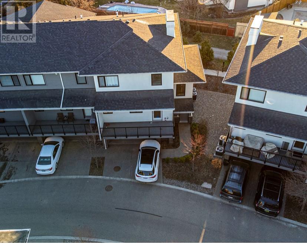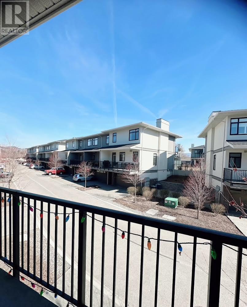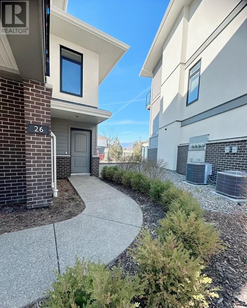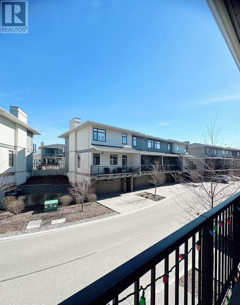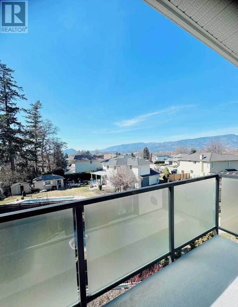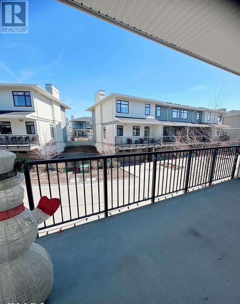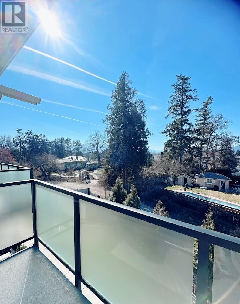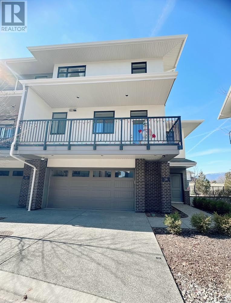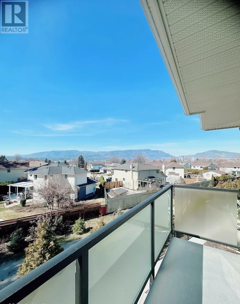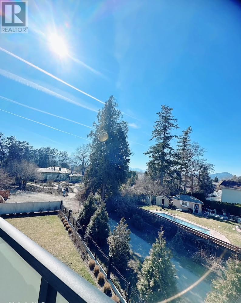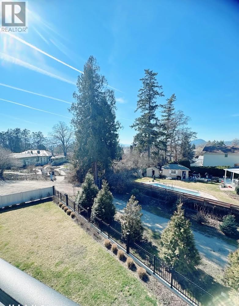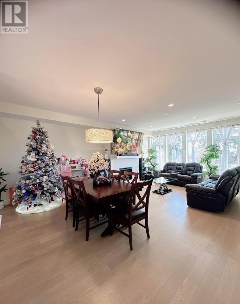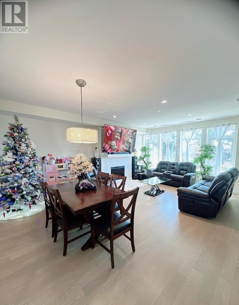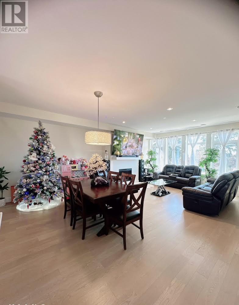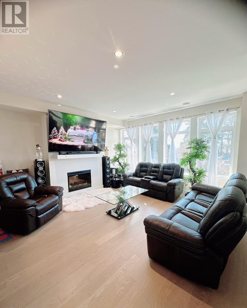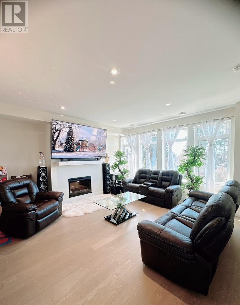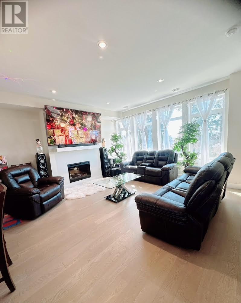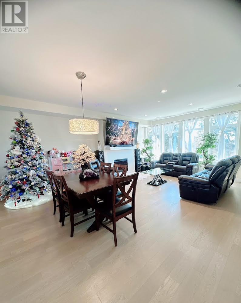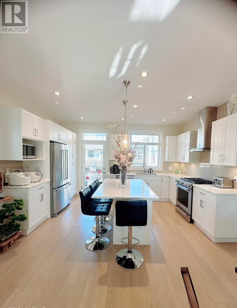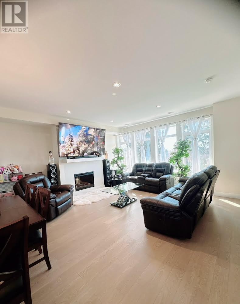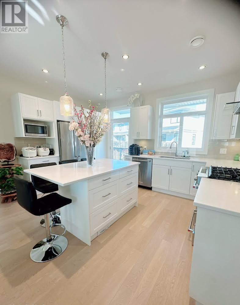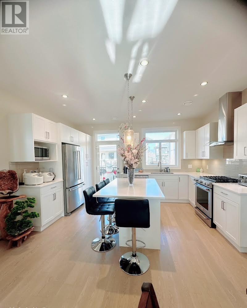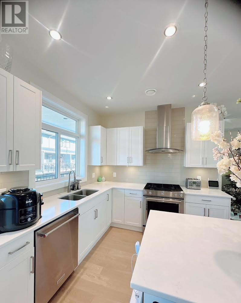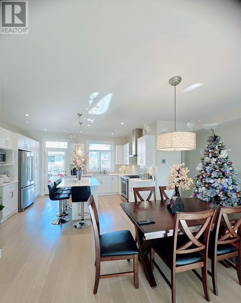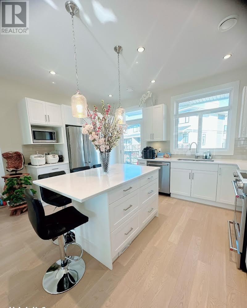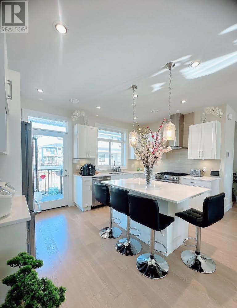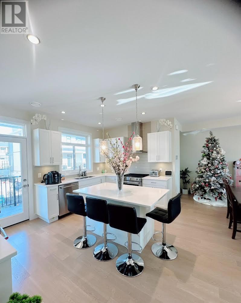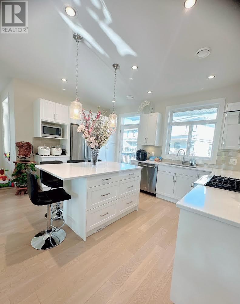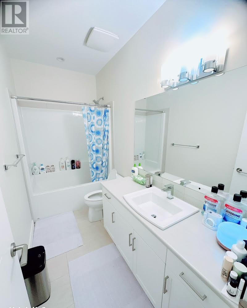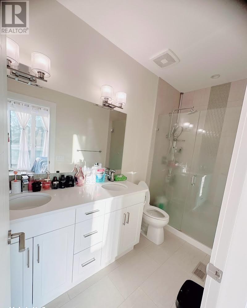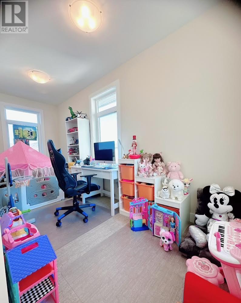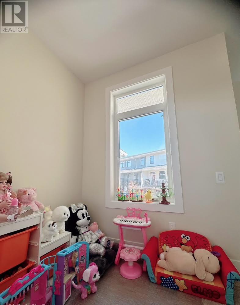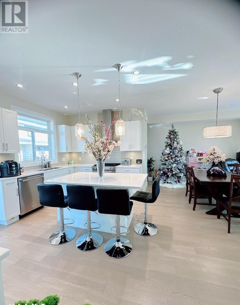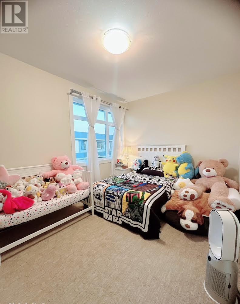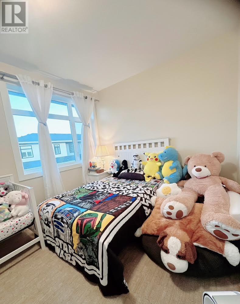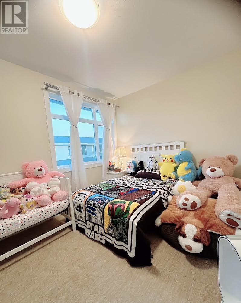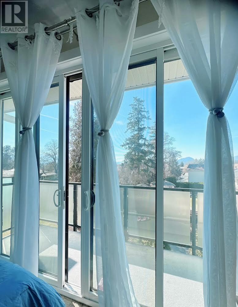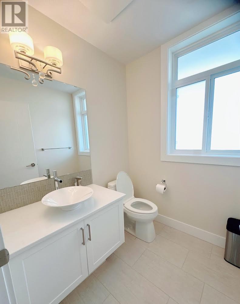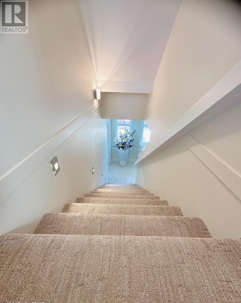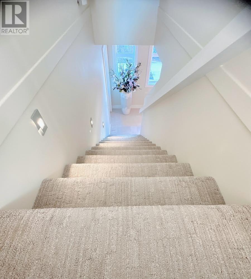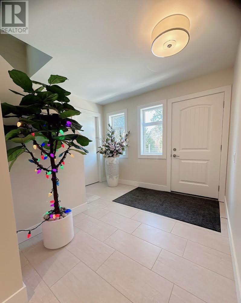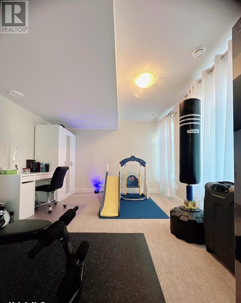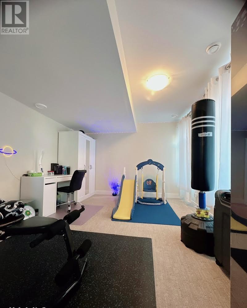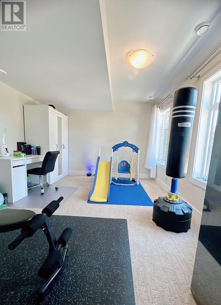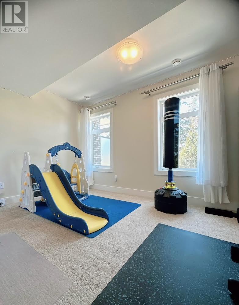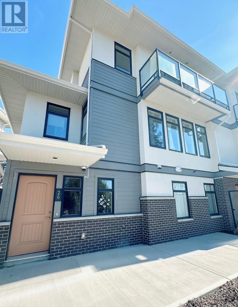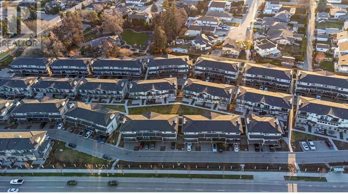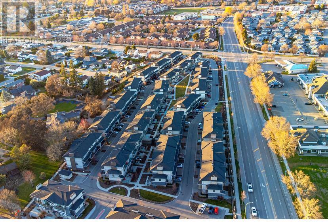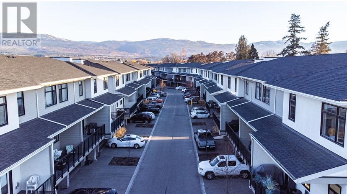1102 Cameron Avenue Unit# 26 Kelowna, British Columbia V1Y 0B2
$919,000Maintenance, Ground Maintenance, Property Management, Water
$293.20 Monthly
Maintenance, Ground Maintenance, Property Management, Water
$293.20 MonthlyExperience luxury living in this like-new 3-bedroom plus den townhome at Cameron Mews! Quality finishes adorn every corner, from quartz countertops to contemporary cabinetry and stainless steel appliances, including a gas range. Enjoy ample parking with a side-by-side 2-car garage and driveway space for 2 more vehicles – a total of 4 parking spots! Step outside to Guisachan Village or stroll to the nearby beaches. Revel in outdoor living on multiple decks and a spacious ground-level patio. Laundry convenience on the top floor and a den on the ground level add to the functionality. With a bright open kitchen, high-end appliances, a gas fireplace, and a master retreat with its own patio, this immaculate unit offers unparalleled comfort. Conveniently located near shopping, schools, hospitals, and parks, this townhome is still covered under new home warranty. Pets are welcome (with restrictions) on the quiet side of the complex. Don’t miss the chance to discover the best of Cameron Mews living! (id:22648)
Property Details
| MLS® Number | 10309111 |
| Property Type | Single Family |
| Neigbourhood | Kelowna South |
| Community Name | CAMERON MEWS |
| Community Features | Rentals Allowed |
| Features | Central Island, Two Balconies |
| Parking Space Total | 2 |
Building
| Bathroom Total | 3 |
| Bedrooms Total | 3 |
| Appliances | Dishwasher, Dryer, Oven, Washer & Dryer |
| Architectural Style | Bungalow |
| Constructed Date | 2018 |
| Construction Style Attachment | Attached |
| Cooling Type | Central Air Conditioning |
| Exterior Finish | Stucco |
| Fire Protection | Controlled Entry, Smoke Detector Only |
| Fireplace Present | Yes |
| Fireplace Type | Insert |
| Flooring Type | Laminate, Tile |
| Half Bath Total | 1 |
| Heating Type | Forced Air, See Remarks |
| Roof Material | Asphalt Shingle |
| Roof Style | Unknown |
| Stories Total | 1 |
| Size Interior | 1664 Sqft |
| Type | Row / Townhouse |
| Utility Water | Municipal Water |
Parking
| Attached Garage | 2 |
Land
| Acreage | No |
| Sewer | Municipal Sewage System |
| Size Total Text | Under 1 Acre |
| Zoning Type | Unknown |
Rooms
| Level | Type | Length | Width | Dimensions |
|---|---|---|---|---|
| Second Level | Dining Room | 17'4'' x 7'6'' | ||
| Second Level | Living Room | 17'4'' x 14'10'' | ||
| Second Level | Kitchen | 15' x 9'5'' | ||
| Third Level | Laundry Room | 3' x 6'7'' | ||
| Third Level | Bedroom | 17'4'' x 10'5'' | ||
| Third Level | 4pc Ensuite Bath | Measurements not available | ||
| Third Level | 4pc Bathroom | Measurements not available | ||
| Third Level | Primary Bedroom | 13'11'' x 11'3'' | ||
| Main Level | 2pc Bathroom | Measurements not available | ||
| Main Level | Bedroom | 17'4'' x 10'5'' |
https://www.realtor.ca/real-estate/26712195/1102-cameron-avenue-unit-26-kelowna-kelowna-south
Interested?
Contact us for more information

