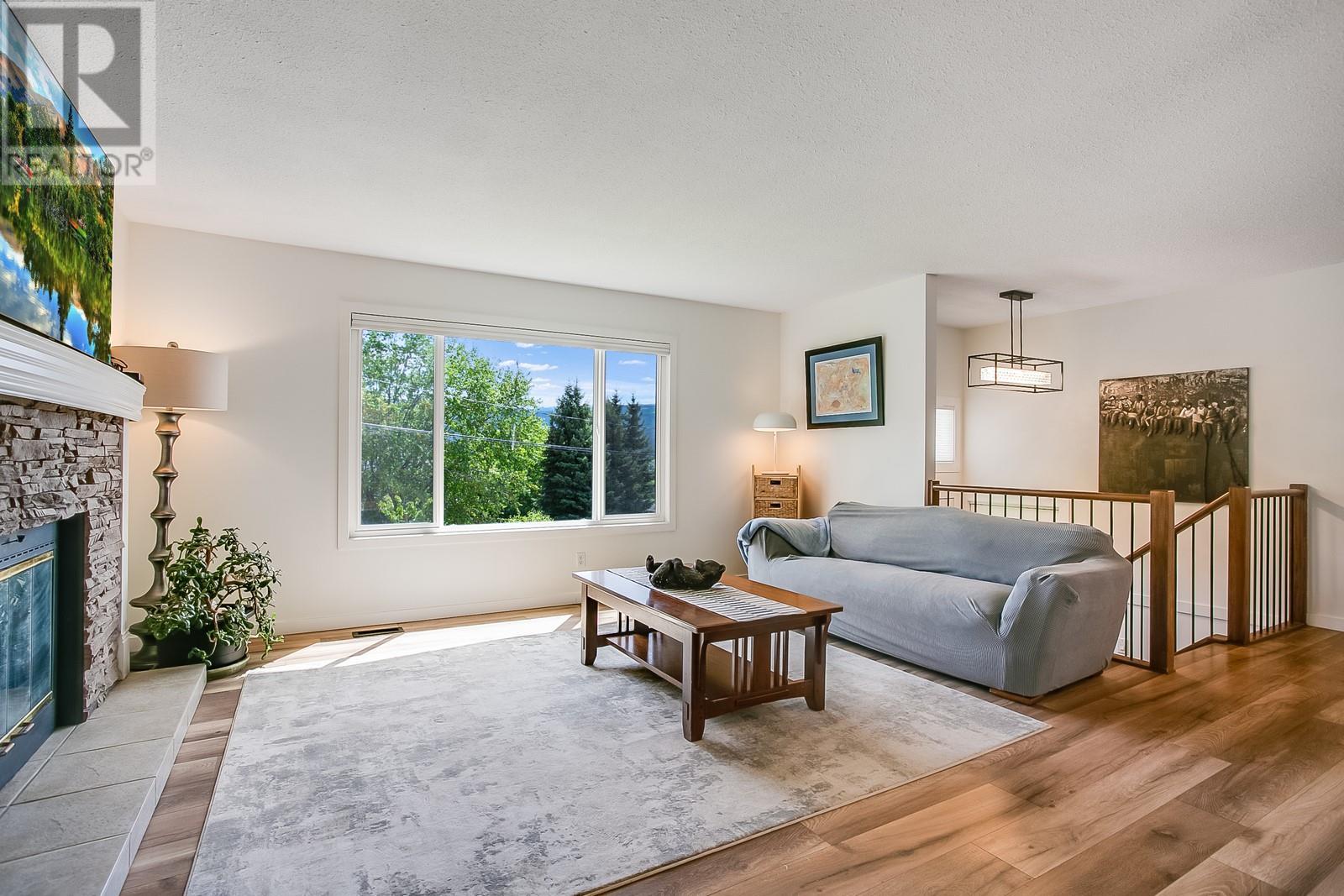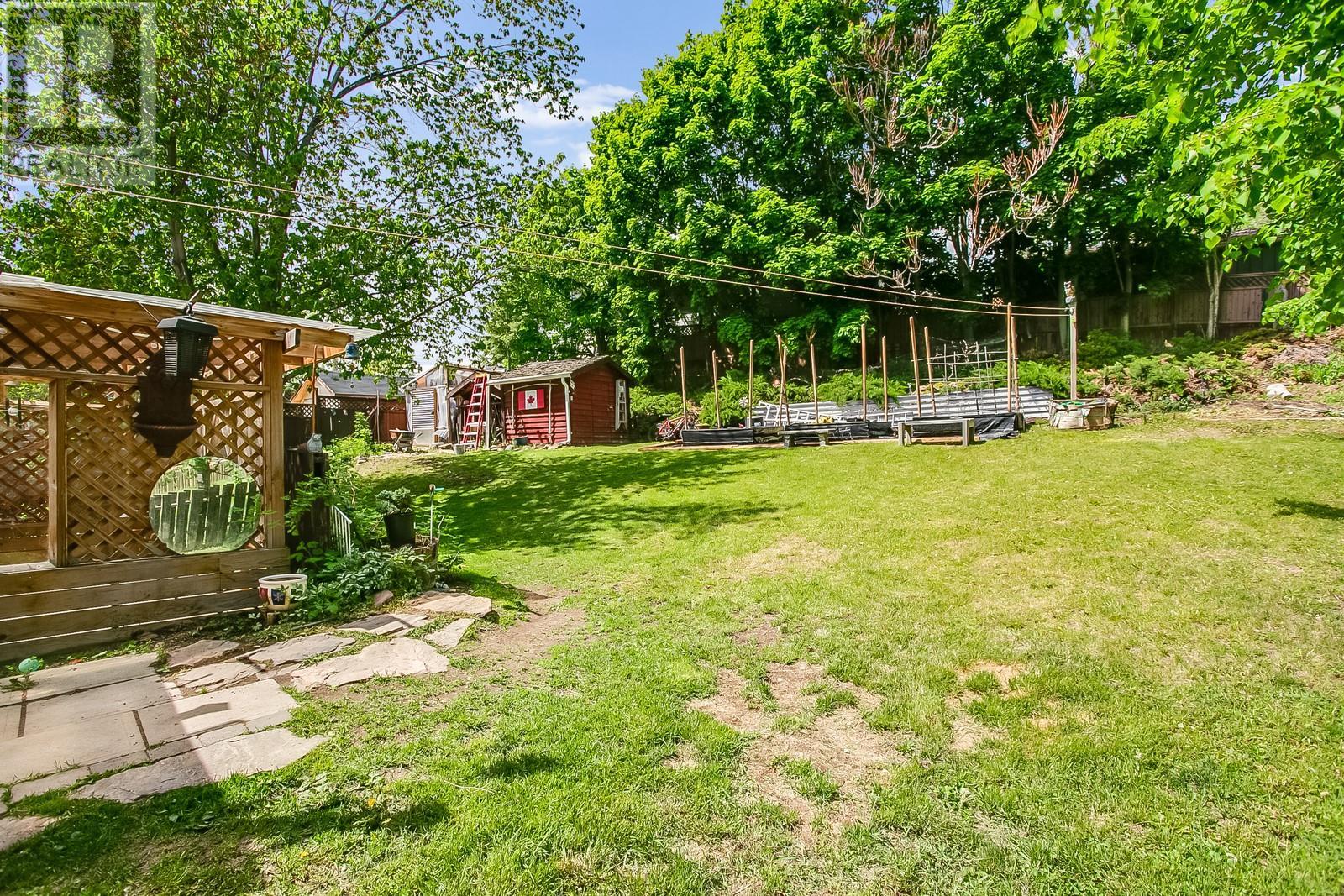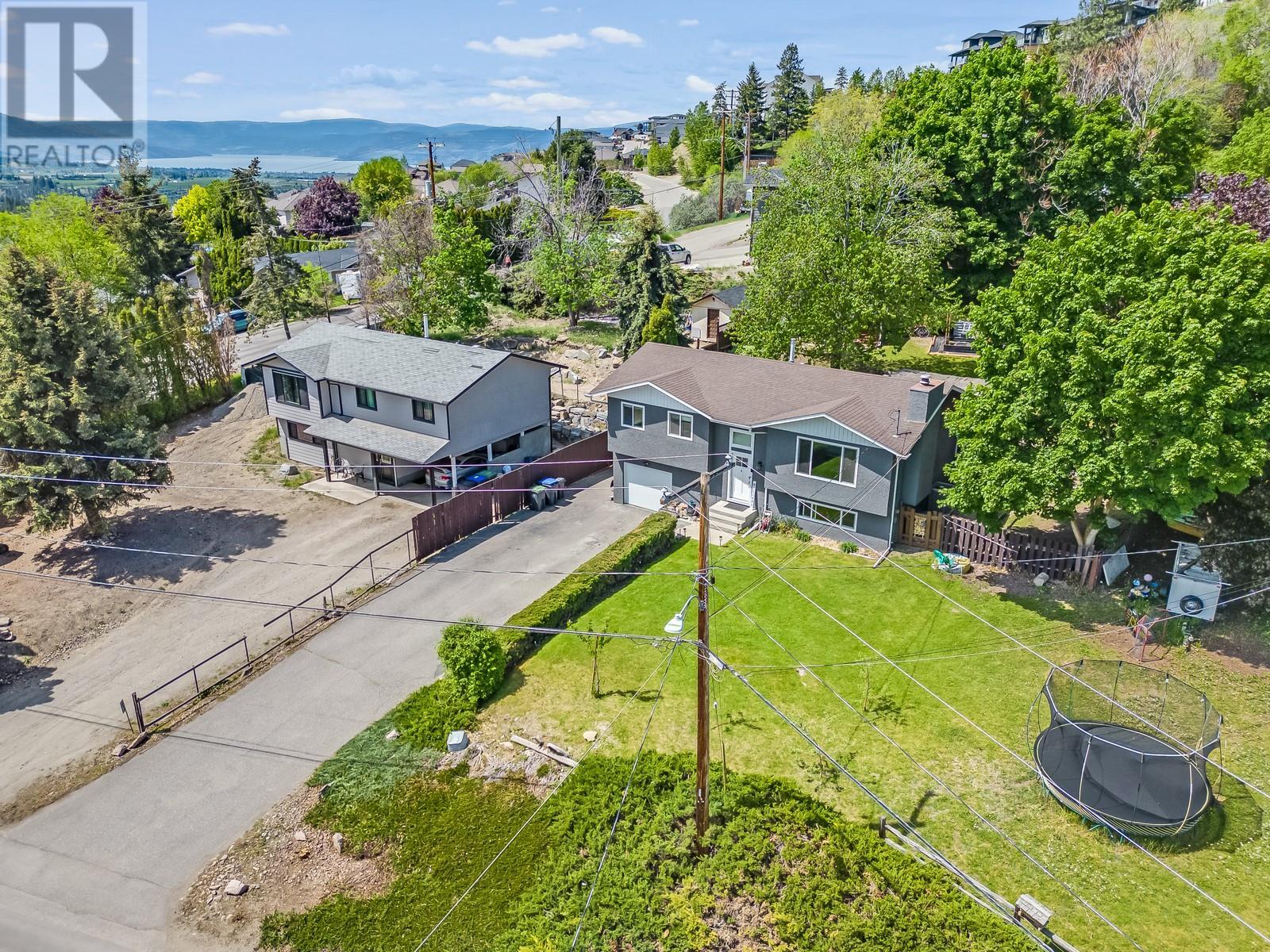1184 Henderson Drive Kelowna, British Columbia V1P 1L8
$855,000
Welcome to 1184 Henderson Drive, a beautifully updated home in Black Mountain. This 3-bedroom, 2.5-bathroom residence stretches over 1894 sq. ft. and sits on a spacious 0.30-acre lot. Features include new quartz countertops, fresh paint, all appliances are less than a year old including a gas range. This home also has a new A/C, furnace, hot water tank, new engineered hardwood floors on the lower level, new blinds, new windows and insulation added in the attic for efficiency. The extra-deep single-car garage adds practical charm and features a new garage door. The massive, private fenced yard includes a garden, fruit trees, and a playhouse and includes an underground irrigation across six zones to keep your garden and fruit trees looking beautiful. Zoning allows for additional dwellings up to 4 units, adding flexibility for future use. Located in a family-friendly neighbourhood just minutes from daily conveniences and a short drive to Big White, this home combines peaceful living with easy access to amenities. This move in ready home is perfect for families or first-time buyers! Call your Realtor today! (id:22648)
Property Details
| MLS® Number | 10315971 |
| Property Type | Single Family |
| Neigbourhood | Black Mountain |
| Features | Central Island |
| Parking Space Total | 5 |
| Storage Type | Storage Shed |
| View Type | Mountain View, View (panoramic) |
Building
| Bathroom Total | 3 |
| Bedrooms Total | 3 |
| Appliances | Refrigerator, Dishwasher, Range - Gas, Hood Fan, Washer & Dryer |
| Basement Type | Full |
| Constructed Date | 1980 |
| Construction Style Attachment | Detached |
| Cooling Type | Central Air Conditioning |
| Exterior Finish | Stucco |
| Fireplace Fuel | Wood |
| Fireplace Present | Yes |
| Fireplace Type | Conventional |
| Flooring Type | Hardwood, Laminate, Tile |
| Half Bath Total | 1 |
| Heating Type | Forced Air, See Remarks |
| Roof Material | Asphalt Shingle |
| Roof Style | Unknown |
| Stories Total | 2 |
| Size Interior | 1894 Sqft |
| Type | House |
| Utility Water | Municipal Water |
Parking
| Attached Garage | 1 |
Land
| Acreage | No |
| Fence Type | Fence |
| Landscape Features | Underground Sprinkler |
| Sewer | Municipal Sewage System |
| Size Irregular | 0.3 |
| Size Total | 0.3 Ac|under 1 Acre |
| Size Total Text | 0.3 Ac|under 1 Acre |
| Zoning Type | Unknown |
Rooms
| Level | Type | Length | Width | Dimensions |
|---|---|---|---|---|
| Second Level | 3pc Bathroom | 7'0'' x 6'3'' | ||
| Second Level | 2pc Ensuite Bath | 7'0'' x 4'7'' | ||
| Second Level | Primary Bedroom | 12'0'' x 11'2'' | ||
| Second Level | Bedroom | 7'11'' x 10'4'' | ||
| Second Level | Bedroom | 8'1'' x 10'4'' | ||
| Second Level | Other | 20'11'' x 12'4'' | ||
| Second Level | Kitchen | 11'2'' x 11'2'' | ||
| Second Level | Dining Room | 10'2'' x 11'2'' | ||
| Second Level | Living Room | 15'3'' x 13'10'' | ||
| Main Level | Other | 15'3'' x 23'4'' | ||
| Main Level | Laundry Room | 7'8'' x 7'1'' | ||
| Main Level | 3pc Bathroom | 6'2'' x 5'10'' | ||
| Main Level | Other | 7'2'' x 8'9'' | ||
| Main Level | Other | 6'8'' x 11'11'' |
https://www.realtor.ca/real-estate/26998290/1184-henderson-drive-kelowna-black-mountain
Interested?
Contact us for more information






































