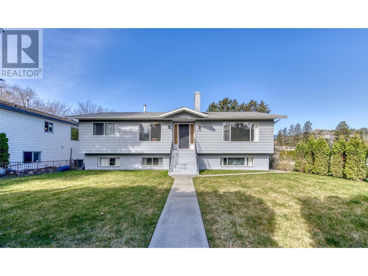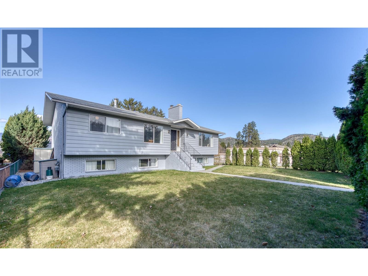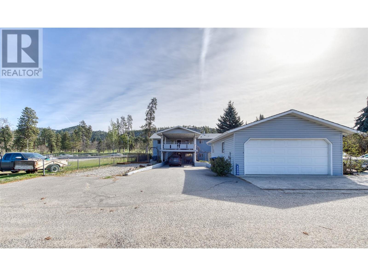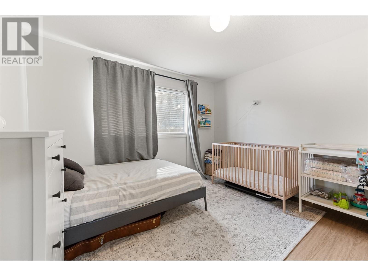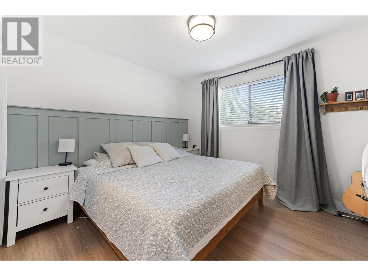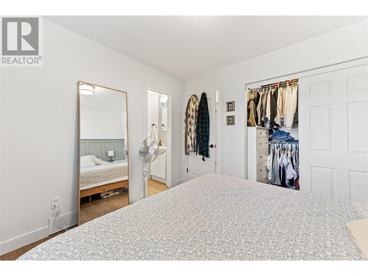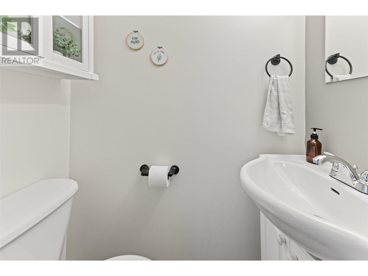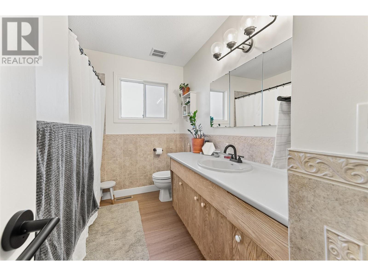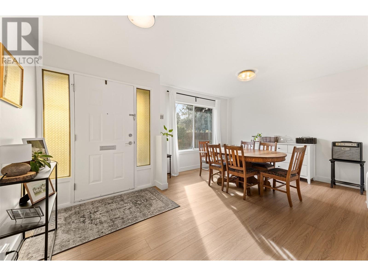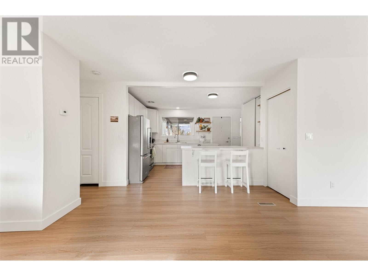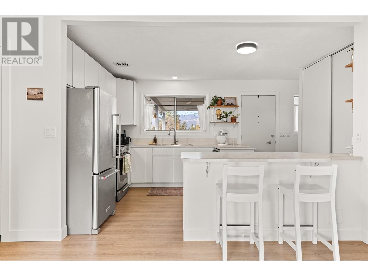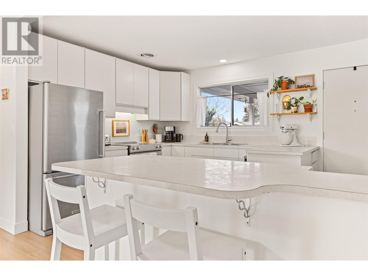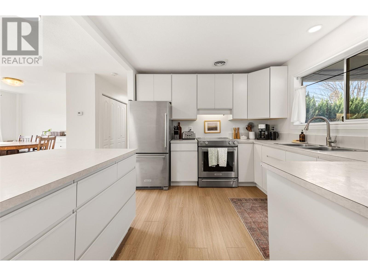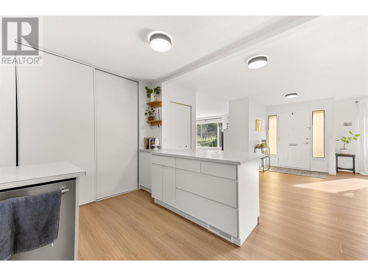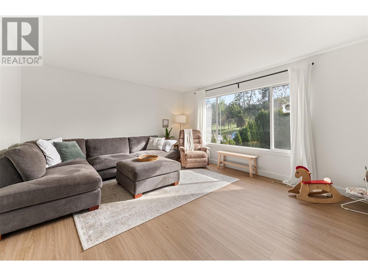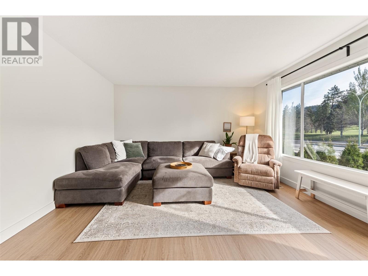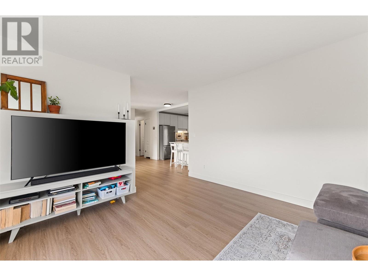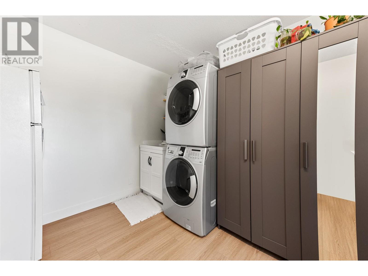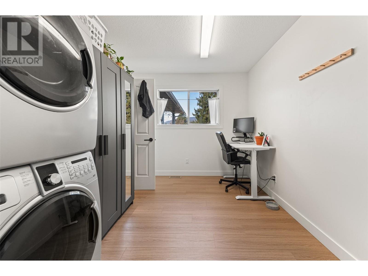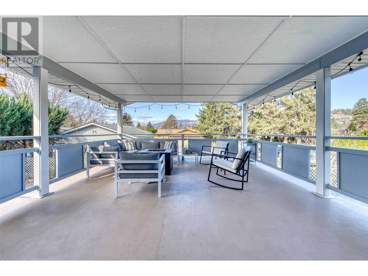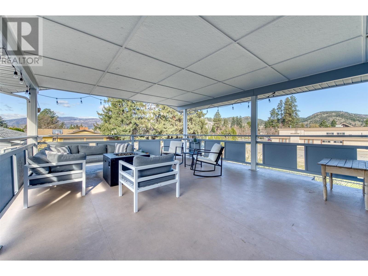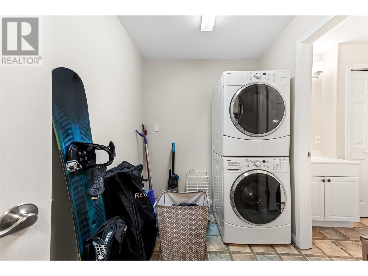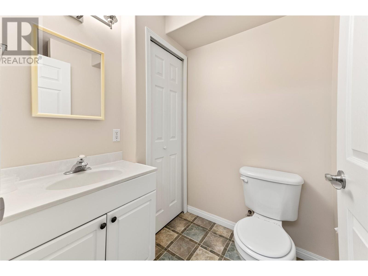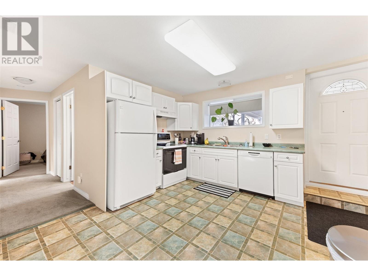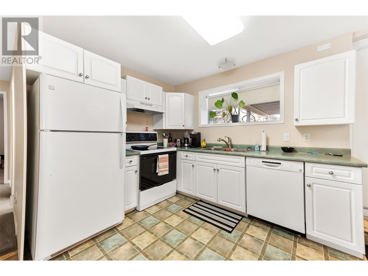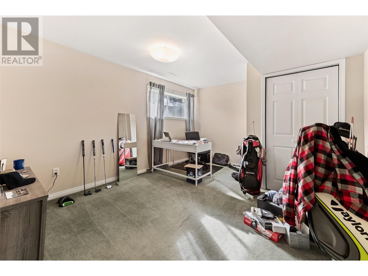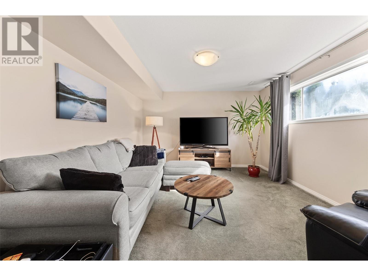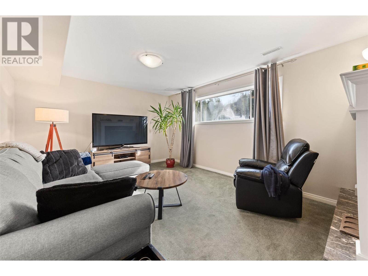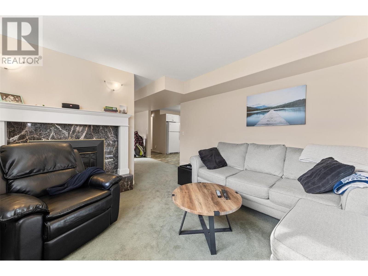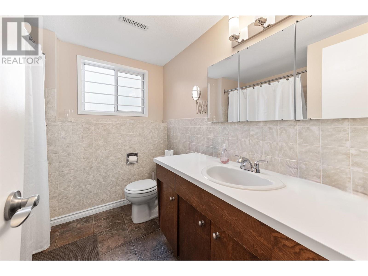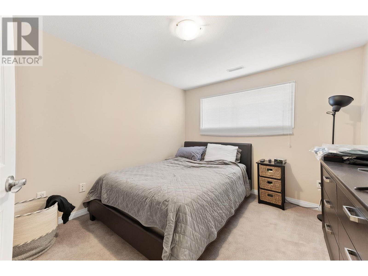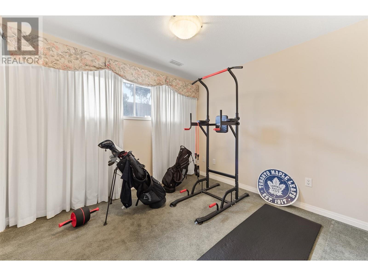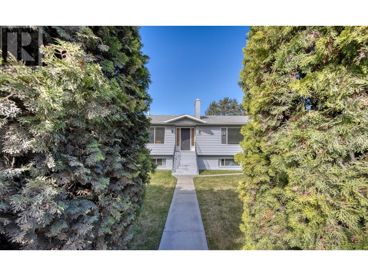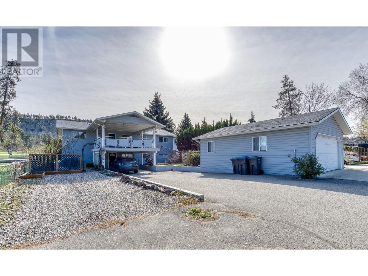1220 Glenmore Drive Kelowna, British Columbia V1Y 4P3
$1,149,900
LAND ASSEMBLY OPPORTUNITY on a TRANSIT CORRIDOR An exceptional opportunity awaits with this prime land assembly on a transit corridor, encompassing a total of 0.38 acres. This package includes a well-maintained single-family home situated at 1220 Glenmore on 0.208 acres, offering immense potential as a holding property. The single-family home boasts a generous 2457 sq. ft. of living space. The upper level has been tastefully updated, comprising of 2 bedrooms and 1-1/2 baths.A spacious laundry room doubles as an office, adding to the home's versatility and functionality. The suite is above ground, with plenty of natural light, and exudes a sense of spaciousness. Additional amenities include a detached garage, double carport, and ample parking, including space for RV parking. Location Highlights include convenient access to prominent landmarks such as UBCO, the Landmark District, Orchard Park, downtown Kelowna & it's right across the road from Kelowna Golf & Country Club. Future Potential: City staff has expressed support for rezoning the property to accommodate increased density and the current OCP zone is C-NHD (Core Neighbourhood). Don't miss out on this remarkable opportunity! Contact your preferred realtor today for further details and to seize this promising investment prospect. (id:22648)
Property Details
| MLS® Number | 10309172 |
| Property Type | Single Family |
| Neigbourhood | Glenmore |
| Features | Balcony |
| Parking Space Total | 10 |
Building
| Bathroom Total | 4 |
| Bedrooms Total | 4 |
| Appliances | Refrigerator, Dishwasher, Dryer, Oven - Electric, Washer & Dryer |
| Basement Type | Full |
| Constructed Date | 1977 |
| Construction Style Attachment | Detached |
| Cooling Type | Central Air Conditioning |
| Exterior Finish | Stucco, Vinyl Siding |
| Fireplace Present | Yes |
| Fireplace Type | Insert |
| Flooring Type | Carpeted, Linoleum, Vinyl |
| Half Bath Total | 1 |
| Heating Type | Forced Air |
| Roof Material | Asphalt Shingle |
| Roof Style | Unknown |
| Stories Total | 2 |
| Size Interior | 2457 Sqft |
| Type | House |
| Utility Water | Municipal Water |
Parking
| Carport | |
| Detached Garage | 2 |
Land
| Acreage | No |
| Landscape Features | Underground Sprinkler |
| Sewer | Municipal Sewage System |
| Size Irregular | 0.21 |
| Size Total | 0.21 Ac|under 1 Acre |
| Size Total Text | 0.21 Ac|under 1 Acre |
| Zoning Type | Unknown |
Rooms
| Level | Type | Length | Width | Dimensions |
|---|---|---|---|---|
| Second Level | Other | 22'1'' x 16'5'' | ||
| Second Level | Other | 6'11'' x 4'4'' | ||
| Second Level | 3pc Bathroom | 10' x 7'7'' | ||
| Second Level | 2pc Ensuite Bath | 4'10'' x 2'5'' | ||
| Second Level | Bedroom | 11'8'' x 9'7'' | ||
| Second Level | Primary Bedroom | 10'1'' x 10'10'' | ||
| Second Level | Foyer | 6'3'' x 11'8'' | ||
| Second Level | Dining Room | 10'2'' x 11'8'' | ||
| Second Level | Laundry Room | 13'5'' x 9'2'' | ||
| Second Level | Living Room | 16'7'' x 13'6'' | ||
| Second Level | Kitchen | 13'4'' x 11'5'' | ||
| Main Level | Pantry | 3'10'' x 2'11'' | ||
| Main Level | Laundry Room | 8'10'' x 6'1'' | ||
| Additional Accommodation | Full Bathroom | 5'3'' x 5'4'' | ||
| Additional Accommodation | Living Room | 14'5'' x 11'8'' | ||
| Additional Accommodation | Full Bathroom | 8'7'' x 7'6'' | ||
| Additional Accommodation | Bedroom | 9'3'' x 10'7'' | ||
| Additional Accommodation | Bedroom | 10' x 11'9'' | ||
| Additional Accommodation | Living Room | 18'8'' x 11'8'' | ||
| Additional Accommodation | Kitchen | 11'9'' x 11'1'' |
https://www.realtor.ca/real-estate/26714531/1220-glenmore-drive-kelowna-glenmore
Interested?
Contact us for more information

