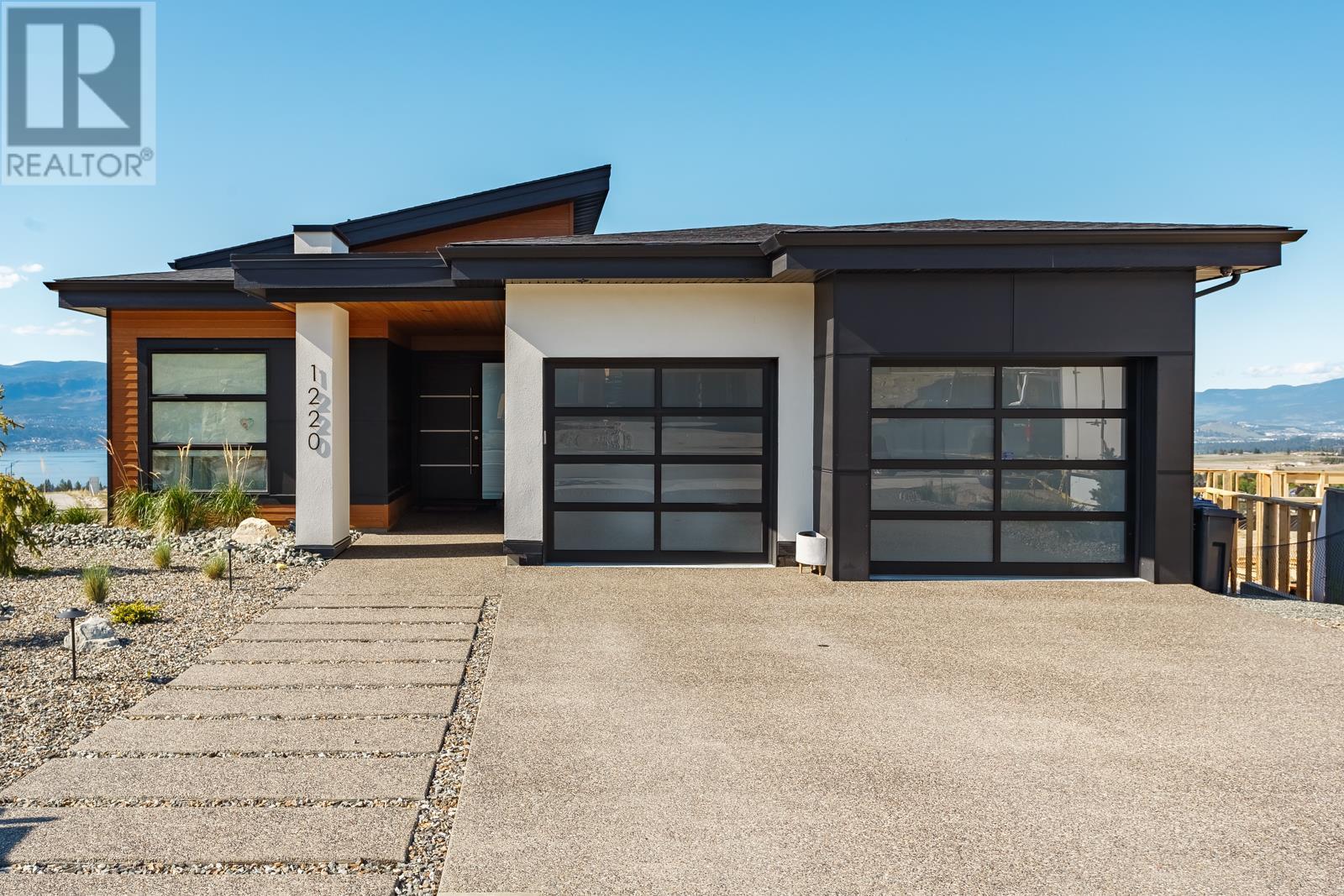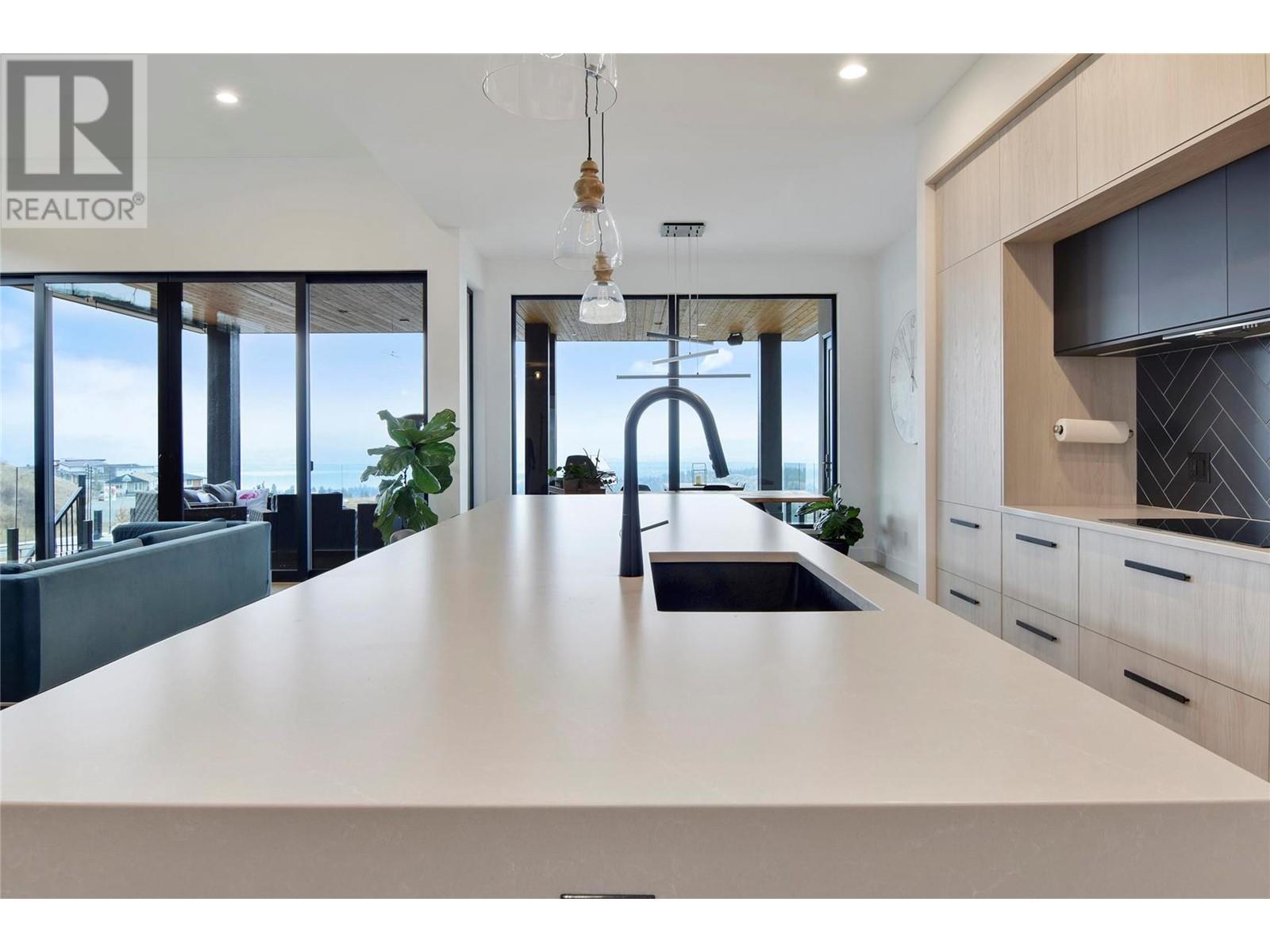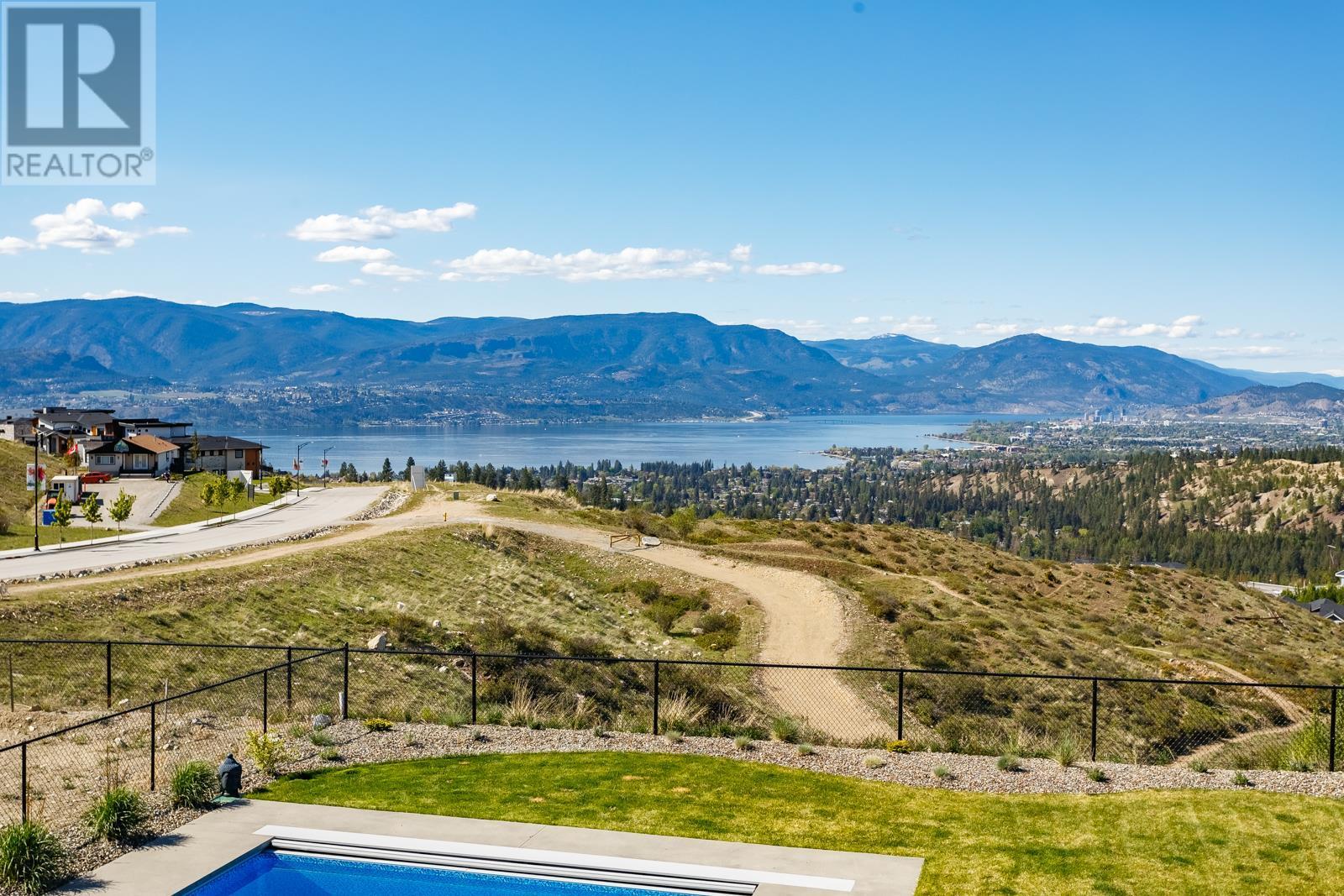4 Bedroom
3 Bathroom
4241 sqft
Ranch
Fireplace
Inground Pool, Outdoor Pool, Pool
Central Air Conditioning
Forced Air, See Remarks
Landscaped, Underground Sprinkler
$2,395,000
Stunning lake views, large yard, and a pool! The perfect combination of modern style and functionality in this bright, custom-designed walkout rancher in The Ponds community. Enjoy unobstructed Lake views from this beautiful home that backs onto park land. The main floor is designed for one-level living and is perfect for entertaining. Open-concept kitchen, living and dining that flows effortlessly to the large covered patio, perfect for enjoying the lake and city views. Massive island, high end appliances, and a butlers pantry complete this kitchen, which is open to the living room and cozy living room with newly installed STUV wood-burning fireplace. Master bedroom is conveniently located off the main living and includes large walk-in closet and a spa-like ensuite with double sinks, steam shower, soaker tub and heated floors. The lower walkout level has a wet-bar, open rec room, 2 bedrooms and a sound-proofed theatre room. Lots of outdoor space in this unique offering on 1/3 of an acre with large yard AND a 38’x18’ heated pool with automatic cover. Hot tub on the lower patio area and concrete bar passing through from the pool deck to the minibar inside. Tons of storage, 2 car heated garage, and even a dog wash off of the garage entrance! Too many extras to list. This home is a must-see! CALL 250-717-3133 TODAY (id:22648)
Property Details
|
MLS® Number
|
10318097 |
|
Property Type
|
Single Family |
|
Neigbourhood
|
Upper Mission |
|
Amenities Near By
|
Golf Nearby, Park, Recreation, Schools |
|
Community Features
|
Family Oriented |
|
Features
|
Cul-de-sac, See Remarks, Central Island |
|
Parking Space Total
|
2 |
|
Pool Type
|
Inground Pool, Outdoor Pool, Pool |
|
Road Type
|
Cul De Sac |
|
View Type
|
City View, Lake View, Mountain View |
Building
|
Bathroom Total
|
3 |
|
Bedrooms Total
|
4 |
|
Appliances
|
Refrigerator, Dishwasher, Dryer, Range - Electric, Microwave, Washer, Oven - Built-in |
|
Architectural Style
|
Ranch |
|
Basement Type
|
Full |
|
Constructed Date
|
2018 |
|
Construction Style Attachment
|
Detached |
|
Cooling Type
|
Central Air Conditioning |
|
Exterior Finish
|
Stucco, Composite Siding |
|
Fire Protection
|
Security System, Smoke Detector Only |
|
Fireplace Fuel
|
Wood |
|
Fireplace Present
|
Yes |
|
Fireplace Type
|
Conventional |
|
Flooring Type
|
Carpeted, Ceramic Tile, Hardwood |
|
Heating Type
|
Forced Air, See Remarks |
|
Roof Material
|
Asphalt Shingle |
|
Roof Style
|
Unknown |
|
Stories Total
|
2 |
|
Size Interior
|
4241 Sqft |
|
Type
|
House |
|
Utility Water
|
Municipal Water |
Parking
|
Attached Garage
|
2 |
|
Heated Garage
|
|
Land
|
Access Type
|
Easy Access |
|
Acreage
|
No |
|
Fence Type
|
Fence |
|
Land Amenities
|
Golf Nearby, Park, Recreation, Schools |
|
Landscape Features
|
Landscaped, Underground Sprinkler |
|
Sewer
|
Municipal Sewage System |
|
Size Irregular
|
0.33 |
|
Size Total
|
0.33 Ac|under 1 Acre |
|
Size Total Text
|
0.33 Ac|under 1 Acre |
|
Zoning Type
|
Unknown |
Rooms
| Level |
Type |
Length |
Width |
Dimensions |
|
Second Level |
Bedroom |
|
|
13'1'' x 13'5'' |
|
Second Level |
Office |
|
|
14'8'' x 10'6'' |
|
Second Level |
Full Bathroom |
|
|
12'7'' x 7'0'' |
|
Second Level |
Family Room |
|
|
28'9'' x 23'2'' |
|
Second Level |
Bedroom |
|
|
12'2'' x 11'10'' |
|
Second Level |
Other |
|
|
21'8'' x 16'1'' |
|
Main Level |
Bedroom |
|
|
11'11'' x 12'0'' |
|
Main Level |
Full Bathroom |
|
|
4'11'' x 7'11'' |
|
Main Level |
5pc Ensuite Bath |
|
|
12'8'' x 11'7'' |
|
Main Level |
Primary Bedroom |
|
|
14'0'' x 13'4'' |
|
Main Level |
Laundry Room |
|
|
18'11'' x 8'10'' |
|
Main Level |
Pantry |
|
|
8'8'' x 10'4'' |
|
Main Level |
Living Room |
|
|
15'7'' x 16'3'' |
|
Main Level |
Dining Room |
|
|
13'4'' x 11'0'' |
|
Main Level |
Kitchen |
|
|
13'0'' x 18'8'' |
https://www.realtor.ca/real-estate/27115841/1220-ponds-avenue-kelowna-upper-mission










































