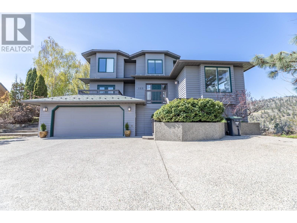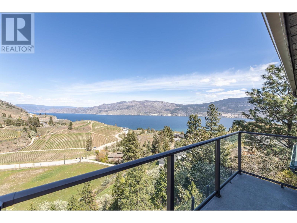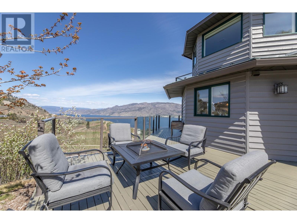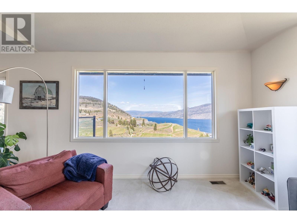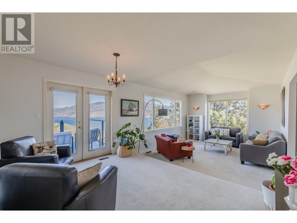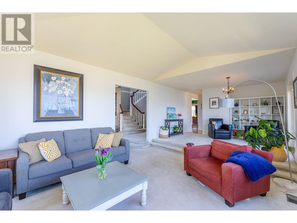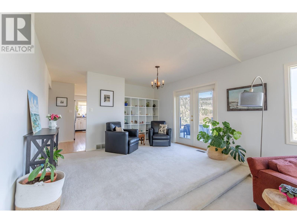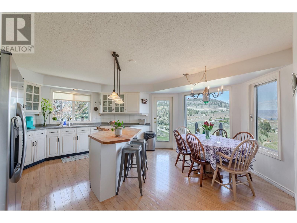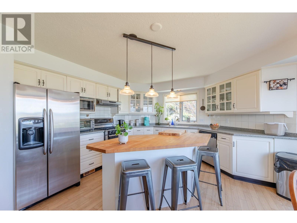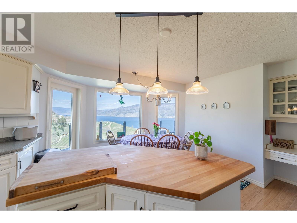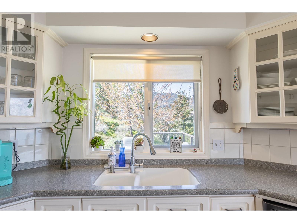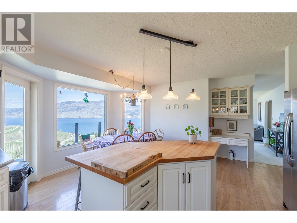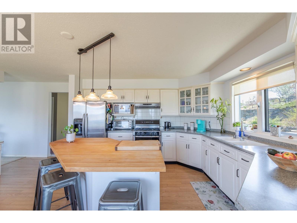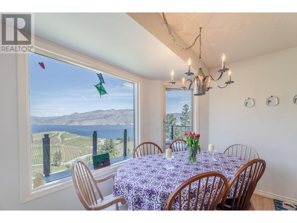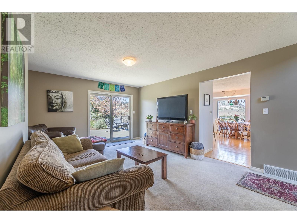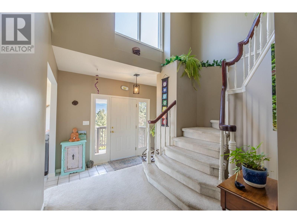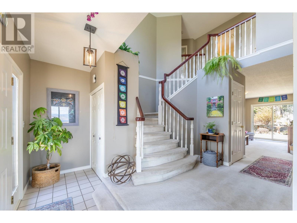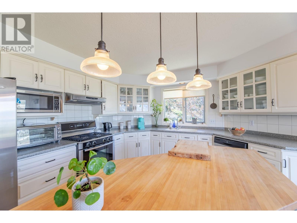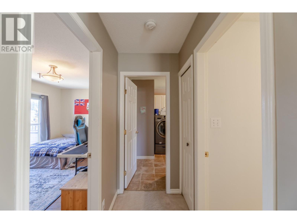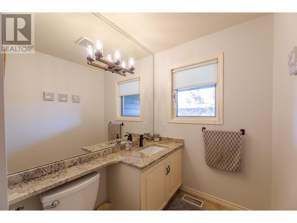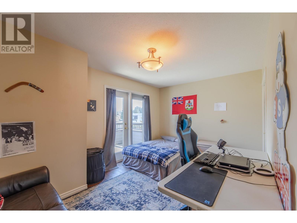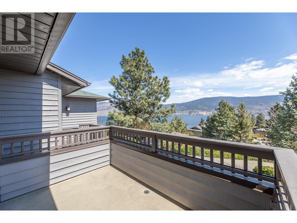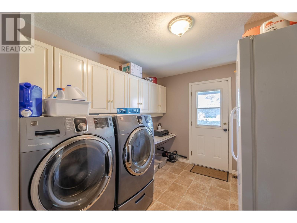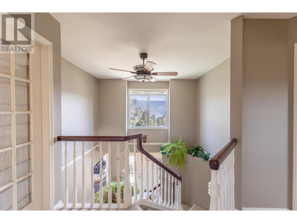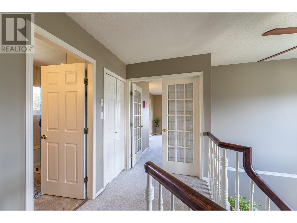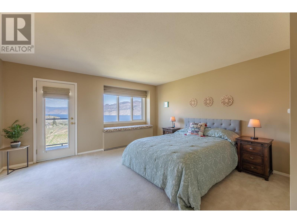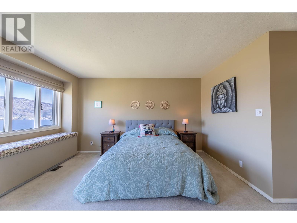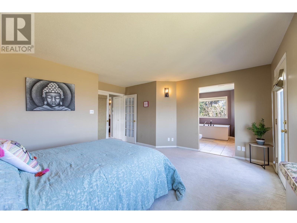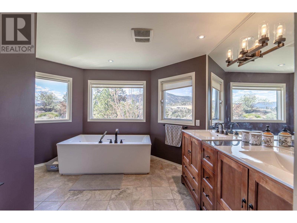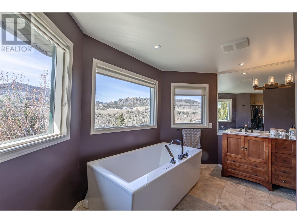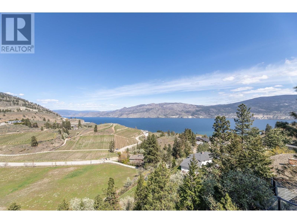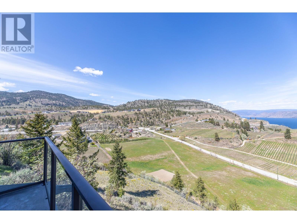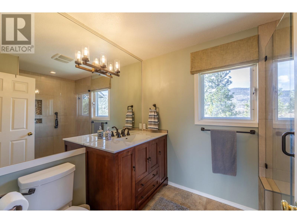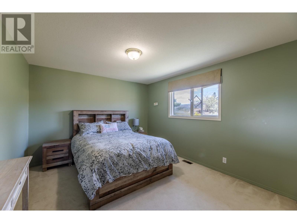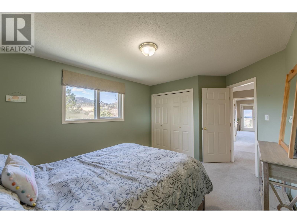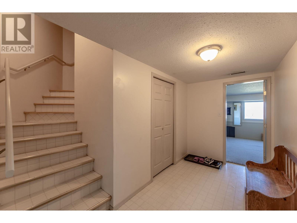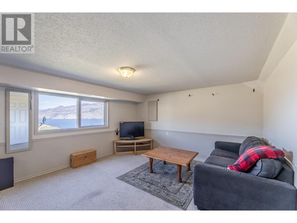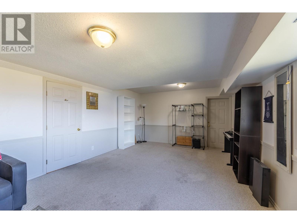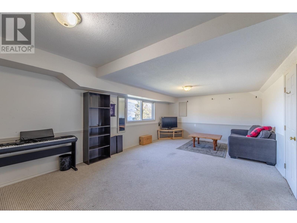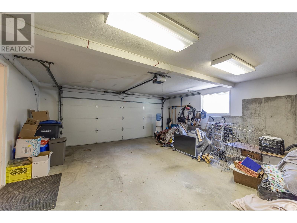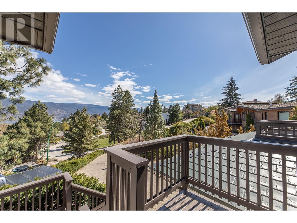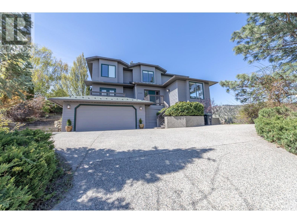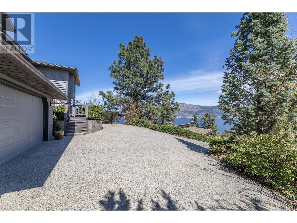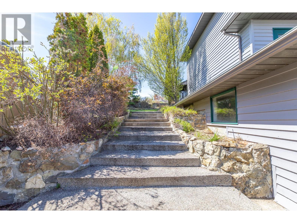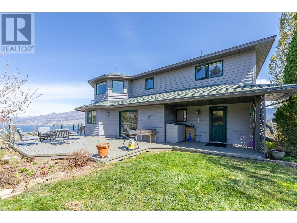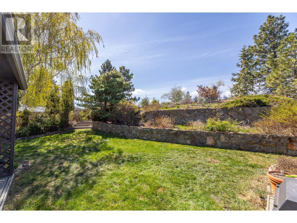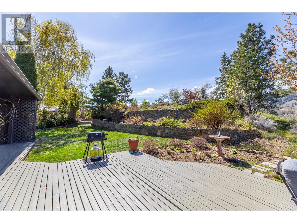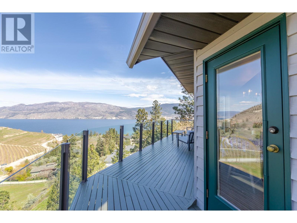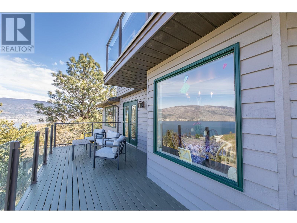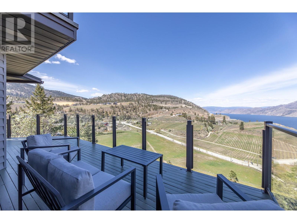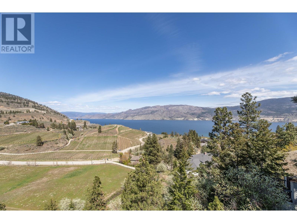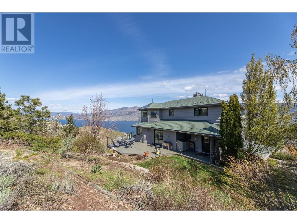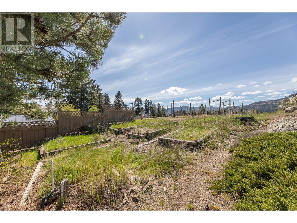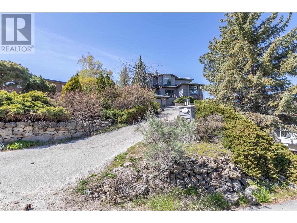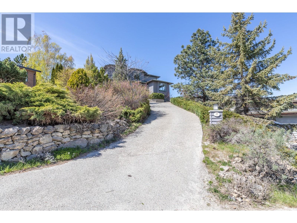125 Sumac Ridge Drive Summerland, British Columbia V0H 1Z6
4 Bedroom
3 Bathroom
3029 sqft
Central Air Conditioning
Forced Air, See Remarks
$1,069,000
Welcome to 125 Sumac Ridge Drive, Summerland—a timeless home offering spectacular vineyard, mountain, and lake views. This 3136 sq/ft former show home features 4 bedrooms, 3 bathrooms, a formal dining room, a recreation room, and a spacious living-kitchen area seamlessly connected to outdoor seating areas. Situated on 0.844 acres, it's the largest property in Sumac Ridge. A double car garage and ample storage complete this practical yet private home. New exterior paint and views from every room, it's the epitome of the Okanagan dream. Book a showing and see for yourself. (id:22648)
Property Details
| MLS® Number | 10310568 |
| Property Type | Single Family |
| Neigbourhood | Summerland Rural |
| Parking Space Total | 2 |
Building
| Bathroom Total | 3 |
| Bedrooms Total | 4 |
| Constructed Date | 1990 |
| Construction Style Attachment | Detached |
| Cooling Type | Central Air Conditioning |
| Heating Type | Forced Air, See Remarks |
| Stories Total | 3 |
| Size Interior | 3029 Sqft |
| Type | House |
| Utility Water | Municipal Water |
Parking
| Attached Garage | 2 |
Land
| Acreage | No |
| Sewer | Septic Tank |
| Size Irregular | 0.84 |
| Size Total | 0.84 Ac|under 1 Acre |
| Size Total Text | 0.84 Ac|under 1 Acre |
| Zoning Type | Unknown |
Rooms
| Level | Type | Length | Width | Dimensions |
|---|---|---|---|---|
| Second Level | Primary Bedroom | 15'7'' x 14'6'' | ||
| Second Level | Bedroom | 14'9'' x 12'1'' | ||
| Second Level | Bedroom | 14'10'' x 11'3'' | ||
| Second Level | 4pc Ensuite Bath | 13'1'' x 10'1'' | ||
| Second Level | 3pc Bathroom | 9' x 6'7'' | ||
| Lower Level | Utility Room | 3'9'' x 14'4'' | ||
| Lower Level | Storage | 18'3'' x 20'11'' | ||
| Lower Level | Recreation Room | 13'1'' x 22'4'' | ||
| Main Level | Living Room | 13'1'' x 27'11'' | ||
| Main Level | Laundry Room | 8'2'' x 12'7'' | ||
| Main Level | Kitchen | 16'1'' x 19'5'' | ||
| Main Level | Family Room | 13'4'' x 18'1'' | ||
| Main Level | Bedroom | 14'11'' x 9'10'' | ||
| Main Level | Full Bathroom | 5'3'' x 8'7'' |
https://www.realtor.ca/real-estate/26786185/125-sumac-ridge-drive-summerland-summerland-rural
Interested?
Contact us for more information

