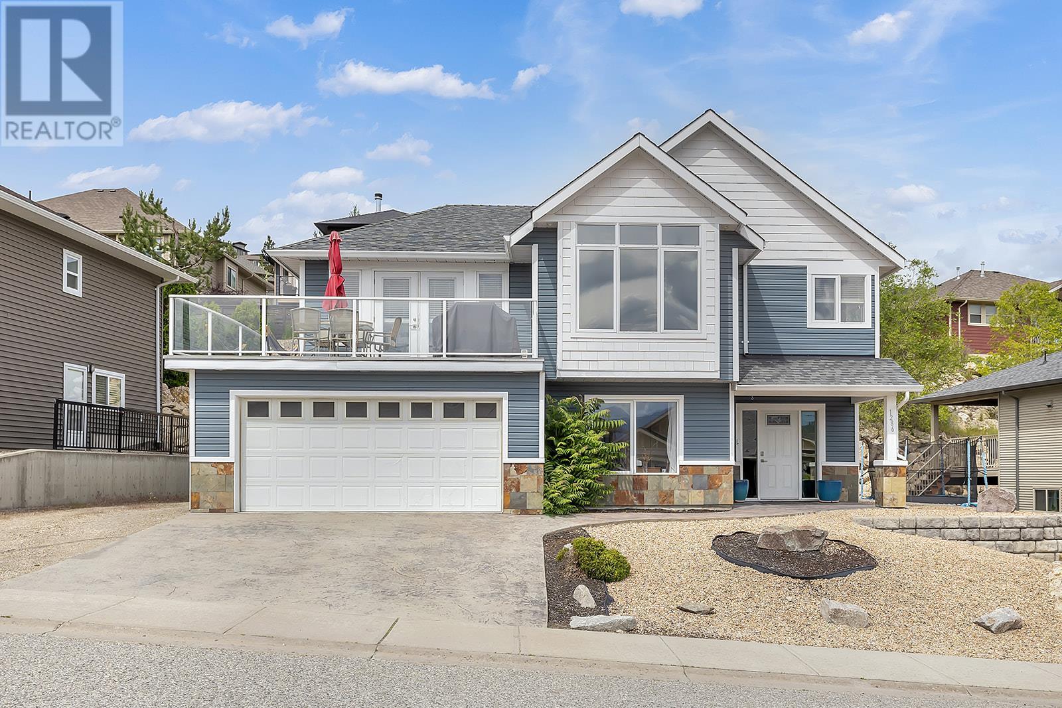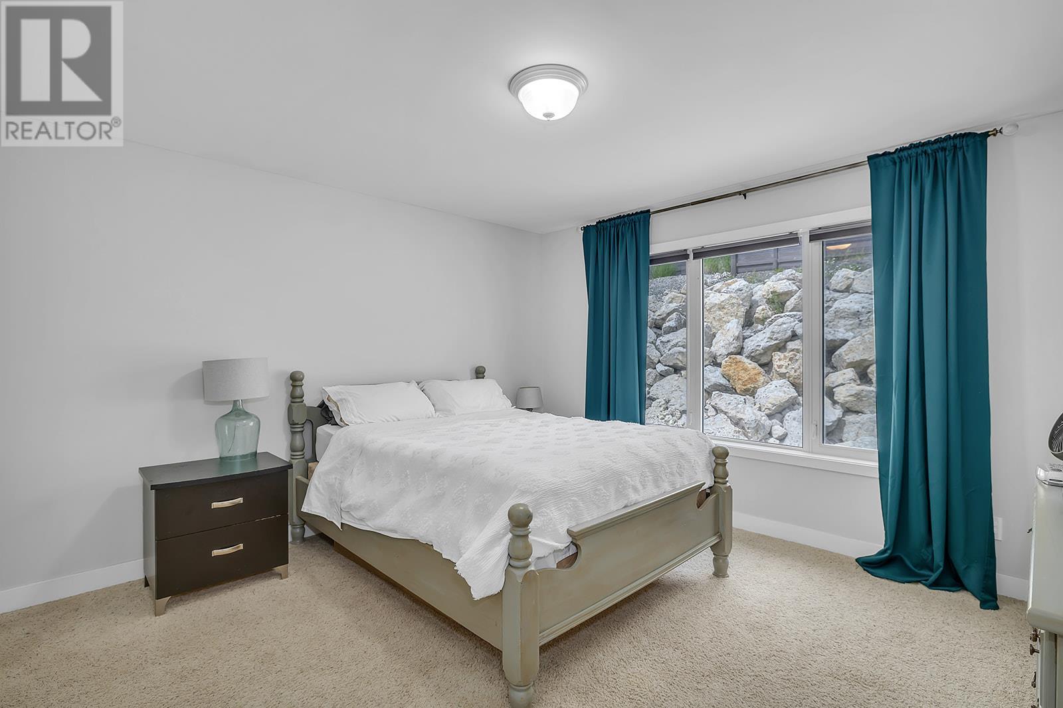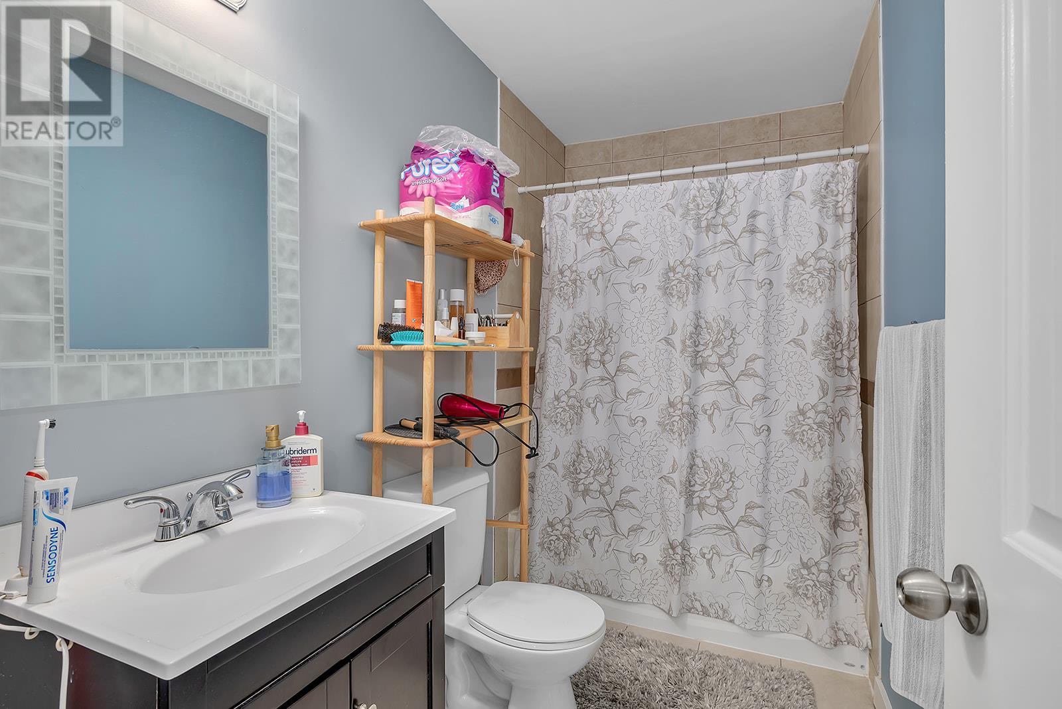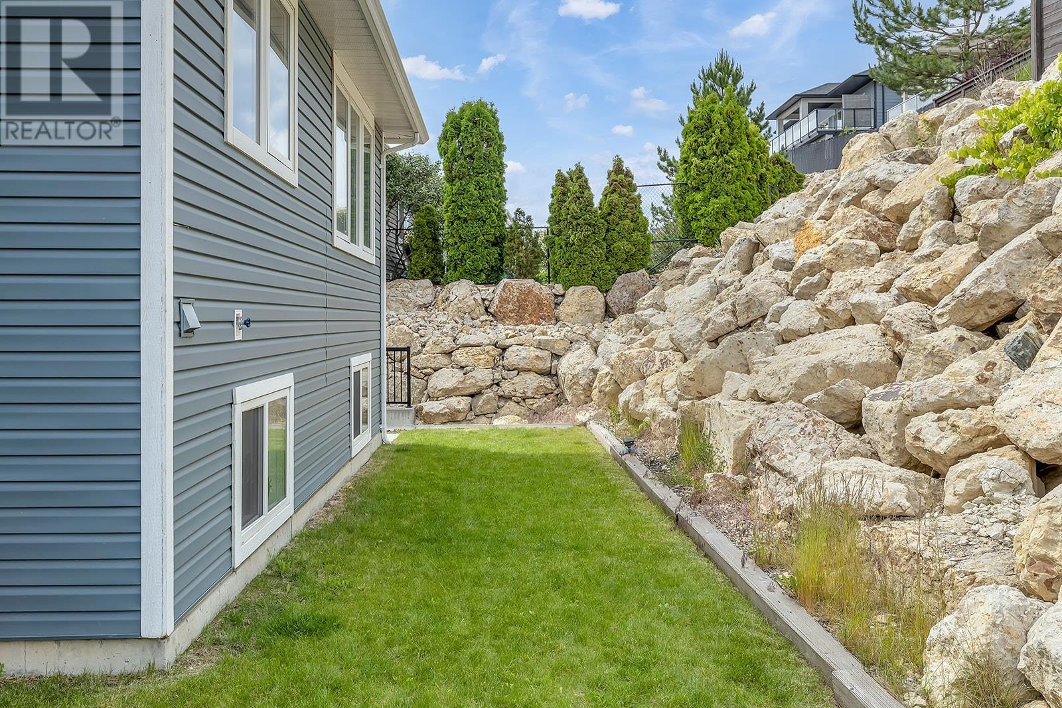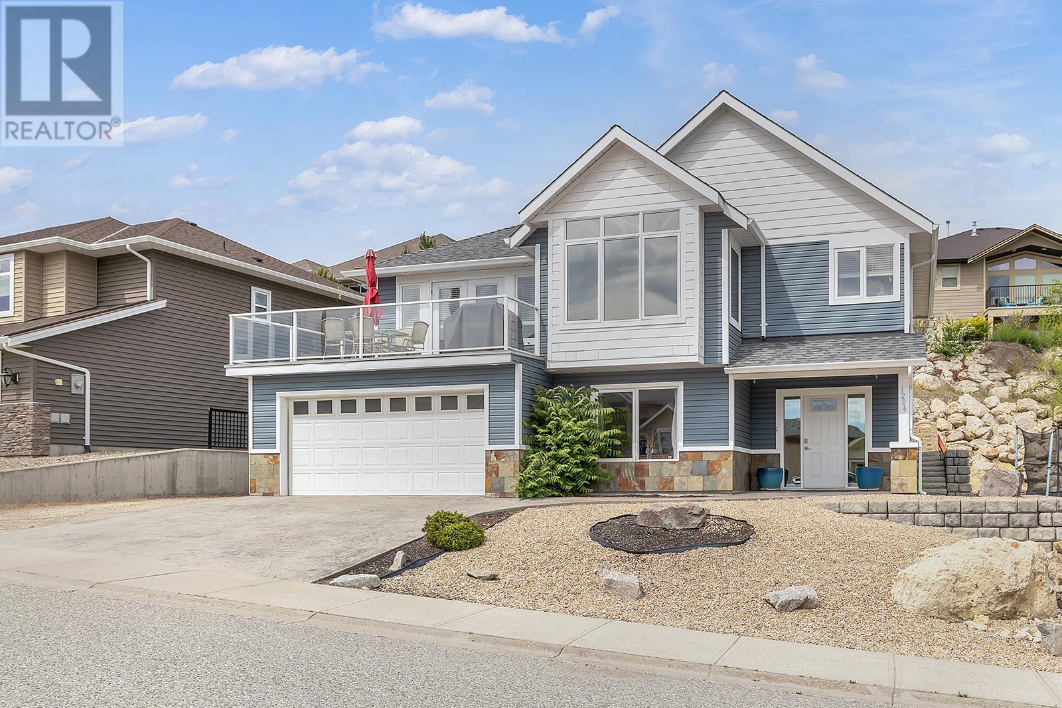1286 Tanemura Crescent Kelowna, British Columbia V1P 1R5
$995,000
Discover the perfect blend of comfort and functionality in this 4-bedroom, 3-bathroom home + Studio Suite! With a spacious layout & easy to maintain yard, this property is designed to meet all your family's needs. Walk up to find large windows letting in lots of natural light with mountain views, hardwood flooring, and vaulted ceilings, an open concept kitchen, living and dinning area. The well-equipped stainless-steel kitchen with new quartz counter tops and loads of storage is open to the dining and large living room with easy access to the large deck. To complete this floor, you will find a large Primary Bedroom with a walk in closet and 4-pc ensuite. 2 additional bedrooms and a full 4pc bathroom. On the ground level and additional bedroom or office and shared laundry area of the home. The studio suite located in the basement has a separate entrance, full kitchen, open concept, full bathroom and shared laundry. Double car garage, with additional parking. Located in a sought-after neighborhood close to schools, shopping, parks & The Black Mountain Golf Course. (id:22648)
Property Details
| MLS® Number | 10317338 |
| Property Type | Single Family |
| Neigbourhood | Black Mountain |
| Amenities Near By | Park, Recreation, Schools, Shopping |
| Community Features | Family Oriented |
| Features | Irregular Lot Size, One Balcony |
| Parking Space Total | 2 |
| View Type | Mountain View, Valley View, View (panoramic) |
Building
| Bathroom Total | 3 |
| Bedrooms Total | 4 |
| Appliances | Refrigerator, Dishwasher, Dryer, Range - Electric, Microwave, Washer |
| Architectural Style | Split Level Entry |
| Basement Type | Full |
| Constructed Date | 2008 |
| Construction Style Attachment | Detached |
| Construction Style Split Level | Other |
| Cooling Type | Central Air Conditioning |
| Exterior Finish | Stone, Vinyl Siding |
| Flooring Type | Carpeted, Ceramic Tile, Hardwood, Laminate |
| Heating Type | Forced Air, See Remarks |
| Roof Material | Asphalt Shingle |
| Roof Style | Unknown |
| Stories Total | 2 |
| Size Interior | 2316 Sqft |
| Type | House |
| Utility Water | Irrigation District |
Parking
| See Remarks | |
| Attached Garage | 2 |
Land
| Access Type | Easy Access |
| Acreage | No |
| Land Amenities | Park, Recreation, Schools, Shopping |
| Landscape Features | Landscaped |
| Sewer | Municipal Sewage System |
| Size Frontage | 68 Ft |
| Size Irregular | 0.15 |
| Size Total | 0.15 Ac|under 1 Acre |
| Size Total Text | 0.15 Ac|under 1 Acre |
| Zoning Type | Unknown |
Rooms
| Level | Type | Length | Width | Dimensions |
|---|---|---|---|---|
| Basement | 4pc Bathroom | 10' x 5' | ||
| Basement | Bedroom | 12' x 10'10'' | ||
| Basement | Foyer | 11'8'' x 9'7'' | ||
| Basement | Kitchen | 10' x 5'9'' | ||
| Basement | Recreation Room | 28'1'' x 17'11'' | ||
| Basement | Utility Room | 12'6'' x 7'10'' | ||
| Main Level | 4pc Ensuite Bath | 8' x 5'4'' | ||
| Main Level | Bedroom | 10'1'' x 10' | ||
| Main Level | Bedroom | 9'10'' x 11'2'' | ||
| Main Level | Dining Room | 13'7'' x 19'8'' | ||
| Main Level | Kitchen | 10'11'' x 13'7'' | ||
| Main Level | Living Room | 14'6'' x 13'2'' | ||
| Main Level | Primary Bedroom | 14'4'' x 13'8'' | ||
| Main Level | 4pc Bathroom | 4'11'' x 9'11'' |
https://www.realtor.ca/real-estate/27076367/1286-tanemura-crescent-kelowna-black-mountain
Interested?
Contact us for more information

