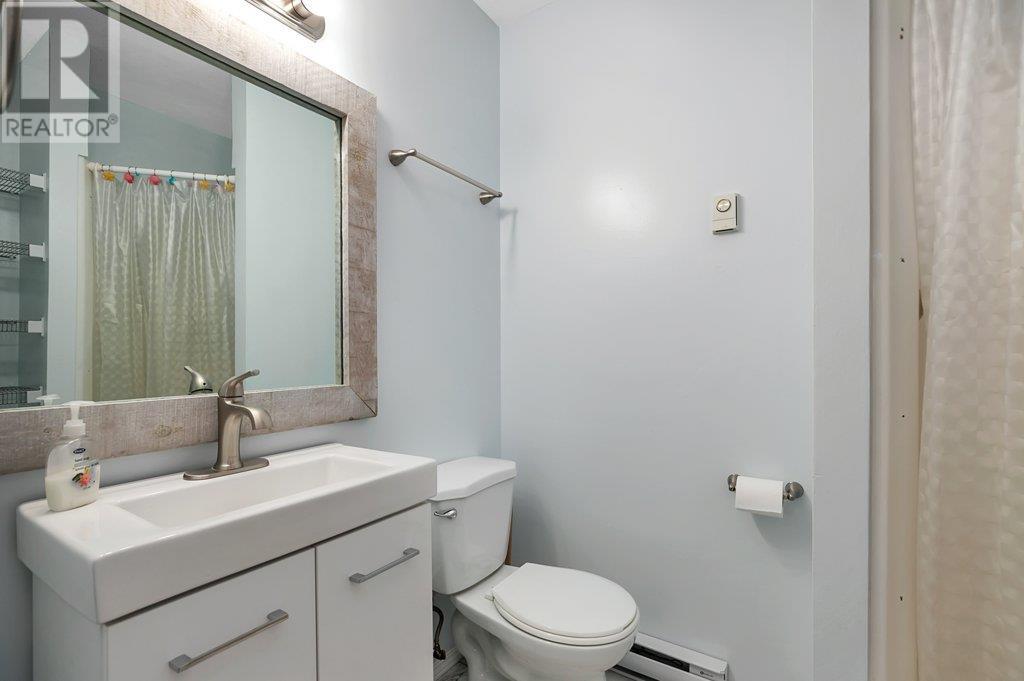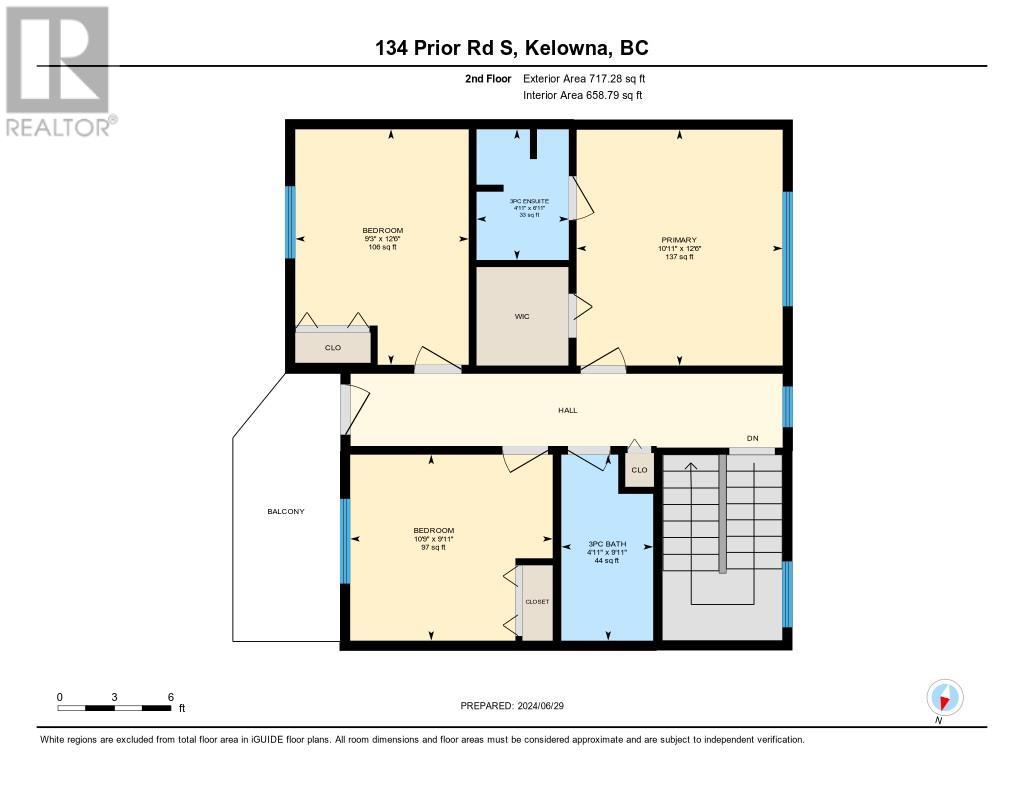134 Prior Road S Rutland, British Columbia V1X 2Y4
$599,000Maintenance, Reserve Fund Contributions, Insurance, Ground Maintenance, Other, See Remarks, Water
$300 Monthly
Maintenance, Reserve Fund Contributions, Insurance, Ground Maintenance, Other, See Remarks, Water
$300 MonthlyWelcome to 134 Prior Road South, a well kept boutique strata in a convenient location close to amenities and with low strata fees. This 3 bedroom, 2.5 bath townhome has had many updates in the past 5 years including laminate flooring, quartz kitchen counters, appliances, bath room vanities, toilets & sinks, blinds, light fixtures, paint, HWT(2021), Hi-efficiency furnace(2014), garage door & opener, and paint throughout. Enjoy the A/C this summer! This is a well layed out floorplan with generous bedroom sizes, a basement for kids to play in, media room and lots of storage. The backyard is fully fenced for BBQ’s and your kids and pets. Attached single garage and open parking for up to 3 more vehicles right at your front door. A short walk to shopping, restaurants, transit and across the street from South Rutland Elementary School. (id:22648)
Property Details
| MLS® Number | 10318571 |
| Property Type | Single Family |
| Neigbourhood | Rutland South |
| Community Name | Prior Place |
| Community Features | Pet Restrictions, Pets Allowed With Restrictions, Rentals Allowed |
| Features | Balcony |
| Parking Space Total | 1 |
Building
| Bathroom Total | 3 |
| Bedrooms Total | 3 |
| Appliances | Refrigerator, Dishwasher, Range - Electric, Hood Fan, Washer & Dryer |
| Constructed Date | 1993 |
| Construction Style Attachment | Attached |
| Cooling Type | Central Air Conditioning |
| Exterior Finish | Stucco |
| Fire Protection | Security System, Smoke Detector Only |
| Flooring Type | Carpeted, Ceramic Tile, Laminate, Vinyl |
| Half Bath Total | 1 |
| Heating Fuel | Electric |
| Heating Type | Baseboard Heaters, Forced Air, See Remarks |
| Roof Material | Asphalt Shingle |
| Roof Style | Unknown |
| Stories Total | 3 |
| Size Interior | 1517 Sqft |
| Type | Row / Townhouse |
| Utility Water | Municipal Water |
Parking
| Attached Garage | 1 |
Land
| Acreage | No |
| Sewer | Municipal Sewage System |
| Size Total Text | Under 1 Acre |
| Zoning Type | Multi-family |
Rooms
| Level | Type | Length | Width | Dimensions |
|---|---|---|---|---|
| Second Level | 4pc Bathroom | 9'11'' x 4'11'' | ||
| Second Level | 3pc Ensuite Bath | 6'11'' x 4'11'' | ||
| Second Level | Bedroom | 10'9'' x 9'11'' | ||
| Second Level | Bedroom | 12'6'' x 9'3'' | ||
| Second Level | Primary Bedroom | 12'6'' x 10'11'' | ||
| Basement | Storage | 6'10'' x 25'3'' | ||
| Basement | Media | 11'2'' x 9'3'' | ||
| Basement | Family Room | 12'11'' x 9'7'' | ||
| Main Level | 2pc Bathroom | 5' x 4'9'' | ||
| Main Level | Foyer | 6' x 5' | ||
| Main Level | Kitchen | 13'1'' x 9'11'' | ||
| Main Level | Living Room | 16'9'' x 16'8'' |
https://www.realtor.ca/real-estate/27114952/134-prior-road-s-rutland-rutland-south
Interested?
Contact us for more information































