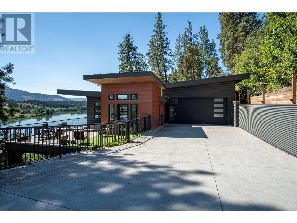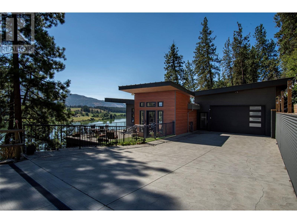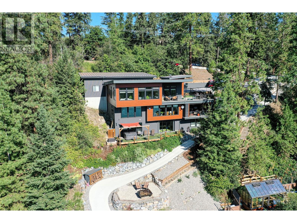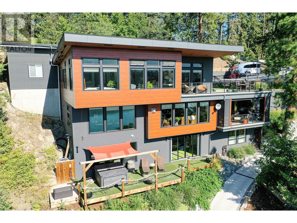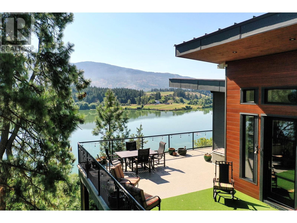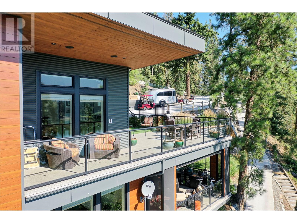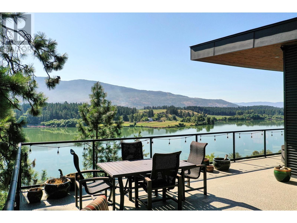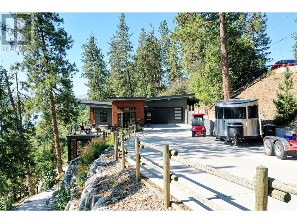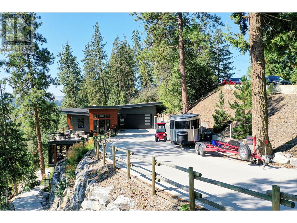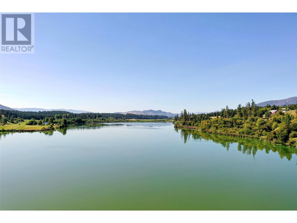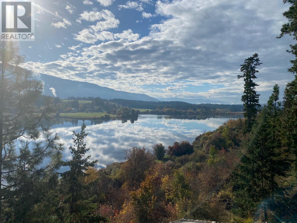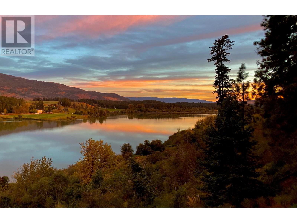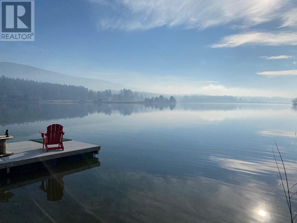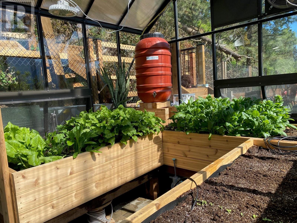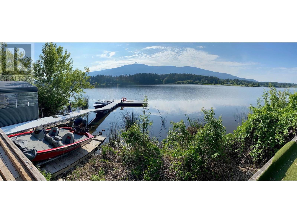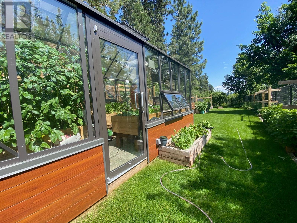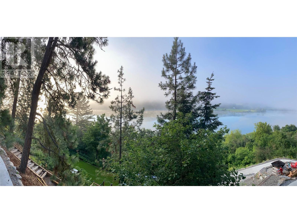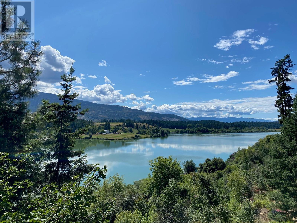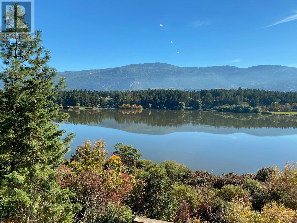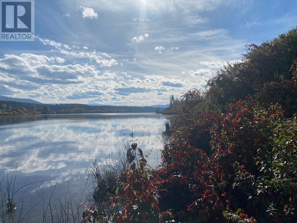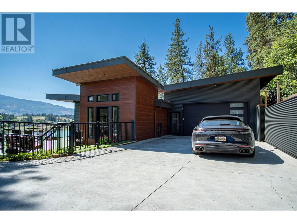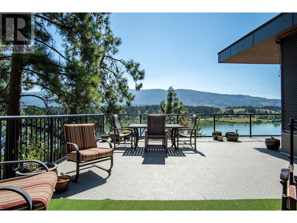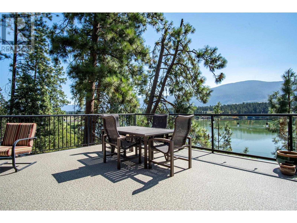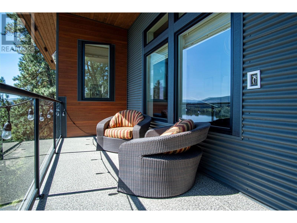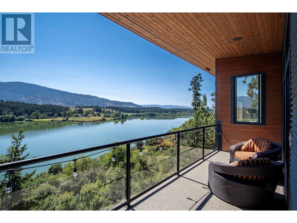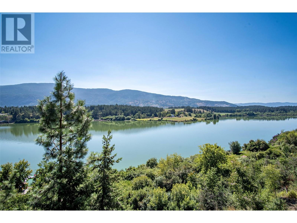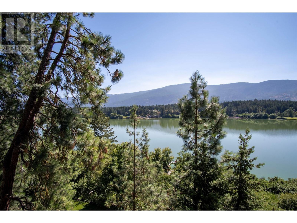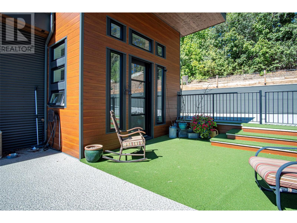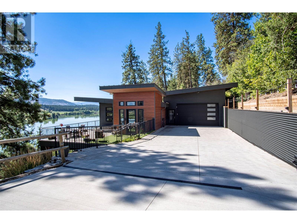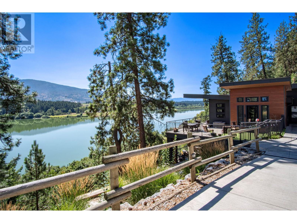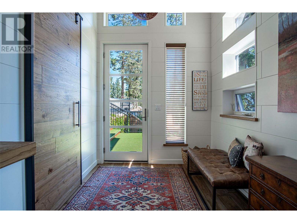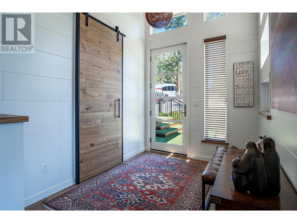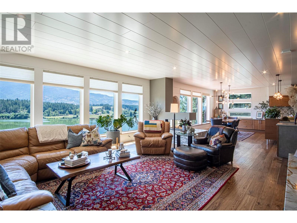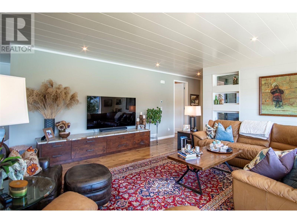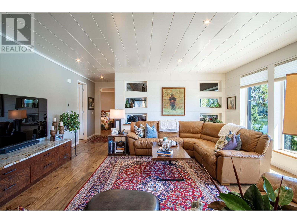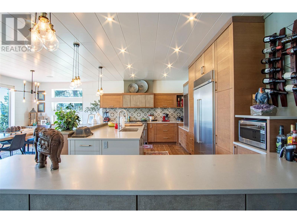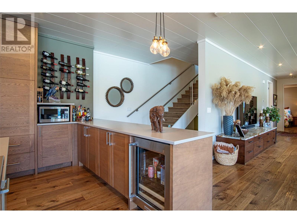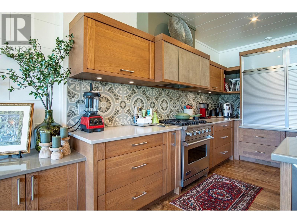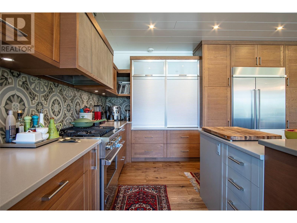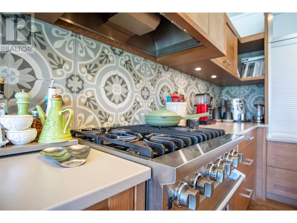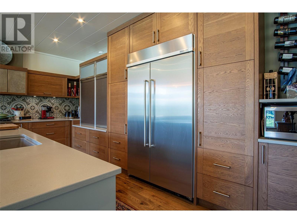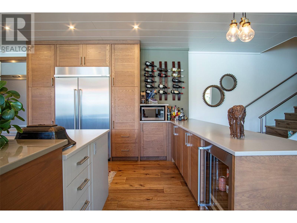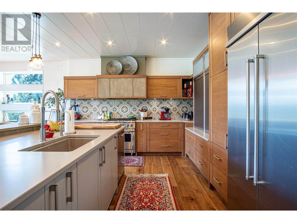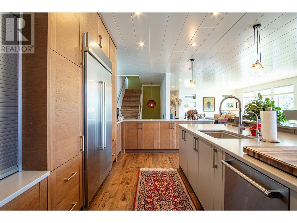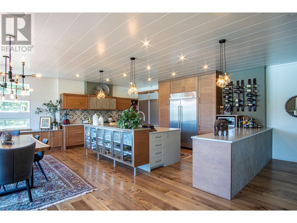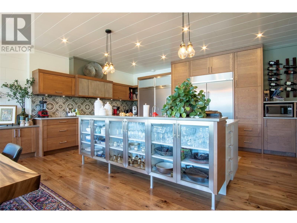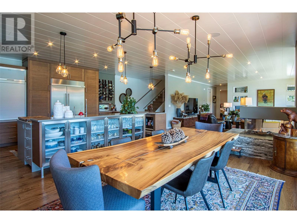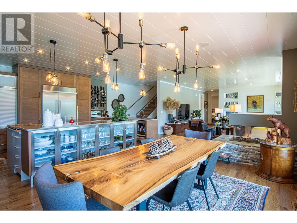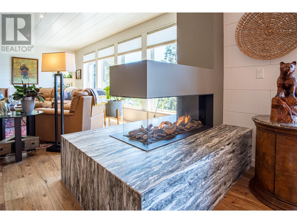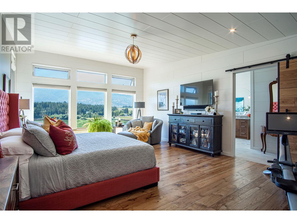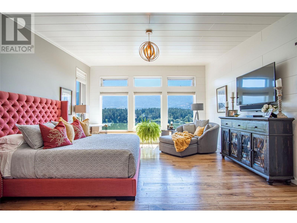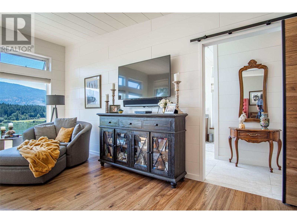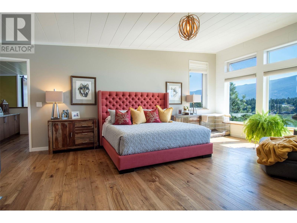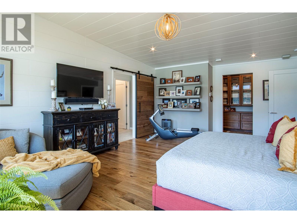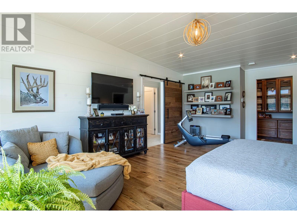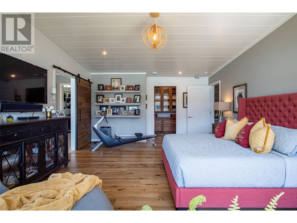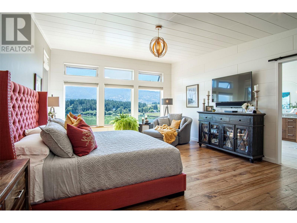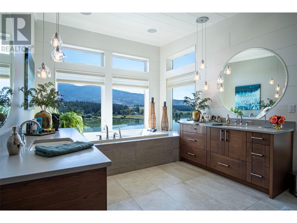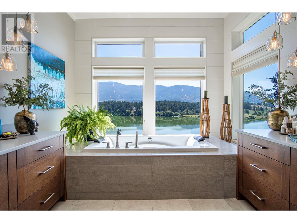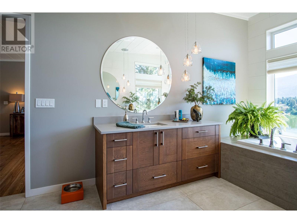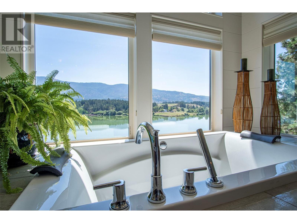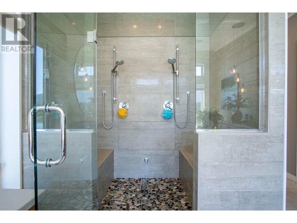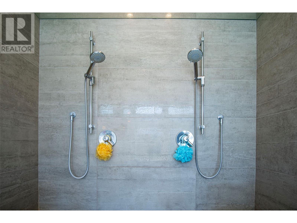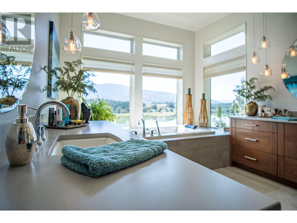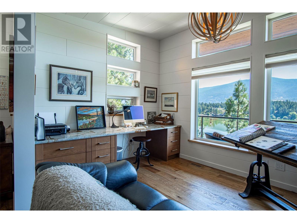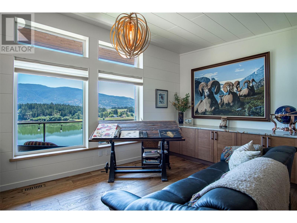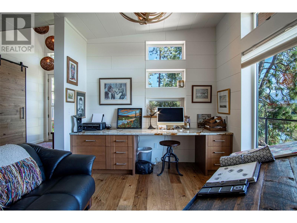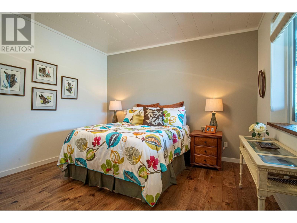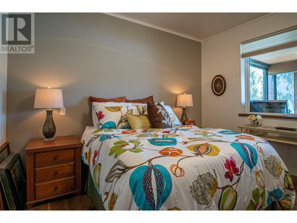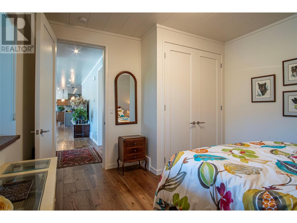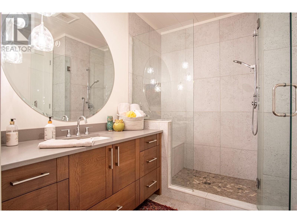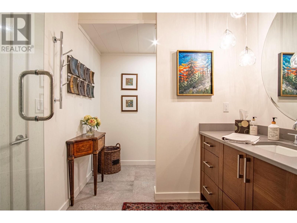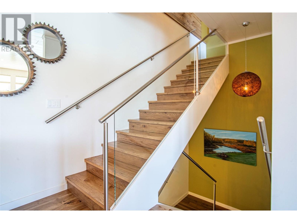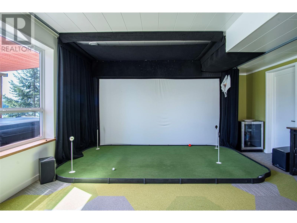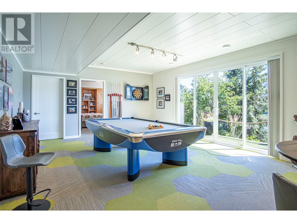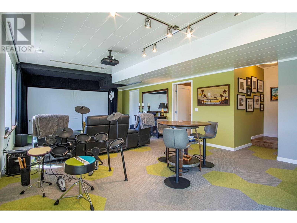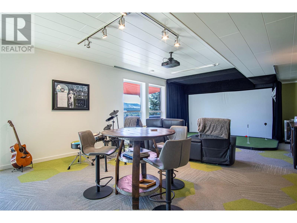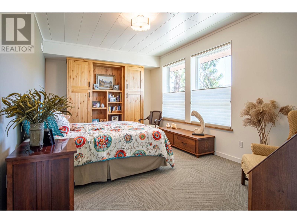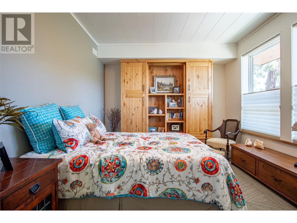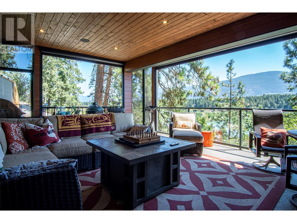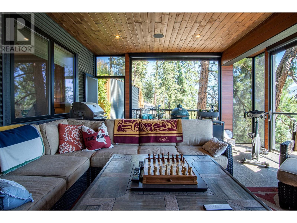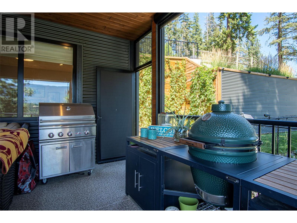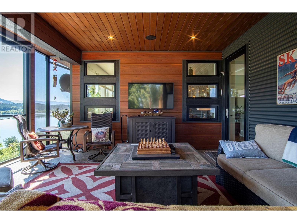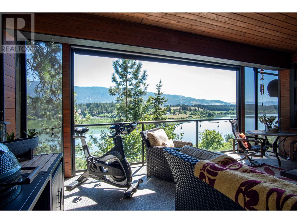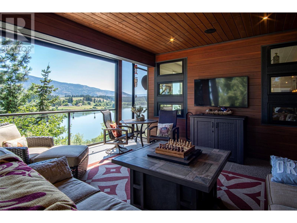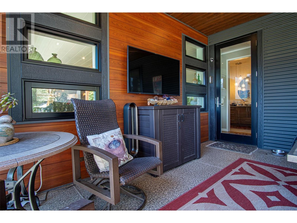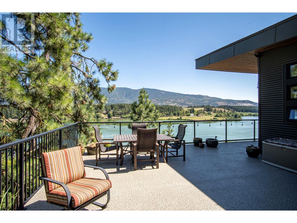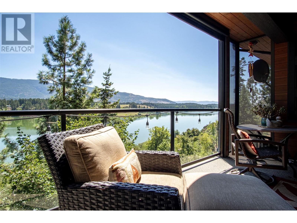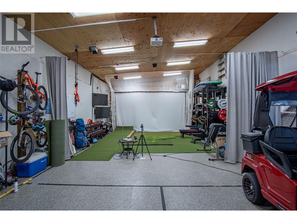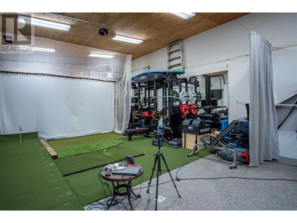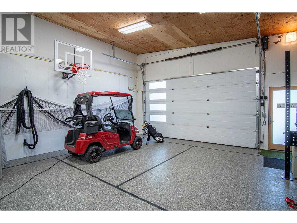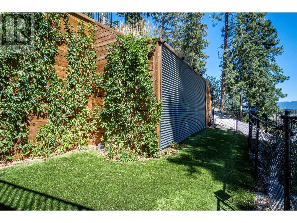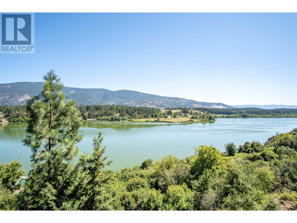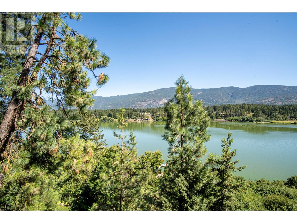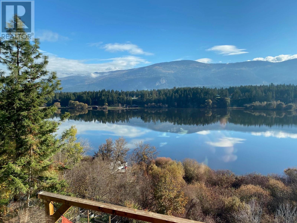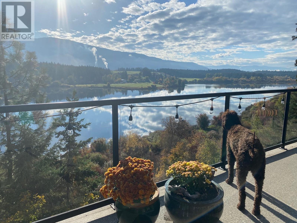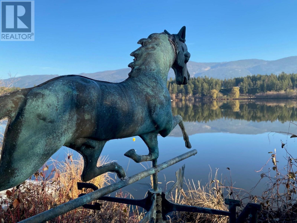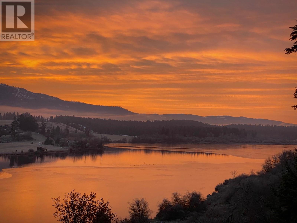1401 Otter Lake Road Spallumcheen, British Columbia V0E 1B5
$2,350,000
A rare find, superbly built & designed private Otter Lake waterfront oasis! This stylish modern 4500+ sq home is nestled beautifully into the hillside and offers breathtaking views from every room & outdoor living space. Nature surrounds this contrasting metal exterior home while embracing what makes lakefront living. Spacious open floor plan great for entertaining; at the heart a large custom built gourmet rift cut white oak kitchen with high end appliances. Extensive matching built in’s, wide plank hickory flooring, quartz & granite counters, custom milled wood ceiling and wall details make it uniquely yours. Centered between dining & living area a 3-way f/p with marble base. Beyond, awaits a large motorized screened in 4-season porch. Breathtaking spa-like master suite with integrated ensuite, 2-person steam shower, air-jetted tub, & opposing vanities. Lower level awaits the family room w/ projector, screen & hot tub access. Extensive timber steps & pathways lead to level fenced yard w/garden beds, fruit trees & 4-season greenhouse. Concrete pathway leads down to your floating dock, deck & boathouse. 4-car heated garage. Your sanctuary awaits! (id:22648)
Property Details
| MLS® Number | 10305651 |
| Property Type | Single Family |
| Neigbourhood | Armstrong/ Spall. |
| Amenities Near By | Golf Nearby, Park, Recreation, Shopping |
| Community Features | Family Oriented, Pets Allowed, Rentals Allowed |
| Features | Private Setting, Treed, Central Island, Jacuzzi Bath-tub, Two Balconies |
| Parking Space Total | 10 |
| View Type | Lake View, Mountain View, Valley View, View Of Water, View (panoramic) |
| Water Front Type | Waterfront On Lake |
Building
| Bathroom Total | 3 |
| Bedrooms Total | 3 |
| Appliances | Refrigerator, Dishwasher, Dryer, Range - Gas, Microwave, Washer |
| Architectural Style | Split Level Entry |
| Basement Type | Full |
| Constructed Date | 2016 |
| Construction Style Attachment | Detached |
| Construction Style Split Level | Other |
| Cooling Type | Central Air Conditioning |
| Exterior Finish | Aluminum, Other |
| Fire Protection | Smoke Detector Only |
| Fireplace Fuel | Gas |
| Fireplace Present | Yes |
| Fireplace Type | Unknown |
| Flooring Type | Ceramic Tile, Hardwood |
| Heating Type | Forced Air, See Remarks |
| Roof Material | Steel |
| Roof Style | Unknown |
| Stories Total | 3 |
| Size Interior | 4535 Sqft |
| Type | House |
| Utility Water | Well |
Parking
| Attached Garage | 4 |
| Heated Garage |
Land
| Access Type | Easy Access |
| Acreage | Yes |
| Fence Type | Fence |
| Land Amenities | Golf Nearby, Park, Recreation, Shopping |
| Landscape Features | Landscaped |
| Sewer | Septic Tank |
| Size Irregular | 1.5 |
| Size Total | 1.5 Ac|1 - 5 Acres |
| Size Total Text | 1.5 Ac|1 - 5 Acres |
| Zoning Type | Unknown |
Rooms
| Level | Type | Length | Width | Dimensions |
|---|---|---|---|---|
| Second Level | Other | 22'7'' x 42'9'' | ||
| Second Level | Laundry Room | 7'11'' x 11'2'' | ||
| Second Level | Other | 5'11'' x 15'8'' | ||
| Second Level | 5pc Ensuite Bath | 21'6'' x 11'2'' | ||
| Second Level | Primary Bedroom | 24'0'' x 15'8'' | ||
| Basement | Storage | 12'6'' x 27'0'' | ||
| Basement | Storage | 7'4'' x 9'4'' | ||
| Basement | Full Bathroom | 7'4'' x 9'9'' | ||
| Basement | Bedroom | 11'5'' x 17'11'' | ||
| Basement | Recreation Room | 16'9'' x 42'2'' | ||
| Main Level | Living Room | 26'3'' x 29'10'' | ||
| Main Level | Other | 16'9'' x 19'9'' | ||
| Main Level | Full Bathroom | 7'3'' x 13'7'' | ||
| Main Level | Bedroom | 12'6'' x 13'1'' | ||
| Main Level | Kitchen | 24'8'' x 20'11'' |
https://www.realtor.ca/real-estate/26569782/1401-otter-lake-road-spallumcheen-armstrong-spall
Interested?
Contact us for more information

