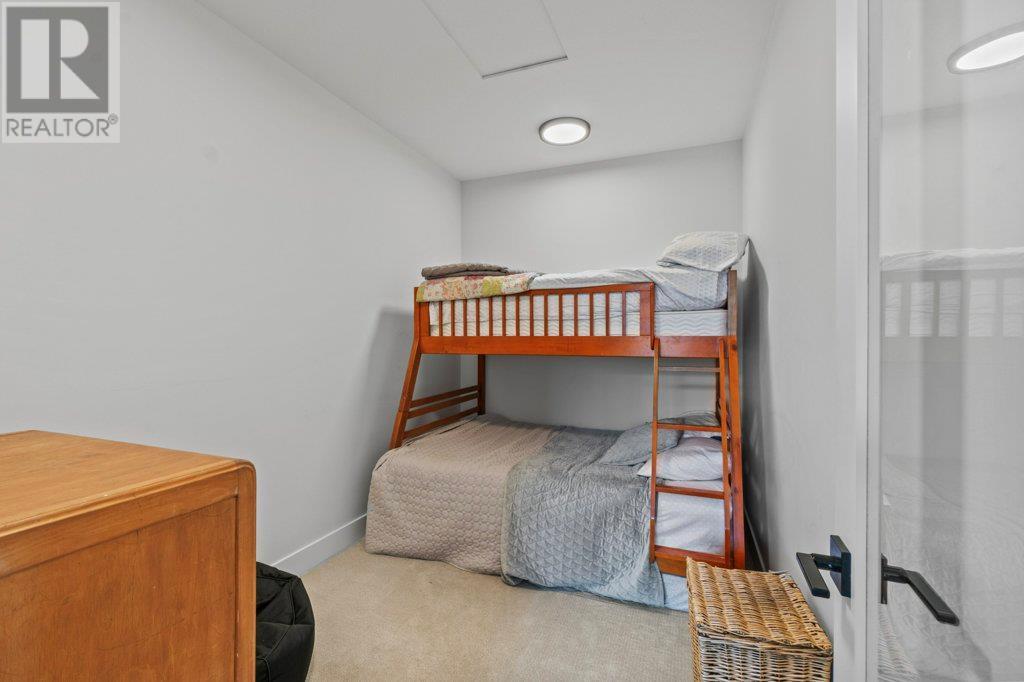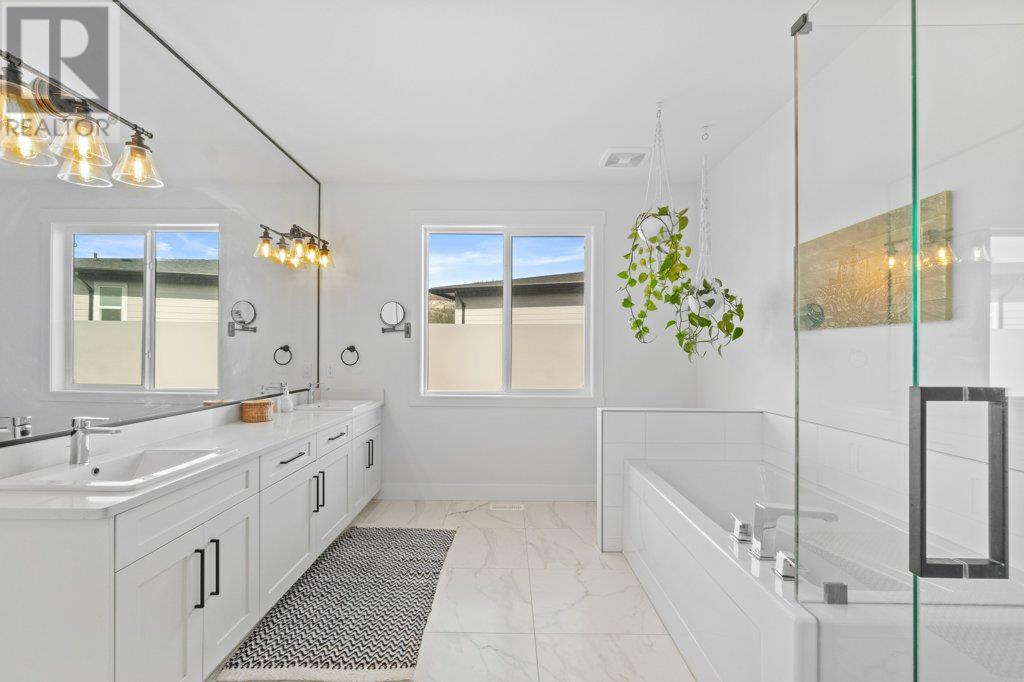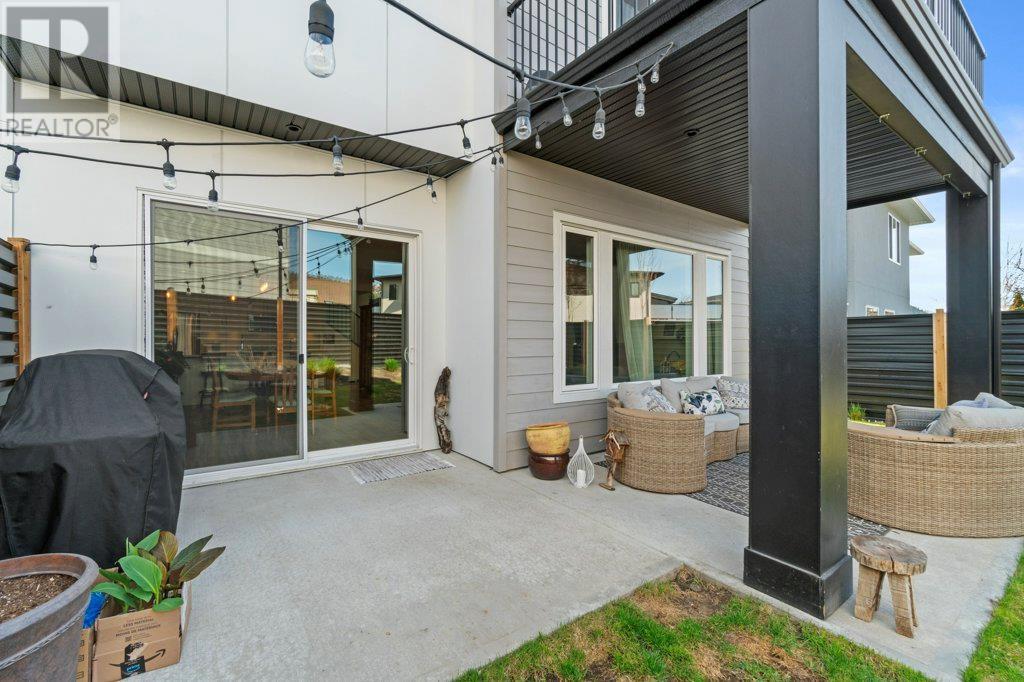142 Summerhill Place Kelowna, British Columbia V1V 1T6
$908,800
Discover the perfect family home in this newer half duplex, designed with both functionality and comfort in mind. This residence features an open and airy main level great room with 10' ceilings and a wall of windows that flood the space with natural light, leading to a fenced yard and a partially covered patio. It features a family-friendly kitchen with a gas stove, eating counter, and a spacious dining room. Upstairs, the primary bedroom offers the privacy of your own deck, a beautiful 5-piece ensuite bathroom, and a walk-in closet with built-in shelving. This level includes 2 more bedrooms, a versatile family room/loft, and a convenient office/den, providing ample space for everyone. Convenient location at the end of a cul-de-sac, within walking distance to Dr Knox School and close to Naito Park. A double garage and room for 4 more vehicles, as well as easy access to all necessary amenities. (id:22648)
Property Details
| MLS® Number | 10315505 |
| Property Type | Single Family |
| Neigbourhood | North Glenmore |
| Parking Space Total | 4 |
| View Type | Mountain View |
Building
| Bathroom Total | 3 |
| Bedrooms Total | 3 |
| Constructed Date | 2021 |
| Cooling Type | Central Air Conditioning |
| Exterior Finish | Stone, Composite Siding |
| Fireplace Fuel | Electric |
| Fireplace Present | Yes |
| Fireplace Type | Unknown |
| Flooring Type | Carpeted, Laminate |
| Half Bath Total | 1 |
| Heating Type | Forced Air |
| Roof Material | Asphalt Shingle |
| Roof Style | Unknown |
| Stories Total | 2 |
| Size Interior | 2091 Sqft |
| Type | Duplex |
| Utility Water | Irrigation District |
Parking
| Attached Garage | 2 |
Land
| Acreage | No |
| Fence Type | Fence |
| Sewer | Municipal Sewage System |
| Size Total Text | Under 1 Acre |
| Zoning Type | Unknown |
Rooms
| Level | Type | Length | Width | Dimensions |
|---|---|---|---|---|
| Second Level | 4pc Bathroom | 7'3'' x 8' | ||
| Second Level | Bedroom | 10'1'' x 13'10'' | ||
| Second Level | Bedroom | 11'7'' x 9'8'' | ||
| Second Level | Den | 11'8'' x 7'7'' | ||
| Second Level | Family Room | 14' x 15'4'' | ||
| Second Level | Other | 11'8'' x 4'4'' | ||
| Second Level | Full Ensuite Bathroom | 10'9'' x 12'3'' | ||
| Second Level | Primary Bedroom | 14'11'' x 13'9'' | ||
| Main Level | Partial Bathroom | 5'0'' x 6'9'' | ||
| Main Level | Foyer | 5'0'' x 7'0'' | ||
| Main Level | Kitchen | 15'6'' x 12'7'' | ||
| Main Level | Dining Room | 11'2'' x 13'10'' | ||
| Main Level | Great Room | 14'9'' x 17'4'' |
https://www.realtor.ca/real-estate/26968030/142-summerhill-place-kelowna-north-glenmore
Interested?
Contact us for more information
































