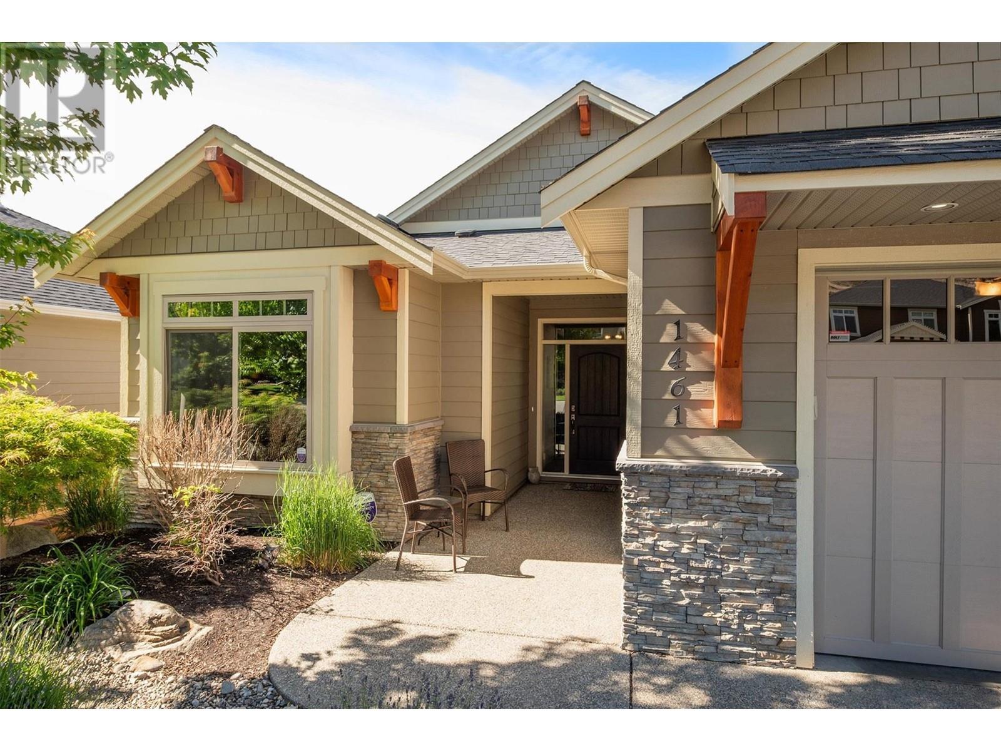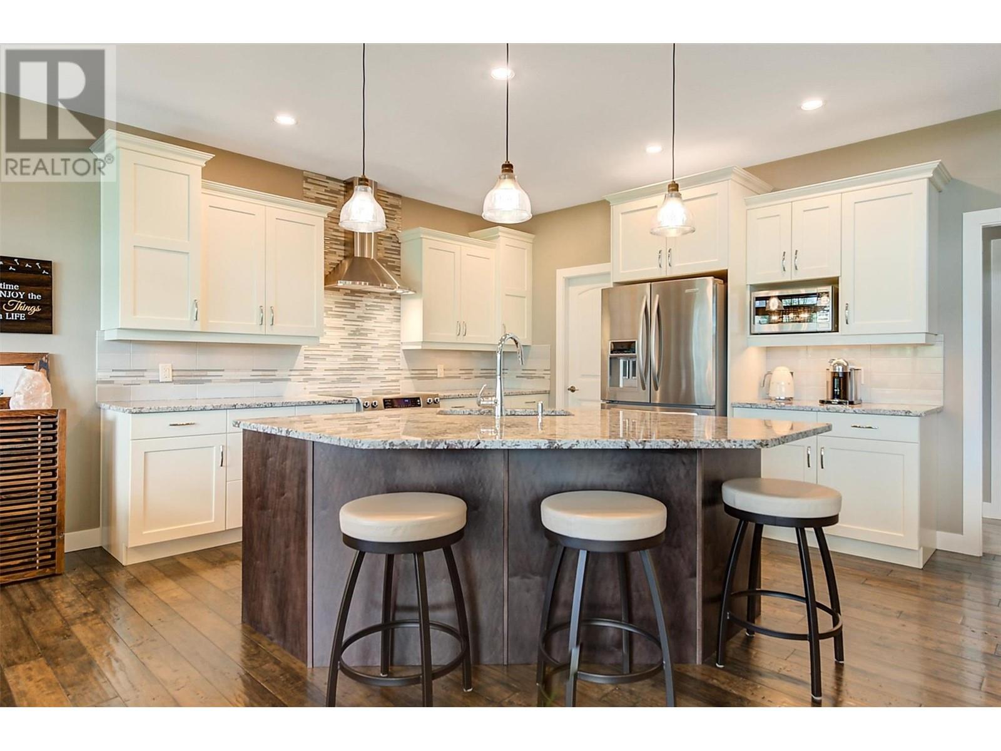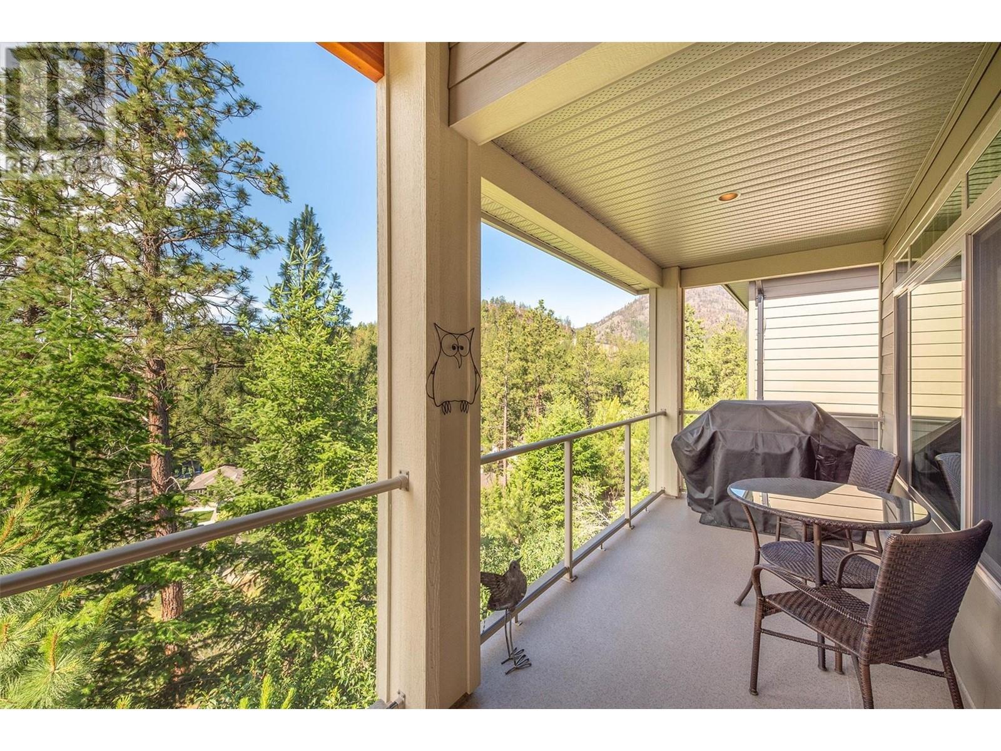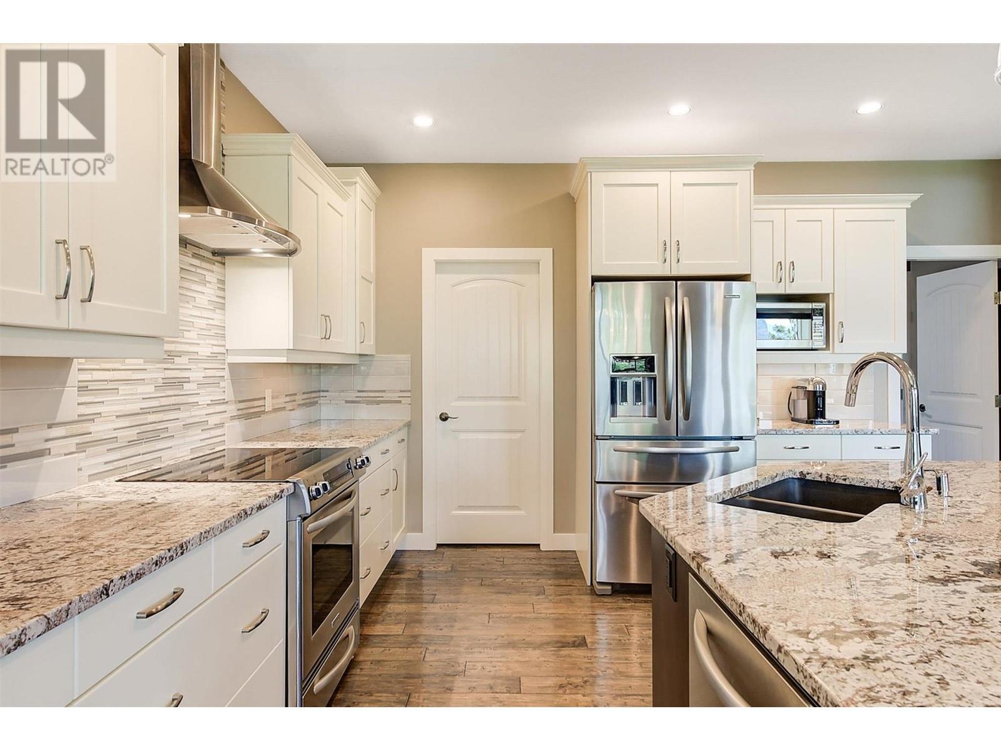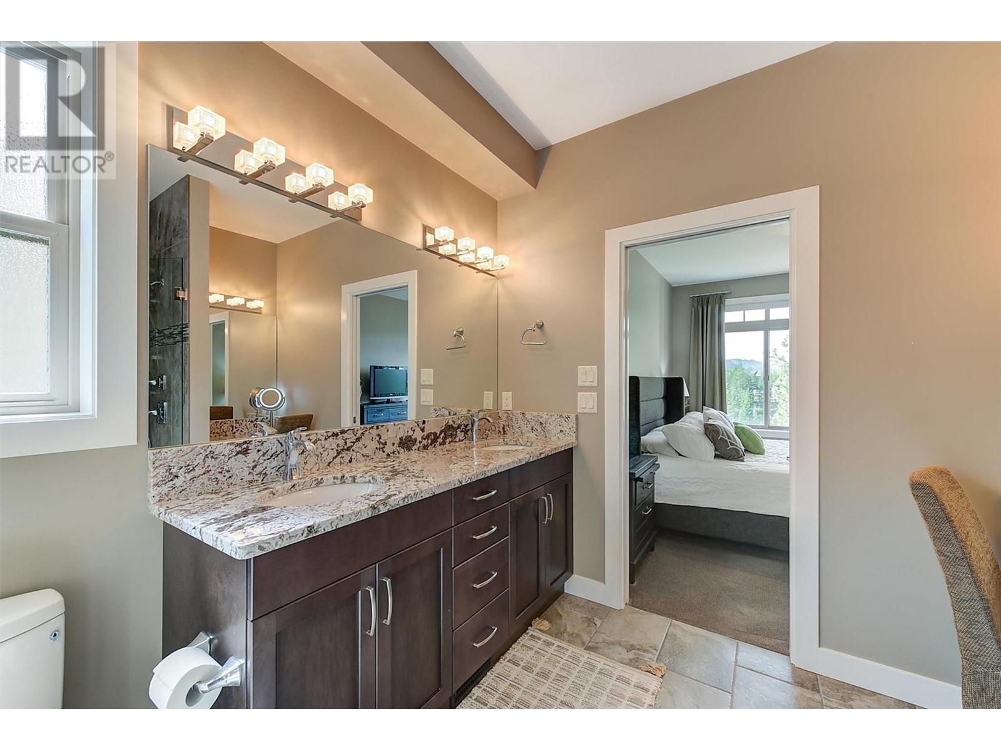1461 Roseridge Court West Kelowna, British Columbia V1Z 4E2
$1,143,900
This pristine 4 bed/3 bath custom/craftsman style walkout rancher home is located on a quiet cul-de-sac backing onto Roseridge Park with prime location and beautiful mountain views. The main floor is flooded with natural light boasting vaulted ceilings and an open concept living area. The kitchen features granite, a large island and pantry, complete with timeless cream shaker cabinetry and laundry off the mudroom/garage. The dining space is surrounded by windows highlighting the views and access to your large outdoor covered deck to BBQ and entertain. Beautifully designed with two bedrooms upstairs and an additional two below main. The primary suite includes a walk-in closet and large ensuite with walk-in shower. The lower-level walk-out hosts the perfect family room and games area, complete with a built-in custom bar. The bedrooms are bright, large with high ceilings and lit walk-in closets. Low-maintenance/zero-scaped/irrigated yard with a peaceful outdoor space, raised vegetable garden and patio. Step outside your front doors to nature trails, unbelievable mountain biking and hiking trails. A short walk to Mar Jok Elementary School, sports fields and a nearby community pool. There are no upgrades needed on this home, it shows a 10/10. This community of Rose Valley is a popular choice on the Westside, due to incredible schools, quality builders, nature and a short drive to Kelowna, with golf courses and wineries all in close proximity. Book your showing today! (id:22648)
Property Details
| MLS® Number | 10316753 |
| Property Type | Single Family |
| Neigbourhood | West Kelowna Estates |
| Features | Balcony |
| Parking Space Total | 4 |
| View Type | Mountain View, Valley View, View (panoramic) |
Building
| Bathroom Total | 3 |
| Bedrooms Total | 4 |
| Appliances | Refrigerator, Dishwasher, Dryer, Oven - Electric, Microwave, Hood Fan, Washer |
| Constructed Date | 2014 |
| Construction Style Attachment | Detached |
| Cooling Type | Central Air Conditioning |
| Fireplace Fuel | Gas |
| Fireplace Present | Yes |
| Fireplace Type | Unknown |
| Heating Type | Forced Air |
| Roof Material | Asphalt Shingle |
| Roof Style | Unknown |
| Stories Total | 2 |
| Size Interior | 2908 Sqft |
| Type | House |
| Utility Water | Municipal Water |
Parking
| Attached Garage | 2 |
Land
| Acreage | No |
| Landscape Features | Underground Sprinkler |
| Sewer | Municipal Sewage System |
| Size Irregular | 0.15 |
| Size Total | 0.15 Ac|under 1 Acre |
| Size Total Text | 0.15 Ac|under 1 Acre |
| Zoning Type | Unknown |
Rooms
| Level | Type | Length | Width | Dimensions |
|---|---|---|---|---|
| Basement | Utility Room | 8'5'' x 13'4'' | ||
| Basement | Recreation Room | 28'1'' x 24'11'' | ||
| Basement | Bedroom | 11'2'' x 12'2'' | ||
| Basement | Bedroom | 12'0'' x 14'6'' | ||
| Basement | Games Room | 15'10'' x 5'4'' | ||
| Basement | 3pc Bathroom | 6'11'' x 10'1'' | ||
| Main Level | Living Room | 15'11'' x 15'4'' | ||
| Main Level | Laundry Room | 10'6'' x 6'1'' | ||
| Main Level | Kitchen | 16'5'' x 12'7'' | ||
| Main Level | Other | 22'0'' x 20'0'' | ||
| Main Level | Foyer | 6'5'' x 7'7'' | ||
| Main Level | Dining Room | 13'7'' x 10'11'' | ||
| Main Level | Primary Bedroom | 12'0'' x 15'10'' | ||
| Main Level | Bedroom | 12'5'' x 11'2'' | ||
| Main Level | 4pc Ensuite Bath | 9'7'' x 8'6'' | ||
| Main Level | 4pc Bathroom | 8'10'' x 4'11'' |
https://www.realtor.ca/real-estate/27060133/1461-roseridge-court-west-kelowna-west-kelowna-estates
Interested?
Contact us for more information


