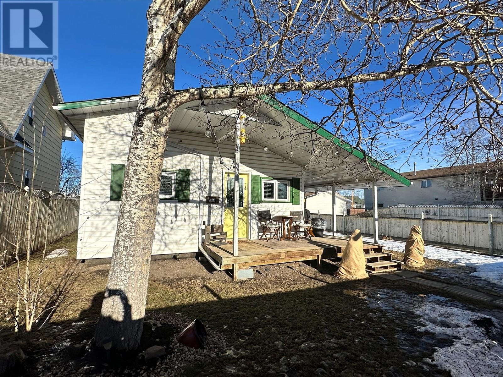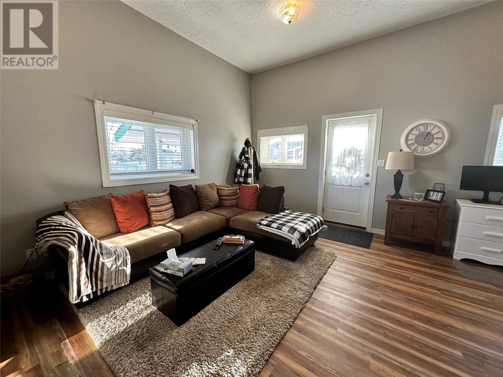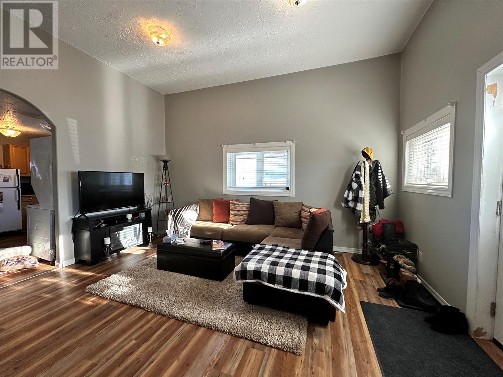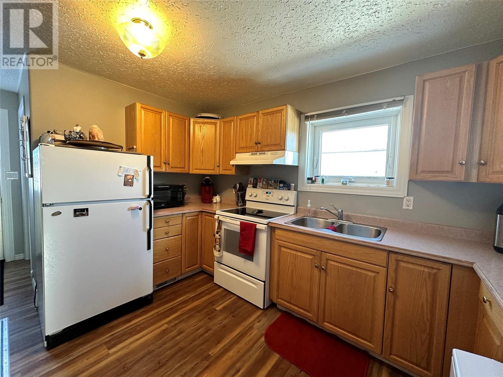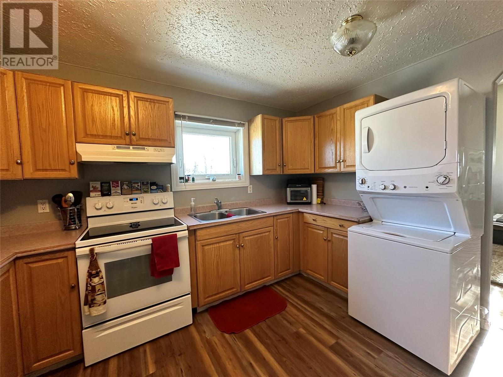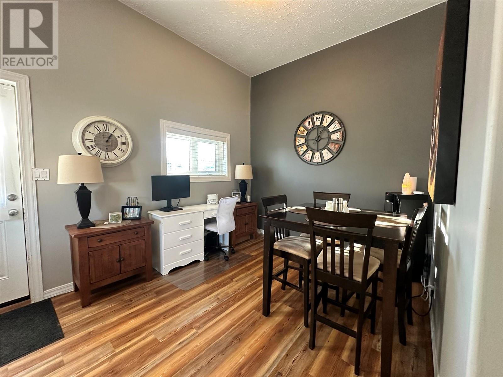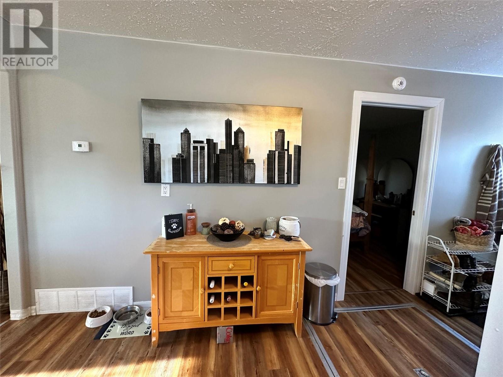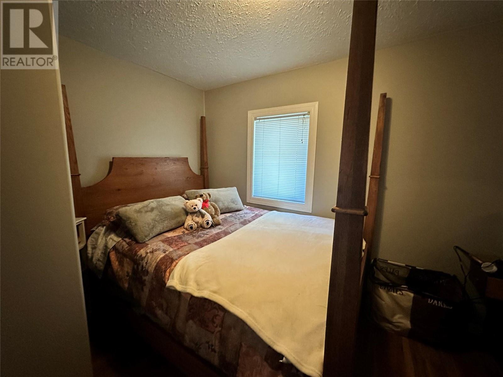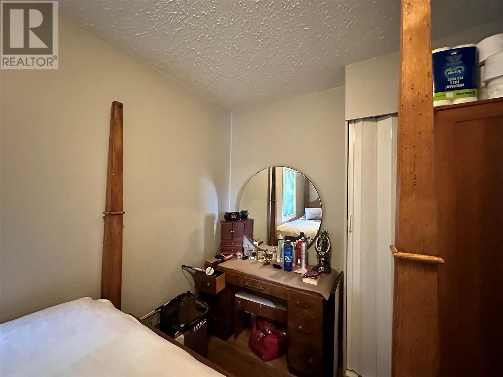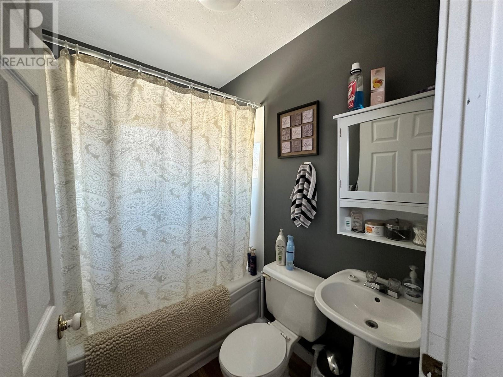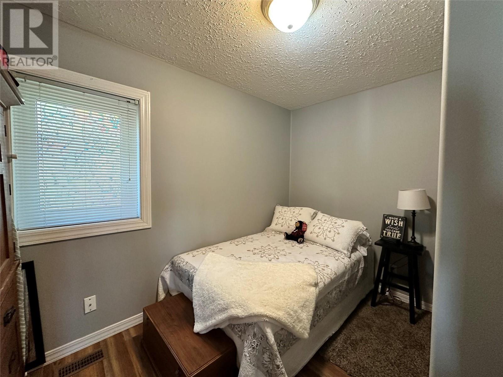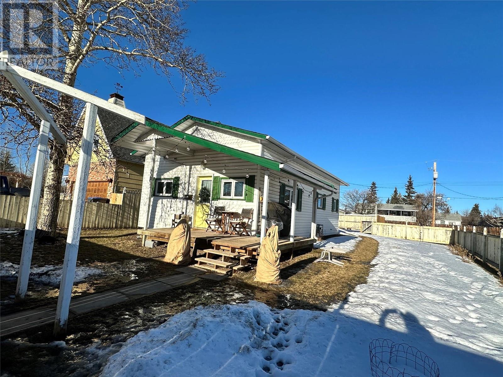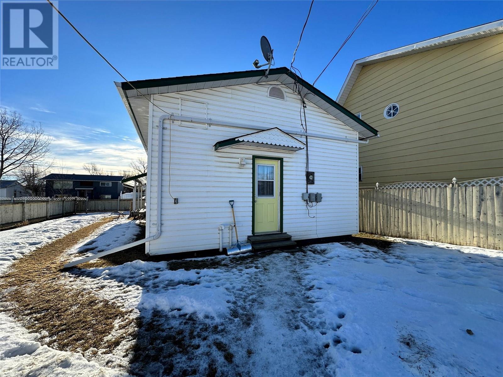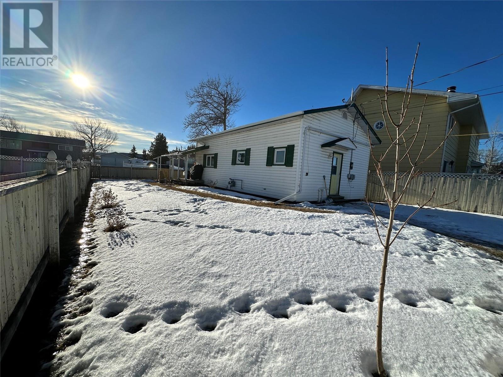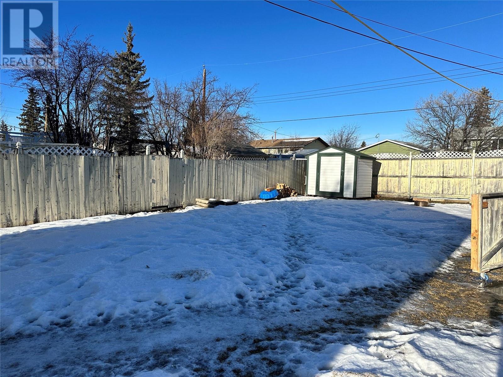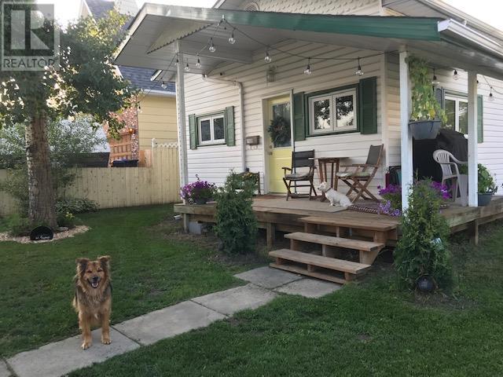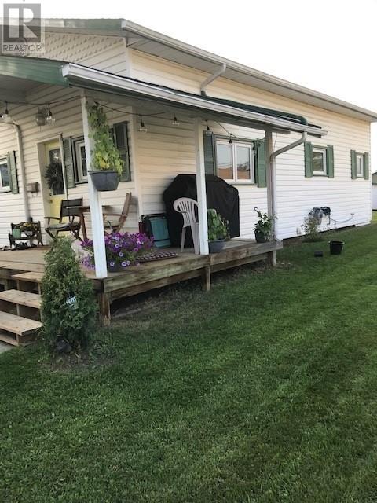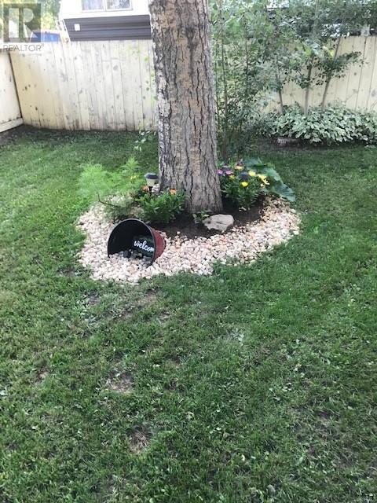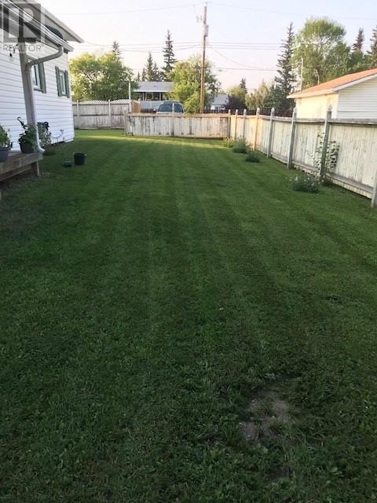1508 106 Avenue Dawson Creek, British Columbia V1G 2P6
$189,000
An OLDIE but a GOODIE! This SOLID 2 bdrm home has LOTS of PERKS! PLUS some really positive QUIRKS! 10’ ceilings in the main living area and DOUBLE thick walls so your HEATING costs are LOW (seller states average bills are approx. $50 per MONTH) If you have CRITTERS, this is the perfect yard for you…fenced FRONT and BACK, plus back alley access for the newer double driveway. Newest updates are the newly shingled ROOF and all windows replaced in the past year! Prior to this the bathroom and flooring was updated, and furnace replaced. Fridge, stove, and stacking washer and dryer are all included too! If you need extra storage, you have it with a cellar style partial basement AND a storage shed in the back yard. Enjoy the covered front and side deck! Located in a quiet area with parks and walking trails nearby. If this sounds like it’s right for YOU, call NOW and set up an appointment to VIEW! (id:22648)
Property Details
| MLS® Number | 10303098 |
| Property Type | Single Family |
| Neigbourhood | Dawson Creek |
| Amenities Near By | Schools |
| Community Features | Family Oriented |
| Features | Level Lot |
Building
| Bathroom Total | 1 |
| Bedrooms Total | 2 |
| Appliances | Range, Refrigerator, Washer/dryer Stack-up |
| Architectural Style | Bungalow |
| Basement Type | Cellar |
| Constructed Date | 1950 |
| Construction Style Attachment | Detached |
| Exterior Finish | Vinyl Siding |
| Heating Type | Forced Air, See Remarks |
| Roof Material | Asphalt Shingle |
| Roof Style | Unknown |
| Stories Total | 1 |
| Size Interior | 735 Sqft |
| Type | House |
| Utility Water | Municipal Water |
Parking
| Surfaced |
Land
| Access Type | Easy Access |
| Acreage | No |
| Land Amenities | Schools |
| Landscape Features | Level |
| Sewer | Municipal Sewage System |
| Size Irregular | 0.14 |
| Size Total | 0.14 Ac|under 1 Acre |
| Size Total Text | 0.14 Ac|under 1 Acre |
| Zoning Type | Unknown |
Rooms
| Level | Type | Length | Width | Dimensions |
|---|---|---|---|---|
| Main Level | Bedroom | 7'8'' x 11'2'' | ||
| Main Level | 4pc Bathroom | Measurements not available | ||
| Main Level | Primary Bedroom | 11'8'' x 8'6'' | ||
| Main Level | Dining Room | 9'8'' x 8'1'' | ||
| Main Level | Kitchen | 12'0'' x 7'8'' | ||
| Main Level | Living Room | 11'1'' x 15'5'' |
https://www.realtor.ca/real-estate/26456666/1508-106-avenue-dawson-creek-dawson-creek
Interested?
Contact us for more information

