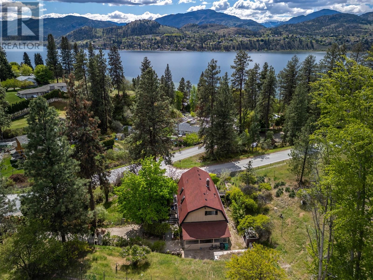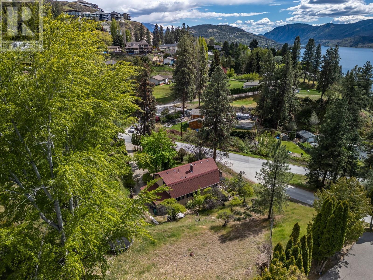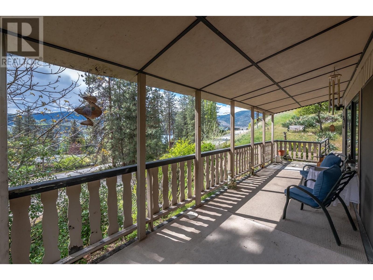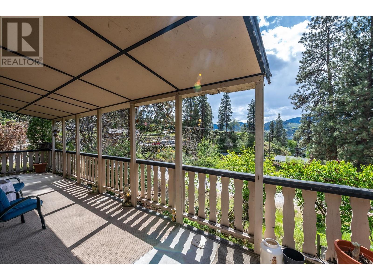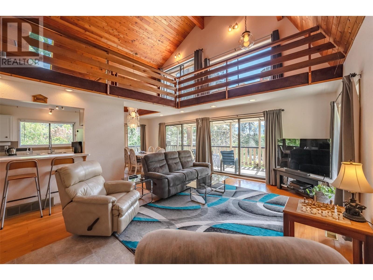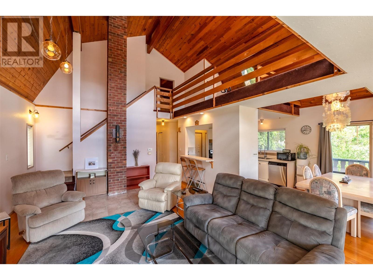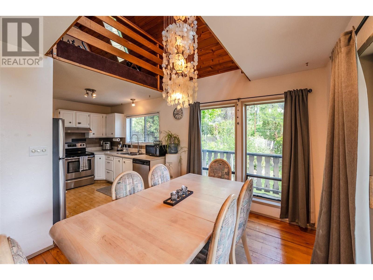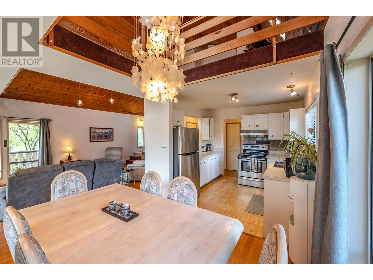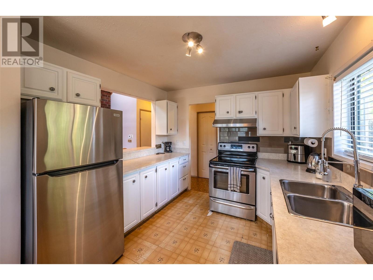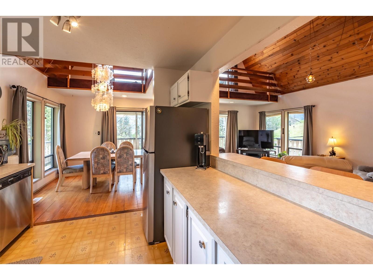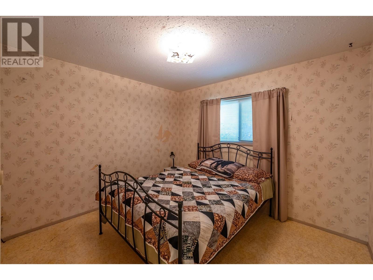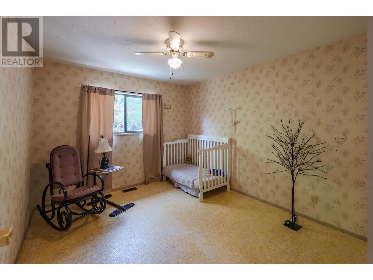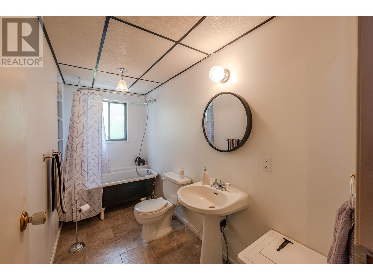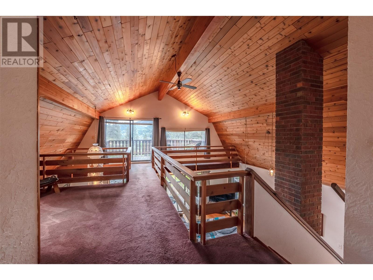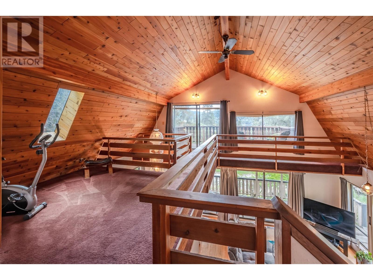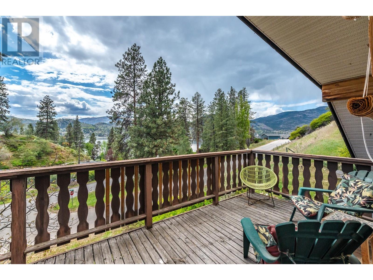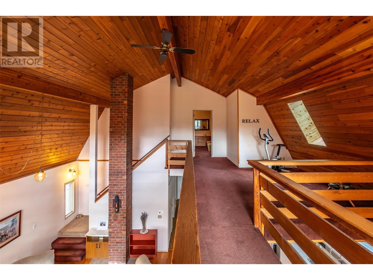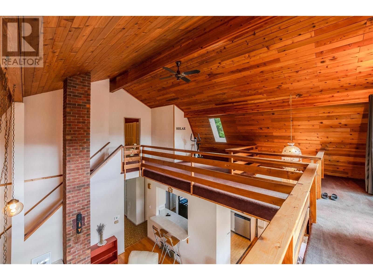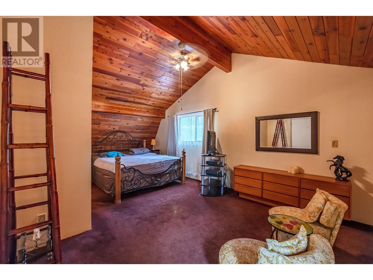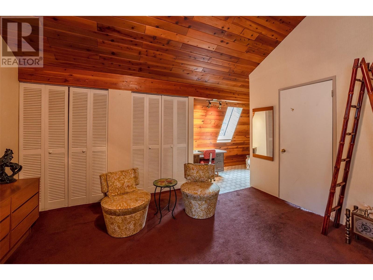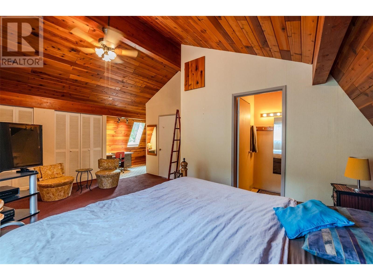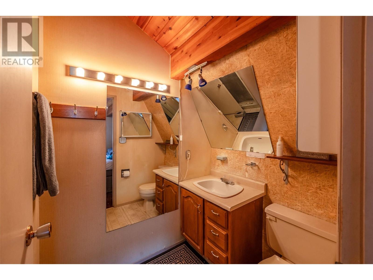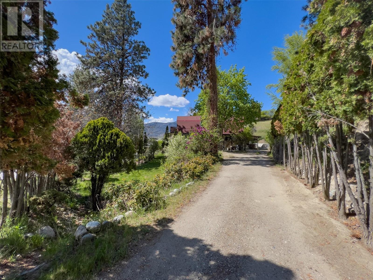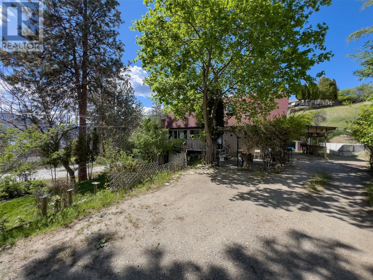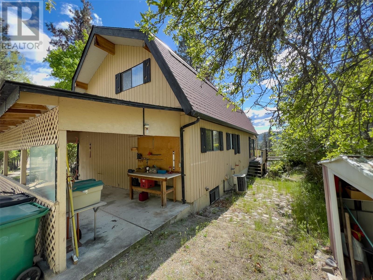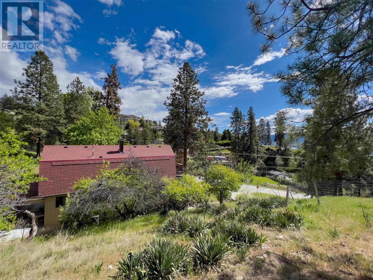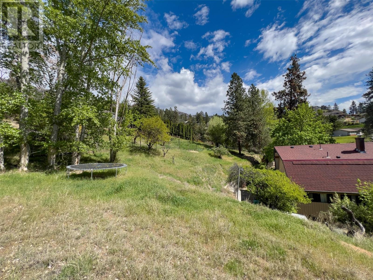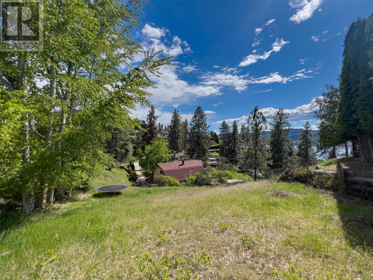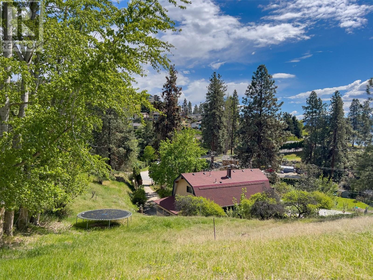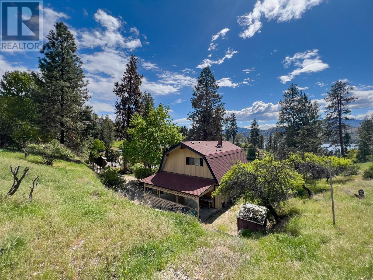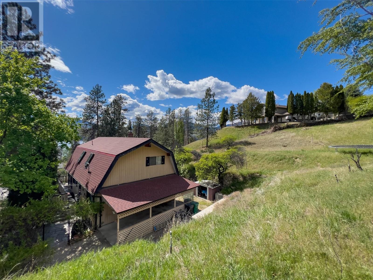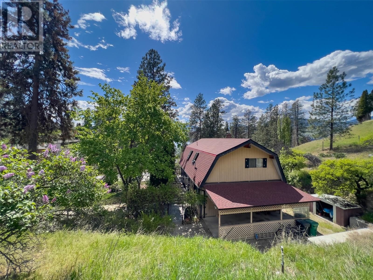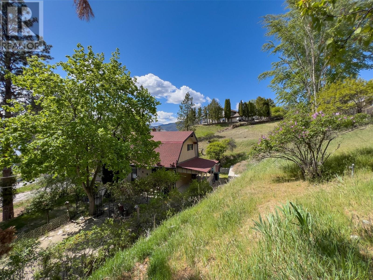151 Sunnybrook Drive Okanagan Falls, British Columbia V0H 1R0
$739,999
Lofted ceilings, unique and charming layout, lots of windows to take in views over Skaha Lake and the nature that surrounds you - this property is your opportunity to live, work and play in the beautiful South Okanagan! Main floor has 2bed/1bath, along with a functional living space bathed in lots of natural light. The loft-like upper floor is waiting for your dream primary suite to take shape and includes your own private deck. Downstairs, a perfect games or media room, rec room with wood fireplace, storage, bathroom and laundry round out your walkout basement. New roof in 2020 and HWT in 2023. So much potential for this property to become an incredibly unique piece of the Heritage Hills neighborhood. If you've got a mindset made of ideas, book your showing today. (id:22648)
Property Details
| MLS® Number | 10313033 |
| Property Type | Single Family |
| Neigbourhood | Eastside/Lkshr Hi/Skaha Est |
| Amenities Near By | Public Transit |
| View Type | Lake View, Mountain View |
Building
| Bathroom Total | 3 |
| Bedrooms Total | 3 |
| Constructed Date | 1983 |
| Construction Style Attachment | Detached |
| Cooling Type | Central Air Conditioning |
| Exterior Finish | Wood Siding |
| Fire Protection | Smoke Detector Only |
| Fireplace Fuel | Wood |
| Fireplace Present | Yes |
| Fireplace Type | Unknown |
| Heating Fuel | Electric |
| Heating Type | Forced Air |
| Stories Total | 2 |
| Size Interior | 2466 Sqft |
| Type | House |
| Utility Water | See Remarks |
Parking
| Carport |
Land
| Acreage | No |
| Land Amenities | Public Transit |
| Sewer | Septic Tank |
| Size Irregular | 0.61 |
| Size Total | 0.61 Ac|under 1 Acre |
| Size Total Text | 0.61 Ac|under 1 Acre |
| Zoning Type | Residential |
Rooms
| Level | Type | Length | Width | Dimensions |
|---|---|---|---|---|
| Second Level | 3pc Ensuite Bath | 8'1'' x 4'10'' | ||
| Second Level | Primary Bedroom | 24'10'' x 19'2'' | ||
| Basement | 3pc Bathroom | 11'6'' x 4'9'' | ||
| Basement | Games Room | 11'5'' x 22'4'' | ||
| Basement | Storage | 11'7'' x 3' | ||
| Basement | Laundry Room | 11'7'' x 6'9'' | ||
| Basement | Recreation Room | 23'8'' x 19'4'' | ||
| Basement | Utility Room | 3'7'' x 3'6'' | ||
| Basement | Utility Room | 4' x 4' | ||
| Main Level | 4pc Bathroom | 11'2'' x 4'10'' | ||
| Main Level | Bedroom | 11'3'' x 10'4'' | ||
| Main Level | Bedroom | 10'9'' x 10'10'' | ||
| Main Level | Dining Room | 10'2'' x 9'9'' | ||
| Main Level | Kitchen | 9'8'' x 9'6'' | ||
| Main Level | Living Room | 14'9'' x 19'8'' |
Interested?
Contact us for more information

