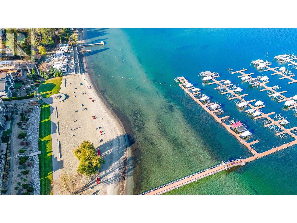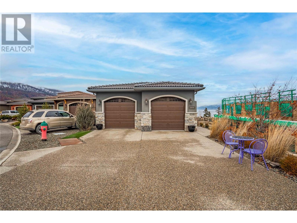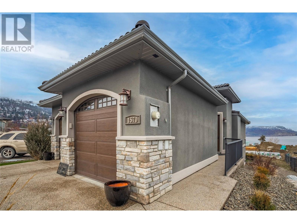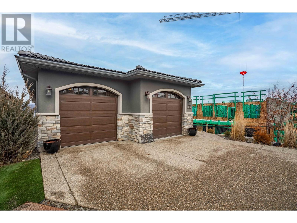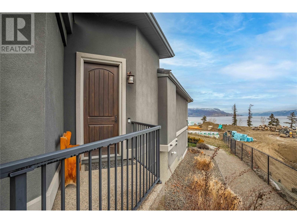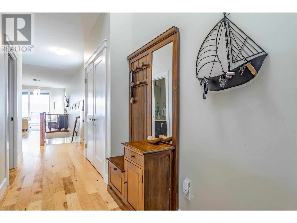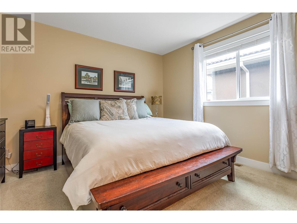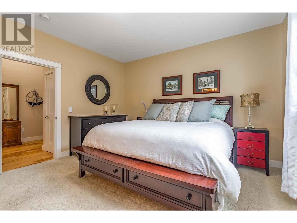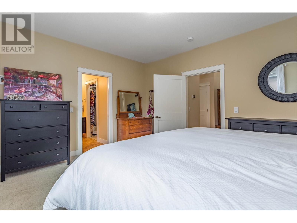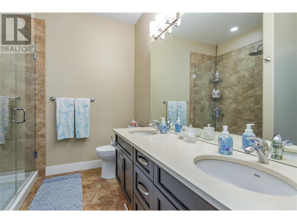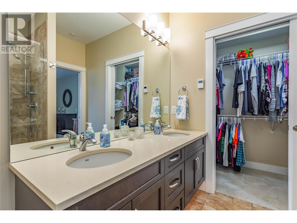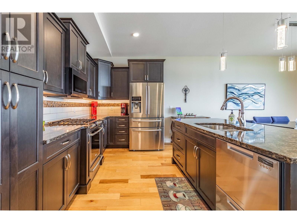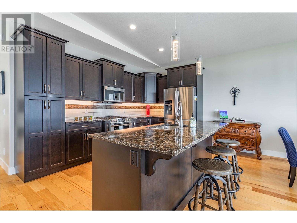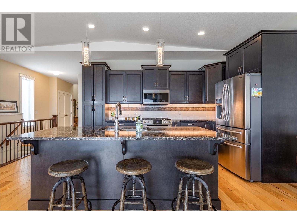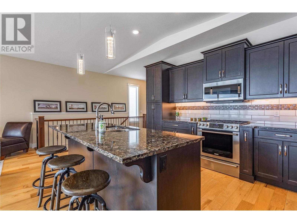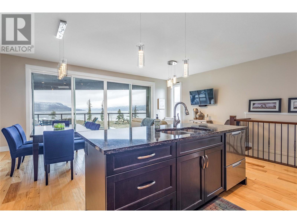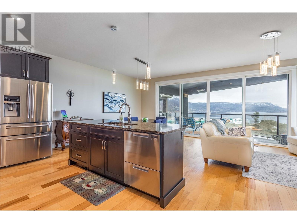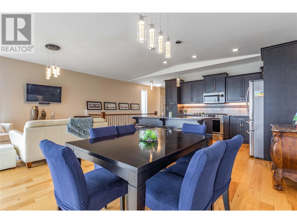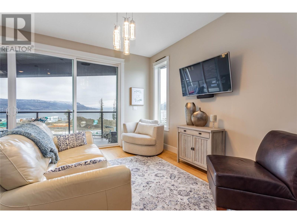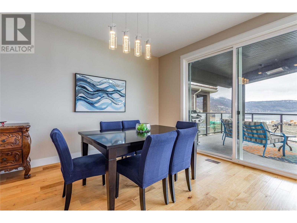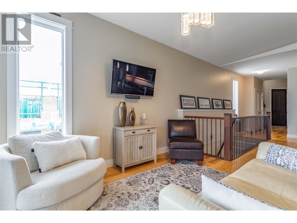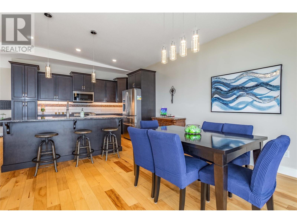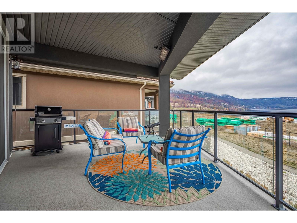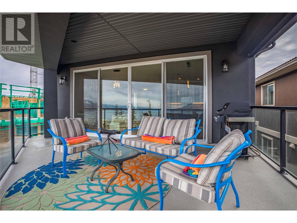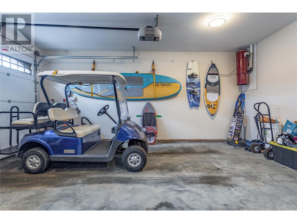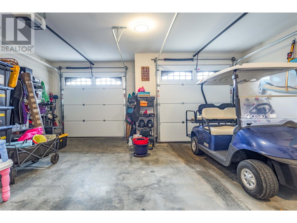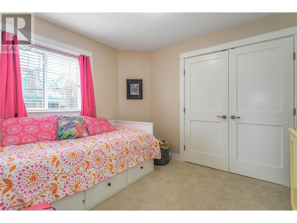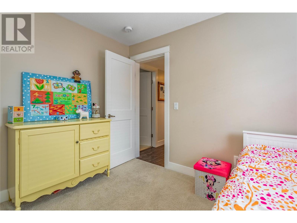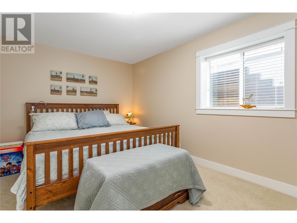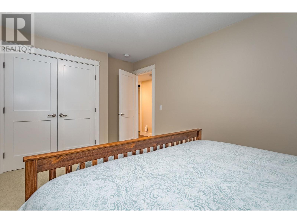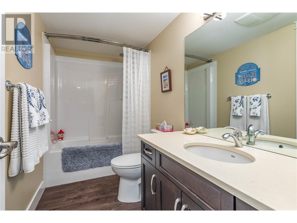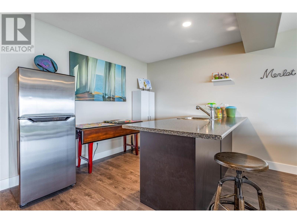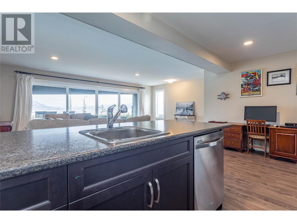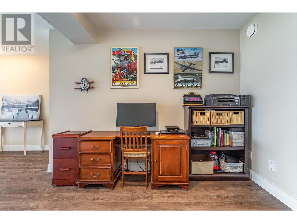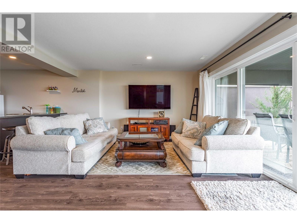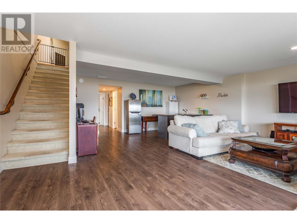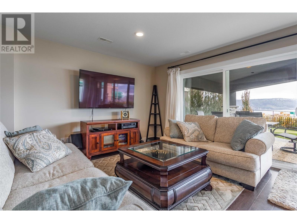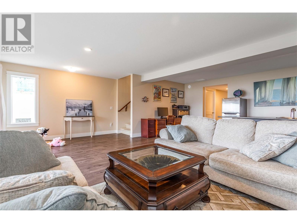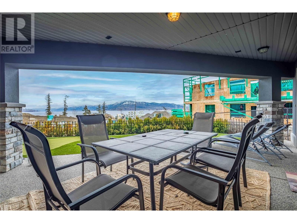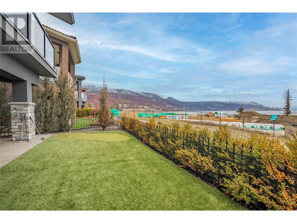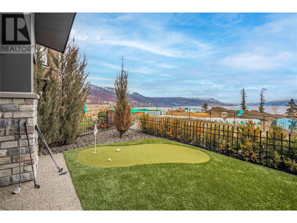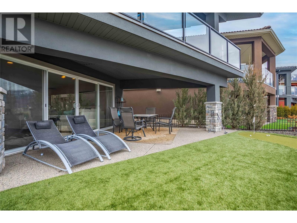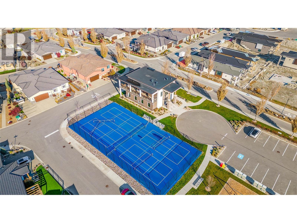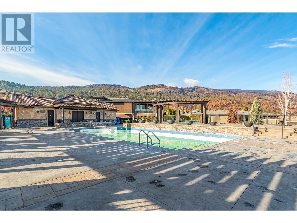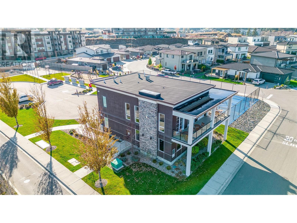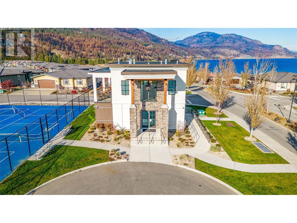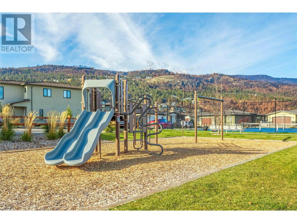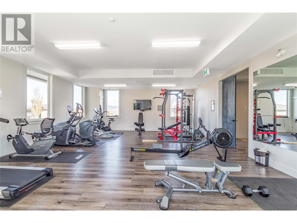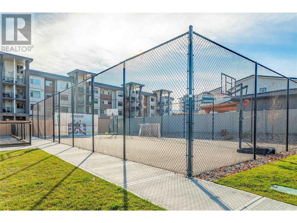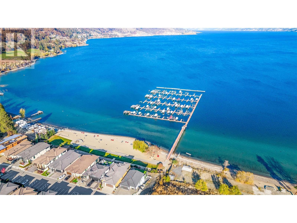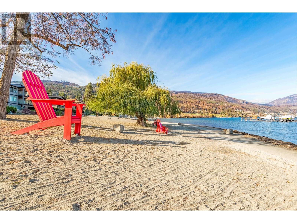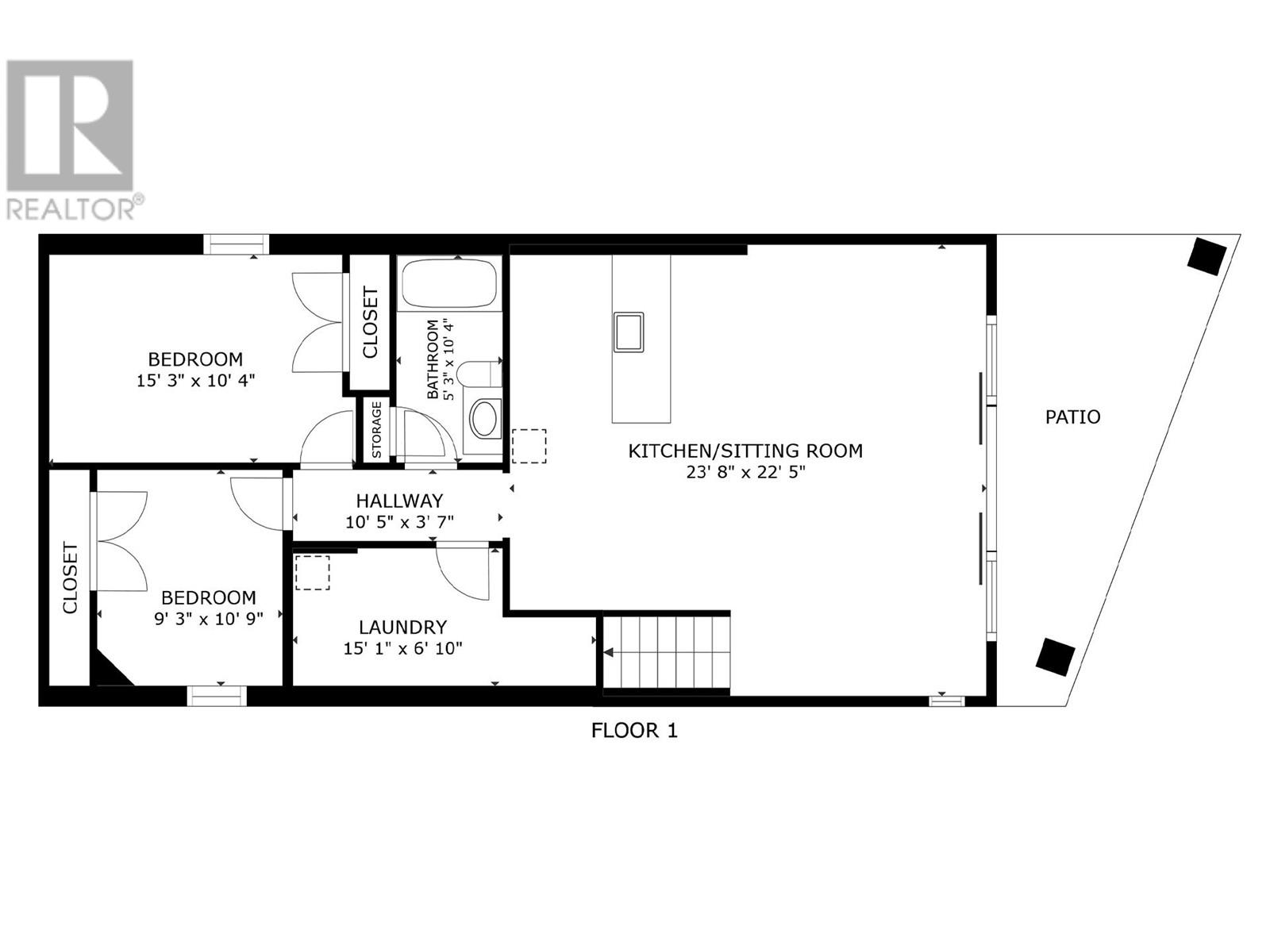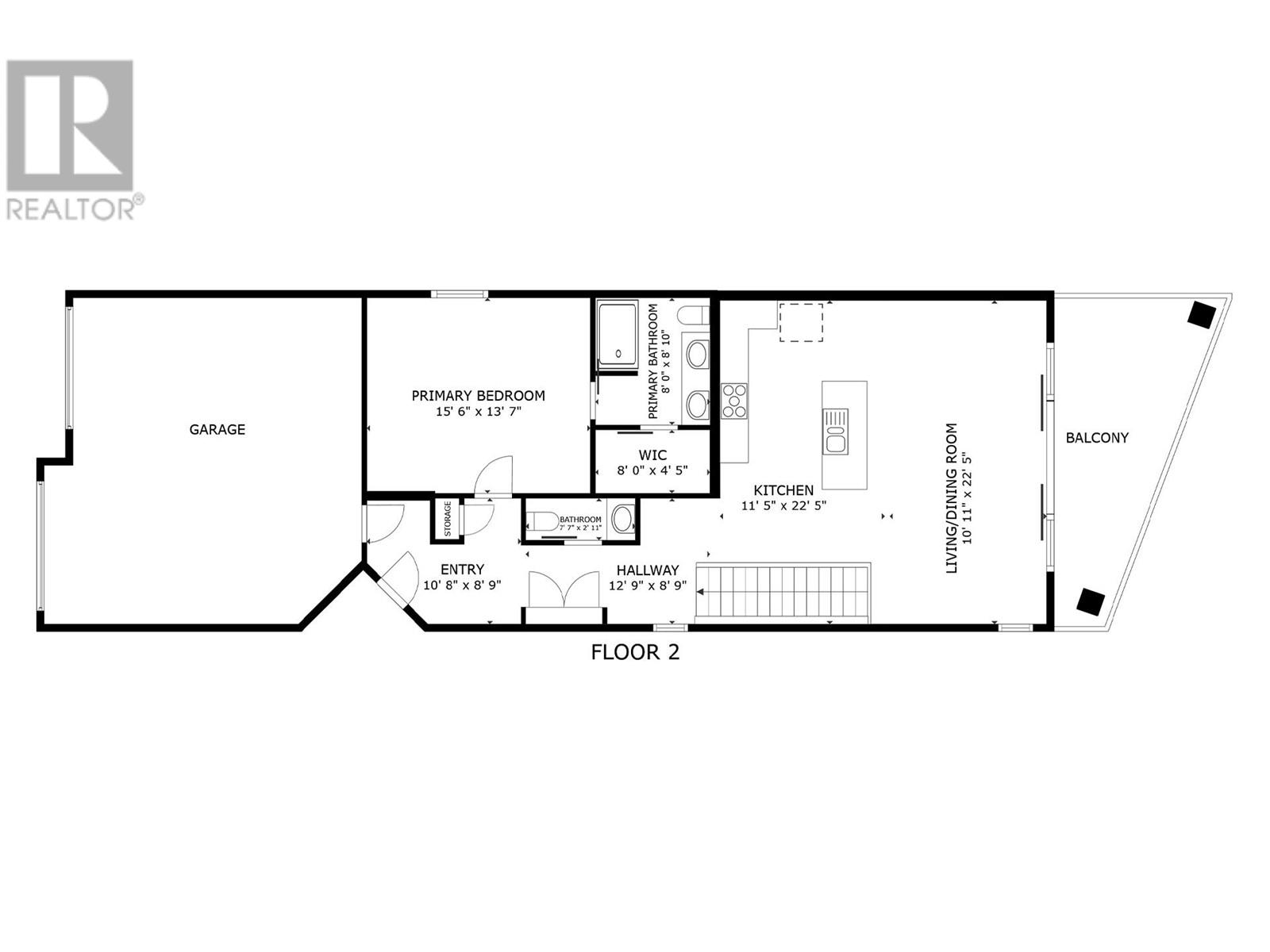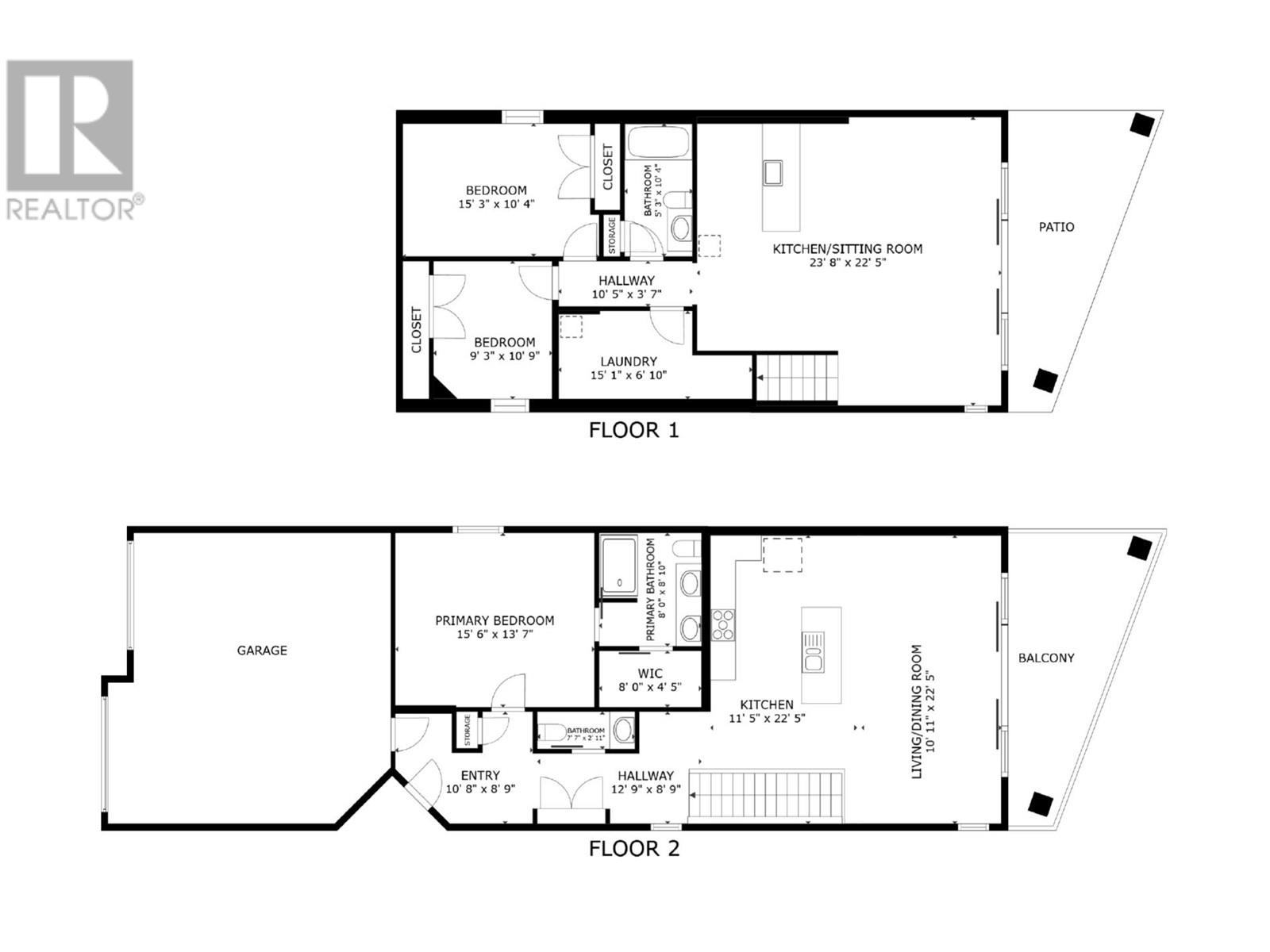1570 Marina Way West Kelowna, British Columbia V1Z 4E1
$1,150,000Maintenance,
$245 Monthly
Maintenance,
$245 MonthlyStep into paradise and live the true OKANAGAN LIFESTYLE at West Harbour; the ultimate resort-style, lakeside gated community. This family friendly paradise is within close proximity to schools, shopping, dining, hiking, wineries and more. School bus picks up directly from the West Harbour gate. Join the many residents and families that cruise around in their golf carts & check out the first-class amenities including: outdoor pool, hot tub, pickleball/tennis court, fitness center, clubhouse, private sandy beach/marina, & playground. Step inside the home and you'll find a bright & open concept floor plan complete w/ eat-up island, gas range, & endless views from the kitchen. Spend summer days on the large covered deck that features gas hook-up, expansive glass paneled railings, & overhead patio heater for those cooler evenings. On the lower level, you'll find 2 more bedrooms, along with a wet bar, & walk out to your own personal fenced yard with putting green. Oversized 2 car garage for all the toys, ample driveway parking for guests. West Harbour is only 6 mins from downtown Kelowna. Boat slips often available to purchase or rent for the season. Low monthly fee of $245. Prepaid 99 year lease. Pets permitted (with restrictions) No GST No spec, tax, No age restr. Call today before it's gone in time for summer! (id:22648)
Property Details
| MLS® Number | 10304297 |
| Property Type | Single Family |
| Neigbourhood | West Kelowna Estates |
| Community Name | West Harbour |
| Amenities Near By | Golf Nearby, Recreation |
| Community Features | Family Oriented, Pets Allowed, Pet Restrictions, Pets Allowed With Restrictions, Rentals Allowed |
| Features | Irregular Lot Size, Central Island |
| Parking Space Total | 4 |
| Pool Type | Outdoor Pool |
| Structure | Clubhouse, Dock |
| View Type | Lake View, View (panoramic) |
Building
| Bathroom Total | 3 |
| Bedrooms Total | 3 |
| Amenities | Clubhouse, Whirlpool |
| Appliances | Refrigerator, Dishwasher, Dryer, Range - Gas, Microwave, Washer |
| Architectural Style | Ranch |
| Basement Type | Full |
| Constructed Date | 2015 |
| Construction Style Attachment | Detached |
| Cooling Type | Central Air Conditioning |
| Exterior Finish | Stucco |
| Flooring Type | Ceramic Tile, Hardwood, Laminate |
| Half Bath Total | 1 |
| Heating Type | Forced Air, See Remarks |
| Roof Material | Tile |
| Roof Style | Unknown |
| Stories Total | 2 |
| Size Interior | 2112 Sqft |
| Type | House |
| Utility Water | Municipal Water |
Parking
| Attached Garage | 2 |
Land
| Access Type | Highway Access |
| Acreage | No |
| Land Amenities | Golf Nearby, Recreation |
| Landscape Features | Landscaped |
| Sewer | Municipal Sewage System |
| Size Frontage | 30 Ft |
| Size Irregular | 0.08 |
| Size Total | 0.08 Ac|under 1 Acre |
| Size Total Text | 0.08 Ac|under 1 Acre |
| Surface Water | Lake |
| Zoning Type | Unknown |
Rooms
| Level | Type | Length | Width | Dimensions |
|---|---|---|---|---|
| Basement | Other | 22' x 10'8'' | ||
| Basement | Laundry Room | 6'0'' x 4'0'' | ||
| Basement | 4pc Bathroom | 5'0'' x 10'0'' | ||
| Basement | Bedroom | 10'8'' x 9'0'' | ||
| Basement | Bedroom | 15'0'' x 10'0'' | ||
| Basement | Kitchen | 12'0'' x 10'0'' | ||
| Basement | Den | 10'8'' x 10'0'' | ||
| Basement | Other | 10'0'' x 14'0'' | ||
| Main Level | Recreation Room | 17'4'' x 14'0'' | ||
| Main Level | 5pc Ensuite Bath | 8'10'' x 8'0'' | ||
| Main Level | Primary Bedroom | 15'6'' x 13'3'' | ||
| Main Level | 2pc Bathroom | Measurements not available | ||
| Main Level | Foyer | 20'0'' x 4'0'' | ||
| Main Level | Other | 22' x 10'8'' | ||
| Main Level | Kitchen | 13'0'' x 11'6'' | ||
| Main Level | Dining Room | 11'0'' x 10'0'' | ||
| Main Level | Living Room | 13'0'' x 10'8'' |
https://www.realtor.ca/real-estate/26515811/1570-marina-way-west-kelowna-west-kelowna-estates
Interested?
Contact us for more information

