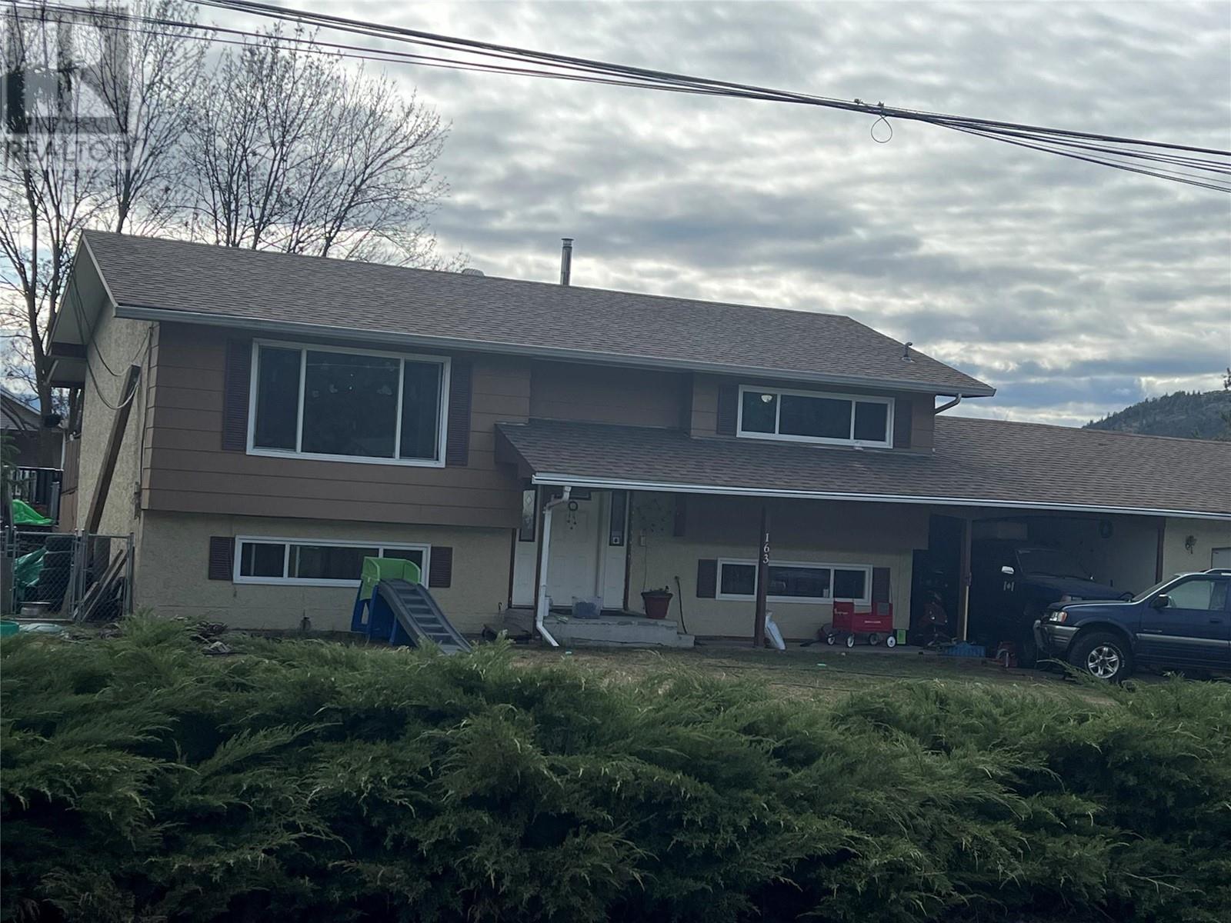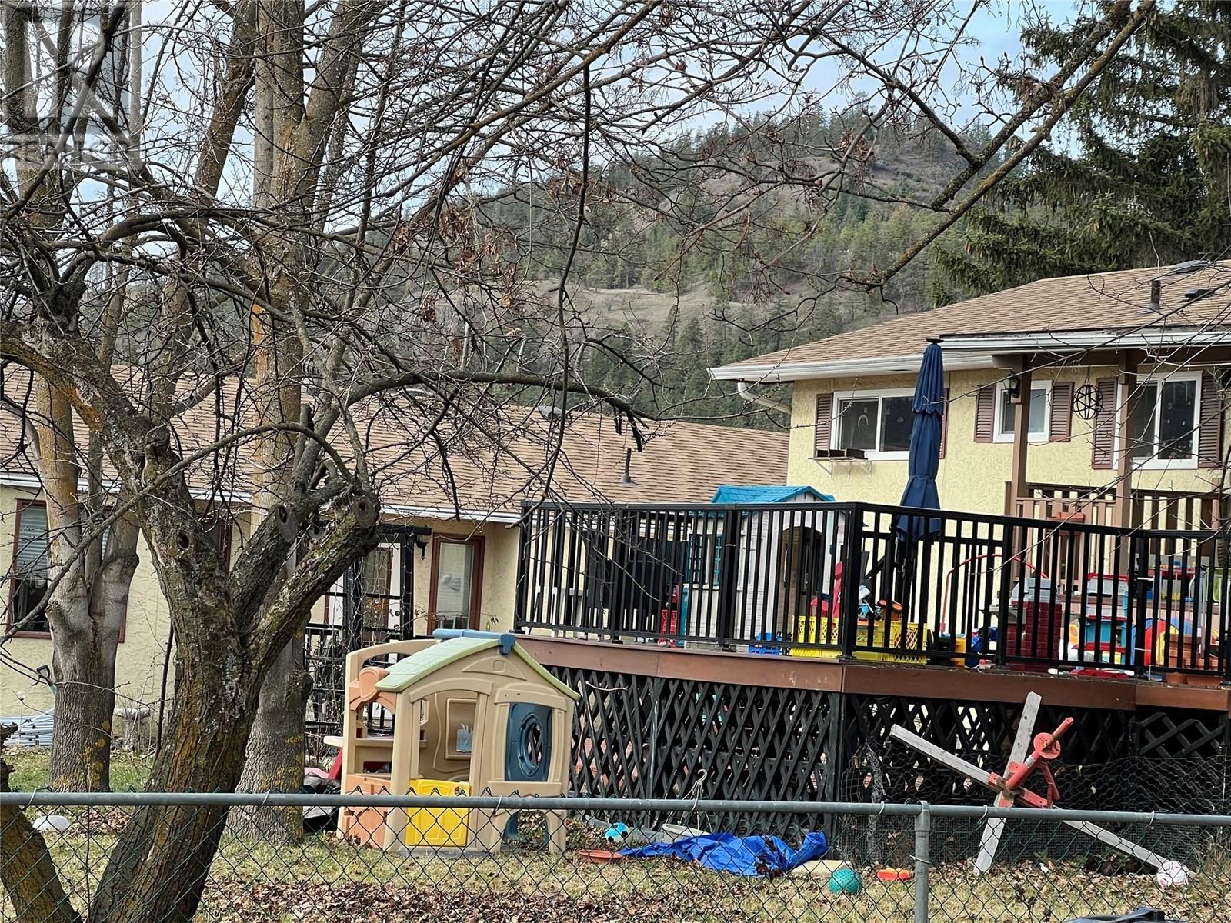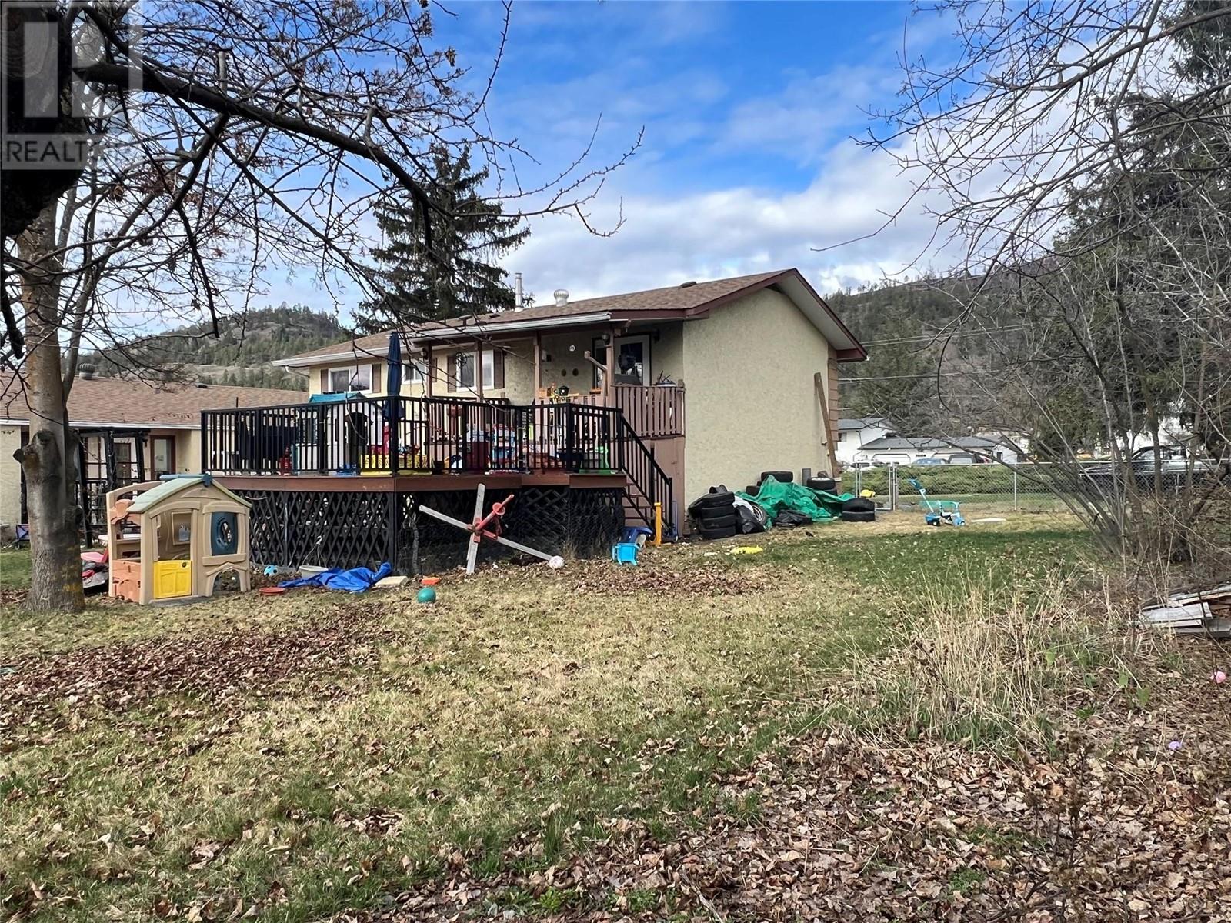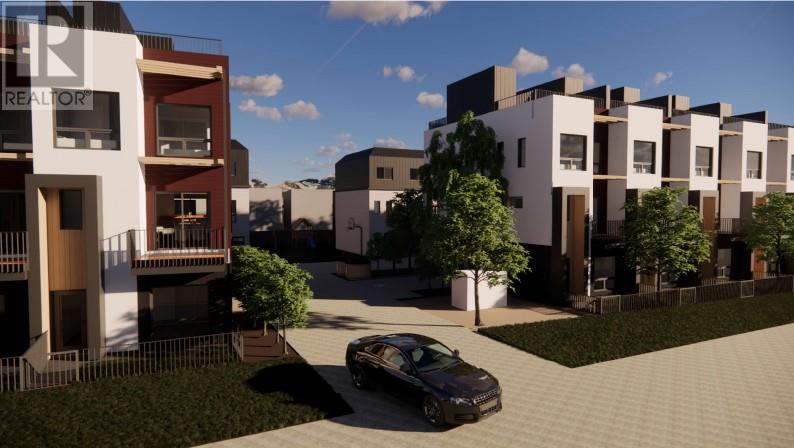163 Cariboo Road Kelowna, British Columbia V1V 2E4
$1,699,999
THIS IS TRULY A RARE FIND OPPORTUNITY! DEVEOPMENT PROPERTY IN A QUIET AND ONE OF THE MOST DESIRABLE AREAS, IN NORTH GLENMORE .38 ACRES. THE PLANS FOR 19 UNITS READY TO SUBMIT ON TWO PROPERTIES WITH INCLUDING 157 CARIBOO RD PROPERTY. INVESTOR/DEVELOPER ALERT! Centrally located IN NORTH GLENMORE MF1 ZONING, within minutes to SCHOOL shopping, and downtown. FIVE BEDROOM PLUS DEN AND THREE BATHROOM (TWO BEDROOM LEGAL SUITE) HOME OFFERS SUPER PRIVATE BACKYARD WITH LOVELY DECHS FOR BOTH UNITS, RENTED TO A GREAT TENANTS FOR $4700/M. LARGE SIZE SINGLE GARAGE PLUS CARPORT AND LOTS OF EXTRA PARKING. DO NOT GO ON THE PROPERTY WITHOUT APPOINTMENT OR PERMISSION. (id:22648)
Property Details
| MLS® Number | 10308080 |
| Property Type | Single Family |
| Neigbourhood | North Glenmore |
| Amenities Near By | Schools |
| Features | Irregular Lot Size |
| Parking Space Total | 8 |
Building
| Bathroom Total | 3 |
| Bedrooms Total | 5 |
| Appliances | Refrigerator, Dryer, Range - Electric, Washer |
| Basement Type | Full |
| Constructed Date | 1972 |
| Construction Style Attachment | Detached |
| Cooling Type | Wall Unit |
| Exterior Finish | Stucco, Wood Siding |
| Flooring Type | Laminate |
| Heating Type | Forced Air, See Remarks |
| Roof Material | Asphalt Shingle |
| Roof Style | Unknown |
| Stories Total | 2 |
| Size Interior | 2864 Sqft |
| Type | House |
| Utility Water | Municipal Water |
Parking
| See Remarks | |
| Attached Garage | 1 |
Land
| Acreage | No |
| Land Amenities | Schools |
| Sewer | Municipal Sewage System |
| Size Frontage | 120 Ft |
| Size Irregular | 0.38 |
| Size Total | 0.38 Ac|under 1 Acre |
| Size Total Text | 0.38 Ac|under 1 Acre |
| Zoning Type | Unknown |
Rooms
| Level | Type | Length | Width | Dimensions |
|---|---|---|---|---|
| Second Level | 3pc Bathroom | 8'0'' x 8'0'' | ||
| Second Level | Bedroom | 12'0'' x 8'0'' | ||
| Second Level | Bedroom | 12'0'' x 10'0'' | ||
| Second Level | Kitchen | 9'0'' x 8'6'' | ||
| Second Level | Dining Room | 8'0'' x 8'0'' | ||
| Second Level | Living Room | 13'0'' x 12'0'' | ||
| Basement | 3pc Bathroom | 7'0'' x 5'0'' | ||
| Basement | Laundry Room | 12'0'' x 9'0'' | ||
| Basement | Den | 11'0'' x 8'0'' | ||
| Basement | Bedroom | 13'0'' x 12'0'' | ||
| Basement | Recreation Room | 16'0'' x 14'0'' | ||
| Main Level | 4pc Bathroom | 10'0'' x 5'0'' | ||
| Main Level | Bedroom | 11'0'' x 11'0'' | ||
| Main Level | Primary Bedroom | 13'0'' x 10'0'' | ||
| Main Level | Kitchen | 13'0'' x 11'4'' | ||
| Main Level | Dining Room | 12'0'' x 9'0'' | ||
| Main Level | Living Room | 16'0'' x 12'6'' |
https://www.realtor.ca/real-estate/26670660/163-cariboo-road-kelowna-north-glenmore
Interested?
Contact us for more information







