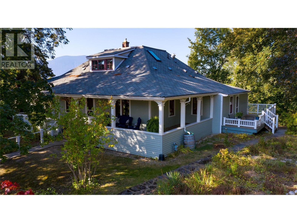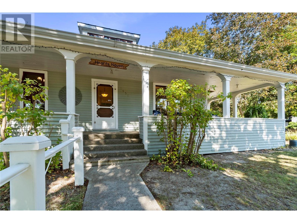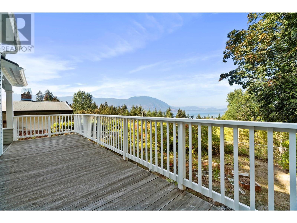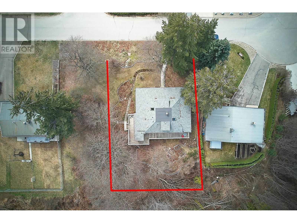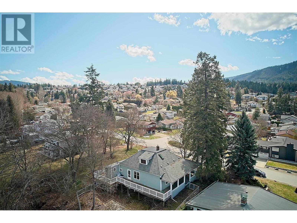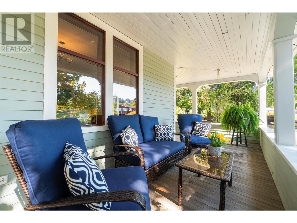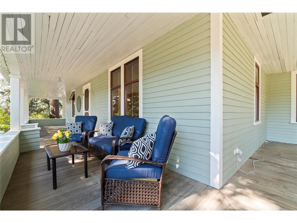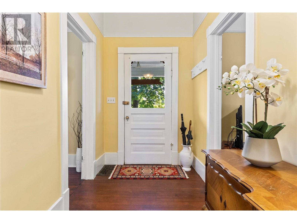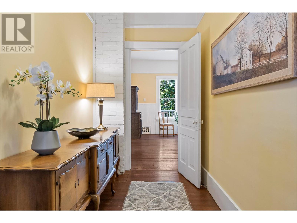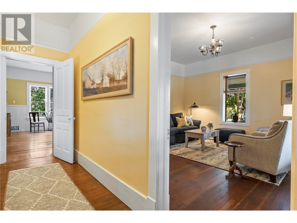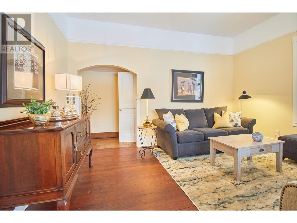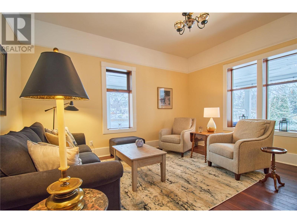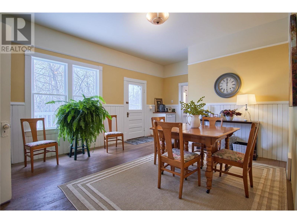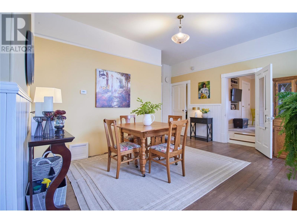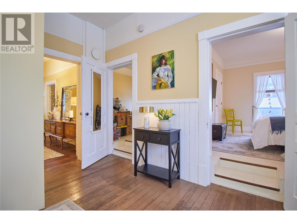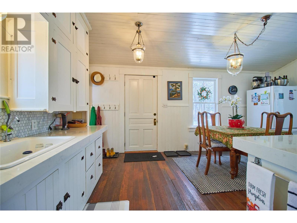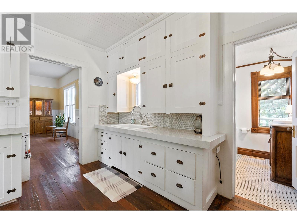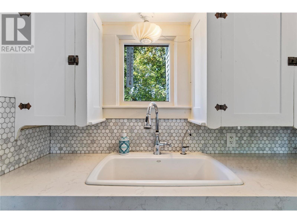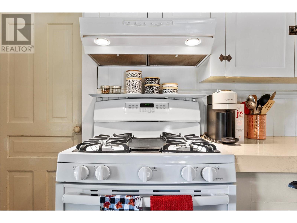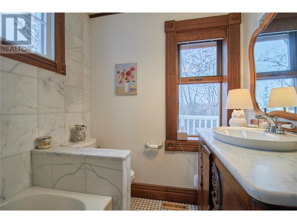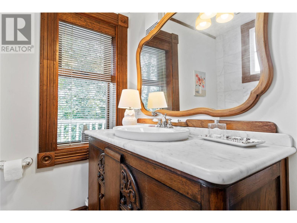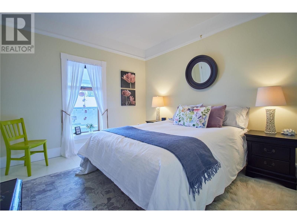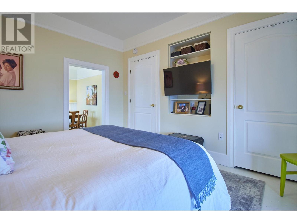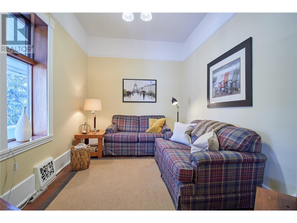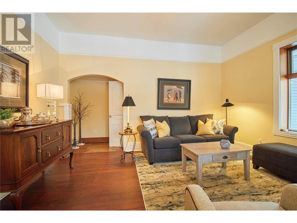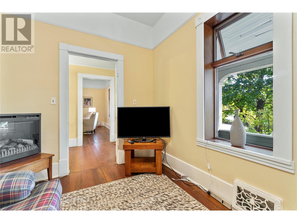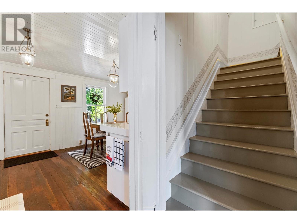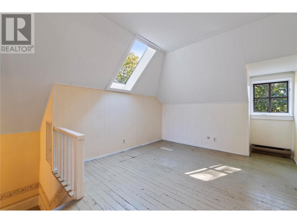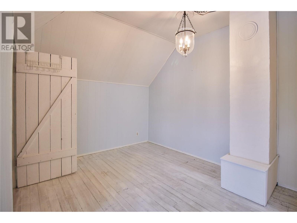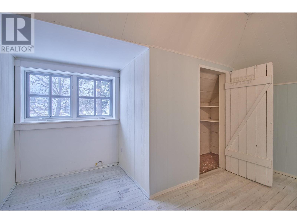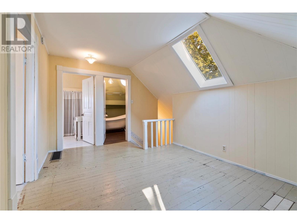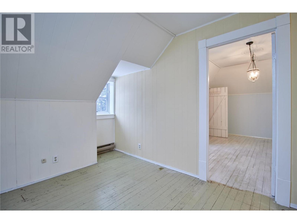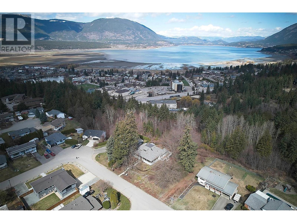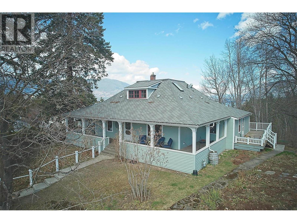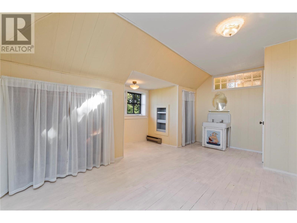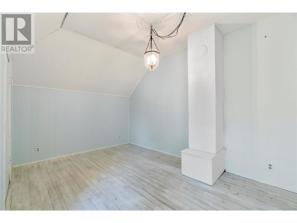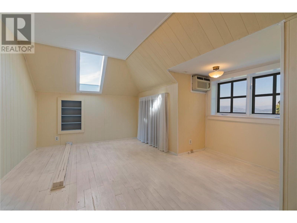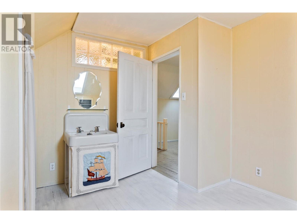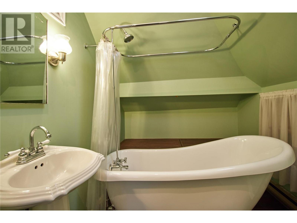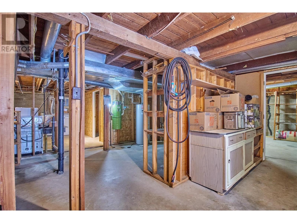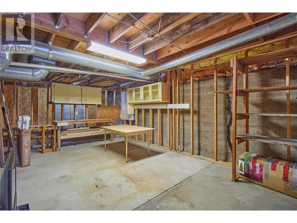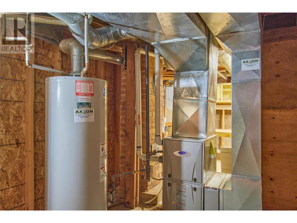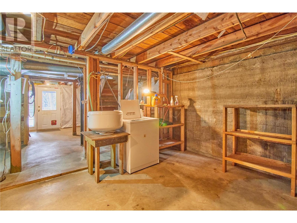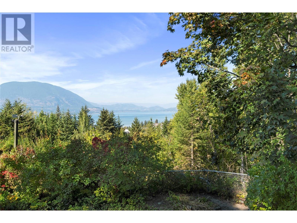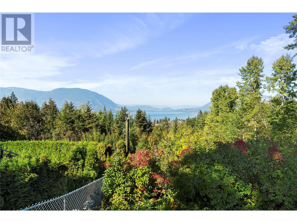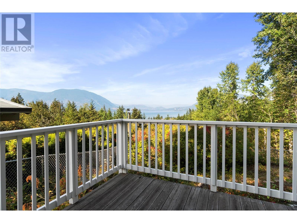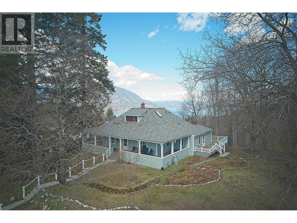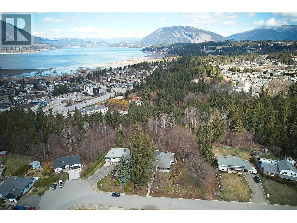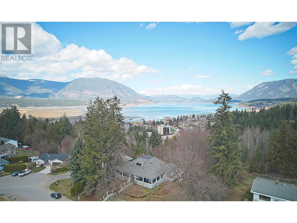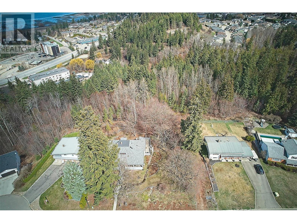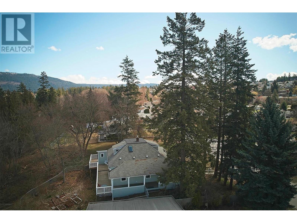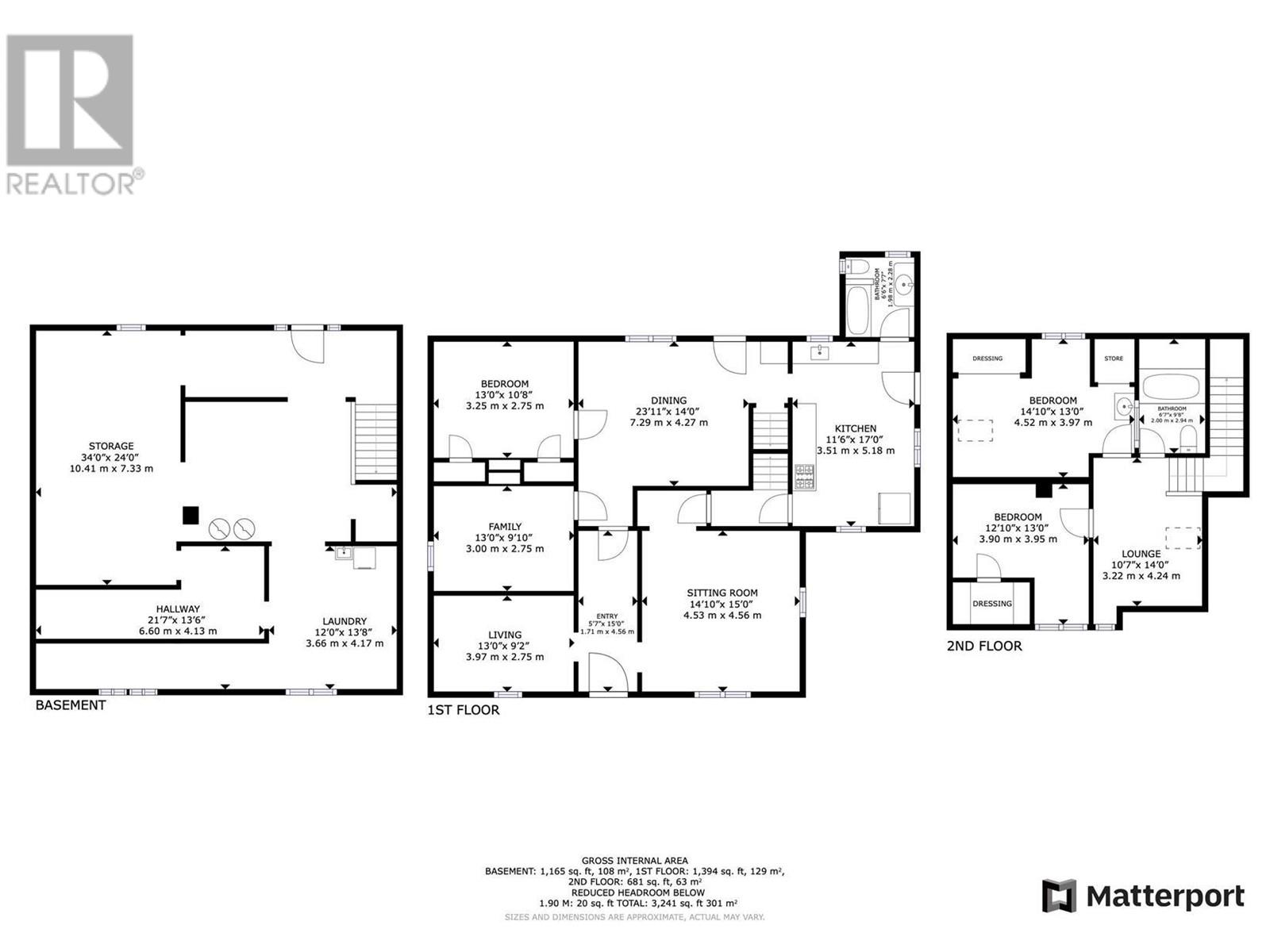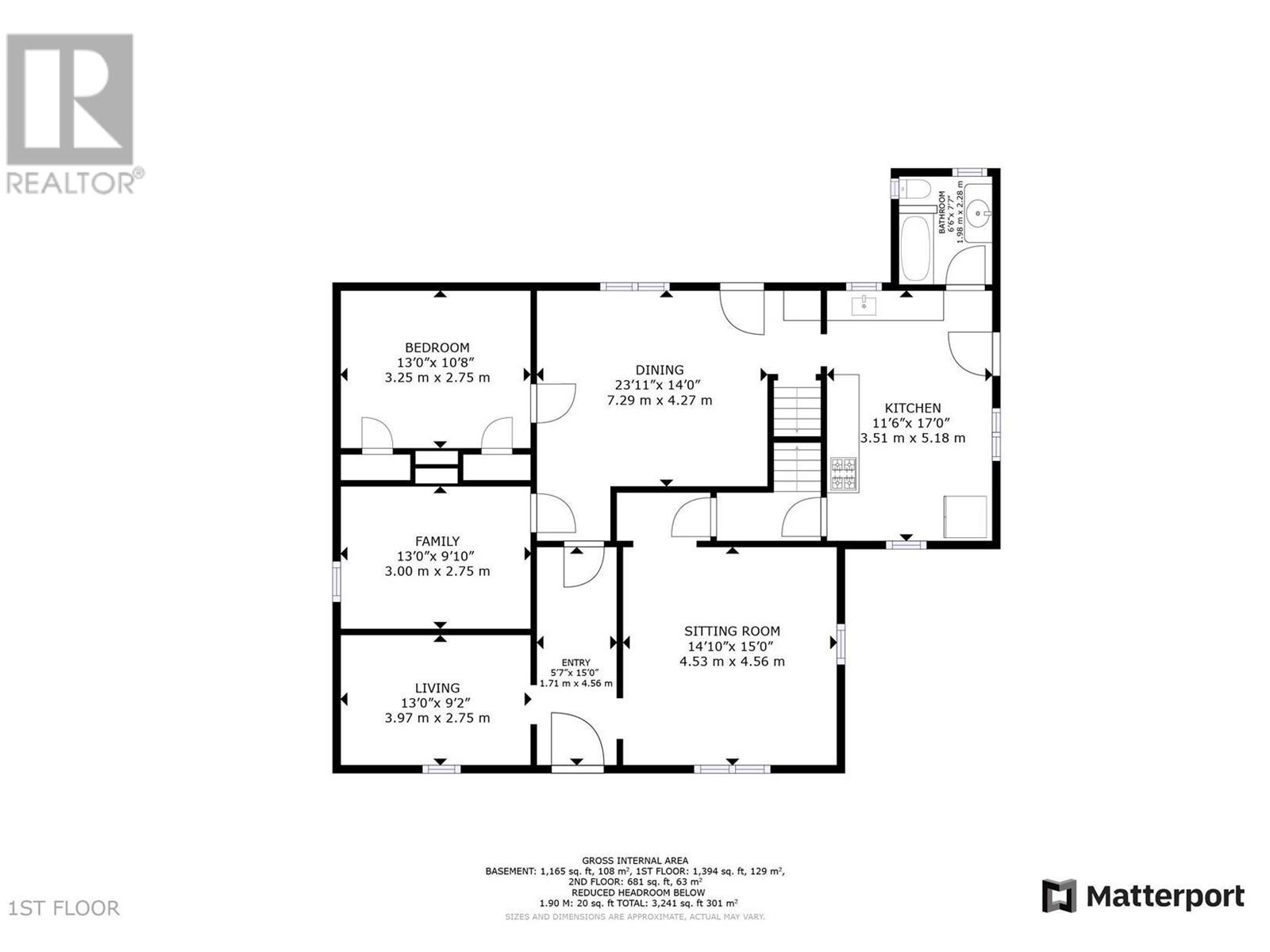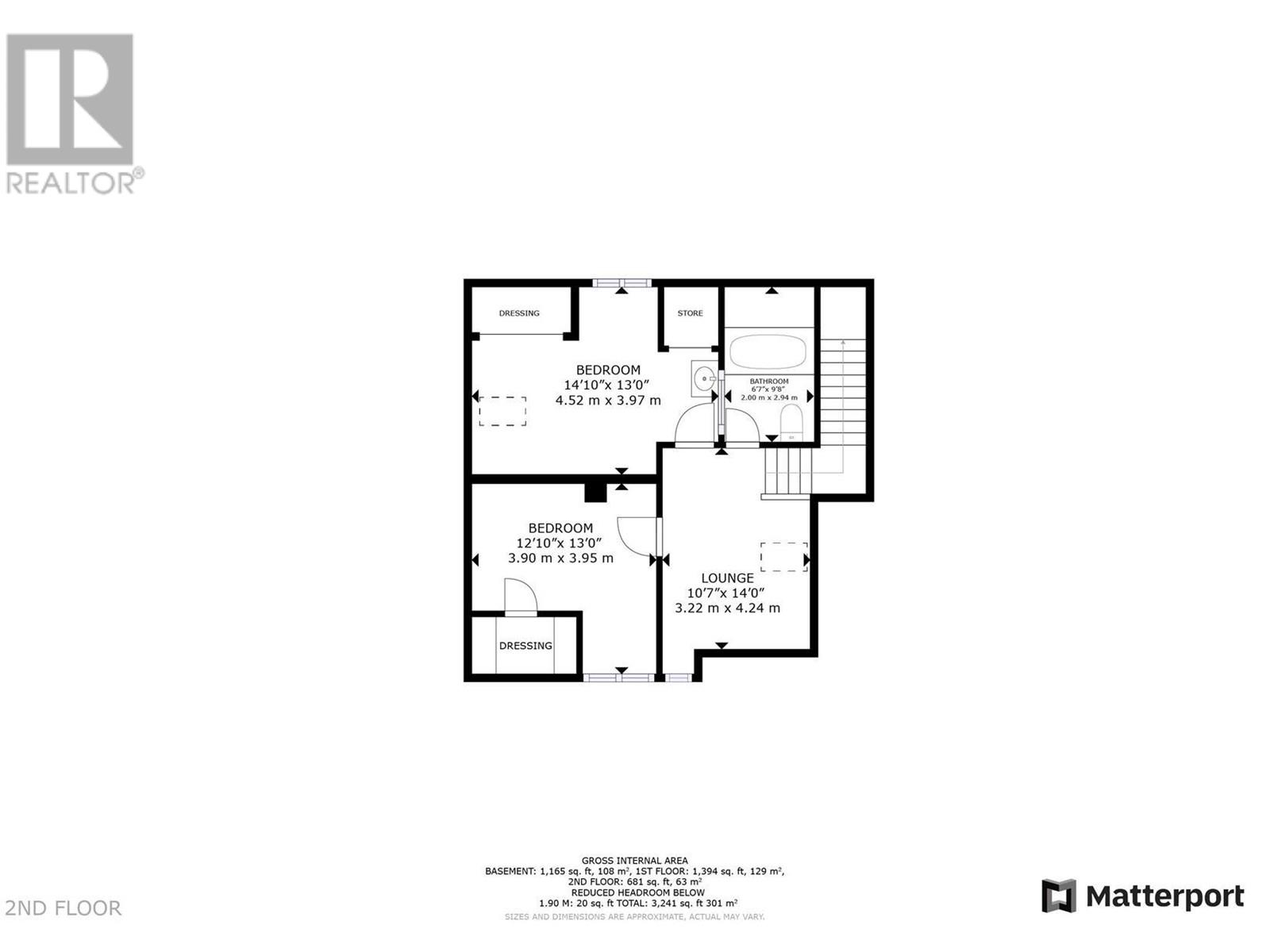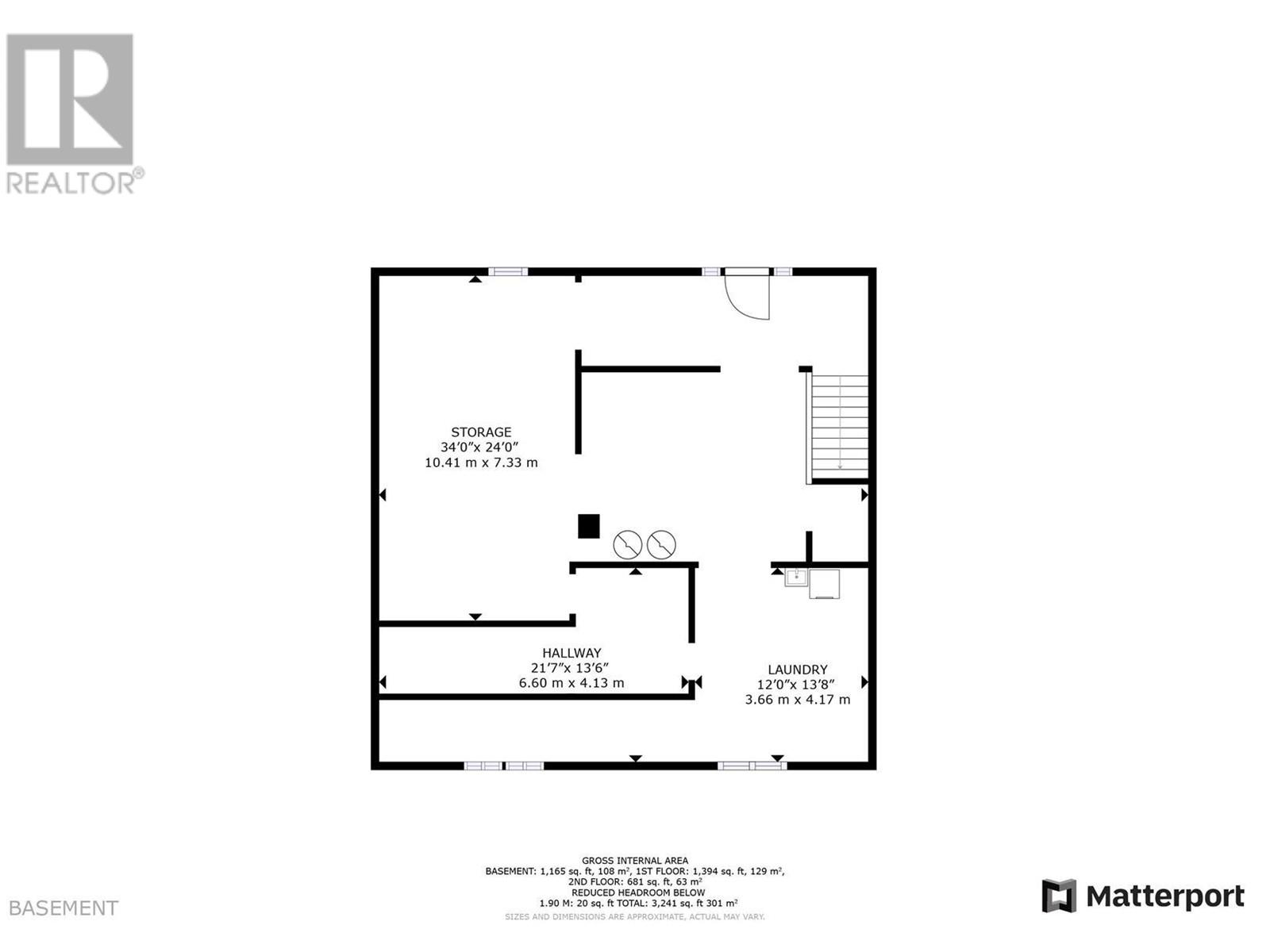1651 2nd Avenue Ne Salmon Arm, British Columbia V1E 1P1
$699,000
Looking for a home with some Character? Welcome to 1651 2nd Ave. This home build in 1910 surrounded by orchards on the hills of Salmon Arm. Listed in the City of Salmon Arm Heritage home registry. It's 2 stories, plus unfinished basement giving it plenty of room with 4 bedrooms and 2 baths. Plus, unfinished basement could be potentially finished into an additional living space or a suite. There is currently street parking in front but plenty of yard room on this .29 acre lots gives you space for a future carport or garage. Great gardening and private back yard with views of the lake and city below. Check out the 3D tour and video. (id:22648)
Property Details
| MLS® Number | 10309227 |
| Property Type | Single Family |
| Neigbourhood | NE Salmon Arm |
| Amenities Near By | Recreation, Schools, Shopping |
| Community Features | Pets Allowed, Rentals Allowed |
| Features | Private Setting |
| View Type | Lake View, Mountain View, View (panoramic) |
Building
| Bathroom Total | 2 |
| Bedrooms Total | 4 |
| Appliances | Refrigerator, Dishwasher, Dryer, Range - Gas, Washer |
| Architectural Style | Other |
| Basement Type | Full |
| Constructed Date | 1910 |
| Construction Style Attachment | Detached |
| Exterior Finish | Wood Siding |
| Fire Protection | Smoke Detector Only |
| Flooring Type | Hardwood, Tile |
| Heating Fuel | Electric |
| Heating Type | Baseboard Heaters, Forced Air, See Remarks |
| Roof Material | Asphalt Shingle |
| Roof Style | Unknown |
| Stories Total | 2 |
| Size Interior | 2169 Sqft |
| Type | House |
| Utility Water | Municipal Water |
Parking
| Street |
Land
| Access Type | Easy Access |
| Acreage | No |
| Land Amenities | Recreation, Schools, Shopping |
| Sewer | Municipal Sewage System |
| Size Irregular | 0.29 |
| Size Total | 0.29 Ac|under 1 Acre |
| Size Total Text | 0.29 Ac|under 1 Acre |
| Zoning Type | Unknown |
Rooms
| Level | Type | Length | Width | Dimensions |
|---|---|---|---|---|
| Second Level | Den | 10'7'' x 14'0'' | ||
| Second Level | Bedroom | 12'10'' x 13'0'' | ||
| Second Level | Full Bathroom | 6'7'' x 9'8'' | ||
| Second Level | Bedroom | 14'10'' x 13'0'' | ||
| Basement | Storage | 34'0'' x 24'0'' | ||
| Basement | Laundry Room | 12'0'' x 13'8'' | ||
| Main Level | 3pc Bathroom | 6'6'' x 7'7'' | ||
| Main Level | Kitchen | 11'6'' x 17'0'' | ||
| Main Level | Dining Room | 23'11'' x 14'0'' | ||
| Main Level | Primary Bedroom | 13'0'' x 10'8'' | ||
| Main Level | Bedroom | 13'0'' x 9'10'' | ||
| Main Level | Family Room | 13'0'' x 9'2'' | ||
| Main Level | Living Room | 14'10'' x 15'0'' |
https://www.realtor.ca/real-estate/26776609/1651-2nd-avenue-ne-salmon-arm-ne-salmon-arm
Interested?
Contact us for more information

