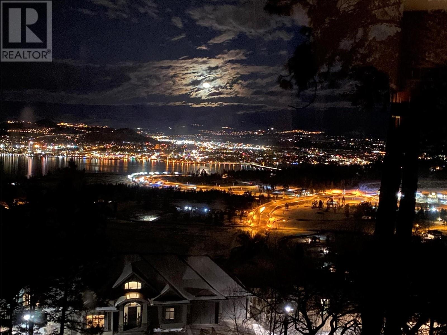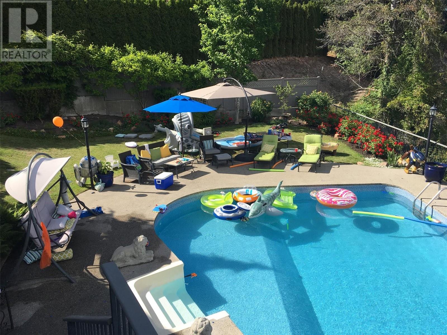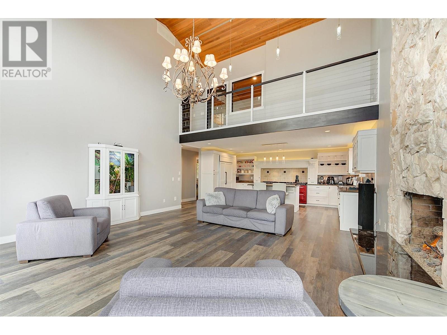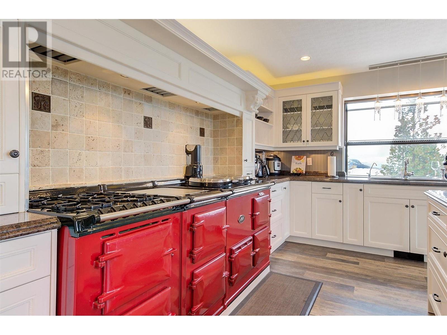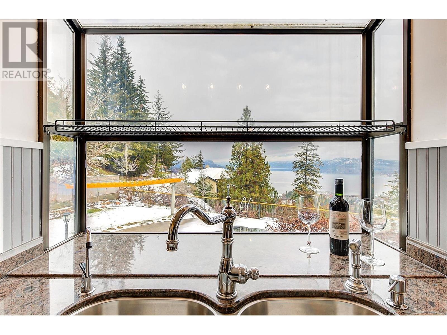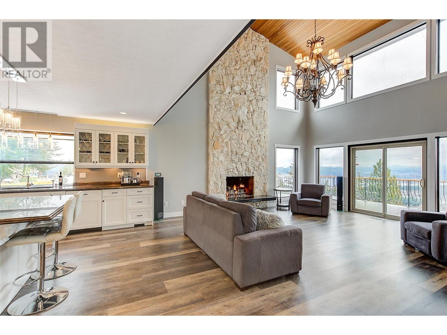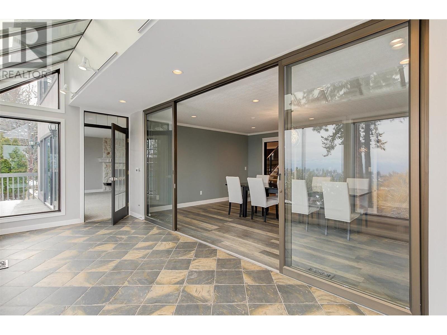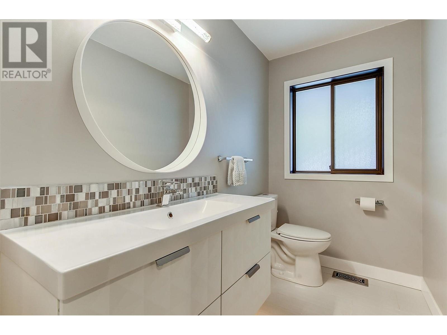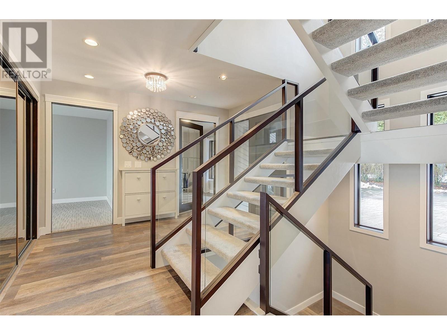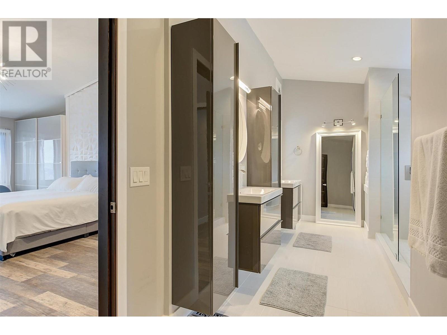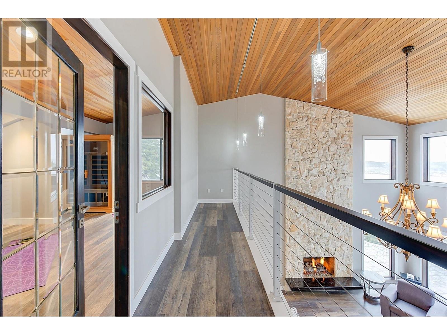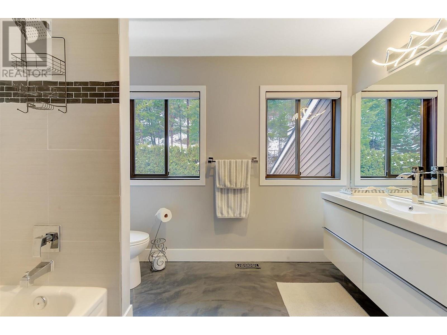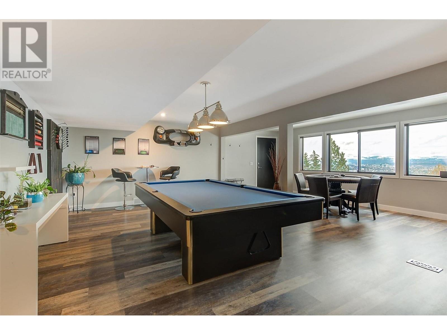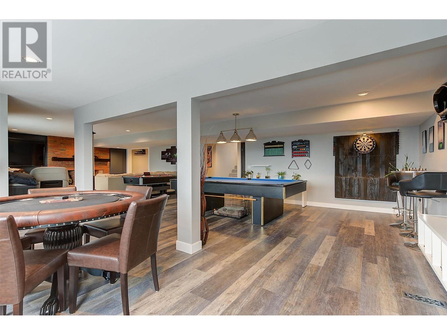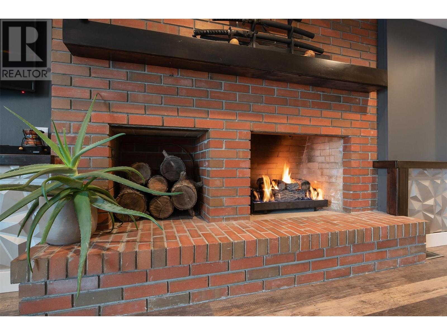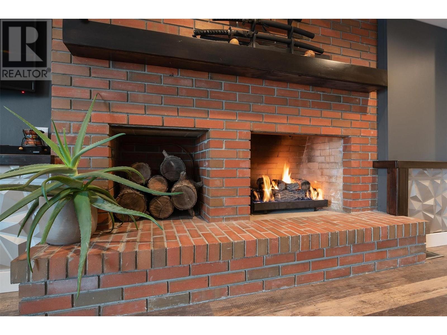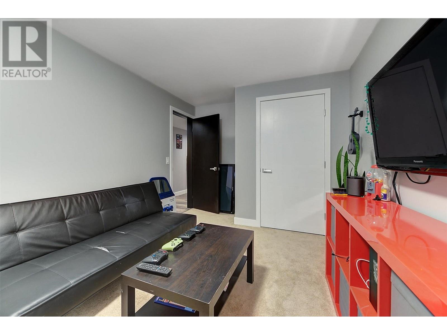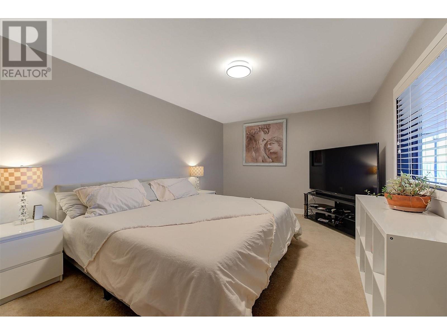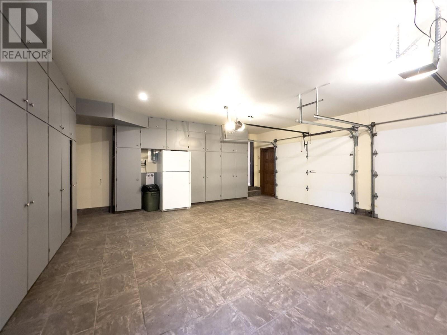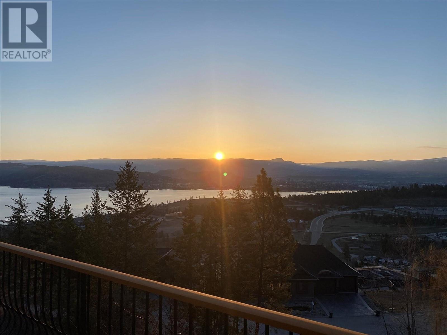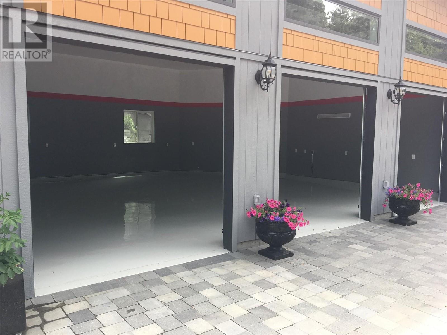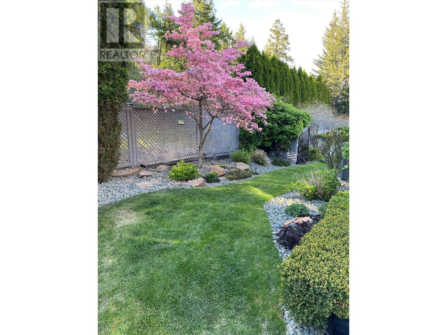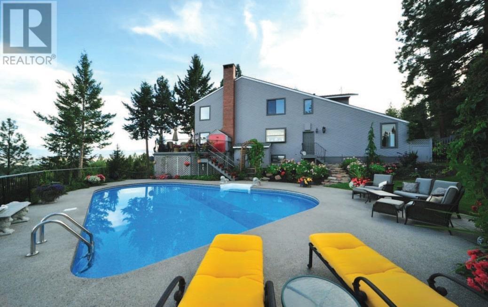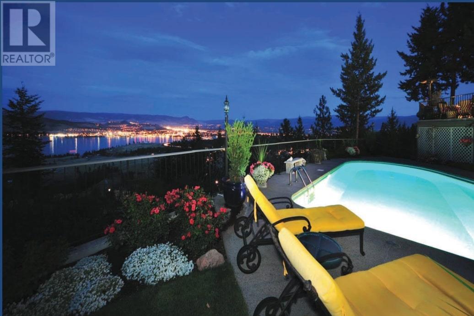6 Bedroom
4 Bathroom
5996 sqft
Contemporary
Fireplace
Inground Pool, Outdoor Pool, Pool
Central Air Conditioning, Heat Pump
Forced Air, Heat Pump, See Remarks
Landscaped, Level, Underground Sprinkler
$2,298,000
Welcome to your dream home! Nestled on a quiet cul-de-sac in West Kelowna Estates, Shaleridge Place is one of West Kelowna’s most desirable locations. Sitting on half an acre, this exquisite 6-bedroom, 3.5-bathroom home has been beautifully updated and checks all the boxes. Experience outdoor living at its finest with a heated saltwater pool boasting stunning lake and city views. Need garage space? Look no further, as this home features a 2-car attached garage and a 3-car detached heated garage that is a showstopper! There is also plenty of room in the driveway for an RV and boat, ensuring convenience and flexibility for all your parking needs. Inside, this home boasts a spectacular kitchen and open great room design, complete with high-end finishes, large island and an AGA stove that will delight any chef. Vaulted ceilings grace the main living area as well as the large master suite complemented by a luxurious ensuite with double sinks and a seamless glass shower. Three gas fireplaces throughout the living areas create an inviting ambiance, while the abundance of natural light enhances the beauty of the home. With 4 bedrooms upstairs and 2 on the lower level, there's plenty of space for family and guests. The walk-out basement features a covered deck, wet bar, and ample space for a pool table, making it an entertainer's dream come true. This unique opportunity won't last long! Don't miss your chance to own this incredible property. (id:22648)
Property Details
|
MLS® Number
|
10303981 |
|
Property Type
|
Single Family |
|
Neigbourhood
|
West Kelowna Estates |
|
Amenities Near By
|
Schools, Shopping |
|
Community Features
|
Pets Allowed, Rentals Allowed |
|
Features
|
Cul-de-sac, Level Lot, Private Setting, Central Island, Balcony |
|
Parking Space Total
|
11 |
|
Pool Type
|
Inground Pool, Outdoor Pool, Pool |
|
Road Type
|
Cul De Sac |
|
View Type
|
City View, Lake View, Mountain View, View (panoramic) |
Building
|
Bathroom Total
|
4 |
|
Bedrooms Total
|
6 |
|
Appliances
|
Refrigerator, Dishwasher, Dryer, Oven - Electric, Range - Gas, Microwave, See Remarks |
|
Architectural Style
|
Contemporary |
|
Basement Type
|
Full |
|
Constructed Date
|
1982 |
|
Construction Style Attachment
|
Detached |
|
Cooling Type
|
Central Air Conditioning, Heat Pump |
|
Exterior Finish
|
Wood, Composite Siding |
|
Fireplace Fuel
|
Gas |
|
Fireplace Present
|
Yes |
|
Fireplace Type
|
Unknown |
|
Flooring Type
|
Carpeted, Other, Tile, Vinyl |
|
Half Bath Total
|
1 |
|
Heating Fuel
|
Electric |
|
Heating Type
|
Forced Air, Heat Pump, See Remarks |
|
Roof Material
|
Asphalt Shingle |
|
Roof Style
|
Unknown |
|
Stories Total
|
3 |
|
Size Interior
|
5996 Sqft |
|
Type
|
House |
|
Utility Water
|
Municipal Water |
Parking
|
See Remarks
|
|
|
Attached Garage
|
5 |
|
Detached Garage
|
5 |
|
Heated Garage
|
|
|
R V
|
1 |
Land
|
Acreage
|
No |
|
Land Amenities
|
Schools, Shopping |
|
Landscape Features
|
Landscaped, Level, Underground Sprinkler |
|
Sewer
|
Municipal Sewage System |
|
Size Irregular
|
0.51 |
|
Size Total
|
0.51 Ac|under 1 Acre |
|
Size Total Text
|
0.51 Ac|under 1 Acre |
|
Zoning Type
|
Unknown |
Rooms
| Level |
Type |
Length |
Width |
Dimensions |
|
Second Level |
Bedroom |
|
|
23'3'' x 22'2'' |
|
Second Level |
4pc Bathroom |
|
|
8'5'' x 9'8'' |
|
Second Level |
4pc Ensuite Bath |
|
|
8'6'' x 19'5'' |
|
Second Level |
Bedroom |
|
|
18'0'' x 10'6'' |
|
Second Level |
Bedroom |
|
|
18' x 10'6'' |
|
Second Level |
Primary Bedroom |
|
|
22'4'' x 16'1'' |
|
Basement |
Kitchen |
|
|
10'7'' x 12' |
|
Basement |
Other |
|
|
7'3'' x 7'11'' |
|
Basement |
Recreation Room |
|
|
22'6'' x 38'5'' |
|
Basement |
Bedroom |
|
|
10'10'' x 17'3'' |
|
Basement |
Bedroom |
|
|
9'4'' x 17'4'' |
|
Basement |
4pc Bathroom |
|
|
7'10'' x 8'3'' |
|
Main Level |
Laundry Room |
|
|
8'1'' x 5'5'' |
|
Main Level |
2pc Bathroom |
|
|
8'4'' x 4'7'' |
|
Main Level |
Sunroom |
|
|
7'10'' x 19'10'' |
|
Main Level |
Family Room |
|
|
18'5'' x 18'1'' |
|
Main Level |
Dining Room |
|
|
14'1'' x 19'8'' |
|
Main Level |
Den |
|
|
10'9'' x 12'10'' |
|
Main Level |
Living Room |
|
|
22'2'' x 18' |
|
Main Level |
Kitchen |
|
|
14'1'' x 18'1'' |
https://www.realtor.ca/real-estate/26499578/1817-shaleridge-place-west-kelowna-west-kelowna-estates


