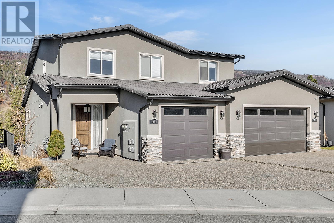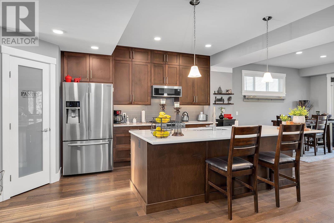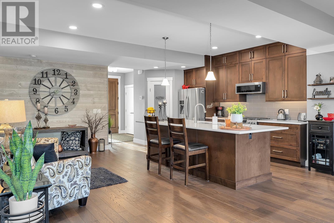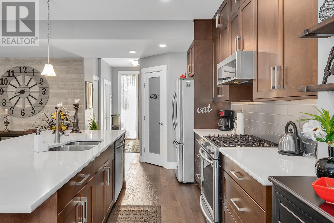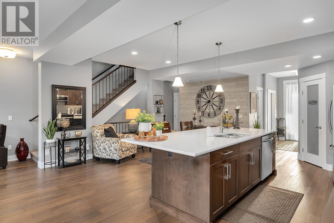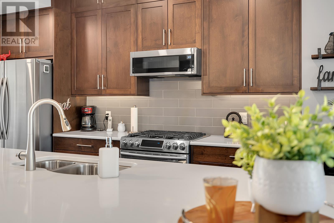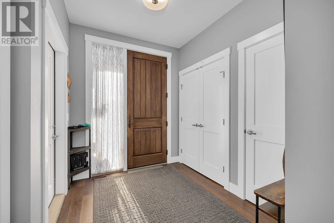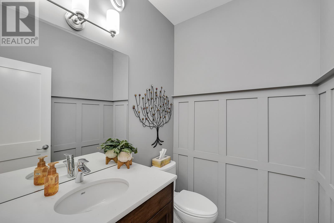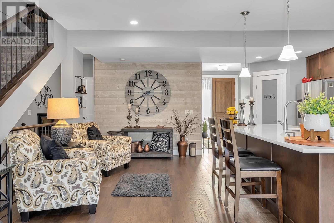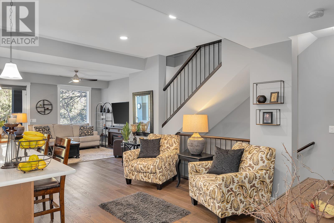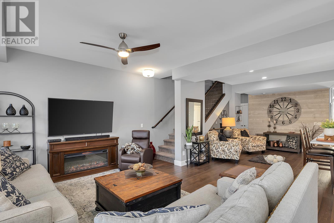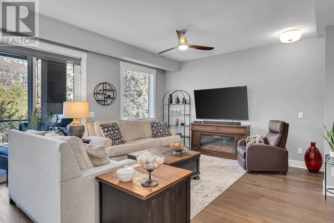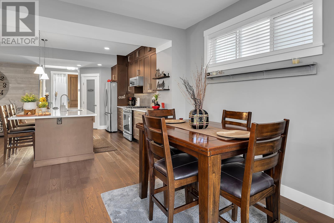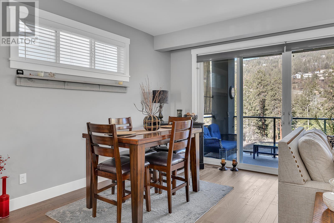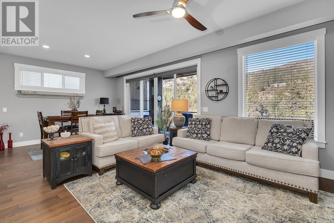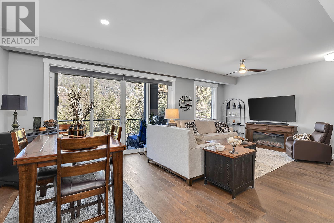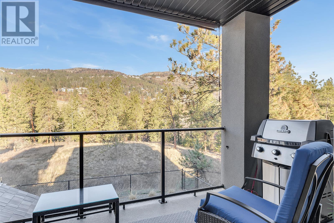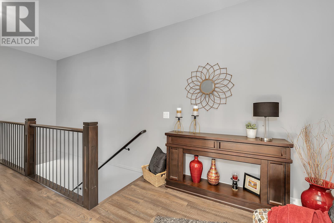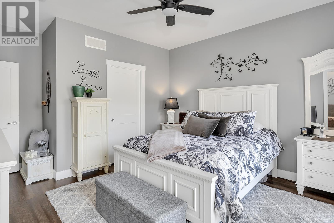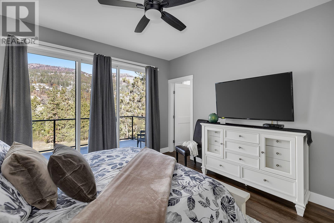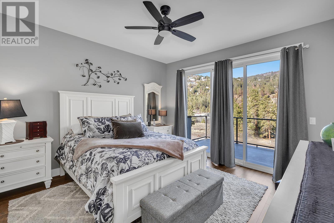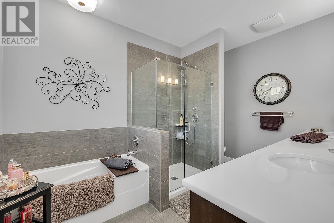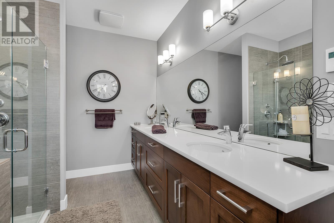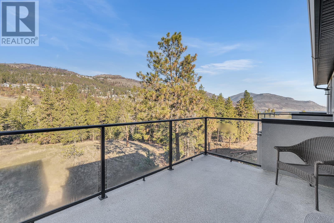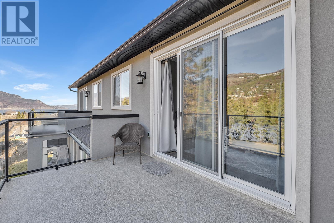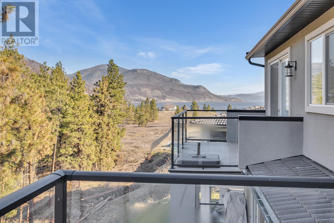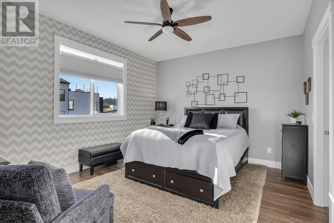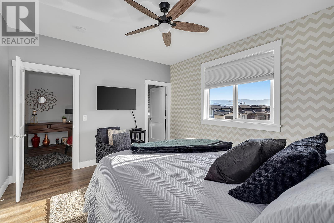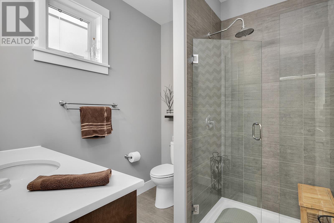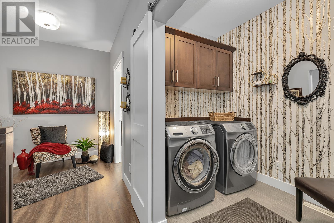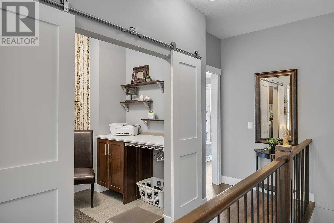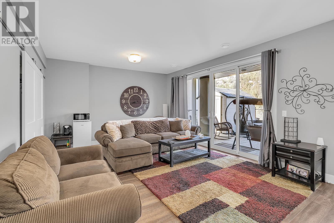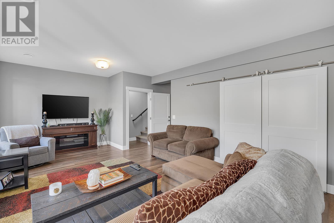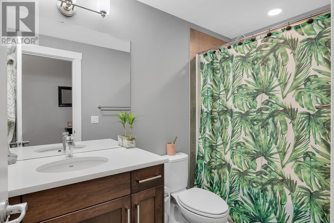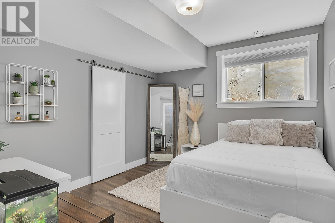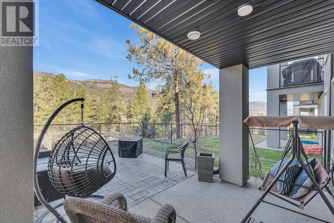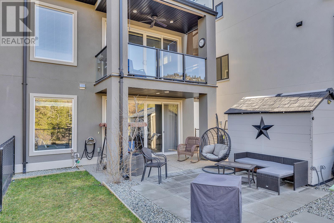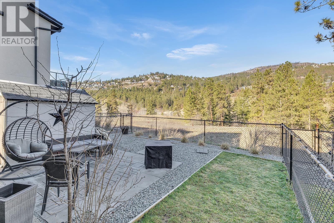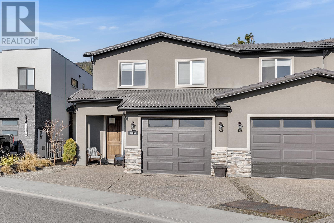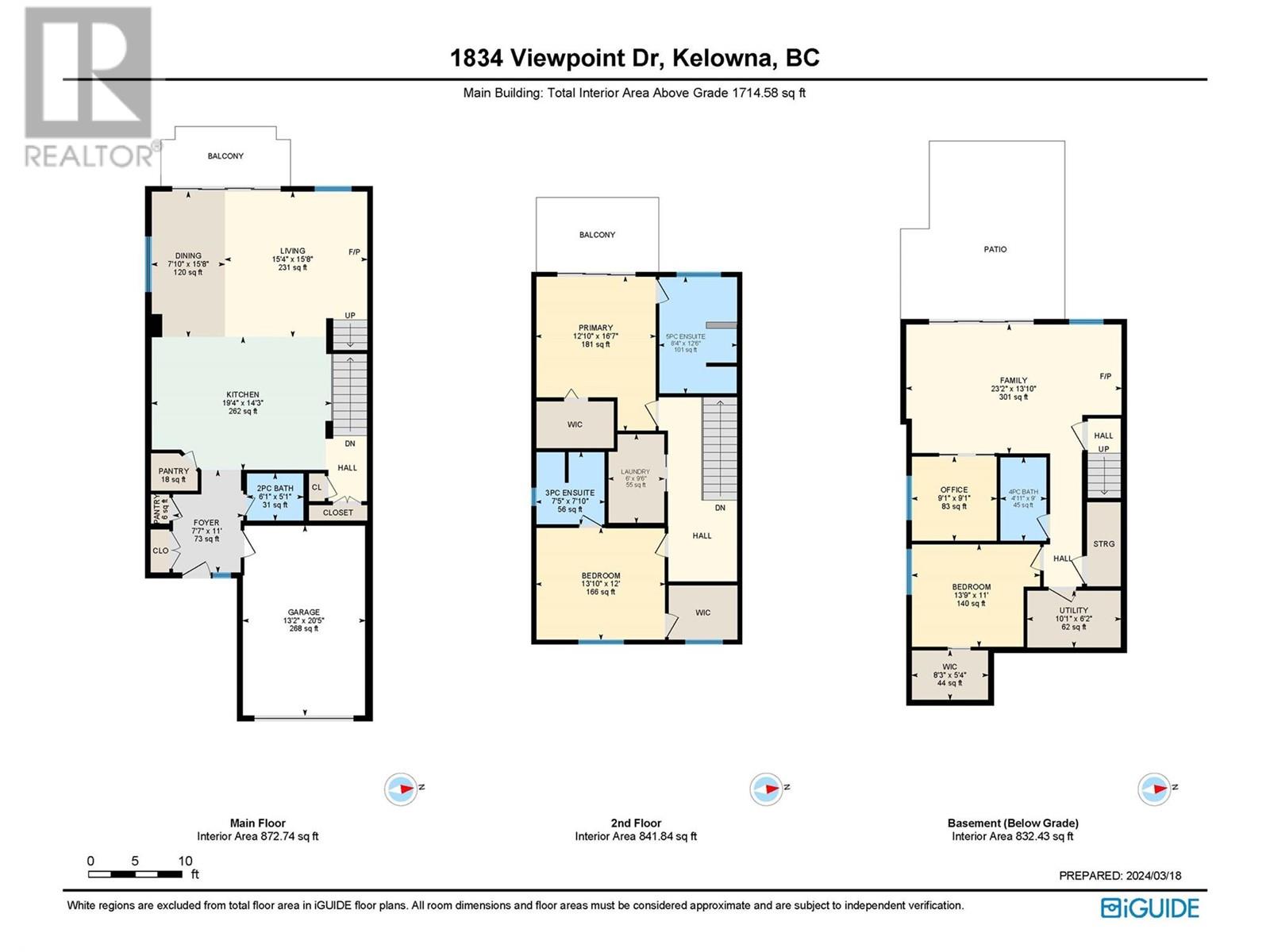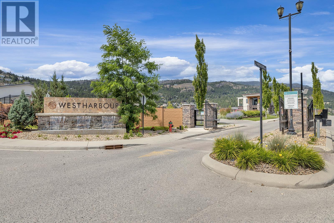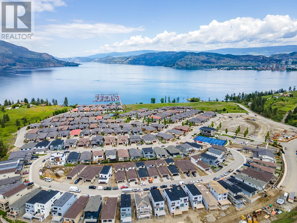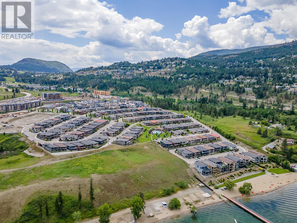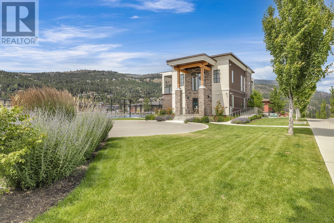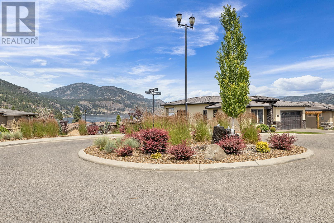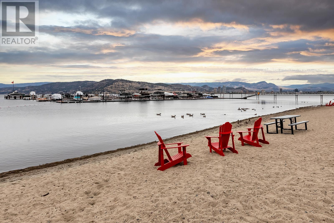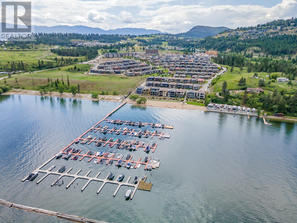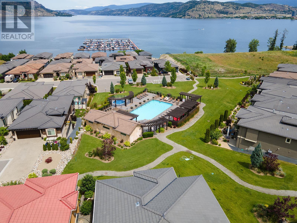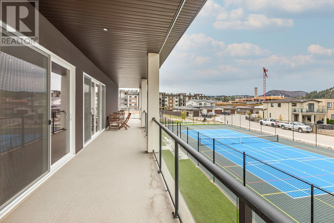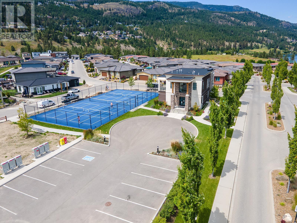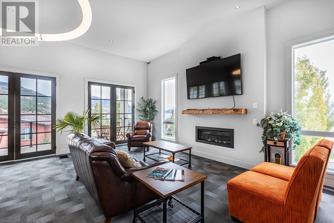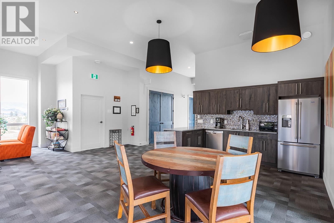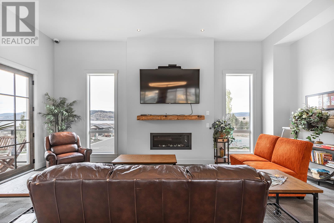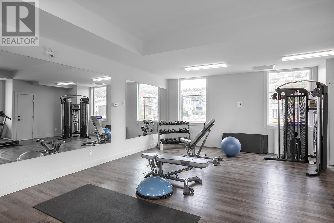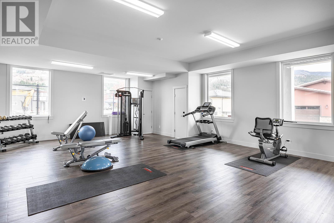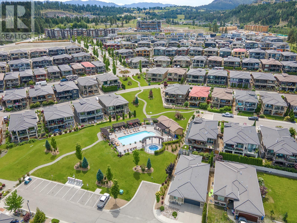1834 Viewpoint Drive West Kelowna, British Columbia V4T 3J3
$974,000Maintenance, Ground Maintenance, Recreation Facilities
$245 Monthly
Maintenance, Ground Maintenance, Recreation Facilities
$245 MonthlyWelcome home to 1834 Viewpoint Drive - a 3-bedroom+den, home for sale in West Harbour, West Kelowna. Just in time for spring, enjoy resort-style living in this sought-after lakeside community. The main level features a sleek kitchen with quartz countertops and stainless steel appliances, opening up to a bright living area and deck with forest and partial lake views. Upstairs, you’ll find the primary bedroom with a walk-in closet, private deck, and an ensuite that has heated floors and a double sink. An additional large bedroom with an attached bathroom and walk-in closet, as well as an oversized laundry room, complete the top floor. The lower level offers versatility with a den/flex space, office area, and an additional bedroom with a walk-in closet. Walk out to the fully fenced backyard with a covered patio and convenient shed for additional storage. Live your best Okanagan lifestyle and enjoy West Harbour’s resort amenities including an outdoor pool, clubhouse, gym, pickleball/tennis courts, and sandy beaches. You’ll love this home’s peaceful setting, steps to Okanagan lake and minutes to Downtown Kelowna. (id:22648)
Property Details
| MLS® Number | 10307695 |
| Property Type | Single Family |
| Neigbourhood | West Kelowna Estates |
| Community Name | West Harbour |
| Community Features | Pets Allowed |
| Features | Three Balconies |
| Parking Space Total | 4 |
| Pool Type | Inground Pool, Outdoor Pool, Pool |
| View Type | Mountain View, Valley View |
Building
| Bathroom Total | 4 |
| Bedrooms Total | 3 |
| Architectural Style | Contemporary |
| Basement Type | Full |
| Constructed Date | 2018 |
| Cooling Type | Central Air Conditioning |
| Exterior Finish | Stucco |
| Fire Protection | Sprinkler System-fire, Smoke Detector Only |
| Half Bath Total | 1 |
| Heating Type | Forced Air |
| Stories Total | 3 |
| Size Interior | 2546 Sqft |
| Type | Duplex |
| Utility Water | Private Utility |
Parking
| Attached Garage | 1 |
Land
| Acreage | No |
| Sewer | Municipal Sewage System |
| Size Irregular | 0.07 |
| Size Total | 0.07 Ac|under 1 Acre |
| Size Total Text | 0.07 Ac|under 1 Acre |
| Zoning Type | Unknown |
Rooms
| Level | Type | Length | Width | Dimensions |
|---|---|---|---|---|
| Second Level | 3pc Ensuite Bath | 7'5'' x 7'10'' | ||
| Second Level | Bedroom | 13'10'' x 12'0'' | ||
| Second Level | Laundry Room | 9'6'' x 6'0'' | ||
| Second Level | 5pc Ensuite Bath | 12'6'' x 8'4'' | ||
| Second Level | Primary Bedroom | 12'10'' x 16'7'' | ||
| Basement | Bedroom | 13'9'' x 11'0'' | ||
| Basement | 4pc Bathroom | 9'0'' x 4'11'' | ||
| Basement | Den | 9'1'' x 9'1'' | ||
| Basement | Family Room | 23'2'' x 13'10'' | ||
| Main Level | 2pc Bathroom | 6'1'' x 5'1'' | ||
| Main Level | Dining Room | 7'10'' x 15'8'' | ||
| Main Level | Living Room | 15'4'' x 15'8'' | ||
| Main Level | Kitchen | 19'4'' x 15'8'' | ||
| Main Level | Foyer | 7'7'' x 11'0'' |
https://www.realtor.ca/real-estate/26652965/1834-viewpoint-drive-west-kelowna-west-kelowna-estates
Interested?
Contact us for more information

