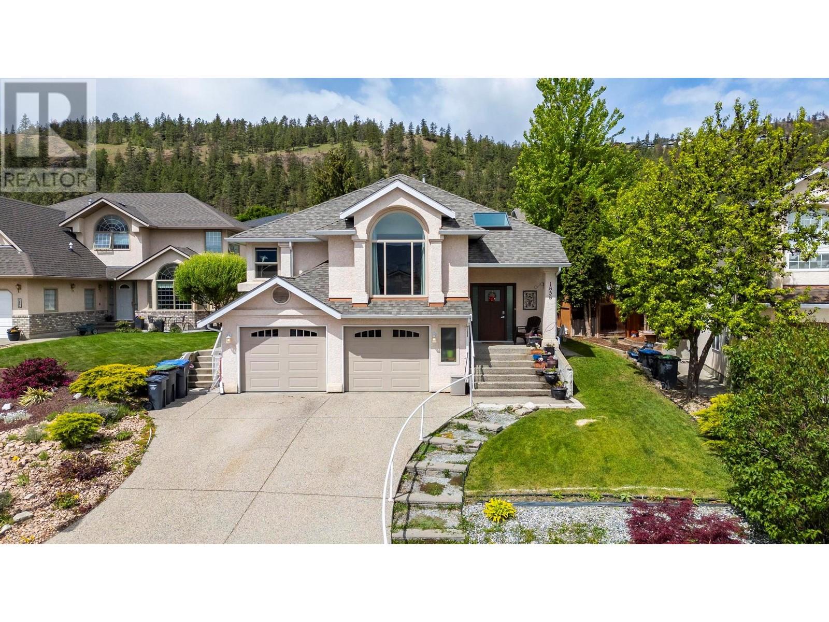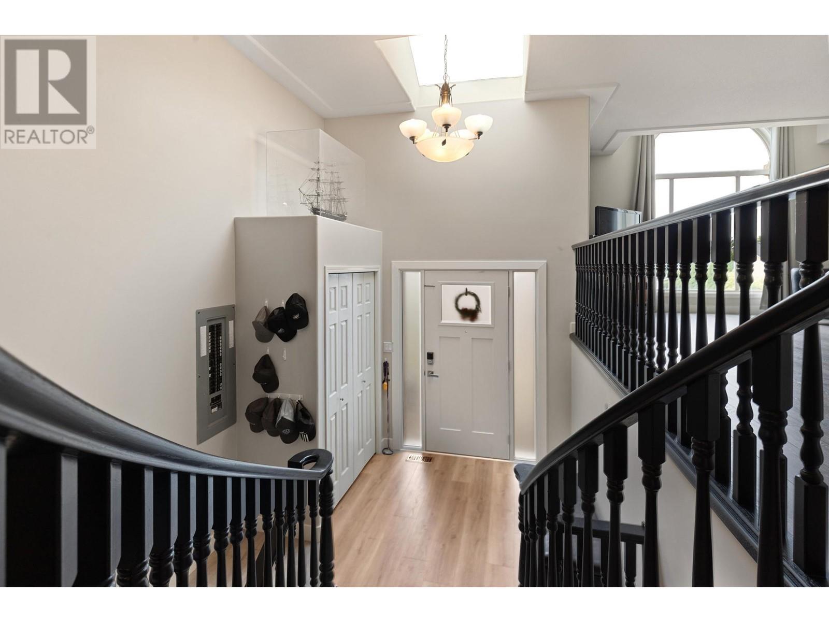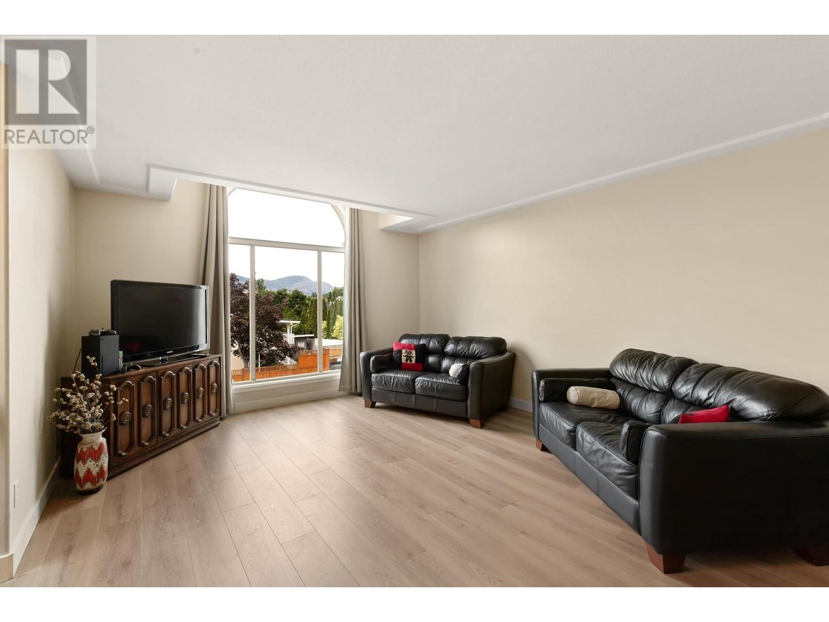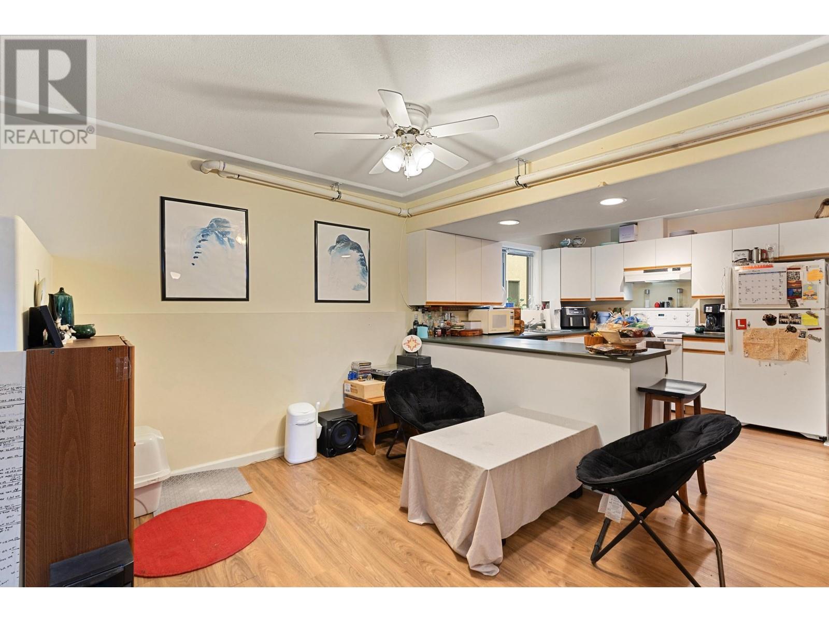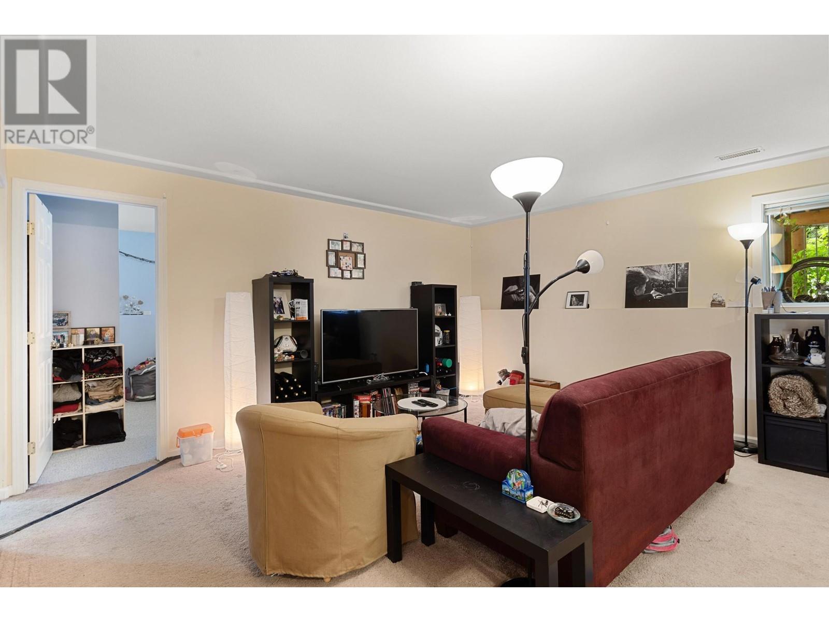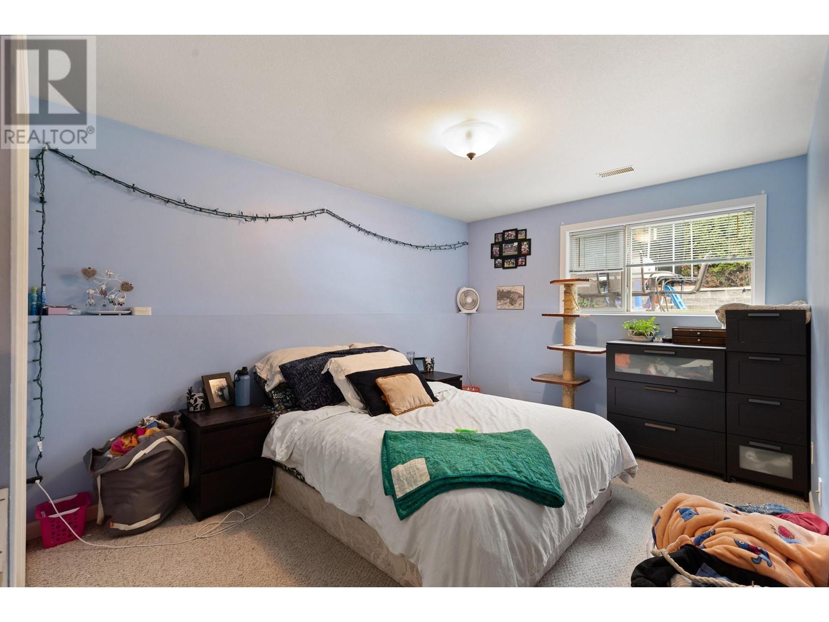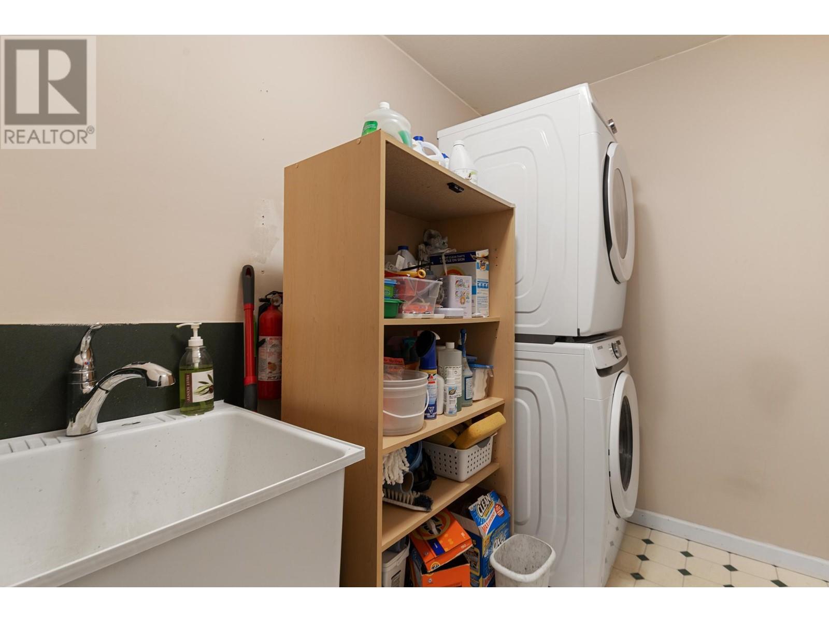1858 Ranchmont Crescent Kelowna, British Columbia V1V 1T4
$1,075,000
Spacious 5 BDRM 3 BATH family home w/ 2 bed suite in one of the most desirable neighborhoods in North Glenmore. The main has a great floor plan featuring a beautiful staircase leading up to 3 bedrooms, huge windows, a completely renovated kitchen with quartz countertops, brand new flooring throughout and new patio doors out to your deck + private backyard. Other major updates done: roof, new furnace, windows, garage doors. Large IN-LAW SUITE down-- 2 BDRMS, 1 BATH, full sized kitchen, nook and living room, separate entrance, shared laundry. Huge value here for a family wanting a family friendly neighborhood with a mortgage helper. This home is conveniently located within walking distance through the park trails to North Glenmore Elementary and Dr. Knox School, close to City Transit, Shopping, and a short drive to Downtown Kelowna. It is located 10 minutes from the airport and UBC. Don’t miss this opportunity to see this beautiful and conveniently located home. (id:22648)
Property Details
| MLS® Number | 10315519 |
| Property Type | Single Family |
| Neigbourhood | North Glenmore |
| Community Features | Pets Allowed |
| Features | One Balcony |
| Parking Space Total | 2 |
| Storage Type | Storage, Locker |
Building
| Bathroom Total | 3 |
| Bedrooms Total | 5 |
| Appliances | Refrigerator, Dishwasher, Dryer, Range - Electric, Microwave, Washer |
| Basement Type | Full |
| Constructed Date | 1993 |
| Construction Style Attachment | Detached |
| Cooling Type | Central Air Conditioning |
| Exterior Finish | Stucco |
| Flooring Type | Carpeted, Laminate, Linoleum, Tile |
| Heating Type | See Remarks |
| Roof Material | Asphalt Shingle |
| Roof Style | Unknown |
| Stories Total | 2 |
| Size Interior | 2970 Sqft |
| Type | House |
| Utility Water | Municipal Water |
Parking
| Attached Garage | 2 |
Land
| Acreage | No |
| Sewer | Municipal Sewage System |
| Size Frontage | 51 Ft |
| Size Irregular | 0.13 |
| Size Total | 0.13 Ac|under 1 Acre |
| Size Total Text | 0.13 Ac|under 1 Acre |
| Zoning Type | Unknown |
Rooms
| Level | Type | Length | Width | Dimensions |
|---|---|---|---|---|
| Basement | Dining Room | 9'6'' x 9'1'' | ||
| Basement | 4pc Bathroom | 9'10'' x 5'0'' | ||
| Basement | Bedroom | 10'8'' x 9'10'' | ||
| Basement | Bedroom | 13'1'' x 10'3'' | ||
| Basement | Laundry Room | 7'7'' x 5'4'' | ||
| Basement | Family Room | 19'6'' x 15'6'' | ||
| Basement | Kitchen | 13'1'' x 10'8'' | ||
| Main Level | 4pc Bathroom | 7'7'' x 6'6'' | ||
| Main Level | 3pc Ensuite Bath | 10'1'' x 8'9'' | ||
| Main Level | Living Room | 13'11'' x 18'2'' | ||
| Main Level | Family Room | 15'5'' x 11'0'' | ||
| Main Level | Bedroom | 10'8'' x 10'0'' | ||
| Main Level | Bedroom | 10'1'' x 10'1'' | ||
| Main Level | Primary Bedroom | 13'1'' x 13'8'' | ||
| Main Level | Dining Room | 11'5'' x 15'10'' | ||
| Main Level | Kitchen | 9'0'' x 19'10'' |
https://www.realtor.ca/real-estate/26971040/1858-ranchmont-crescent-kelowna-north-glenmore
Interested?
Contact us for more information

