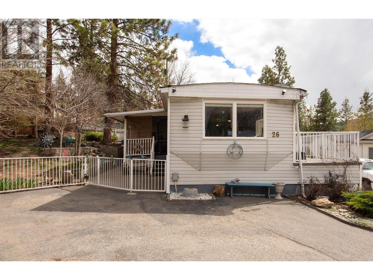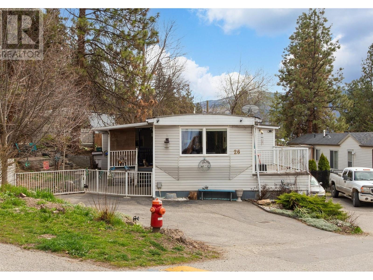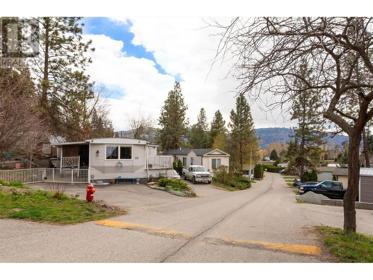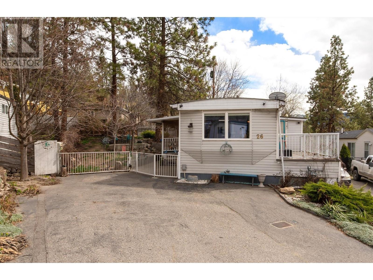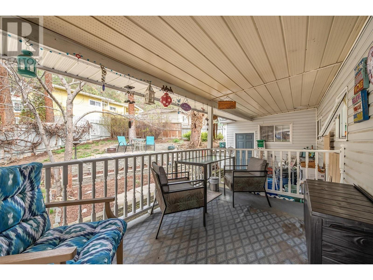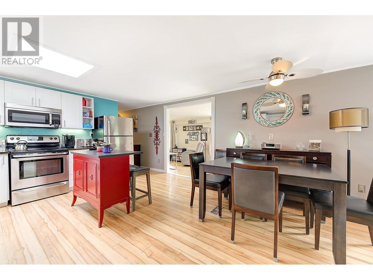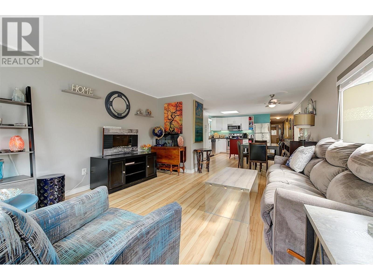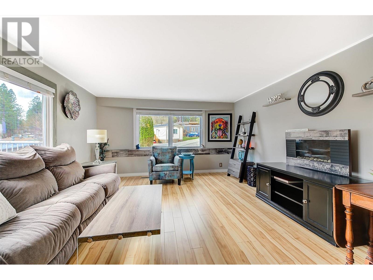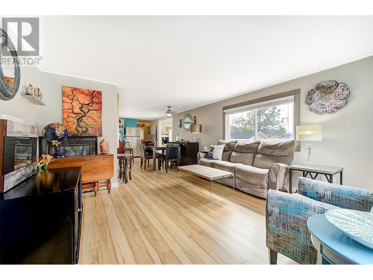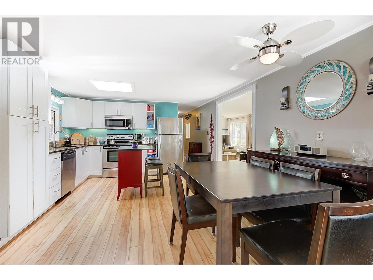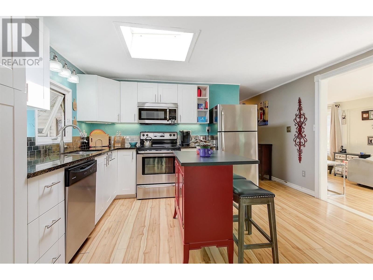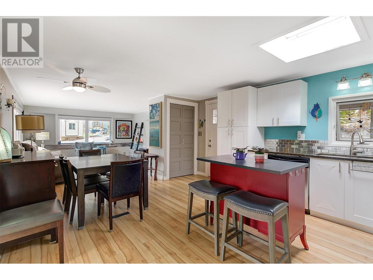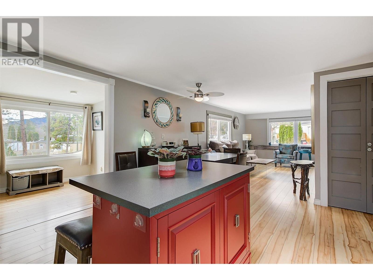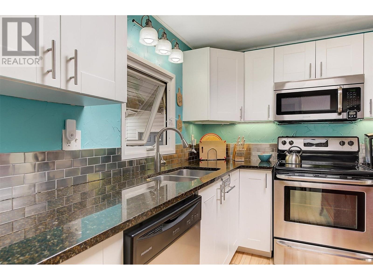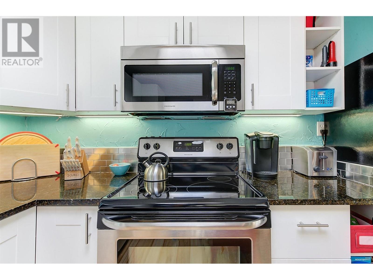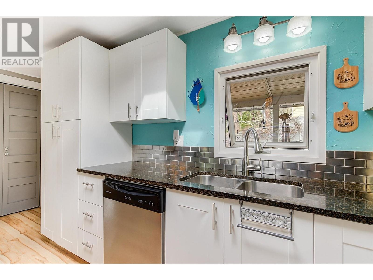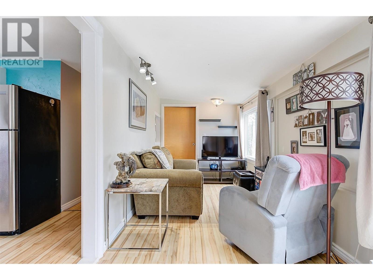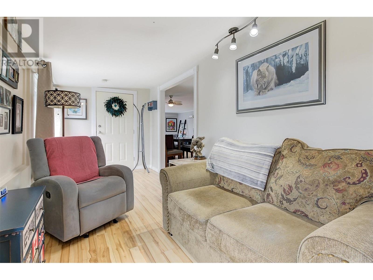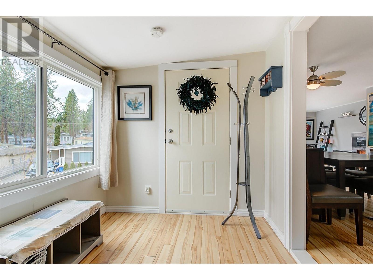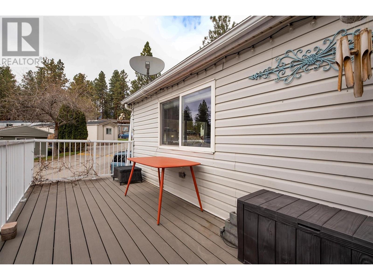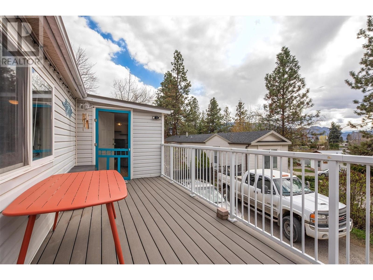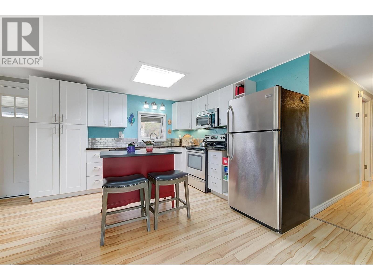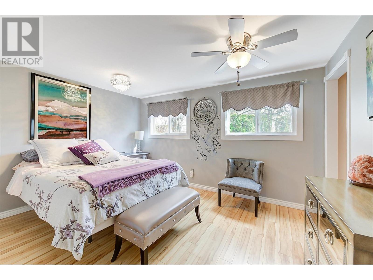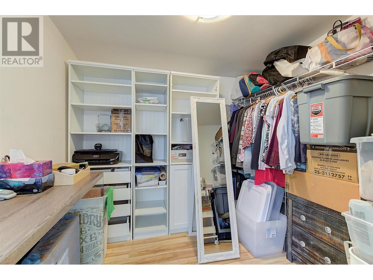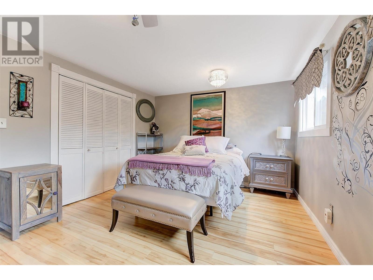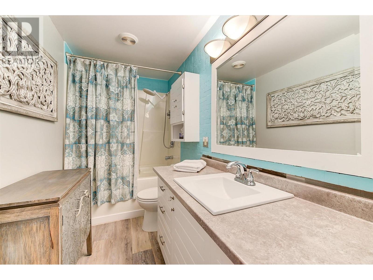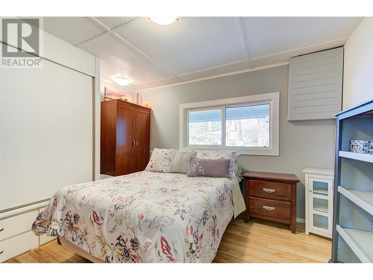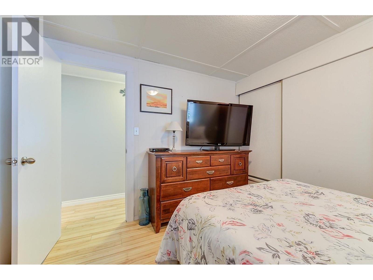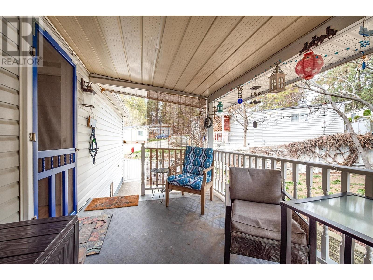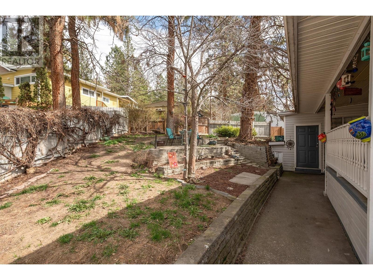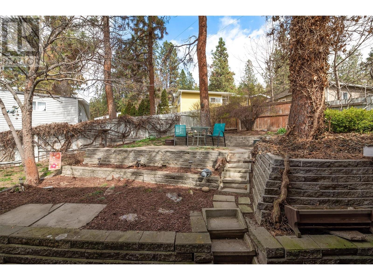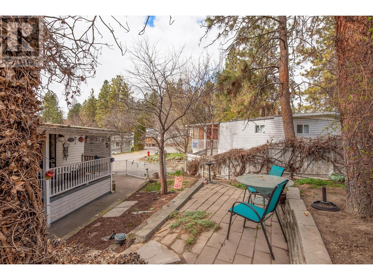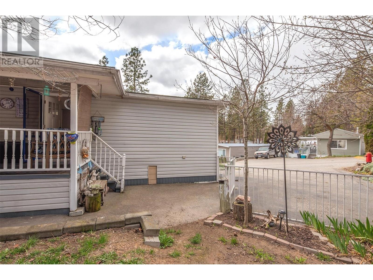1860 Boucherie Road Unit# 26 Westbank, British Columbia V4T 1Z9
$329,000Maintenance, Pad Rental
$652.89 Monthly
Maintenance, Pad Rental
$652.89 MonthlyThis lovely home features many updates. Most updates were in 2014. The kitchen has stainless steel appliances, granite countertops with undermount sinks, a movable island and new cabinets. The bathroom has a new vanity and sink and a new privy. A new energy-efficient furnace was installed in November 2020, and the Central Air was added in August 2022. The deck was rebuilt in 2021. The interior was repainted in 2018, except the walk-in closet and back storage/flex room. There are two additions. The addition where the family room is has new windows. Also in this addition is a flex room, that is currently being used for storage, but could easily be a third bedroom. The flooring is laminate throughout with vinyl plank in the bathroom. The yard is private and the addition on this side is for storage and a workshop. Pineridge mobile home park is a well-managed park where families and pets are welcome. (id:22648)
Property Details
| MLS® Number | 10309646 |
| Property Type | Single Family |
| Neigbourhood | Lakeview Heights |
| Amenities Near By | Golf Nearby, Public Transit, Park, Recreation, Schools, Shopping |
| Community Features | Family Oriented |
| Parking Space Total | 2 |
Building
| Bathroom Total | 1 |
| Bedrooms Total | 2 |
| Appliances | Refrigerator, Dishwasher, Dryer, Range - Electric, Microwave, Washer |
| Constructed Date | 1976 |
| Cooling Type | Central Air Conditioning |
| Exterior Finish | Vinyl Siding |
| Flooring Type | Laminate |
| Heating Type | Forced Air, See Remarks |
| Stories Total | 1 |
| Size Interior | 1316 Sqft |
| Type | Manufactured Home |
| Utility Water | Private Utility |
Parking
| Surfaced |
Land
| Acreage | No |
| Fence Type | Fence |
| Land Amenities | Golf Nearby, Public Transit, Park, Recreation, Schools, Shopping |
| Sewer | Municipal Sewage System |
| Size Total Text | Under 1 Acre |
| Zoning Type | Unknown |
Rooms
| Level | Type | Length | Width | Dimensions |
|---|---|---|---|---|
| Main Level | Other | 11'9'' x 7'6'' | ||
| Main Level | Other | 19'5'' x 7'5'' | ||
| Main Level | Storage | 11'6'' x 5'9'' | ||
| Main Level | Storage | 13'5'' x 11'5'' | ||
| Main Level | Other | 7'10'' x 7'5'' | ||
| Main Level | Storage | 15'0'' x 7'7'' | ||
| Main Level | 4pc Bathroom | 9'8'' x 4'10'' | ||
| Main Level | Bedroom | 11'6'' x 9'11'' | ||
| Main Level | Primary Bedroom | 13'4'' x 11'1'' | ||
| Main Level | Family Room | 19'7'' x 7'9'' | ||
| Main Level | Living Room | 13'3'' x 13'0'' | ||
| Main Level | Dining Room | 9'4'' x 71' | ||
| Main Level | Kitchen | 13'4'' x 11'4'' |
https://www.realtor.ca/real-estate/26736997/1860-boucherie-road-unit-26-westbank-lakeview-heights
Interested?
Contact us for more information

