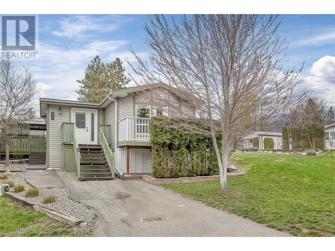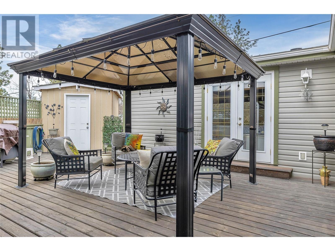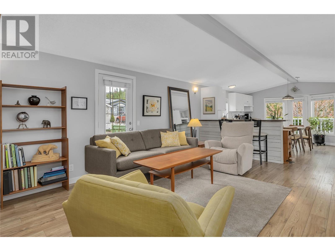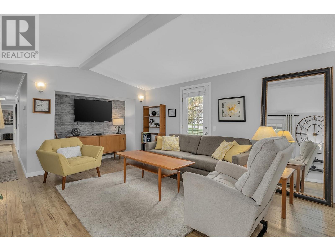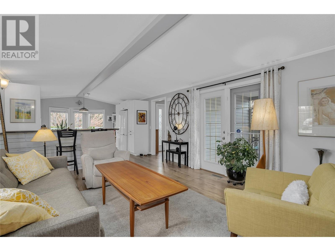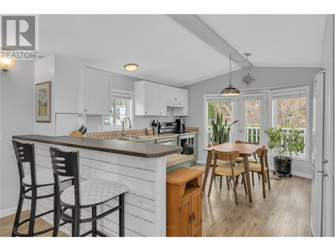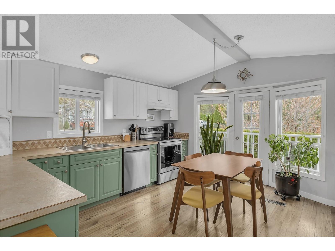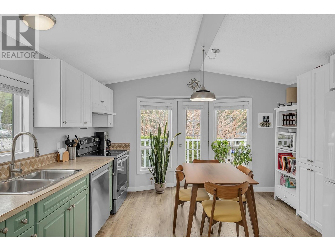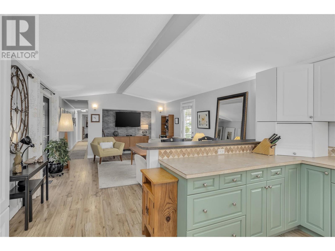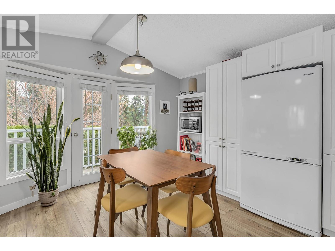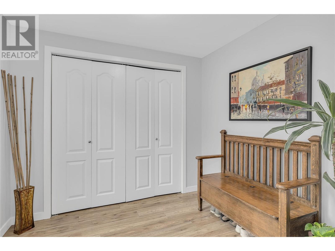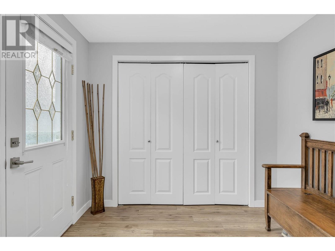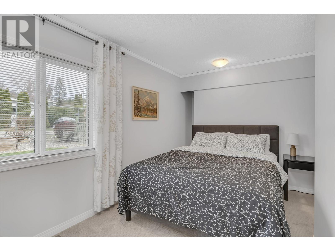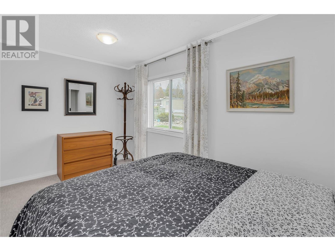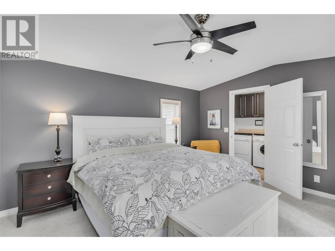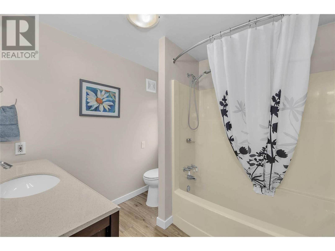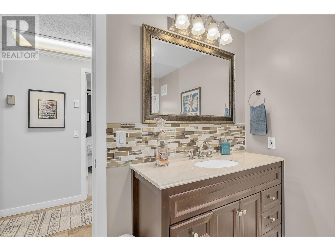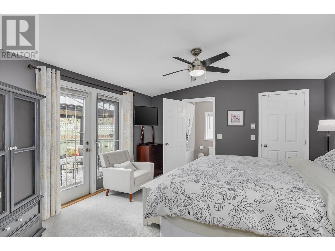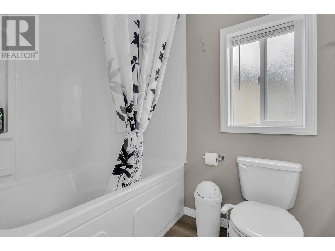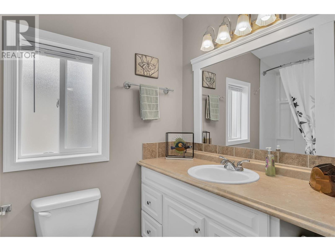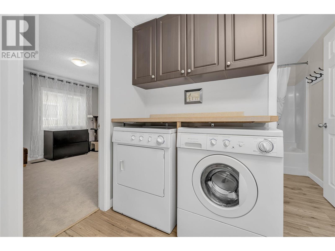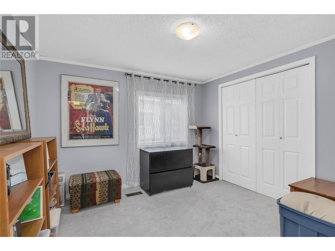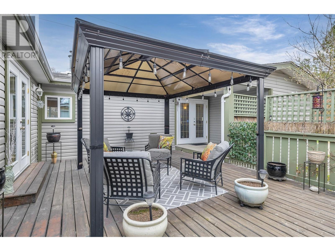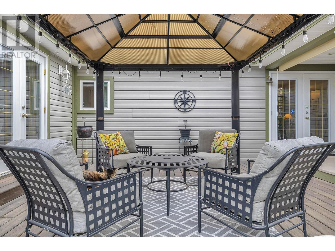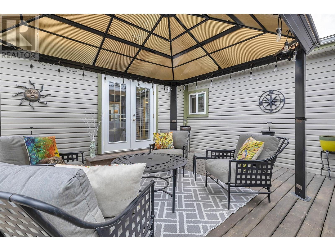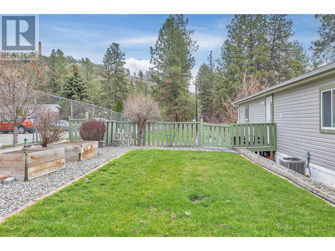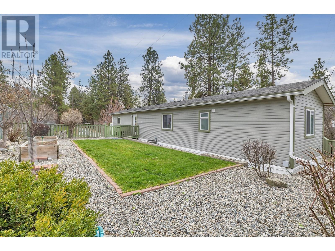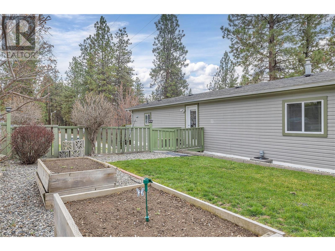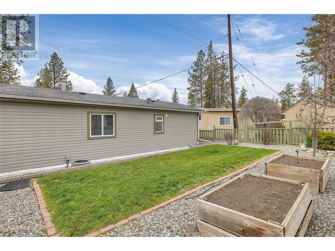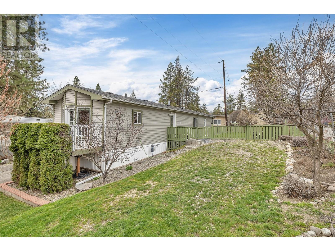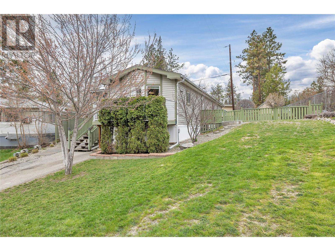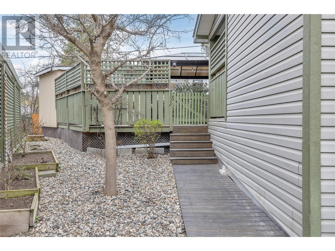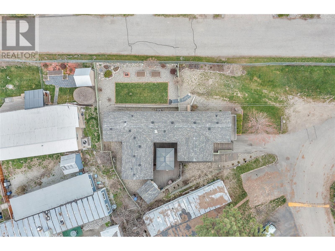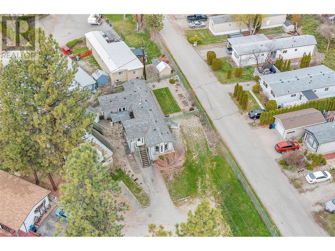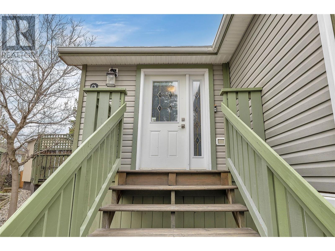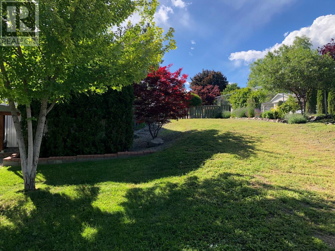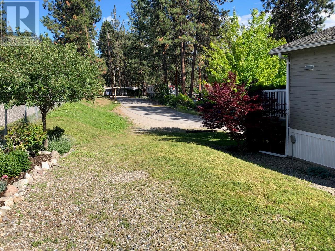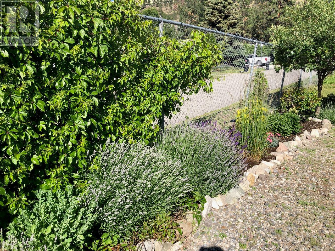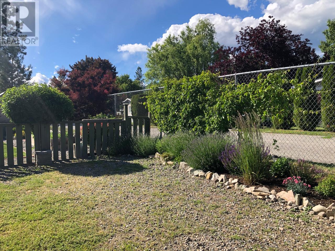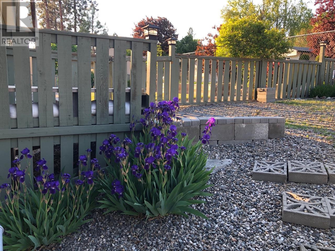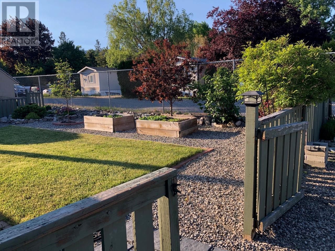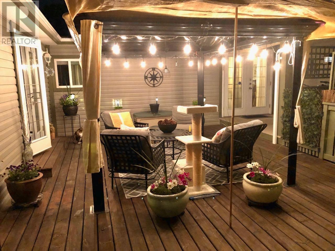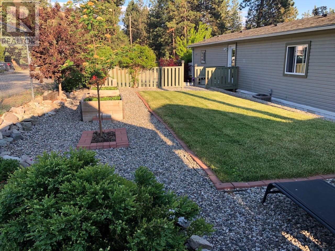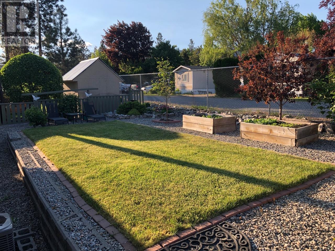1860 Boucherie Road Unit# 93 West Kelowna, British Columbia V4T 2A2
$339,000Maintenance, Pad Rental
$520 Monthly
Maintenance, Pad Rental
$520 MonthlyThis stunning 3-bedroom residence boasts an abundance of natural light and ample space, featuring an open-concept layout seamlessly connecting the living room, dining area, and kitchen with laminate floor throughout. The master bedroom offers direct access to a private deck, complemented by a spacious walk-in closet and en-suite bathroom. Enjoy contemporary finishes, bedrooms have newly installed carpet, and meticulous upkeep. Nestled in the most desirable spot within the Park, this home sits on a corner lot at the end of a tranquil cul-de-sac. Enhancing its charm, the side yard hosts raised garden beds while the covered deck provides an ideal setting for hosting gatherings. Complete with a generous driveway and storage shed, this property is situated within a welcoming family-oriented community. Covered gazebo, outdoor furniture, large plant pots, and blinds are all included in the sale. (id:22648)
Property Details
| MLS® Number | 10308708 |
| Property Type | Single Family |
| Neigbourhood | Lakeview Heights |
| Community Features | Rentals Allowed With Restrictions |
| Features | One Balcony |
| Parking Space Total | 2 |
Building
| Bathroom Total | 2 |
| Bedrooms Total | 3 |
| Appliances | Refrigerator, Dishwasher, Dryer, Range - Electric, Washer |
| Constructed Date | 1985 |
| Cooling Type | Central Air Conditioning, Heat Pump |
| Exterior Finish | Vinyl Siding |
| Flooring Type | Carpeted, Ceramic Tile, Laminate |
| Heating Fuel | Electric |
| Heating Type | Forced Air, Heat Pump, See Remarks |
| Roof Material | Asphalt Shingle |
| Roof Style | Unknown |
| Stories Total | 1 |
| Size Interior | 1304 Sqft |
| Type | Manufactured Home |
| Utility Water | Private Utility |
Parking
| See Remarks |
Land
| Acreage | No |
| Fence Type | Fence |
| Sewer | Municipal Sewage System |
| Size Total Text | Under 1 Acre |
| Zoning Type | Unknown |
Rooms
| Level | Type | Length | Width | Dimensions |
|---|---|---|---|---|
| Main Level | Foyer | 8'6'' x 7'7'' | ||
| Main Level | 4pc Bathroom | 7'9'' x 7'2'' | ||
| Main Level | 4pc Ensuite Bath | 8'11'' x 4'11'' | ||
| Main Level | Bedroom | 10'9'' x 10'10'' | ||
| Main Level | Bedroom | 13'8'' x 7'2'' | ||
| Main Level | Primary Bedroom | 14'1'' x 13'0'' | ||
| Main Level | Living Room | 15'7'' x 13'1'' | ||
| Main Level | Kitchen | 14'2'' x 13'2'' |
Interested?
Contact us for more information

