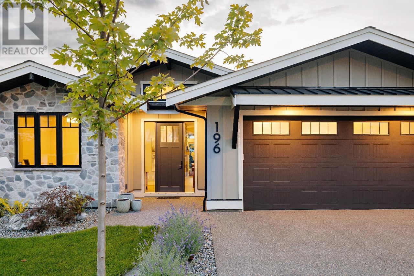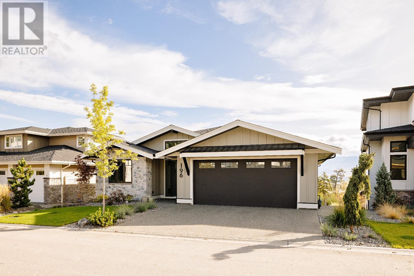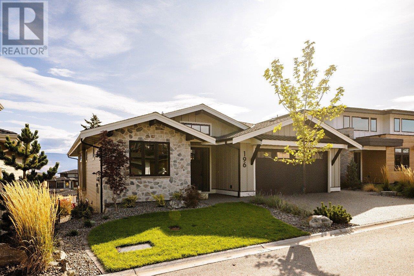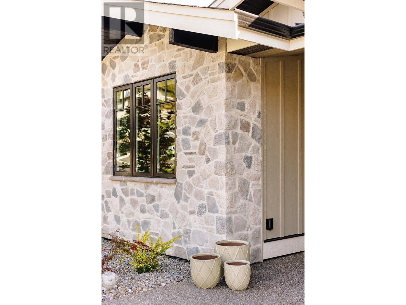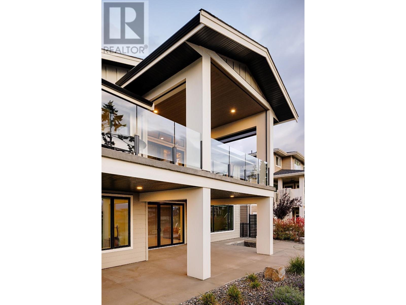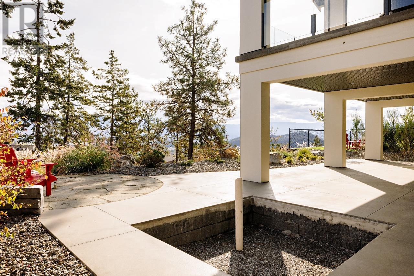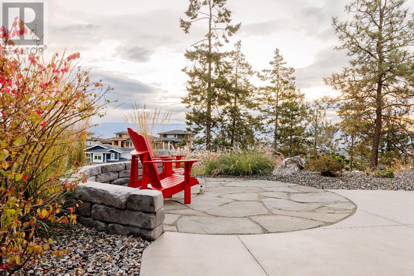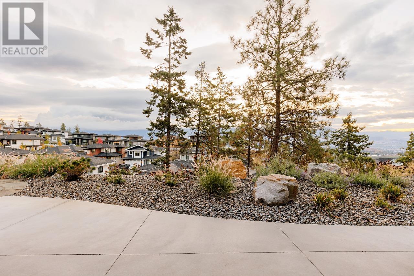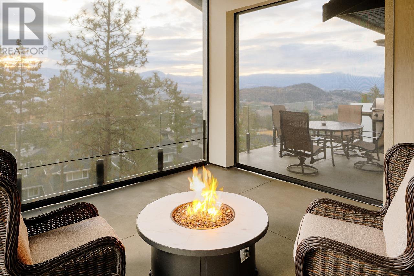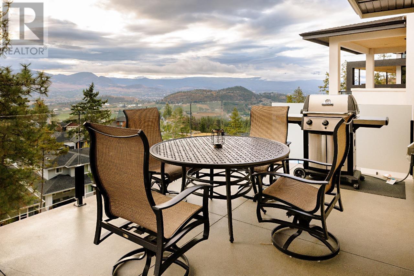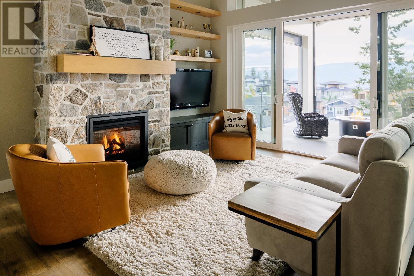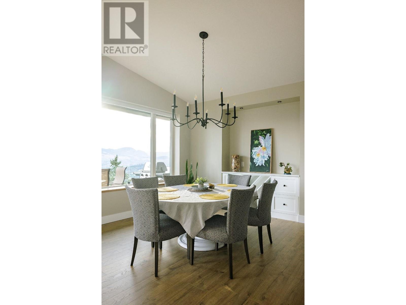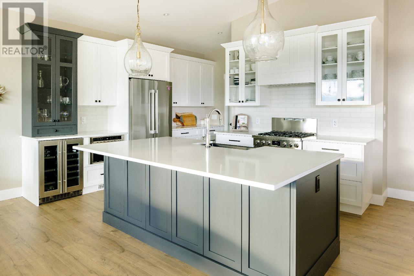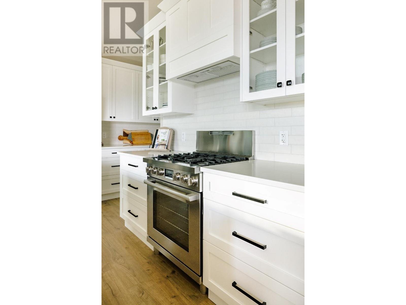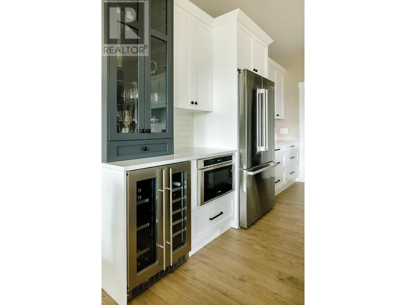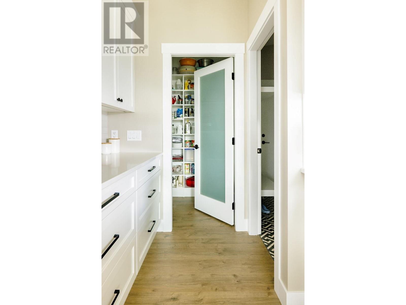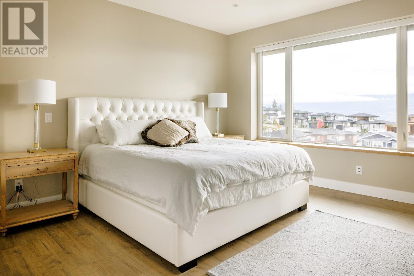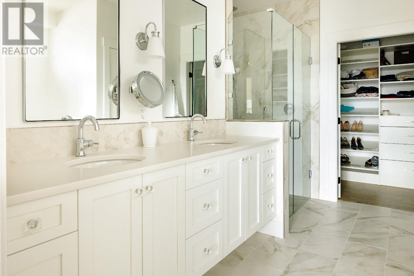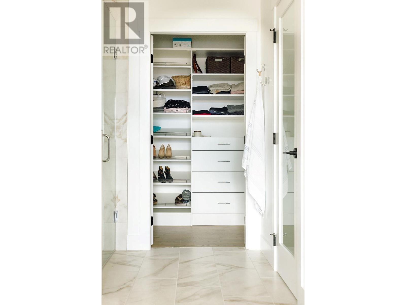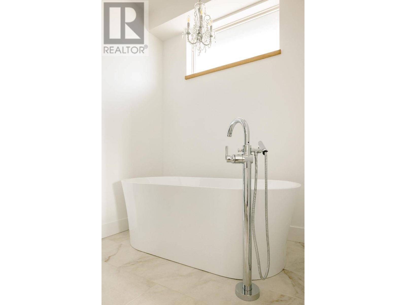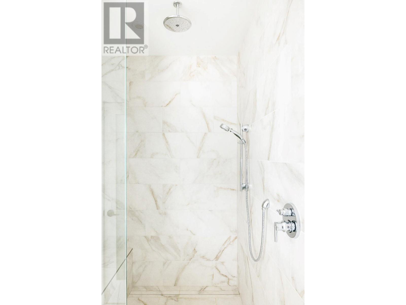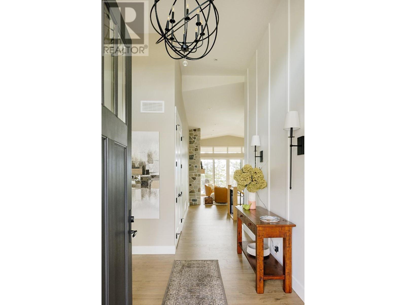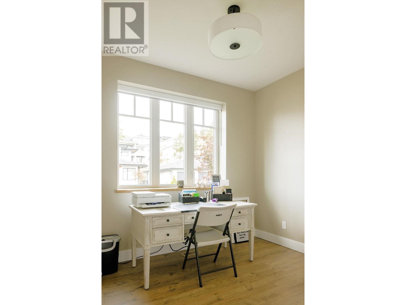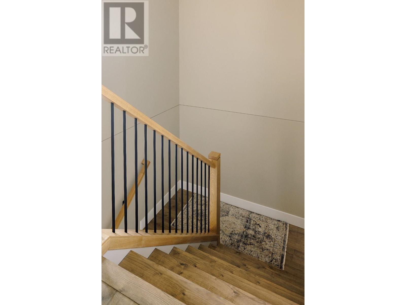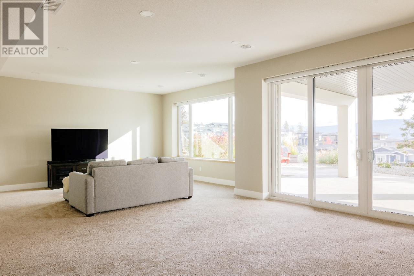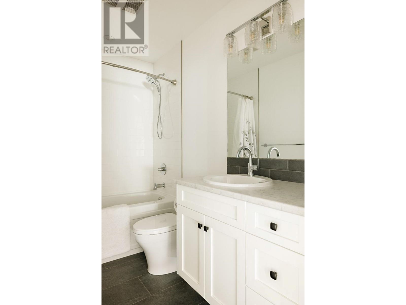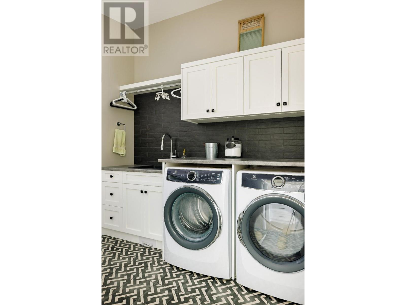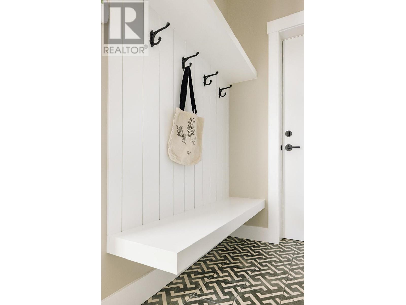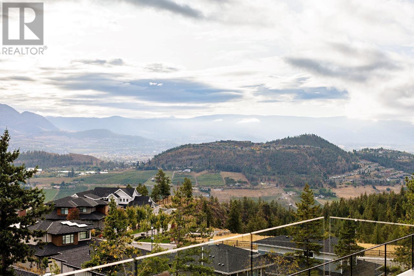196 Summer Wood Drive Kelowna, British Columbia V1V 2Z9
5 Bedroom
3 Bathroom
3112 sqft
Ranch
Fireplace
Central Air Conditioning
Furnace, Forced Air, Hot Water, See Remarks
Landscaped
$1,725,000
This walkout rancher is like new and sets up perfectly for a family or retiree. Constructed with ICF and equipped with some luxury finishes this home makes living easy and enjoyable. Open concept floor plan with the master on the main and lavish ensuite. Check out the fully screened deck with breathtaking valley views as you sit by the fire and enjoy Okanagan evenings. 5 bedrooms, 2.5 baths, functional kitchen, pantry and vaulted ceilings. Simplify your life and spend more time relaxing in a home with impressive function and smart design. (id:22648)
Property Details
| MLS® Number | 10305984 |
| Property Type | Single Family |
| Neigbourhood | Wilden |
| Amenities Near By | Park, Schools, Shopping |
| Community Features | Pets Allowed |
| Features | Central Island, One Balcony |
| Parking Space Total | 4 |
| View Type | View (panoramic) |
Building
| Bathroom Total | 3 |
| Bedrooms Total | 5 |
| Appliances | Refrigerator, Dishwasher, Dryer, Freezer, Range - Gas, Humidifier, Microwave, See Remarks, Hood Fan, Washer, Wine Fridge |
| Architectural Style | Ranch |
| Basement Type | Full |
| Constructed Date | 2021 |
| Construction Style Attachment | Detached |
| Cooling Type | Central Air Conditioning |
| Exterior Finish | Stone, Composite Siding |
| Fireplace Fuel | Gas |
| Fireplace Present | Yes |
| Fireplace Type | Unknown |
| Flooring Type | Carpeted, Ceramic Tile, Laminate |
| Foundation Type | Concrete Block |
| Half Bath Total | 1 |
| Heating Type | Furnace, Forced Air, Hot Water, See Remarks |
| Roof Material | Asphalt Shingle |
| Roof Style | Unknown |
| Stories Total | 1 |
| Size Interior | 3112 Sqft |
| Type | House |
| Utility Water | Municipal Water |
Parking
| Attached Garage | 2 |
Land
| Acreage | No |
| Fence Type | Fence |
| Land Amenities | Park, Schools, Shopping |
| Landscape Features | Landscaped |
| Sewer | Municipal Sewage System |
| Size Frontage | 55 Ft |
| Size Irregular | 0.17 |
| Size Total | 0.17 Ac|under 1 Acre |
| Size Total Text | 0.17 Ac|under 1 Acre |
| Zoning Type | Unknown |
Rooms
| Level | Type | Length | Width | Dimensions |
|---|---|---|---|---|
| Basement | Bedroom | 13'6'' x 14' | ||
| Basement | Recreation Room | 15' x 17'8'' | ||
| Basement | Bedroom | 12'6'' x 11' | ||
| Basement | 4pc Bathroom | Measurements not available | ||
| Basement | Bedroom | 12'6'' x 12' | ||
| Main Level | 5pc Ensuite Bath | Measurements not available | ||
| Main Level | Primary Bedroom | 13'6'' x 14' | ||
| Main Level | Great Room | 14'6'' x 17'10'' | ||
| Main Level | Dining Room | 12'6'' x 12'6'' | ||
| Main Level | Kitchen | 13'6'' x 10' | ||
| Main Level | 2pc Bathroom | Measurements not available | ||
| Main Level | Bedroom | 10'2'' x 9'0'' |
https://www.realtor.ca/real-estate/26586684/196-summer-wood-drive-kelowna-wilden
Interested?
Contact us for more information

