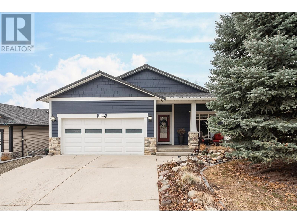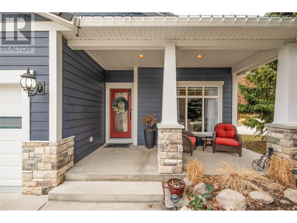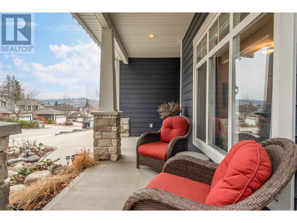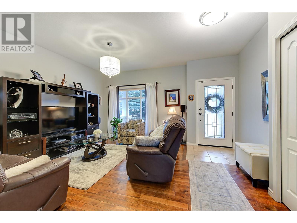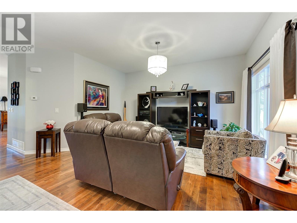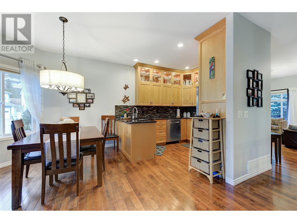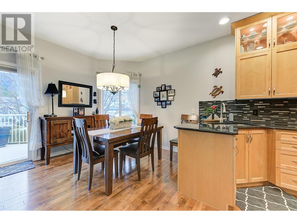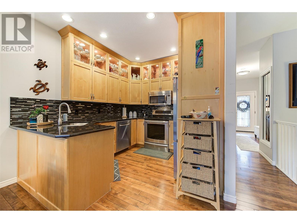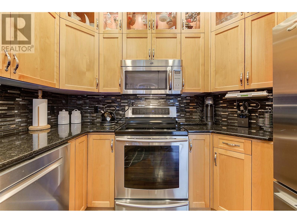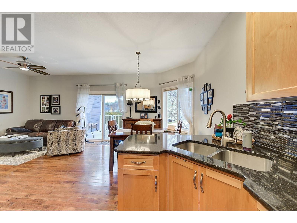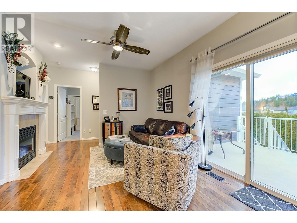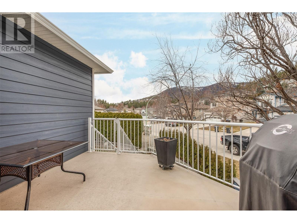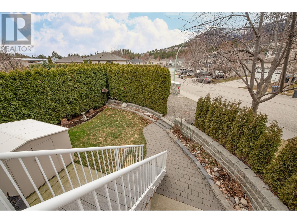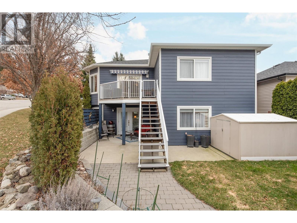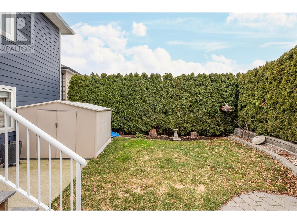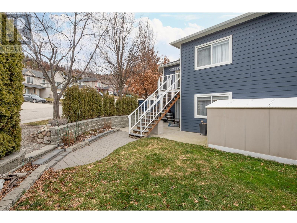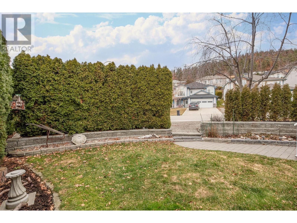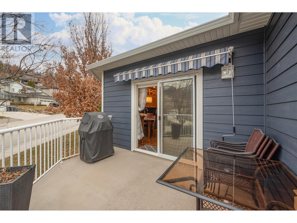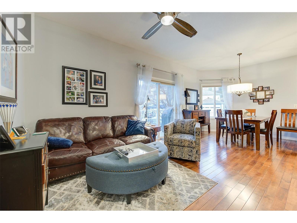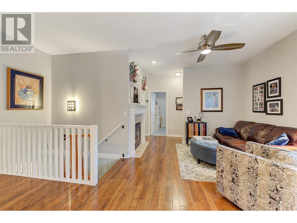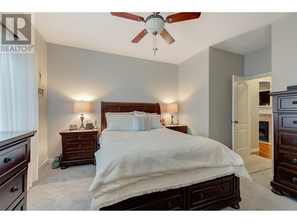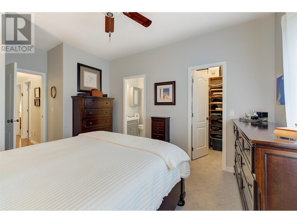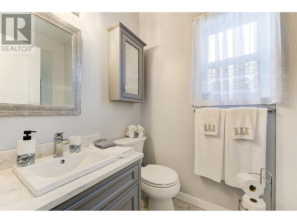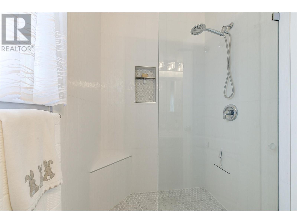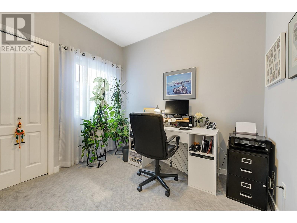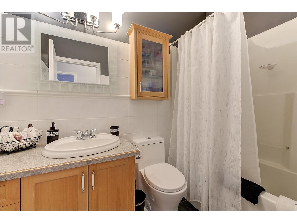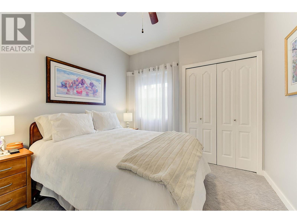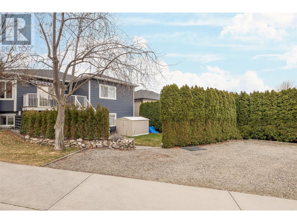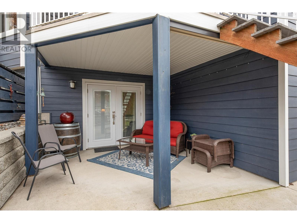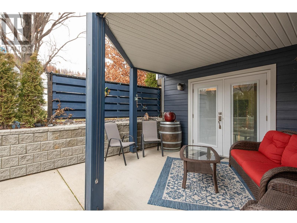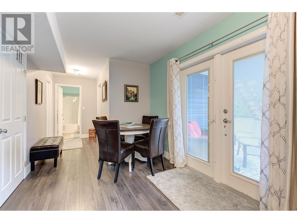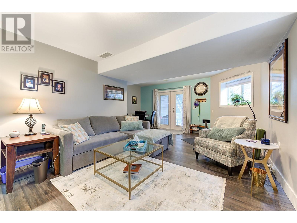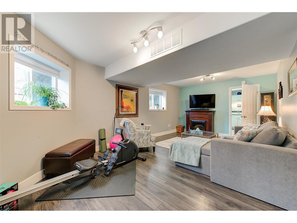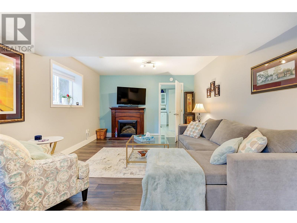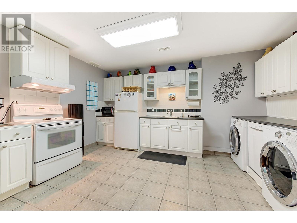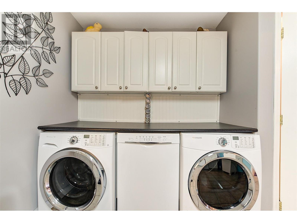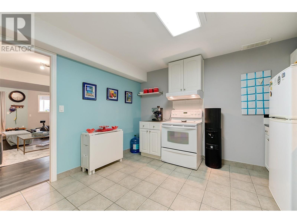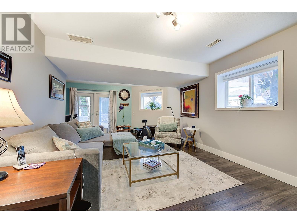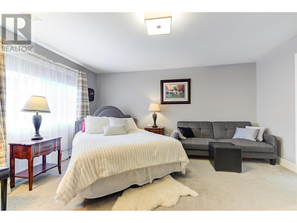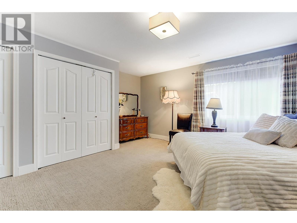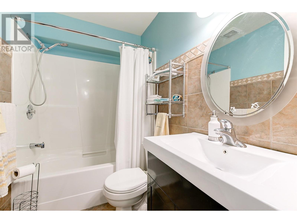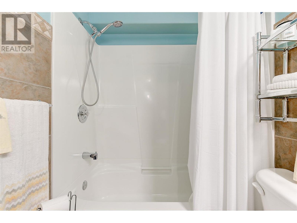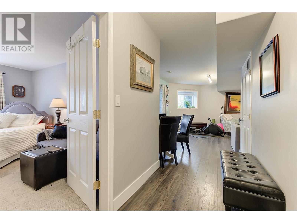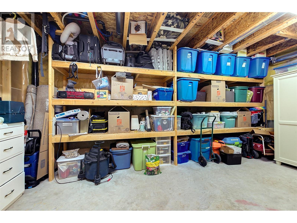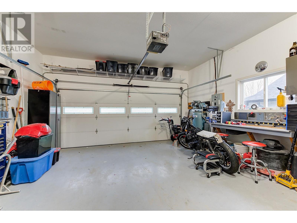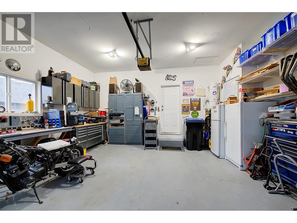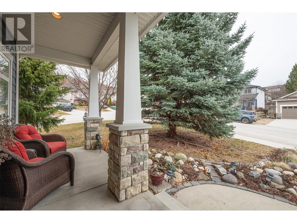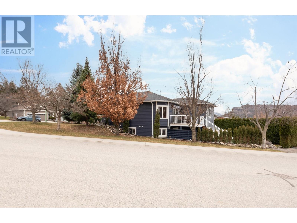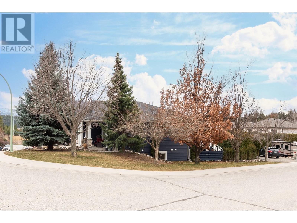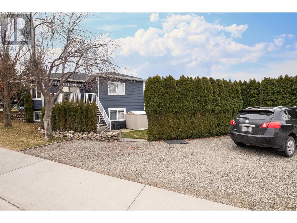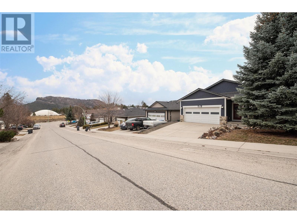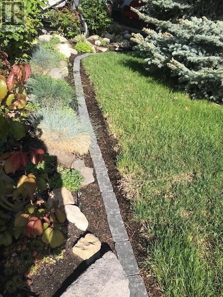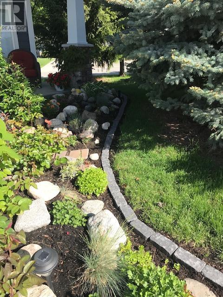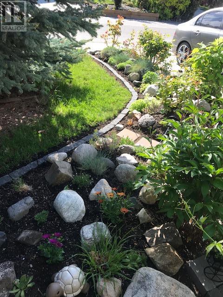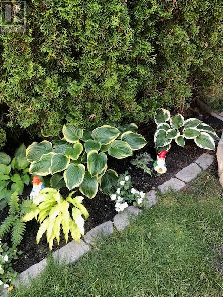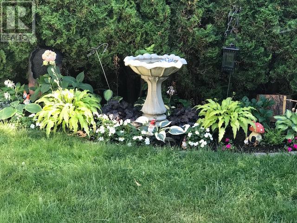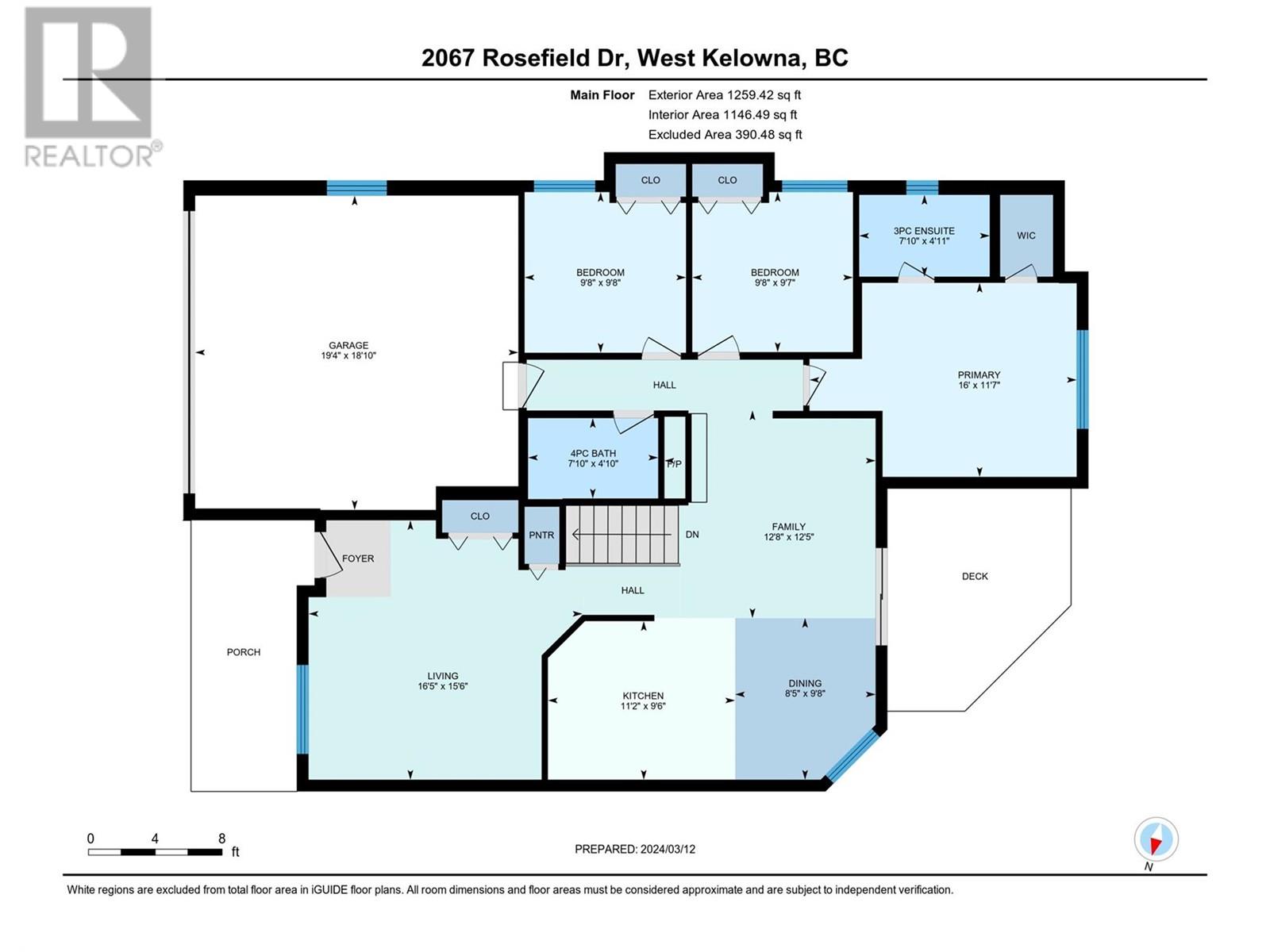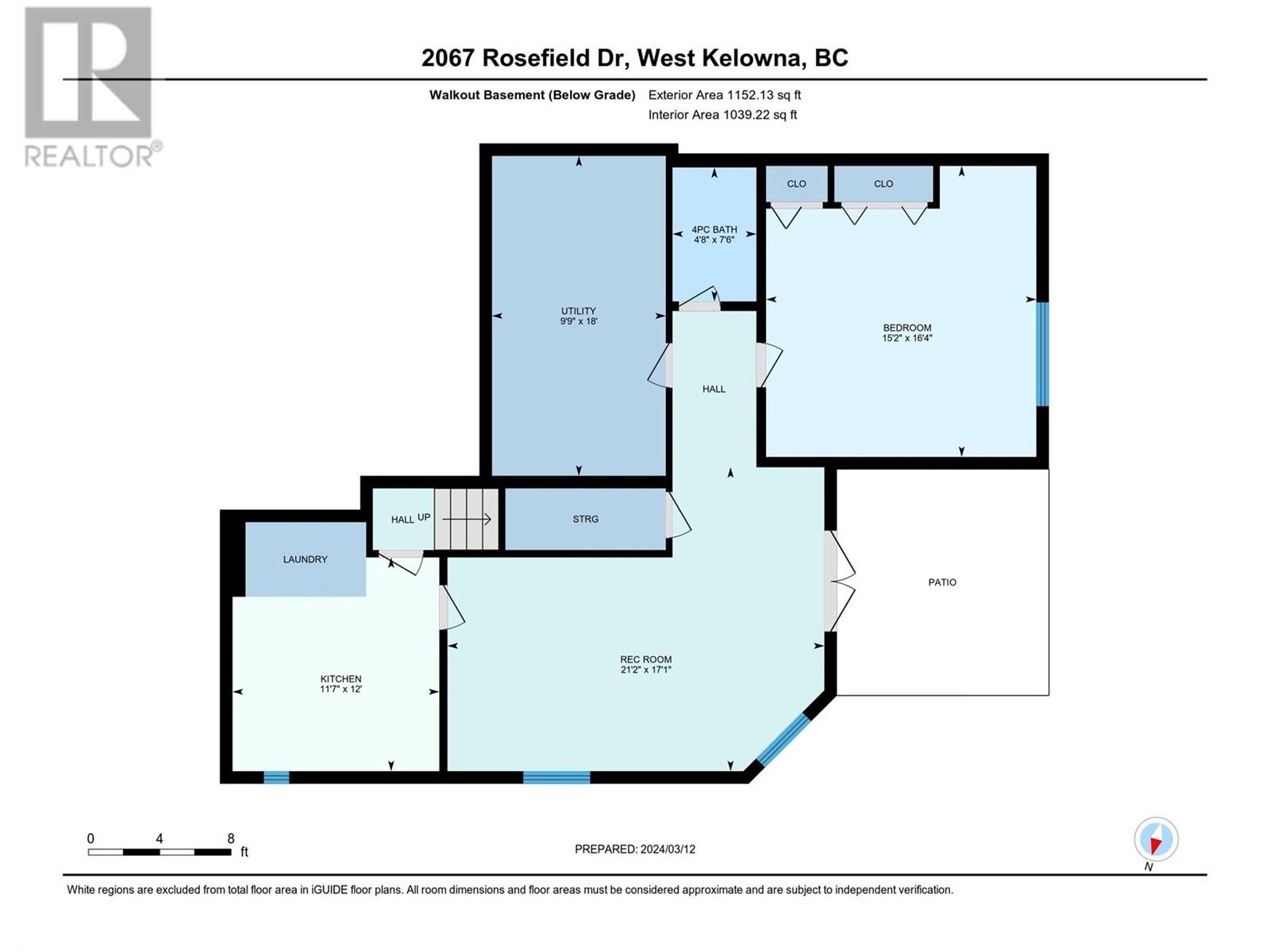2067 Rosefield Drive West Kelowna, British Columbia V1Z 3Y8
$924,900
Immaculately kept, well appointed walk-out rancher, with 9' ceilings and solid alder hardwood flooring. Perfect for a young growing family complete with an in-law suite within walking distance to Mar Jok Elementary. All you could ask for with 3 bedrooms on the main and separate living room and family room area - provides space for everyone. The kitchen boasts beautiful maple cabinetry, quartz counters and a stainless steel appliance package. Situated on a large corner, beautifully landscaped that allows for extra parking and even room for your boat or RV. This lovingly cared for home features too many updates to list. The in-law suite features an abundance of windows and garden doors allowing the natural light to flow in. This home also has a great deal of storage space which is an added bonus. This Rose Valley home is within walking distance to the community pool & tennis courts and membership is available for $475.00 annually. New Hardie-Board, gutters and roof were all done in 2021. The garage is perfectly set up for the home handyman or mechanic with a large workbench and storage cabinets. What more could you want? Awaiting a new family to love, care and grow into this home! Don't delay, it's sure not to last. (id:22648)
Property Details
| MLS® Number | 10306587 |
| Property Type | Single Family |
| Neigbourhood | West Kelowna Estates |
| Amenities Near By | Public Transit, Park, Recreation, Schools, Shopping |
| Community Features | Family Oriented |
| Features | Corner Site |
| Parking Space Total | 7 |
| View Type | Mountain View |
Building
| Bathroom Total | 3 |
| Bedrooms Total | 4 |
| Appliances | Refrigerator, Dishwasher, Dryer, Range - Electric, Microwave, Washer & Dryer |
| Architectural Style | Ranch |
| Constructed Date | 2002 |
| Construction Style Attachment | Detached |
| Cooling Type | Central Air Conditioning |
| Fire Protection | Smoke Detector Only |
| Fireplace Fuel | Gas |
| Fireplace Present | Yes |
| Fireplace Type | Unknown |
| Heating Type | Forced Air |
| Roof Material | Asphalt Shingle |
| Roof Style | Unknown |
| Stories Total | 2 |
| Size Interior | 2298 Sqft |
| Type | House |
| Utility Water | Municipal Water |
Parking
| Attached Garage | 2 |
Land
| Acreage | No |
| Land Amenities | Public Transit, Park, Recreation, Schools, Shopping |
| Landscape Features | Landscaped, Underground Sprinkler |
| Sewer | Municipal Sewage System |
| Size Irregular | 0.15 |
| Size Total | 0.15 Ac|under 1 Acre |
| Size Total Text | 0.15 Ac|under 1 Acre |
| Zoning Type | Residential |
Rooms
| Level | Type | Length | Width | Dimensions |
|---|---|---|---|---|
| Basement | Utility Room | 18'0'' x 9'9'' | ||
| Basement | 4pc Bathroom | 7'6'' x 4'8'' | ||
| Basement | Bedroom | 16'4'' x 15'2'' | ||
| Basement | Recreation Room | 21'2'' x 17'1'' | ||
| Basement | Kitchen | 12'0'' x 11'7'' | ||
| Main Level | Other | 19'4'' x 18'10'' | ||
| Main Level | 4pc Bathroom | 7'10'' x 4'10'' | ||
| Main Level | Bedroom | 9'8'' x 9'7'' | ||
| Main Level | Bedroom | 9'8'' x 9'8'' | ||
| Main Level | 3pc Ensuite Bath | 7'10'' x 4'11'' | ||
| Main Level | Primary Bedroom | 16'0'' x 11'7'' | ||
| Main Level | Family Room | 12'8'' x 12'5'' | ||
| Main Level | Dining Room | 9'8'' x 8'5'' | ||
| Main Level | Living Room | 16'5'' x 15'6'' | ||
| Main Level | Kitchen | 11'2'' x 9'6'' |
https://www.realtor.ca/real-estate/26617987/2067-rosefield-drive-west-kelowna-west-kelowna-estates
Interested?
Contact us for more information

