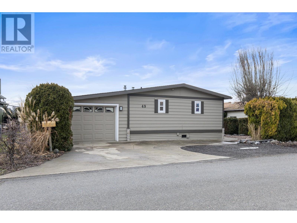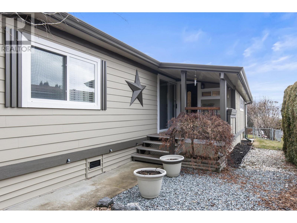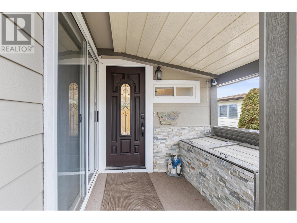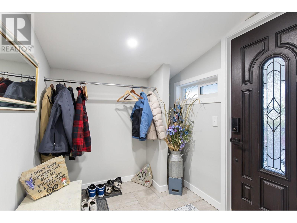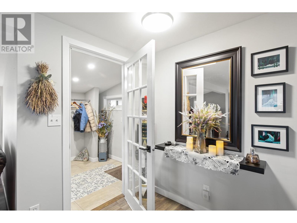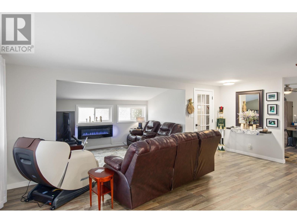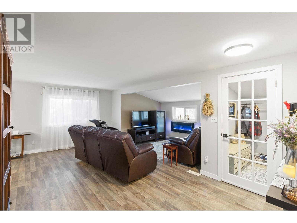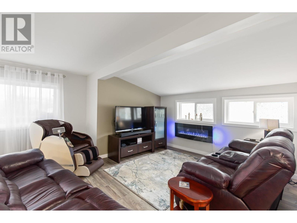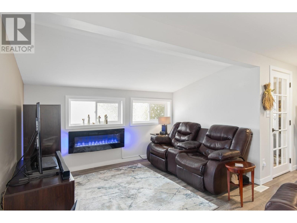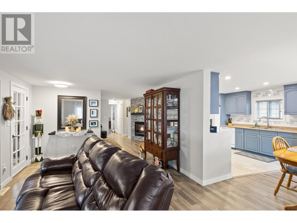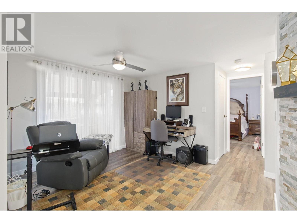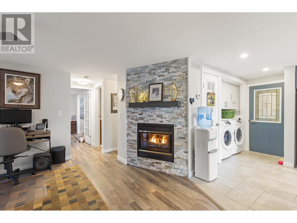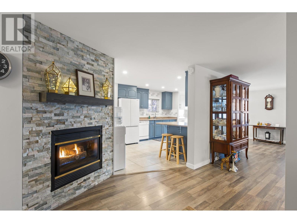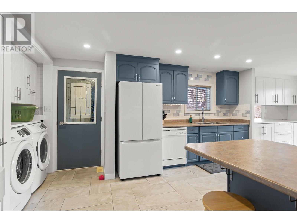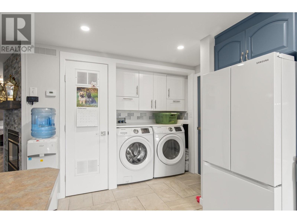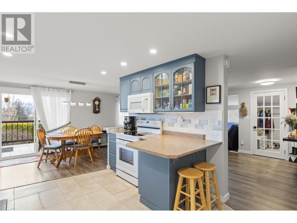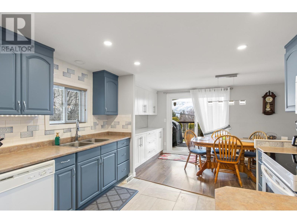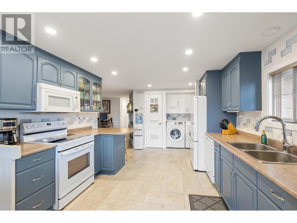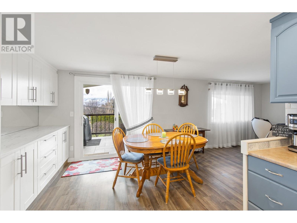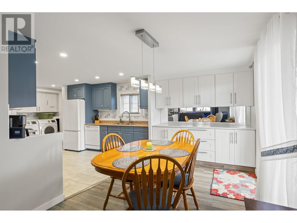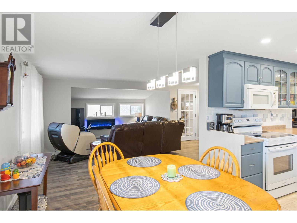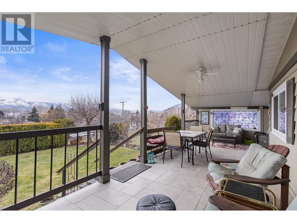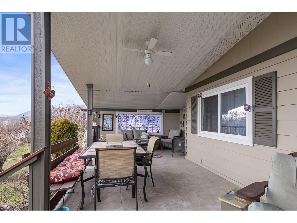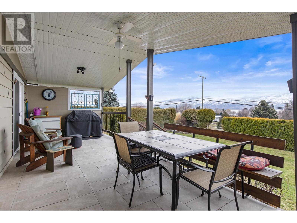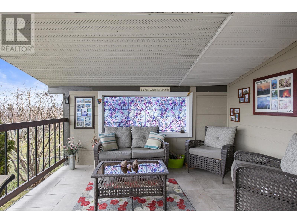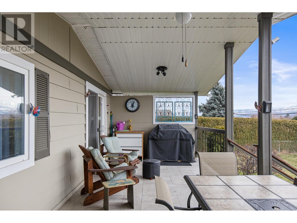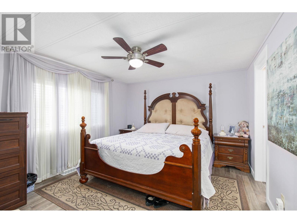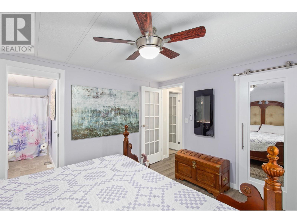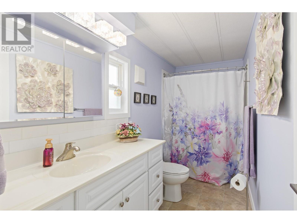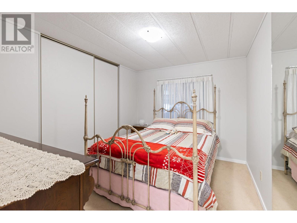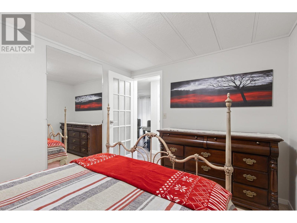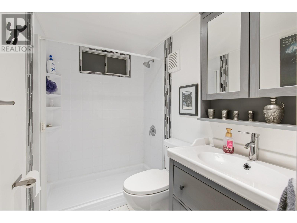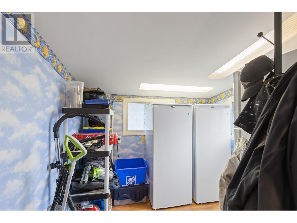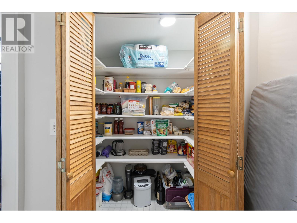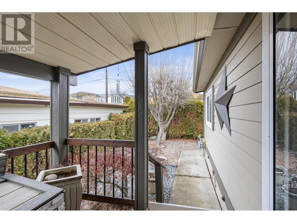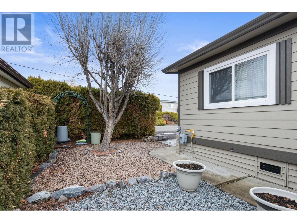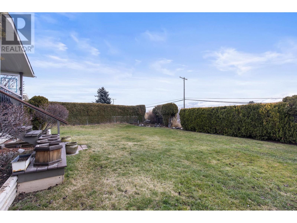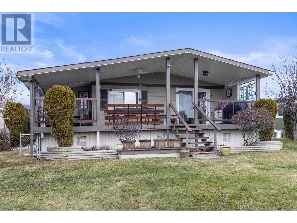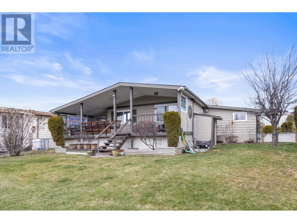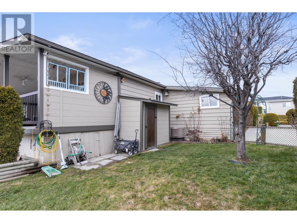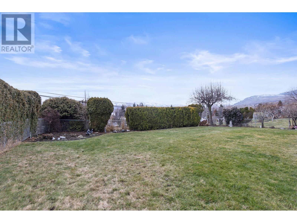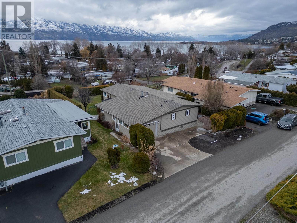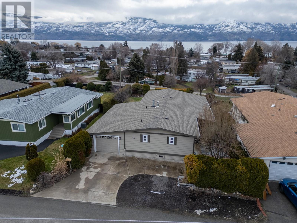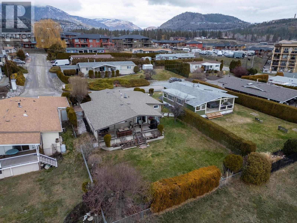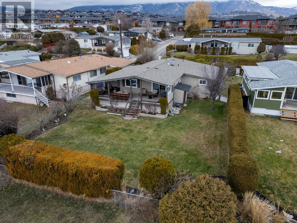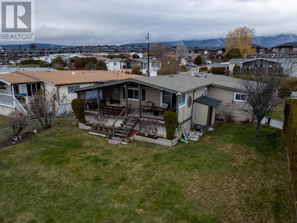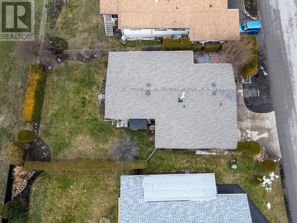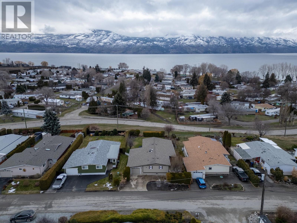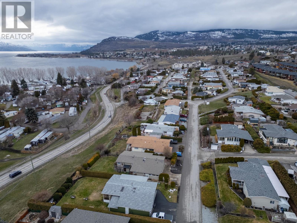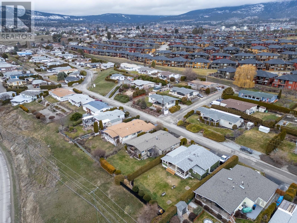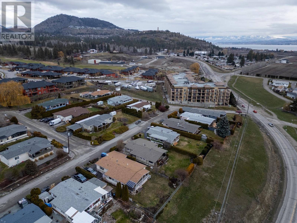2098 Boucherie Road Unit# 49 West Kelowna, British Columbia V4T 2A5
$389,900Maintenance, Pad Rental
$544.89 Monthly
Maintenance, Pad Rental
$544.89 MonthlyWelcome to Golden Homes MHP. Numerous updates in this immaculate home with a lakeview in this 55+ park. Situated on a large private lot you will enjoy warm summers on your huge deck. Spacious living and dining room. Cozy gas fireplace. New laminate flooring throughout as well as new tile in the kitchen. New walk-in closet with barn door, new fixtures, fan and hard wired electric fireplace. New laundry cabinets and counter top. All the appliances (except Dishwasher) are new. Exterior: new woodwork, replaced windows and door trim, paint & lights. Just steps from the lake you will enjoy walking on the beautiful walking path along the lake. For the virtual tour please go to: https://unbranded.youriguide.com/49_2098_boucherie_rd_west_kelowna_bc/ (id:22648)
Property Details
| MLS® Number | 10305020 |
| Property Type | Single Family |
| Neigbourhood | Westbank Centre |
| Amenities Near By | Golf Nearby, Park, Recreation, Shopping |
| Community Features | Adult Oriented, Seniors Oriented |
| Parking Space Total | 1 |
| View Type | Lake View, Mountain View, View (panoramic) |
Building
| Bathroom Total | 2 |
| Bedrooms Total | 2 |
| Appliances | Refrigerator, Dishwasher, Dryer, Range - Electric, Washer |
| Constructed Date | 1981 |
| Cooling Type | Central Air Conditioning |
| Exterior Finish | Aluminum, Vinyl Siding |
| Fire Protection | Smoke Detector Only |
| Fireplace Fuel | Gas |
| Fireplace Present | Yes |
| Fireplace Type | Unknown |
| Flooring Type | Carpeted, Vinyl |
| Half Bath Total | 1 |
| Heating Type | Forced Air, See Remarks |
| Roof Material | Asphalt Shingle |
| Roof Style | Unknown |
| Stories Total | 1 |
| Size Interior | 1605 Sqft |
| Type | Manufactured Home |
| Utility Water | Municipal Water |
Parking
| Surfaced |
Land
| Acreage | No |
| Fence Type | Fence |
| Land Amenities | Golf Nearby, Park, Recreation, Shopping |
| Landscape Features | Landscaped |
| Sewer | Municipal Sewage System |
| Size Total Text | Under 1 Acre |
| Zoning Type | Unknown |
Rooms
| Level | Type | Length | Width | Dimensions |
|---|---|---|---|---|
| Main Level | Storage | 7' x 8' | ||
| Main Level | Storage | 6' x 7' | ||
| Main Level | Bedroom | 12' x 9' | ||
| Main Level | Full Ensuite Bathroom | 12' x 5' | ||
| Main Level | Primary Bedroom | 12' x 13' | ||
| Main Level | Partial Bathroom | 7' x 6' | ||
| Main Level | Den | 15' x 11' | ||
| Main Level | Kitchen | 12' x 14' | ||
| Main Level | Living Room | 21' x 11' | ||
| Main Level | Dining Room | 12' x 10' |
https://www.realtor.ca/real-estate/26545602/2098-boucherie-road-unit-49-west-kelowna-westbank-centre
Interested?
Contact us for more information

