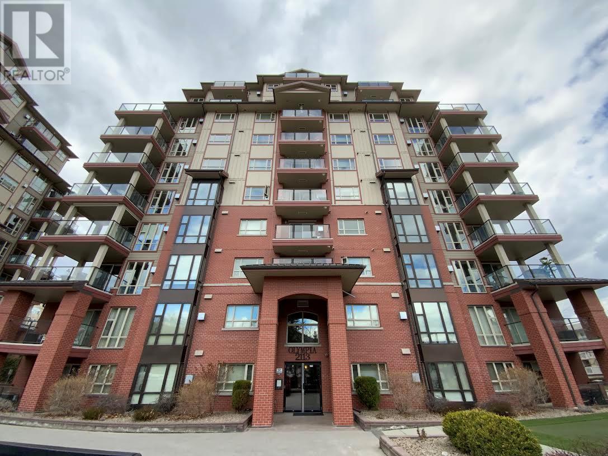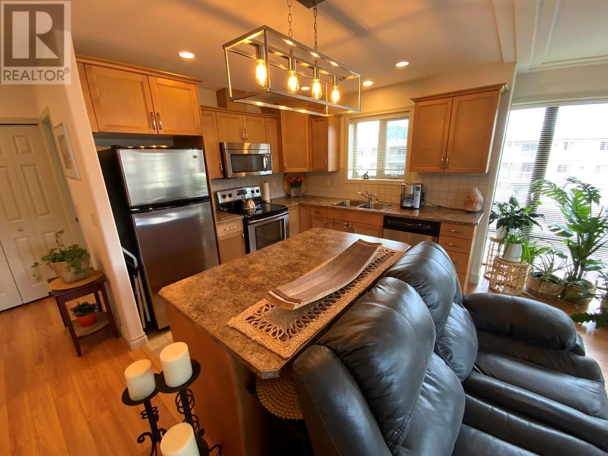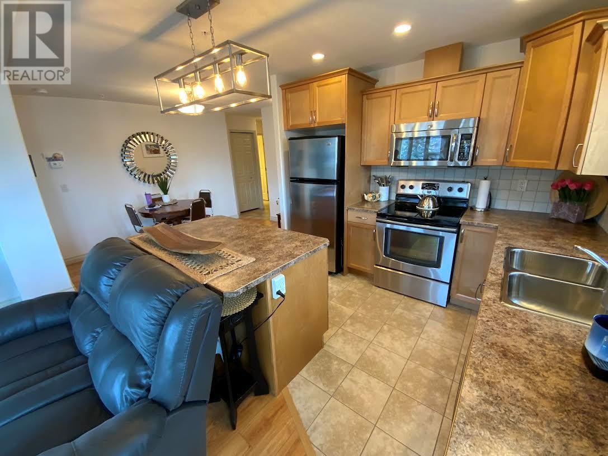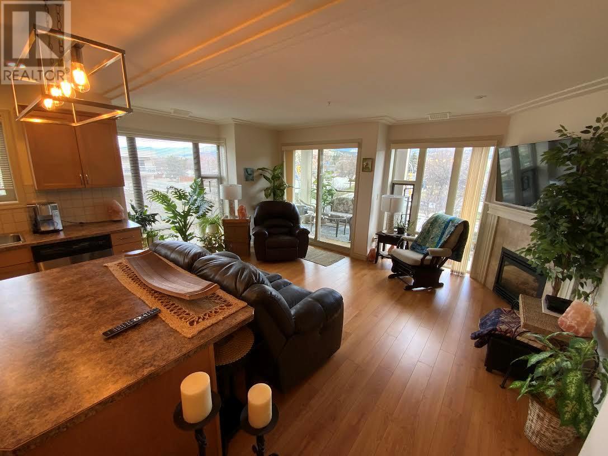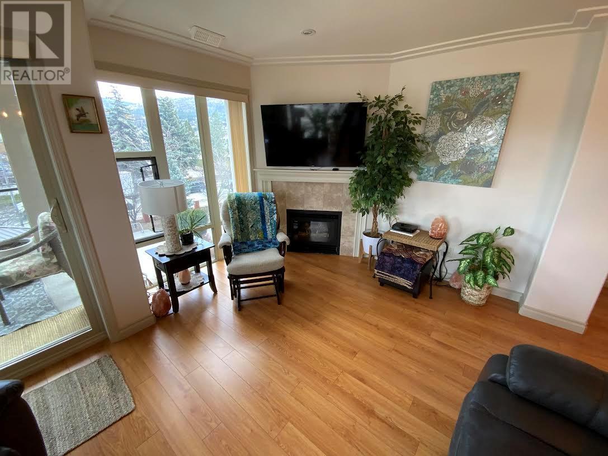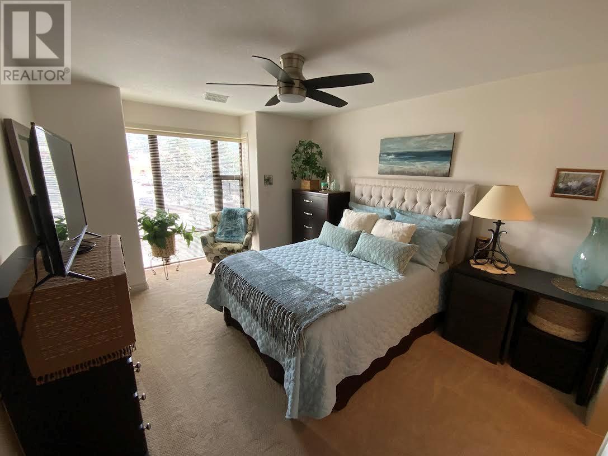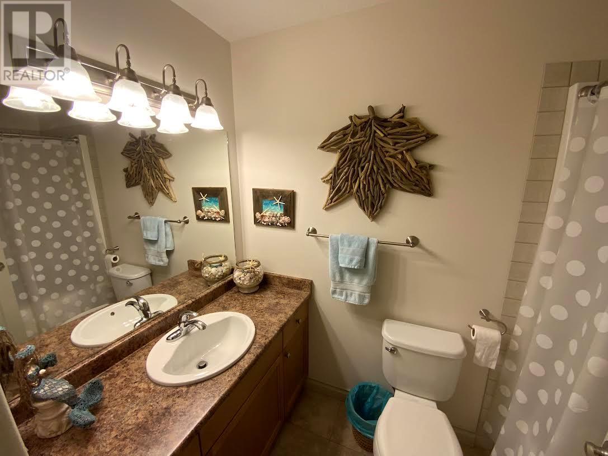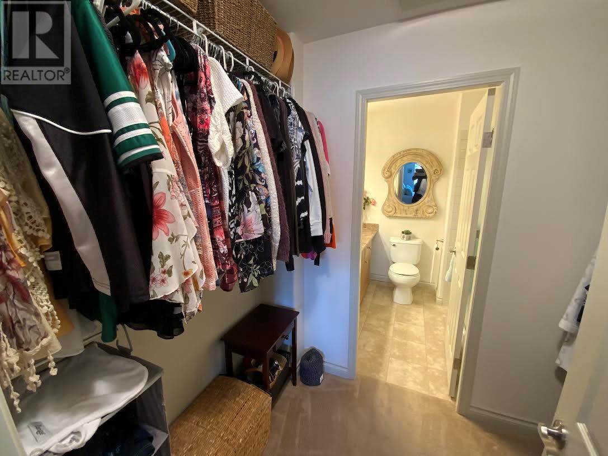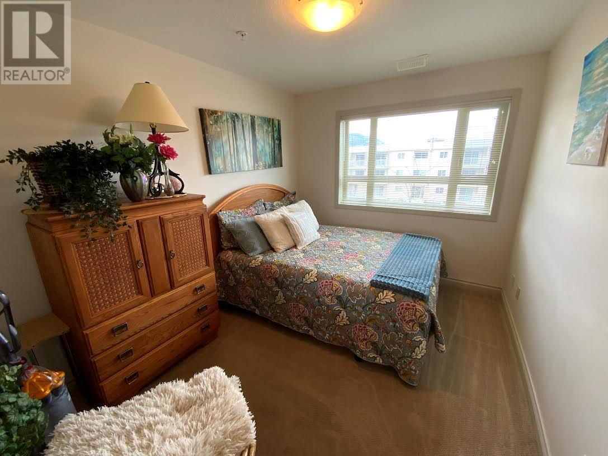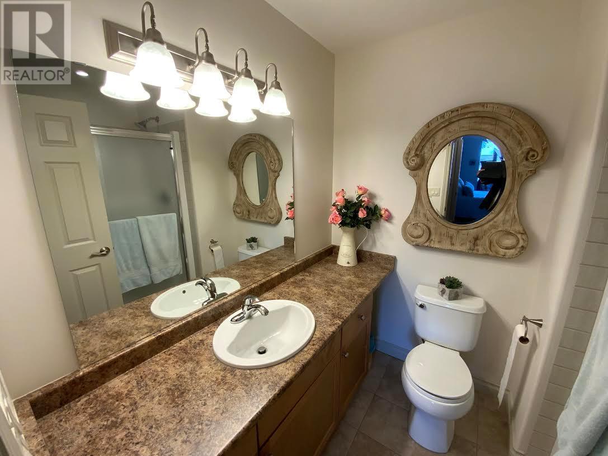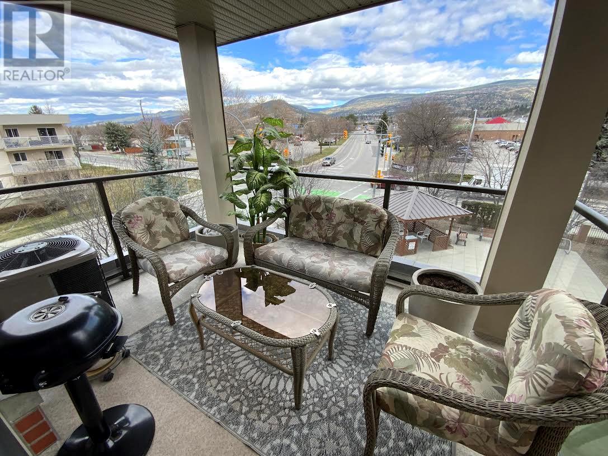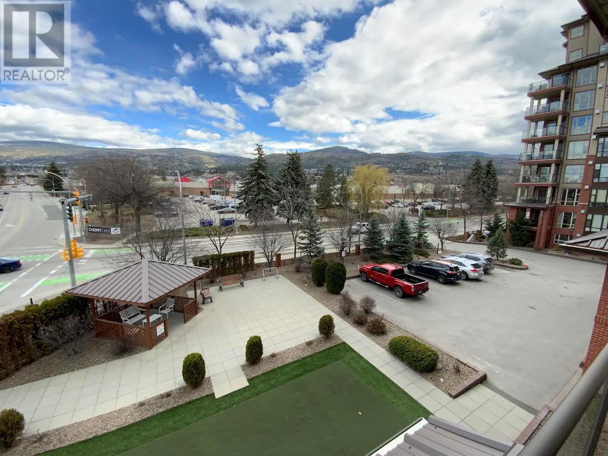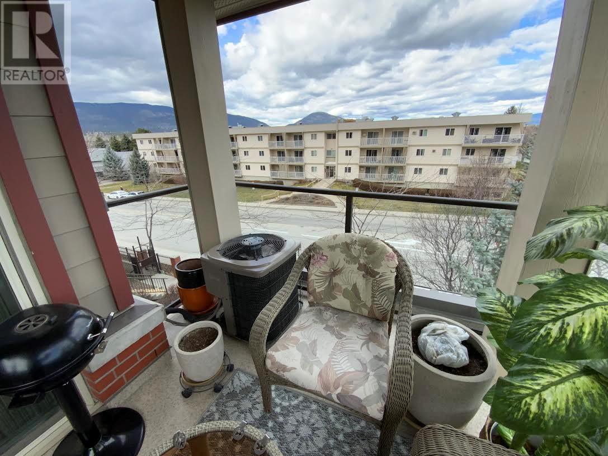2113 Atkinson Street Unit# 306 Penticton, British Columbia V2A 8R5
$405,500Maintenance, Reserve Fund Contributions, Insurance, Ground Maintenance, Property Management, Other, See Remarks, Sewer, Waste Removal, Water
$410.73 Monthly
Maintenance, Reserve Fund Contributions, Insurance, Ground Maintenance, Property Management, Other, See Remarks, Sewer, Waste Removal, Water
$410.73 MonthlyThis bright and beautiful north east corner unit offers great views and a fabulous location. With tons of natural light floor to ceiling windows, this home welcomes the sunshine into the open concept main living area. The spacious primary bedroom offers a private en suite with walk in shower. There is a second bedroom and a 4 piece bathroom in this meticulously maintained apartment unit. Other features include a gas fireplace, in suite laundry, Maytag stainless appliances, hot water on demand and a large kitchen island. Only steps to Cherry Lane Shopping Center and the transit hub. Included with this unit is a secure underground parking stall and a storage locker. Amenities of this complex are an exercise room, an incredibly organized library and a meeting room. Pets are allowed with some size restrictions and there are rentals allowed. Quick possession possible. (id:22648)
Property Details
| MLS® Number | 10307822 |
| Property Type | Single Family |
| Neigbourhood | Main South |
| Community Name | The Olympia |
| Amenities Near By | Shopping |
| Community Features | Pets Allowed With Restrictions, Seniors Oriented |
| Parking Space Total | 1 |
| Storage Type | Storage, Locker |
| Structure | Clubhouse |
| View Type | City View, Mountain View, View (panoramic) |
Building
| Bathroom Total | 2 |
| Bedrooms Total | 2 |
| Amenities | Clubhouse |
| Appliances | Range, Refrigerator, Dishwasher, Dryer, Microwave, Washer |
| Constructed Date | 2012 |
| Cooling Type | Central Air Conditioning |
| Exterior Finish | Brick, Composite Siding |
| Fire Protection | Sprinkler System-fire, Controlled Entry, Smoke Detector Only |
| Fireplace Fuel | Gas |
| Fireplace Present | Yes |
| Fireplace Type | Unknown |
| Heating Type | Forced Air, See Remarks |
| Roof Material | Steel |
| Roof Style | Unknown |
| Stories Total | 1 |
| Size Interior | 950 Sqft |
| Type | Apartment |
| Utility Water | Municipal Water |
Parking
| Underground | 1 |
Land
| Acreage | No |
| Land Amenities | Shopping |
| Landscape Features | Landscaped |
| Sewer | Municipal Sewage System |
| Size Total Text | Under 1 Acre |
| Zoning Type | Unknown |
Rooms
| Level | Type | Length | Width | Dimensions |
|---|---|---|---|---|
| Main Level | Primary Bedroom | 11'4'' x 12'4'' | ||
| Main Level | Living Room | 15'8'' x 10'3'' | ||
| Main Level | Kitchen | 10'0'' x 8'4'' | ||
| Main Level | 3pc Ensuite Bath | Measurements not available | ||
| Main Level | Dining Room | 9'0'' x 12'3'' | ||
| Main Level | Bedroom | 11'3'' x 9'0'' | ||
| Main Level | 4pc Bathroom | Measurements not available |
https://www.realtor.ca/real-estate/26655275/2113-atkinson-street-unit-306-penticton-main-south
Interested?
Contact us for more information

