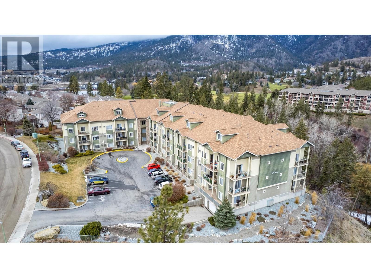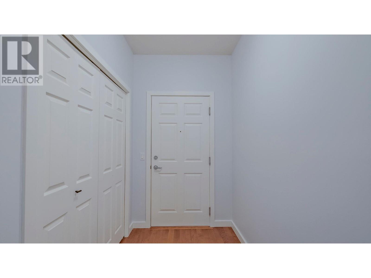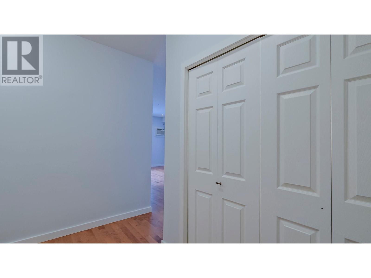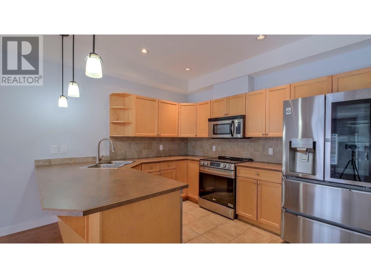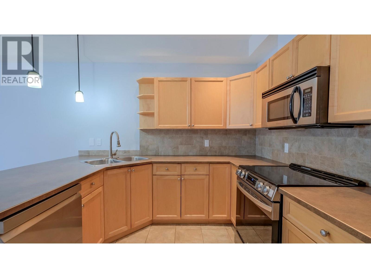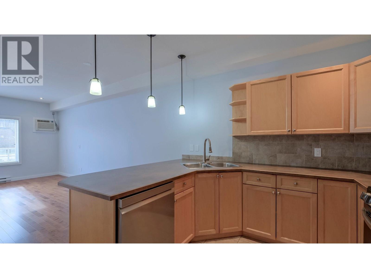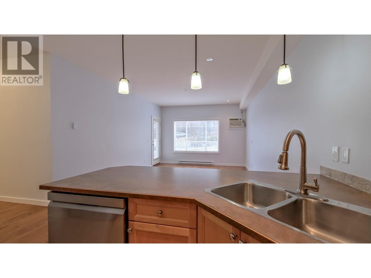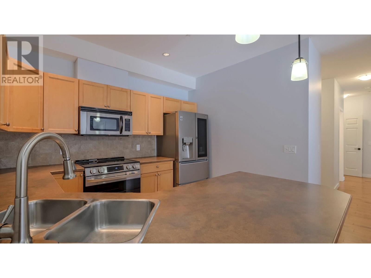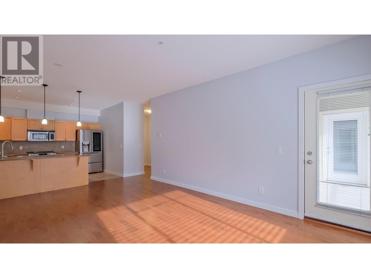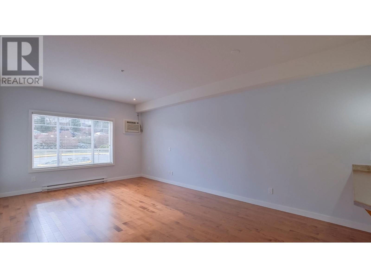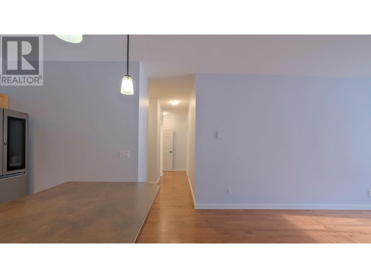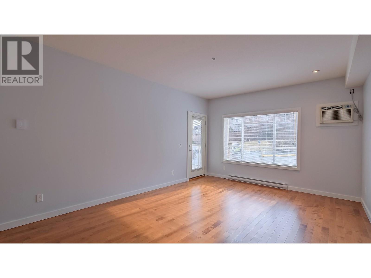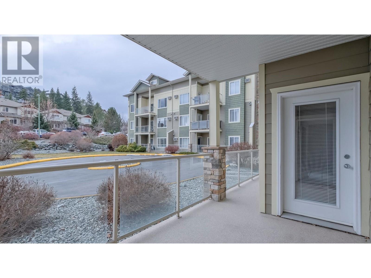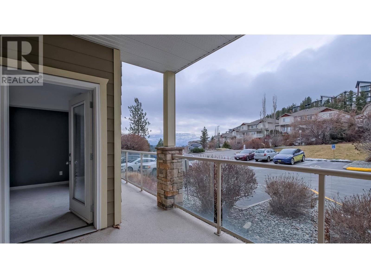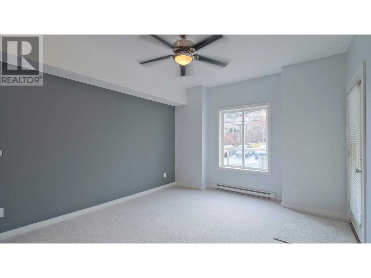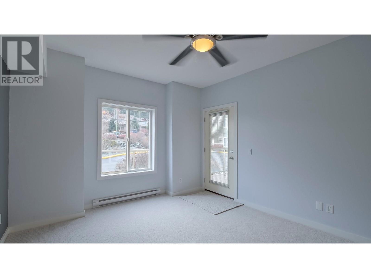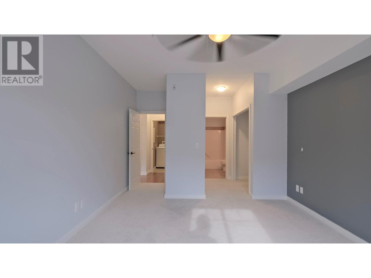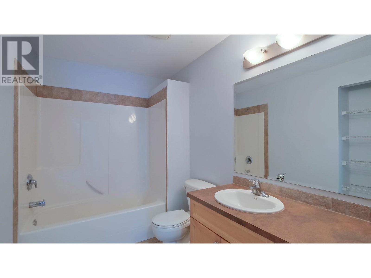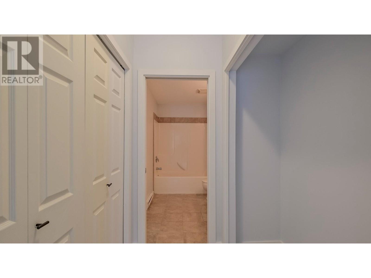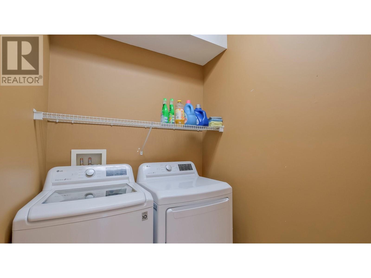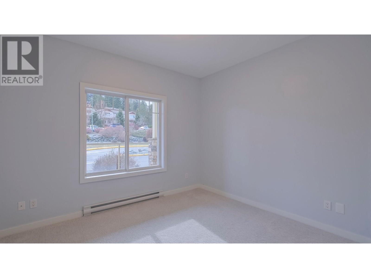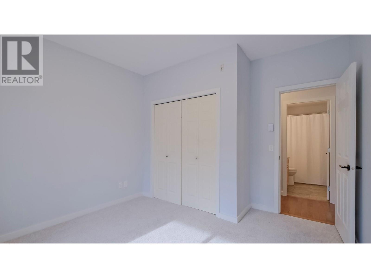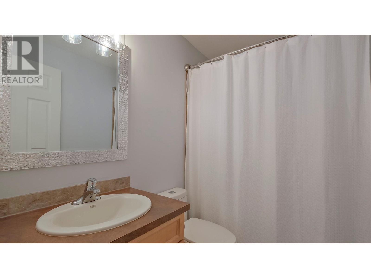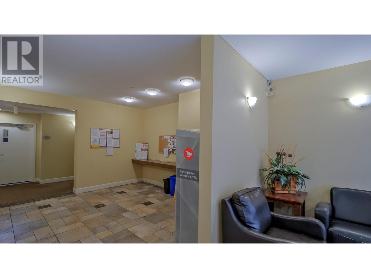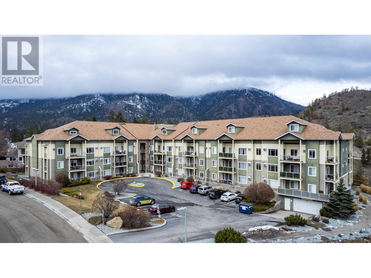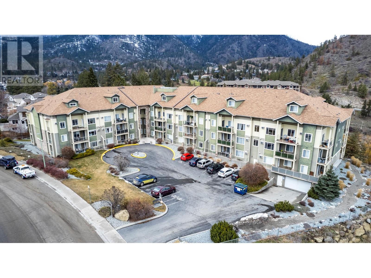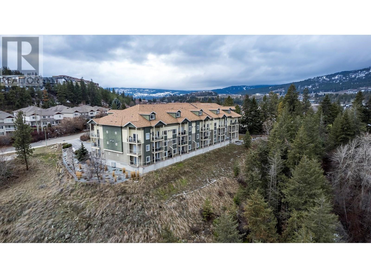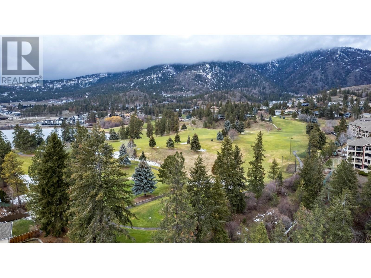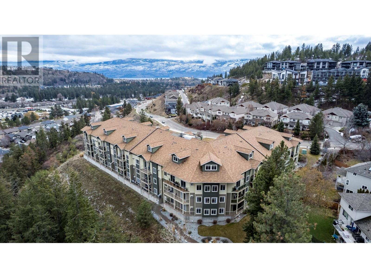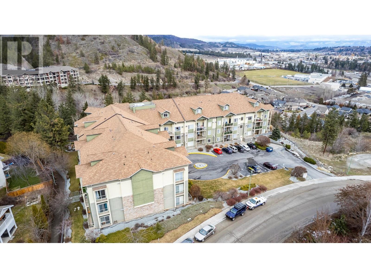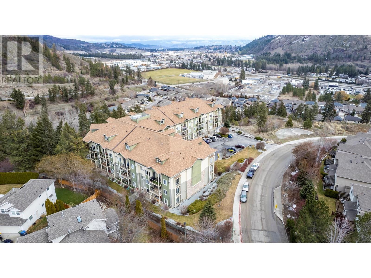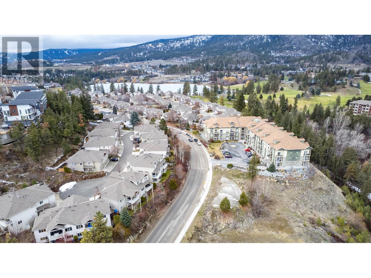2120 Shannon Ridge Drive Unit# 113 West Kelowna, British Columbia V4T 2Z3
$434,900Maintenance,
$415.84 Monthly
Maintenance,
$415.84 MonthlyWelcome to the Rock Ridge in Shannon Lake. This 2 bedroom, 2 bathroom home has been updated throughout. Fresh new paint, new carpet in both bedrooms, new high-end LG appliances in the kitchen plus a new smart thermostat are some of the upgrades recently done to the home. The great room concept kitchen, dining and living room with 9 ft. ceilings create an inviting spacious layout. The large kitchen has tons of prep space with maple cabinetry complementing the beautiful, maple hardwood floors. Enjoy the large primary bedroom with access to the covered patio plus a full ensuite. Underground parking, storage locker, guest suite and a gym are some amenities in the complex. Located just steps to Shannon Lake Golf course, schools, parks and just minutes to wineries and Okanagan Lake. (id:22648)
Property Details
| MLS® Number | 10304741 |
| Property Type | Single Family |
| Neigbourhood | Shannon Lake |
| Community Name | ROCK RIDGE |
| Amenities Near By | Golf Nearby, Schools |
| Parking Space Total | 1 |
| Storage Type | Storage, Locker |
| Structure | Clubhouse |
Building
| Bathroom Total | 2 |
| Bedrooms Total | 2 |
| Amenities | Clubhouse, Storage - Locker |
| Appliances | Refrigerator, Dishwasher, Dryer, Range - Electric, Microwave, Washer |
| Constructed Date | 2005 |
| Cooling Type | Wall Unit |
| Exterior Finish | Stone, Wood Siding |
| Fire Protection | Sprinkler System-fire, Smoke Detector Only |
| Fireplace Present | Yes |
| Fireplace Type | Decorative |
| Flooring Type | Carpeted, Ceramic Tile, Hardwood |
| Heating Fuel | Electric |
| Heating Type | Baseboard Heaters |
| Roof Material | Asphalt Shingle |
| Roof Style | Unknown |
| Stories Total | 1 |
| Size Interior | 1068 Sqft |
| Type | Apartment |
| Utility Water | Municipal Water |
Parking
| Underground |
Land
| Access Type | Easy Access |
| Acreage | No |
| Land Amenities | Golf Nearby, Schools |
| Landscape Features | Landscaped |
| Sewer | Municipal Sewage System |
| Size Total Text | Under 1 Acre |
| Zoning Type | Unknown |
Rooms
| Level | Type | Length | Width | Dimensions |
|---|---|---|---|---|
| Main Level | Bedroom | 12'5'' x 11'6'' | ||
| Main Level | Primary Bedroom | 17'11'' x 12' | ||
| Main Level | Kitchen | 11'3'' x 8'3'' | ||
| Main Level | 4pc Ensuite Bath | 7'8'' x 5' | ||
| Main Level | 4pc Ensuite Bath | 9'2'' x 6' | ||
| Main Level | Dining Room | 12'8'' x 7'5'' | ||
| Main Level | Living Room | 13'5'' x 12'8'' |
Interested?
Contact us for more information

