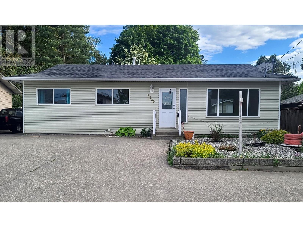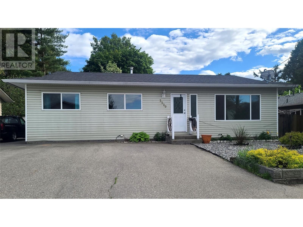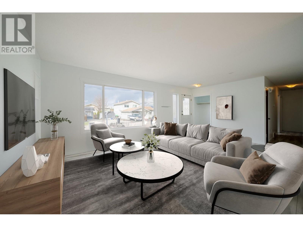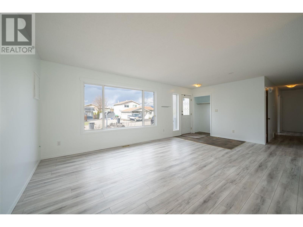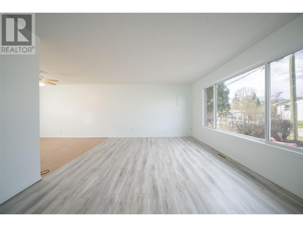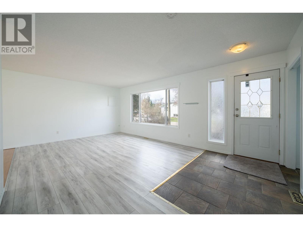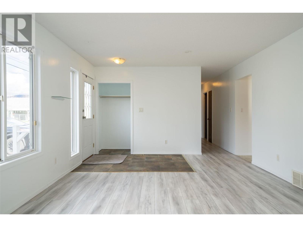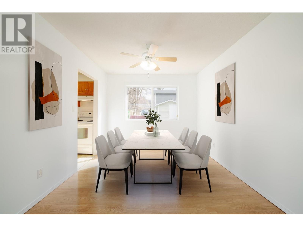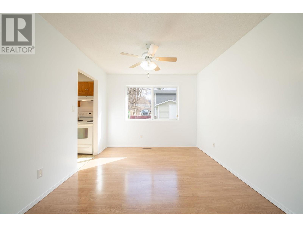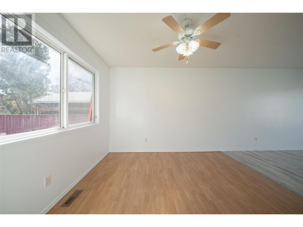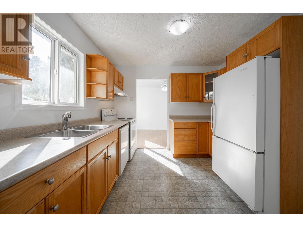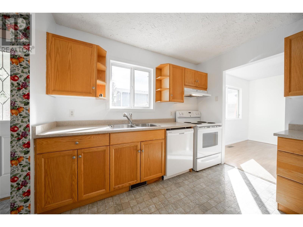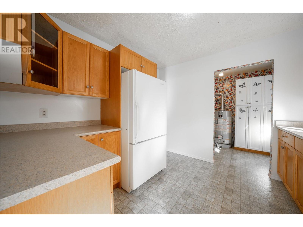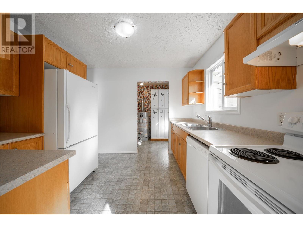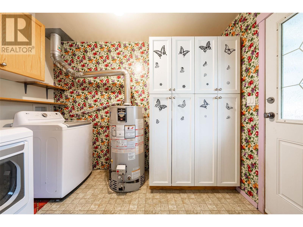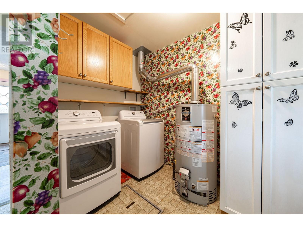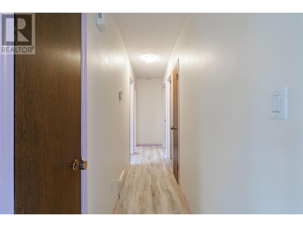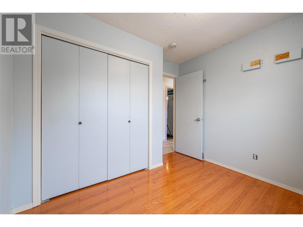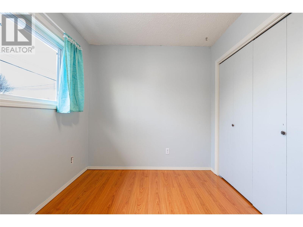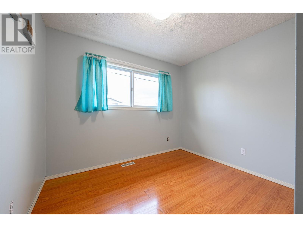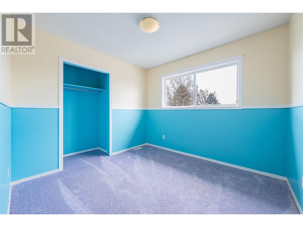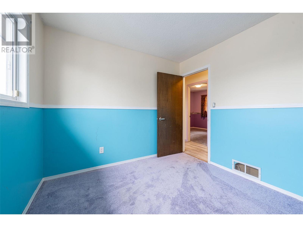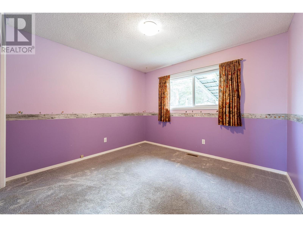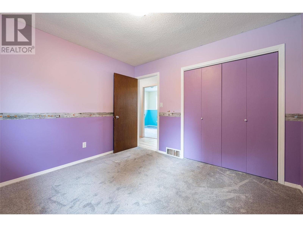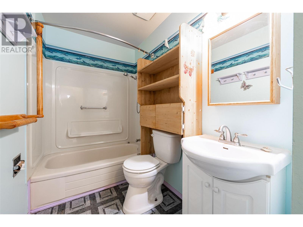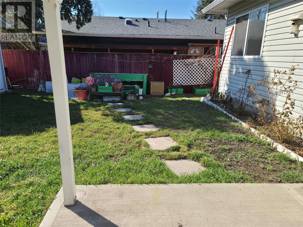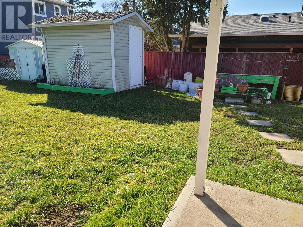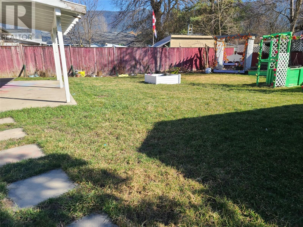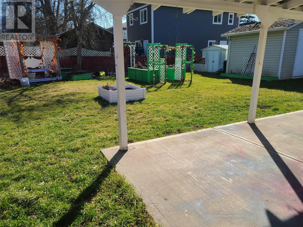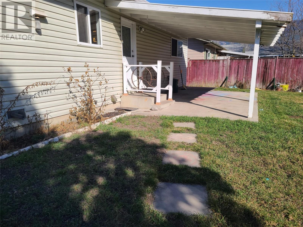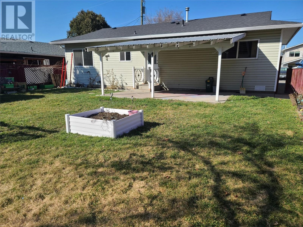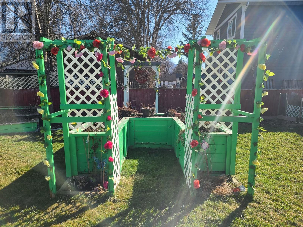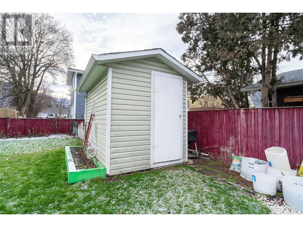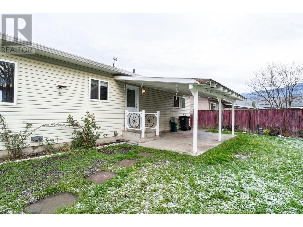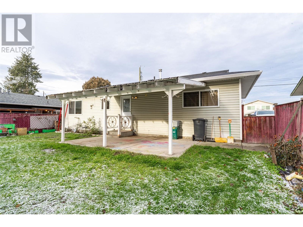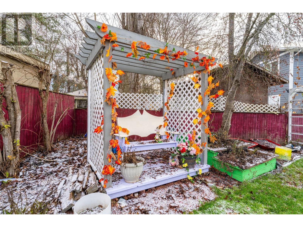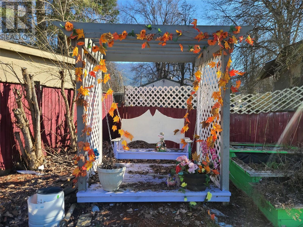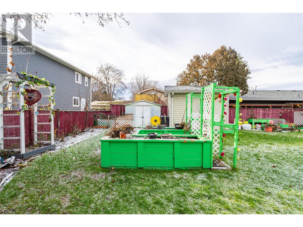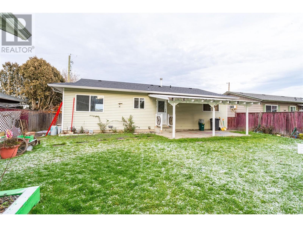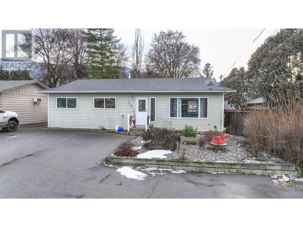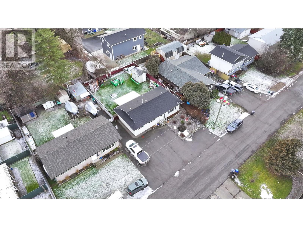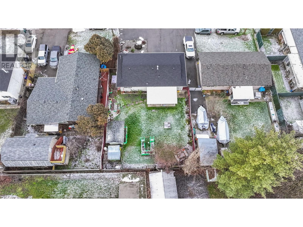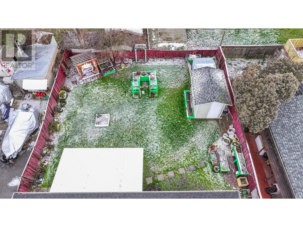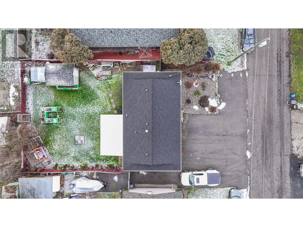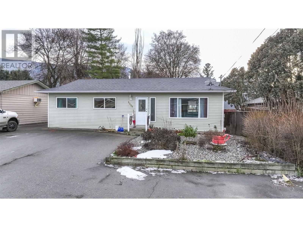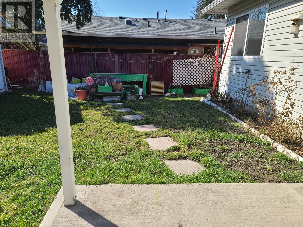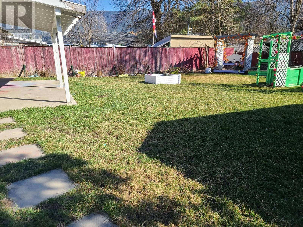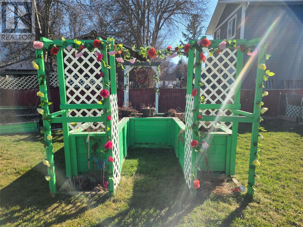2220 Hayden Drive Armstrong, British Columbia V0E 1B1
$519,900
Cozy starter or retirement home on a quiet dead end street boasts a great location with a short walk to all services: groceries, drugstore, restaurants, etc. A few blocks in the opposite direction takes you to recreation facilities, park & schools. There's lots to enjoy in this 3 bedroom bungalow. Freshly painted kitchen, living & dining rooms. The roof was redone in 2017 and the kitchen was updated in 2007 with new cabinets & counters and comes with all appliances including a new dishwasher. All new doors, windows, high efficiency furnace, a/c unit done approximately in 2007. There's loads of parking including room for your RV, boat or full-sized truck or both! The backyard is sunny with south exposure and with full fencing is perfect for a young family and/or the family dog. You can also enjoy the raised garden beds if you are an avid gardener and sitting out on the covered patio. Possession can be super quick so you can be in your new home just in time for spring arriving! (id:22648)
Property Details
| MLS® Number | 10301942 |
| Property Type | Single Family |
| Neigbourhood | Armstrong/ Spall. |
| Amenities Near By | Golf Nearby, Park, Schools, Shopping |
| Features | Cul-de-sac, Level Lot |
| Parking Space Total | 4 |
| Road Type | Cul De Sac |
Building
| Bathroom Total | 1 |
| Bedrooms Total | 3 |
| Appliances | Refrigerator, Dishwasher, Range - Electric |
| Architectural Style | Ranch |
| Basement Type | Crawl Space |
| Constructed Date | 1975 |
| Construction Style Attachment | Detached |
| Cooling Type | Central Air Conditioning |
| Exterior Finish | Vinyl Siding |
| Flooring Type | Carpeted |
| Heating Type | Forced Air, See Remarks |
| Roof Material | Asphalt Shingle |
| Roof Style | Unknown |
| Stories Total | 1 |
| Size Interior | 1056 Sqft |
| Type | House |
| Utility Water | Municipal Water |
Parking
| See Remarks |
Land
| Acreage | No |
| Fence Type | Fence |
| Land Amenities | Golf Nearby, Park, Schools, Shopping |
| Landscape Features | Landscaped, Level |
| Sewer | Municipal Sewage System |
| Size Frontage | 58 Ft |
| Size Irregular | 0.14 |
| Size Total | 0.14 Ac|under 1 Acre |
| Size Total Text | 0.14 Ac|under 1 Acre |
| Zoning Type | Unknown |
Rooms
| Level | Type | Length | Width | Dimensions |
|---|---|---|---|---|
| Main Level | Laundry Room | 6'0'' x 9'0'' | ||
| Main Level | Full Bathroom | Measurements not available | ||
| Main Level | Bedroom | 9'0'' x 10'0'' | ||
| Main Level | Bedroom | 9'0'' x 11'0'' | ||
| Main Level | Primary Bedroom | 10'0'' x 11'0'' | ||
| Main Level | Kitchen | 10'0'' x 10'0'' | ||
| Main Level | Dining Room | 10'0'' x 11'0'' | ||
| Main Level | Living Room | 12'0'' x 20'0'' |
https://www.realtor.ca/real-estate/26391160/2220-hayden-drive-armstrong-armstrong-spall
Interested?
Contact us for more information

