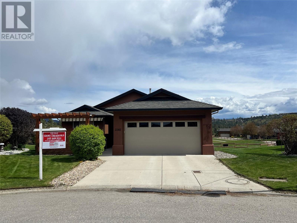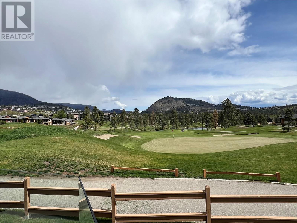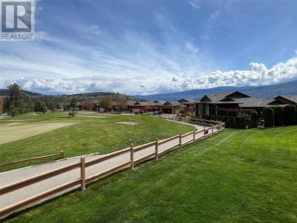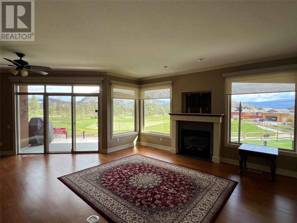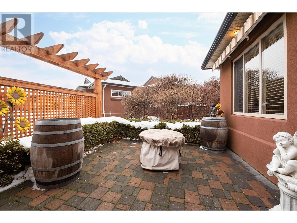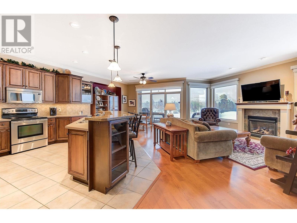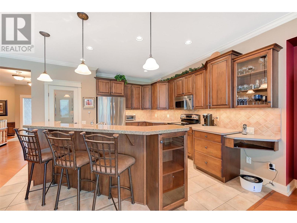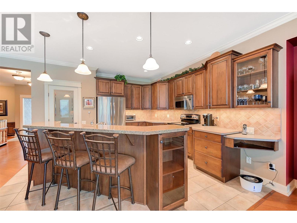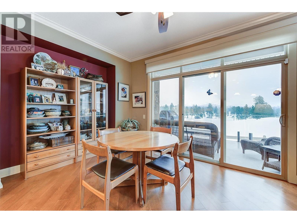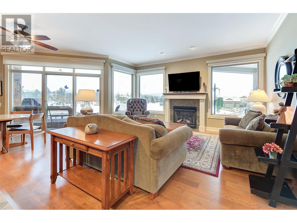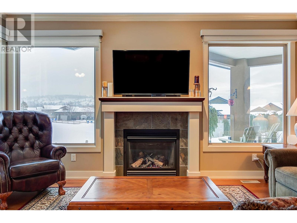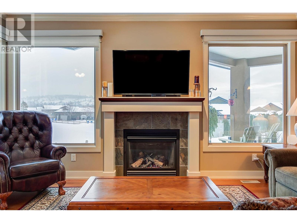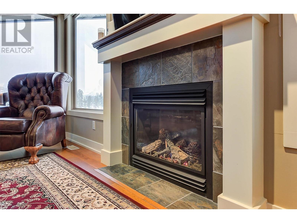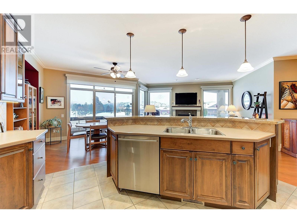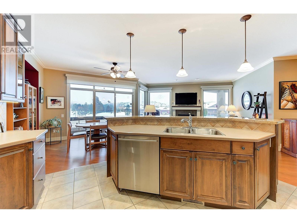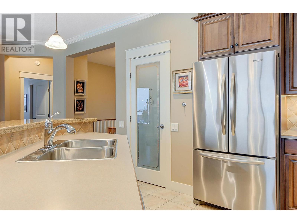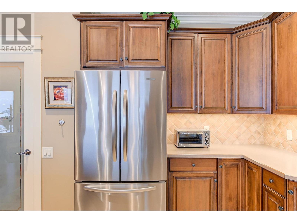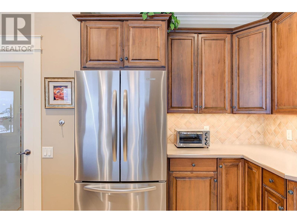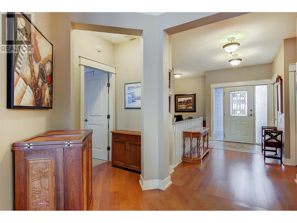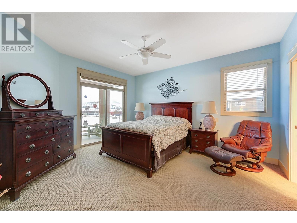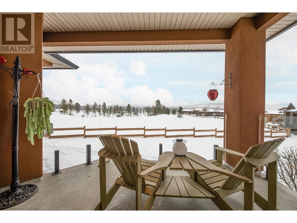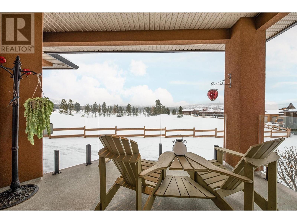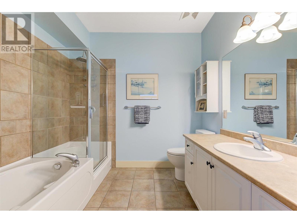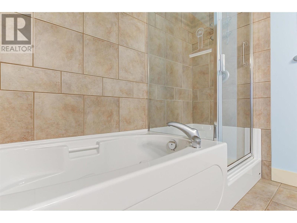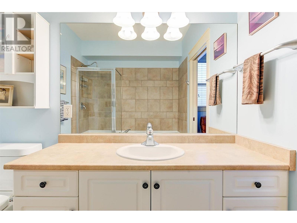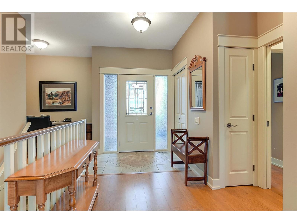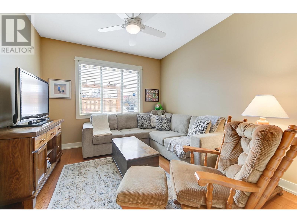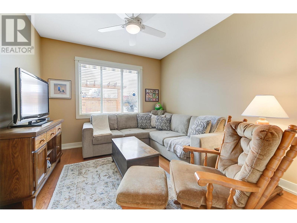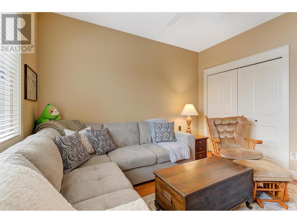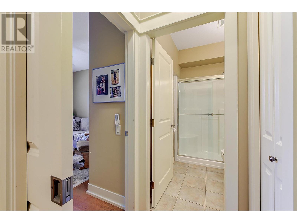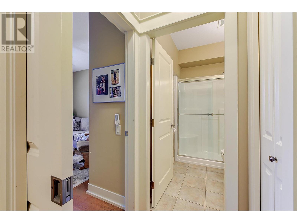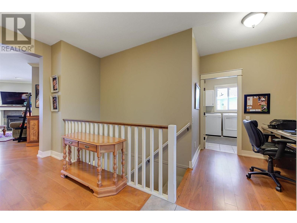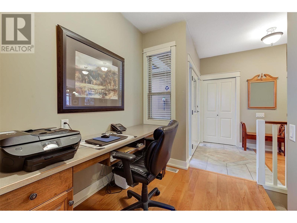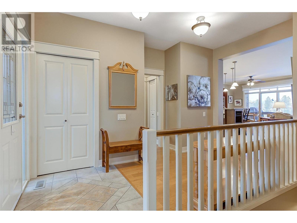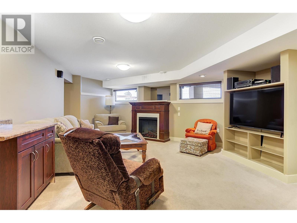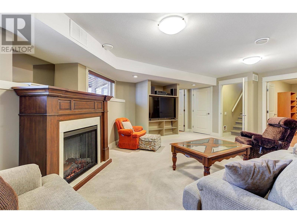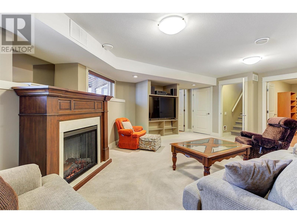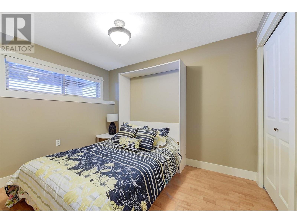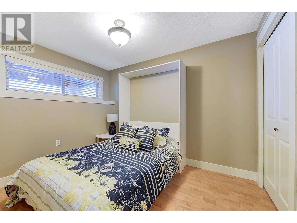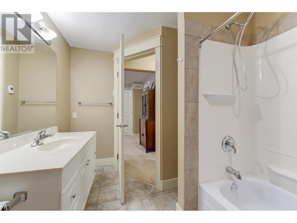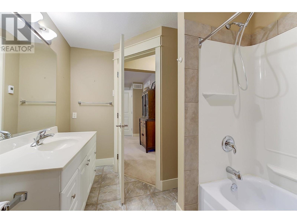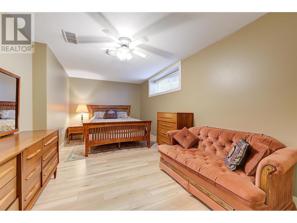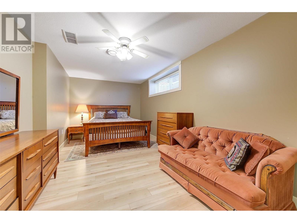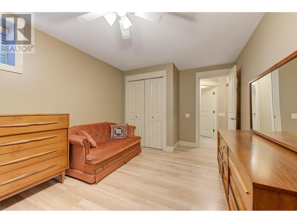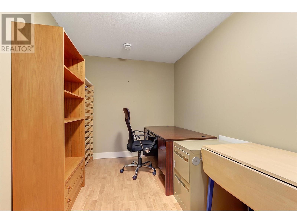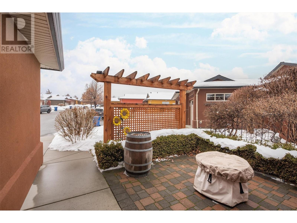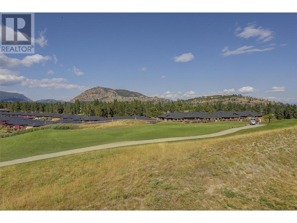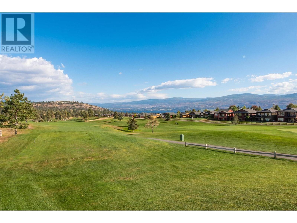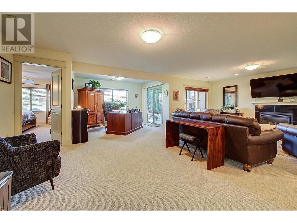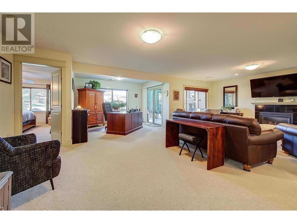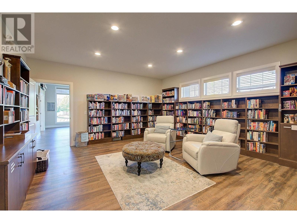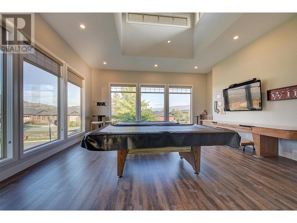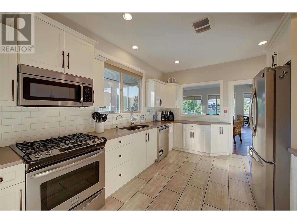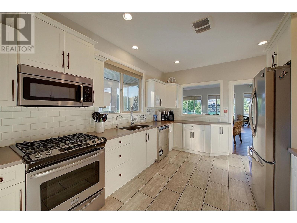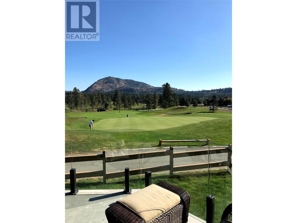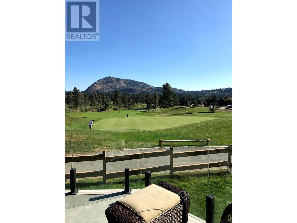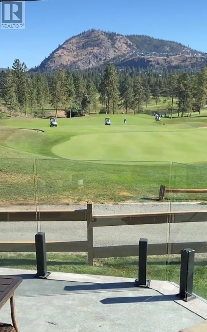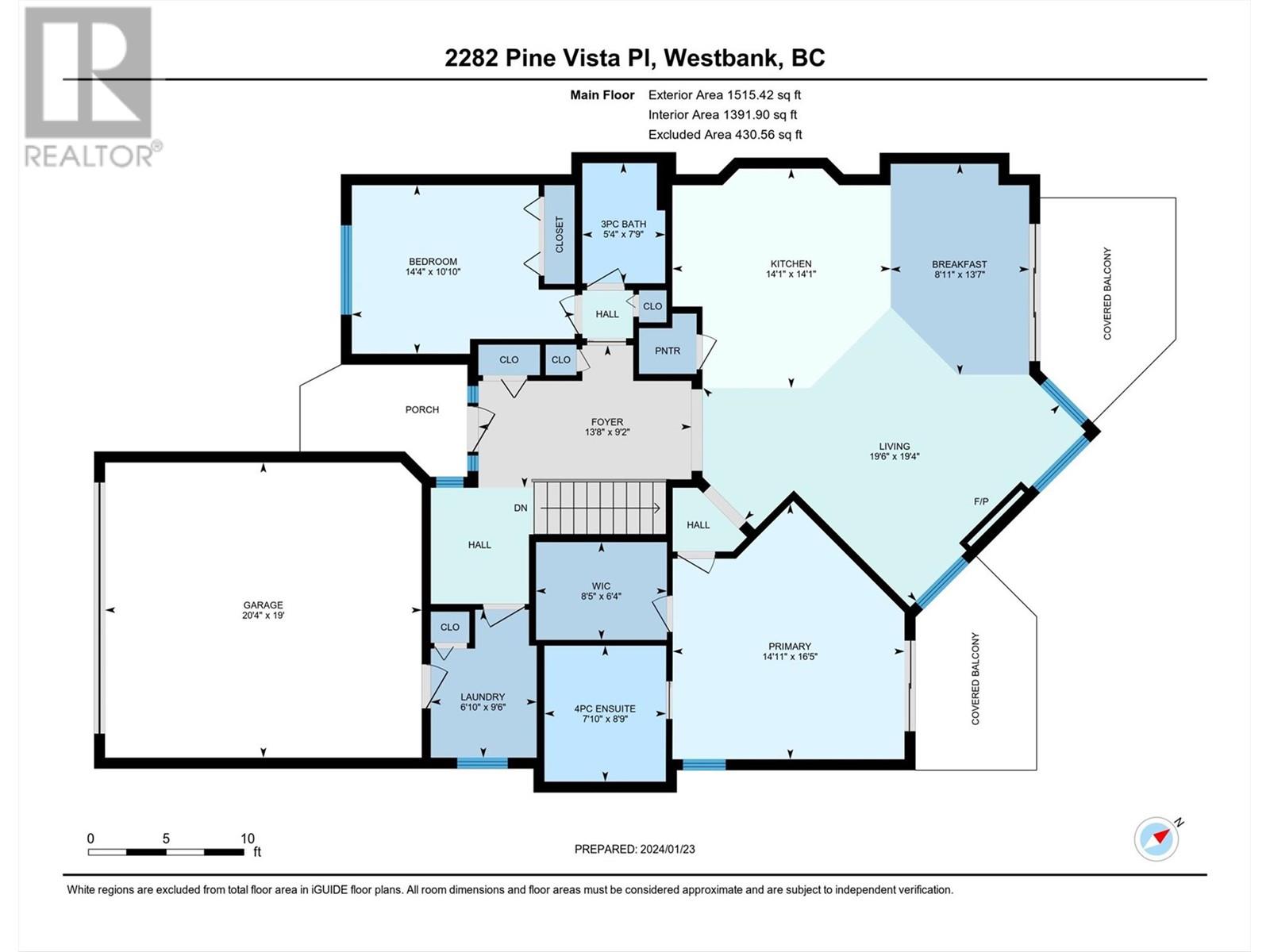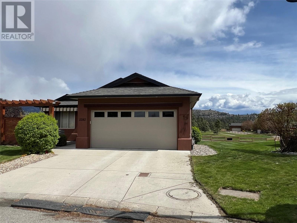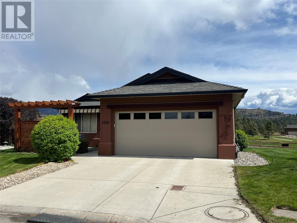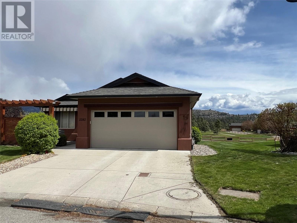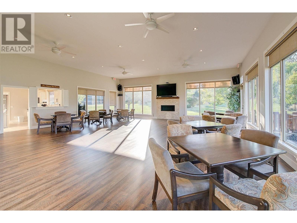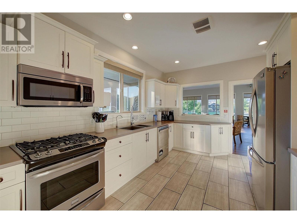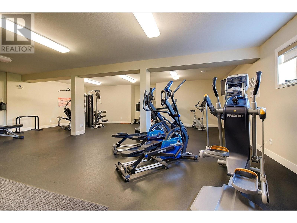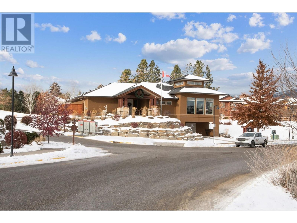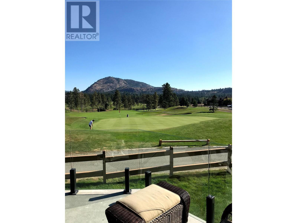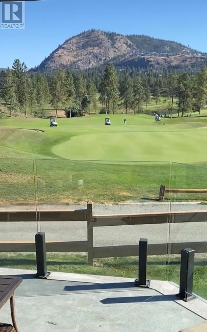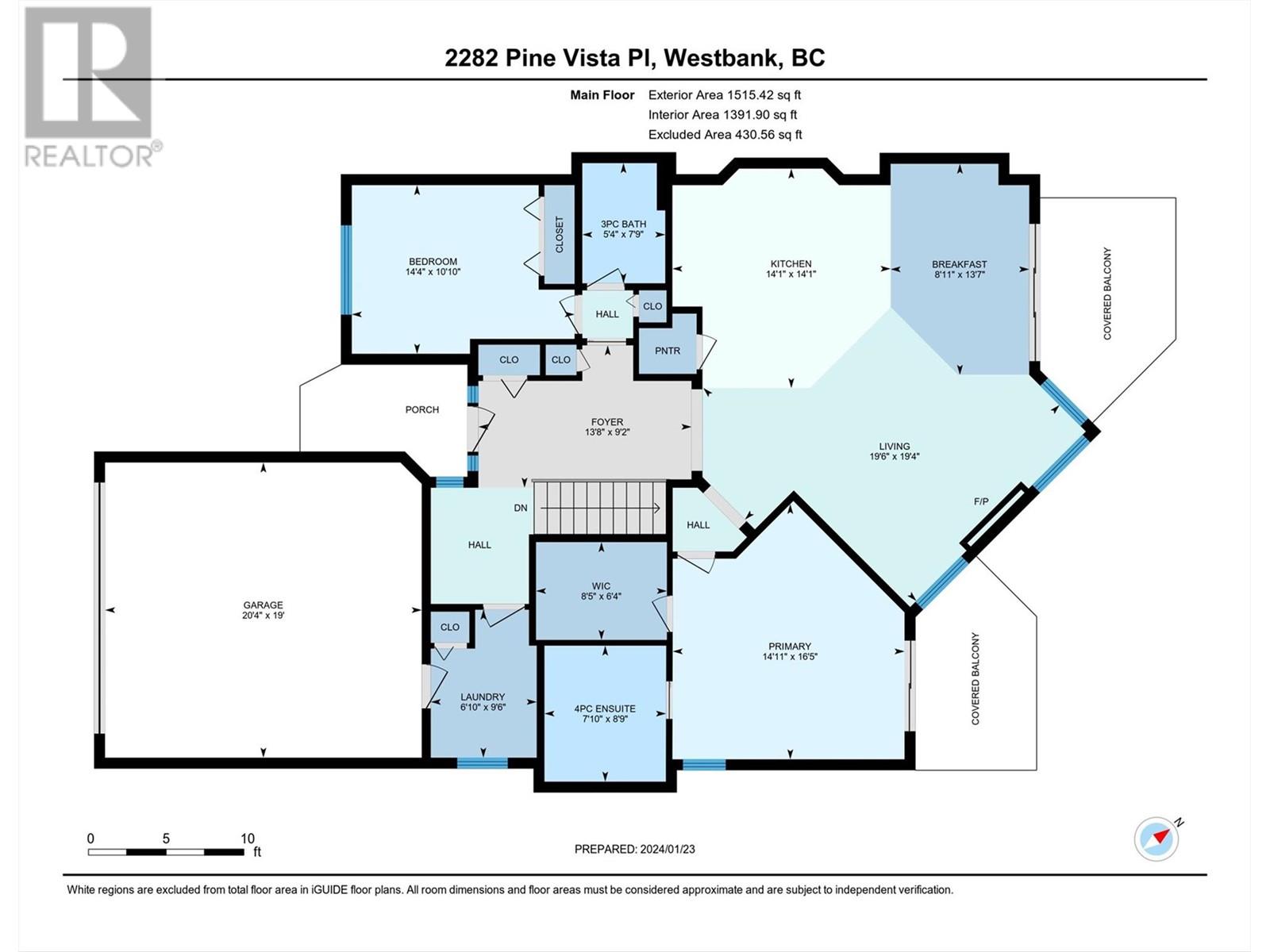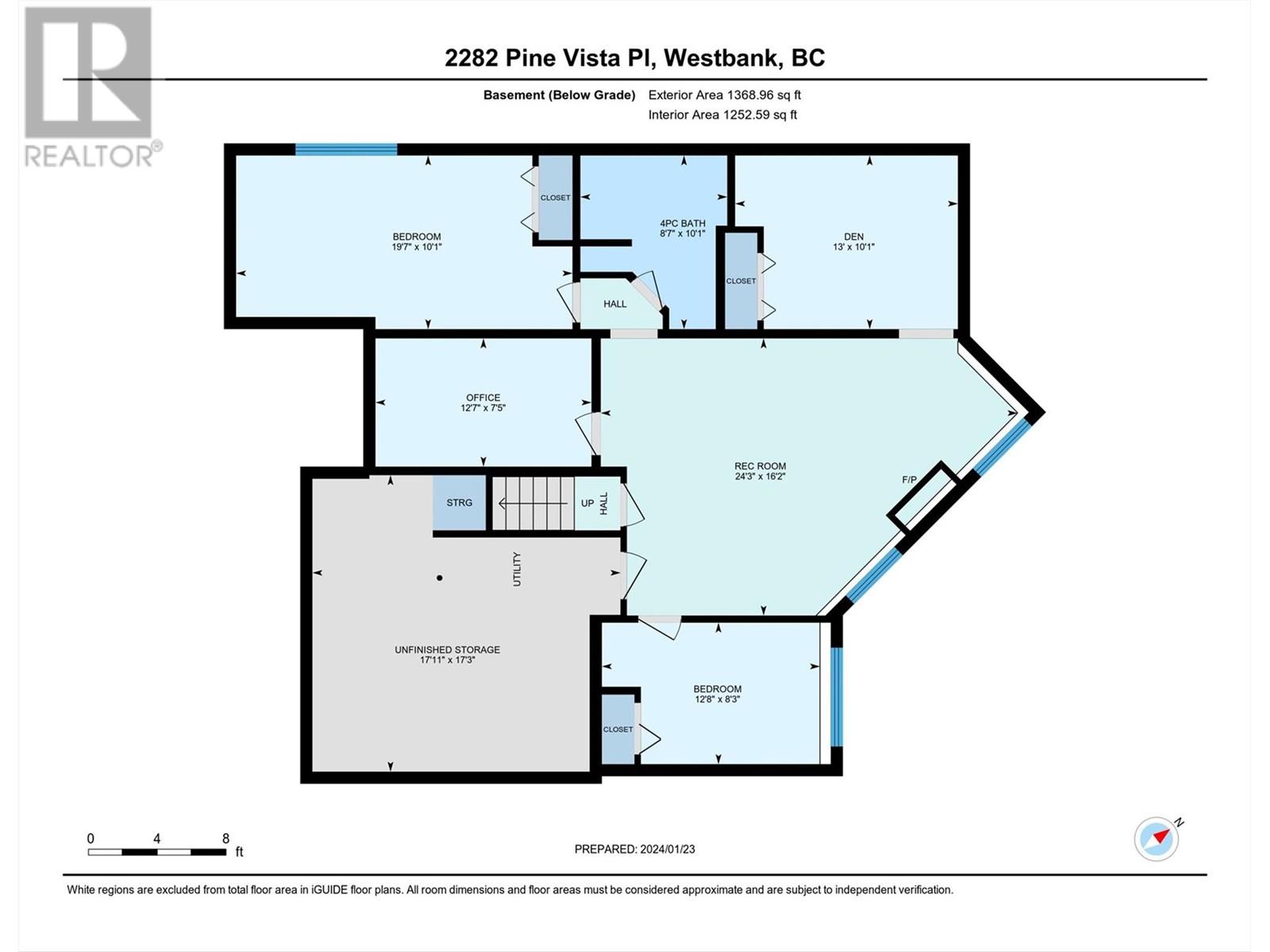2282 Pine Vista Place West Kelowna, British Columbia V4T 2Y1
$849,900Maintenance,
$294.69 Monthly
Maintenance,
$294.69 MonthlyWelcome to your dream home at Sonoma Pines, where luxury meets tranquility on an amazing golf course location! This stunning detached rancher boasts a prime setting with breathtaking views, offering a lifestyle of comfort and elegance. The open plan welcomes you with 9-foot ceilings on the main floor, complemented by gleaming hardwood and a warm gas fireplace. The heart of this home is the island kitchen, featuring a granite eating bar, perfect for entertaining friends and family. A wall of windows bathes the living space in natural light, allowing you to savor the picturesque views of the golf course. The expansive deck, complete with a frame-less tempered glass railing, provides the ideal spot to relax and soak in the beauty of your surroundings. The primary suite is a retreat in itself, offering access to a private deck, a luxurious 4-pce ensuite, and a spacious walk-in closet. The second bedroom and full bathroom are strategically placed for maximum privacy, making this home perfect for both relaxation and entertainment. The inviting foyer opens to a built-in computer niche, seamlessly connecting to the main floor laundry for added convenience. Descend to the fully finished basement, where a comfortable family room awaits with its own fireplace. You'll also find a large bedroom with an adjacent full bathroom, an exercise room, and a den. Parking is a breeze with a double garage and space for 2 additional vehicles. Pet lovers will appreciate that pets are permitted too! (id:22648)
Property Details
| MLS® Number | 10303081 |
| Property Type | Single Family |
| Neigbourhood | Westbank Centre |
| Community Name | Sonoma Pines |
| Community Features | Rentals Allowed |
| Features | Central Island |
| Parking Space Total | 2 |
| Structure | Clubhouse |
| View Type | Mountain View, Valley View, View (panoramic) |
Building
| Bathroom Total | 3 |
| Bedrooms Total | 4 |
| Amenities | Clubhouse |
| Appliances | Refrigerator, Dishwasher, Dryer, Range - Electric, Microwave, Washer |
| Architectural Style | Ranch |
| Basement Type | Full |
| Constructed Date | 2005 |
| Construction Style Attachment | Detached |
| Cooling Type | Central Air Conditioning |
| Exterior Finish | Stucco |
| Fireplace Present | Yes |
| Fireplace Type | Decorative,unknown |
| Flooring Type | Carpeted, Hardwood, Tile |
| Heating Type | Forced Air, See Remarks |
| Roof Material | Asphalt Shingle |
| Roof Style | Unknown |
| Stories Total | 2 |
| Size Interior | 2884 Sqft |
| Type | House |
| Utility Water | Municipal Water |
Parking
| Attached Garage | 2 |
Land
| Acreage | No |
| Landscape Features | Underground Sprinkler |
| Sewer | Municipal Sewage System |
| Size Irregular | 0.17 |
| Size Total | 0.17 Ac|under 1 Acre |
| Size Total Text | 0.17 Ac|under 1 Acre |
| Zoning Type | Unknown |
Rooms
| Level | Type | Length | Width | Dimensions |
|---|---|---|---|---|
| Lower Level | Storage | 17'3'' x 17'11'' | ||
| Lower Level | Recreation Room | 16'2'' x 24'3'' | ||
| Lower Level | Office | 7'5'' x 12'6'' | ||
| Lower Level | Bedroom | 10'1'' x 19'7'' | ||
| Lower Level | Bedroom | 8'3'' x 12'8'' | ||
| Lower Level | 4pc Bathroom | 10'1'' x 8'7'' | ||
| Lower Level | Den | 10'1'' x 13' | ||
| Main Level | Kitchen | 14'1'' x 14'1'' | ||
| Main Level | Living Room | 19'4'' x 19'6'' | ||
| Main Level | Primary Bedroom | 16'5'' x 14'11'' | ||
| Main Level | 4pc Ensuite Bath | 8'9'' x 7'10'' | ||
| Main Level | Bedroom | 10'10'' x 14'4'' | ||
| Main Level | 3pc Bathroom | 7'9'' x 5'4'' | ||
| Main Level | Foyer | 9'2'' x 13'8'' | ||
| Main Level | Laundry Room | 9'6'' x 6'10'' | ||
| Main Level | Other | 6'4'' x 8'5'' | ||
| Main Level | Dining Room | 13'7'' x 8'11'' | ||
| Main Level | Other | 19' x 20'4'' |
https://www.realtor.ca/real-estate/26449910/2282-pine-vista-place-west-kelowna-westbank-centre
Interested?
Contact us for more information

