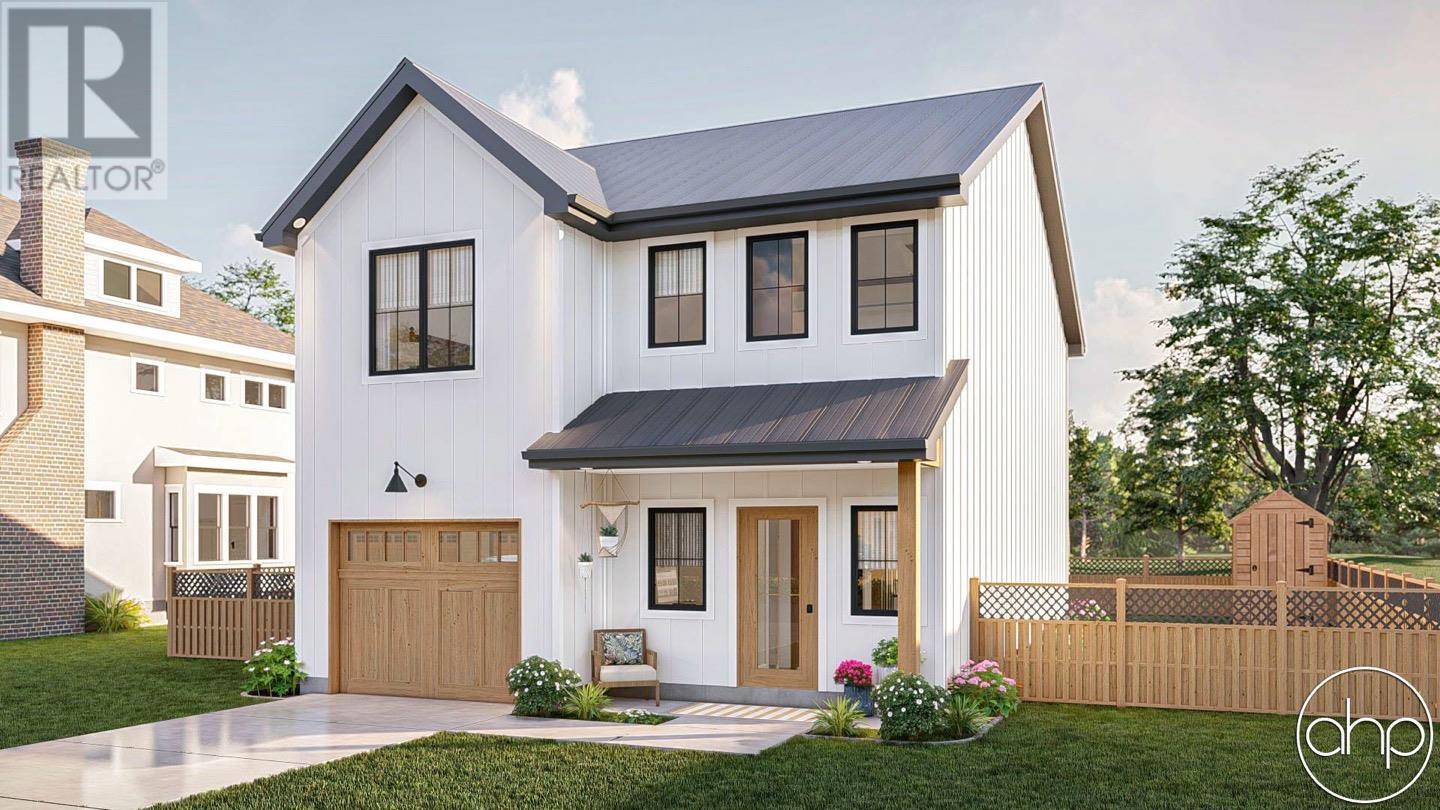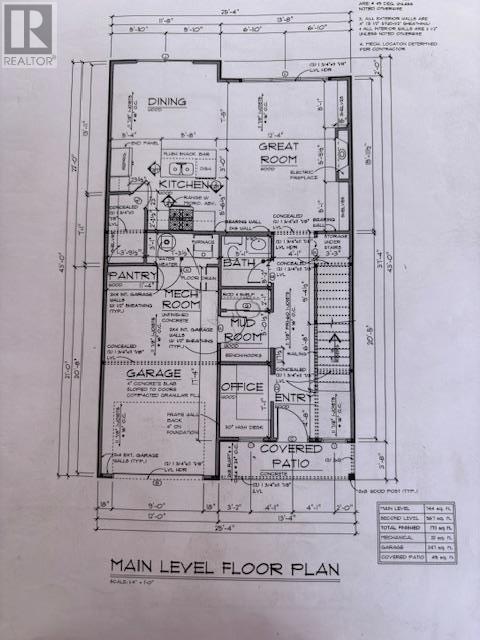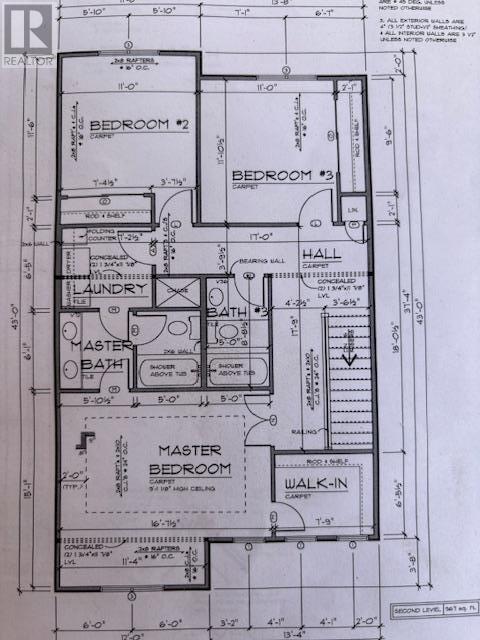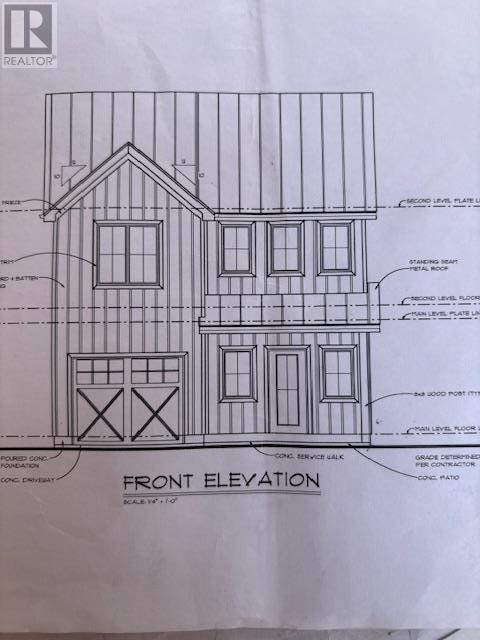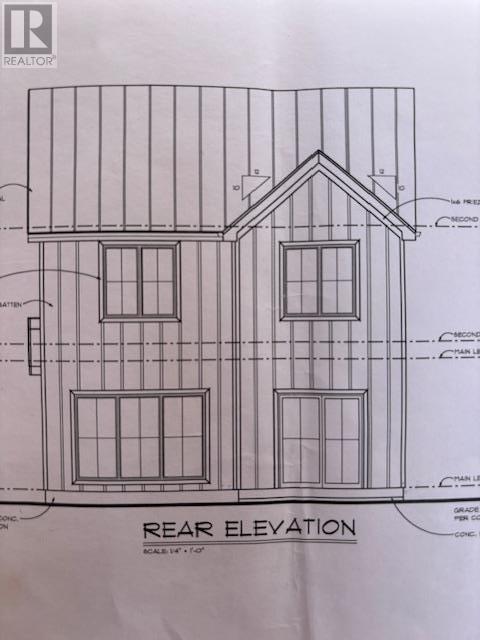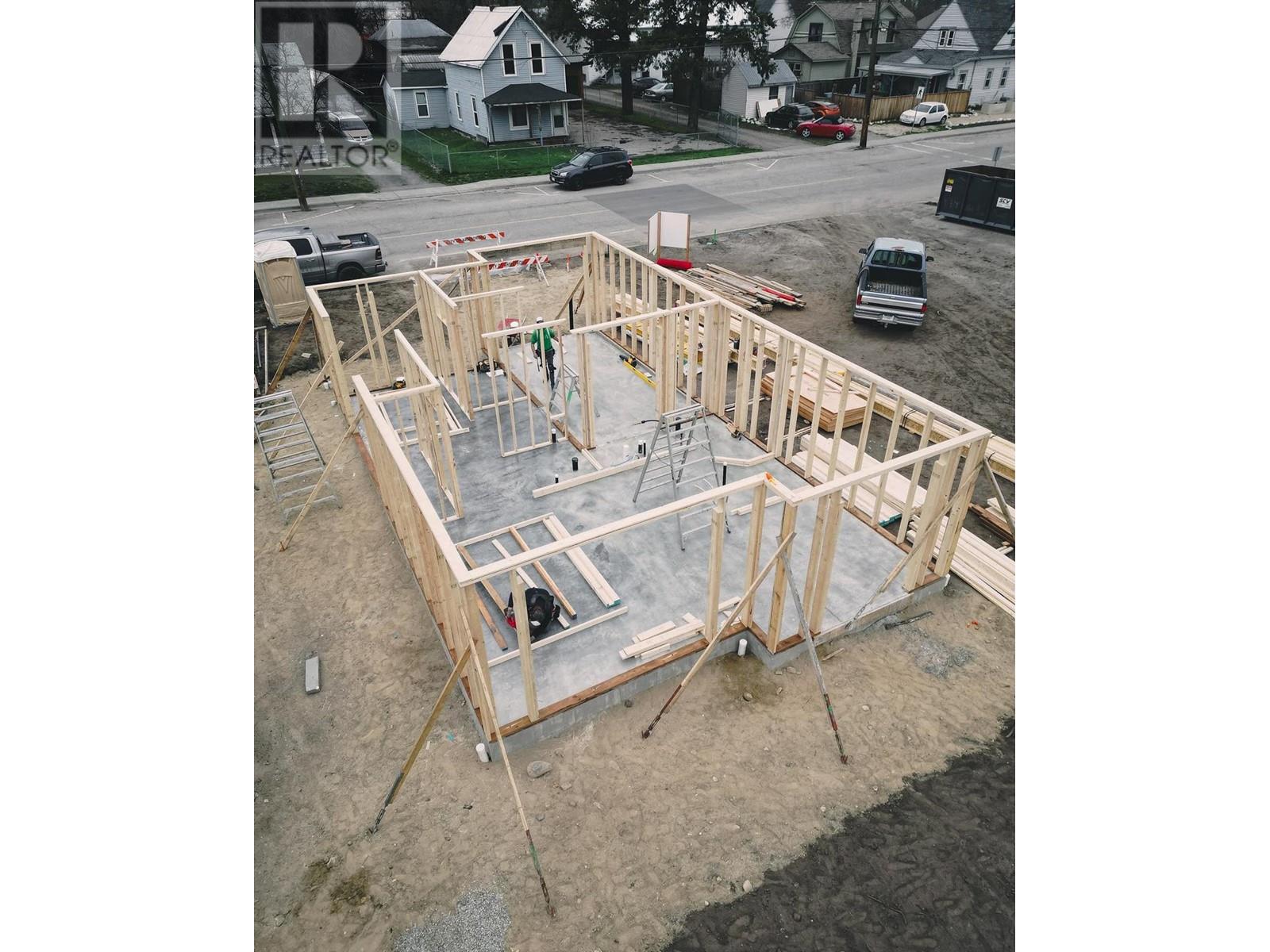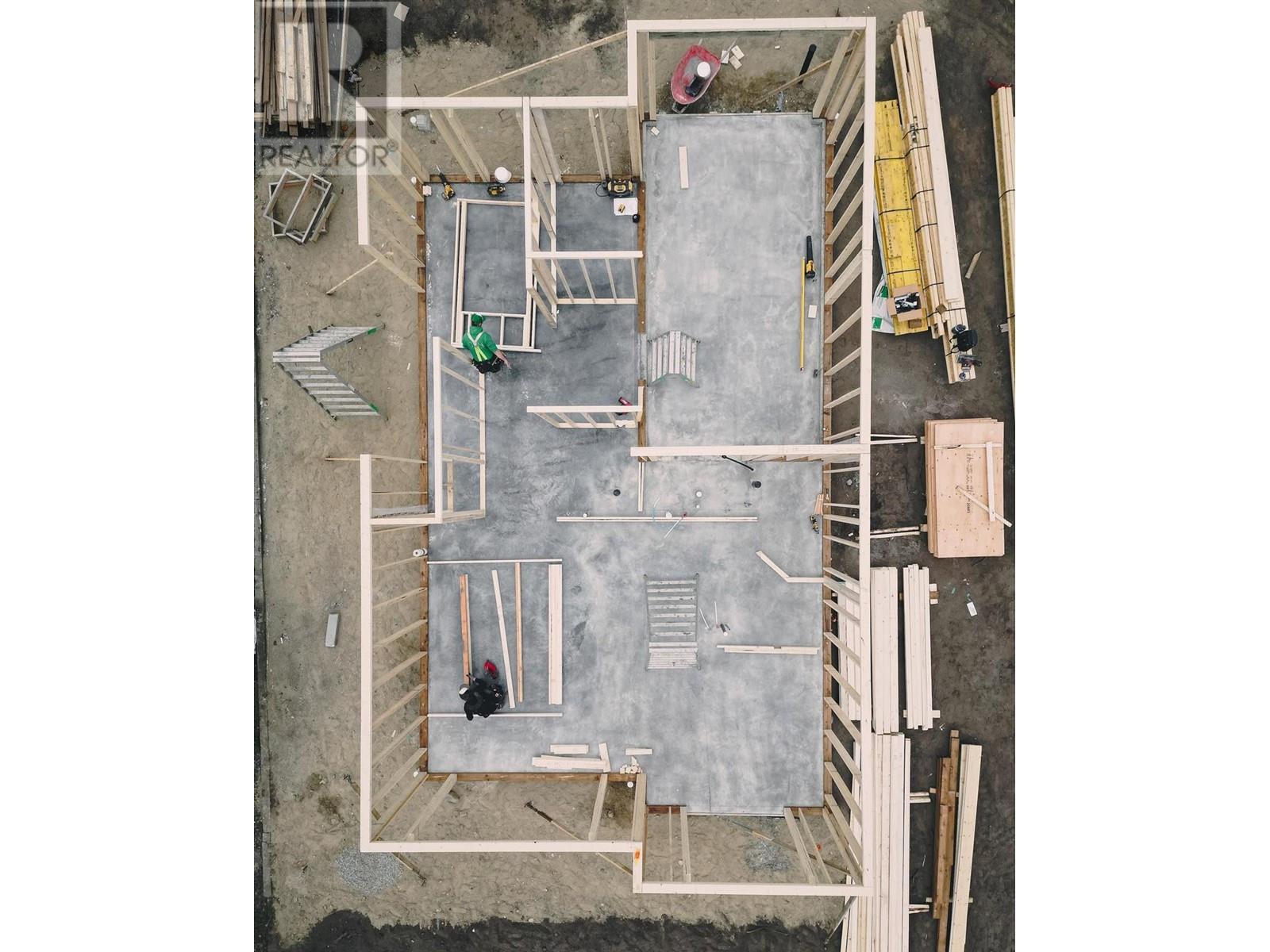2355 Patterson Avenue Armstrong, British Columbia V0E 1B4
3 Bedroom
3 Bathroom
1711 sqft
Fireplace
Central Air Conditioning, Heat Pump
Forced Air, See Remarks
Level
$875,000
Fabulous new 3 bedroom + office, 3 bath custom Gem Quality Homes build in the heart of Armstrong backing onto Meighan Creek with walking trails and bird sanctuary, scheduled for completion this summer. The ""Fleetwood"" plan offers a great room concept with polished concrete floors on the main level with kitchen and dining room incorporated, an office, mud room and 2 piece bath as well as a single garage. Upstairs you will find 3 spacious bedrooms, a laundry, 5 pc ensuite bathroom and second 4 pc bath for the kids. Plans in supplements. Some details subject to minor adjustments. (id:22648)
Property Details
| MLS® Number | 10309539 |
| Property Type | Single Family |
| Neigbourhood | Armstrong/ Spall. |
| Amenities Near By | Park, Schools, Shopping |
| Community Features | Family Oriented |
| Features | Level Lot |
| Parking Space Total | 1 |
| View Type | Mountain View |
Building
| Bathroom Total | 3 |
| Bedrooms Total | 3 |
| Constructed Date | 2024 |
| Construction Style Attachment | Detached |
| Cooling Type | Central Air Conditioning, Heat Pump |
| Exterior Finish | Composite Siding |
| Fireplace Fuel | Electric |
| Fireplace Present | Yes |
| Fireplace Type | Unknown |
| Flooring Type | Concrete, Vinyl |
| Half Bath Total | 1 |
| Heating Type | Forced Air, See Remarks |
| Roof Material | Asphalt Shingle |
| Roof Style | Unknown |
| Stories Total | 2 |
| Size Interior | 1711 Sqft |
| Type | House |
| Utility Water | Municipal Water |
Parking
| Attached Garage | 1 |
Land
| Access Type | Easy Access |
| Acreage | No |
| Fence Type | Chain Link |
| Land Amenities | Park, Schools, Shopping |
| Landscape Features | Level |
| Sewer | Municipal Sewage System |
| Size Frontage | 43 Ft |
| Size Irregular | 0.12 |
| Size Total | 0.12 Ac|under 1 Acre |
| Size Total Text | 0.12 Ac|under 1 Acre |
| Zoning Type | Unknown |
Rooms
| Level | Type | Length | Width | Dimensions |
|---|---|---|---|---|
| Second Level | Bedroom | 11' x 11'10'' | ||
| Second Level | Bedroom | 11' x 11'6'' | ||
| Second Level | Laundry Room | 7'2'' x 6'5'' | ||
| Second Level | 4pc Bathroom | 5' x 8'8'' | ||
| Second Level | 5pc Ensuite Bath | 10'10'' x 6'1'' | ||
| Second Level | Primary Bedroom | 10'7'' x 15'1'' | ||
| Main Level | 2pc Bathroom | 5' x 5'2'' | ||
| Main Level | Mud Room | 5' x 5' | ||
| Main Level | Office | 7' x 5' | ||
| Main Level | Great Room | 15' x 12'4'' | ||
| Main Level | Dining Room | 12' x 9'5'' | ||
| Main Level | Kitchen | 12' x 10' |
Utilities
| Cable | At Lot Line |
| Electricity | Available |
| Natural Gas | At Lot Line |
| Telephone | At Lot Line |
| Water | At Lot Line |
https://www.realtor.ca/real-estate/26728246/2355-patterson-avenue-armstrong-armstrong-spall
Interested?
Contact us for more information

