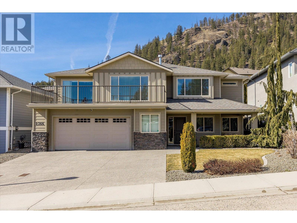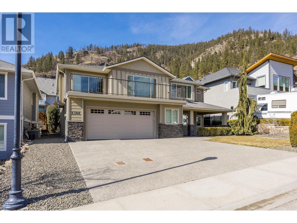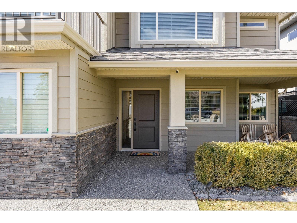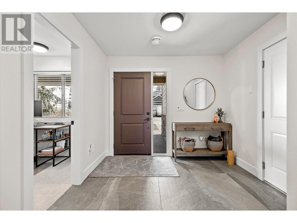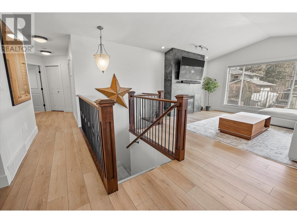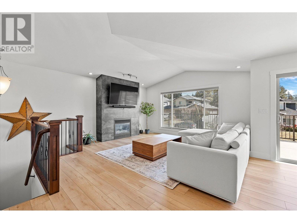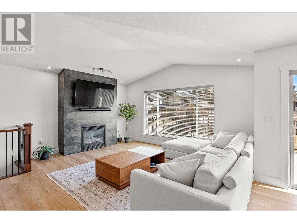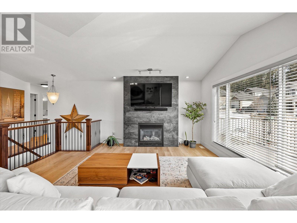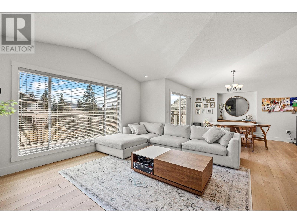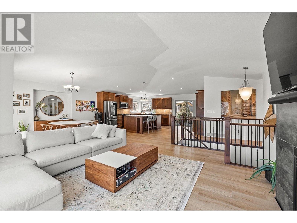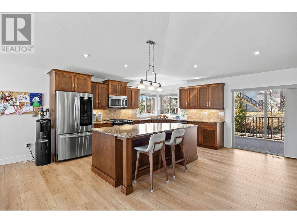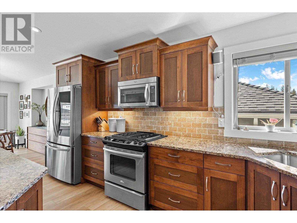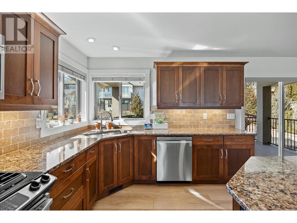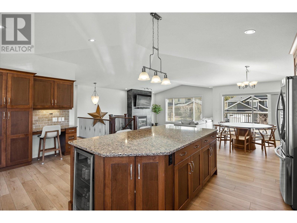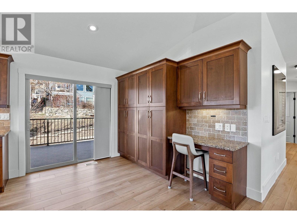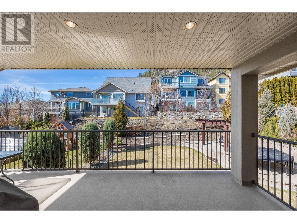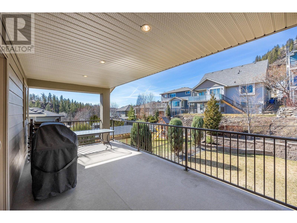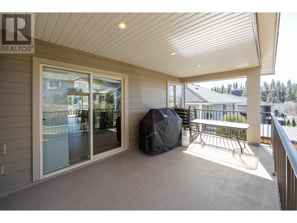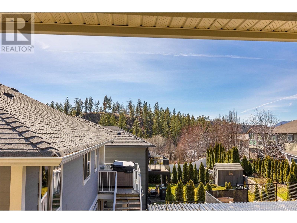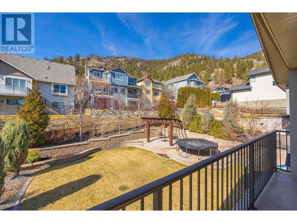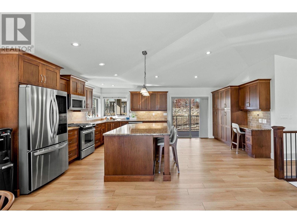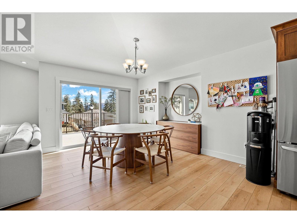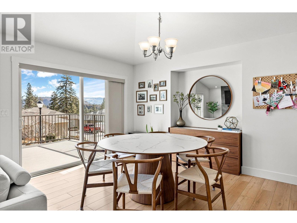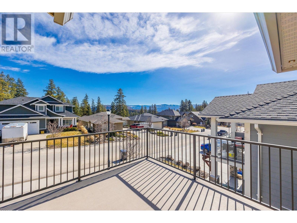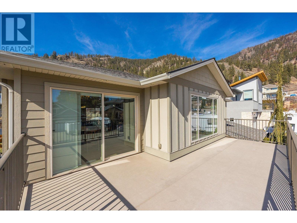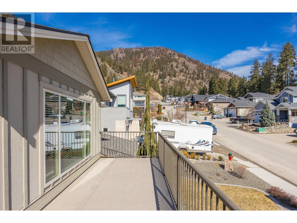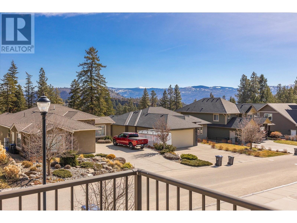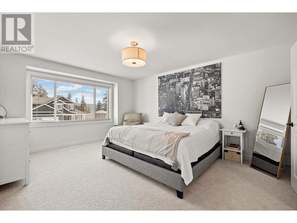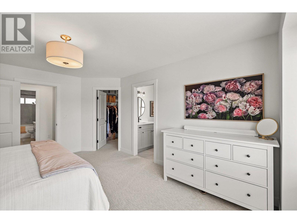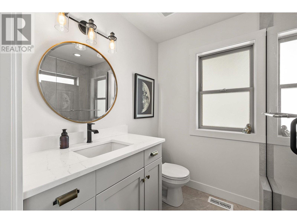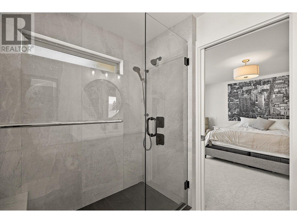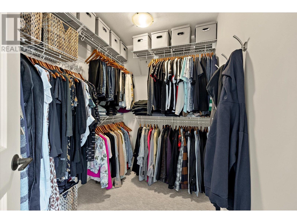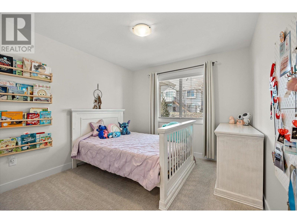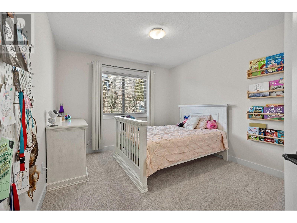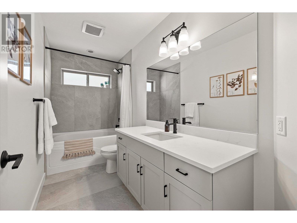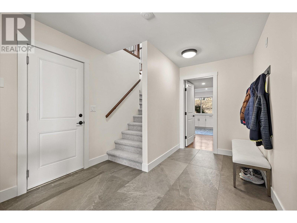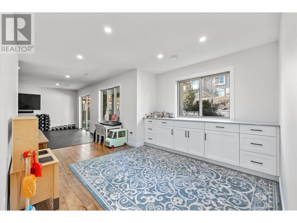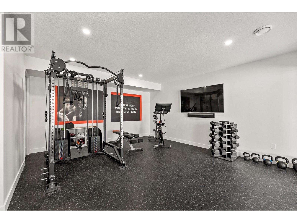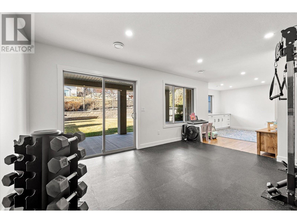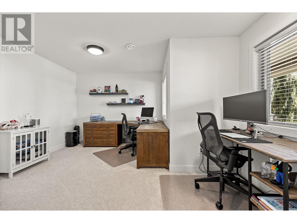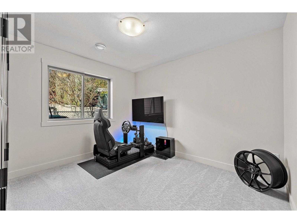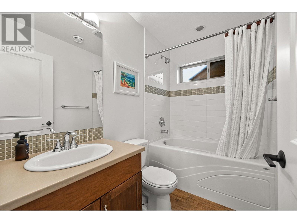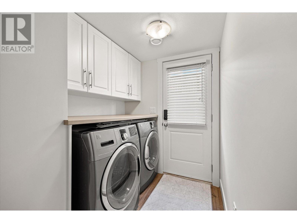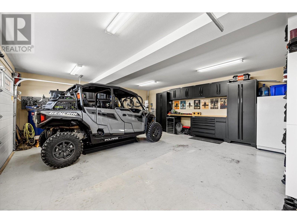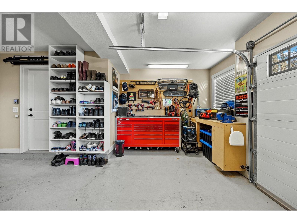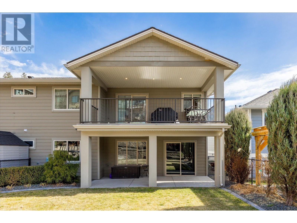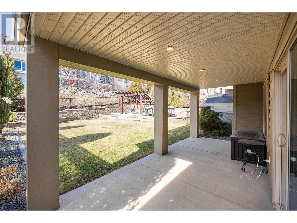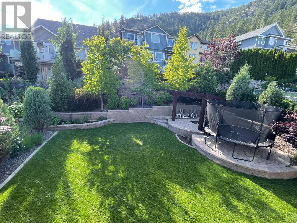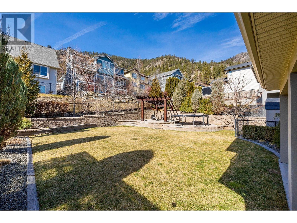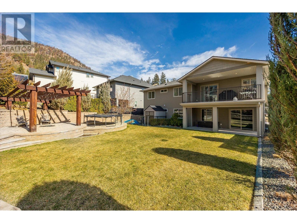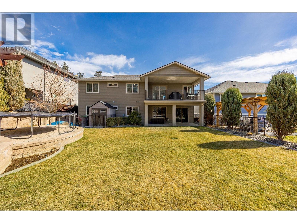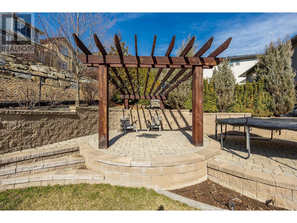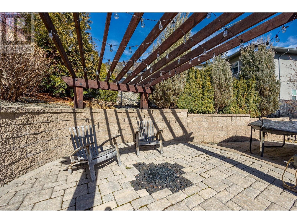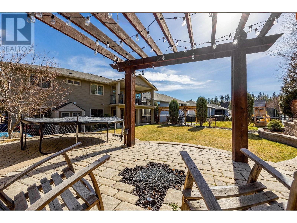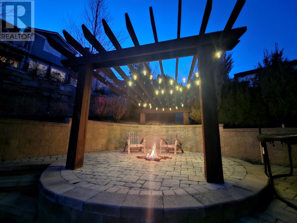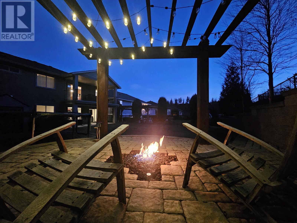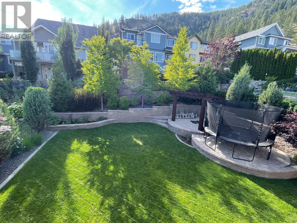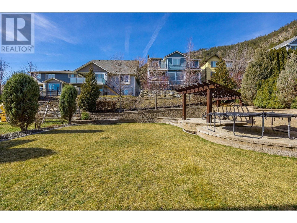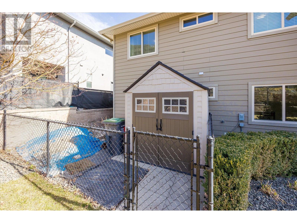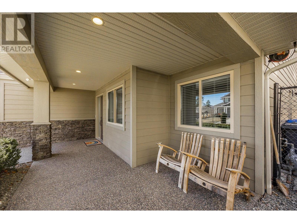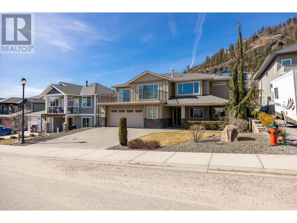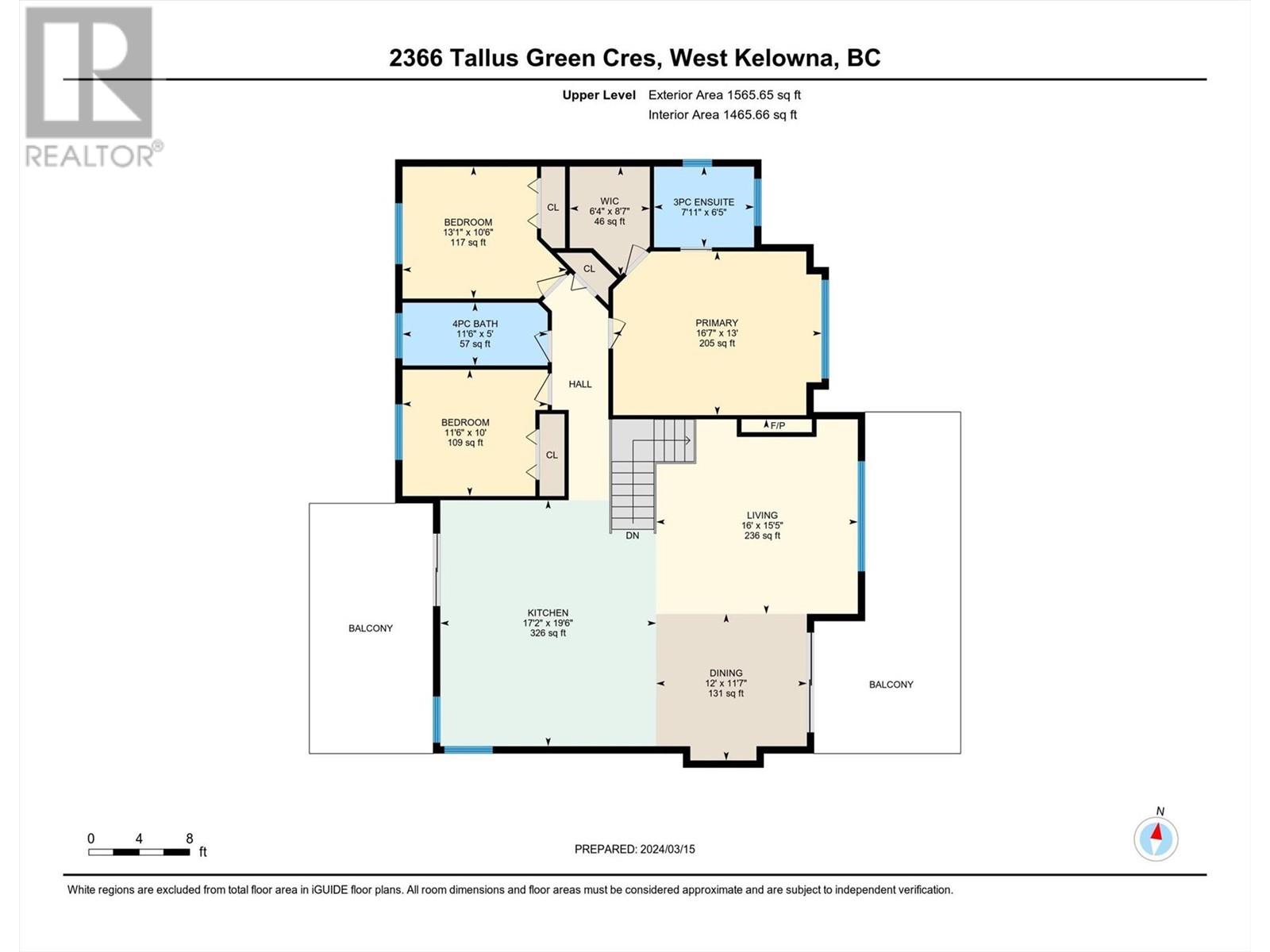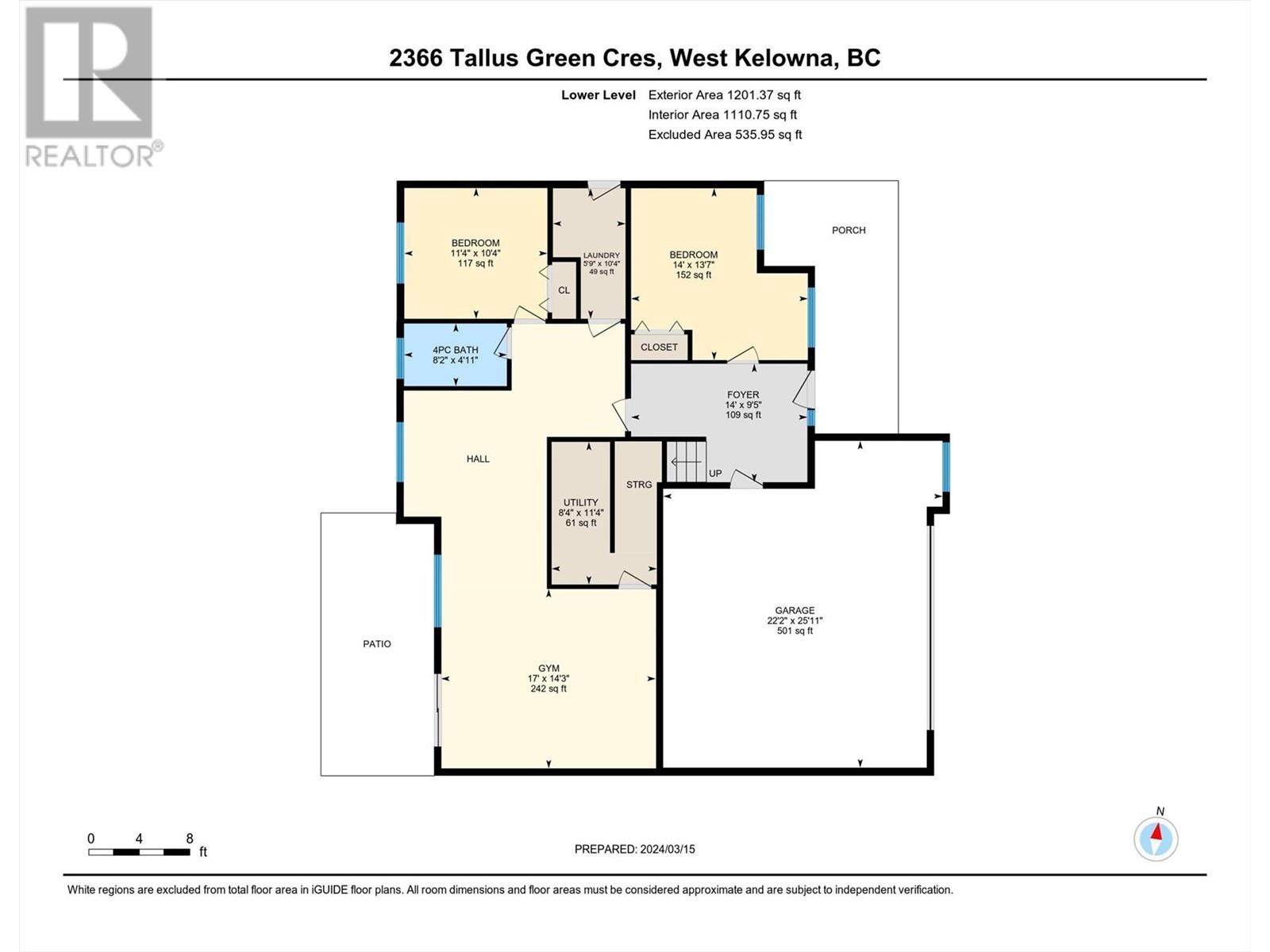2366 Tallus Green Crescent West Kelowna, British Columbia V4T 3K4
$1,150,000
Introducing 2366 Tallus Green Crescent situated in the highly desirable area of Tallus Ridge. Family is built into this home. From the open floor plan to the vast back yard, this house offers 5 beds and 3 baths, with the potential to suite the downstairs. The 3 beds up and 2 beds down is ideal for any growing family. Large rooms offer a ton of space for both kids and adults. Upgrades galore include stone counters in the kitchen and bathrooms, new flooring throughout, heated floors in the ensuite, a backyard natural gas fire pit and wiring for a potential hot tub. This home is up with the times and is set up with an electric car charger to accommodate the fanciest of next generation vehicles. This home features a large fenced flat yard, perfect for kids outdoor play and is large enough for a pool. The open lower level offers a huge rec room for activities and entertaining. (id:22648)
Property Details
| MLS® Number | 10306909 |
| Property Type | Single Family |
| Neigbourhood | Shannon Lake |
| Features | Central Island, Balcony |
| Parking Space Total | 4 |
Building
| Bathroom Total | 3 |
| Bedrooms Total | 5 |
| Constructed Date | 2012 |
| Construction Style Attachment | Detached |
| Cooling Type | Central Air Conditioning |
| Exterior Finish | Wood |
| Fireplace Fuel | Gas |
| Fireplace Present | Yes |
| Fireplace Type | Unknown |
| Flooring Type | Carpeted, Ceramic Tile, Laminate |
| Heating Type | Forced Air, See Remarks |
| Stories Total | 2 |
| Size Interior | 2576 Sqft |
| Type | House |
| Utility Water | Municipal Water |
Parking
| Attached Garage | 2 |
Land
| Acreage | No |
| Sewer | Municipal Sewage System |
| Size Irregular | 0.2 |
| Size Total | 0.2 Ac|under 1 Acre |
| Size Total Text | 0.2 Ac|under 1 Acre |
| Zoning Type | Unknown |
Rooms
| Level | Type | Length | Width | Dimensions |
|---|---|---|---|---|
| Lower Level | Foyer | 14' x 9'5'' | ||
| Lower Level | Full Bathroom | Measurements not available | ||
| Lower Level | Bedroom | 11'4'' x 10'4'' | ||
| Lower Level | Bedroom | 14' x 13'7'' | ||
| Main Level | Full Bathroom | Measurements not available | ||
| Main Level | Full Ensuite Bathroom | Measurements not available | ||
| Main Level | Bedroom | 13'1'' x 10'6'' | ||
| Main Level | Bedroom | 11'6'' x 10' | ||
| Main Level | Primary Bedroom | 16'7'' x 13' | ||
| Main Level | Dining Room | 12' x 11'7'' | ||
| Main Level | Living Room | 16' x 15'5'' | ||
| Main Level | Kitchen | 17'2'' x 19'6'' |
https://www.realtor.ca/real-estate/26636128/2366-tallus-green-crescent-west-kelowna-shannon-lake
Interested?
Contact us for more information

