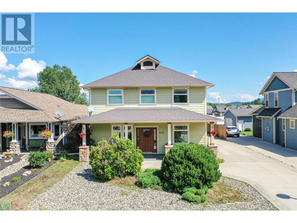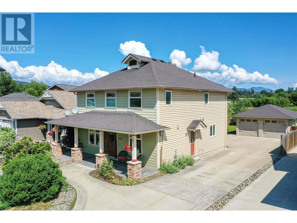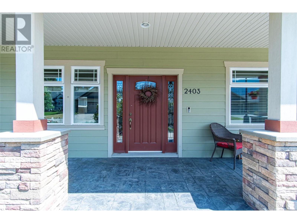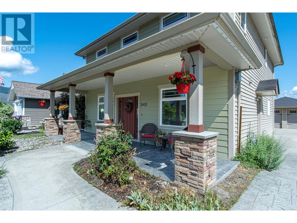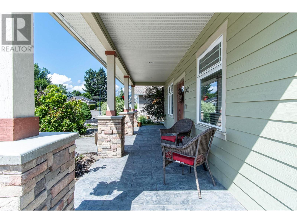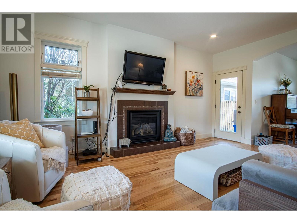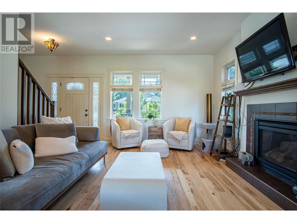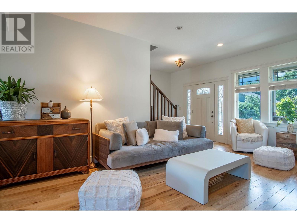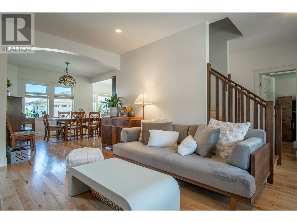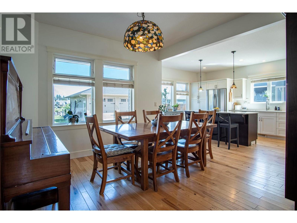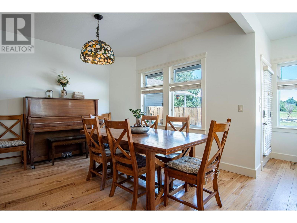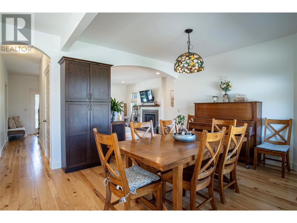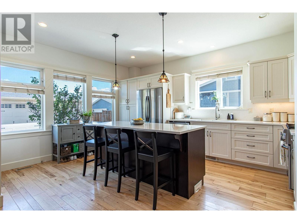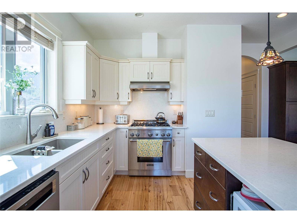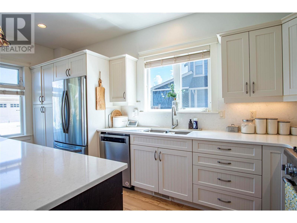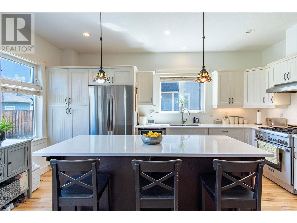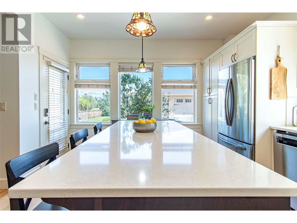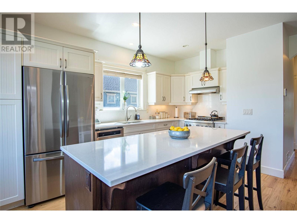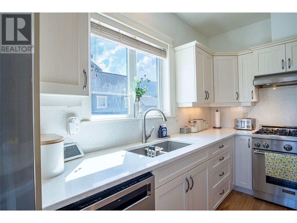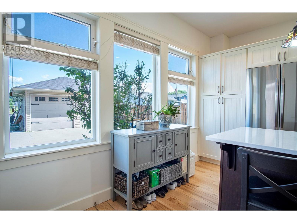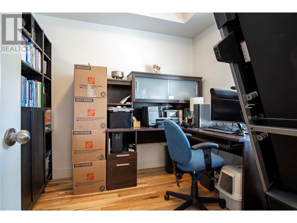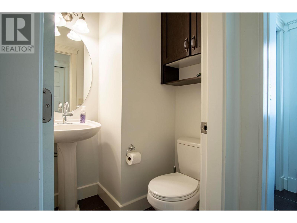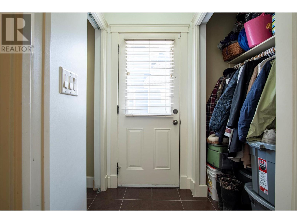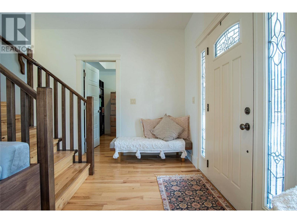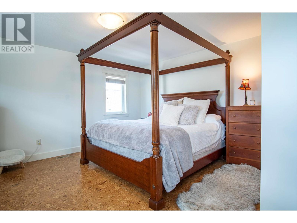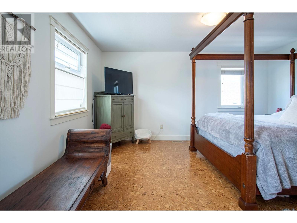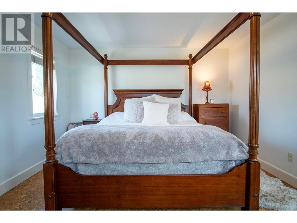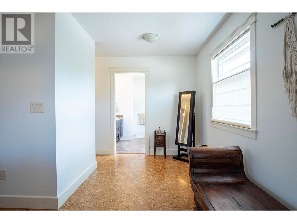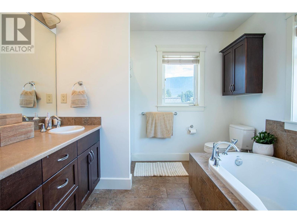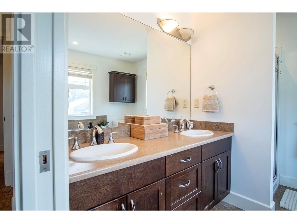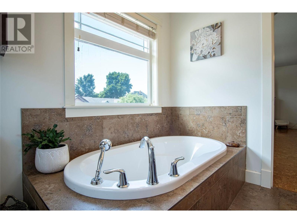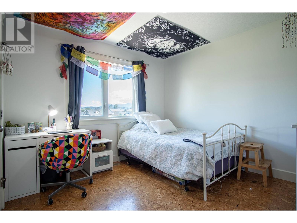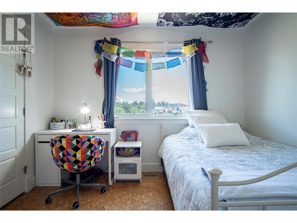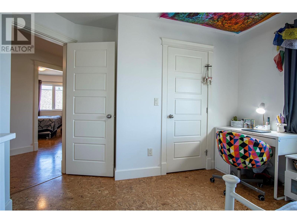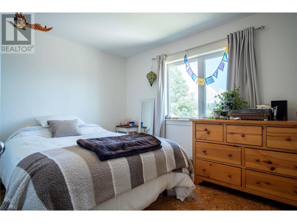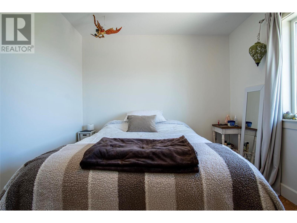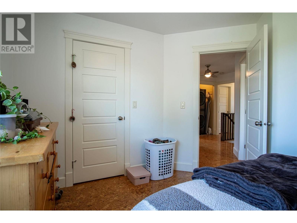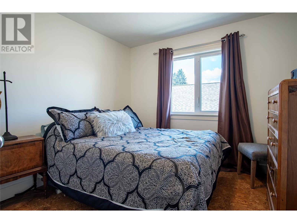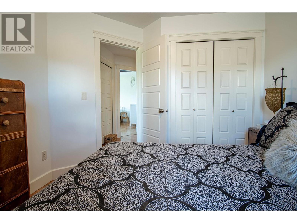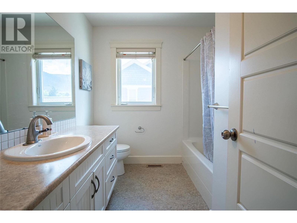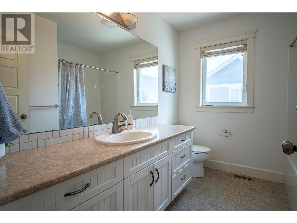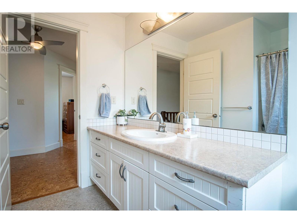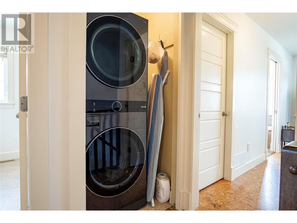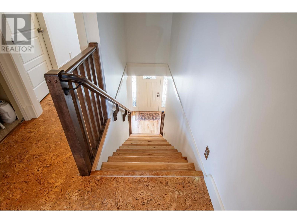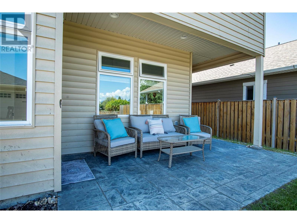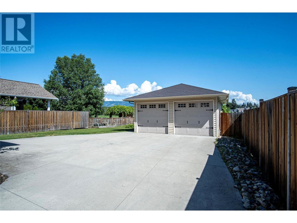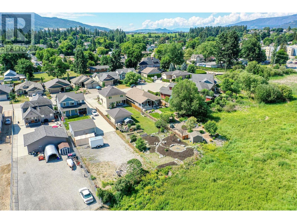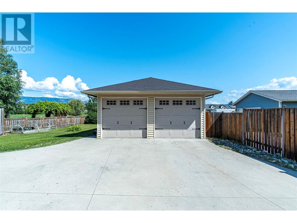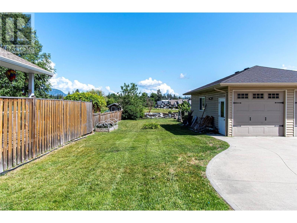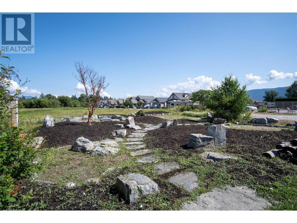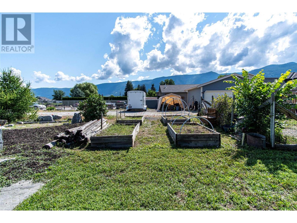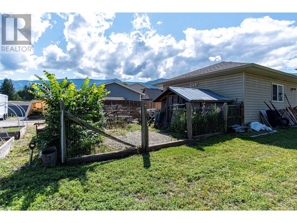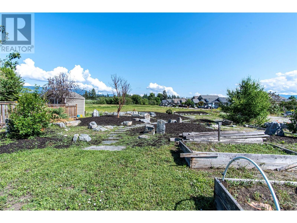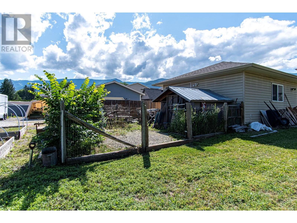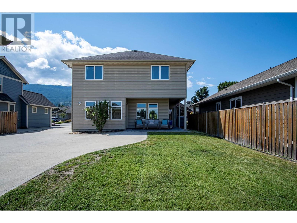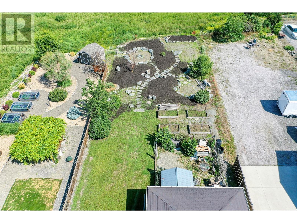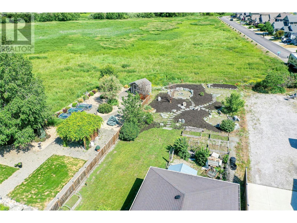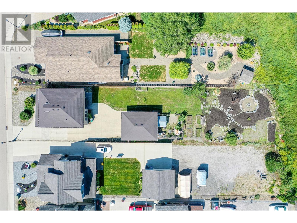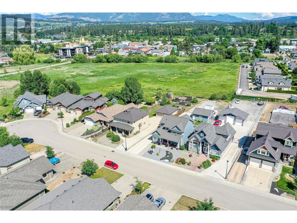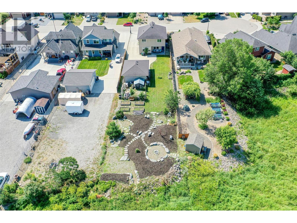2403 Hayden Drive Armstrong, British Columbia V0E 1B1
$839,900
Beautiful custom built 2 storey home located on a quiet dead end street of newer homes with no homes behind! A covered front patio leads to the entrance of this family home & into the bright & cheery main floor. Enjoy the real hardwood floors, gas f/p & freshly painted interior as you lounge in the living room which flows nicely into the family sized dining area & lrg kitchen. The kitchen offers stainless appliances incl a gas range & brand new fridge, center island with breakfast bar, new quartz counters & access to the covered back patio and yard. A handy powder rm & a den/office complete the main. Very spacious upstairs with cork floors, 4 bdrms & convenient laundry. The main bdrm features a walk-in closet & full ensuite with separate shower & soaker tub. The other 3 bdrms nicely accommodate queen beds. The .29 of an acre yard is outstanding! A detached dbl car garage, room for an RV, raised beds & a fire pit area to sit outdoors are all yours to enjoy. This home is a winner! (id:22648)
Property Details
| MLS® Number | 10310649 |
| Property Type | Single Family |
| Neigbourhood | Armstrong/ Spall. |
| Amenities Near By | Golf Nearby, Recreation, Schools, Shopping |
| Community Features | Family Oriented |
| Features | Level Lot |
| Parking Space Total | 6 |
Building
| Bathroom Total | 3 |
| Bedrooms Total | 4 |
| Appliances | Refrigerator, Dishwasher, Dryer, Range - Gas, Washer |
| Constructed Date | 2011 |
| Construction Style Attachment | Detached |
| Cooling Type | Central Air Conditioning |
| Exterior Finish | Vinyl Siding, Composite Siding |
| Fireplace Fuel | Gas |
| Fireplace Present | Yes |
| Fireplace Type | Unknown |
| Flooring Type | Hardwood, Other |
| Half Bath Total | 1 |
| Heating Type | Forced Air, See Remarks |
| Roof Material | Asphalt Shingle |
| Roof Style | Unknown |
| Stories Total | 2 |
| Size Interior | 2038 Sqft |
| Type | House |
| Utility Water | Municipal Water |
Parking
| Detached Garage | 2 |
Land
| Access Type | Easy Access |
| Acreage | No |
| Land Amenities | Golf Nearby, Recreation, Schools, Shopping |
| Landscape Features | Landscaped, Level |
| Sewer | Municipal Sewage System |
| Size Irregular | 0.29 |
| Size Total | 0.29 Ac|under 1 Acre |
| Size Total Text | 0.29 Ac|under 1 Acre |
| Zoning Type | Unknown |
Rooms
| Level | Type | Length | Width | Dimensions |
|---|---|---|---|---|
| Second Level | Full Bathroom | 8'11'' x 7'9'' | ||
| Second Level | Bedroom | 10'1'' x 10'1'' | ||
| Second Level | 4pc Ensuite Bath | 9'5'' x 8'11'' | ||
| Second Level | Primary Bedroom | 19'9'' x 15'4'' | ||
| Main Level | Bedroom | 12'3'' x 11'1'' | ||
| Main Level | Bedroom | 12'8'' x 9'6'' | ||
| Main Level | Den | 9'1'' x 8'11'' | ||
| Main Level | 2pc Bathroom | Measurements not available | ||
| Main Level | Kitchen | 17'9'' x 13'2'' | ||
| Main Level | Dining Room | 12'2'' x 11'6'' | ||
| Main Level | Living Room | 17'5'' x 12'6'' |
https://www.realtor.ca/real-estate/26780446/2403-hayden-drive-armstrong-armstrong-spall
Interested?
Contact us for more information

