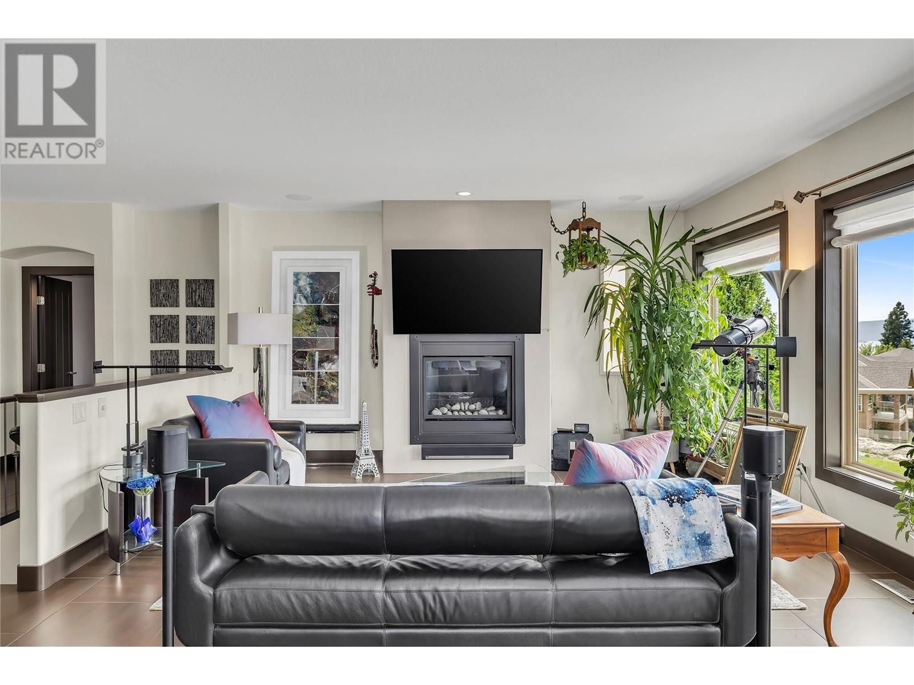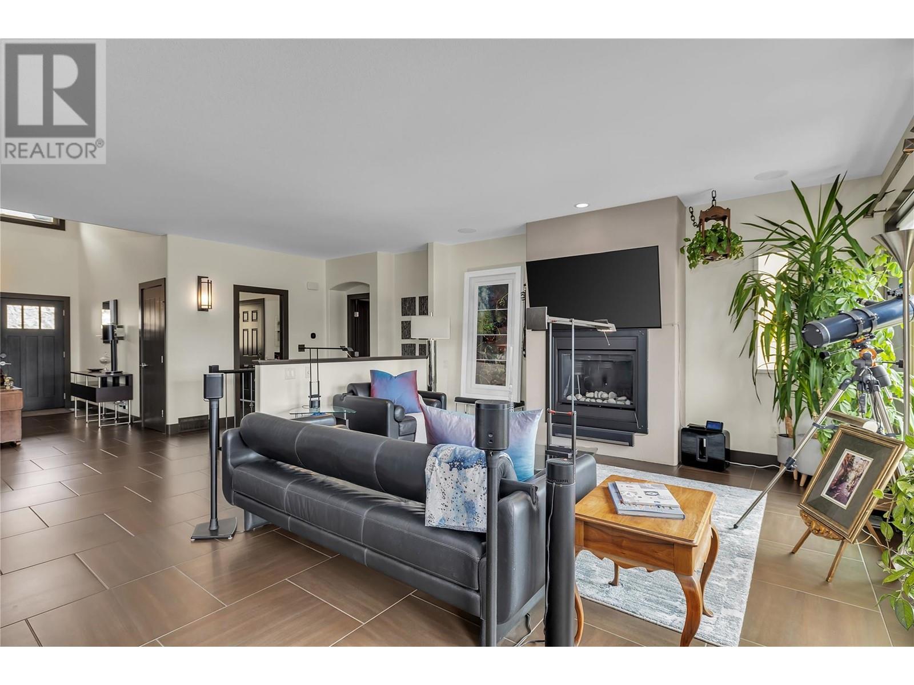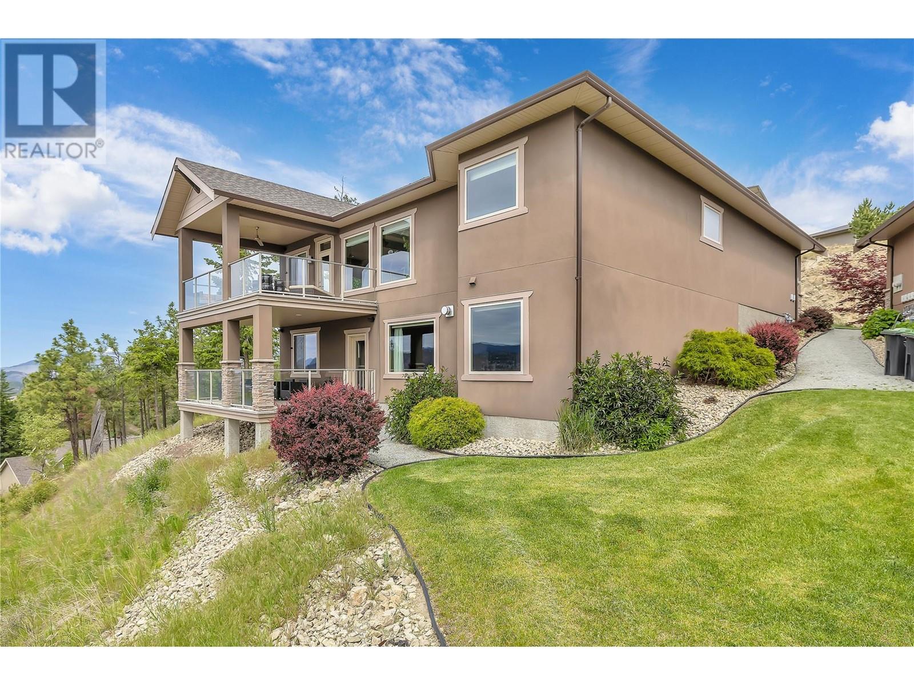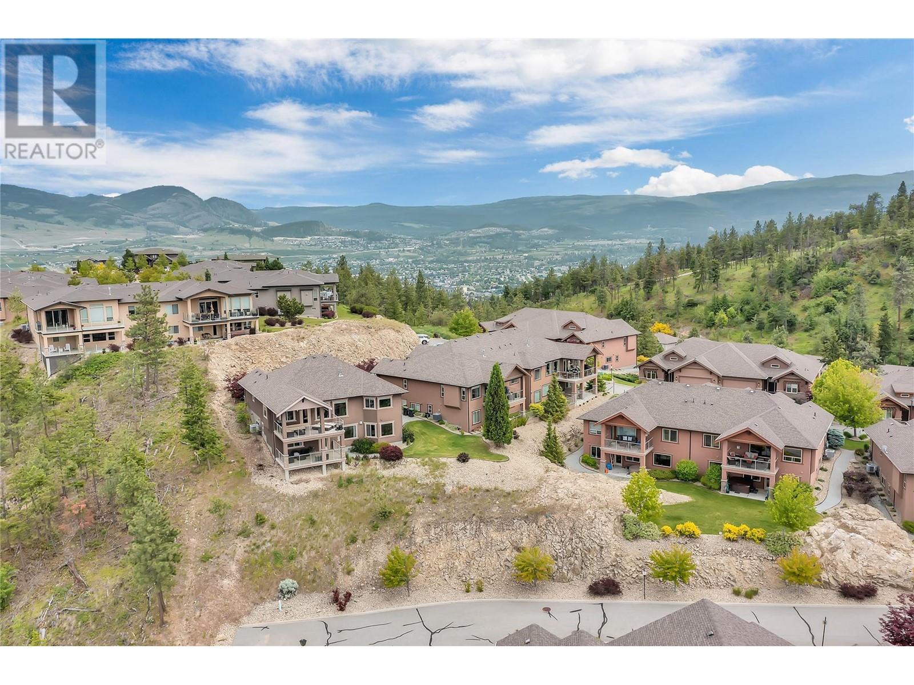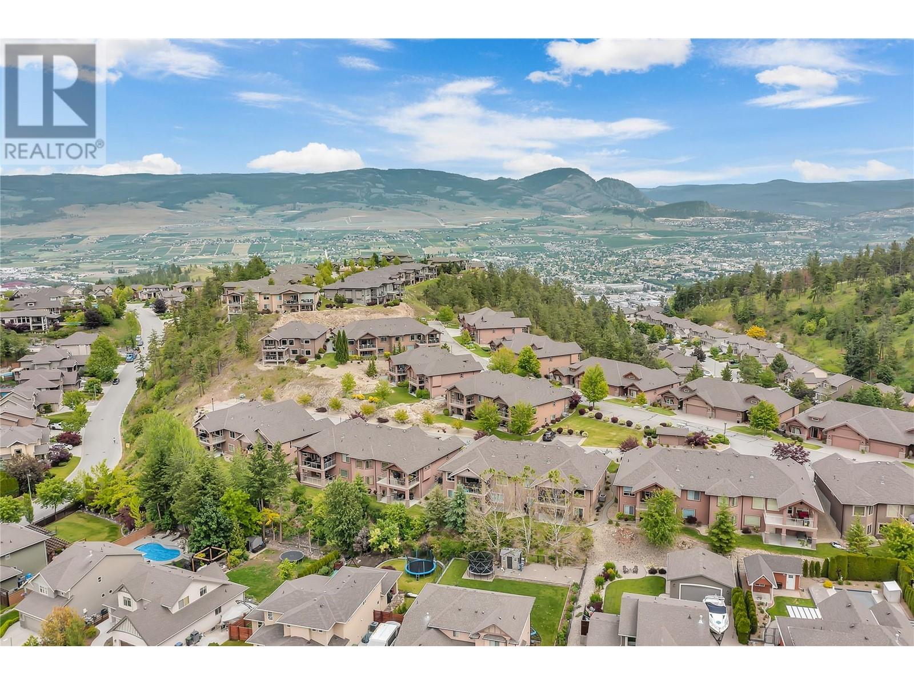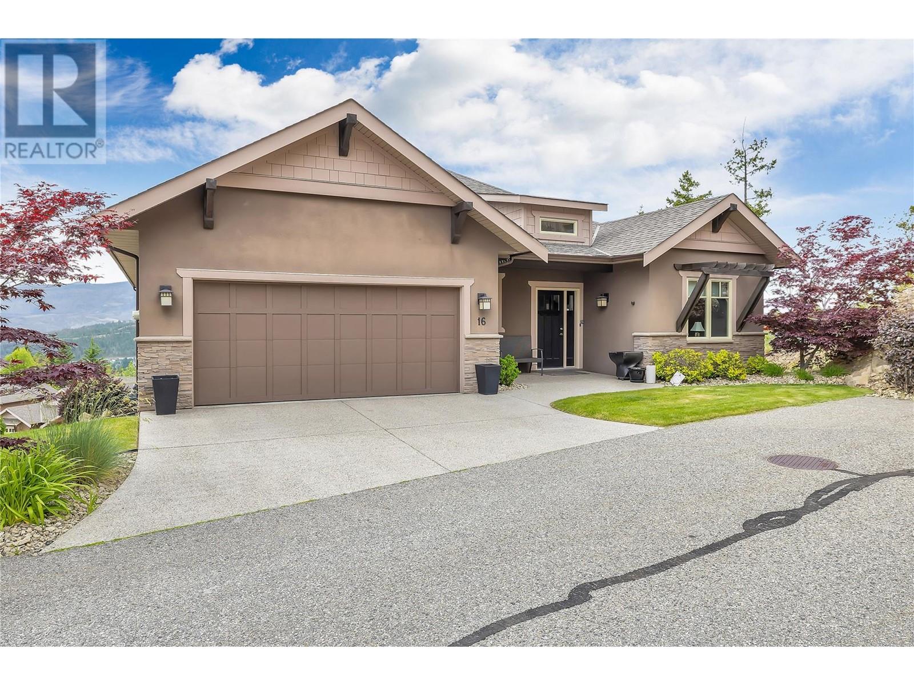2450 Selkirk Drive Unit# 16 Kelowna, British Columbia V1V 2Z5
$1,225,000Maintenance,
$503.42 Monthly
Maintenance,
$503.42 MonthlyEnjoy this rare stand-alone detached home with custom designs in ""The Wycliffe,"" perched atop Dilworth Mountain. This home offers all the benefits of a single family offers while not having to look after the maintenance! A contemporary design with 4 bedrooms and 3 bathrooms. Enjoy 9' ceilings on both levels, a generous use of porcelain tiles, hardwood, ceramics, and stainless steel appliances. Spacious rooms create an airy ambiance in the master suite, further enhanced by a large ensuite with walk-in shower. Covered sun decks and a level driveway add to the appeal. This home is equipped with a 6 Zone In-Ceiling Audio system with a zone selector switch and Sonos Amp (WiFi), covering the Living Room, Kitchen, Master Bedroom, Family Room, Top Deck, and Bottom Deck. The Top Deck features a variable speed ceiling fan, and the ensuite bathroom offers a heated floor and a jetted tub. Smart home lights, thermostat, and a smart audio system enhance convenience and comfort. Brand new hot water tank just installed. There is a large green space on the side of this home offering a peaceful and very private setting. Take advantage of this turn key lifestyle without the compromise today! (id:22648)
Property Details
| MLS® Number | 10315603 |
| Property Type | Single Family |
| Neigbourhood | Dilworth Mountain |
| Parking Space Total | 2 |
Building
| Bathroom Total | 3 |
| Bedrooms Total | 4 |
| Constructed Date | 2010 |
| Construction Style Attachment | Detached |
| Cooling Type | Central Air Conditioning |
| Half Bath Total | 1 |
| Heating Type | In Floor Heating, Forced Air, See Remarks |
| Stories Total | 2 |
| Size Interior | 2695 Sqft |
| Type | House |
| Utility Water | Municipal Water |
Parking
| Attached Garage | 2 |
Land
| Acreage | No |
| Sewer | Municipal Sewage System |
| Size Total Text | Under 1 Acre |
| Zoning Type | Unknown |
Rooms
| Level | Type | Length | Width | Dimensions |
|---|---|---|---|---|
| Lower Level | Bedroom | 12' x 10'7'' | ||
| Lower Level | 3pc Bathroom | 8'9'' x 8'2'' | ||
| Lower Level | Bedroom | 12' x 13'2'' | ||
| Lower Level | Other | 19'6'' x 11'1'' | ||
| Lower Level | Unfinished Room | 24'2'' x 17'5'' | ||
| Lower Level | Family Room | 19'11'' x 16' | ||
| Lower Level | Other | 10' x 7'7'' | ||
| Lower Level | Den | 11'7'' x 19'7'' | ||
| Main Level | Foyer | 13'3'' x 5'5'' | ||
| Main Level | Bedroom | 10'9'' x 13'3'' | ||
| Main Level | 2pc Bathroom | 7'3'' x 5'3'' | ||
| Main Level | Laundry Room | 7'4'' x 12'11'' | ||
| Main Level | Pantry | 3'7'' x 4'7'' | ||
| Main Level | Kitchen | 10'9'' x 17'8'' | ||
| Main Level | Dining Room | 11'10'' x 8'11'' | ||
| Main Level | Other | 20'1'' x 11'9'' | ||
| Main Level | Living Room | 15'11'' x 15'11'' | ||
| Main Level | Other | 20' x 21' | ||
| Main Level | Full Ensuite Bathroom | 11'11'' x 10' | ||
| Main Level | Primary Bedroom | 17'8'' x 24'6'' |
https://www.realtor.ca/real-estate/27019406/2450-selkirk-drive-unit-16-kelowna-dilworth-mountain
Interested?
Contact us for more information











