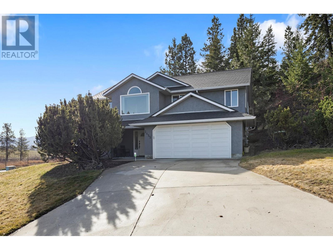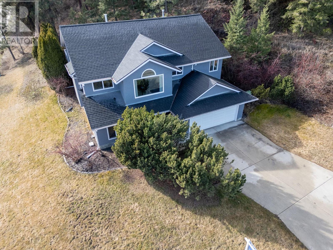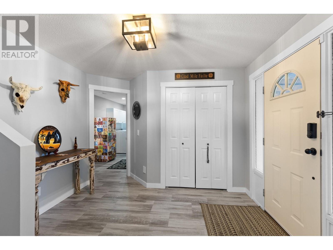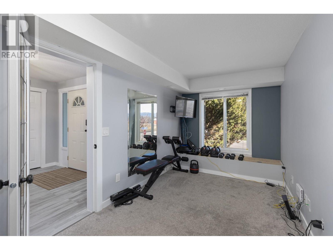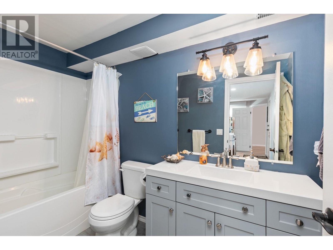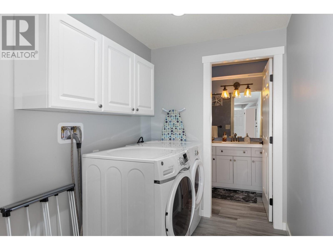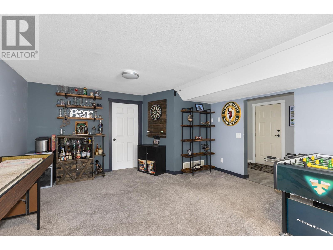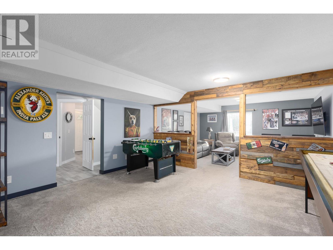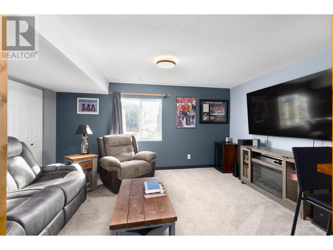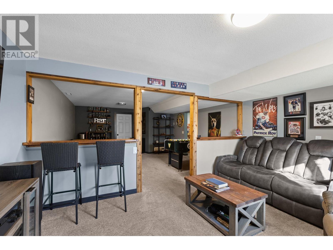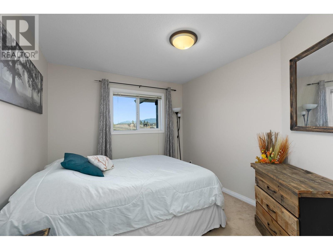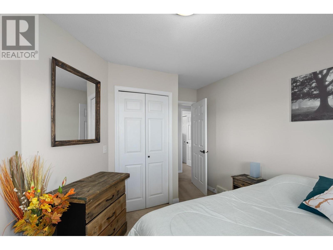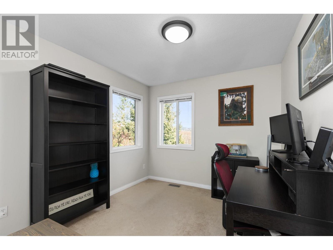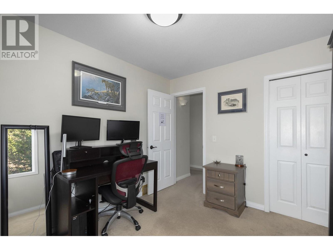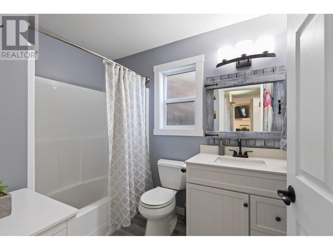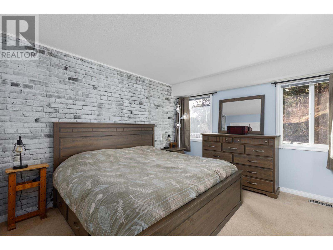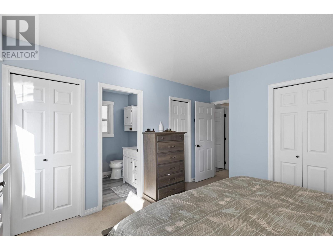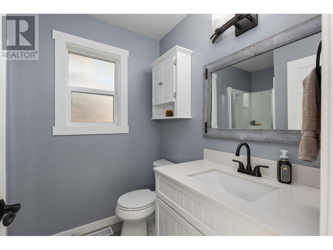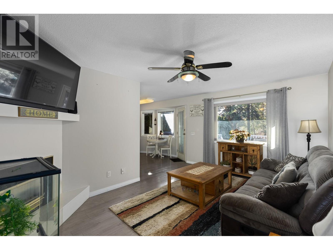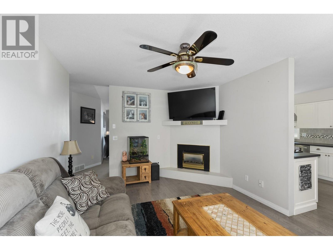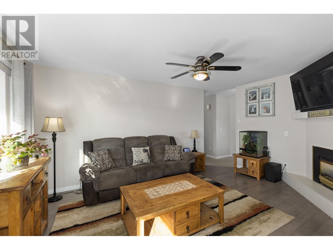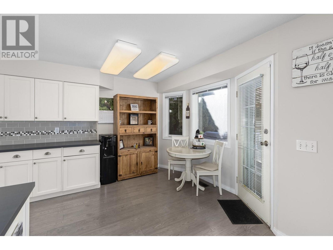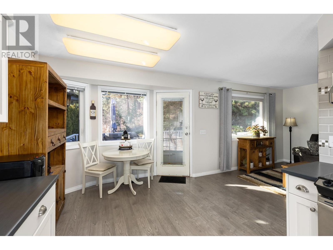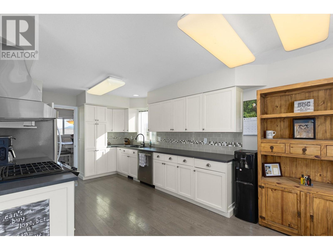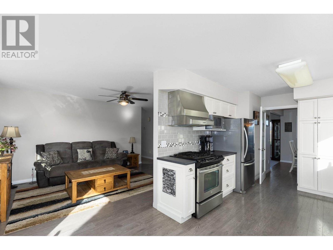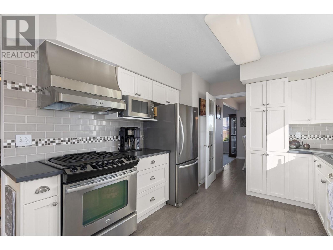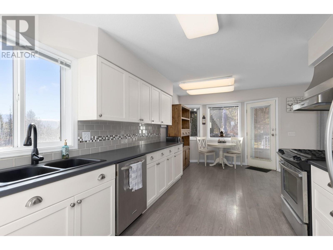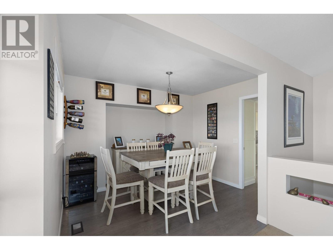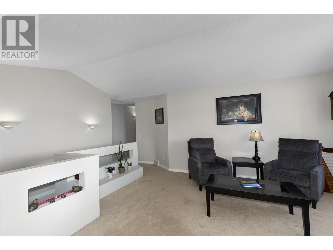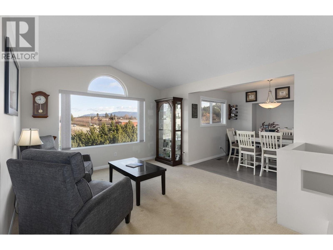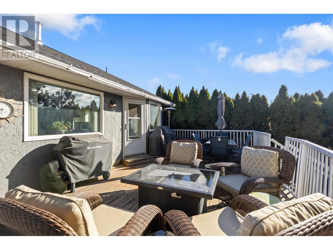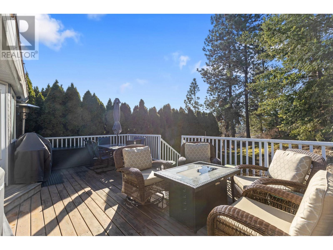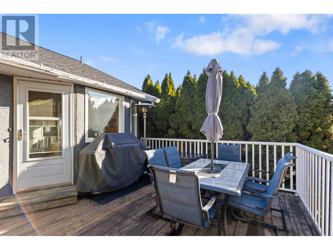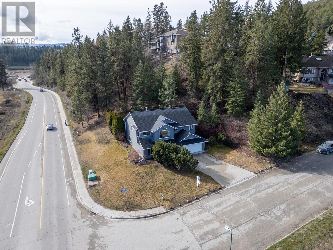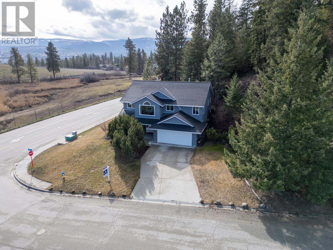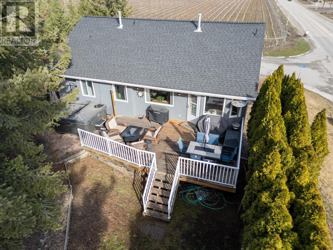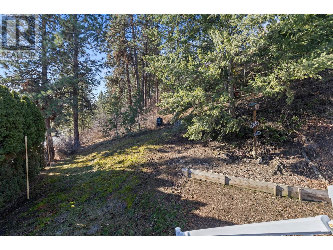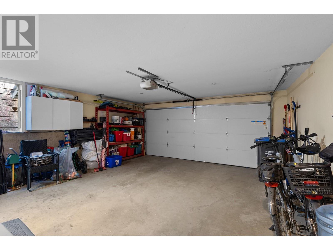2455 Silver Place Kelowna, British Columbia V1V 1M9
3 Bedroom
3 Bathroom
2571 sqft
Fireplace
Central Air Conditioning
Forced Air, See Remarks
Underground Sprinkler
$973,000
Location! Don't miss the chance to invest in your dream home today with this stunning 3-bedroom, 3-bathroom single-family home located in Dilworth. This desirable neighbourhood offers breathtaking views of the orchards and easy access to all amenities. You'll be able to experience the best of both worlds with shopping, beaches, restaurants and much more just a short distance away. This is the perfect place for you and your family to call home and a great starter home for those upgrading from condo living. The hot tub is negotiable, and the downstairs rec room can easily be converted back to a 4th bedroom. (id:22648)
Property Details
| MLS® Number | 10305807 |
| Property Type | Single Family |
| Neigbourhood | Dilworth Mountain |
| Features | One Balcony |
| Parking Space Total | 2 |
Building
| Bathroom Total | 3 |
| Bedrooms Total | 3 |
| Constructed Date | 1990 |
| Construction Style Attachment | Detached |
| Cooling Type | Central Air Conditioning |
| Exterior Finish | Stucco |
| Fire Protection | Security System, Smoke Detector Only |
| Fireplace Fuel | Gas |
| Fireplace Present | Yes |
| Fireplace Type | Unknown |
| Flooring Type | Carpeted, Ceramic Tile, Laminate |
| Heating Type | Forced Air, See Remarks |
| Roof Material | Asphalt Shingle |
| Roof Style | Unknown |
| Stories Total | 2 |
| Size Interior | 2571 Sqft |
| Type | House |
| Utility Water | Municipal Water |
Parking
| Attached Garage | 2 |
Land
| Acreage | No |
| Landscape Features | Underground Sprinkler |
| Sewer | Municipal Sewage System |
| Size Irregular | 0.27 |
| Size Total | 0.27 Ac|under 1 Acre |
| Size Total Text | 0.27 Ac|under 1 Acre |
| Zoning Type | Unknown |
Rooms
| Level | Type | Length | Width | Dimensions |
|---|---|---|---|---|
| Lower Level | Storage | 13'5'' x 15'4'' | ||
| Lower Level | Living Room | 17'9'' x 15'4'' | ||
| Lower Level | Recreation Room | 11'10'' x 15'4'' | ||
| Lower Level | Den | 8' x 16'3'' | ||
| Lower Level | Laundry Room | 7'11'' x 5'10'' | ||
| Lower Level | Foyer | 11'9'' x 10'8'' | ||
| Lower Level | 4pc Bathroom | 5'1'' x 9'10'' | ||
| Main Level | Bedroom | 9'7'' x 13'4'' | ||
| Main Level | Bedroom | 9'4'' x 10'11'' | ||
| Main Level | Primary Bedroom | 11'9'' x 14'6'' | ||
| Main Level | 3pc Bathroom | 6'1'' x 8' | ||
| Main Level | 4pc Bathroom | 6'1'' x 8'7'' | ||
| Main Level | Dining Room | 9'9'' x 11'2'' | ||
| Main Level | Family Room | 12' x 14'3'' | ||
| Main Level | Living Room | 11'1'' x 15'11'' | ||
| Main Level | Kitchen | 10'8'' x 20'9'' |
https://www.realtor.ca/real-estate/26618756/2455-silver-place-kelowna-dilworth-mountain
Interested?
Contact us for more information

