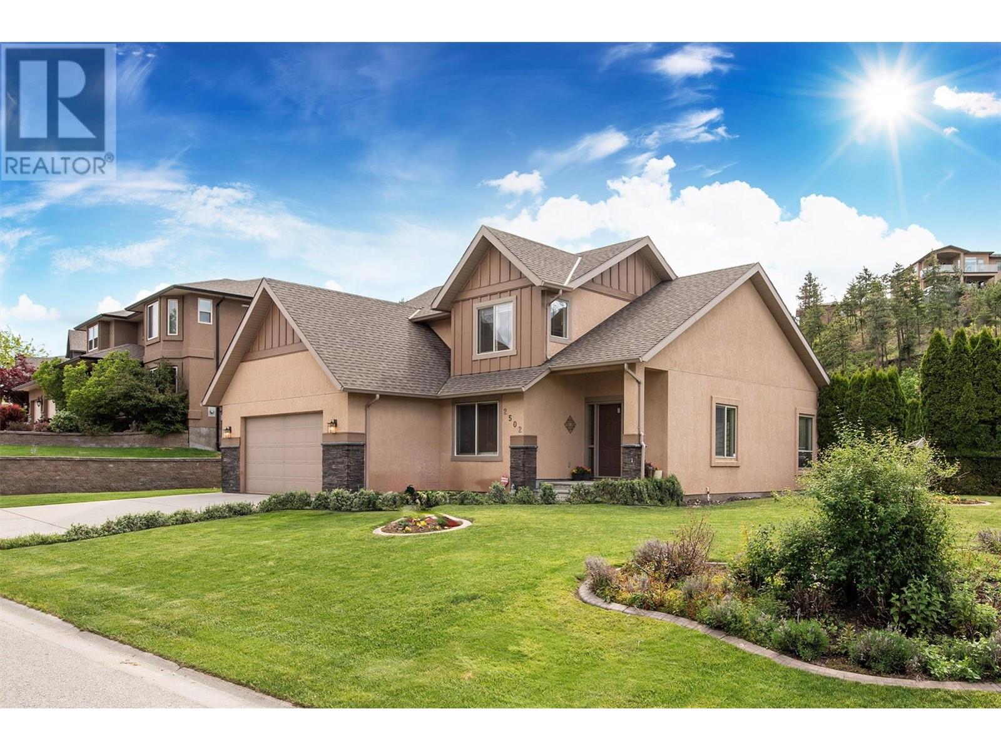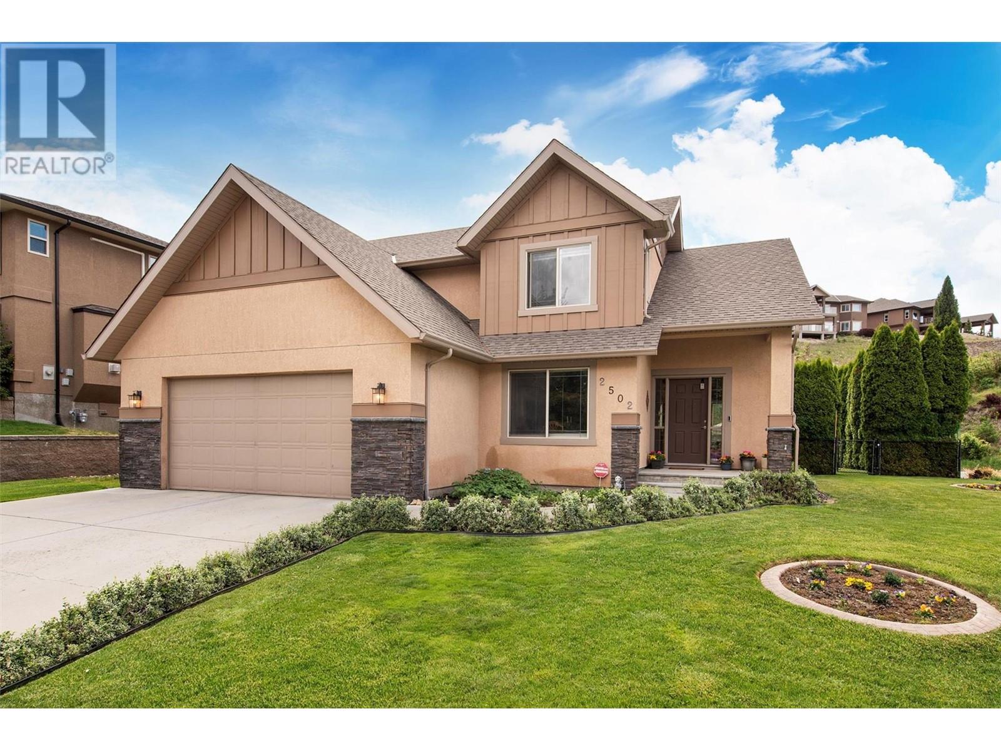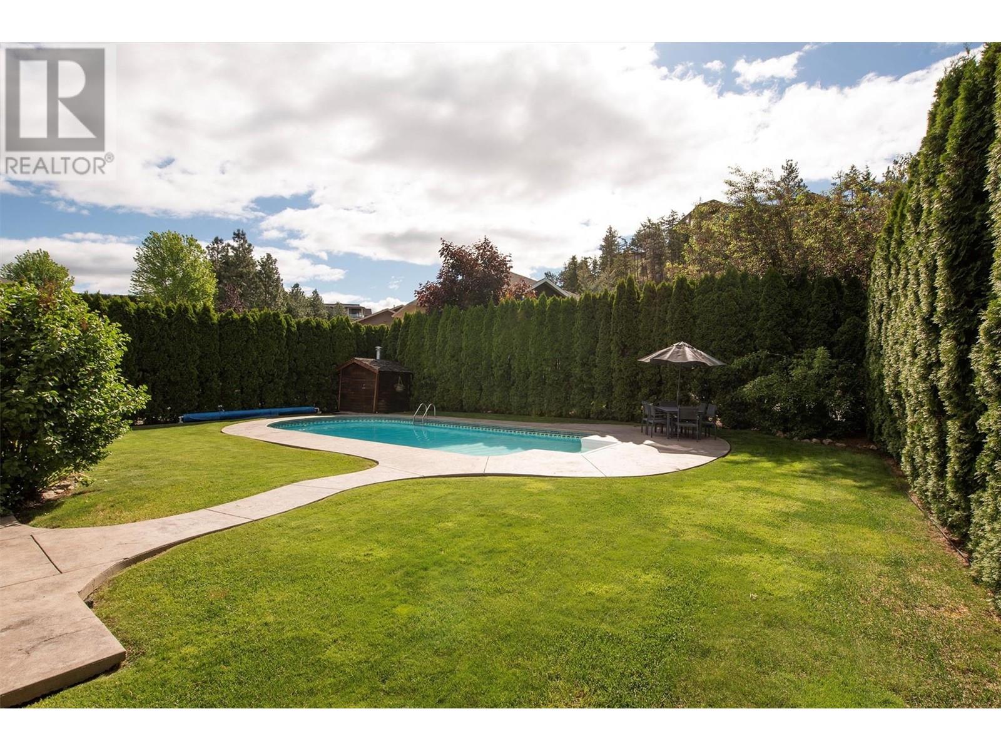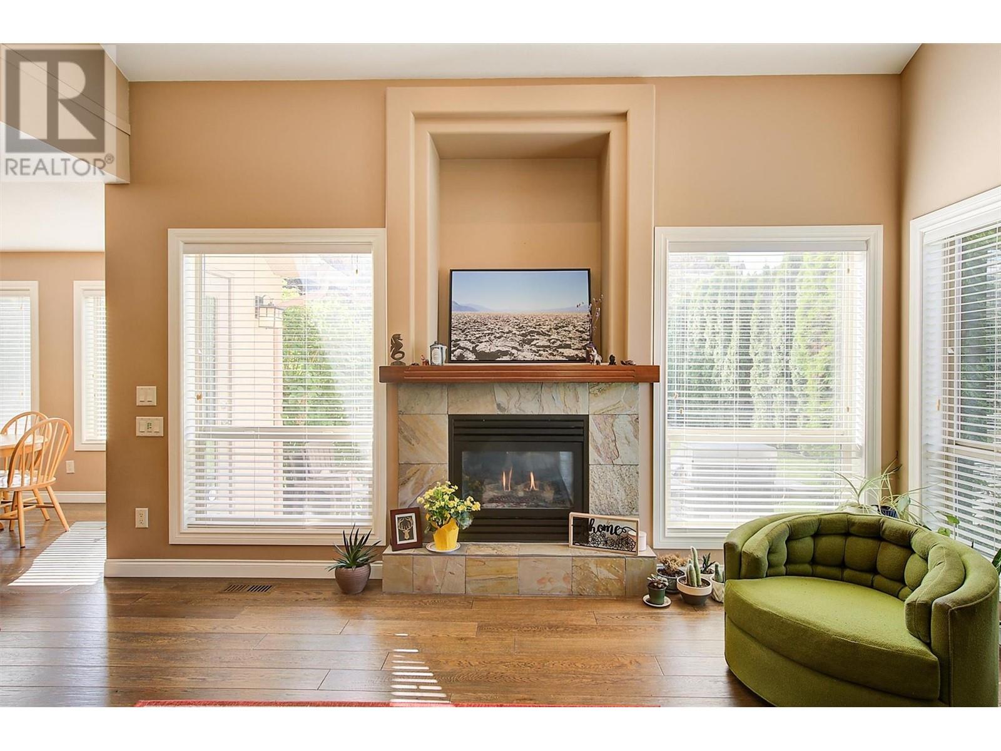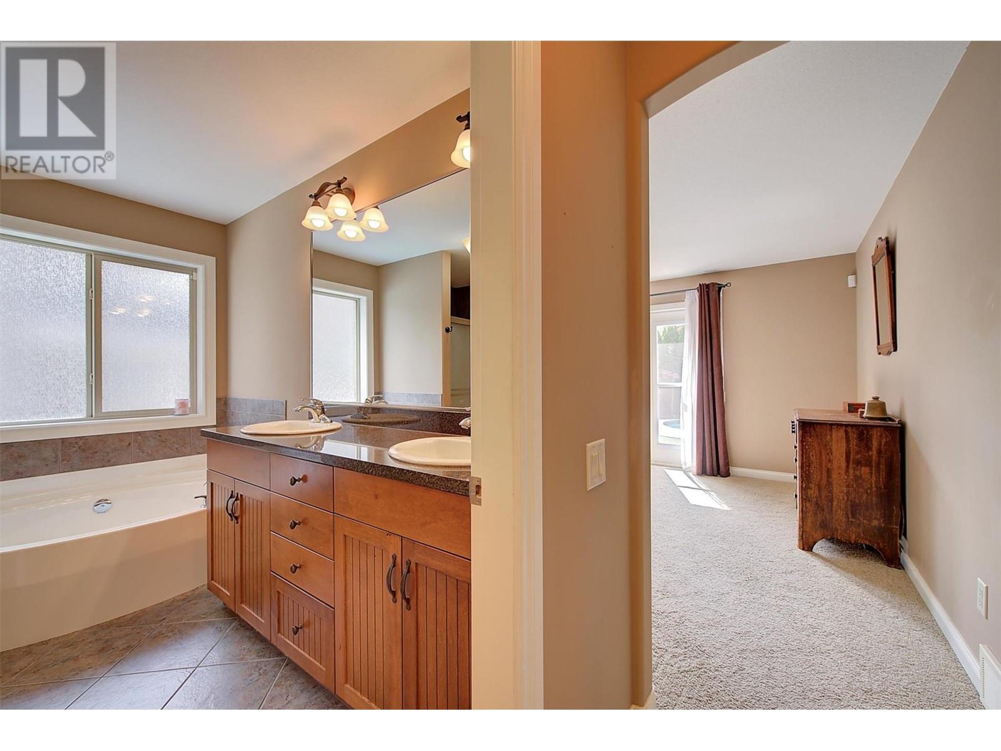2502 Selkirk Drive Kelowna, British Columbia V1V 2V6
$1,349,900
Welcome to the crown jewel of Dilworth Mountain. This expansive residence, designed with large families in mind, is a sanctuary of comfort. It boasts 6 spacious bedrooms and 4 bathrooms across 3 floors and 3603 sqft, ensuring ample space for everyone. The primary bedroom, conveniently located on the main floor, opens to a large backyard pre-wired for an easy hot tub installation. The upper-level houses three additional bedrooms and a study nook, while the basement features two spacious bedrooms, perfect for guests or additional family members. At the heart of the home is a family-style kitchen, adorned with quartz countertops and seamlessly connected to the family room. A separate dining room is available for those special occasions requiring a more formal dining experience. The outdoor space is an entertainer’s paradise, featuring an amazing saltwater pool and a relaxing patio, along with all the privacy you can imagine with the surrounding full-grown evergreens. The basement offers a vast storage area, a bathroom, and a large recreational/games area, perfect for family fun nights. Parking is a breeze with space for an RV and or boat, and a double-car garage. Located right across from Selkirk Park, your family will enjoy easy access to a basketball court and various recreational facilities. If you’re searching for a home that checks all the boxes, your search ends here. Welcome home! (id:22648)
Property Details
| MLS® Number | 10315030 |
| Property Type | Single Family |
| Neigbourhood | Dilworth Mountain |
| Parking Space Total | 6 |
| Pool Type | Inground Pool, Outdoor Pool, Pool |
Building
| Bathroom Total | 4 |
| Bedrooms Total | 6 |
| Basement Type | Full |
| Constructed Date | 2006 |
| Construction Style Attachment | Detached |
| Cooling Type | Central Air Conditioning |
| Half Bath Total | 1 |
| Heating Type | Forced Air |
| Stories Total | 3 |
| Size Interior | 3603 Sqft |
| Type | House |
| Utility Water | Municipal Water |
Parking
| Attached Garage | 2 |
Land
| Acreage | No |
| Sewer | Municipal Sewage System |
| Size Irregular | 0.24 |
| Size Total | 0.24 Ac|under 1 Acre |
| Size Total Text | 0.24 Ac|under 1 Acre |
| Zoning Type | Unknown |
Rooms
| Level | Type | Length | Width | Dimensions |
|---|---|---|---|---|
| Second Level | 4pc Bathroom | 5'10'' x 8'7'' | ||
| Second Level | Dining Nook | 10'5'' x 8'6'' | ||
| Second Level | Bedroom | 11'9'' x 13'2'' | ||
| Second Level | Bedroom | 11'9'' x 8'6'' | ||
| Second Level | Bedroom | 5'10'' x 8'7'' | ||
| Basement | Full Bathroom | 9'10'' x 5'8'' | ||
| Basement | Bedroom | 14'2'' x 10'2'' | ||
| Basement | Bedroom | 14'3'' x 10'7'' | ||
| Basement | Living Room | 27'1'' x 27'1'' | ||
| Main Level | 2pc Bathroom | 4'8'' x 6'2'' | ||
| Main Level | 5pc Bathroom | 10'5'' x 10'3'' | ||
| Main Level | Primary Bedroom | 14'1'' x 12'11'' | ||
| Main Level | Living Room | 15'10'' x 23'7'' | ||
| Main Level | Kitchen | 12'7'' x 14'4'' |
https://www.realtor.ca/real-estate/26949242/2502-selkirk-drive-kelowna-dilworth-mountain
Interested?
Contact us for more information

