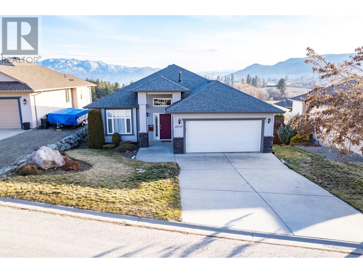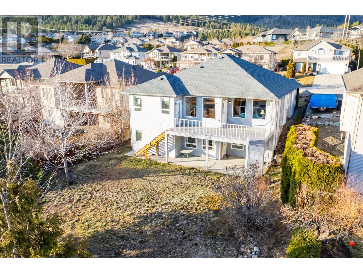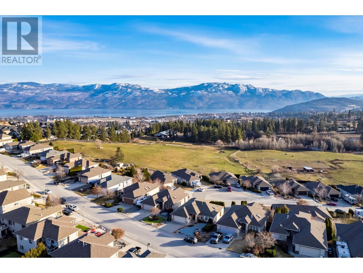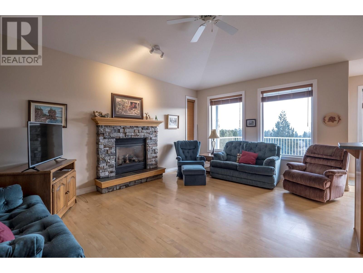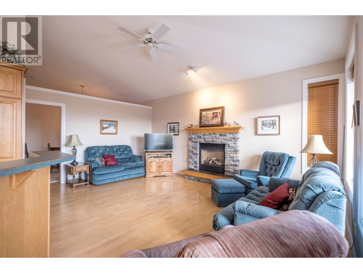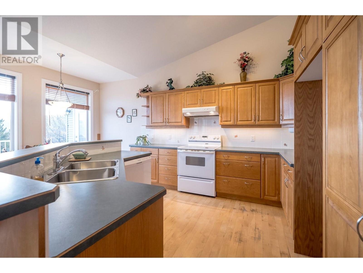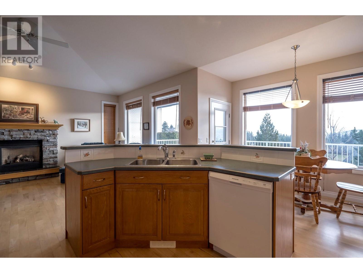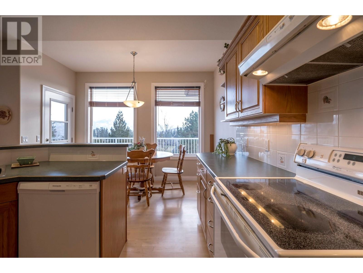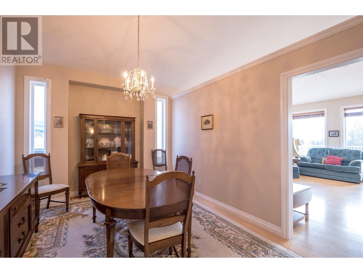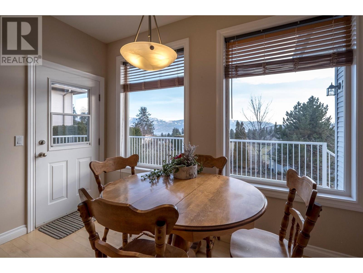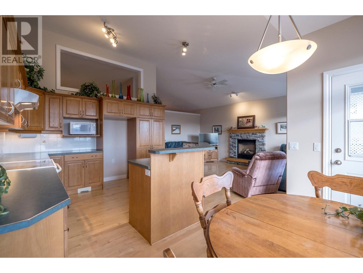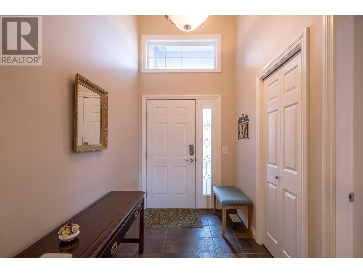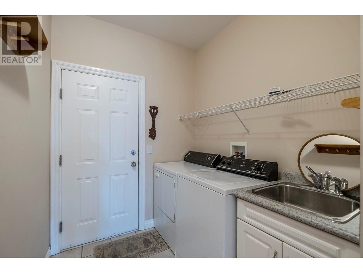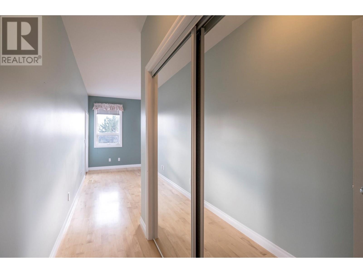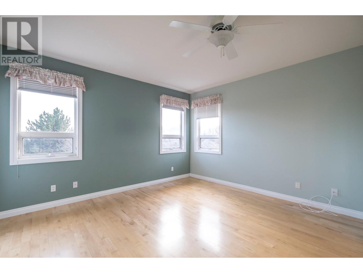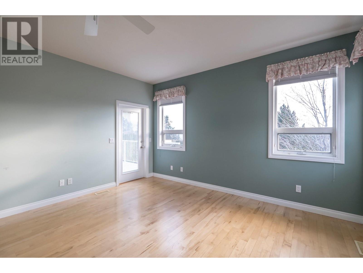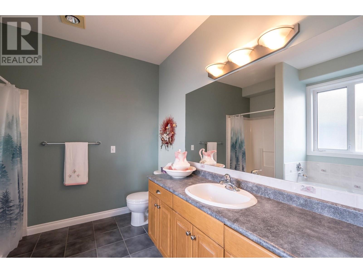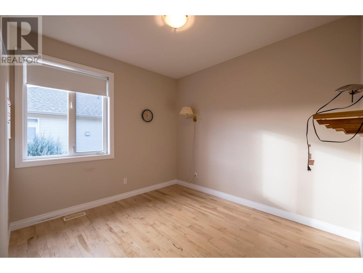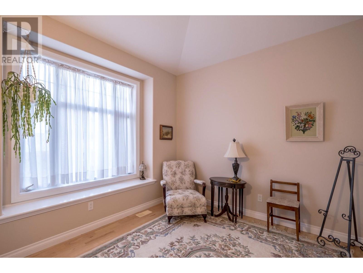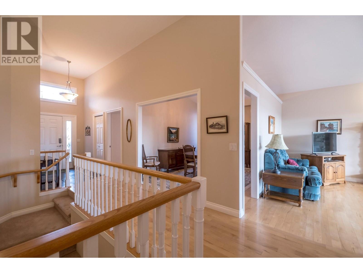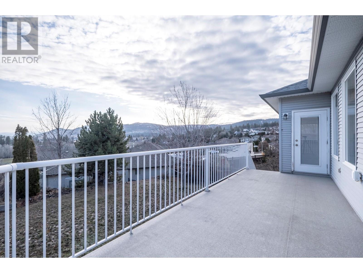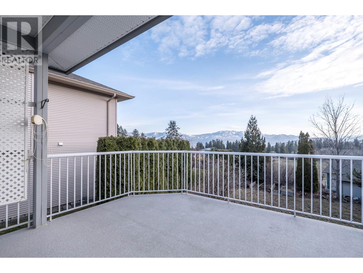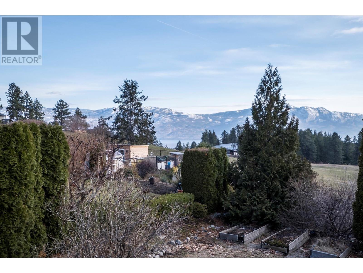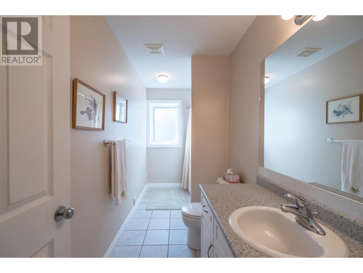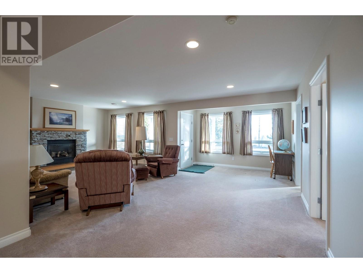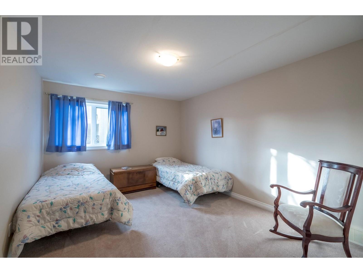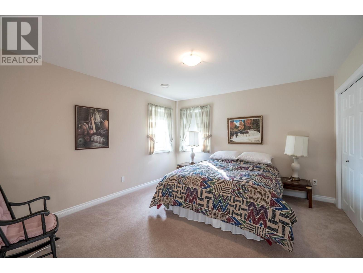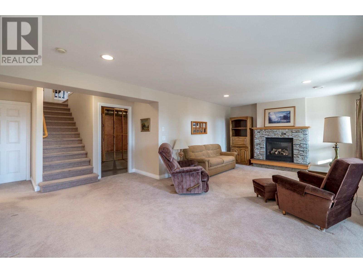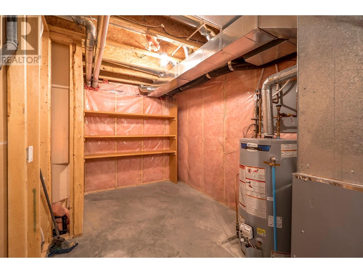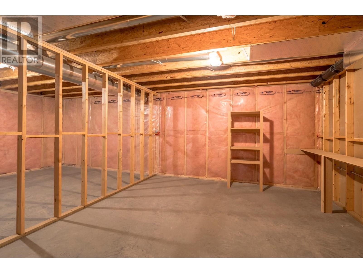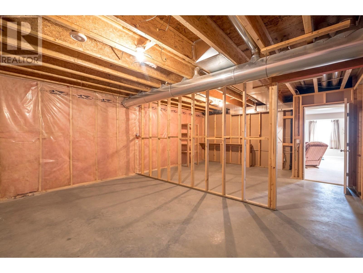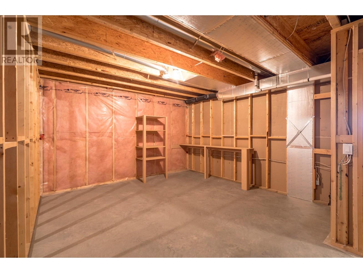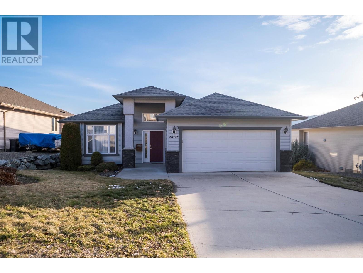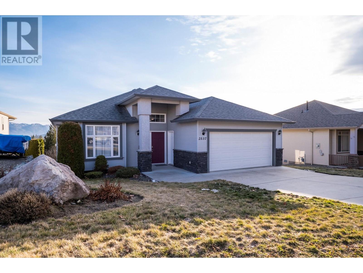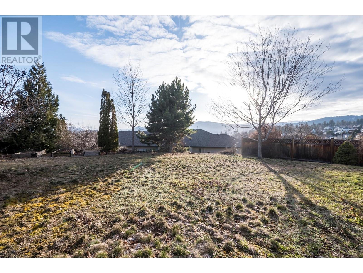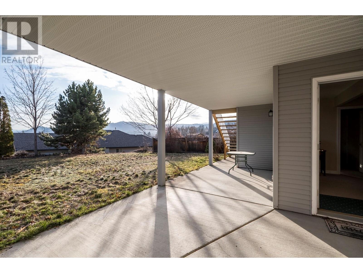2537 Rhinestone Road West Kelowna, British Columbia V4T 2W1
$949,900
Discover luxurious living at its finest in this meticulously crafted 5-bedroom, 3-bathroom home, potentially offering over 3,000 sq ft of elegantly designed space. Nestled in the vibrant Smith Creek area of West Kelowna, this property offers both serenity and convenience. Solid maple finished onsite hardwood through out. Enjoy the tranquility from a massive deck overlooking pastures and a peekaboo lakeview. The spacious walkout basement presents endless possibilities, including the potential for a separate suite, perfect for guests or rental income. Surrounded by natural beauty, this walkout rancher is an ideal blend of comfort and style. Experience a well-crafted home that's designed for both entertaining and private enjoyment, making it a truly unique offering in a sought-after community. (id:22648)
Property Details
| MLS® Number | 10306812 |
| Property Type | Single Family |
| Neigbourhood | Smith Creek |
| Features | Central Island |
| Parking Space Total | 5 |
Building
| Bathroom Total | 3 |
| Bedrooms Total | 5 |
| Appliances | Dishwasher, Dryer, Range - Electric, Microwave |
| Constructed Date | 2003 |
| Construction Style Attachment | Detached |
| Cooling Type | Central Air Conditioning |
| Flooring Type | Carpeted, Hardwood |
| Heating Type | Forced Air |
| Stories Total | 2 |
| Size Interior | 2674 Sqft |
| Type | House |
| Utility Water | Municipal Water |
Parking
| Attached Garage | 2 |
Land
| Acreage | No |
| Sewer | Municipal Sewage System |
| Size Irregular | 0.19 |
| Size Total | 0.19 Ac|under 1 Acre |
| Size Total Text | 0.19 Ac|under 1 Acre |
| Zoning Type | Residential |
Rooms
| Level | Type | Length | Width | Dimensions |
|---|---|---|---|---|
| Basement | Other | 18'3'' x 12'2'' | ||
| Basement | Other | 17'4'' x 12'8'' | ||
| Basement | Utility Room | 16'7'' x 8'2'' | ||
| Basement | Recreation Room | 24'1'' x 22'5'' | ||
| Basement | Bedroom | 14'1'' x 12'3'' | ||
| Basement | Bedroom | 14'1'' x 10'11'' | ||
| Basement | 4pc Bathroom | 12'8'' x 5'9'' | ||
| Main Level | Dining Nook | 11'6'' x 5'2'' | ||
| Main Level | 4pc Bathroom | 10'5'' x 4'11'' | ||
| Main Level | 4pc Ensuite Bath | 9'2'' x 9'4'' | ||
| Main Level | Laundry Room | 6'1'' x 6'8'' | ||
| Main Level | Bedroom | 10'6'' x 12'1'' | ||
| Main Level | Bedroom | 12'10'' x 10'1'' | ||
| Main Level | Primary Bedroom | 14'1'' x 14'8'' | ||
| Main Level | Dining Room | 13'8'' x 10'6'' | ||
| Main Level | Living Room | 13'3'' x 18'2'' | ||
| Main Level | Kitchen | 11'6'' x 18'1'' |
https://www.realtor.ca/real-estate/26617861/2537-rhinestone-road-west-kelowna-smith-creek
Interested?
Contact us for more information

