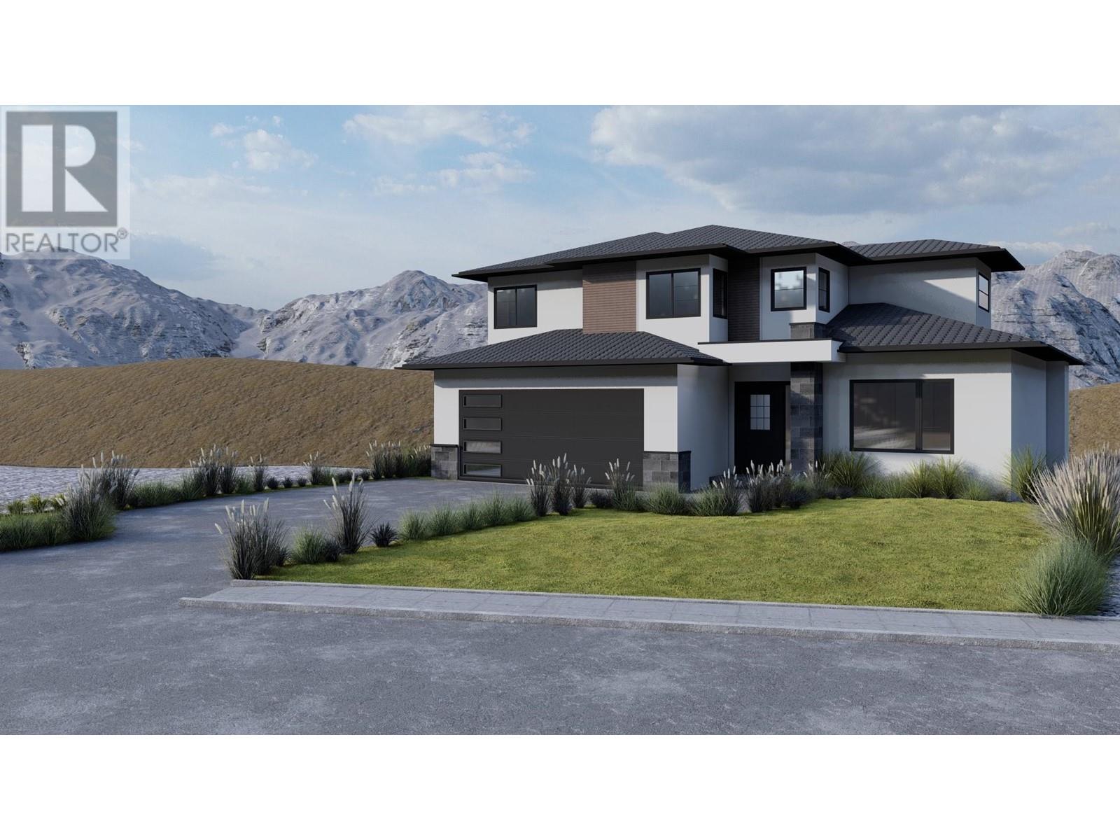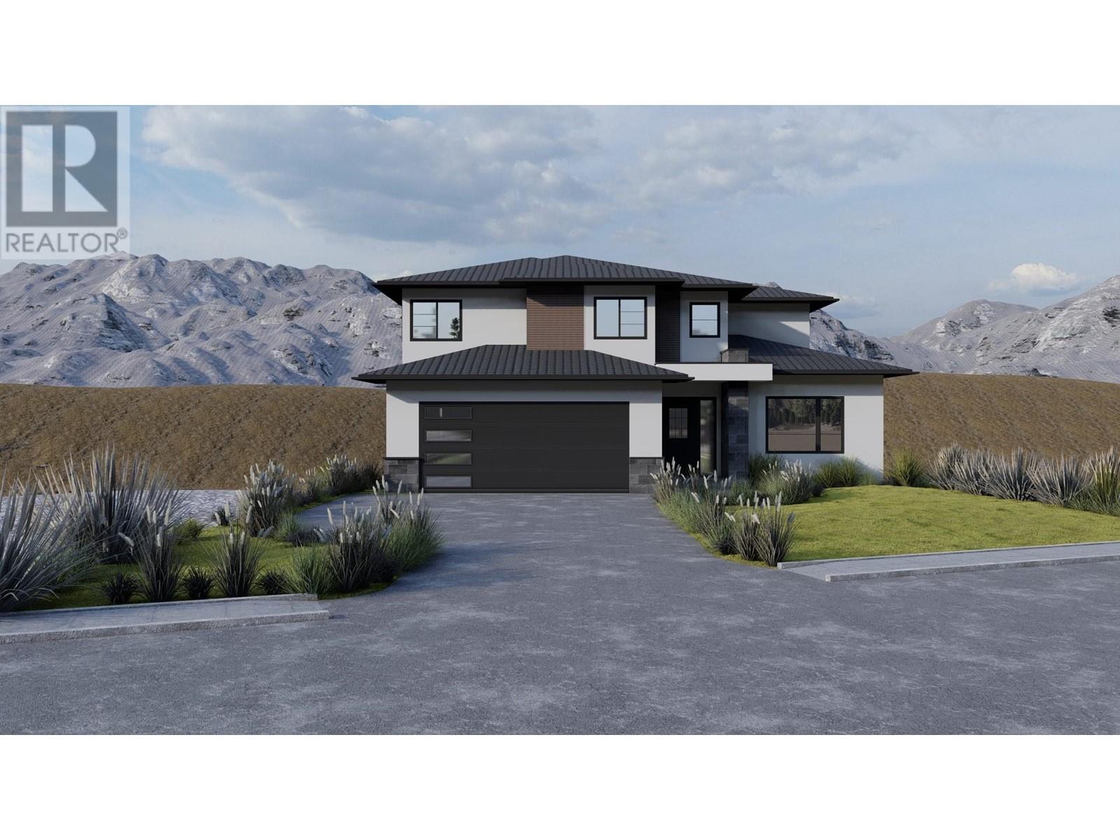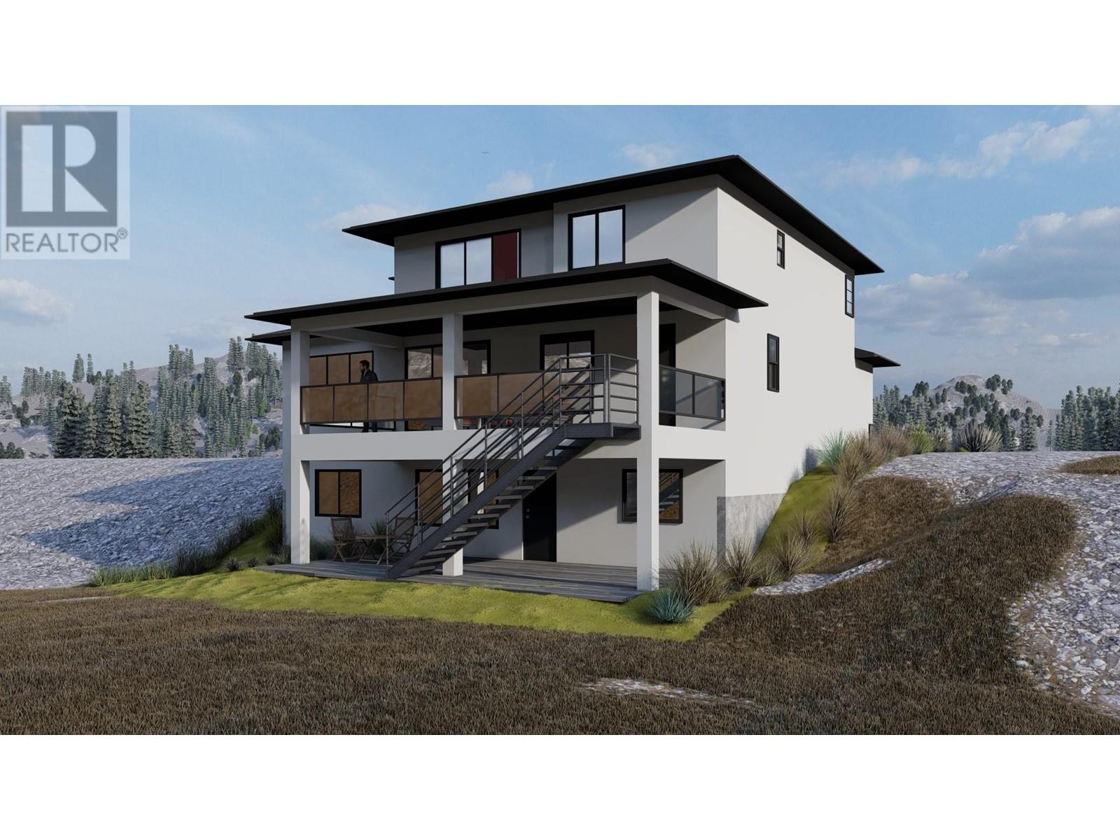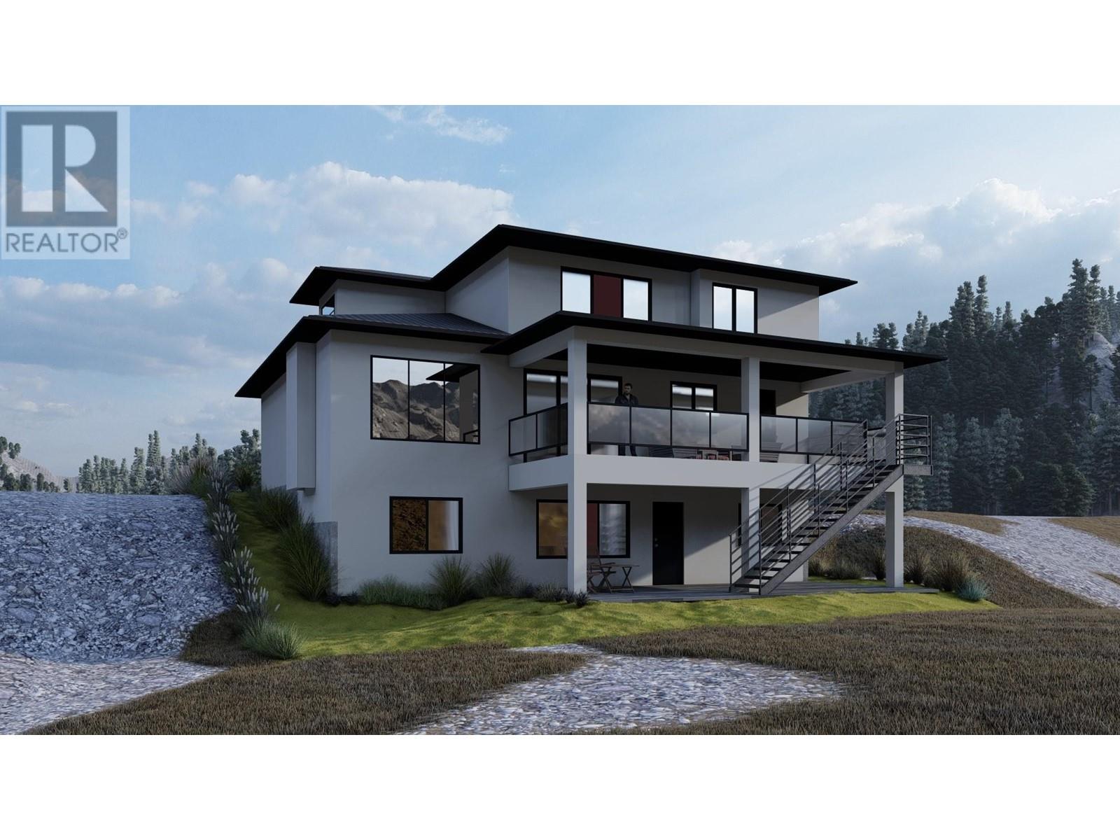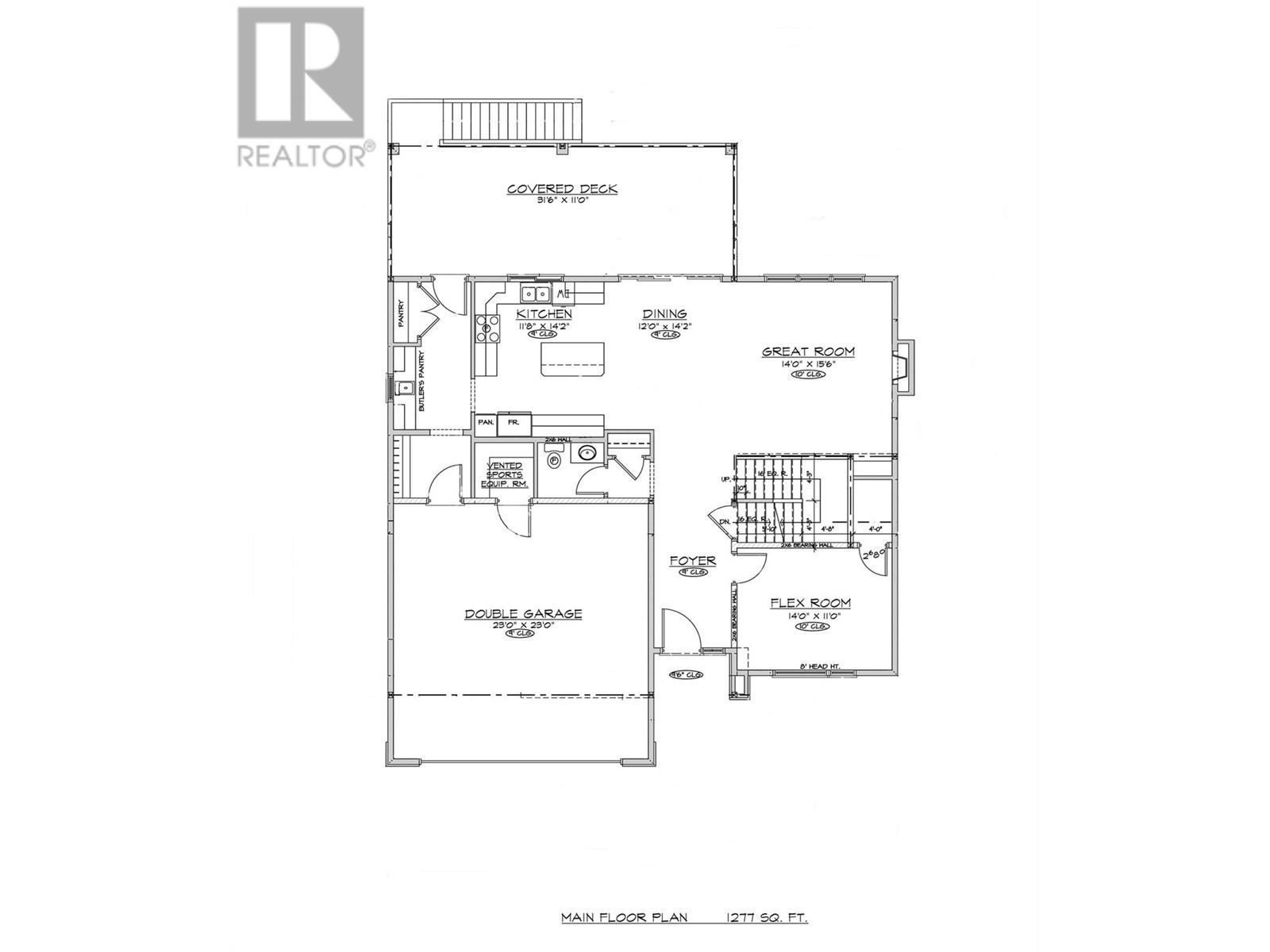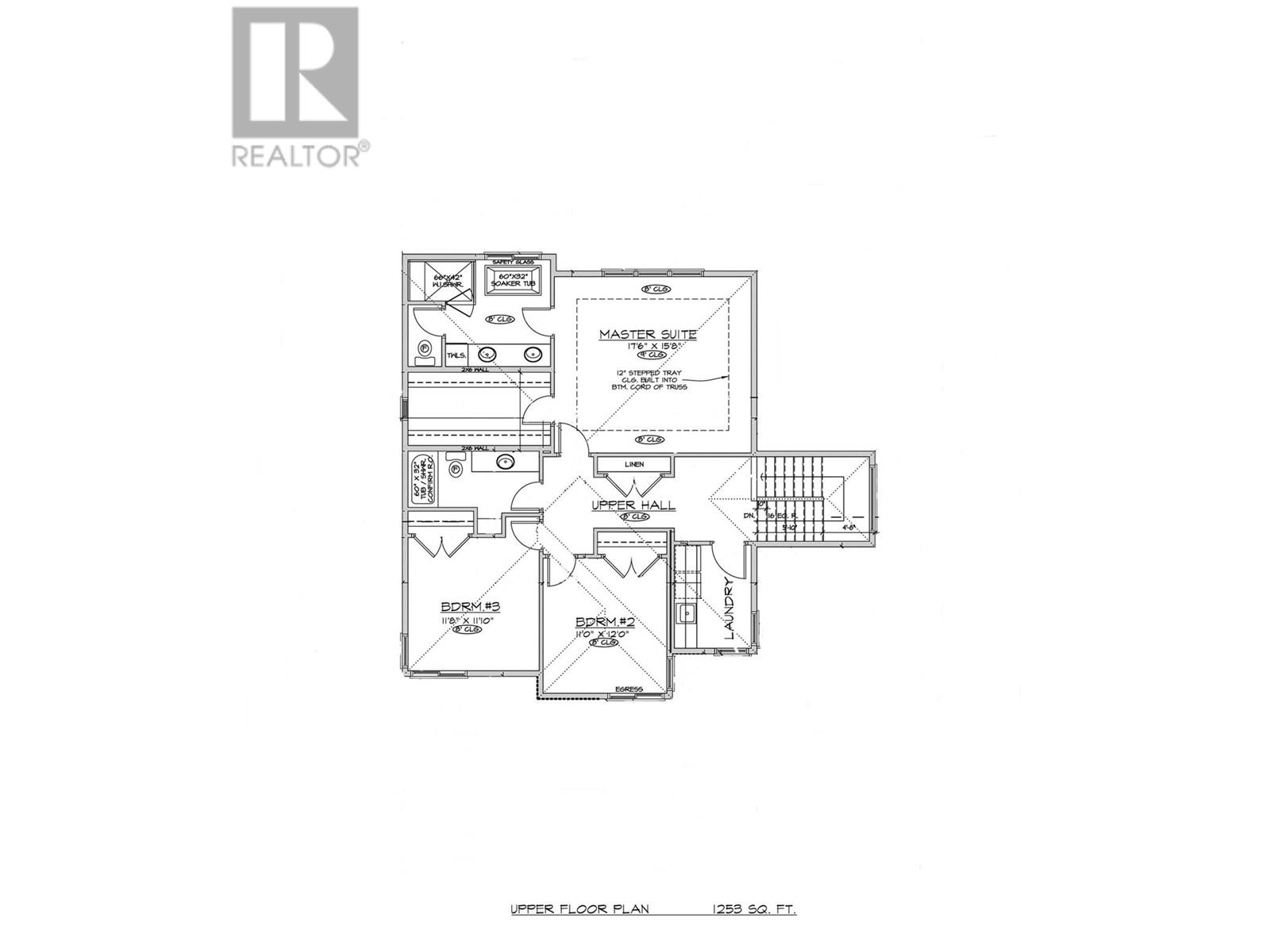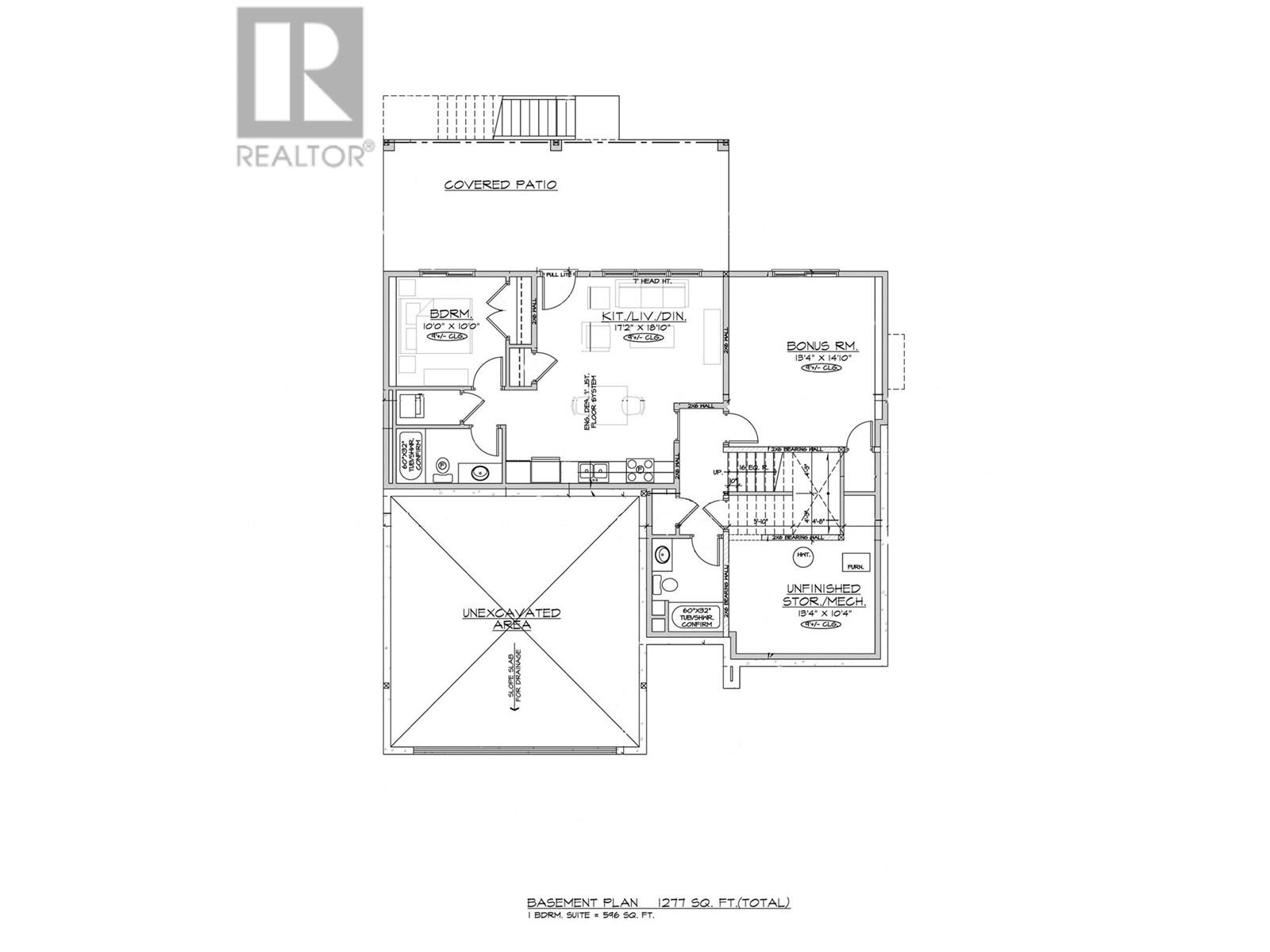2545 Pinnacle Ridge Drive West Kelowna, British Columbia V4T 0E3
$1,589,900
Discover your perfect family haven in the heart of the welcoming community of Tallus Ridge with this brand-new, thoughtfully designed 2-storey home with a 1 bedroom suite. Boasting 4 bedrooms, this residence is tailor-made for a growing family. The well-appointed kitchen seamlessly flows into the inviting great room, creating a central hub for family gatherings. Step out onto the covered deck to extend your living space outdoors. The inclusion of a butler's pantry not only adds practical workspace and storage but also provides convenient access from the garage and a gateway to the backyard. Versatility is key with a main floor bedroom/den, ideal for a home office or guest room. The second floor includes a master suite with a tranquil backyard view and a luxurious 5-piece ensuite featuring a soaker tub and walk-in shower, plus hosts two additional bedrooms. The basement level provides an added bonus/family room and storage offer flexibility for various needs including the suite. Enjoy a decent-sized yard and the convenience of a double garage, rounding out the appeal of this modern and family-friendly home. Welcome to the lifestyle you've been searching for at Tallus Ridge! (id:22648)
Property Details
| MLS® Number | 10304541 |
| Property Type | Single Family |
| Neigbourhood | Shannon Lake |
| Amenities Near By | Golf Nearby, Park, Schools |
| Community Features | Family Oriented |
| Features | Central Island |
| Parking Space Total | 4 |
Building
| Bathroom Total | 5 |
| Bedrooms Total | 4 |
| Basement Type | Full |
| Constructed Date | 2024 |
| Construction Style Attachment | Detached |
| Cooling Type | Central Air Conditioning |
| Exterior Finish | Composite Siding |
| Fireplace Fuel | Gas |
| Fireplace Present | Yes |
| Fireplace Type | Unknown |
| Half Bath Total | 1 |
| Heating Type | Forced Air, See Remarks |
| Roof Material | Asphalt Shingle |
| Roof Style | Unknown |
| Stories Total | 2 |
| Size Interior | 3807 Sqft |
| Type | House |
| Utility Water | Municipal Water |
Parking
| Attached Garage | 2 |
Land
| Access Type | Easy Access |
| Acreage | No |
| Land Amenities | Golf Nearby, Park, Schools |
| Sewer | Municipal Sewage System |
| Size Irregular | 0.16 |
| Size Total | 0.16 Ac|under 1 Acre |
| Size Total Text | 0.16 Ac|under 1 Acre |
| Zoning Type | Unknown |
Rooms
| Level | Type | Length | Width | Dimensions |
|---|---|---|---|---|
| Second Level | Laundry Room | 7'4'' x 9'6'' | ||
| Second Level | 4pc Bathroom | Measurements not available | ||
| Second Level | Bedroom | 11'8'' x 11'10'' | ||
| Second Level | Bedroom | 11'0'' x 12'0'' | ||
| Second Level | Other | 12'6'' x 7'0'' | ||
| Second Level | 5pc Ensuite Bath | 13'8'' x 10'6'' | ||
| Second Level | Primary Bedroom | 17'6'' x 15'8'' | ||
| Basement | 4pc Bathroom | Measurements not available | ||
| Basement | Bedroom | 10'0'' x 10'0'' | ||
| Basement | Kitchen | 9'8'' x 15'6'' | ||
| Basement | Living Room | 17'2'' x 11'8'' | ||
| Basement | 3pc Bathroom | Measurements not available | ||
| Basement | Recreation Room | 13'4'' x 14'10'' | ||
| Main Level | Mud Room | 6'2'' x 7'10'' | ||
| Main Level | 2pc Bathroom | Measurements not available | ||
| Main Level | Den | 14'0'' x 11'0'' | ||
| Main Level | Foyer | 7'6'' x 13'6'' | ||
| Main Level | Pantry | 7'10'' x 14'4'' | ||
| Main Level | Kitchen | 11'8'' x 14'2'' | ||
| Main Level | Dining Room | 12'0'' x 14'2'' | ||
| Main Level | Great Room | 14'0'' x 15'6'' |
https://www.realtor.ca/real-estate/26530994/2545-pinnacle-ridge-drive-west-kelowna-shannon-lake
Interested?
Contact us for more information


