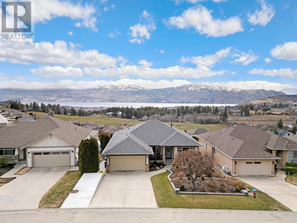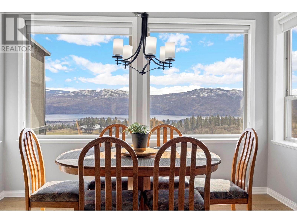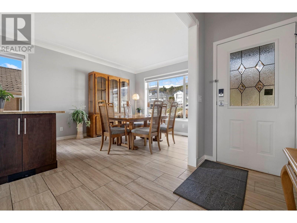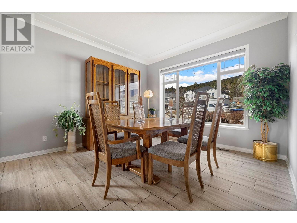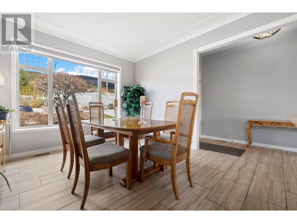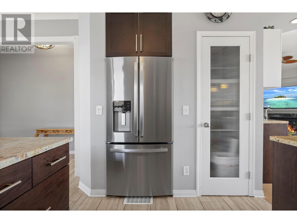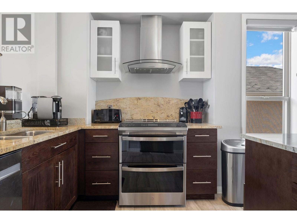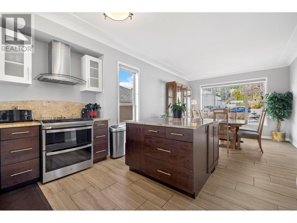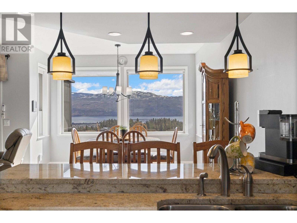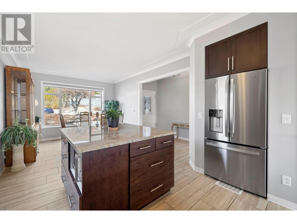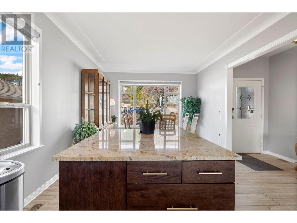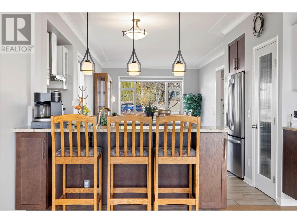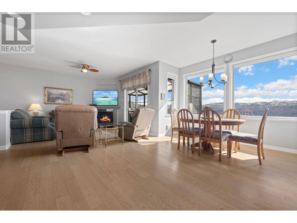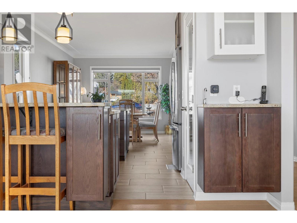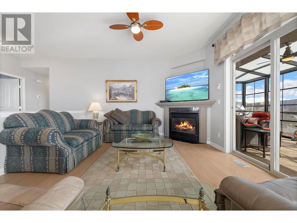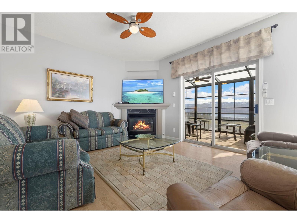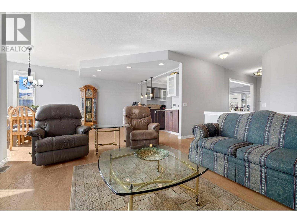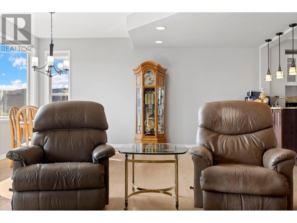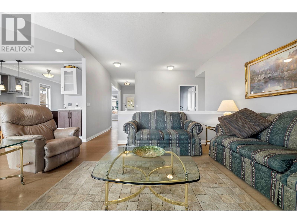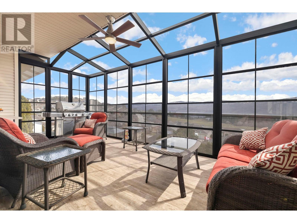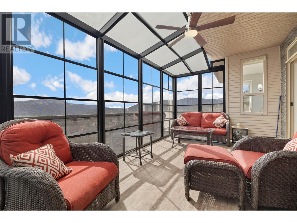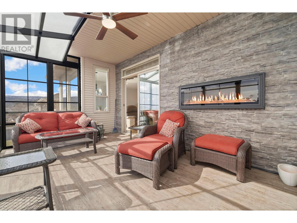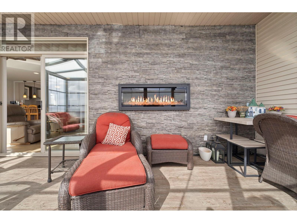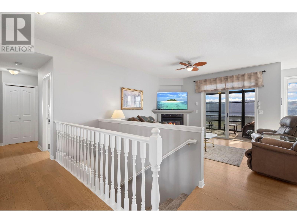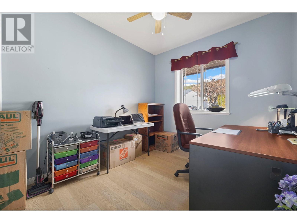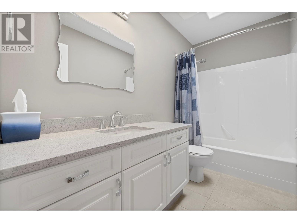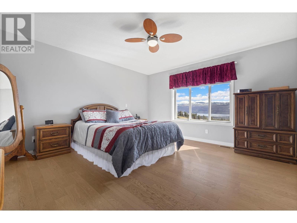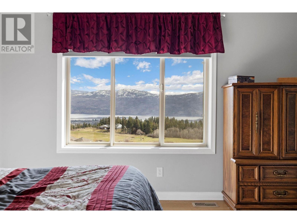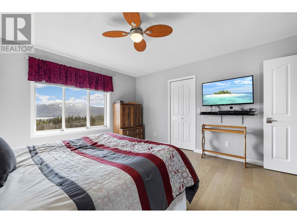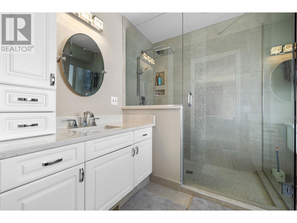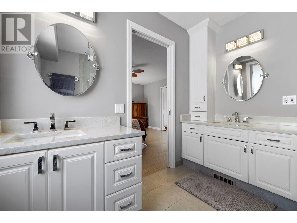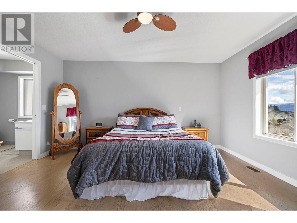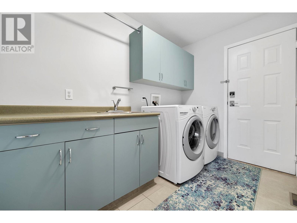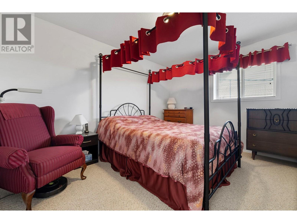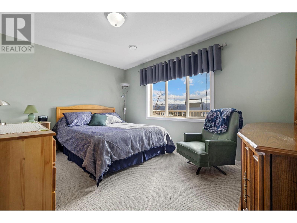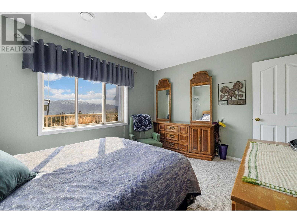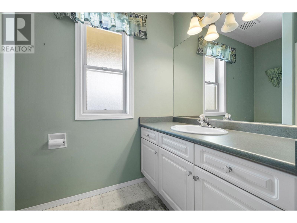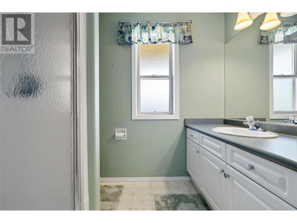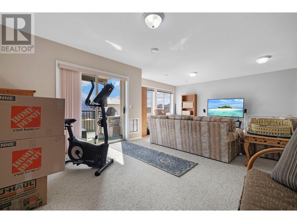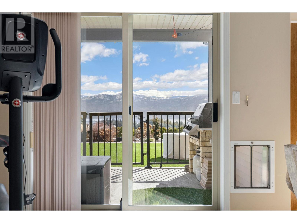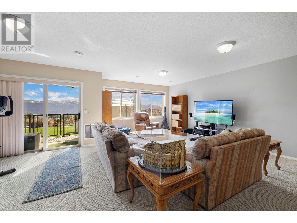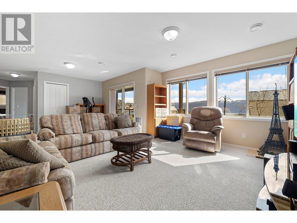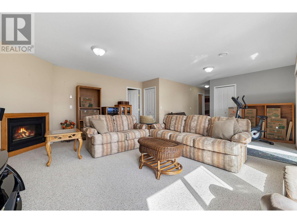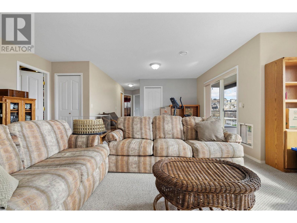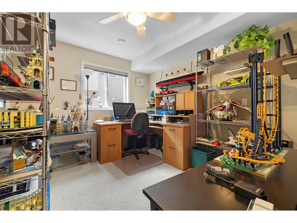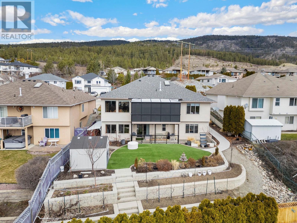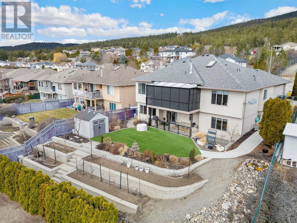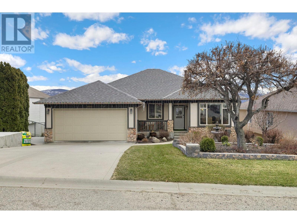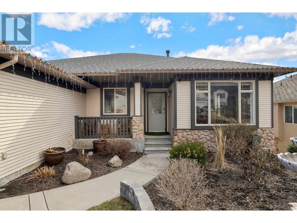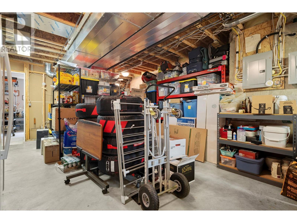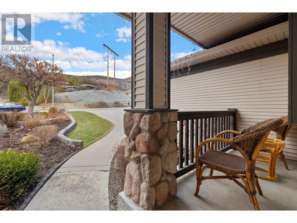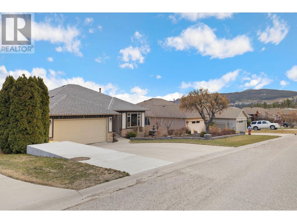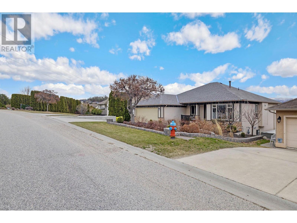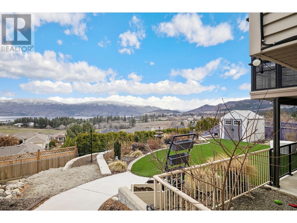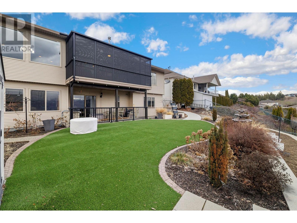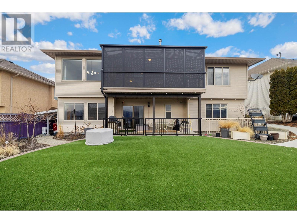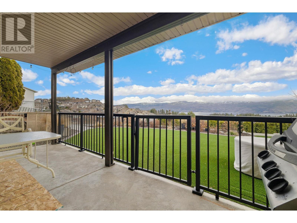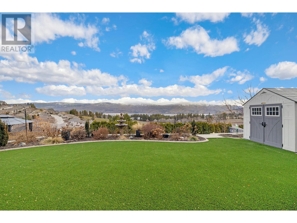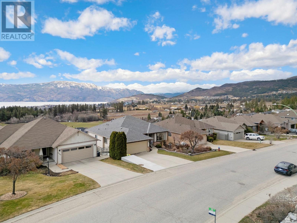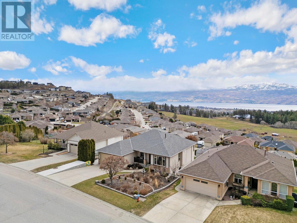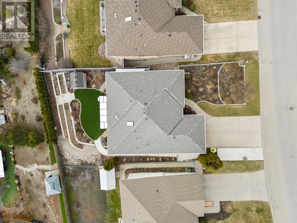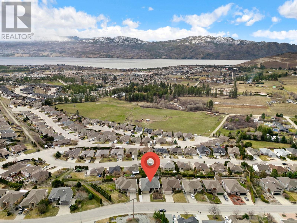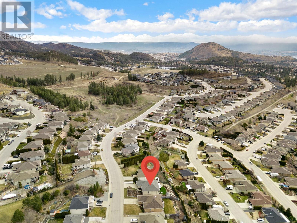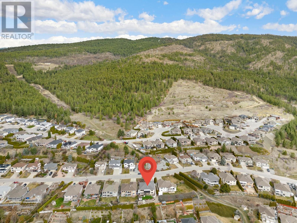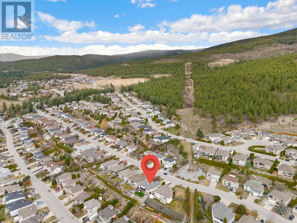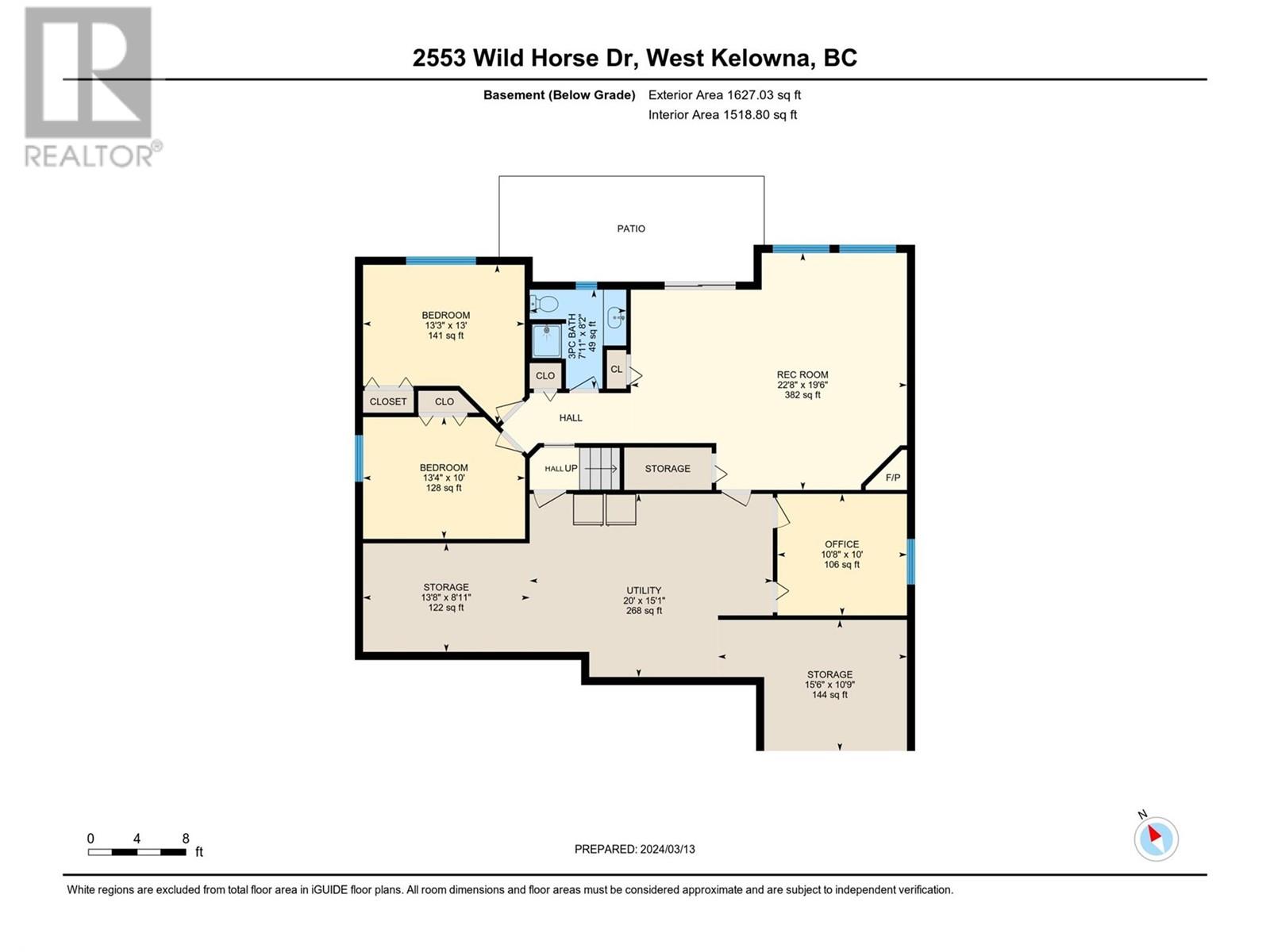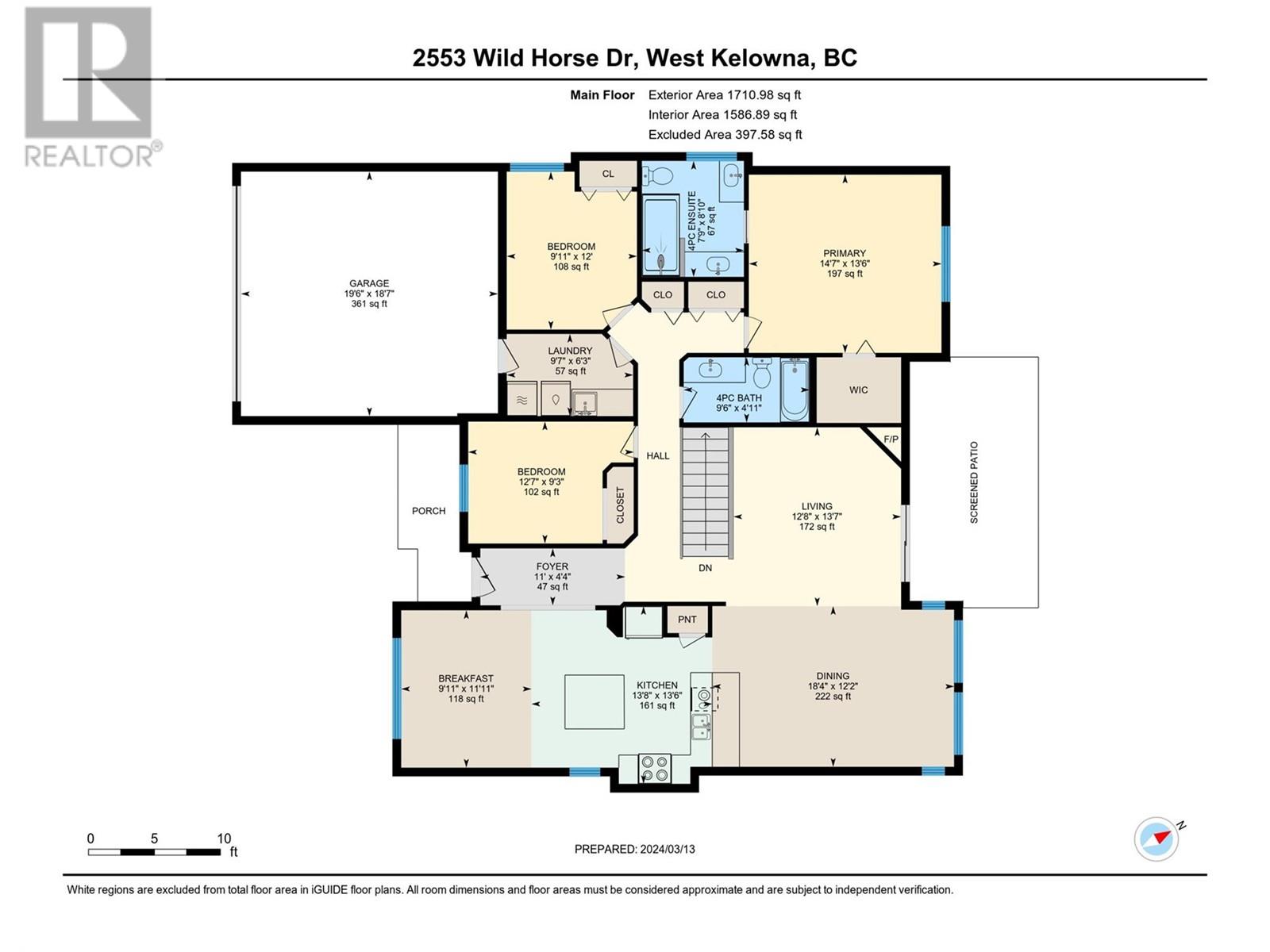2553 Wild Horse Drive West Kelowna, British Columbia V4T 2S3
$1,095,000
Panoramic LAKE & VALLEY VIEWS in the desirable Smith Creek area. Enjoy your stunning views from every window throughout both floors of the home. Take advantage of the 3 season patio with functional windows and electric fireplace, but in the off season enjoy a cozy night next to one of your two gas fireplaces! Conjure up delicious dishes in the central, and open kitchen space boasting hardwood floors, granite countertops, breakfast bar and stainless steel appliances. Guests have ultimate privacy in the daylight walkout basement, accompanied by their private bathroom. There is no shortage of storage for this home, the lower level has room for all your decorations, tires and more! Don't worry about yard work, the property showcases low maintenance landscaping front and back of the property. Bonus- Located close to all amenities, public and school busing systems, parks and dog park. This property is a must see for young families and retirees alike! (id:22648)
Property Details
| MLS® Number | 10306150 |
| Property Type | Single Family |
| Neigbourhood | Smith Creek |
| Amenities Near By | Park, Recreation, Schools, Ski Area |
| Community Features | Pets Allowed, Rentals Allowed |
| Parking Space Total | 2 |
| View Type | Unknown, Lake View, Mountain View, Valley View, View Of Water, View (panoramic) |
Building
| Bathroom Total | 3 |
| Bedrooms Total | 5 |
| Appliances | Refrigerator, Dishwasher, Dryer, Microwave, Washer |
| Architectural Style | Ranch |
| Basement Type | Full |
| Constructed Date | 1997 |
| Construction Style Attachment | Detached |
| Cooling Type | Central Air Conditioning |
| Fireplace Fuel | Gas |
| Fireplace Present | Yes |
| Fireplace Type | Unknown |
| Flooring Type | Carpeted, Hardwood, Tile |
| Heating Type | Forced Air, See Remarks |
| Roof Material | Asphalt Shingle |
| Roof Style | Unknown |
| Stories Total | 2 |
| Size Interior | 2803 Sqft |
| Type | House |
| Utility Water | Municipal Water |
Parking
| Attached Garage | 2 |
| R V |
Land
| Access Type | Easy Access |
| Acreage | No |
| Land Amenities | Park, Recreation, Schools, Ski Area |
| Landscape Features | Landscaped, Underground Sprinkler |
| Sewer | Municipal Sewage System |
| Size Irregular | 0.17 |
| Size Total | 0.17 Ac|under 1 Acre |
| Size Total Text | 0.17 Ac|under 1 Acre |
| Zoning Type | Residential |
Rooms
| Level | Type | Length | Width | Dimensions |
|---|---|---|---|---|
| Basement | Utility Room | 20' x 15'1'' | ||
| Basement | Storage | 15'6'' x 10'9'' | ||
| Basement | Storage | 13'8'' x 8'11'' | ||
| Basement | Recreation Room | 22'8'' x 19'6'' | ||
| Basement | Office | 10'8'' x 10' | ||
| Basement | Bedroom | 13'3'' x 13' | ||
| Basement | Bedroom | 13'4'' x 10' | ||
| Basement | 3pc Bathroom | 7'11'' x 8'2'' | ||
| Main Level | Living Room | 13'7'' x 12'8'' | ||
| Main Level | Laundry Room | 6'3'' x 9'7'' | ||
| Main Level | Kitchen | 13'6'' x 13'8'' | ||
| Main Level | Foyer | 4'4'' x 11' | ||
| Main Level | Dining Room | 12'2'' x 18'4'' | ||
| Main Level | Dining Nook | 11'11'' x 9'11'' | ||
| Main Level | Bedroom | 9'3'' x 12'7'' | ||
| Main Level | Bedroom | 12' x 9'11'' | ||
| Main Level | Primary Bedroom | 13'6'' x 14'7'' | ||
| Main Level | 4pc Ensuite Bath | 8'10'' x 7'9'' | ||
| Main Level | 4pc Bathroom | 4'11'' x 9'6'' |
https://www.realtor.ca/real-estate/26621972/2553-wild-horse-drive-west-kelowna-smith-creek
Interested?
Contact us for more information

