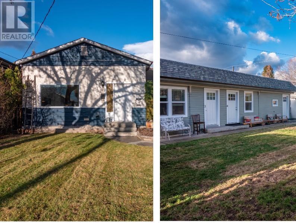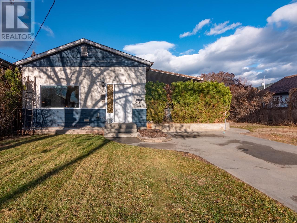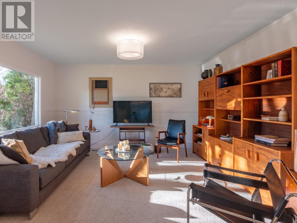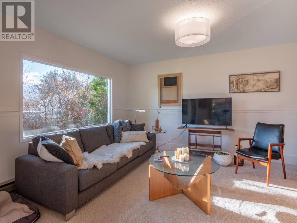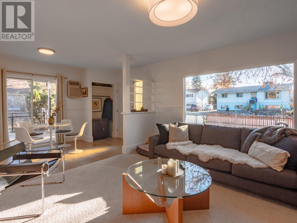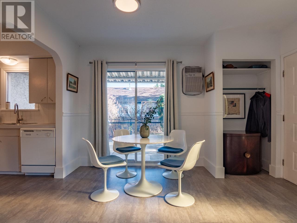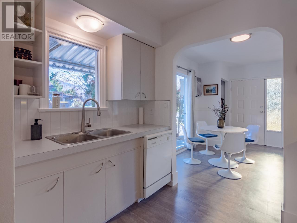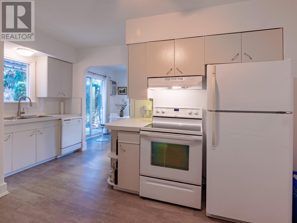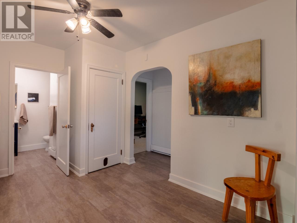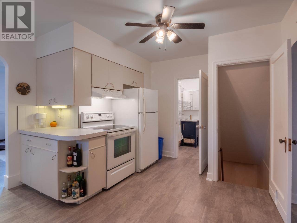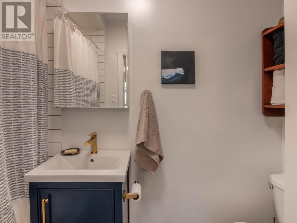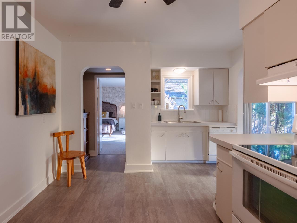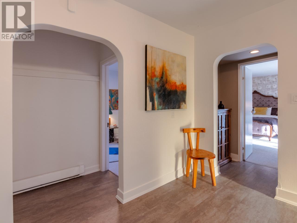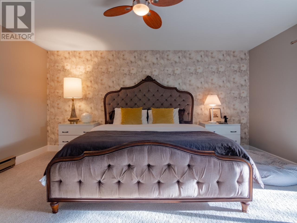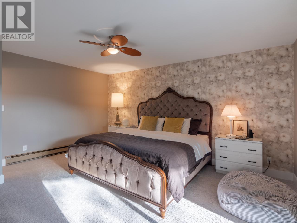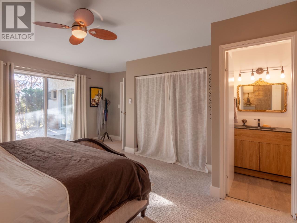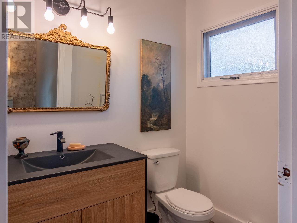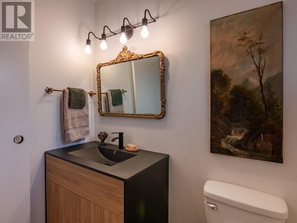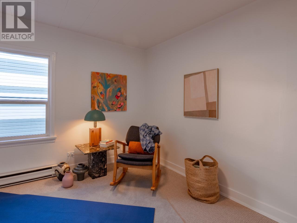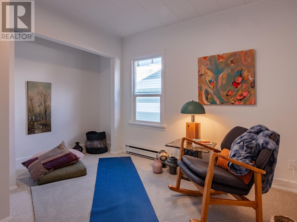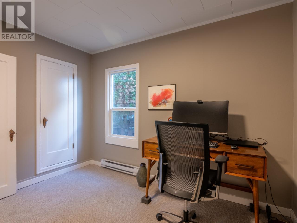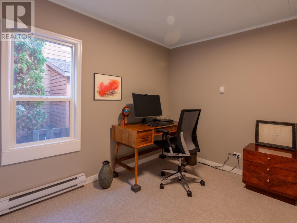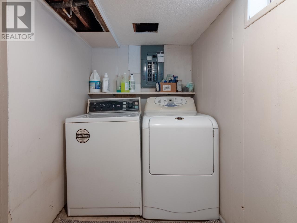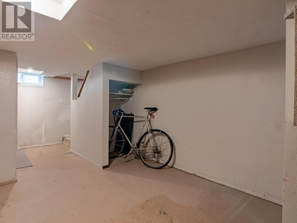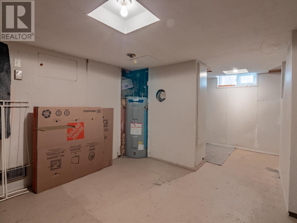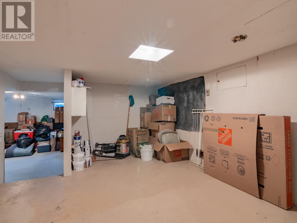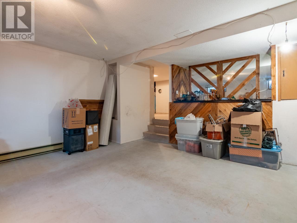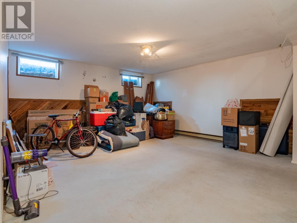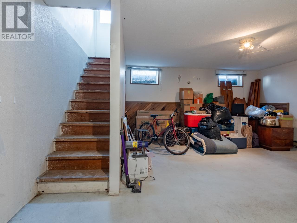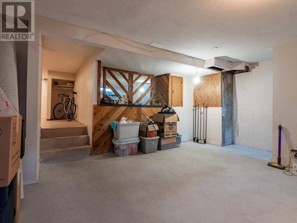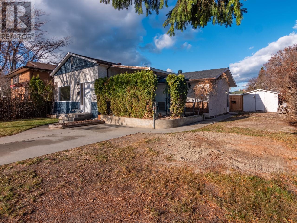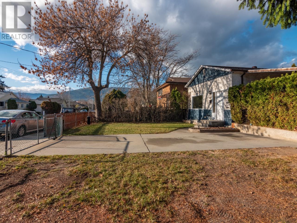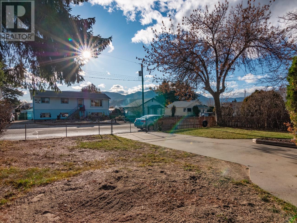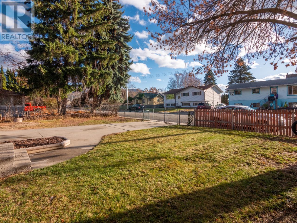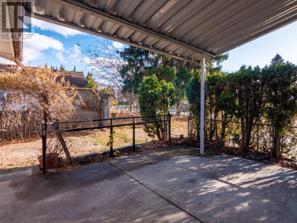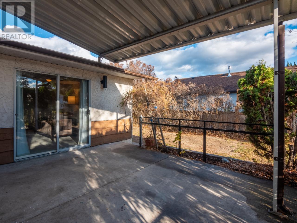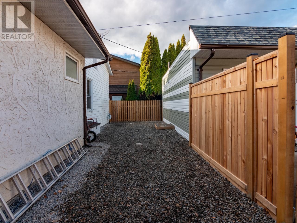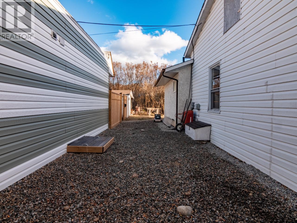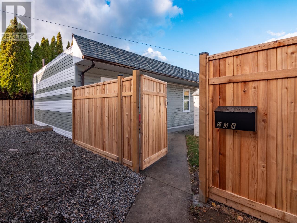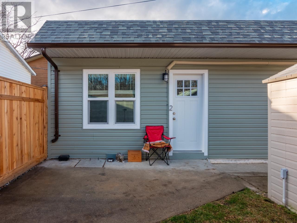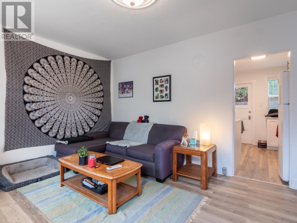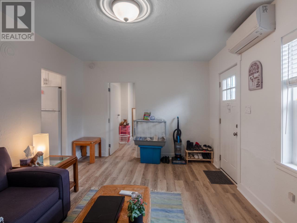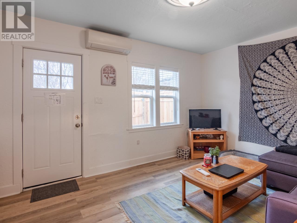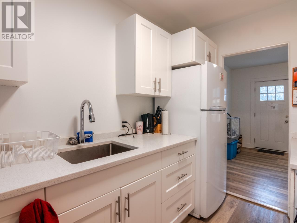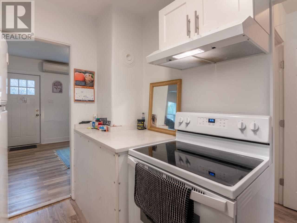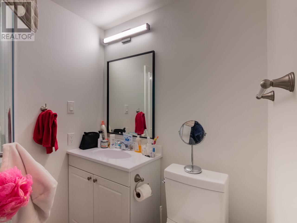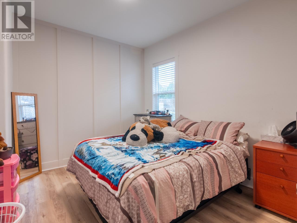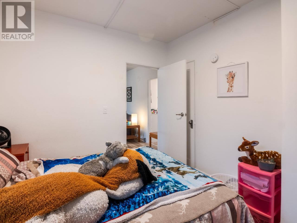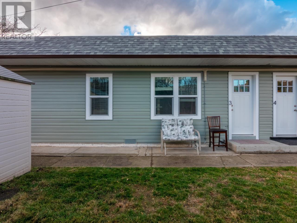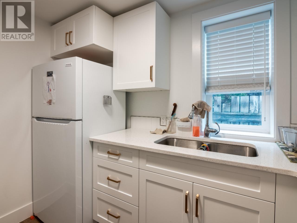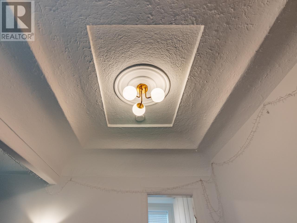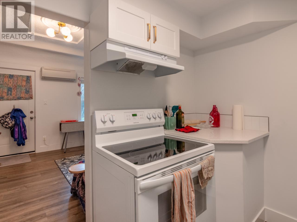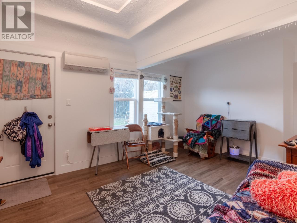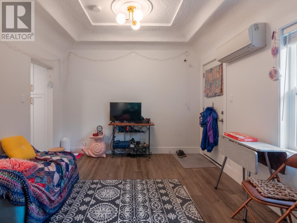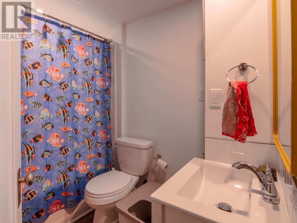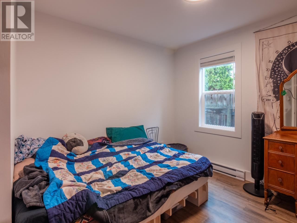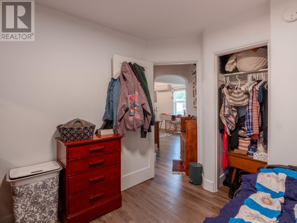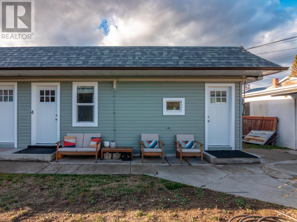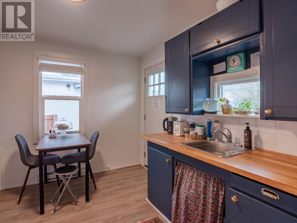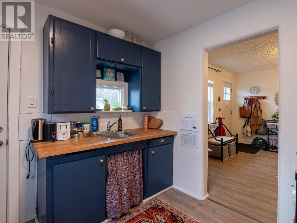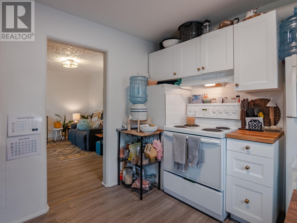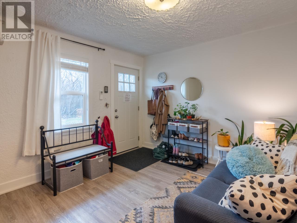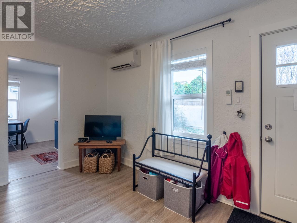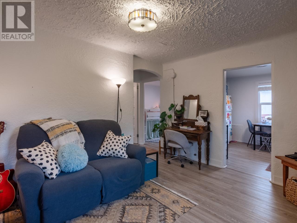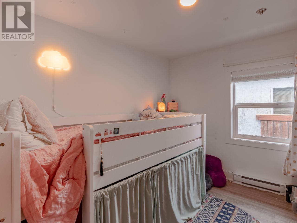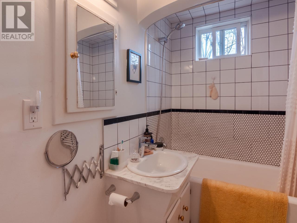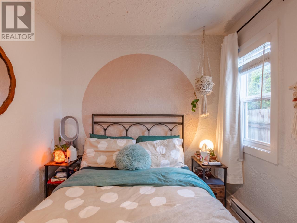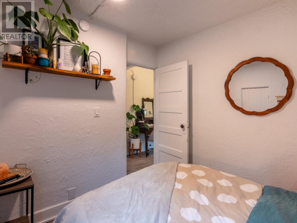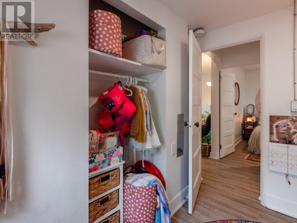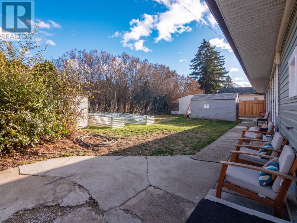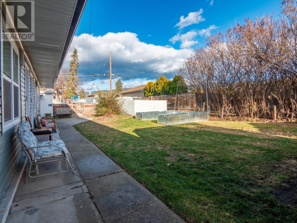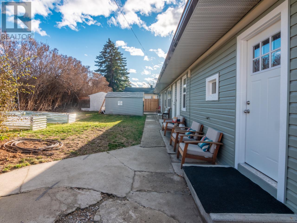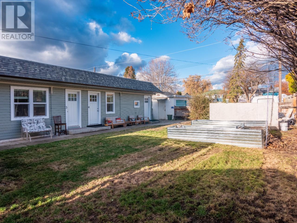3 Bedroom
5 Bathroom
1544 sqft
Ranch
See Remarks
Other
Level
$940,000
Investor alert! Unique investment & live-in opportunity all in 1! This property is located in an awesome residential location that is quiet but still super close to shops, downtown and the college. Included is an updated 3 bedrm, 2 bathrm, 1544sqft detached main house with private yard, detached garage with alley access, +3 legal rental suites out back! Two of the rental units are 1 bed/1 bath + there’s also a 2 bed/1 bath unit; all currently rented. Extensive upgrades have been done in the suites including NEW flooring, paint, windows, plumbing fixtures, lights, blinds, siding, roof 2021, and 2 of the units have new custom kitchens with quartz counters, + there's upgraded electrical. The suites have ductless h/c + baseboards. The spacious character main home sits privately at the front of the lot and its upgrades include NEW vinyl and carpet flooring, paint, lights, plumbing fixtures, an updated main bath, new ensuite vanity & more. This layout is perfect for a family with 3 bedrooms up +rec room down, & lovely bright large rooms throughout. A total package like this that's also city legal is impossible to find. Live in the main home or rent it too. All 3 suites plus the garage are currently rented to great tenants with a gross monthly income of $4050 as is, & main home will be vacant at possession and could add another $2500+ to your gross monthly income if rented out bringing rents to $6550/month if fully rented! An opportunity like this is impossible to find ready to go. (id:22648)
Property Details
|
MLS® Number
|
10310438 |
|
Property Type
|
Single Family |
|
Neigbourhood
|
Main North |
|
Amenities Near By
|
Park, Recreation, Schools, Shopping |
|
Community Features
|
Pets Allowed, Rentals Allowed |
|
Features
|
Level Lot |
|
Parking Space Total
|
2 |
Building
|
Bathroom Total
|
5 |
|
Bedrooms Total
|
3 |
|
Appliances
|
Range, Refrigerator, Dishwasher, Dryer, Washer |
|
Architectural Style
|
Ranch |
|
Basement Type
|
Partial |
|
Constructed Date
|
1936 |
|
Construction Style Attachment
|
Detached |
|
Cooling Type
|
See Remarks |
|
Exterior Finish
|
Stucco |
|
Half Bath Total
|
1 |
|
Heating Fuel
|
Electric |
|
Heating Type
|
Other |
|
Roof Material
|
Asphalt Shingle |
|
Roof Style
|
Unknown |
|
Stories Total
|
1 |
|
Size Interior
|
1544 Sqft |
|
Type
|
House |
|
Utility Water
|
Municipal Water |
Parking
Land
|
Access Type
|
Easy Access |
|
Acreage
|
No |
|
Land Amenities
|
Park, Recreation, Schools, Shopping |
|
Landscape Features
|
Level |
|
Sewer
|
Municipal Sewage System |
|
Size Irregular
|
0.26 |
|
Size Total
|
0.26 Ac|under 1 Acre |
|
Size Total Text
|
0.26 Ac|under 1 Acre |
|
Zoning Type
|
Unknown |
Rooms
| Level |
Type |
Length |
Width |
Dimensions |
|
Basement |
Recreation Room |
|
|
20' x 19'1'' |
|
Basement |
Laundry Room |
|
|
8'8'' x 4'10'' |
|
Basement |
Den |
|
|
15'2'' x 11'9'' |
|
Main Level |
Living Room |
|
|
14'7'' x 13'2'' |
|
Main Level |
Kitchen |
|
|
15'7'' x 12' |
|
Main Level |
Dining Room |
|
|
8'8'' x 8' |
|
Main Level |
Bedroom |
|
|
11'3'' x 9'1'' |
|
Main Level |
Bedroom |
|
|
11'3'' x 9'7'' |
|
Main Level |
Primary Bedroom |
|
|
11'3'' x 9'1'' |
|
Main Level |
4pc Bathroom |
|
|
7'7'' x 4'11'' |
|
Main Level |
4pc Bathroom |
|
|
8'2'' x 5'7'' |
|
Main Level |
3pc Bathroom |
|
|
6'6'' x 5'1'' |
|
Main Level |
2pc Ensuite Bath |
|
|
6'3'' x 5'9'' |
|
Main Level |
4pc Bathroom |
|
|
8'5'' x 5'3'' |
|
Secondary Dwelling Unit |
Kitchen |
|
|
11'7'' x 9'7'' |
|
Secondary Dwelling Unit |
Bedroom |
|
|
9'6'' x 8'11'' |
|
Secondary Dwelling Unit |
Primary Bedroom |
|
|
9'3'' x 8'2'' |
|
Secondary Dwelling Unit |
Living Room |
|
|
14'4'' x 13' |
|
Secondary Dwelling Unit |
Kitchen |
|
|
8'10'' x 7'8'' |
|
Secondary Dwelling Unit |
Primary Bedroom |
|
|
9'11'' x 9'7'' |
|
Secondary Dwelling Unit |
Living Room |
|
|
14'7'' x 10'11'' |
|
Secondary Dwelling Unit |
Primary Bedroom |
|
|
10' x 9'6'' |
|
Secondary Dwelling Unit |
Kitchen |
|
|
10'3'' x 7'3'' |
|
Secondary Dwelling Unit |
Living Room |
|
|
14'11'' x 11' |
https://www.realtor.ca/real-estate/26771667/259-conklin-avenue-penticton-main-north

