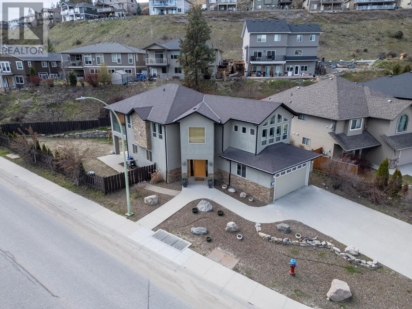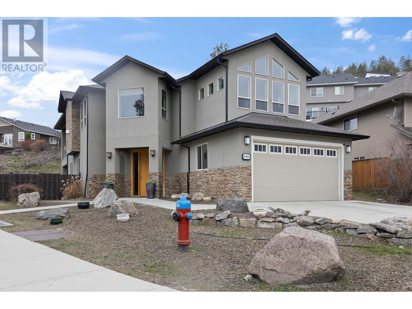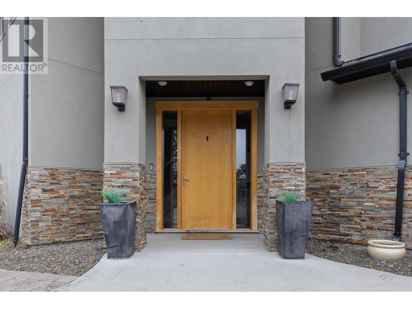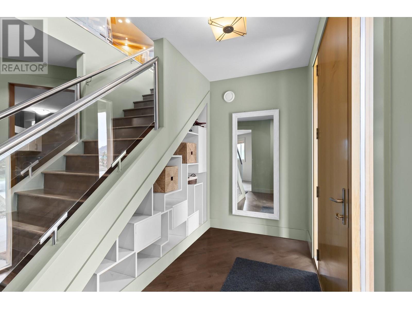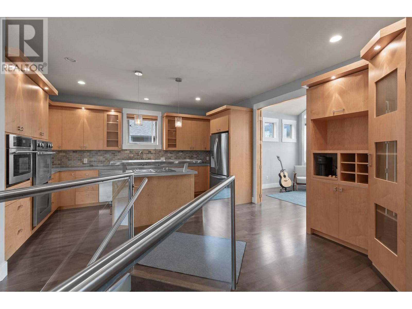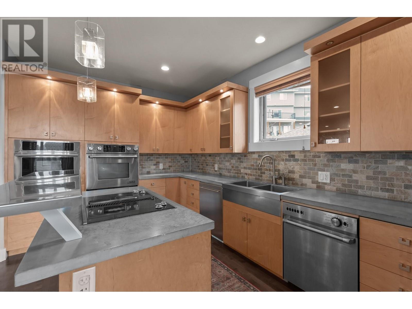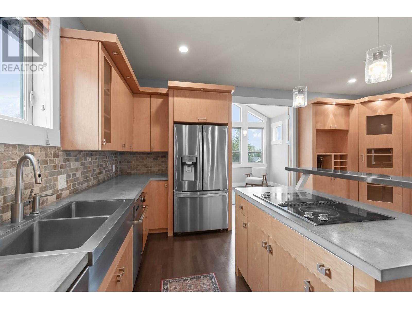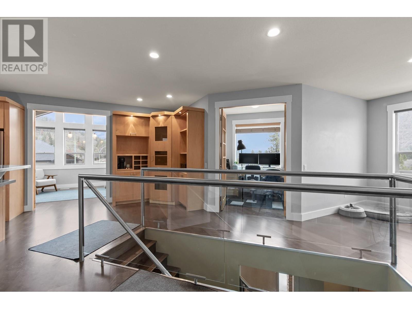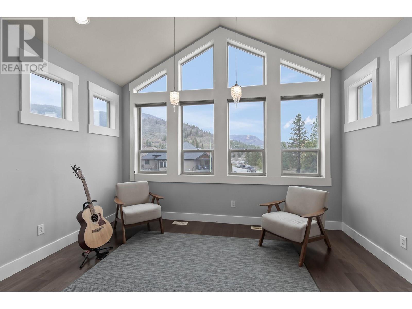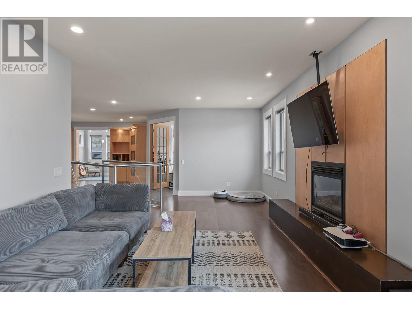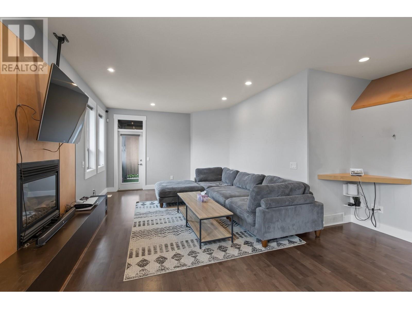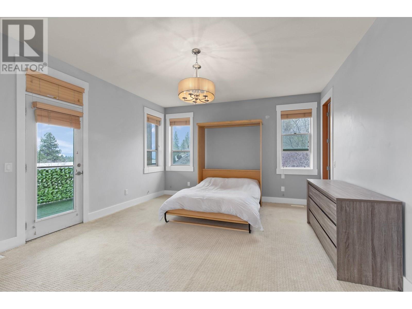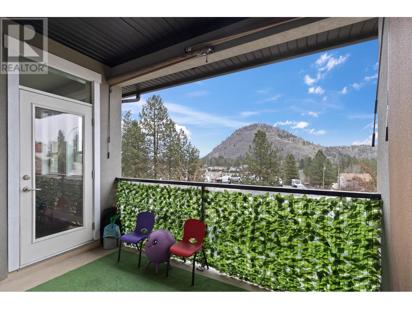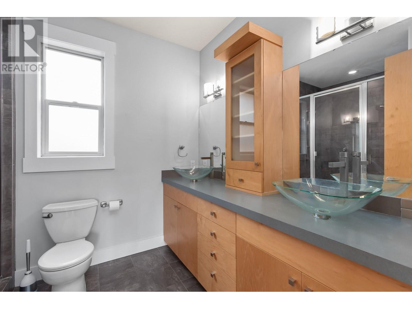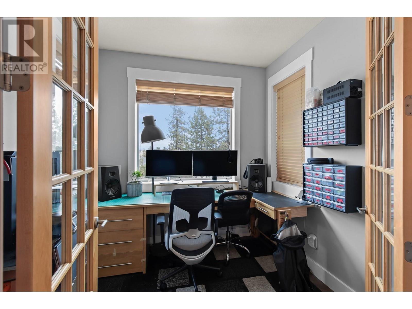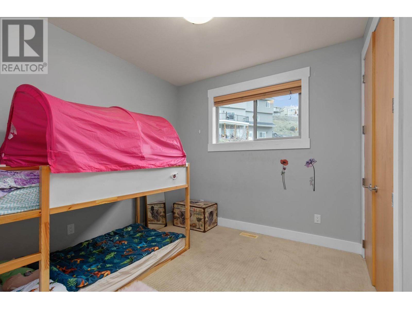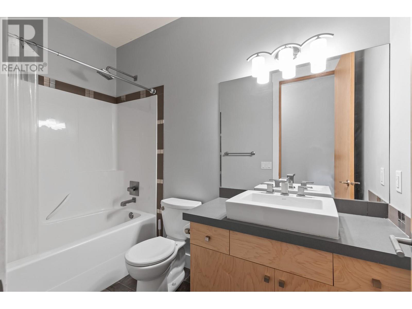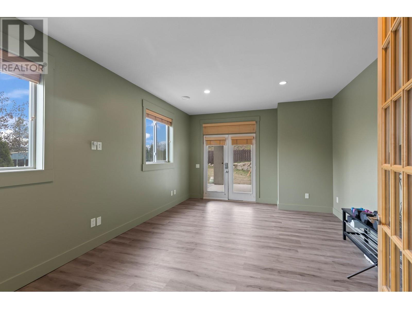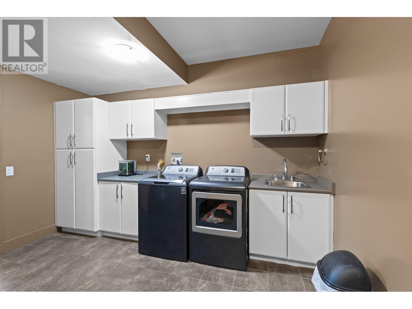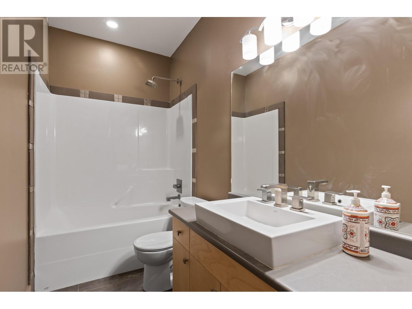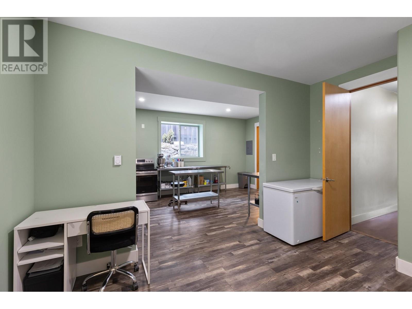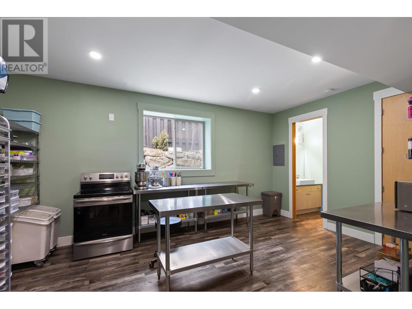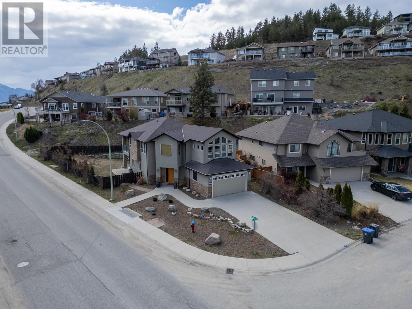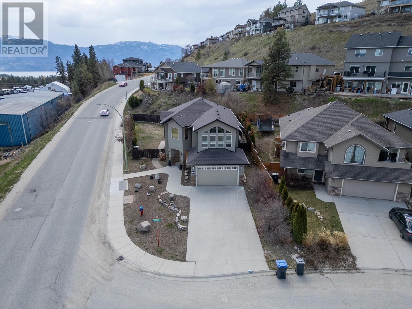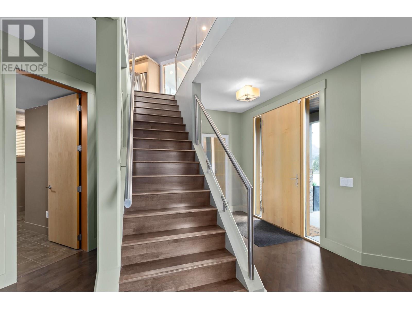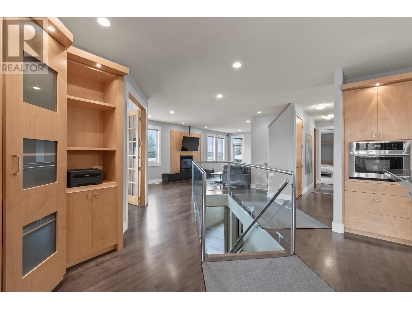3 Bedroom
4 Bathroom
2997 sqft
Fireplace
Central Air Conditioning
Baseboard Heaters, Overhead Heaters, Forced Air, See Remarks
$995,000
Welcome to this unique & stunning custom-built home in the desirable Shannon Lake neighborhood. This 2007-built residence offers the perfect blend of functionality, style, & potential, making it a must-see property. As you step inside, you'll be greeted by a spacious & inviting interior, featuring high-quality finishes & thoughtful design elements throughout. The main level boasts a gourmet kitchen w/ concrete counters, an eating bar, coffee station, and high-end appliances, creating the perfect space for culinary enthusiasts & entertaining guests. The bright dining room & spacious living room, complete w/ a cov'd deck, provide ample space for gatherings & relaxation. You'll also find access to the cov'd deck from the master bedroom retreat, which is complete w/ a walk-in closet & 4-piece ensuite. Additionally, there is a second bedroom & another 4-piece bathroom on this level. The walk-in lower level of the home offers incredible versatility, with a portion recently utilized as a professional bakery. This space could easily be 2 bedrooms or large 1 bed suite. You'll also find a large family room w/ access to the patio & fenced yard, providing the perfect space for indoor-outdoor living. Conveniently located within walking distance to schools, bus routes & just a 5-minute drive to the amenities of West Kelowna. RC3 Zoning. (3rd bed down, needs partial wall) (id:22648)
Property Details
|
MLS® Number
|
10308143 |
|
Property Type
|
Single Family |
|
Neigbourhood
|
Shannon Lake |
|
Features
|
Irregular Lot Size, Central Island |
|
Parking Space Total
|
2 |
|
View Type
|
Mountain View, View (panoramic) |
Building
|
Bathroom Total
|
4 |
|
Bedrooms Total
|
3 |
|
Appliances
|
Refrigerator, Cooktop, Dishwasher, Dryer, Microwave, Washer, Oven - Built-in |
|
Constructed Date
|
2007 |
|
Construction Style Attachment
|
Detached |
|
Cooling Type
|
Central Air Conditioning |
|
Exterior Finish
|
Stone, Stucco |
|
Fire Protection
|
Smoke Detector Only |
|
Fireplace Fuel
|
Gas |
|
Fireplace Present
|
Yes |
|
Fireplace Type
|
Unknown |
|
Flooring Type
|
Carpeted, Hardwood, Tile, Vinyl |
|
Half Bath Total
|
1 |
|
Heating Type
|
Baseboard Heaters, Overhead Heaters, Forced Air, See Remarks |
|
Roof Material
|
Asphalt Shingle |
|
Roof Style
|
Unknown |
|
Stories Total
|
2 |
|
Size Interior
|
2997 Sqft |
|
Type
|
House |
|
Utility Water
|
Municipal Water |
Parking
|
See Remarks
|
|
|
Attached Garage
|
2 |
Land
|
Acreage
|
No |
|
Fence Type
|
Fence |
|
Sewer
|
Municipal Sewage System |
|
Size Irregular
|
0.17 |
|
Size Total
|
0.17 Ac|under 1 Acre |
|
Size Total Text
|
0.17 Ac|under 1 Acre |
|
Zoning Type
|
Unknown |
Rooms
| Level |
Type |
Length |
Width |
Dimensions |
|
Lower Level |
Other |
|
|
13'0'' x 17'11'' |
|
Lower Level |
Recreation Room |
|
|
13'0'' x 21'1'' |
|
Lower Level |
Laundry Room |
|
|
13'2'' x 15'11'' |
|
Lower Level |
Other |
|
|
19'1'' x 23'8'' |
|
Lower Level |
Bedroom |
|
|
10'6'' x 14'1'' |
|
Lower Level |
4pc Bathroom |
|
|
13'1'' x 5'0'' |
|
Lower Level |
2pc Bathroom |
|
|
6'11'' x 3'10'' |
|
Main Level |
Other |
|
|
8'0'' x 8'3'' |
|
Main Level |
Dining Room |
|
|
13'10'' x 10'3'' |
|
Main Level |
Primary Bedroom |
|
|
14'3'' x 17'1'' |
|
Main Level |
Office |
|
|
7'5'' x 8'5'' |
|
Main Level |
Living Room |
|
|
12'5'' x 26'7'' |
|
Main Level |
Kitchen |
|
|
19'0'' x 16'1'' |
|
Main Level |
Bedroom |
|
|
10'0'' x 9'11'' |
|
Main Level |
4pc Ensuite Bath |
|
|
7'10'' x 10'8'' |
|
Main Level |
4pc Bathroom |
|
|
5'0'' x 9'5'' |
https://www.realtor.ca/real-estate/26672816/2922-bentley-road-west-kelowna-shannon-lake

