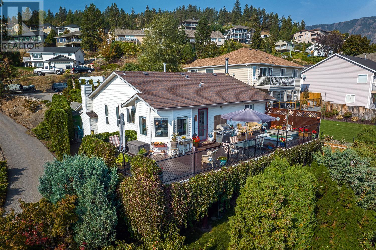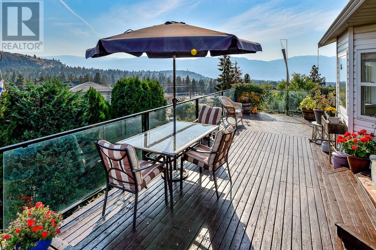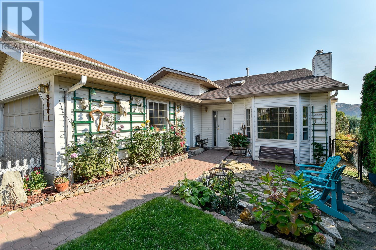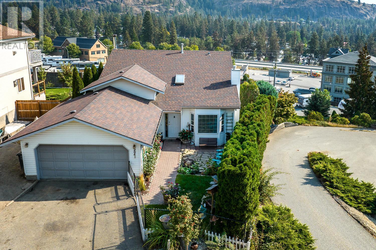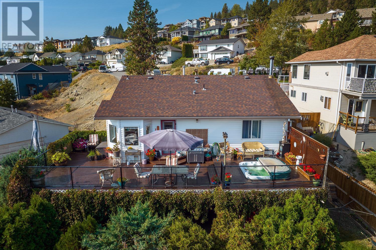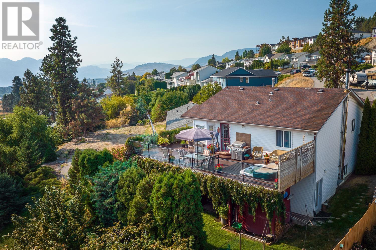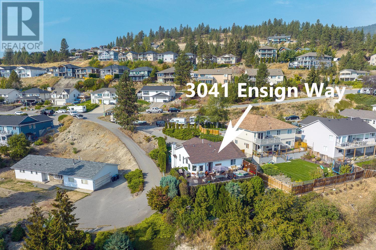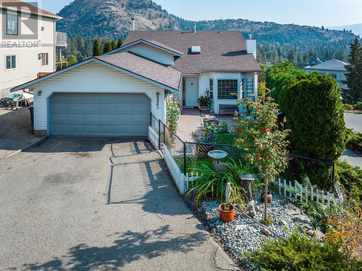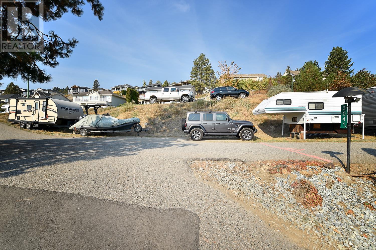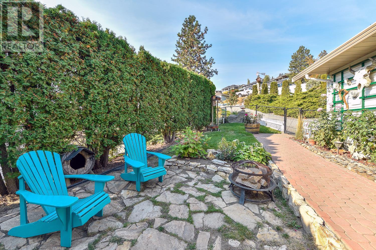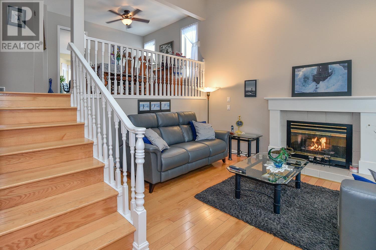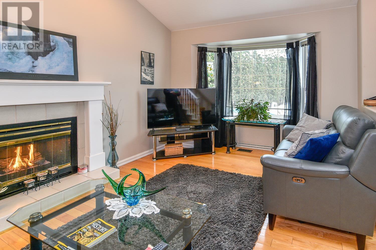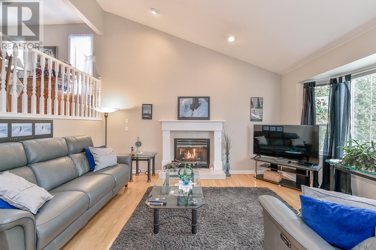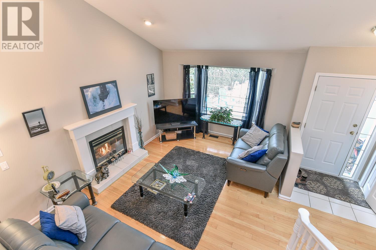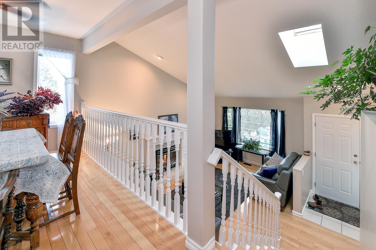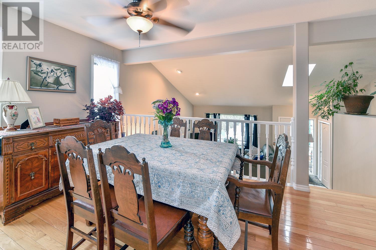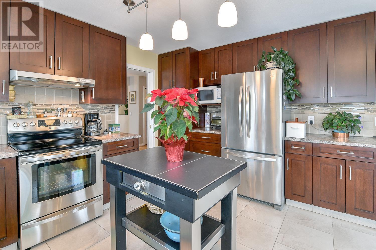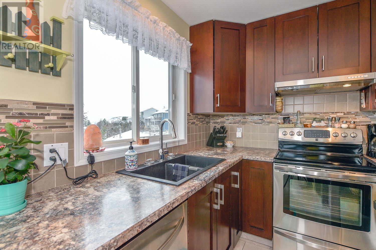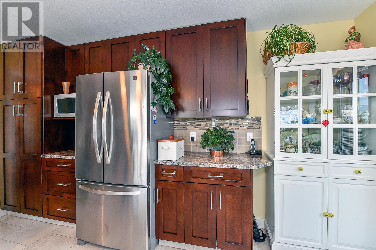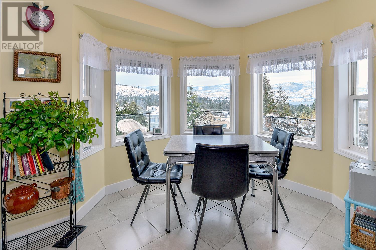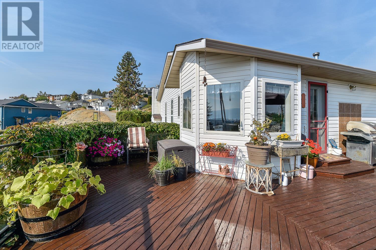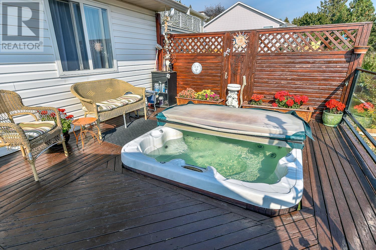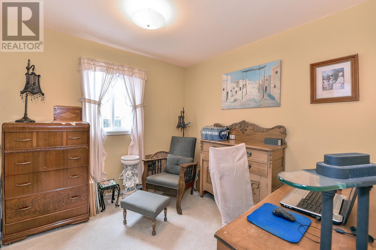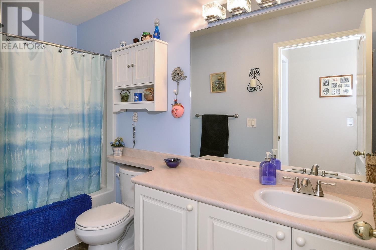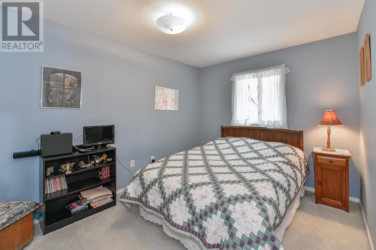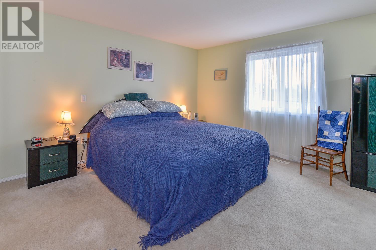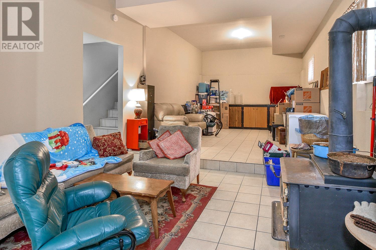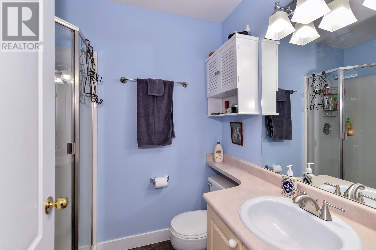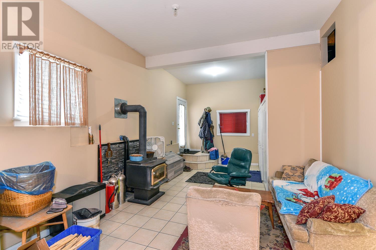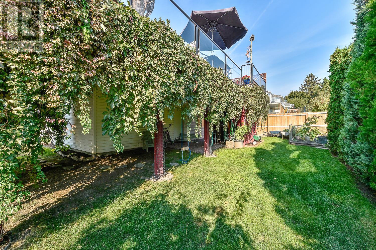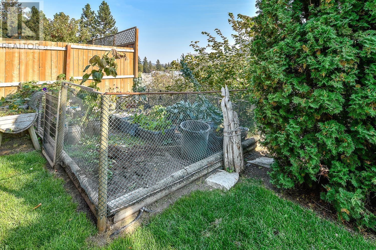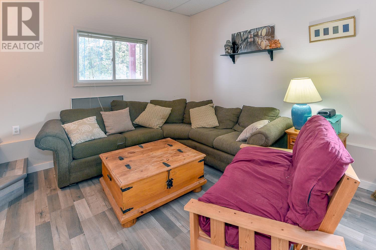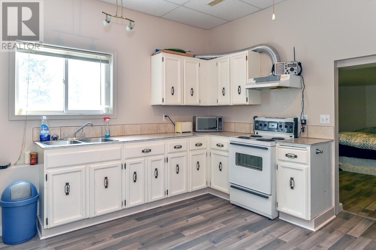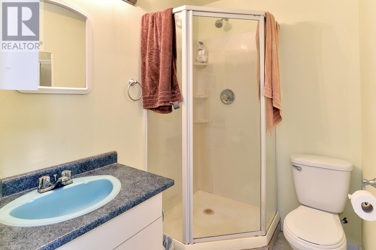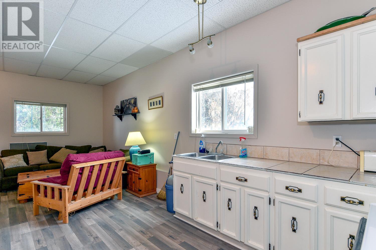3041 Ensign Way West Kelowna, British Columbia V4T 1V1
4 Bedroom
3 Bathroom
2553 sqft
Fireplace
Forced Air, See Remarks
Landscaped, Underground Sprinkler
$799,000
What a phenomenal package! Wonderfully bright & enticing configuration with recent improvements; ie NEWER Kitchen & Appliances...Hardwood...Tile...Roof (approx 8 yrs) ...Gorgeous Deck incl Hot Tub...Great LAKE Views...Spacious ONE Bedroom IN-LAW Suite w/private entrance...Cost efficient heating supplemented by Approved Wood Stove...Private Yard...Extra Parking...Absolutely ""Mint"" condition! (id:22648)
Property Details
| MLS® Number | 10308107 |
| Property Type | Single Family |
| Neigbourhood | Shannon Lake |
| Amenities Near By | Golf Nearby, Recreation, Schools, Shopping |
| Community Features | Family Oriented |
| Features | Private Setting, Central Island, One Balcony |
| Parking Space Total | 6 |
| View Type | Lake View, View (panoramic) |
Building
| Bathroom Total | 3 |
| Bedrooms Total | 4 |
| Basement Type | Full |
| Constructed Date | 1993 |
| Construction Style Attachment | Detached |
| Exterior Finish | Stucco, Vinyl Siding |
| Fireplace Fuel | Gas |
| Fireplace Present | Yes |
| Fireplace Type | Unknown |
| Flooring Type | Ceramic Tile, Hardwood |
| Heating Type | Forced Air, See Remarks |
| Roof Material | Asphalt Shingle |
| Roof Style | Unknown |
| Stories Total | 2 |
| Size Interior | 2553 Sqft |
| Type | House |
| Utility Water | Municipal Water |
Parking
| See Remarks | |
| Attached Garage | 2 |
Land
| Acreage | No |
| Fence Type | Fence |
| Land Amenities | Golf Nearby, Recreation, Schools, Shopping |
| Landscape Features | Landscaped, Underground Sprinkler |
| Sewer | Municipal Sewage System |
| Size Frontage | 68 Ft |
| Size Irregular | 0.22 |
| Size Total | 0.22 Ac|under 1 Acre |
| Size Total Text | 0.22 Ac|under 1 Acre |
| Zoning Type | Unknown |
Rooms
| Level | Type | Length | Width | Dimensions |
|---|---|---|---|---|
| Basement | Storage | 8'0'' x 10'0'' | ||
| Basement | Laundry Room | 6'0'' x 4'0'' | ||
| Basement | Full Bathroom | 5'1'' x 6'4'' | ||
| Basement | Bedroom | 13'10'' x 15'10'' | ||
| Basement | Kitchen | 14'11'' x 12'6'' | ||
| Basement | Living Room | 11'10'' x 10'10'' | ||
| Basement | Recreation Room | 15'6'' x 38'7'' | ||
| Main Level | Full Bathroom | 5'0'' x 9'0'' | ||
| Main Level | 3pc Ensuite Bath | 5'0'' x 7'6'' | ||
| Main Level | Bedroom | 9'4'' x 9'11'' | ||
| Main Level | Bedroom | 12'11'' x 11'5'' | ||
| Main Level | Primary Bedroom | 12'10'' x 13'9'' | ||
| Main Level | Dining Nook | 14'0'' x 8'1'' | ||
| Main Level | Kitchen | 12'6'' x 7'7'' | ||
| Main Level | Dining Room | 14'10'' x 11'8'' | ||
| Main Level | Living Room | 16'2'' x 13'4'' |
https://www.realtor.ca/real-estate/26668335/3041-ensign-way-west-kelowna-shannon-lake
Interested?
Contact us for more information

