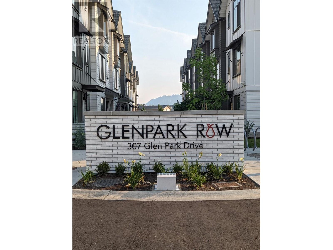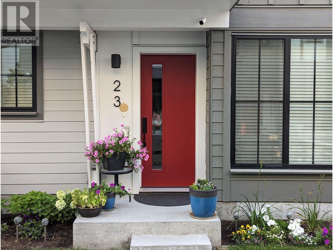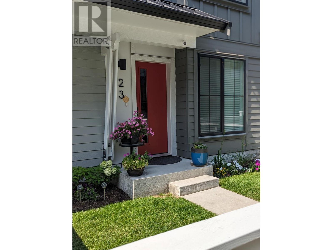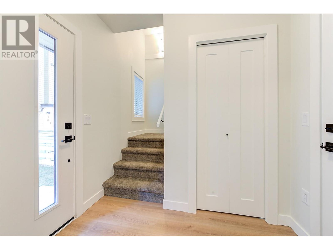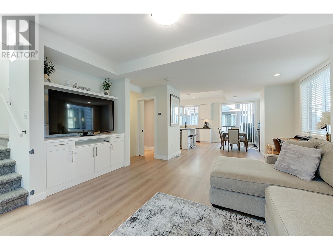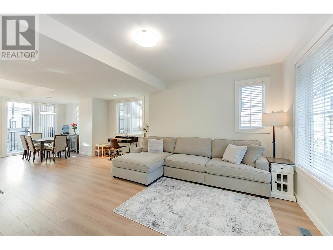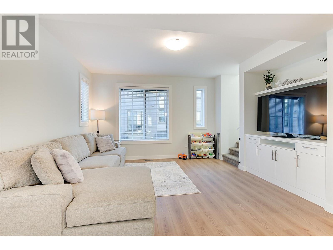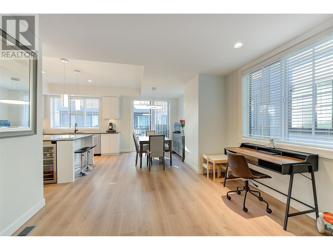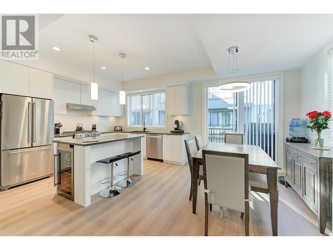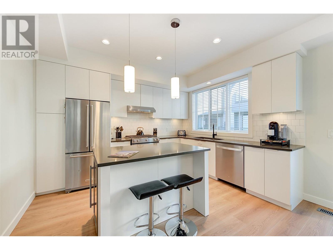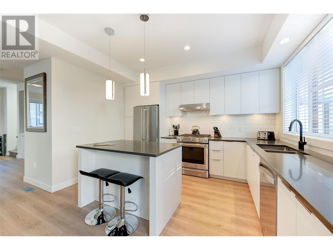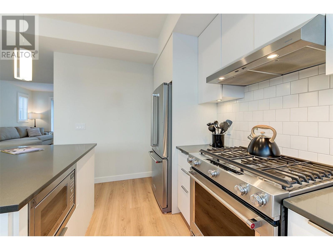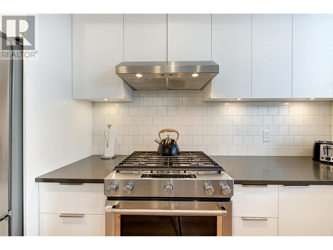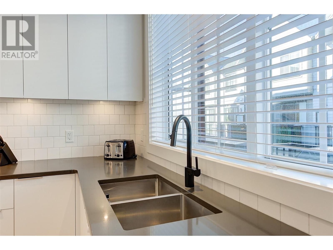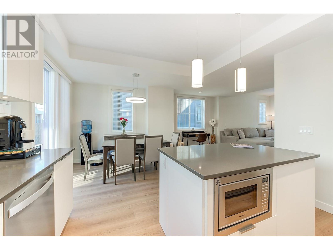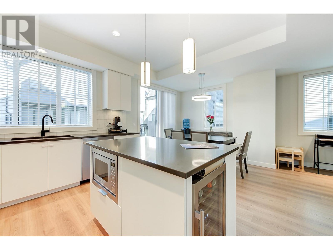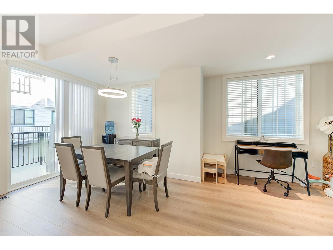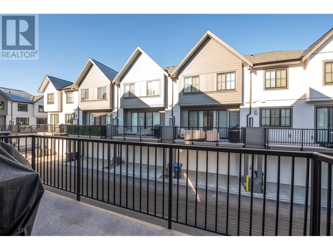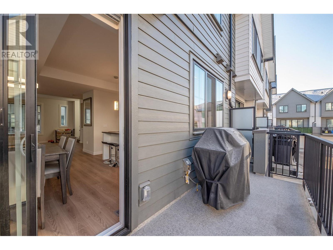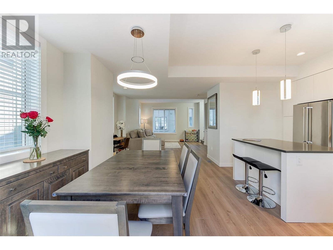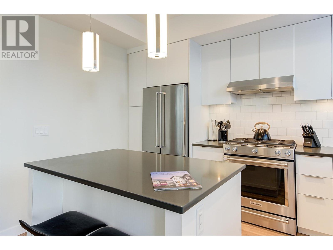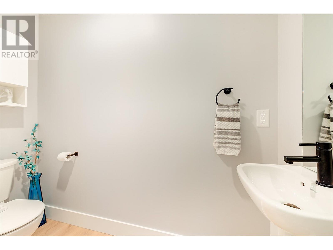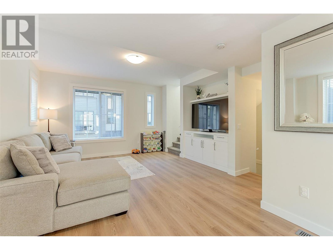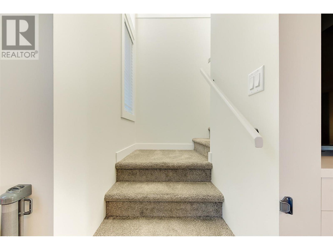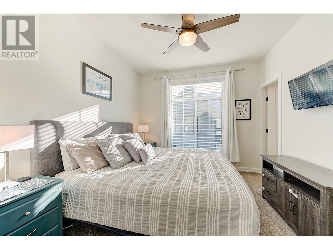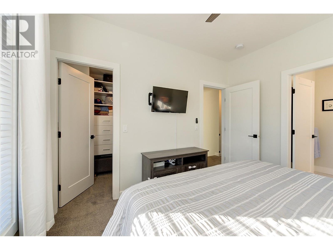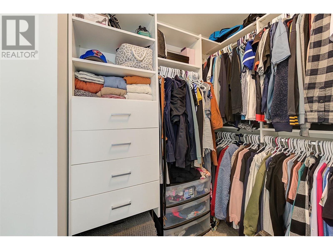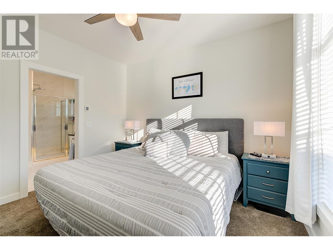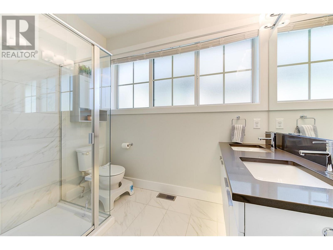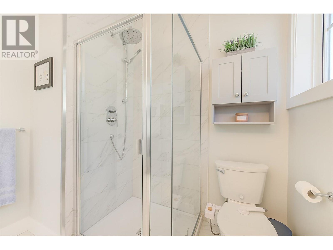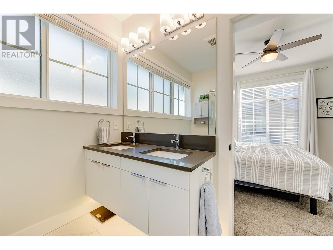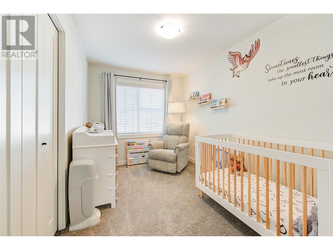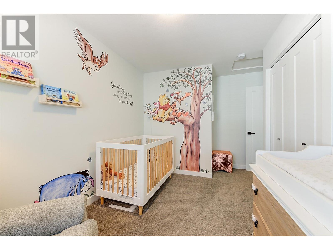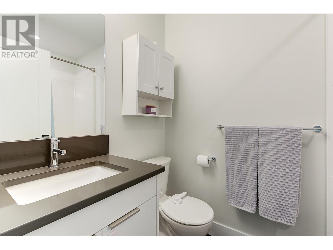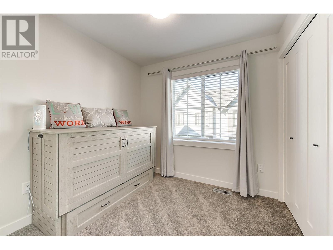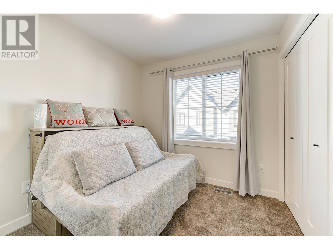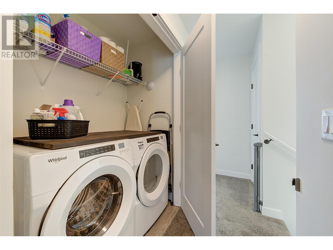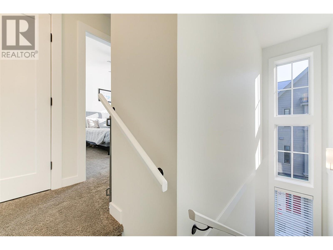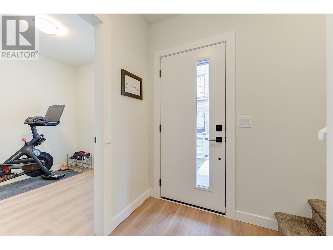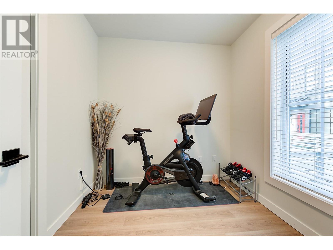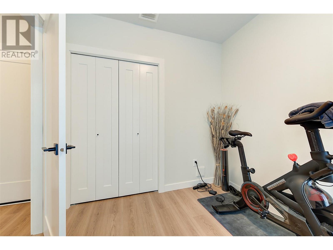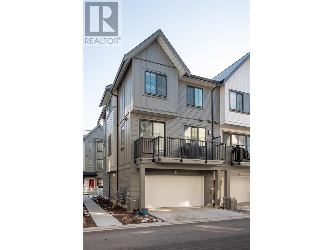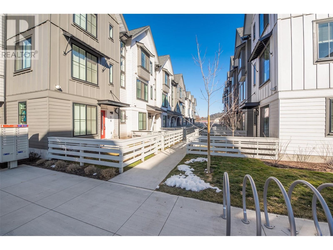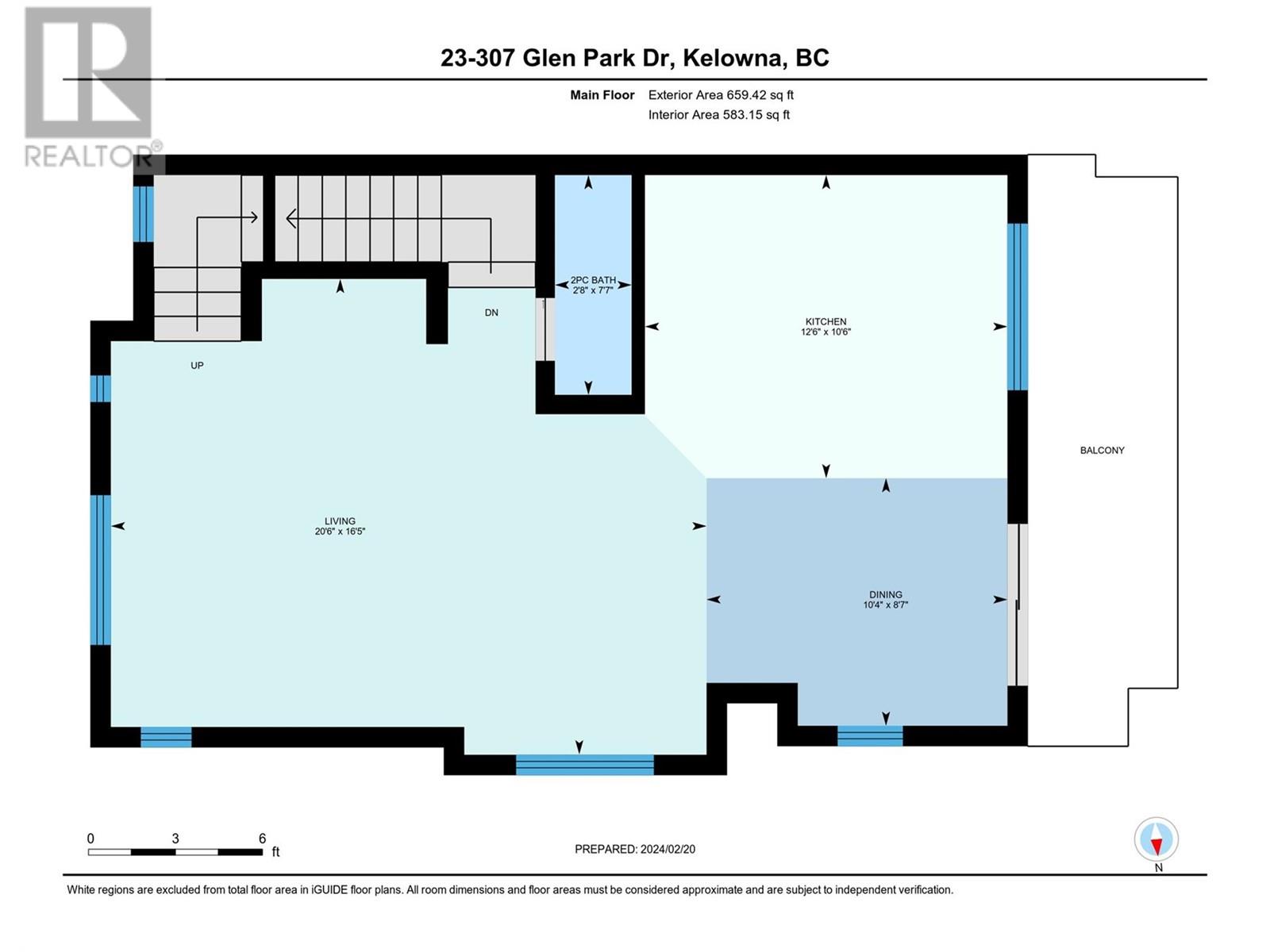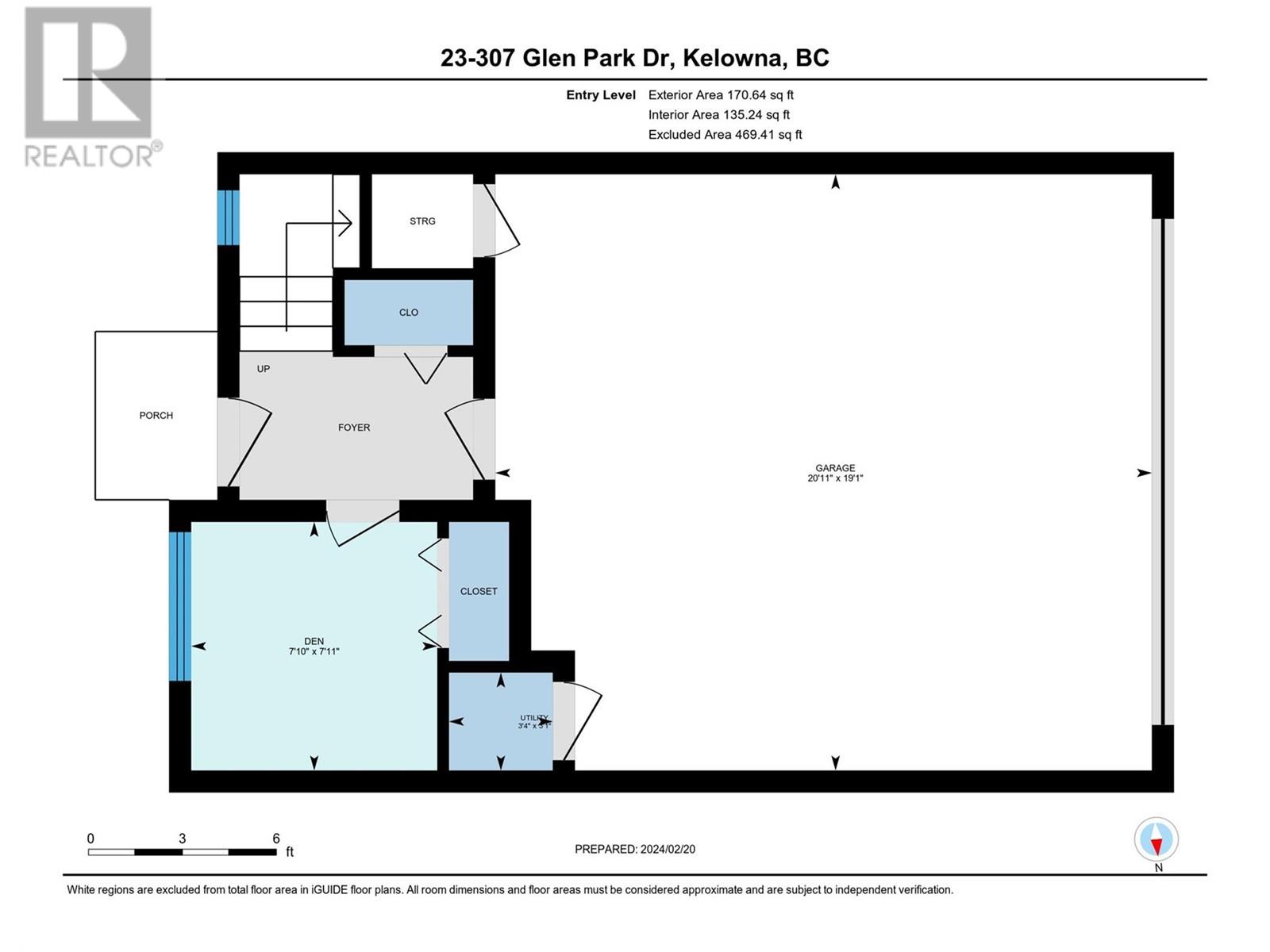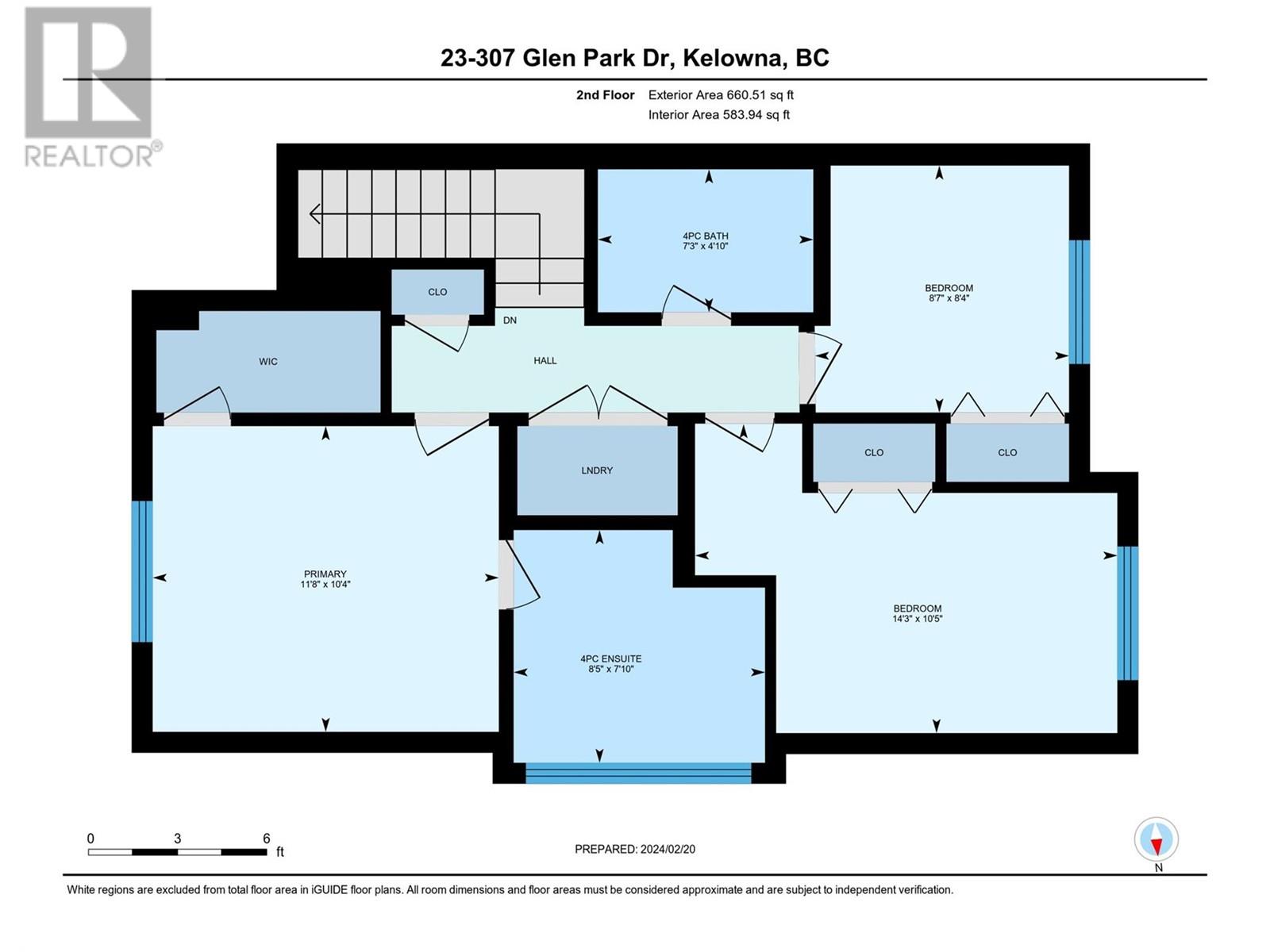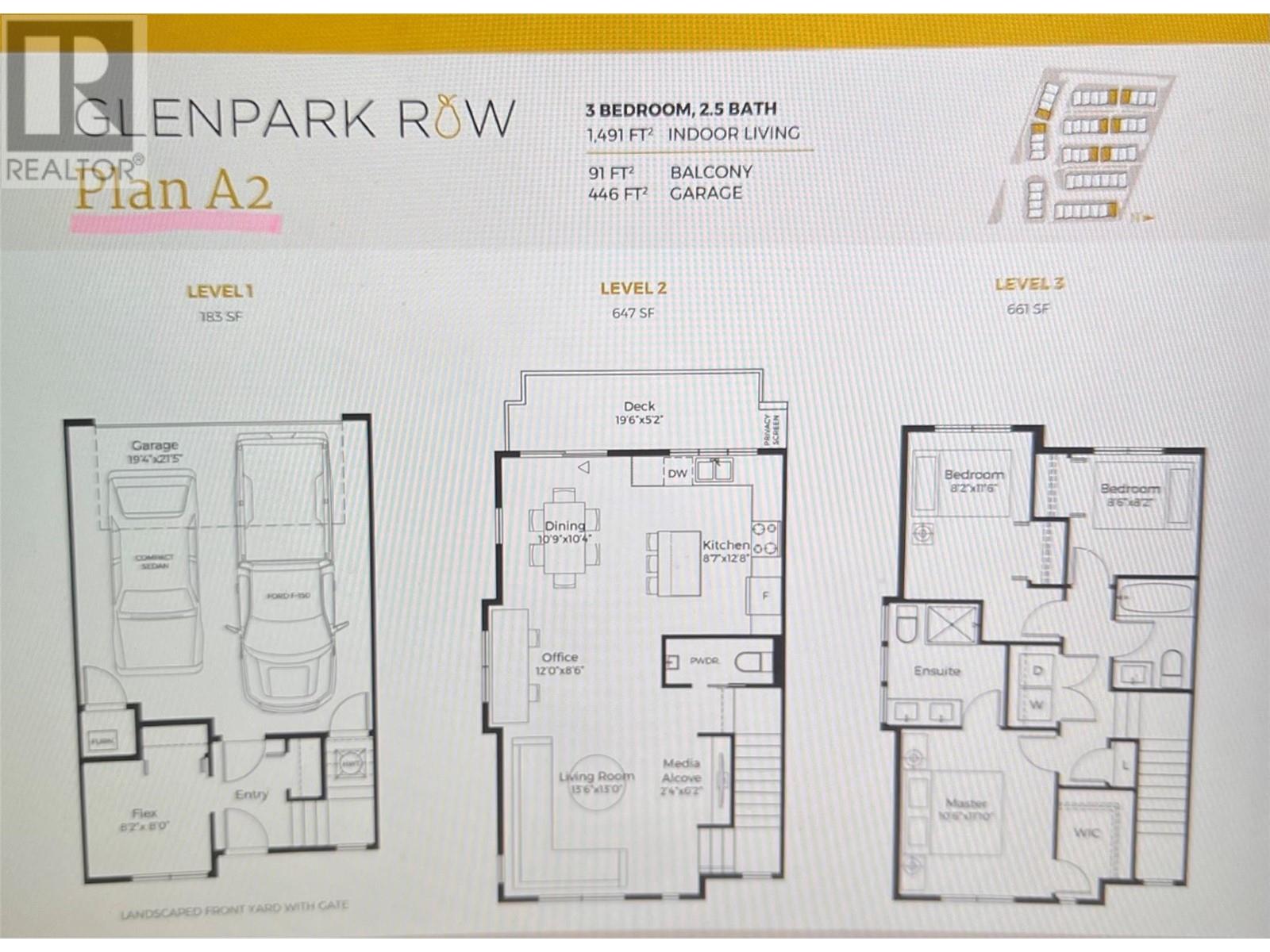307 Glen Park Drive Unit# 23 Kelowna, British Columbia V1V 0H1
$739,999Maintenance, Ground Maintenance, Property Management, Other, See Remarks, Sewer, Waste Removal
$215.40 Monthly
Maintenance, Ground Maintenance, Property Management, Other, See Remarks, Sewer, Waste Removal
$215.40 MonthlyMOTIVATED SELLERS! Say YES to urban living without compromise and make this your New Home! This stunning, bright, corner unit, one-year-old townhome presents an extraordinary opportunity, free from GST, conveniently located with all urban amenities at your fingertips. Inside, you'll find a beautifully finished home with top-of-the-line upgrades, including stainless steel KitchenAid appliances, quartz countertops and laminate wood flooring. Enjoy the open-concept main living area, complete with a custom-built entertainment unit, leading to a main-level balcony for outdoor relaxation. With a 2-car garage and a flawless floor plan, this residence offers three bedrooms upstairs accompanied by a versatile bonus room below, use as additional bedroom or perfect for a den, home office or gym. Outside, a fenced yard at the front door offers privacy, while a nearby dog park adds to the allure for pet owners. Situated close to schools and shopping, this home caters to all your family needs, welcoming up to 2 dogs or 2 cats, or a combination of both. Whether you're an investor or seeking your dream home, seize this opportunity now! Don't miss out on this unparalleled lifestyle - floor plans, virtual tour, and a listing video await your exploration. Plus, rest assured with the added peace of mind of a New Home Warranty. Quick possession available. (id:22648)
Property Details
| MLS® Number | 10311373 |
| Property Type | Single Family |
| Neigbourhood | North Glenmore |
| Community Name | Glen Park Row |
| Amenities Near By | Recreation, Schools, Shopping |
| Community Features | Family Oriented |
| Features | One Balcony |
| Parking Space Total | 2 |
Building
| Bathroom Total | 3 |
| Bedrooms Total | 4 |
| Appliances | Refrigerator, Dishwasher, Cooktop - Gas, Oven - Gas, Microwave, Washer & Dryer |
| Constructed Date | 2023 |
| Construction Style Attachment | Attached |
| Cooling Type | Central Air Conditioning |
| Exterior Finish | Composite Siding |
| Flooring Type | Mixed Flooring |
| Half Bath Total | 1 |
| Heating Type | See Remarks |
| Roof Material | Asphalt Shingle |
| Roof Style | Unknown |
| Stories Total | 3 |
| Size Interior | 1491 Sqft |
| Type | Row / Townhouse |
| Utility Water | Municipal Water |
Parking
| Attached Garage | 2 |
Land
| Access Type | Easy Access |
| Acreage | No |
| Land Amenities | Recreation, Schools, Shopping |
| Sewer | Municipal Sewage System |
| Size Total Text | Under 1 Acre |
| Zoning Type | Unknown |
Rooms
| Level | Type | Length | Width | Dimensions |
|---|---|---|---|---|
| Second Level | Full Bathroom | 7'3'' x 4'10'' | ||
| Second Level | Bedroom | 8'7'' x 8'4'' | ||
| Second Level | Bedroom | 14'3'' x 10'5'' | ||
| Second Level | Primary Bedroom | 11'8'' x 10'4'' | ||
| Second Level | Full Ensuite Bathroom | 8'5'' x 7'10'' | ||
| Lower Level | Utility Room | 3'4'' x 3'1'' | ||
| Lower Level | Bedroom | 7'11'' x 7'10'' | ||
| Main Level | Partial Bathroom | 7'7'' x 2'8'' | ||
| Main Level | Dining Room | 10'4'' x 8'7'' | ||
| Main Level | Living Room | 20'6'' x 16'5'' | ||
| Main Level | Kitchen | 12'6'' x 10'6'' |
https://www.realtor.ca/real-estate/26826413/307-glen-park-drive-unit-23-kelowna-north-glenmore
Interested?
Contact us for more information

