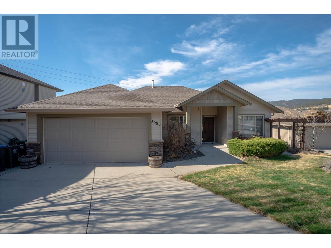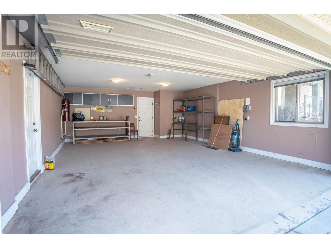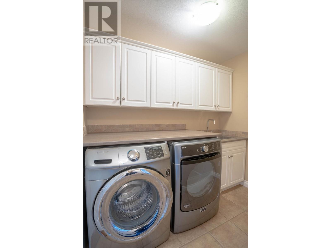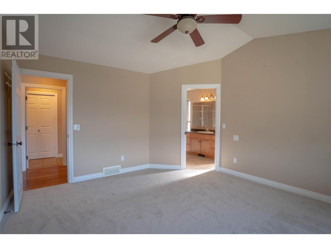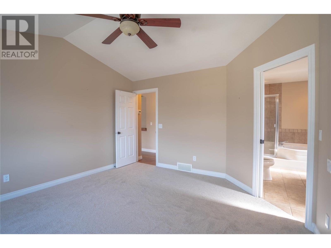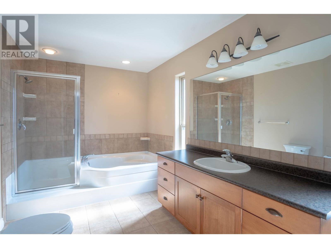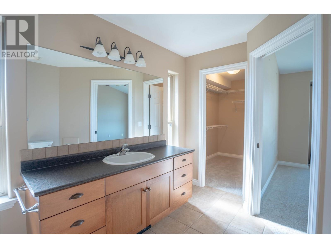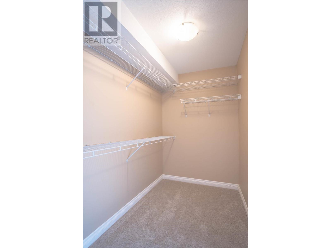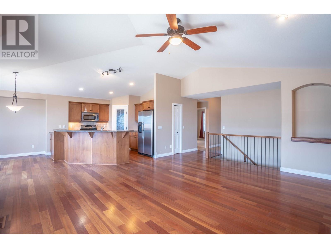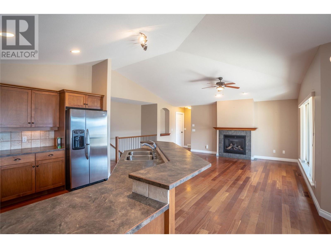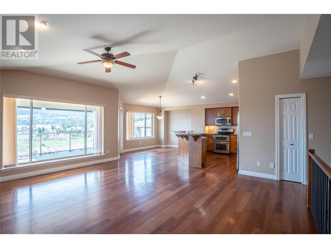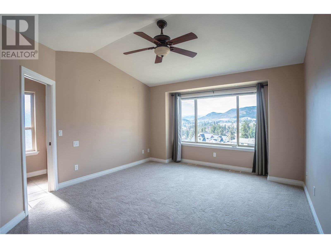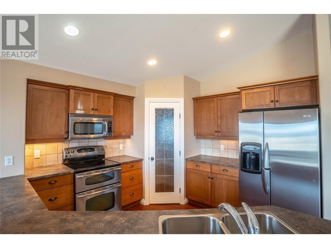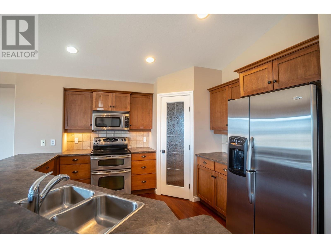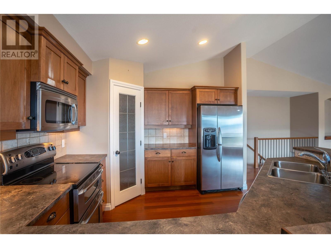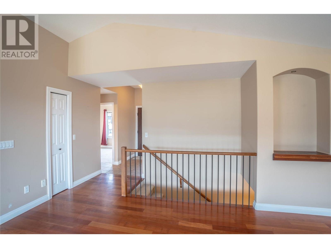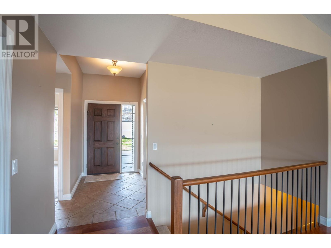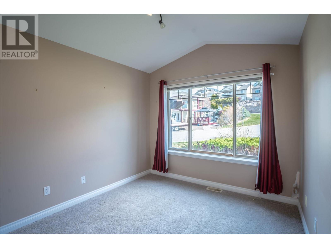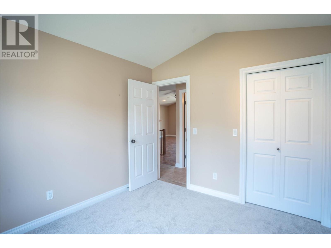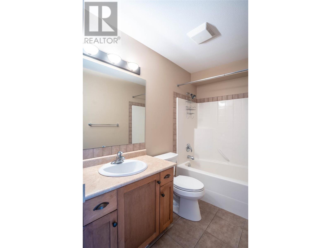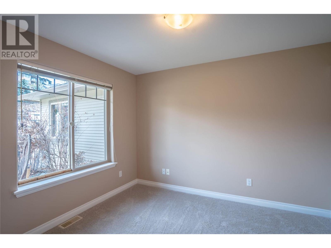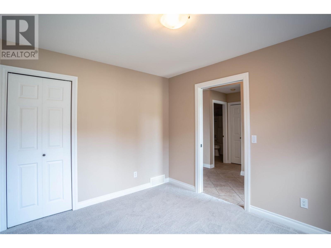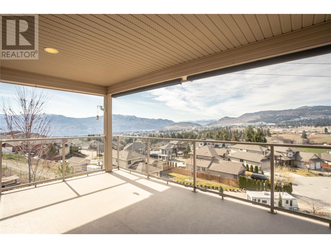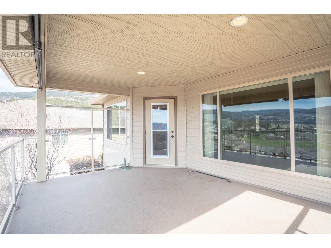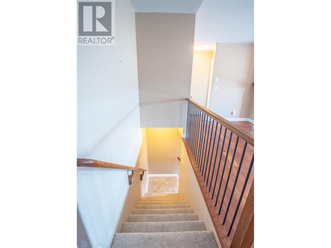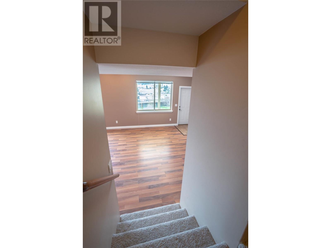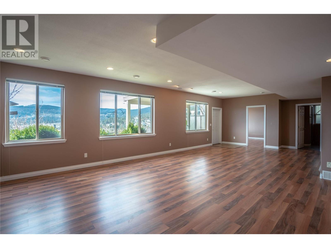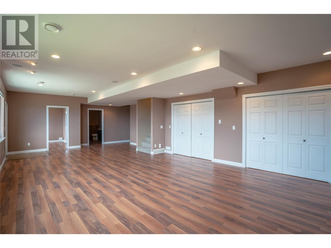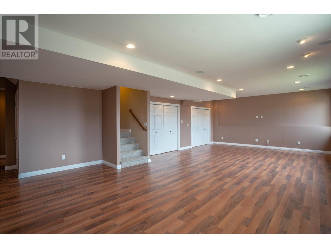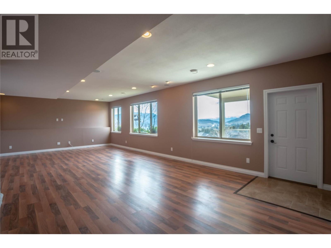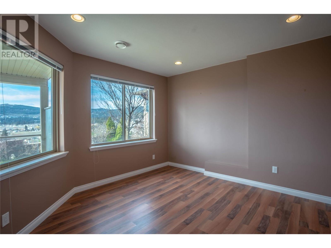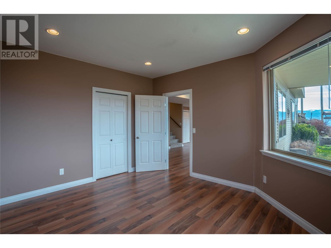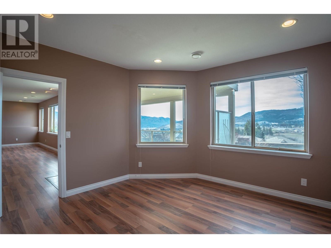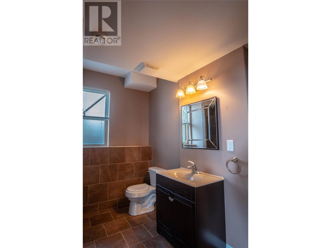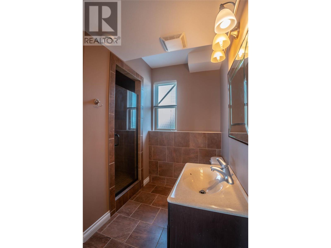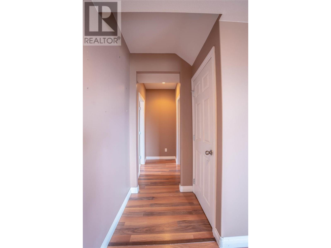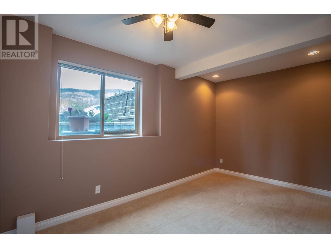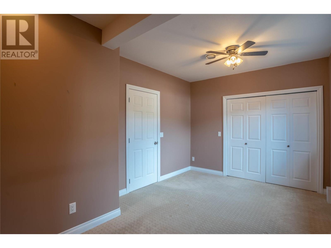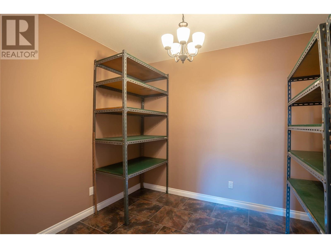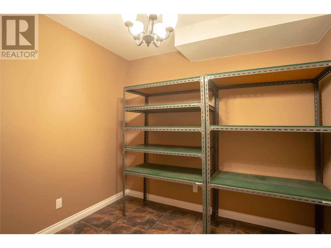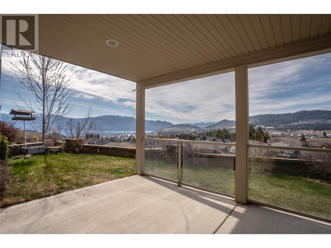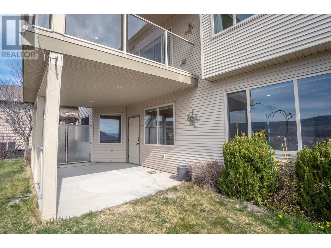3080 Sageview Road West Kelowna, British Columbia V4T 2Y5
$998,500
Stunning 5-bedroom, 3-bath rancher boasting an enchanting lake view. Step inside to discover Brazilian hardwood floors, soaring vaulted ceilings, and a chef’s kitchen complete with a convenient sit-up bar and top-of-the-line stainless steel appliances. The master suite on the main level features a lavish ensuite for added comfort. Take in the Okanagan Lake and mountain views from the expansive upper-covered deck. The lower level presents a spacious games/media room, two more bedrooms, a bathroom, and a wine room awaiting your personal touch. Additional highlights include a brand new furnace - installed in March 2024, central air, a central vacuum system, a gas BBQ hookup, and a garage floor treated with an acid coating. Ample parking is available on the left side of the garage. Please arrange for a private viewing. (id:22648)
Property Details
| MLS® Number | 10308251 |
| Property Type | Single Family |
| Neigbourhood | Smith Creek |
| Features | Central Island |
| Parking Space Total | 5 |
| View Type | Lake View, Mountain View, View Of Water, View (panoramic) |
Building
| Bathroom Total | 3 |
| Bedrooms Total | 5 |
| Appliances | Refrigerator, Dishwasher, Range - Electric, Washer & Dryer, Oven - Built-in |
| Architectural Style | Ranch |
| Basement Type | Full |
| Constructed Date | 2005 |
| Construction Style Attachment | Detached |
| Cooling Type | Central Air Conditioning |
| Fire Protection | Smoke Detector Only |
| Fireplace Fuel | Gas |
| Fireplace Present | Yes |
| Fireplace Type | Unknown |
| Flooring Type | Carpeted, Hardwood, Tile |
| Heating Type | Forced Air, See Remarks |
| Roof Material | Asphalt Shingle |
| Roof Style | Unknown |
| Stories Total | 2 |
| Size Interior | 2647 Sqft |
| Type | House |
| Utility Water | Municipal Water |
Parking
| Attached Garage | 2 |
Land
| Acreage | No |
| Sewer | Municipal Sewage System |
| Size Irregular | 0.17 |
| Size Total | 0.17 Ac|under 1 Acre |
| Size Total Text | 0.17 Ac|under 1 Acre |
| Zoning Type | Unknown |
Rooms
| Level | Type | Length | Width | Dimensions |
|---|---|---|---|---|
| Basement | Wine Cellar | 9'7'' x 10'4'' | ||
| Basement | 3pc Bathroom | 10' x 8' | ||
| Basement | Family Room | 14'8'' x 18'2'' | ||
| Basement | Bedroom | 15'5'' x 9'6'' | ||
| Basement | Bedroom | 9'6'' x 10'9'' | ||
| Basement | Laundry Room | 10'4'' x 8'2'' | ||
| Basement | Bedroom | 12' x 13' | ||
| Main Level | 4pc Ensuite Bath | 12' x 7'11'' | ||
| Main Level | Primary Bedroom | 14'9'' x 13' | ||
| Main Level | Kitchen | 13'8'' x 12'6'' | ||
| Main Level | Foyer | 8' x 5'3'' | ||
| Main Level | 4pc Bathroom | 10'3'' x 5' | ||
| Main Level | Bedroom | 10'6'' x 9'6'' | ||
| Main Level | Dining Room | 9' x 7'10'' | ||
| Main Level | Living Room | 14'6'' x 15' |
https://www.realtor.ca/real-estate/26680299/3080-sageview-road-west-kelowna-smith-creek
Interested?
Contact us for more information

