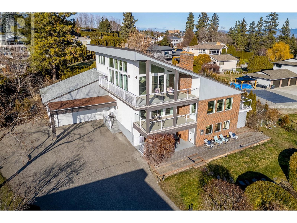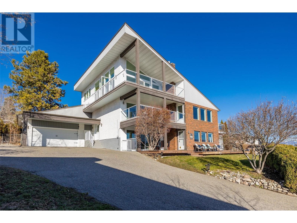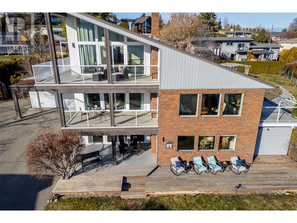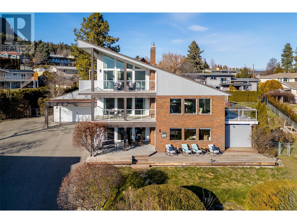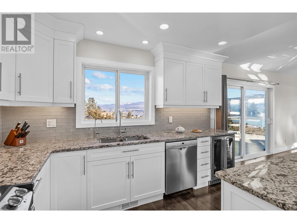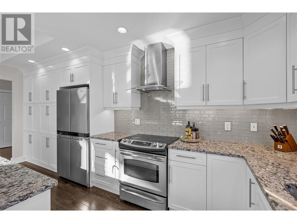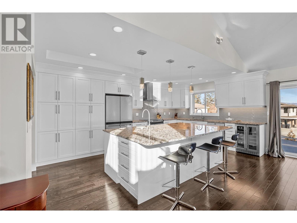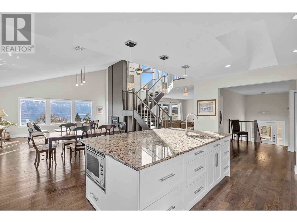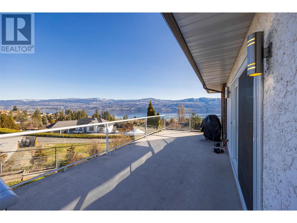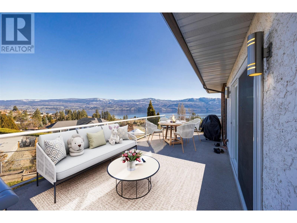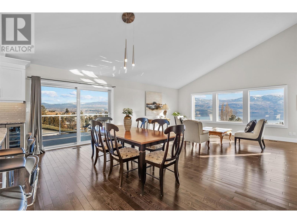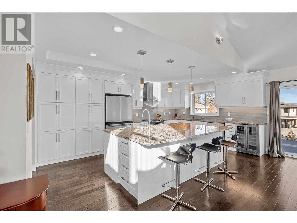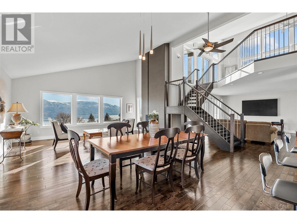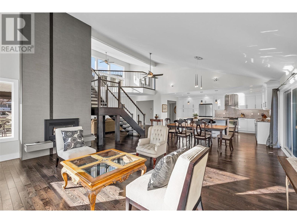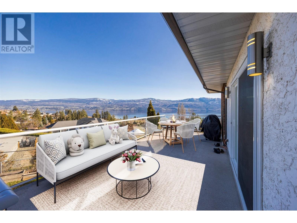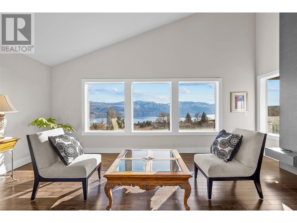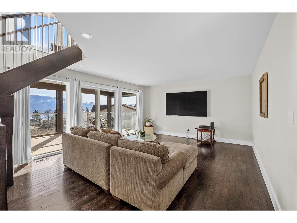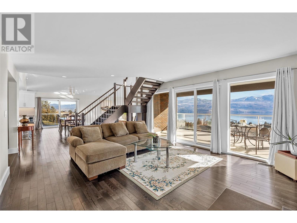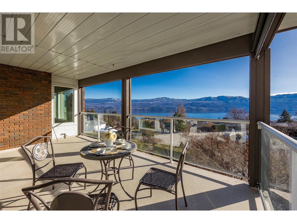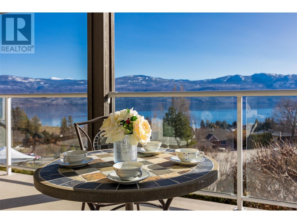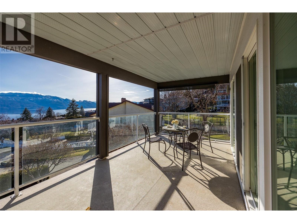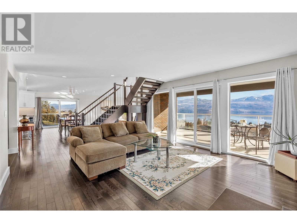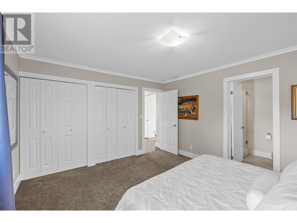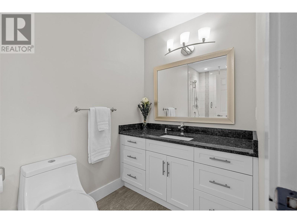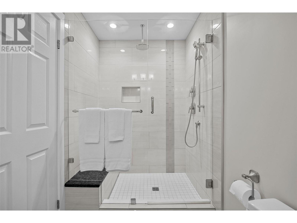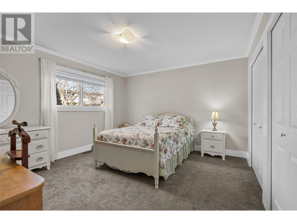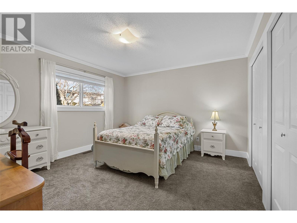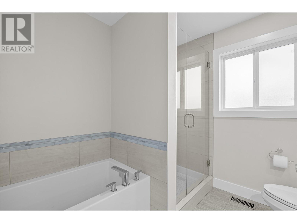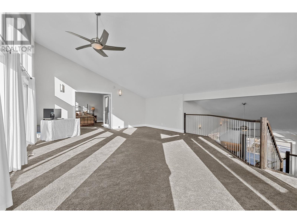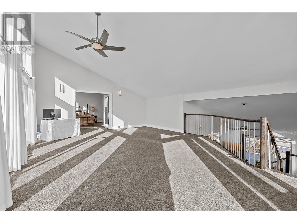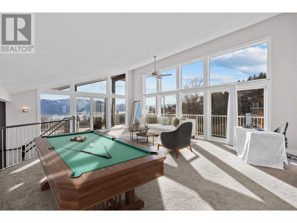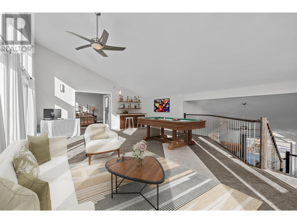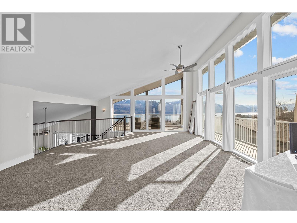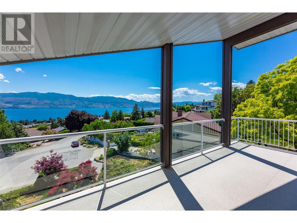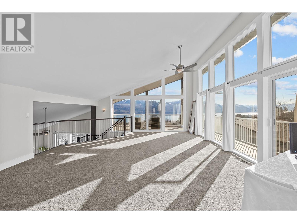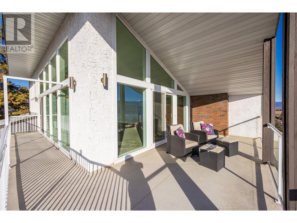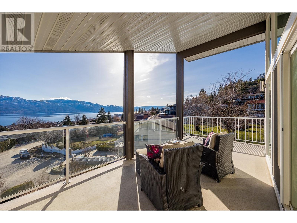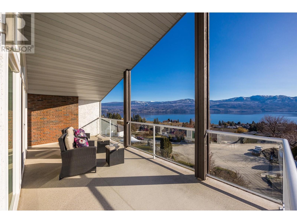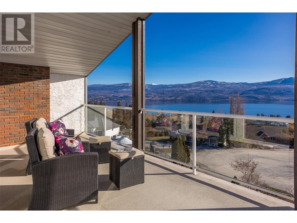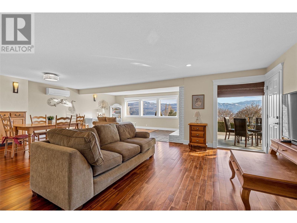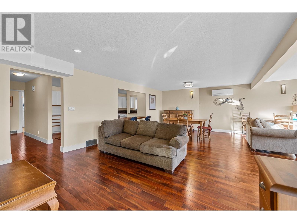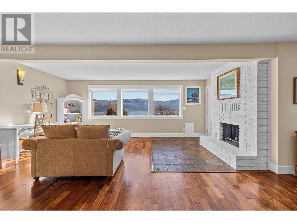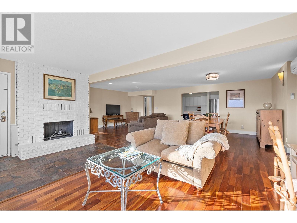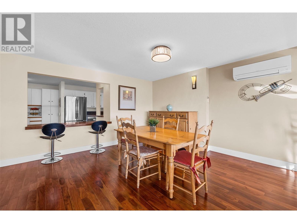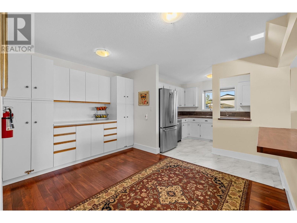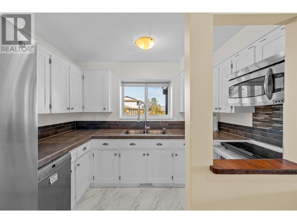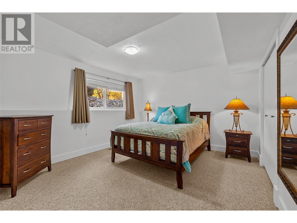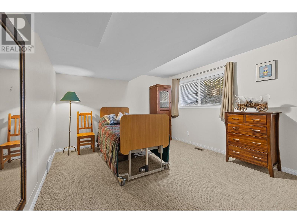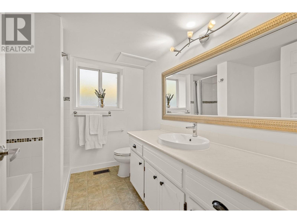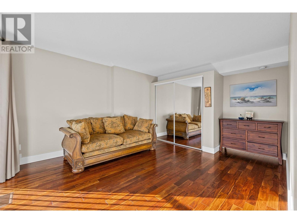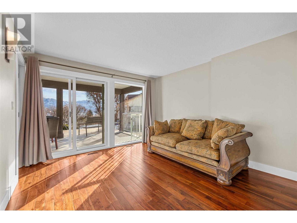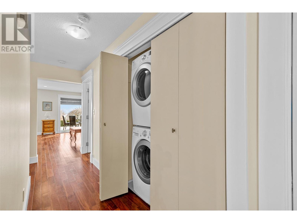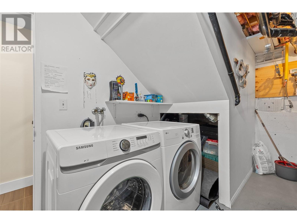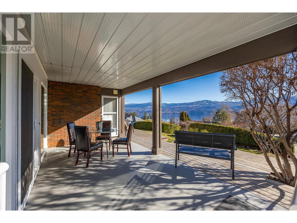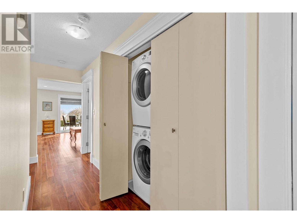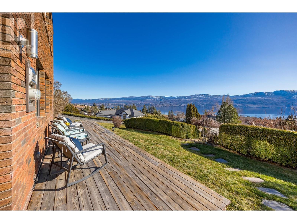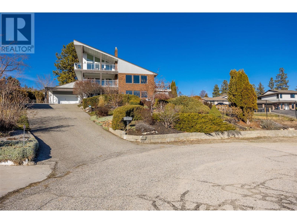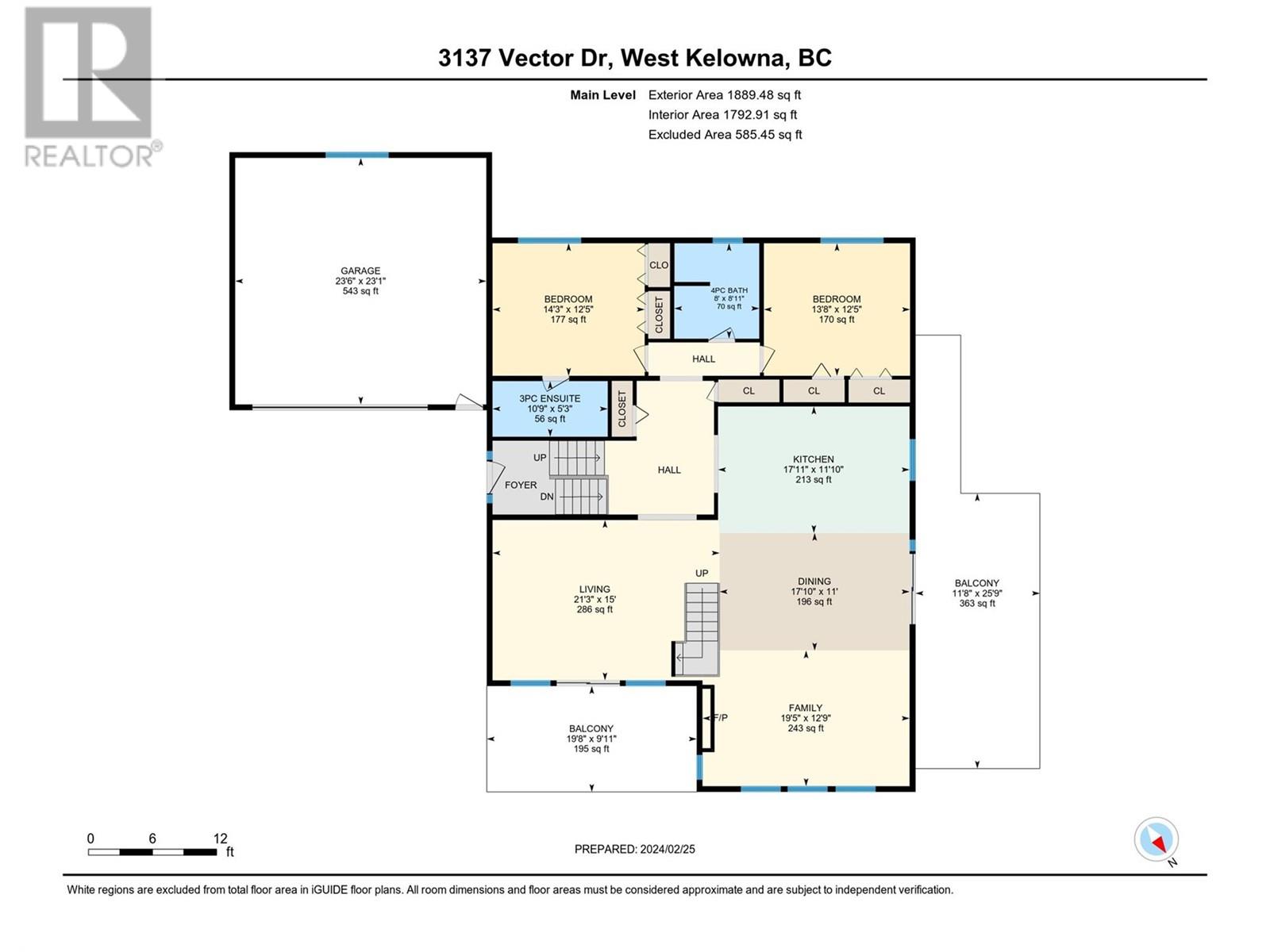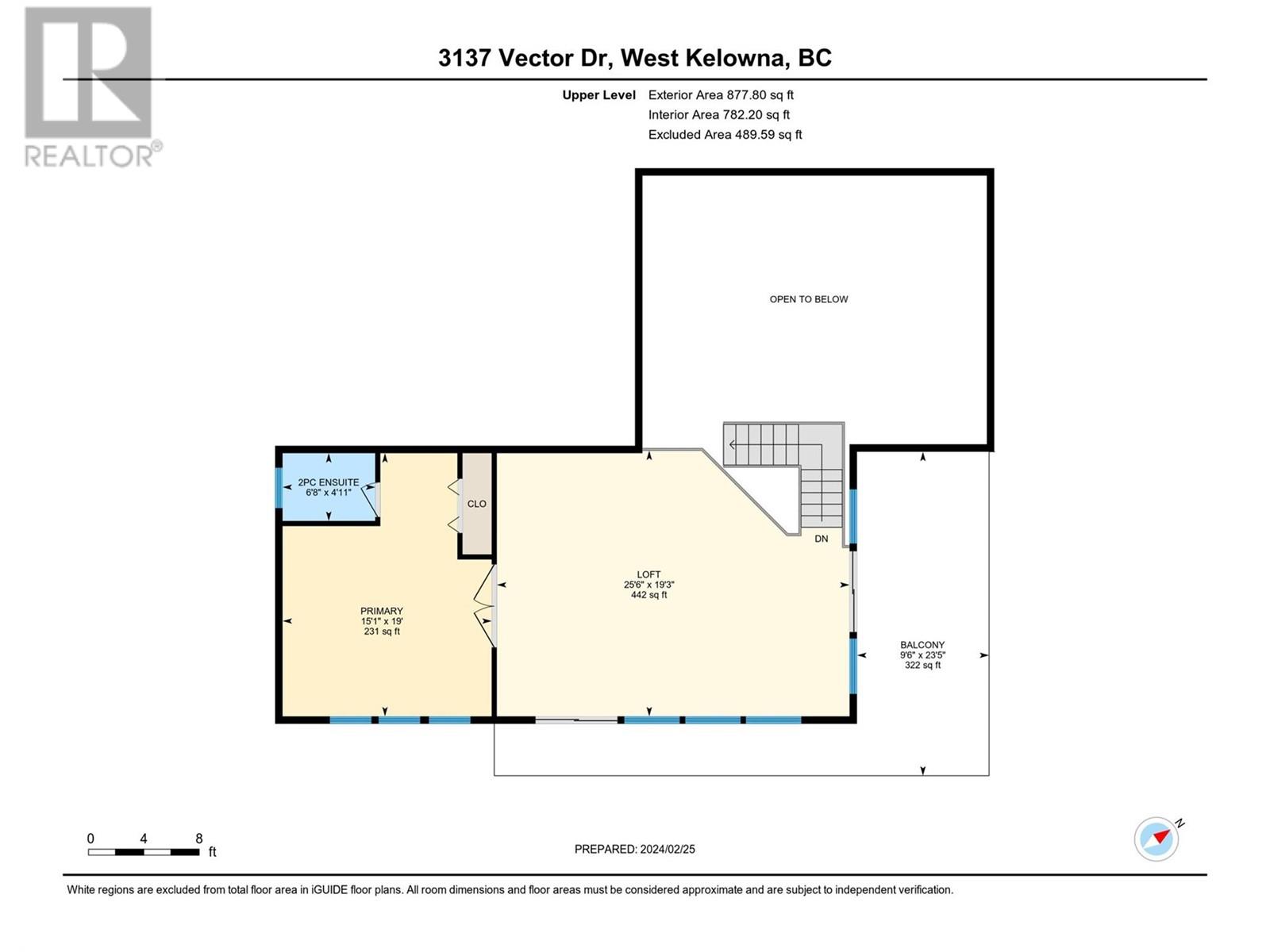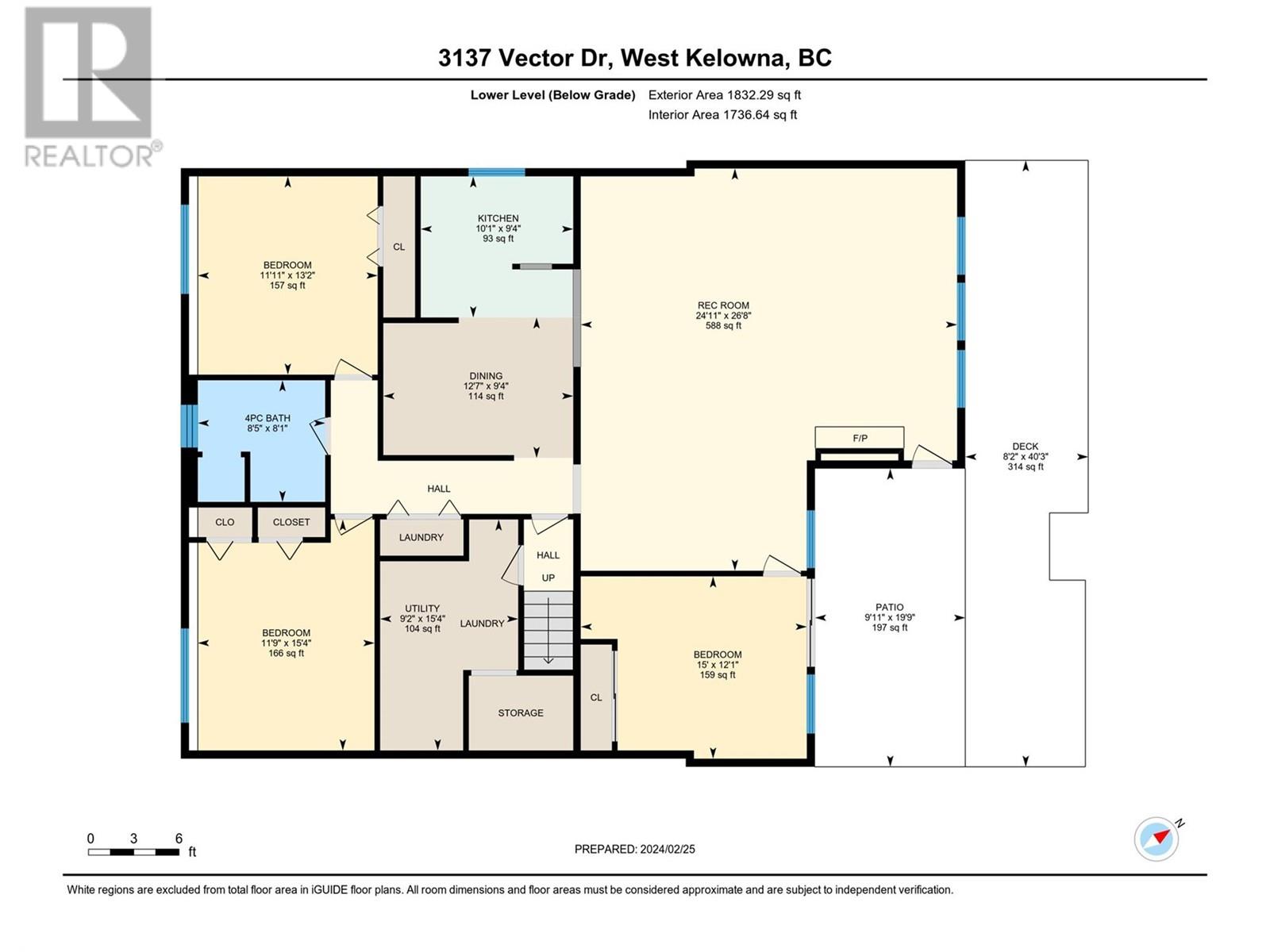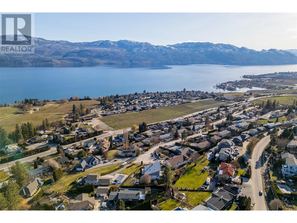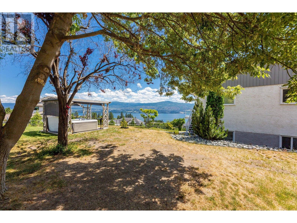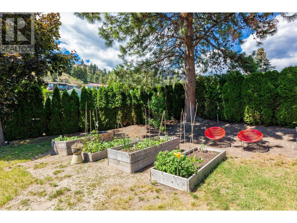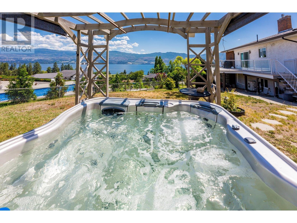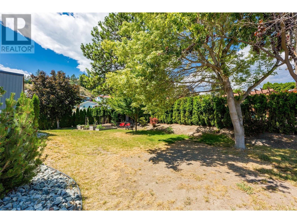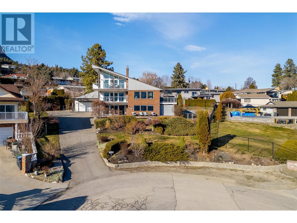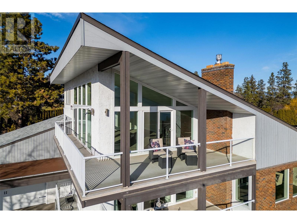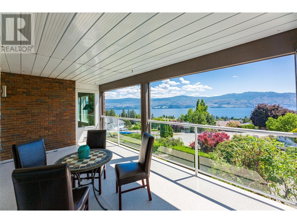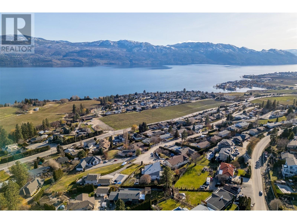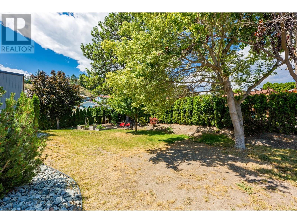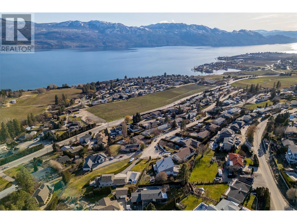6 Bedroom
4 Bathroom
4599 sqft
Fireplace
Central Air Conditioning, Heat Pump
Forced Air, See Remarks
Other
Landscaped, Underground Sprinkler
$1,799,999
This stunning home in Lakeview Heights offers luxurious living across three levels, boasting 4500+ SQFT on a private .46-acre lot nestled in a serene cul-de-sac w/ breathtaking lake views. Meticulously renovated in 2016, w/ further updates roof 2020 windows & sliding doors 2021. This home is move-in ready & exudes quality craftsmanship. Main level boasts a chef's kitchen w/ high-end S/S appliances, anchored by a magnificent 8' x 5' solid granite island, & high-end cabinetry featuring dovetail drawers & pull-outs. The rich solid Ash hardwood floors & custom Ash staircase, integrate the DR & LR, complete w/ soaring 14' vaulted ceilings that frame the picturesque lake vistas. Adjacent to the open staircase, is the FR w/ sliding doors leading to a spacious balcony ideal for outdoor entertaining. Ascending the staircase, you'll find a vaulted 878 SQFT loft area, w/ a private BR & 2PC ensuite, floor-to-ceiling windows, & a wrap-around balcony offering tranquil lake views. Returning to the main level, the primary BR is appointed w/ a beautiful 3PC ensuite, a 2nd BR & a main bath w/ soaker tub & shower. The lower level has 3 BRs, a 4PC bath, kitchen, a vast living area & a 50ft sundeck. Perfect for a 2nd family or revenue-generating opportunity. The property is adorned w/ fruit trees gardens & a hot tub for relaxation.Located within walking distance to wineries, close to beaches, schools, restaurants, golfcourses, this home epitomizes Okanagan living. https://youtu.be/TMjXduoYEQg (id:22648)
Property Details
|
MLS® Number
|
10305147 |
|
Property Type
|
Single Family |
|
Neigbourhood
|
Lakeview Heights |
|
Amenities Near By
|
Golf Nearby, Park, Recreation, Schools, Shopping |
|
Community Features
|
Family Oriented, Pets Allowed |
|
Features
|
Cul-de-sac, Private Setting, Treed, Irregular Lot Size, Central Island, Three Balconies |
|
Parking Space Total
|
8 |
|
Road Type
|
Cul De Sac |
|
View Type
|
Lake View, Mountain View, View (panoramic) |
|
Water Front Type
|
Other |
Building
|
Bathroom Total
|
4 |
|
Bedrooms Total
|
6 |
|
Appliances
|
Dishwasher, Dryer, Range - Electric, Microwave, Washer |
|
Basement Type
|
Full |
|
Constructed Date
|
1980 |
|
Construction Style Attachment
|
Detached |
|
Cooling Type
|
Central Air Conditioning, Heat Pump |
|
Exterior Finish
|
Brick, Stucco, Wood |
|
Fire Protection
|
Smoke Detector Only |
|
Fireplace Present
|
Yes |
|
Fireplace Type
|
Insert |
|
Flooring Type
|
Carpeted, Hardwood, Linoleum, Slate |
|
Half Bath Total
|
1 |
|
Heating Type
|
Forced Air, See Remarks |
|
Roof Material
|
Asphalt Shingle |
|
Roof Style
|
Unknown |
|
Stories Total
|
2 |
|
Size Interior
|
4599 Sqft |
|
Type
|
House |
|
Utility Water
|
Irrigation District |
Parking
|
See Remarks
|
|
|
Attached Garage
|
2 |
|
R V
|
|
Land
|
Access Type
|
Easy Access |
|
Acreage
|
No |
|
Fence Type
|
Fence |
|
Land Amenities
|
Golf Nearby, Park, Recreation, Schools, Shopping |
|
Landscape Features
|
Landscaped, Underground Sprinkler |
|
Sewer
|
Municipal Sewage System |
|
Size Frontage
|
70 Ft |
|
Size Irregular
|
0.46 |
|
Size Total
|
0.46 Ac|under 1 Acre |
|
Size Total Text
|
0.46 Ac|under 1 Acre |
|
Zoning Type
|
Unknown |
Rooms
| Level |
Type |
Length |
Width |
Dimensions |
|
Second Level |
Primary Bedroom |
|
|
15'1'' x 19' |
|
Second Level |
Loft |
|
|
25'6'' x 19'3'' |
|
Second Level |
2pc Ensuite Bath |
|
|
6'8'' x 4'11'' |
|
Lower Level |
Utility Room |
|
|
9'2'' x 15'4'' |
|
Lower Level |
Recreation Room |
|
|
24'11'' x 26'8'' |
|
Lower Level |
Kitchen |
|
|
10'1'' x 9'4'' |
|
Lower Level |
Dining Room |
|
|
12'7'' x 9'4'' |
|
Lower Level |
Bedroom |
|
|
15' x 12'1'' |
|
Lower Level |
Bedroom |
|
|
11'9'' x 15'4'' |
|
Lower Level |
Bedroom |
|
|
11'11'' x 13'2'' |
|
Lower Level |
4pc Bathroom |
|
|
8'5'' x 8'1'' |
|
Main Level |
Living Room |
|
|
15' x 21'3'' |
|
Main Level |
Kitchen |
|
|
11'10'' x 17'11'' |
|
Main Level |
Family Room |
|
|
12'9'' x 19'5'' |
|
Main Level |
Dining Room |
|
|
11' x 17'10'' |
|
Main Level |
Bedroom |
|
|
12'5'' x 13'8'' |
|
Main Level |
Bedroom |
|
|
12'5'' x 14'3'' |
|
Main Level |
4pc Bathroom |
|
|
8'11'' x 8' |
|
Main Level |
3pc Ensuite Bath |
|
|
5'3'' x 10'9'' |
https://www.realtor.ca/real-estate/26558023/3137-vector-drive-west-kelowna-lakeview-heights

