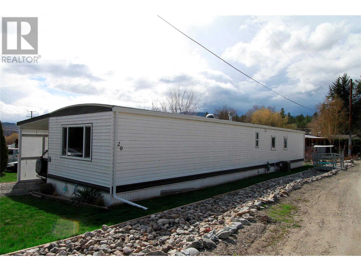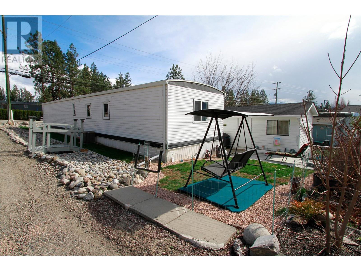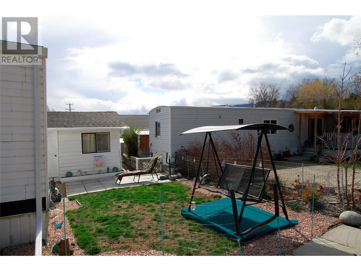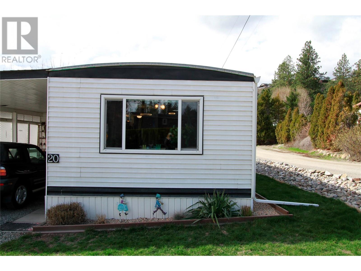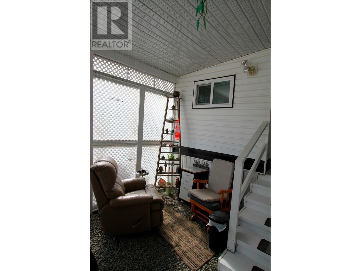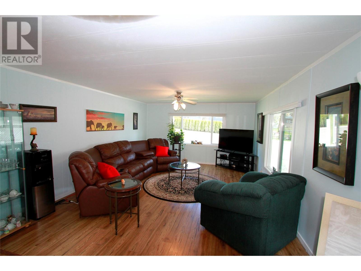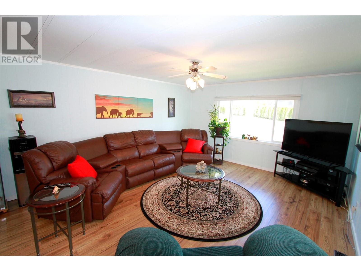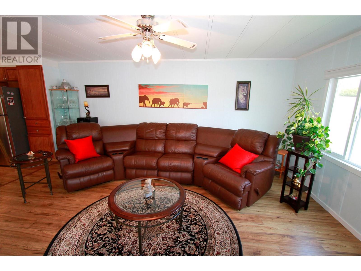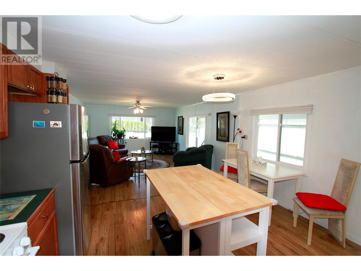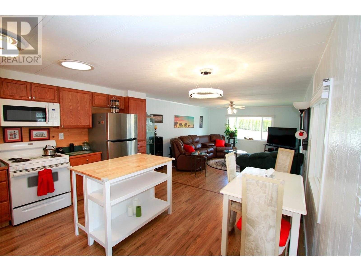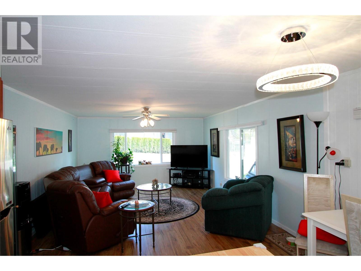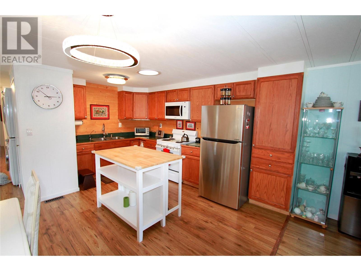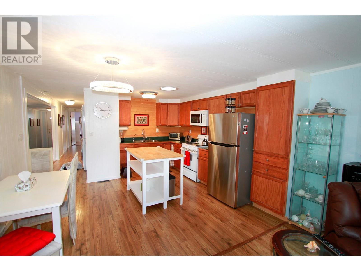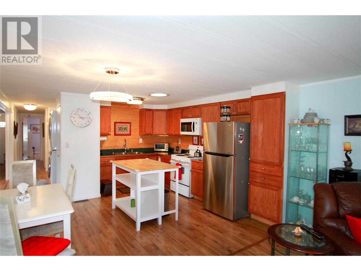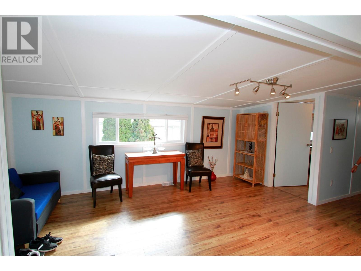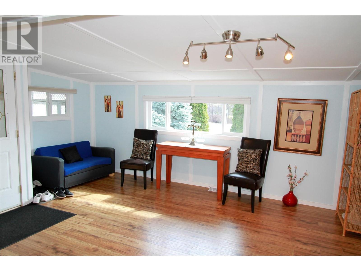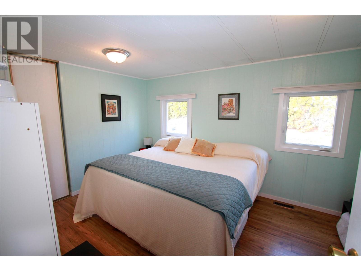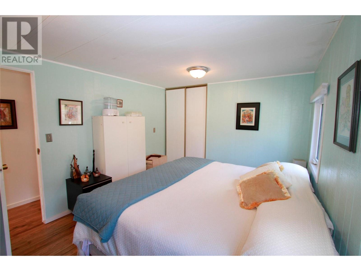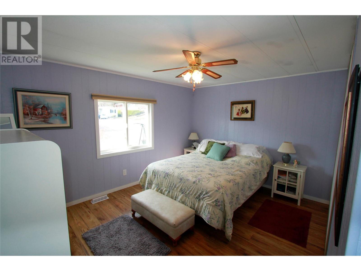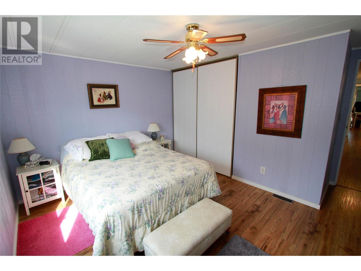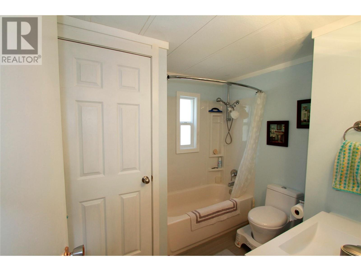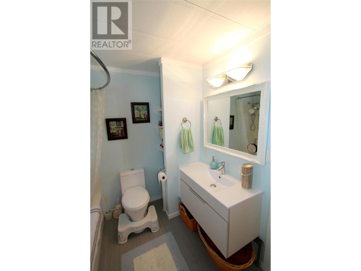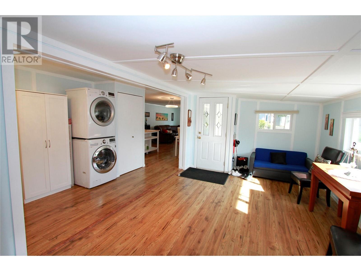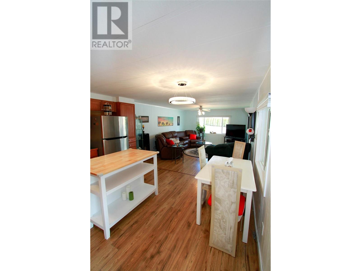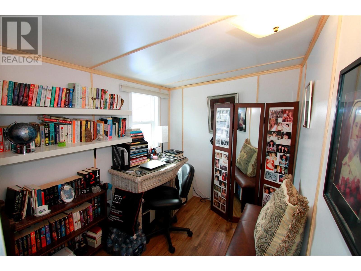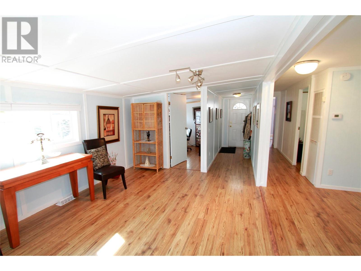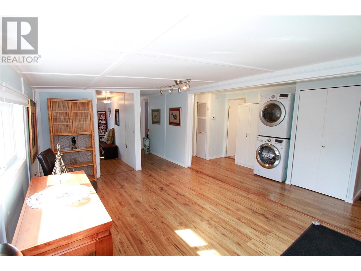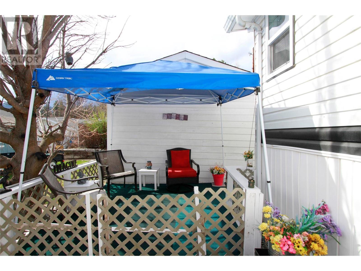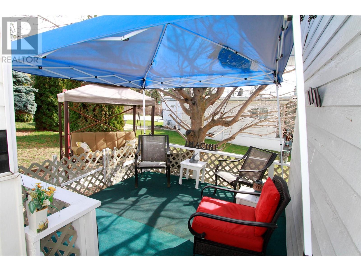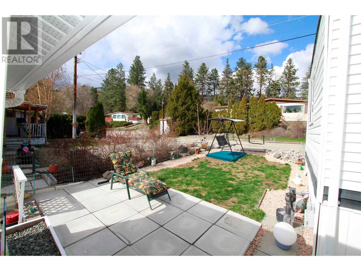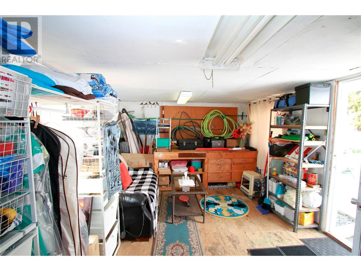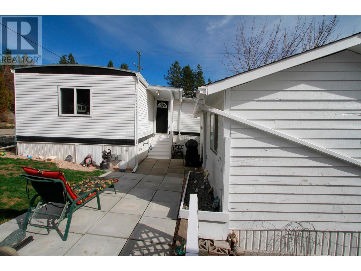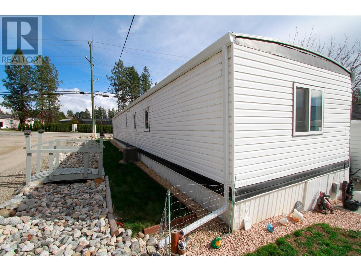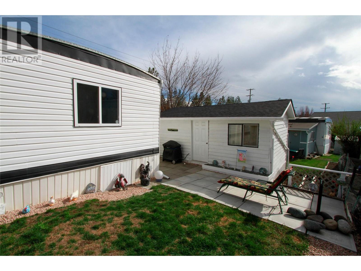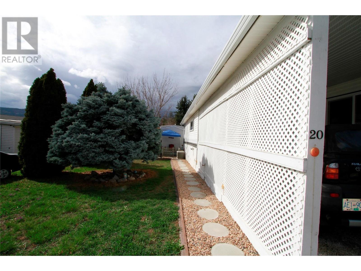3206 Shannon Lake Road Unit# 20 West Kelowna, British Columbia V4T 1V4
$269,000Maintenance, Pad Rental
$391 Monthly
Maintenance, Pad Rental
$391 MonthlyRenovated Manufactured Home in Shannon Lake! Approx $70,000 has been put into this fantastic home! Windows, Bathroom, paint, flooring throughout have been upgraded. Modern Appliances throughout. Features 2 Bedrooms and 1 Full bath. King Bed fits easily into the Master Bedroom. 360 square foot closed in deck has been opened up to form part of liviing space, giving you a total of 1284 sq feet! Note: There is a bonus room which could easily accomodate a smaller Child's bedroom, giving you 3 bedrooms!! Located in the heart of Shannon Lake. Shannon Lake Golf course, Shannon Lake, all amenities are only a very short drive away! 45+ Age Restriction. Subject to Park approval. Pets allowed: 1 dog no higher than 14"" at the shoulder and 1 cat. Workshop has power and is 12x20. Could also be a private entertaing area! 2 great patio areas for entertaining or relaxing. 2 garden beds. (id:22648)
Property Details
| MLS® Number | 10308569 |
| Property Type | Single Family |
| Neigbourhood | Shannon Lake |
| Amenities Near By | Shopping |
| Community Features | Adult Oriented, Seniors Oriented |
| Features | Level Lot |
| Parking Space Total | 1 |
| View Type | Mountain View |
Building
| Bathroom Total | 1 |
| Bedrooms Total | 2 |
| Constructed Date | 1981 |
| Cooling Type | Wall Unit |
| Exterior Finish | Vinyl Siding |
| Fire Protection | Smoke Detector Only |
| Flooring Type | Laminate, Linoleum |
| Heating Type | Forced Air, See Remarks |
| Roof Material | Asphalt Shingle,steel |
| Roof Style | Unknown,unknown |
| Stories Total | 1 |
| Size Interior | 924 Sqft |
| Type | Manufactured Home |
| Utility Water | Municipal Water |
Parking
| Carport |
Land
| Access Type | Easy Access |
| Acreage | No |
| Land Amenities | Shopping |
| Landscape Features | Landscaped, Level |
| Sewer | Septic Tank |
| Size Total Text | Under 1 Acre |
| Zoning Type | Unknown |
Rooms
| Level | Type | Length | Width | Dimensions |
|---|---|---|---|---|
| Main Level | Other | 12'0'' x 20'0'' | ||
| Main Level | Workshop | 11'4'' x 6'7'' | ||
| Main Level | Laundry Room | 5'8'' x 8'0'' | ||
| Main Level | 4pc Bathroom | 7'5'' x 8'0'' | ||
| Main Level | Primary Bedroom | 10'3'' x 13'3'' | ||
| Main Level | Bedroom | 10'1'' x 13'8'' | ||
| Main Level | Living Room | 16'0'' x 13'3'' | ||
| Main Level | Kitchen | 13'3'' x 13'8'' |
https://www.realtor.ca/real-estate/26694824/3206-shannon-lake-road-unit-20-west-kelowna-shannon-lake
Interested?
Contact us for more information

