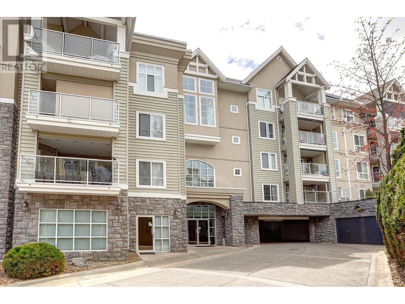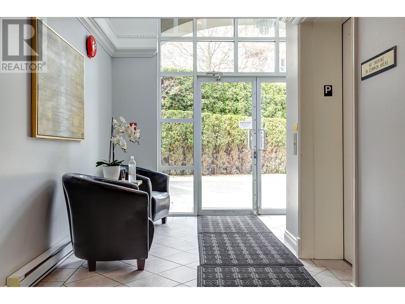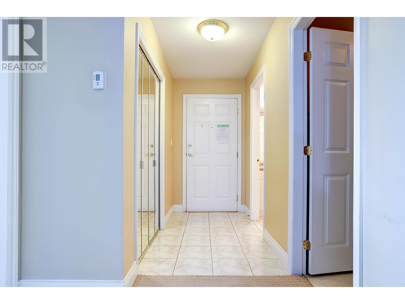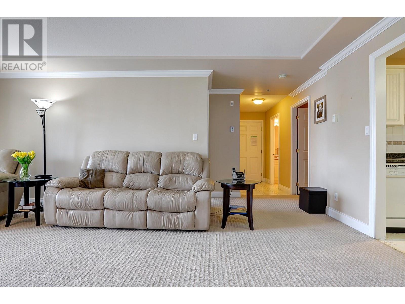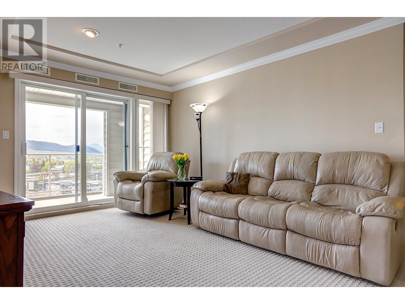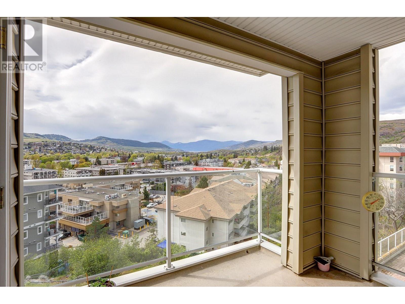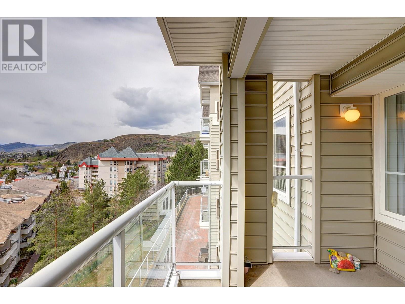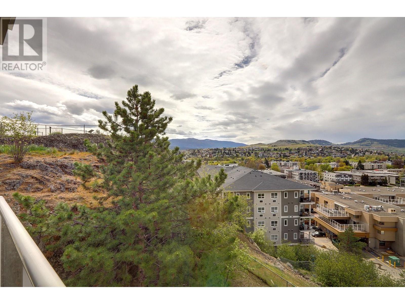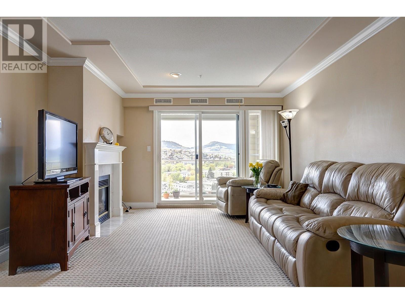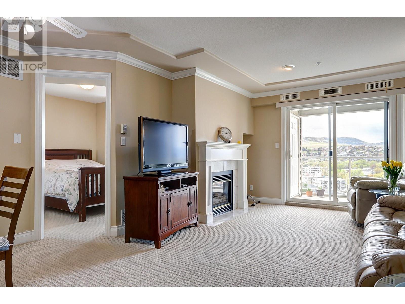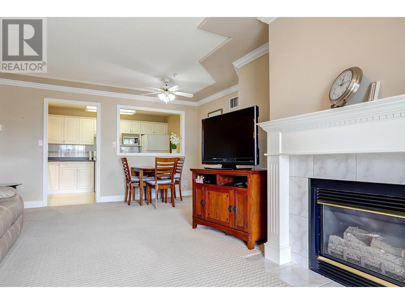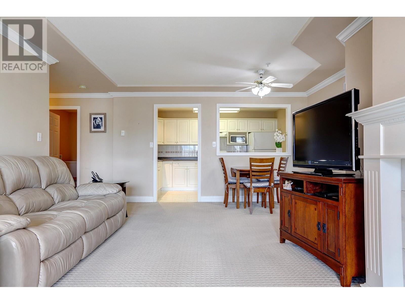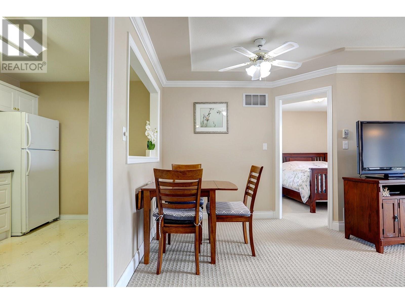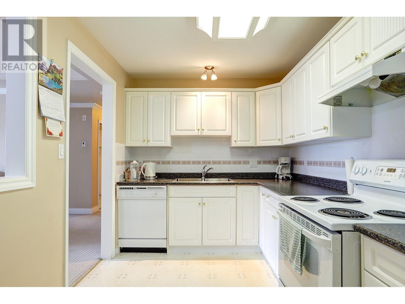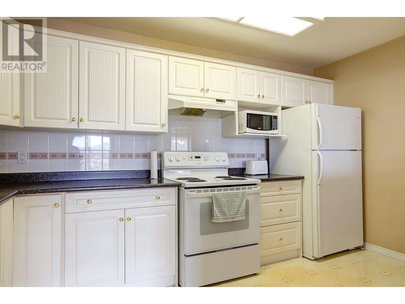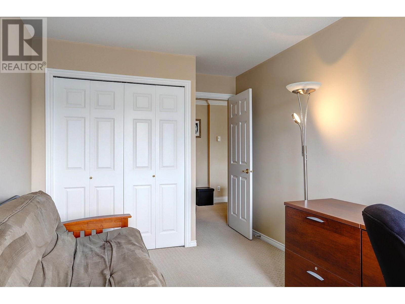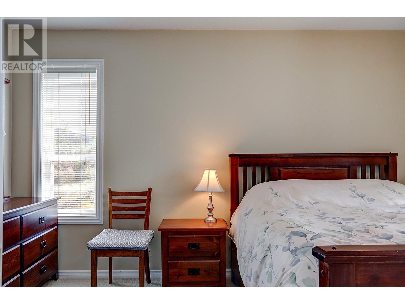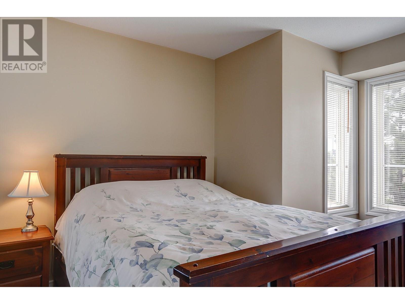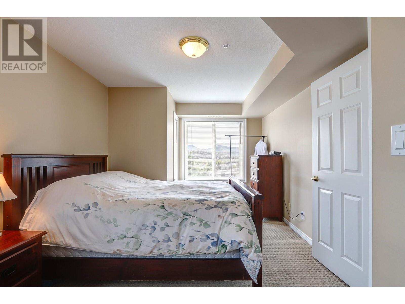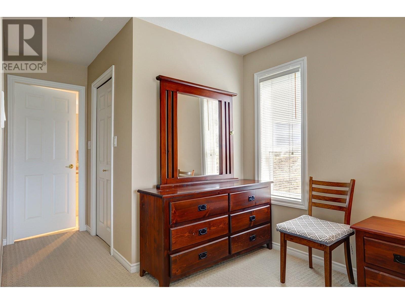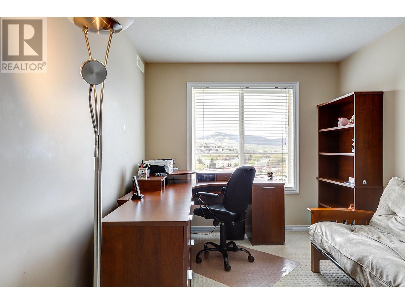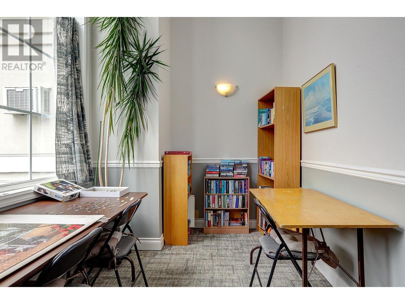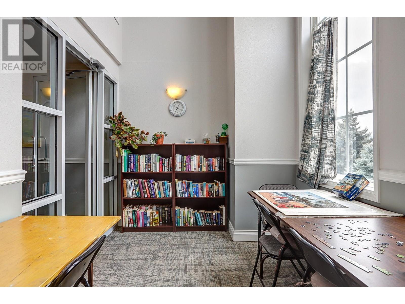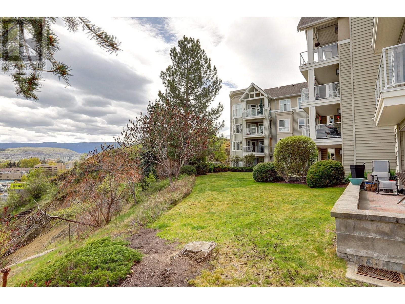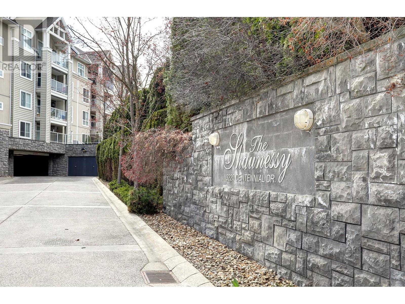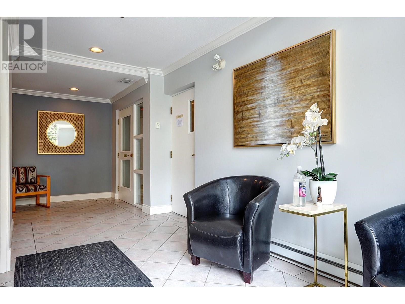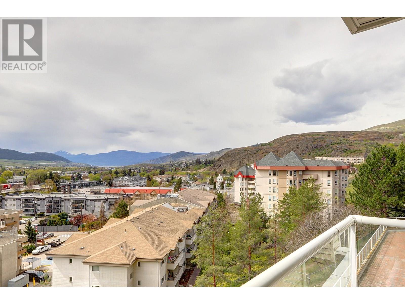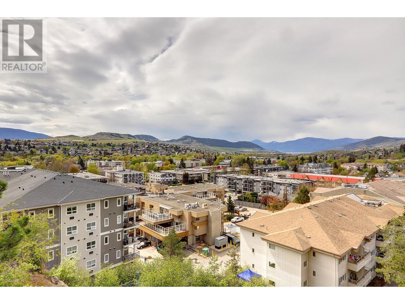3220 Centennial Drive Unit# 312 Vernon, British Columbia V1T 2T7
$409,900Maintenance, Ground Maintenance, Property Management, Other, See Remarks, Sewer, Water
$466.89 Monthly
Maintenance, Ground Maintenance, Property Management, Other, See Remarks, Sewer, Water
$466.89 MonthlyWelcome to The Shaunessy! The epitome of comfortable living in this meticulously maintained 2-bedroom home nestled. Situated on the 3rd floor, this end unit offers breathtaking panoramic city, lake and mountain views. The spacious entryway provides easy access to the second bedroom and guest bathroom, ensuring privacy and convenience for guests. The primary suite includes a walk-in closet and ensuite bath. The semi-open concept kitchen, dining, and living area is filled with natural light creating an inviting atmosphere. Offering a variety of amenities including a large furnished amenity room and kitchen, reserved exclusively for homeowners' use. One underground parking space and a storage locker provides ample space for stowing seasonal belongings freeing up space within the home. Pets allowed with restrictions. (id:22648)
Property Details
| MLS® Number | 10311307 |
| Property Type | Single Family |
| Neigbourhood | City of Vernon |
| Community Name | THE SHAUNESSY |
| Community Features | Seniors Oriented |
| Features | Balcony |
| Parking Space Total | 1 |
| Storage Type | Storage, Locker |
| View Type | City View, Mountain View, Valley View, View Of Water, View (panoramic) |
Building
| Bathroom Total | 2 |
| Bedrooms Total | 2 |
| Appliances | Refrigerator, Dishwasher, Oven - Electric, Freezer, Microwave, Washer & Dryer |
| Constructed Date | 1997 |
| Cooling Type | See Remarks |
| Exterior Finish | Composite Siding |
| Fire Protection | Sprinkler System-fire, Controlled Entry |
| Fireplace Present | Yes |
| Fireplace Type | Insert |
| Flooring Type | Mixed Flooring |
| Heating Type | Forced Air |
| Roof Material | Asphalt Shingle |
| Roof Style | Unknown |
| Stories Total | 1 |
| Size Interior | 1033 Sqft |
| Type | Apartment |
| Utility Water | Municipal Water |
Parking
| Underground |
Land
| Acreage | No |
| Sewer | Municipal Sewage System |
| Size Total Text | Under 1 Acre |
| Zoning Type | Unknown |
Rooms
| Level | Type | Length | Width | Dimensions |
|---|---|---|---|---|
| Main Level | 4pc Ensuite Bath | Measurements not available | ||
| Main Level | 3pc Bathroom | Measurements not available | ||
| Main Level | Foyer | 8' x 4' | ||
| Main Level | Laundry Room | 7' x 7' | ||
| Main Level | Bedroom | 13' x 9' | ||
| Main Level | Kitchen | 8' x 13' | ||
| Main Level | Living Room | 12' x 14' | ||
| Main Level | Dining Room | 7' x 6' | ||
| Main Level | Primary Bedroom | 17' x 8' |
https://www.realtor.ca/real-estate/26809109/3220-centennial-drive-unit-312-vernon-city-of-vernon
Interested?
Contact us for more information

