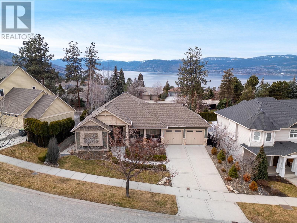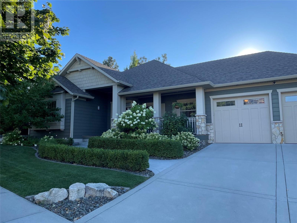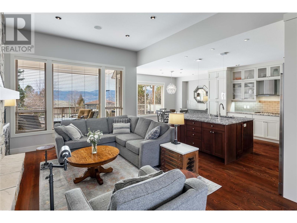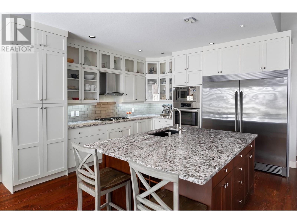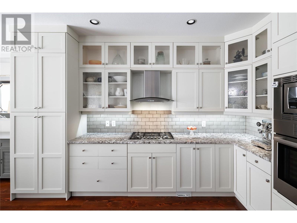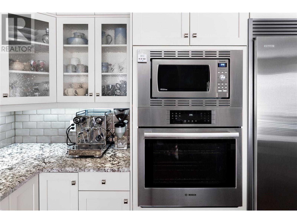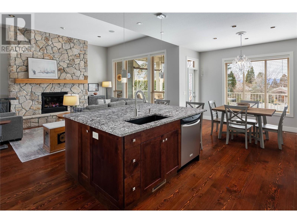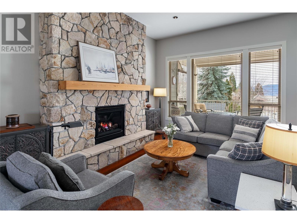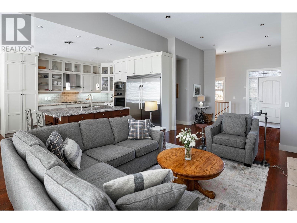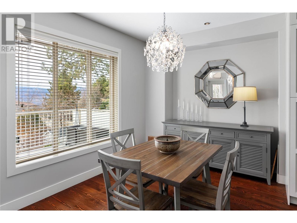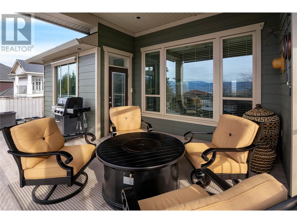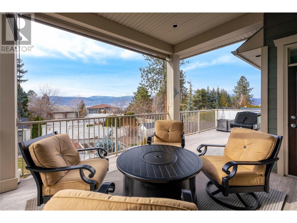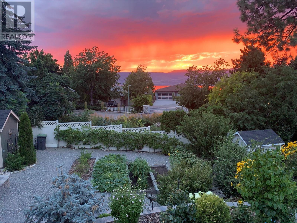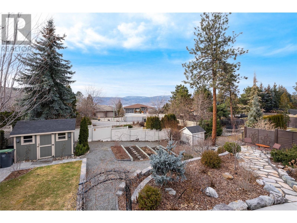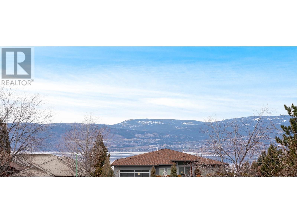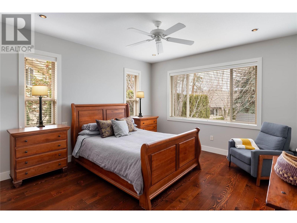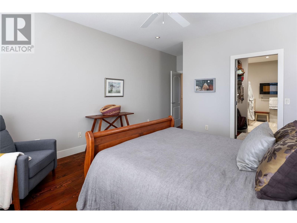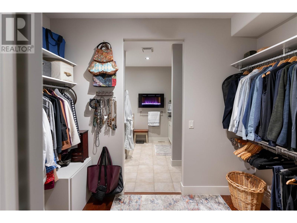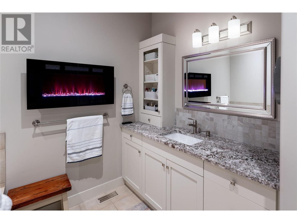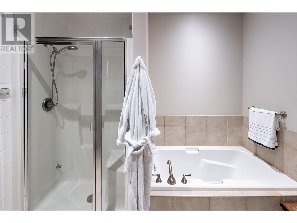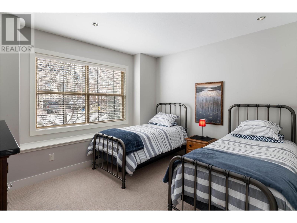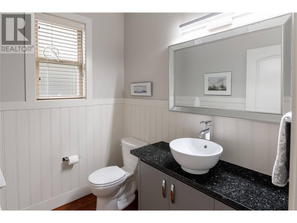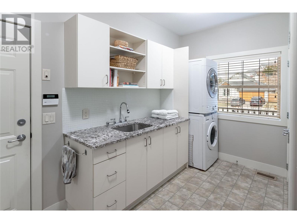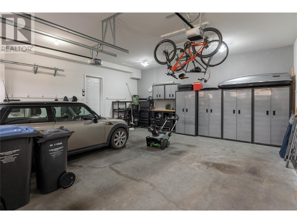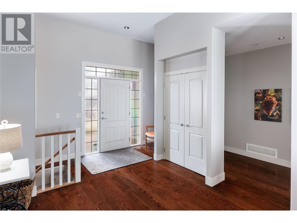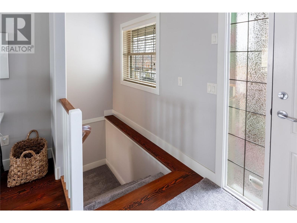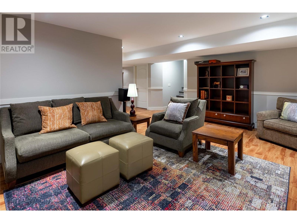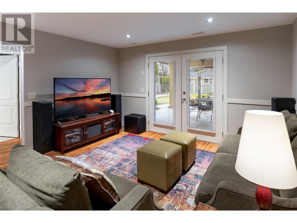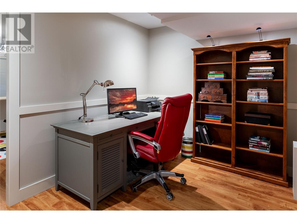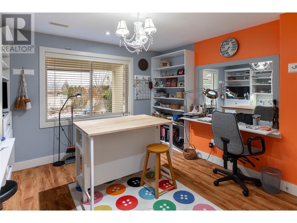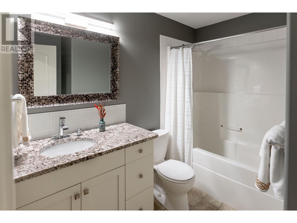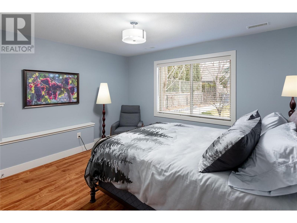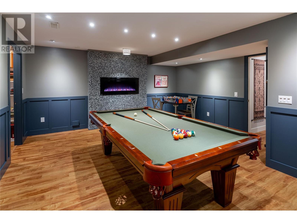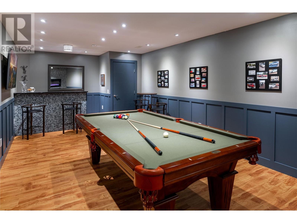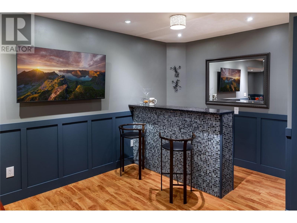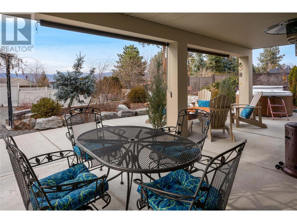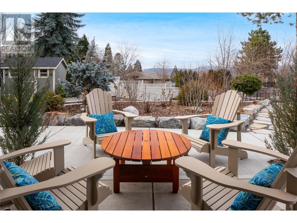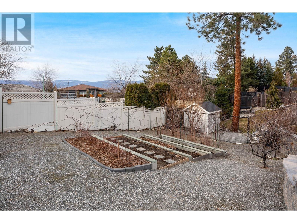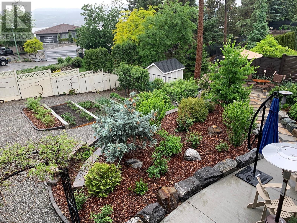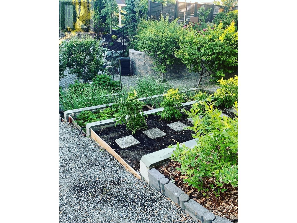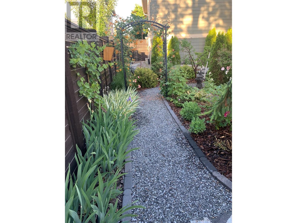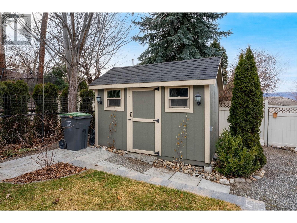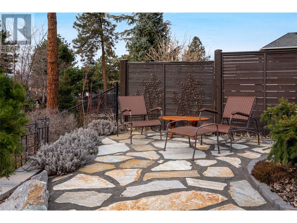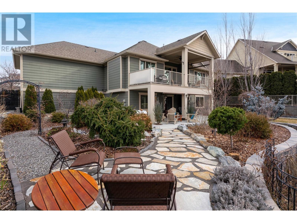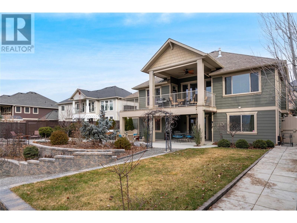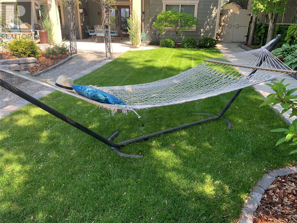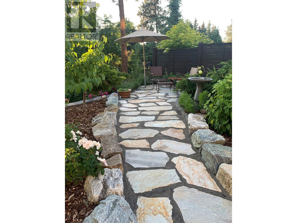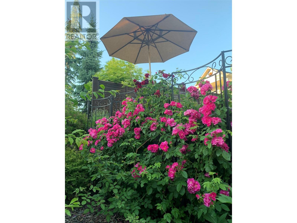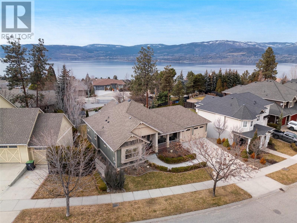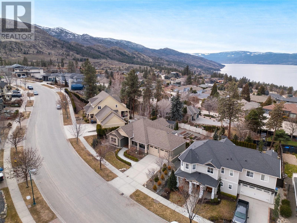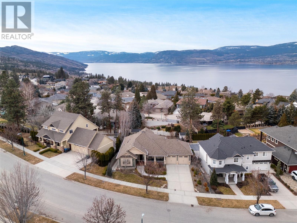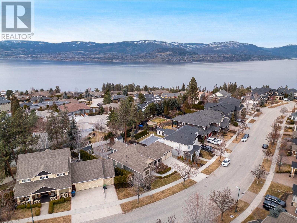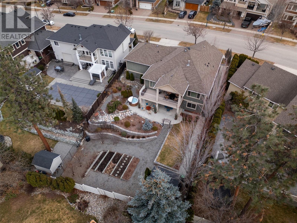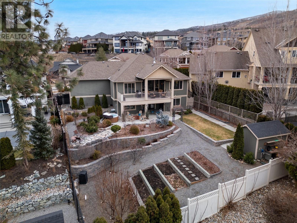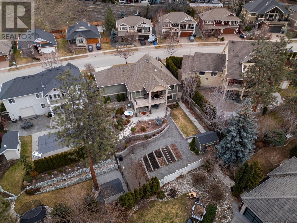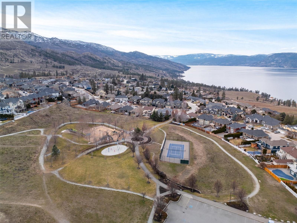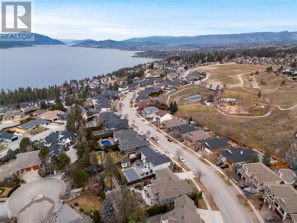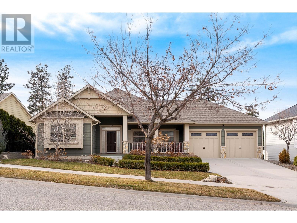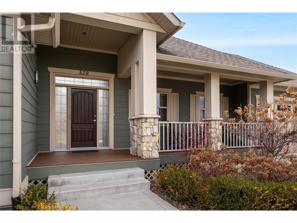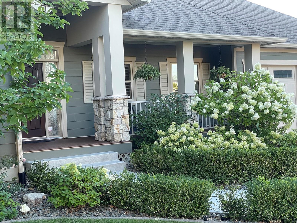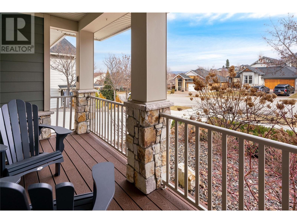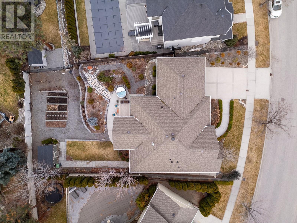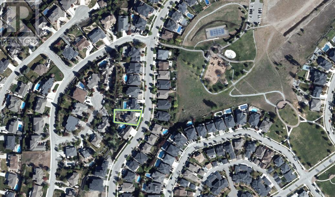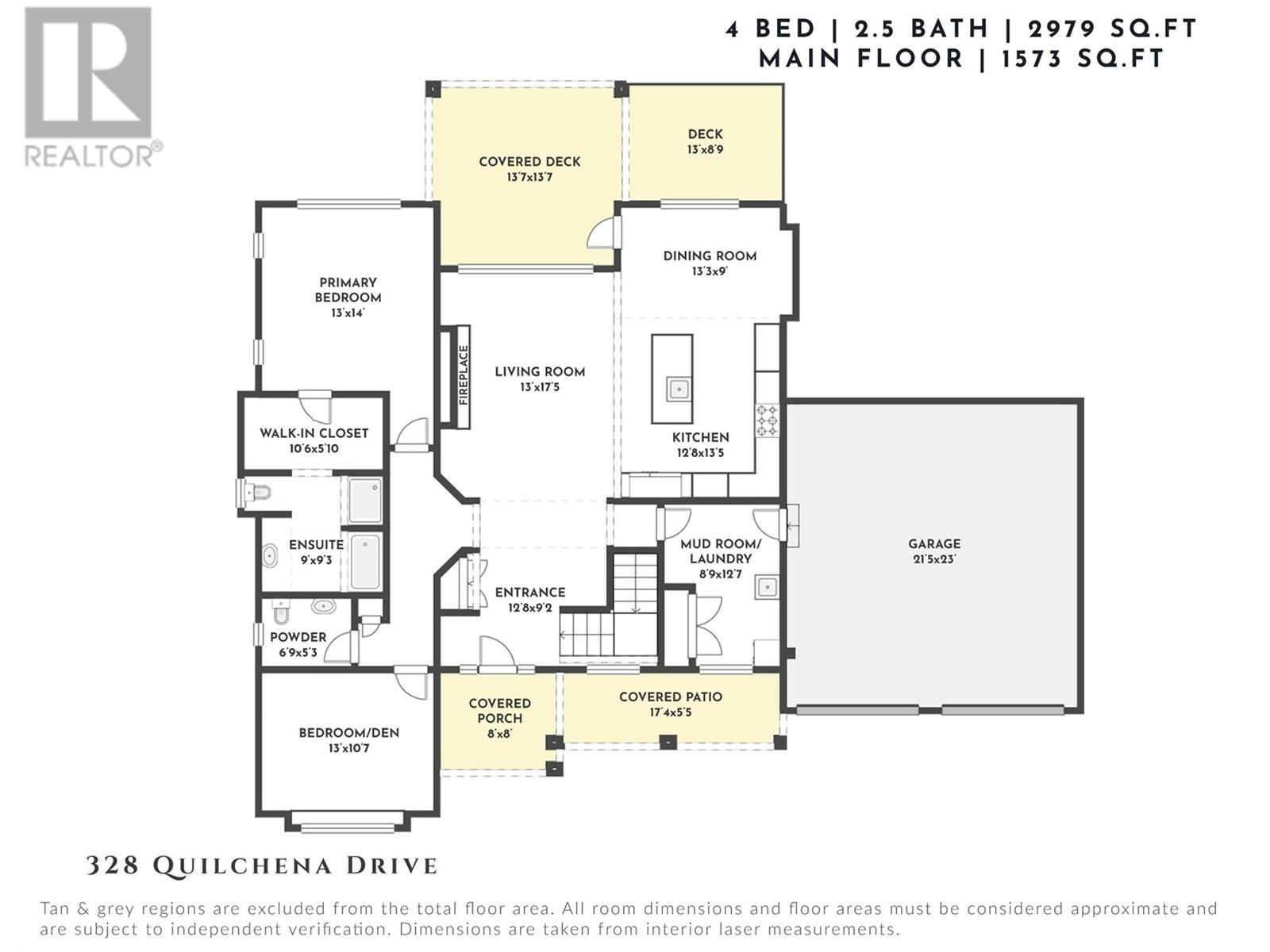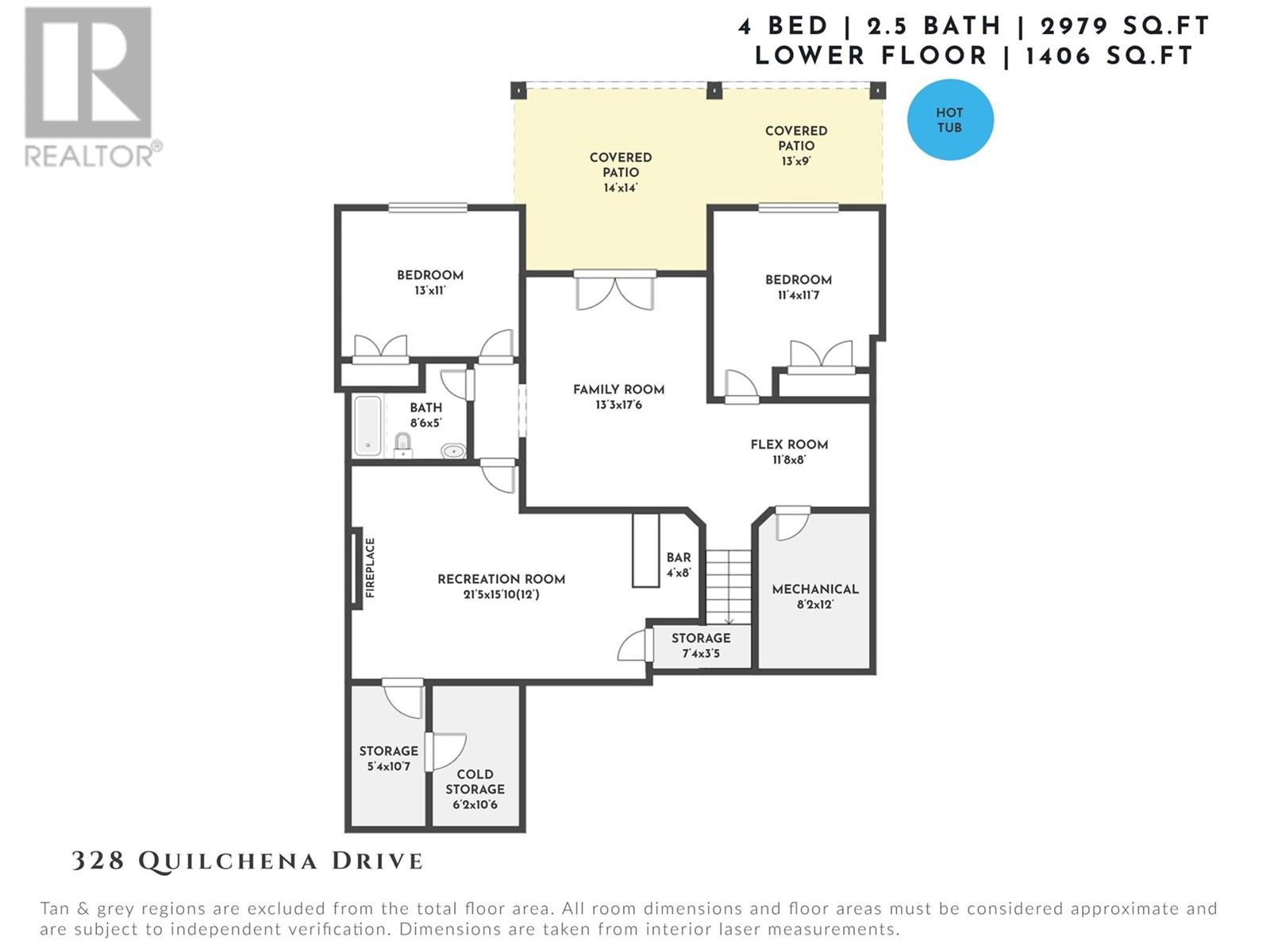328 Quilchena Drive Kelowna, British Columbia V1W 4Y9
$1,349,900
Luxury family home with incredible views located on one of the largest & most private lots in Kettle Valley! Meticulous maintenance & attention to detail has gone into this home. Inside you are greeted by the spacious open concept floor plan featuring Douglas fir flooring throughout & a large living area with a stunning floor to ceiling fireplace & large windows. The adjacent kitchen is a modern chefs dream! Featuring a large island, granite countertops, gas cooktop, wall oven, pantry with pull outs, under cabinet lighting & high end appliances. The family sized dining room offers views of the mature backyard space & allows for access to the private deck space complete with ceiling fan & privacy blinds. The king sized primary offers a walk through closet & spa like ensuite complete with steam shower & soaker tub. An additional room on the main floor is the perfect space for a home office or bedroom. Downstairs a large, versatile family room with office nook, additional bedroom & incredible rec room complete with custom tile fireplace & bar area with seating awaits! Storage is never an issue here with ample storage rooms & cold room. The exterior of this incredible home is a true oasis. The private, low maintenance yard offers established fruit trees & a garden all surrounded by lush, mature greenery with plenty of room to add a pool if desired! This home isn't just a place to live, it is a special haven where families find peace, happiness & come together. (id:22648)
Property Details
| MLS® Number | 10305584 |
| Property Type | Single Family |
| Neigbourhood | Kettle Valley |
| Amenities Near By | Public Transit, Park, Recreation, Schools, Shopping |
| Community Features | Family Oriented |
| Features | Private Setting, Central Island |
| Parking Space Total | 4 |
| View Type | Lake View, Mountain View, Valley View, View Of Water, View (panoramic) |
Building
| Bathroom Total | 3 |
| Bedrooms Total | 4 |
| Architectural Style | Ranch |
| Basement Type | Full |
| Constructed Date | 2006 |
| Construction Style Attachment | Detached |
| Cooling Type | Central Air Conditioning |
| Exterior Finish | Stone, Composite Siding |
| Fire Protection | Controlled Entry, Security System |
| Fireplace Fuel | Gas |
| Fireplace Present | Yes |
| Fireplace Type | Unknown |
| Flooring Type | Carpeted, Hardwood, Tile |
| Half Bath Total | 1 |
| Heating Type | Forced Air, See Remarks |
| Roof Material | Asphalt Shingle |
| Roof Style | Unknown |
| Stories Total | 2 |
| Size Interior | 2979 Sqft |
| Type | House |
| Utility Water | Municipal Water |
Parking
| Attached Garage | 2 |
| Oversize |
Land
| Access Type | Easy Access |
| Acreage | No |
| Fence Type | Fence |
| Land Amenities | Public Transit, Park, Recreation, Schools, Shopping |
| Landscape Features | Landscaped, Underground Sprinkler |
| Sewer | Municipal Sewage System |
| Size Irregular | 0.23 |
| Size Total | 0.23 Ac|under 1 Acre |
| Size Total Text | 0.23 Ac|under 1 Acre |
| Zoning Type | Unknown |
Rooms
| Level | Type | Length | Width | Dimensions |
|---|---|---|---|---|
| Lower Level | Full Bathroom | 8'6'' x 5'0'' | ||
| Lower Level | Recreation Room | 21'5'' x 15'10'' | ||
| Lower Level | Bedroom | 13'0'' x 11'0'' | ||
| Lower Level | Bedroom | 11'4'' x 11'7'' | ||
| Lower Level | Other | 11'8'' x 8'0'' | ||
| Lower Level | Family Room | 13'3'' x 17'6'' | ||
| Main Level | Full Ensuite Bathroom | 9'0'' x 9'3'' | ||
| Main Level | Primary Bedroom | 13'0'' x 14'0'' | ||
| Main Level | Bedroom | 13'0'' x 10'7'' | ||
| Main Level | Partial Bathroom | 6'9'' x 5'3'' | ||
| Main Level | Laundry Room | 8'9'' x 12'7'' | ||
| Main Level | Dining Room | 13'3'' x 9'0'' | ||
| Main Level | Kitchen | 12'8'' x 13'5'' | ||
| Main Level | Living Room | 13'0'' x 17'5'' | ||
| Main Level | Other | 12'8'' x 9'2'' |
https://www.realtor.ca/real-estate/26566835/328-quilchena-drive-kelowna-kettle-valley
Interested?
Contact us for more information

