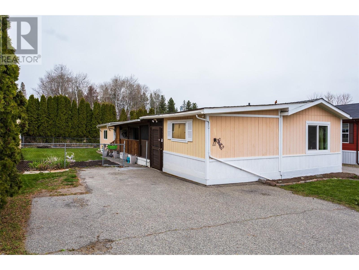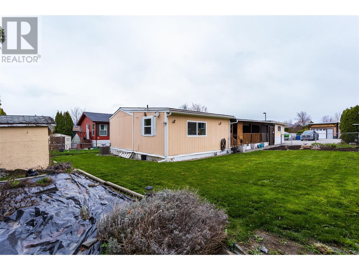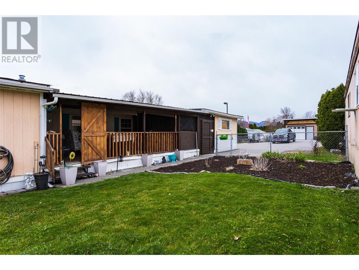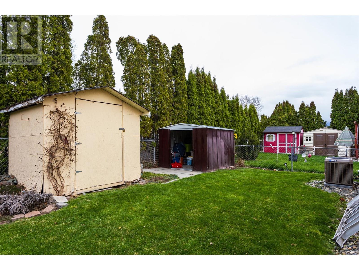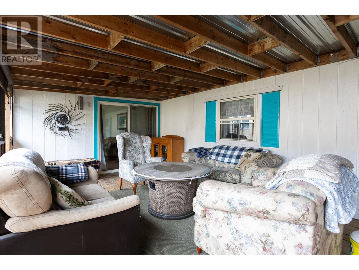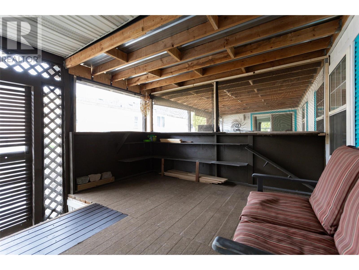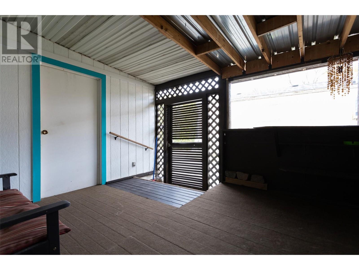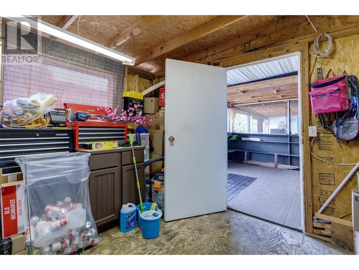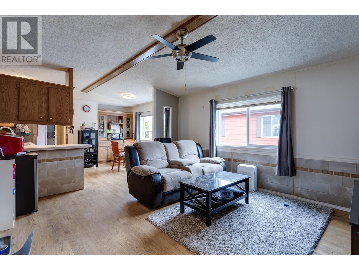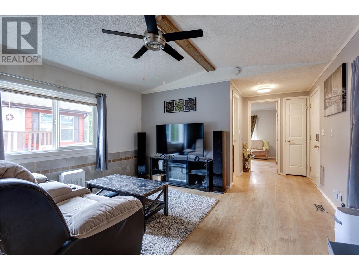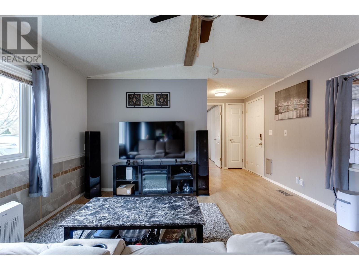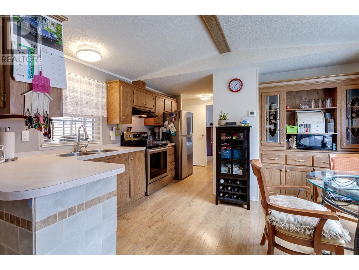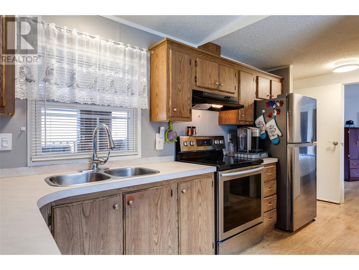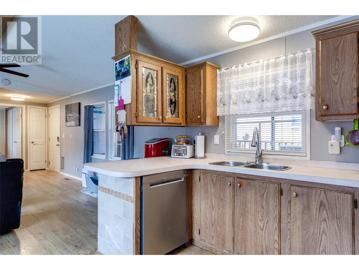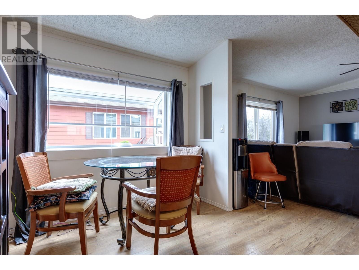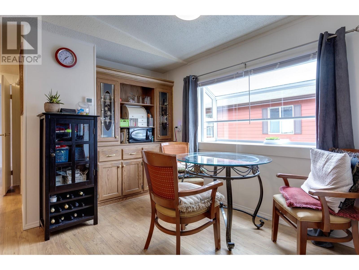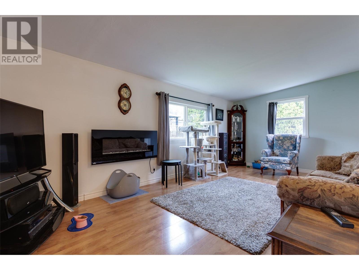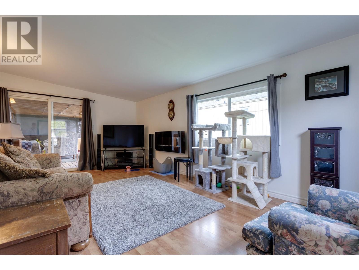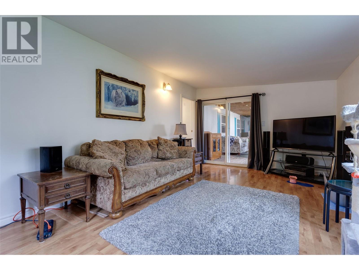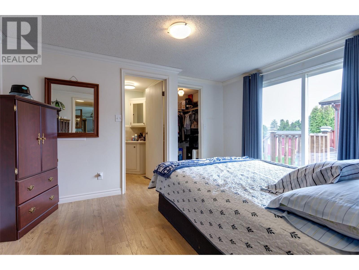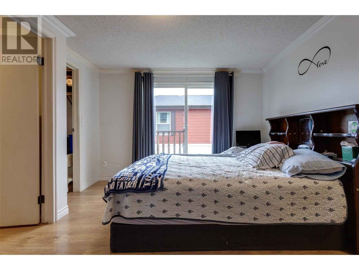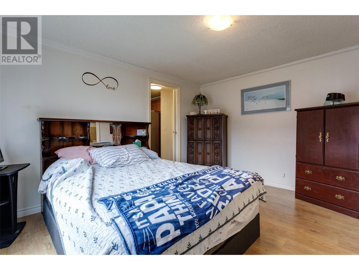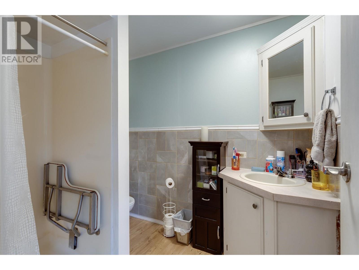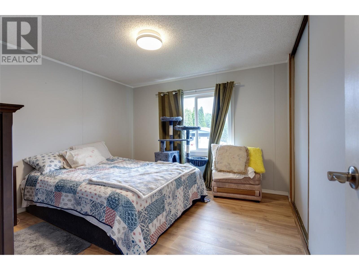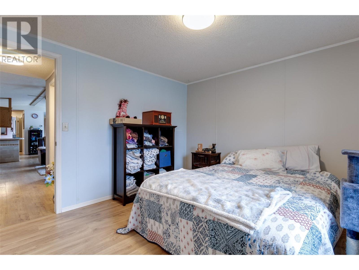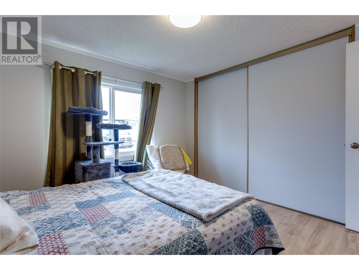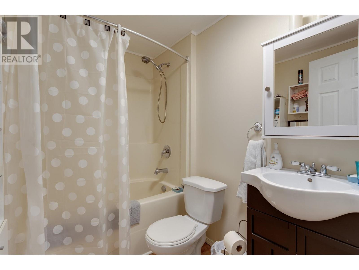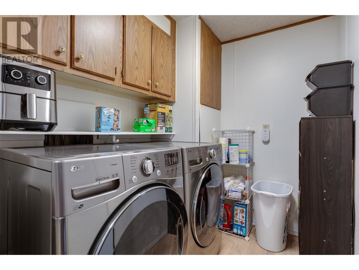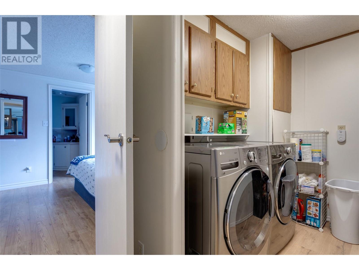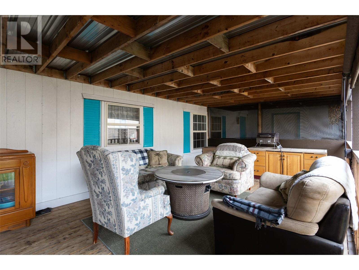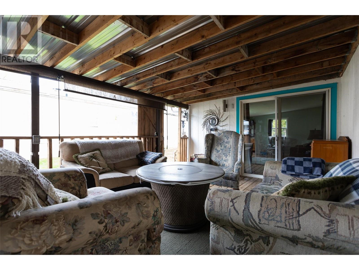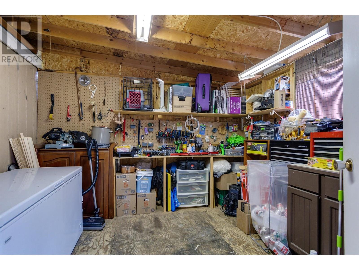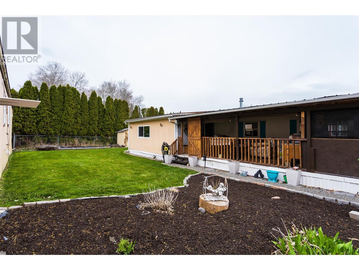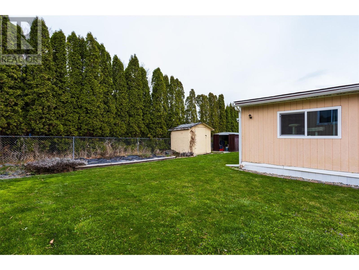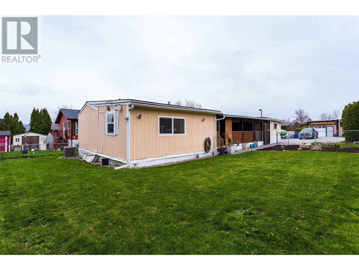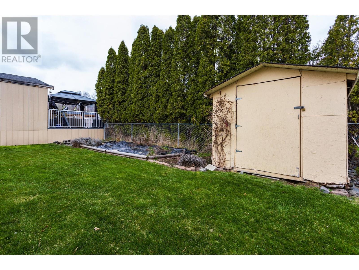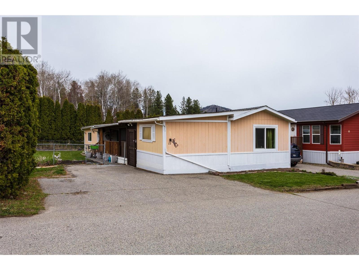3381 Village Green Way Unit# 11 Westbank, British Columbia V4T 1L2
$285,000Maintenance, Pad Rental
$585 Monthly
Maintenance, Pad Rental
$585 MonthlyDon’t miss out on viewing this Family and Pet Friendly home. No reason to rent when you can own this great home! This well maintained home is plenty spacious with 3 beds / 2 baths and almost 1200 sq/ft, an attached wired workshop, huge covered deck and a generous, fenced yard with 2 sheds. This pristine, move-in-ready, home offers a hassle-free lifestyle with major upgrades already in place, ensuring comfort and peace of mind. Updates include laminate flooring, roof, HWT, AC, appliances, window, plumbing and electrical. The home features a massive third bedroom that could easily be an extra family room with a sliding glass door to the deck - great for entertainment, rain or shine! Village Green MHP is very sought after for its central location minutes from grocery stores, shops, restaurants, wineries, beaches, golf course, schools, daycare, transit and quick access to get into Kelowna. Excellent value here, priced to sell fast, far below assessed value. Pad rent is $585 per month (includes water and sewer). Gross taxes $1451.96. Know your credit score before scheduling a showing. (2 pets max 30 lbs and up to 18” at shoulder). It would be advantageous to provide proof of credit score and pre-approval bank document with any offers. (id:22648)
Property Details
| MLS® Number | 10309251 |
| Property Type | Single Family |
| Neigbourhood | Westbank Centre |
| Community Features | Pet Restrictions, Pets Allowed With Restrictions |
Building
| Bathroom Total | 2 |
| Bedrooms Total | 3 |
| Constructed Date | 1992 |
| Cooling Type | Central Air Conditioning |
| Fire Protection | Smoke Detector Only |
| Heating Type | Forced Air |
| Stories Total | 1 |
| Size Interior | 1205 Sqft |
| Type | Manufactured Home |
| Utility Water | Private Utility |
Parking
| Other |
Land
| Acreage | No |
| Sewer | Septic Tank |
| Size Total Text | Under 1 Acre |
| Zoning Type | Unknown |
Rooms
| Level | Type | Length | Width | Dimensions |
|---|---|---|---|---|
| Main Level | Workshop | 12' x 12' | ||
| Main Level | Full Bathroom | 5' x 7' | ||
| Main Level | Bedroom | 11' x 11' | ||
| Main Level | Primary Bedroom | 20'5'' x 10'5'' | ||
| Main Level | Dining Room | 9' x 5' | ||
| Main Level | Full Ensuite Bathroom | 5' x 8' | ||
| Main Level | Bedroom | 13' x 10'5'' | ||
| Main Level | Kitchen | 13' x 8'3'' | ||
| Main Level | Living Room | 11'0'' x 13'2'' |
https://www.realtor.ca/real-estate/26722872/3381-village-green-way-unit-11-westbank-westbank-centre
Interested?
Contact us for more information

