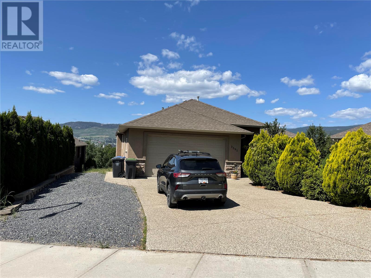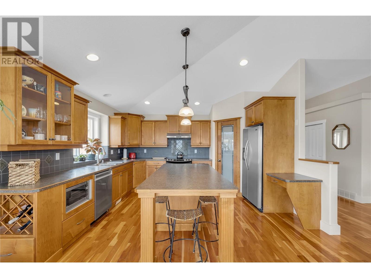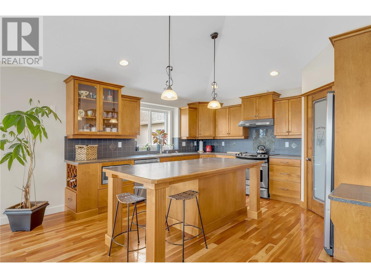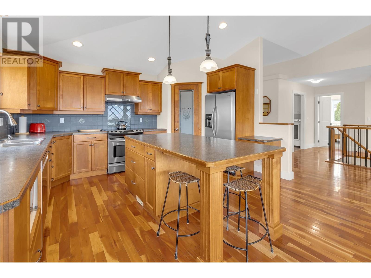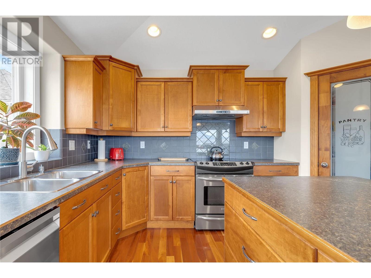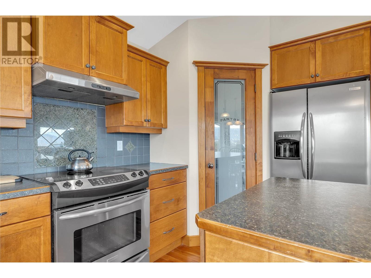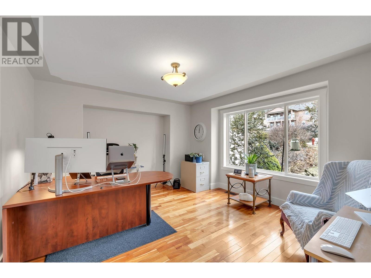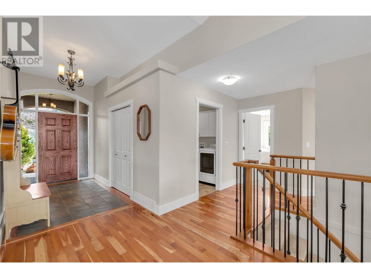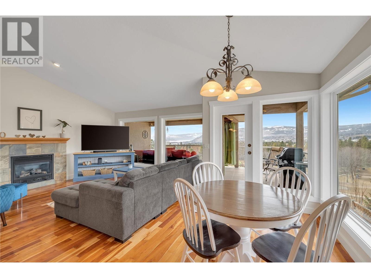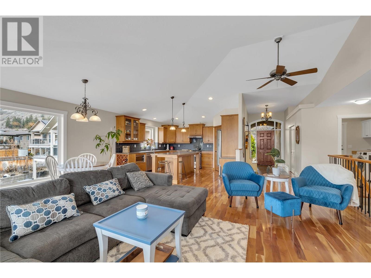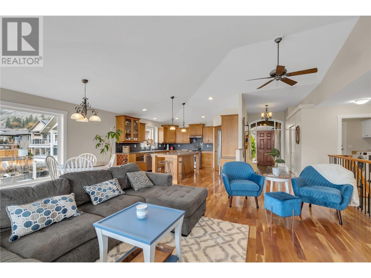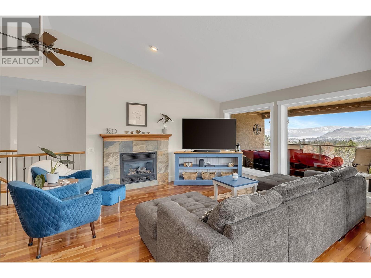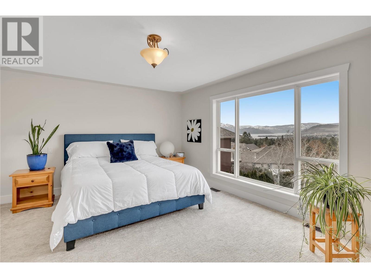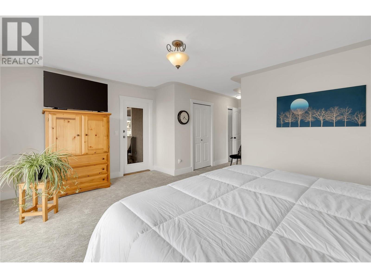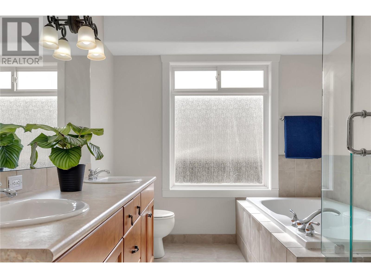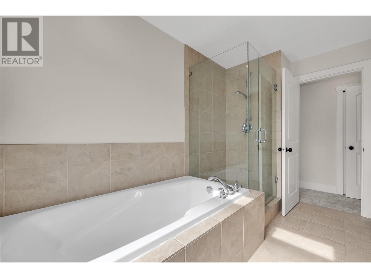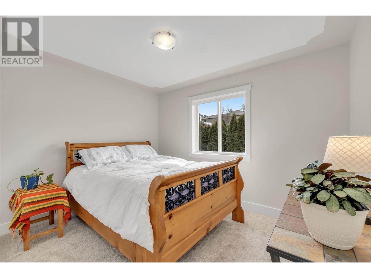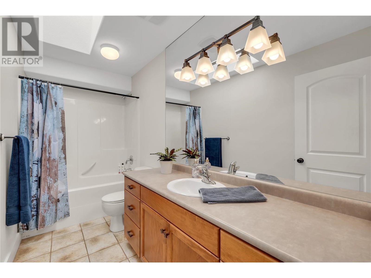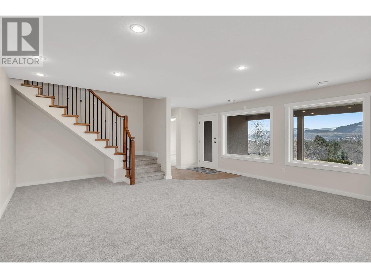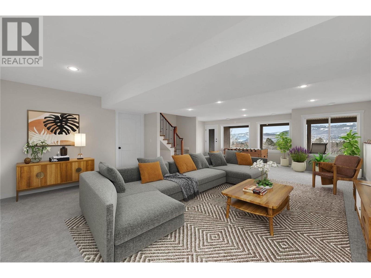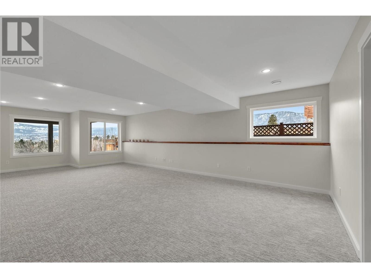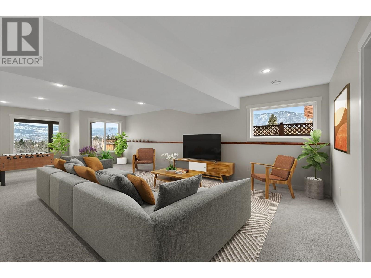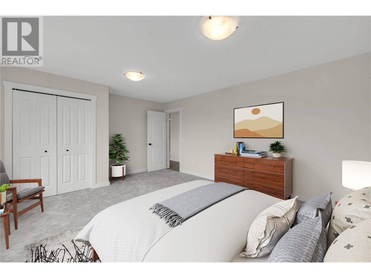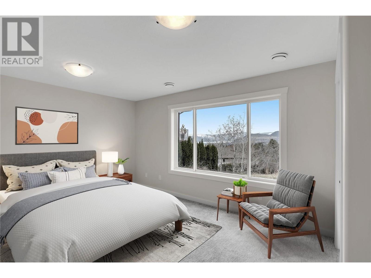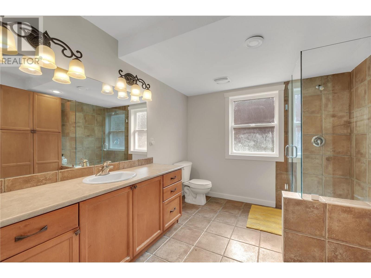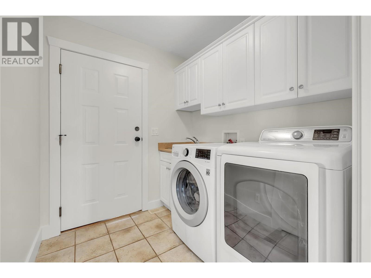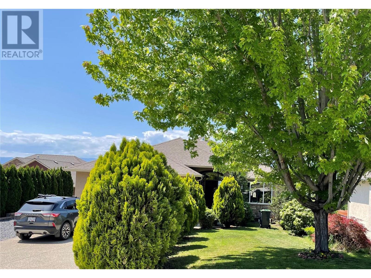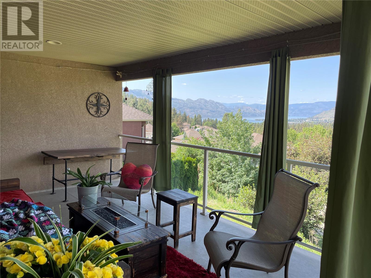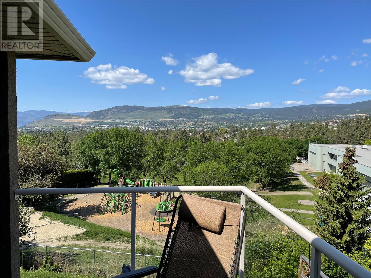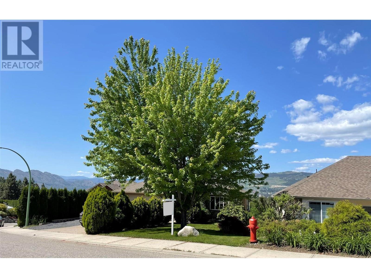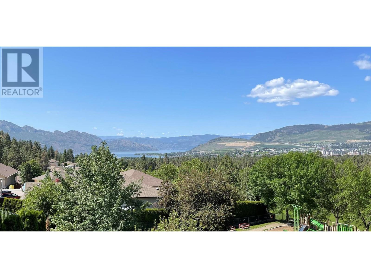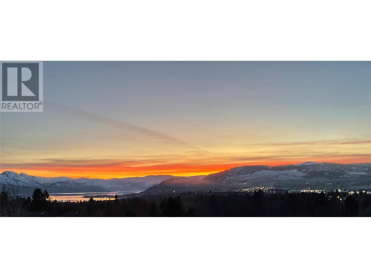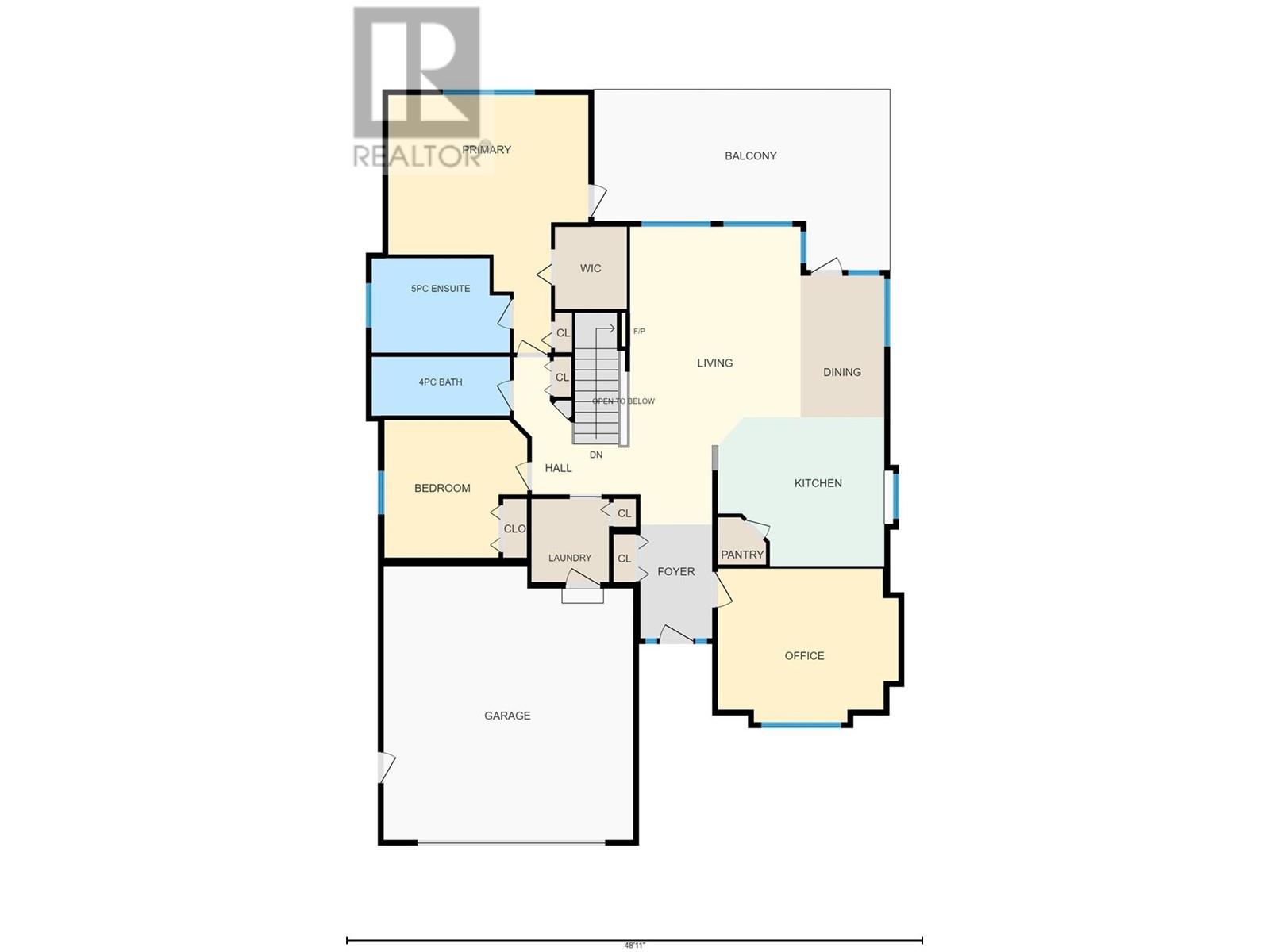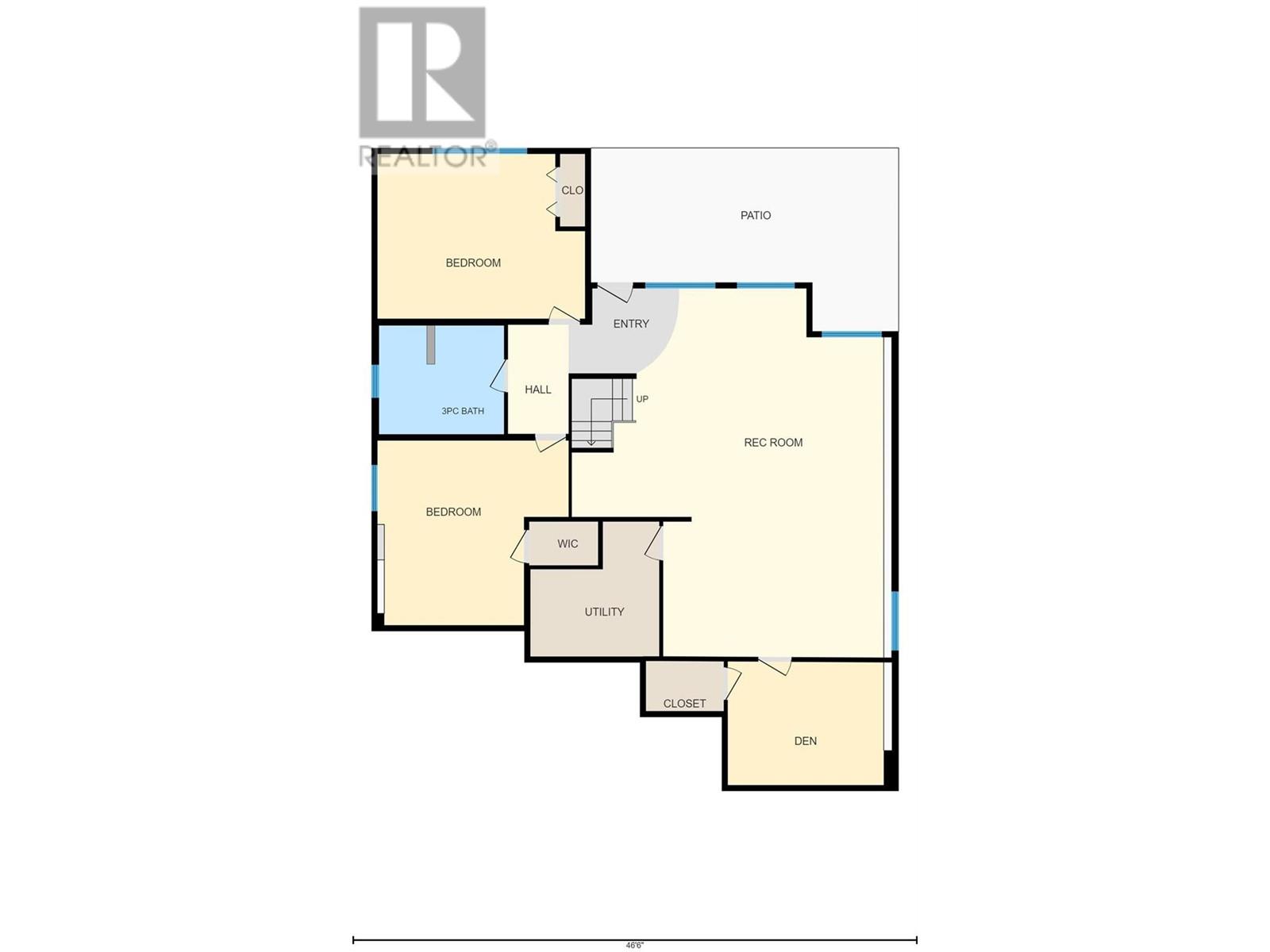3391 Merlot Way West Kelowna, British Columbia V4T 2X4
$1,248,000
Spacious family residence boasting panoramic views of the lake and mountains, nestled on a tranquil cul-de-sac in Lakeview Heights. Enjoy the seamless flow of the open plan kitchen and living room area accentuated by vaulted ceilings. Entertain effortlessly with a sizable center island and walk-in pantry. Retreat to the primary bedroom with access to the deck. the main floor features two bedrooms an additional bathroom with skylight, and a versatile space perfect for an office or dining room. Downstairs discover two additional bedrooms, a full bathroom a flex room and a generous tv/games family room. Recent updates include fresh paint and new carpets throughout complementing the hardwood floors on the main level. Experience the convenance of residing in a fantastic neighborhood with proximity to Mission Hill Winery, as well as amenities such as the arena, baseball fields, and pickleball courts. Just a short 15 minute drive to downtown Kelowna. (id:22648)
Property Details
| MLS® Number | 10307362 |
| Property Type | Single Family |
| Neigbourhood | Lakeview Heights |
| Features | Central Island |
| Parking Space Total | 5 |
| View Type | City View, Lake View, Mountain View, View (panoramic) |
Building
| Bathroom Total | 3 |
| Bedrooms Total | 4 |
| Appliances | Dishwasher, Range - Electric, Washer & Dryer |
| Constructed Date | 2005 |
| Construction Style Attachment | Detached |
| Cooling Type | Central Air Conditioning |
| Heating Type | Forced Air |
| Roof Material | Asphalt Shingle |
| Roof Style | Unknown |
| Stories Total | 2 |
| Size Interior | 3177 Sqft |
| Type | House |
| Utility Water | Municipal Water |
Parking
| Attached Garage | 2 |
| R V | 1 |
Land
| Acreage | No |
| Sewer | Municipal Sewage System |
| Size Irregular | 0.21 |
| Size Total | 0.21 Ac|under 1 Acre |
| Size Total Text | 0.21 Ac|under 1 Acre |
| Zoning Type | Unknown |
Rooms
| Level | Type | Length | Width | Dimensions |
|---|---|---|---|---|
| Basement | Den | 12'10'' x 10'2'' | ||
| Basement | 3pc Bathroom | 10'3'' x 8'11'' | ||
| Basement | Family Room | 25'8'' x 30'4'' | ||
| Basement | Bedroom | 15'9'' x 15'2'' | ||
| Basement | Bedroom | 17'1'' x 13'7'' | ||
| Main Level | Laundry Room | 6'7'' x 7' | ||
| Main Level | Den | 15'3'' x 13' | ||
| Main Level | 4pc Bathroom | 11'8'' x 5' | ||
| Main Level | Bedroom | 12'1'' x 11'8'' | ||
| Main Level | 5pc Ensuite Bath | 11'8'' x 8' | ||
| Main Level | Primary Bedroom | 21'10'' x 17' | ||
| Main Level | Living Room | 15'2'' x 25'3'' | ||
| Main Level | Kitchen | 14'1'' x 12'8'' |
https://www.realtor.ca/real-estate/26721648/3391-merlot-way-west-kelowna-lakeview-heights
Interested?
Contact us for more information

