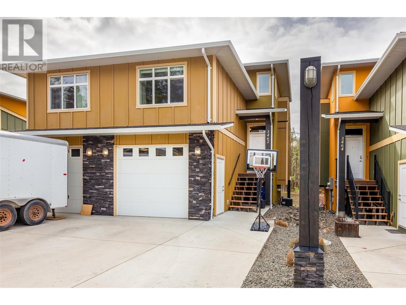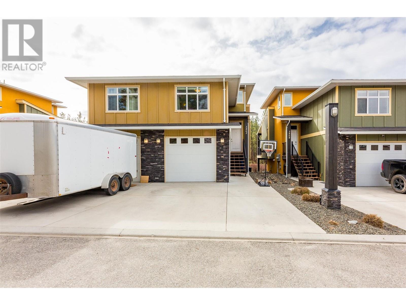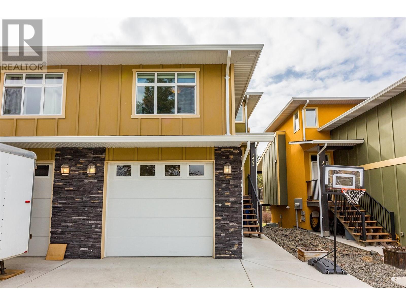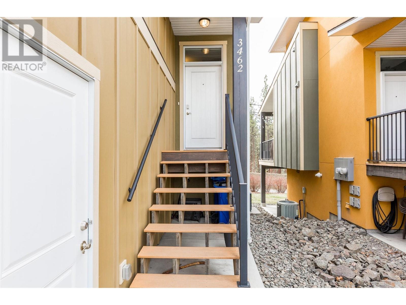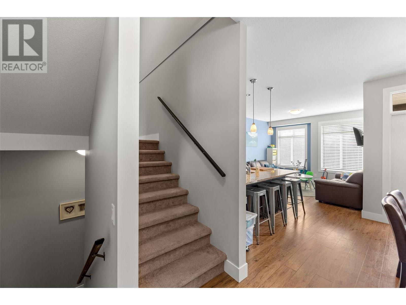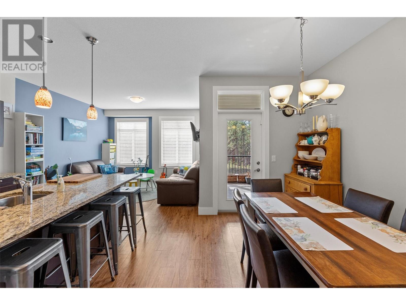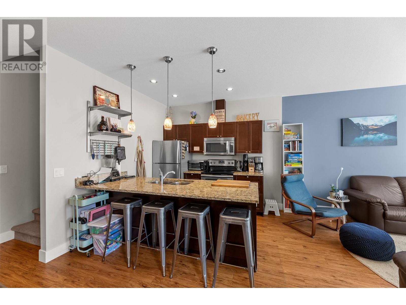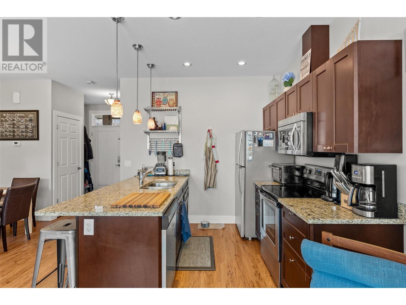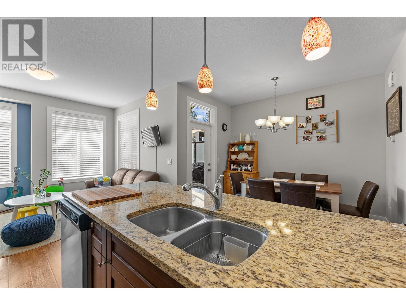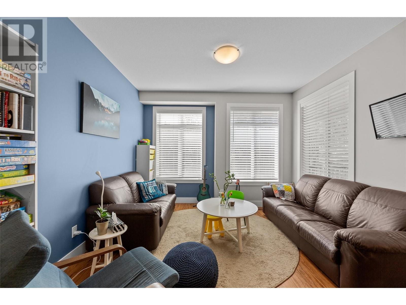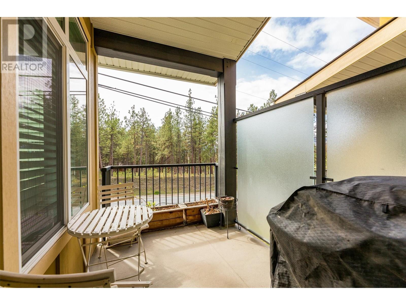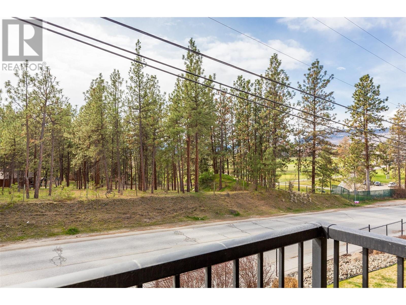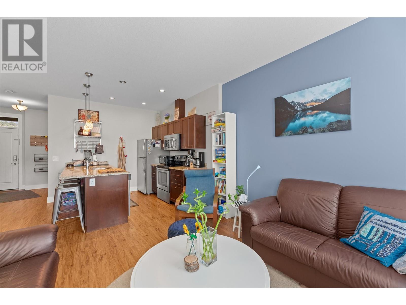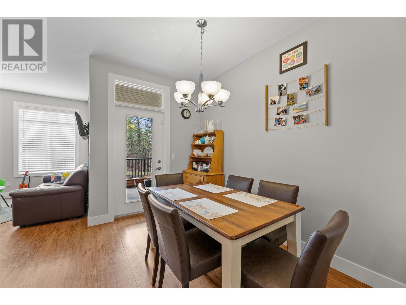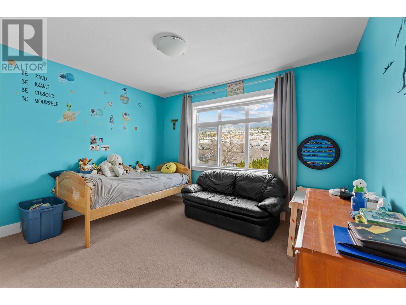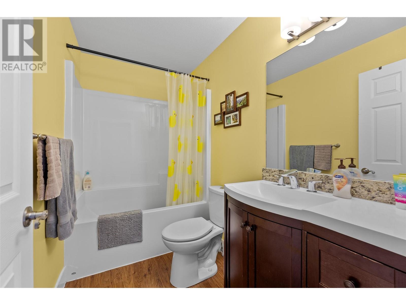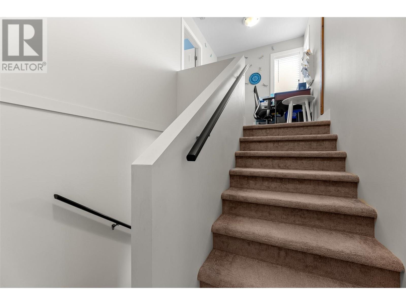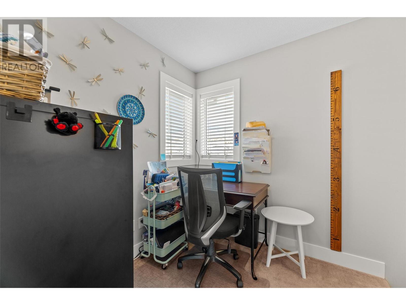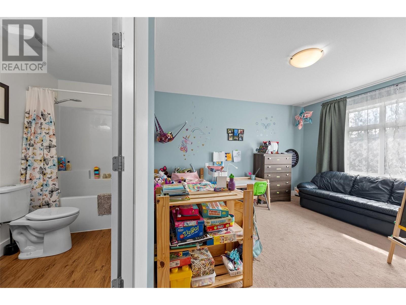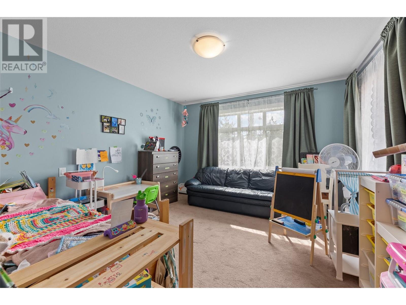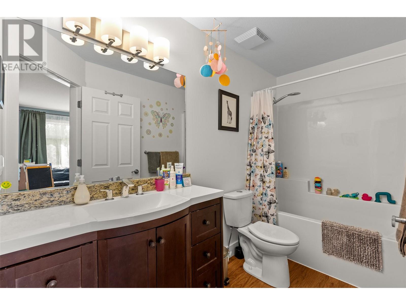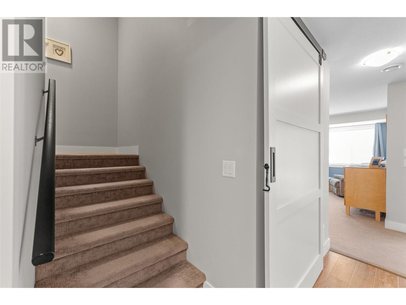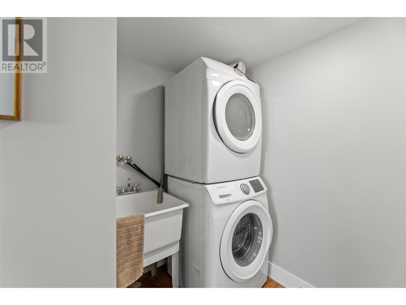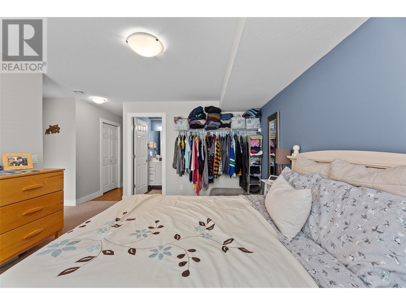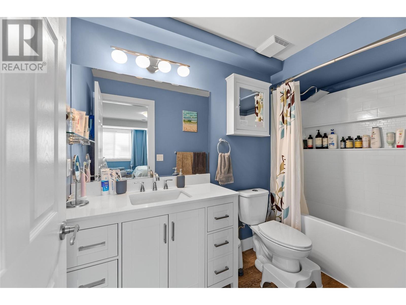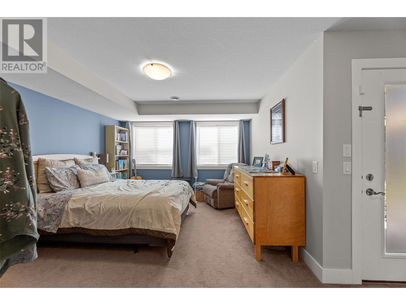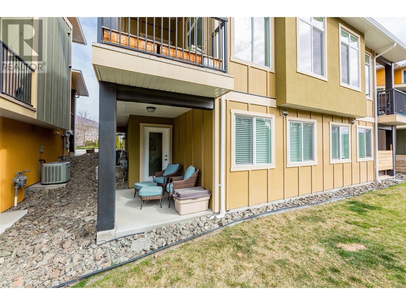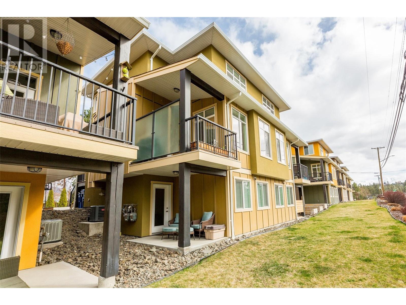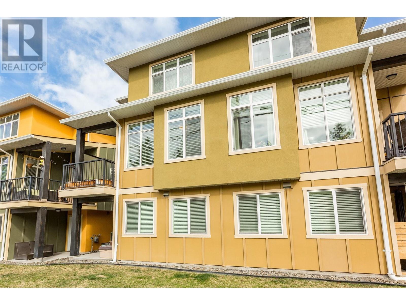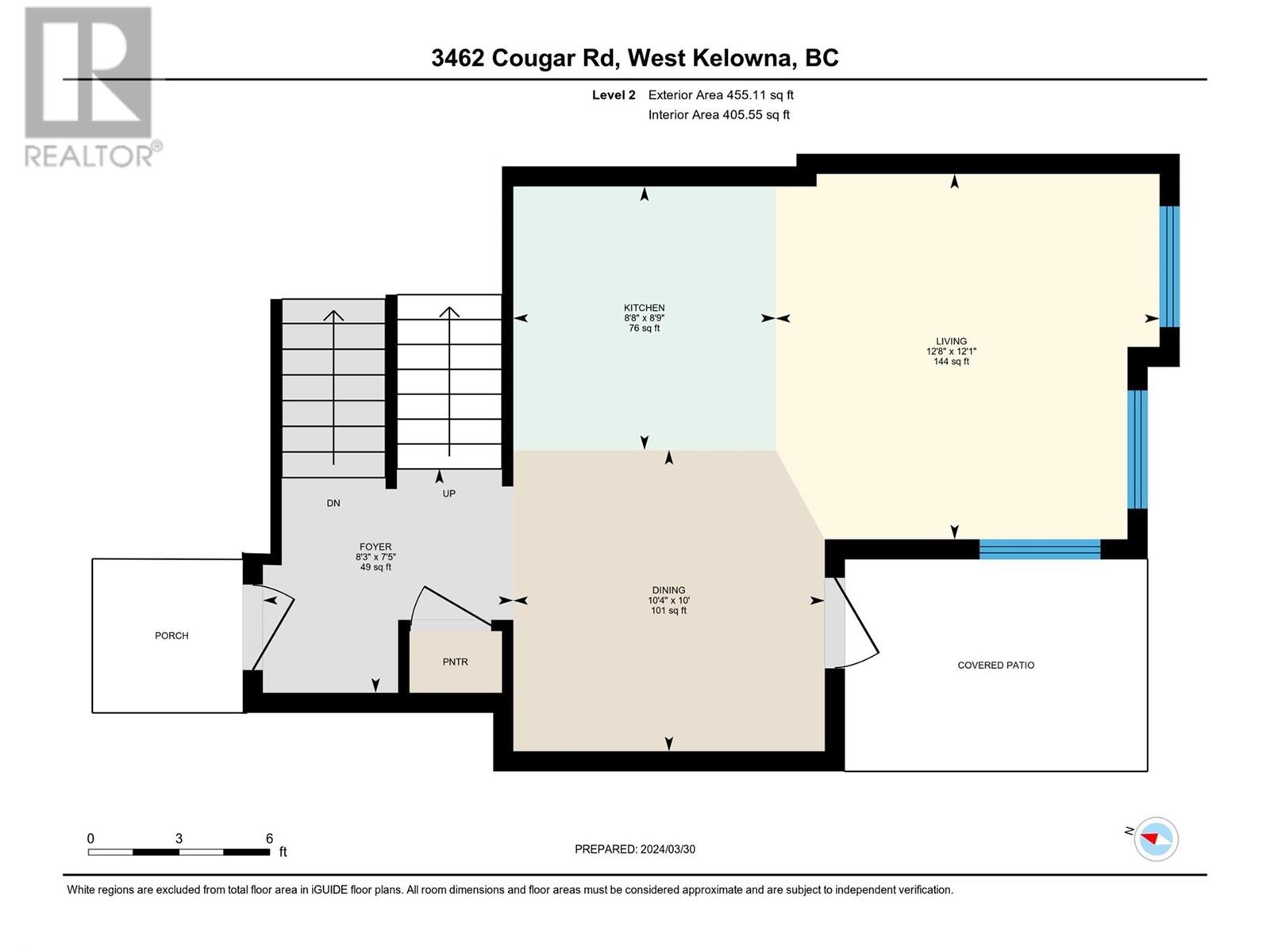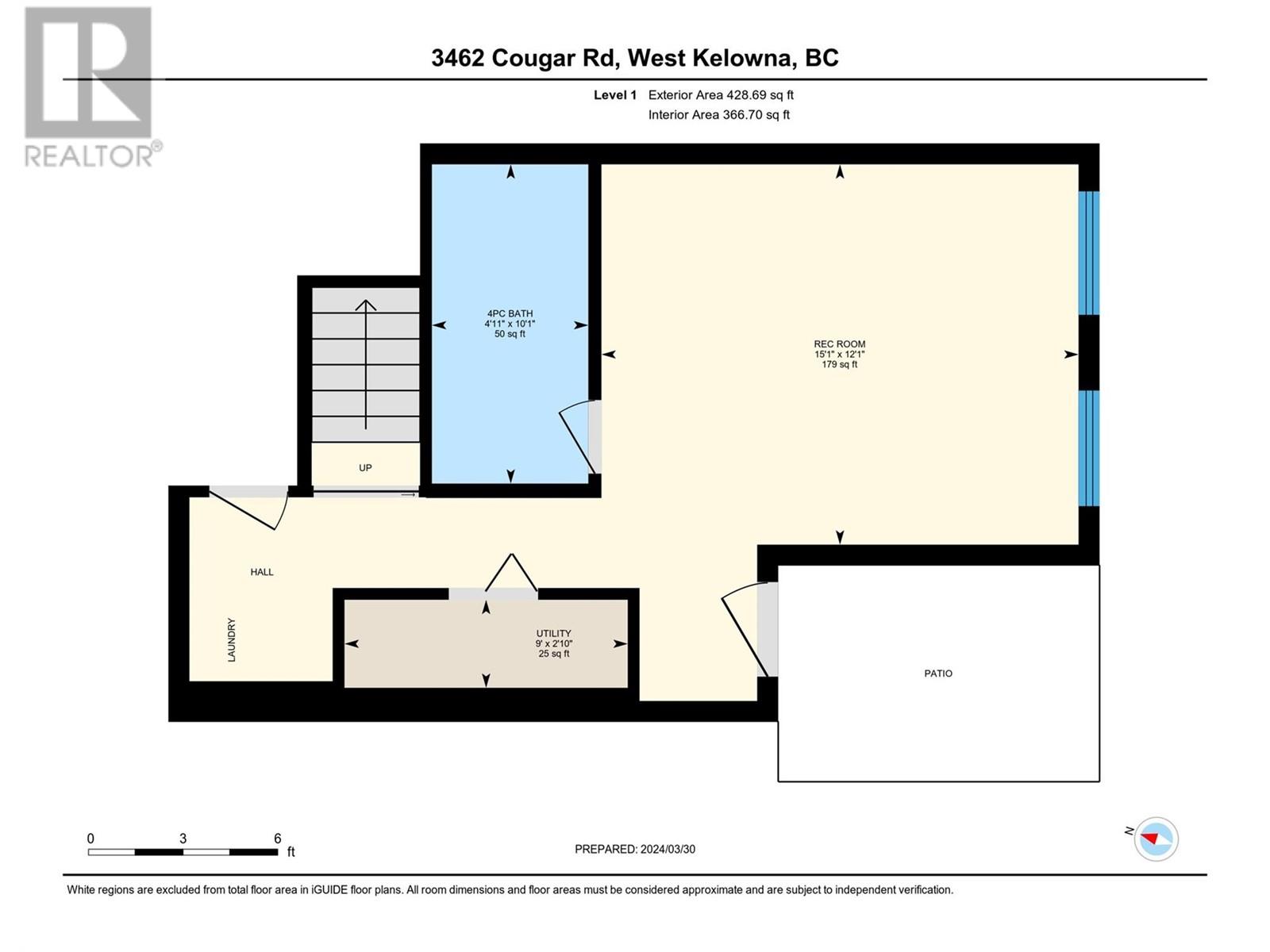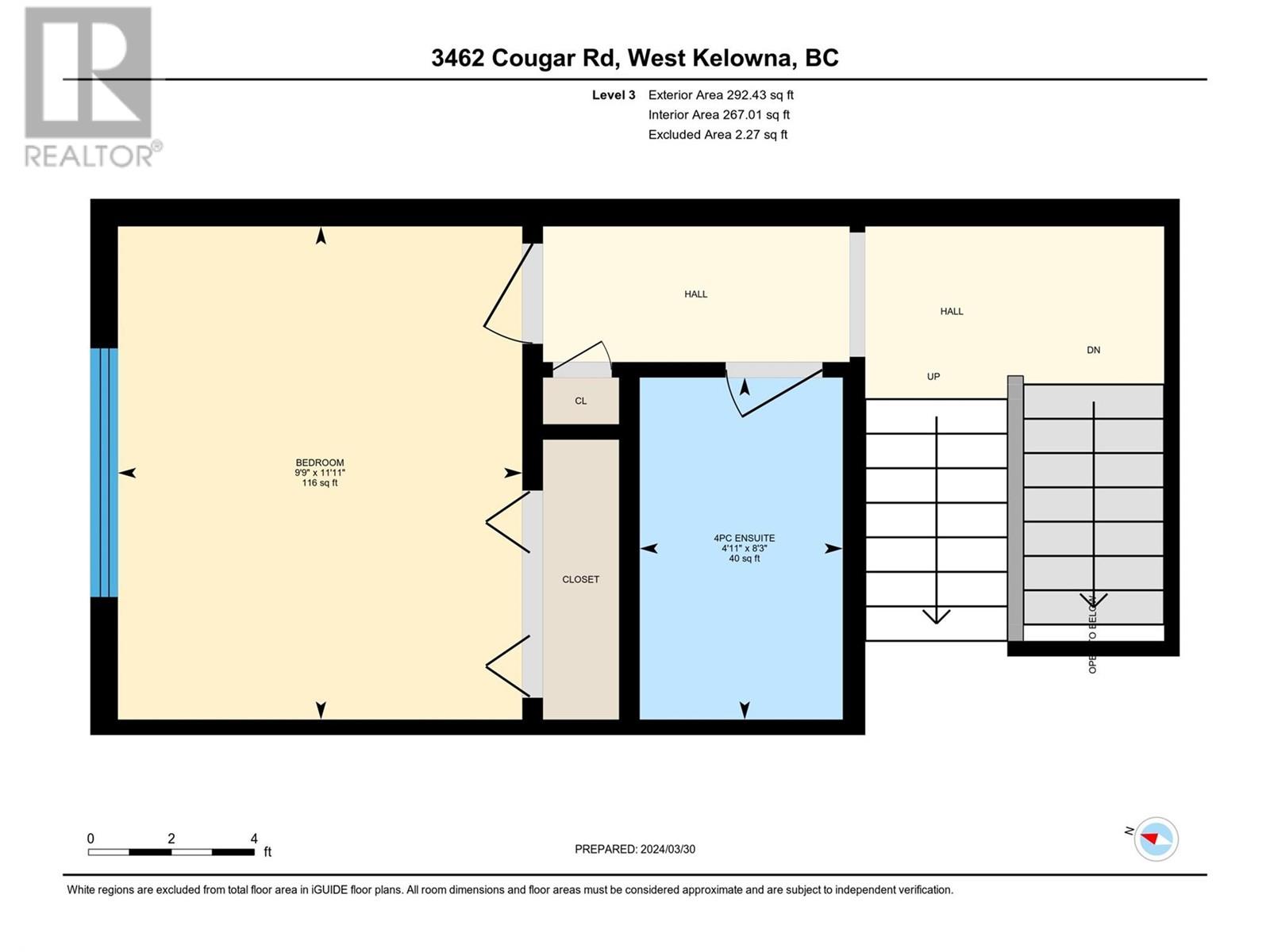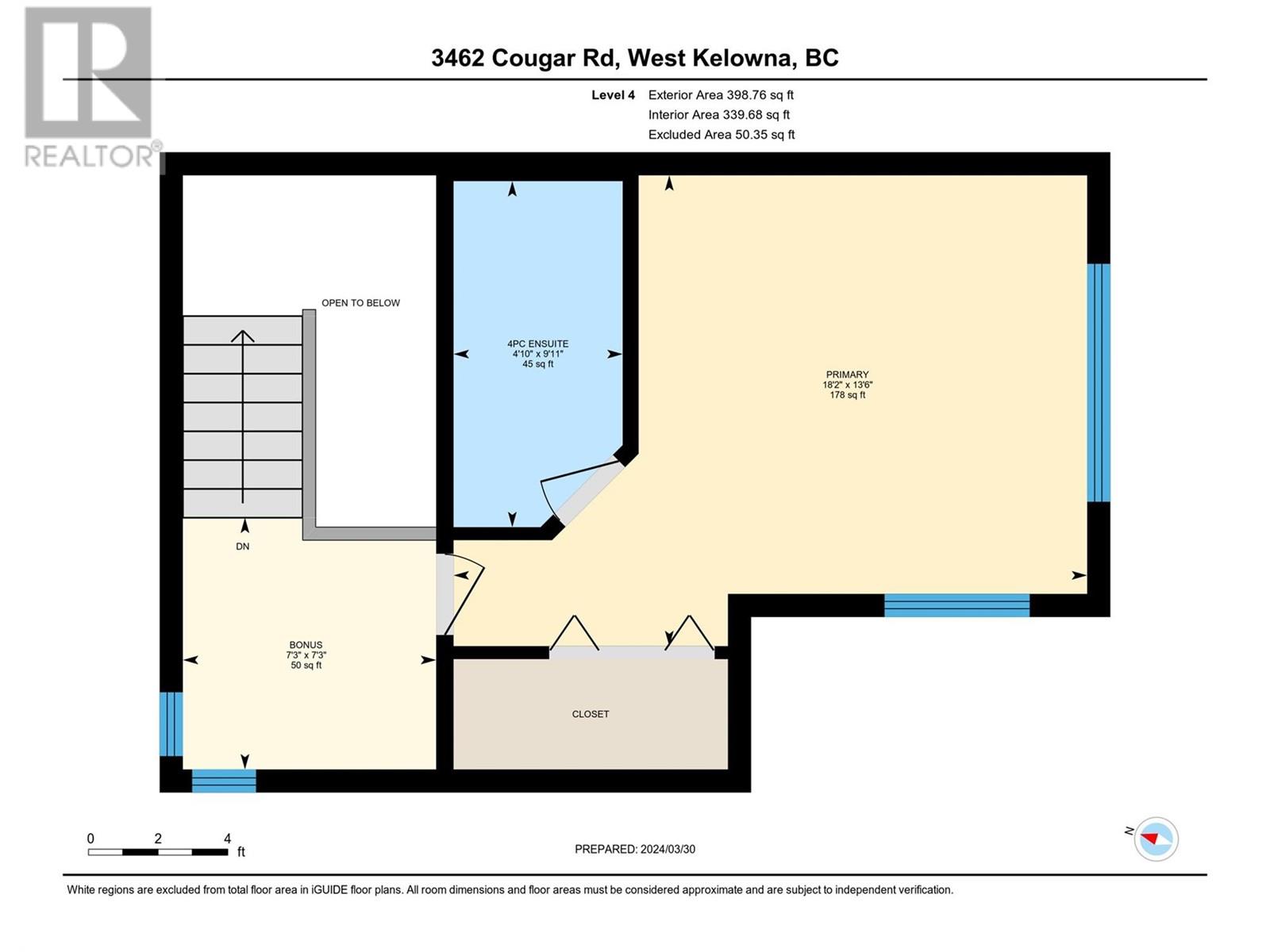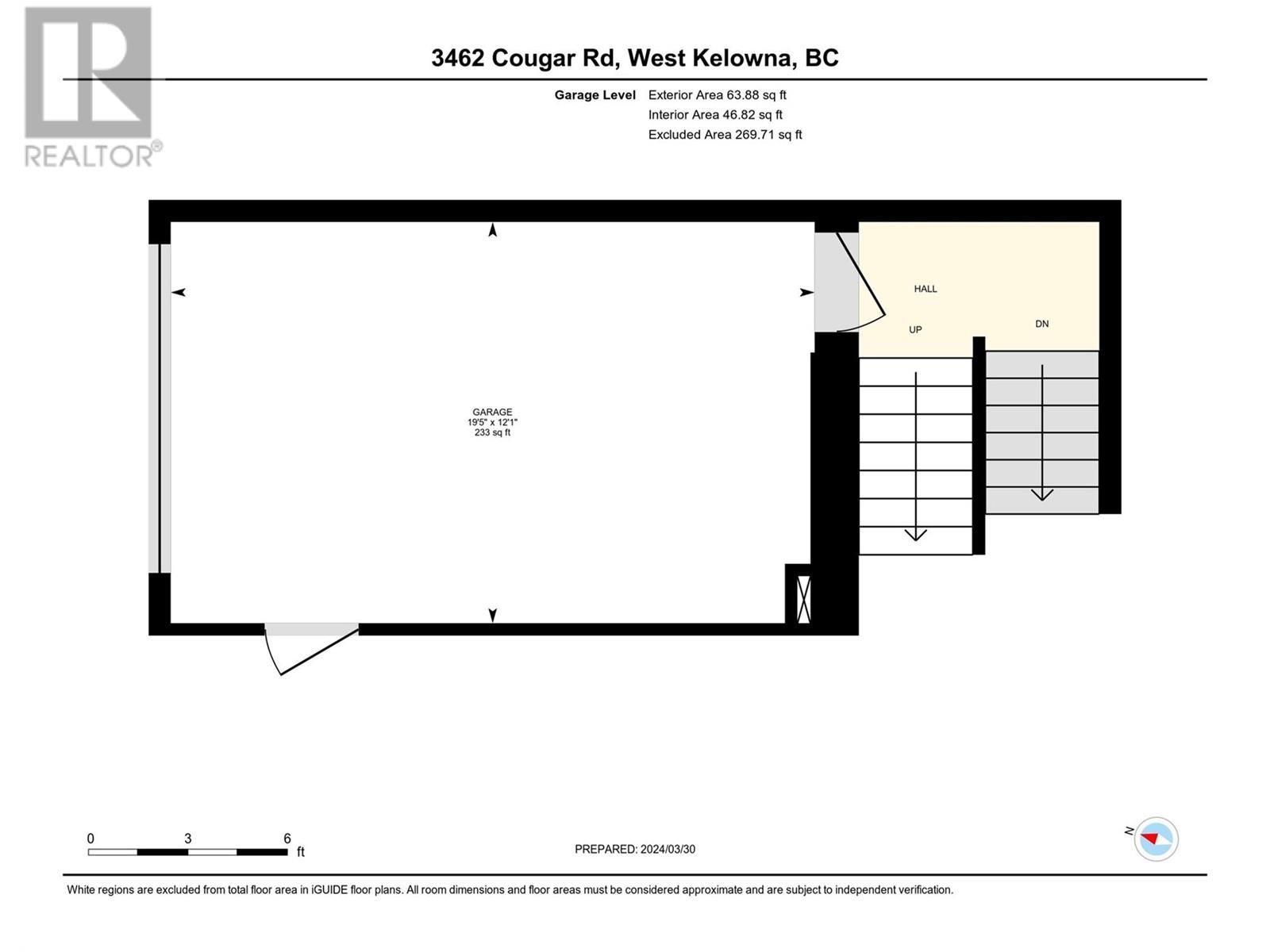3462 Cougar Road West Kelowna, British Columbia V4T 2H1
$569,900Maintenance,
$237.67 Monthly
Maintenance,
$237.67 MonthlyThe Talons! Rarely do units come available in this wonderful complex. 3462 Cougar Rd has 2 bedrooms up with the option of using the flex room in the lower level as a third bedroom. This upgraded home has 3 Full bathrooms! Open concept main level with kitchen, dining, and living room. Patio off the dining room with gas hook up for bbq. Located minutes to shopping, golf, and Lake Okanagan. Oversized single attached garage with an additional 2 parking spots on driveway. With a fully pre-paid lease this townhome has all the luxuries at an affordable price. Wonderful landscaping and community feel! (id:22648)
Property Details
| MLS® Number | 10308640 |
| Property Type | Single Family |
| Neigbourhood | Westbank Centre |
| Community Name | The Talons |
| Amenities Near By | Golf Nearby, Schools, Shopping |
| Features | One Balcony |
| Parking Space Total | 3 |
Building
| Bathroom Total | 3 |
| Bedrooms Total | 2 |
| Architectural Style | Split Level Entry |
| Basement Type | Full |
| Constructed Date | 2015 |
| Construction Style Attachment | Attached |
| Construction Style Split Level | Other |
| Cooling Type | Central Air Conditioning |
| Exterior Finish | Stucco, Composite Siding |
| Flooring Type | Carpeted, Laminate |
| Heating Type | Forced Air, See Remarks |
| Roof Material | Asphalt Shingle |
| Roof Style | Unknown |
| Stories Total | 3 |
| Size Interior | 1573 Sqft |
| Type | Row / Townhouse |
| Utility Water | Municipal Water |
Parking
| Attached Garage | 1 |
Land
| Access Type | Easy Access |
| Acreage | No |
| Land Amenities | Golf Nearby, Schools, Shopping |
| Sewer | Municipal Sewage System |
| Size Total Text | Under 1 Acre |
| Zoning Type | Unknown |
Rooms
| Level | Type | Length | Width | Dimensions |
|---|---|---|---|---|
| Second Level | 4pc Bathroom | Measurements not available | ||
| Second Level | Bedroom | 12'0'' x 9'9'' | ||
| Third Level | 4pc Ensuite Bath | Measurements not available | ||
| Third Level | Primary Bedroom | 18'0'' x 13'6'' | ||
| Lower Level | 4pc Bathroom | Measurements not available | ||
| Lower Level | Family Room | 12'1'' x 15'0'' | ||
| Main Level | Kitchen | 8'9'' x 8'8'' | ||
| Main Level | Dining Room | 10'4'' x 10'0'' | ||
| Main Level | Living Room | 12'1'' x 12'0'' |
https://www.realtor.ca/real-estate/26691333/3462-cougar-road-west-kelowna-westbank-centre
Interested?
Contact us for more information

