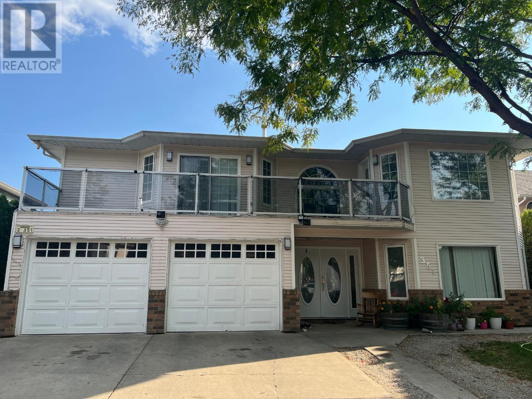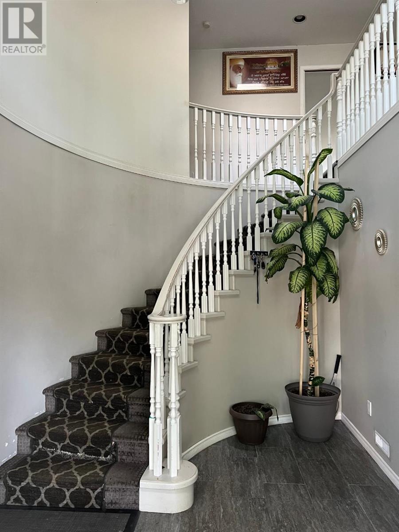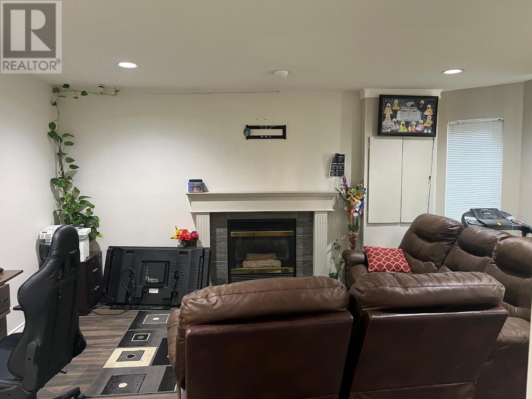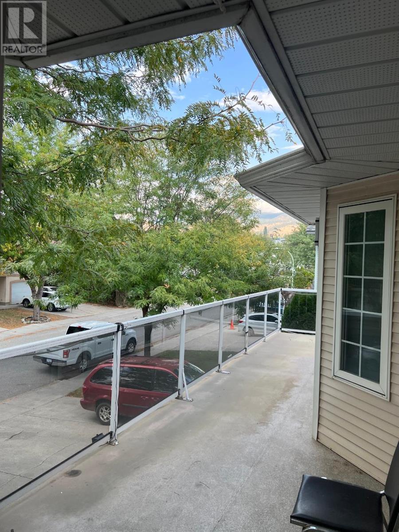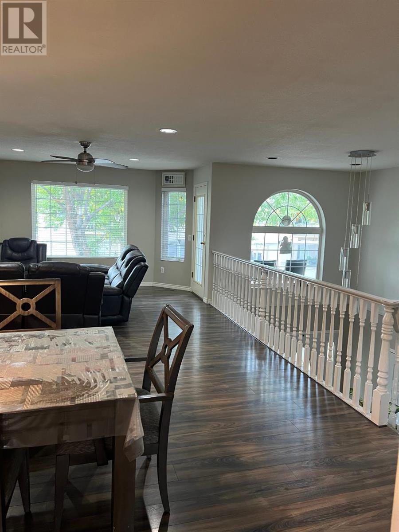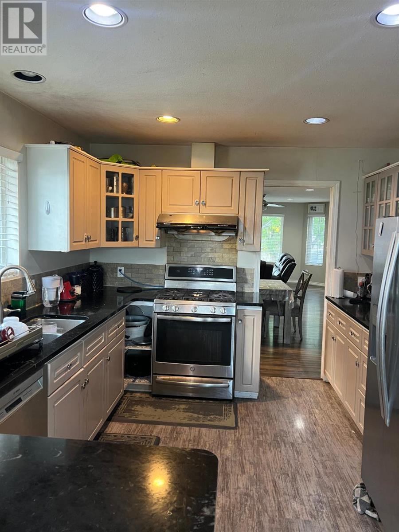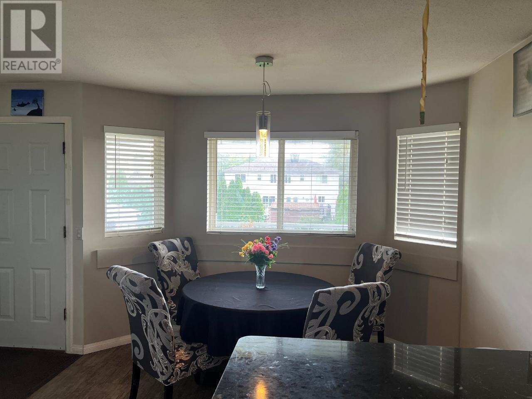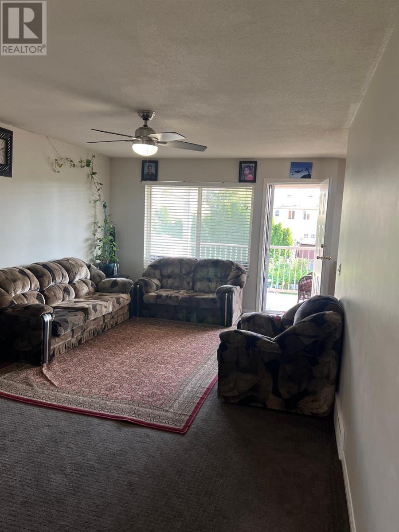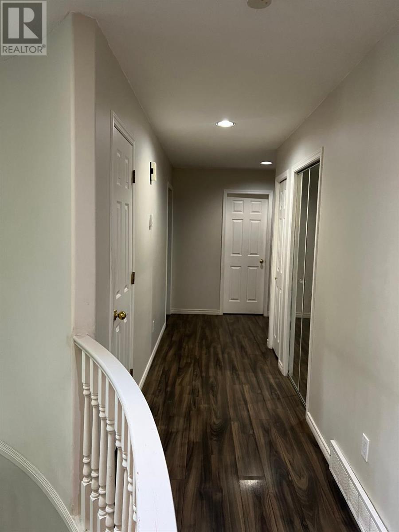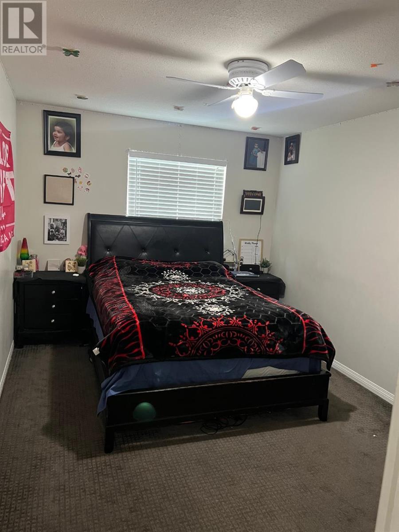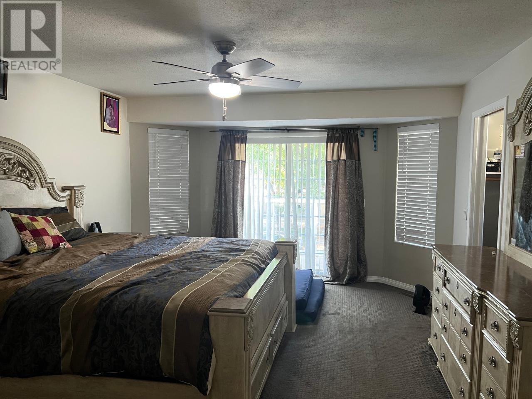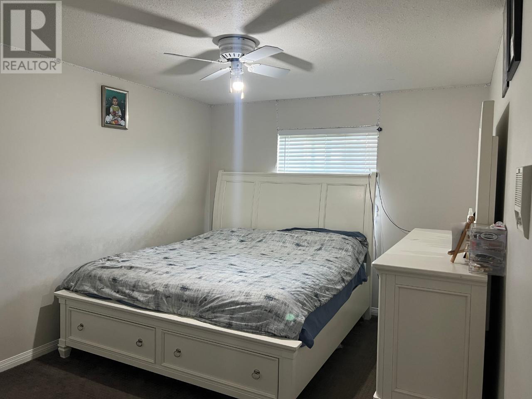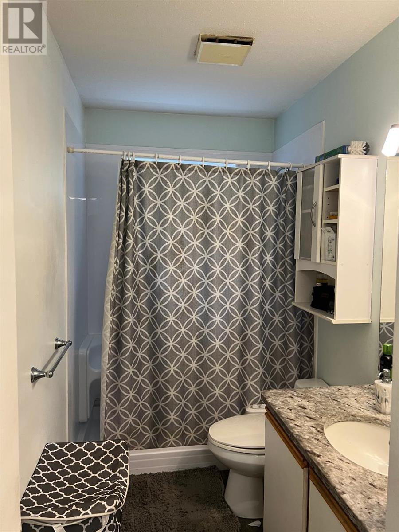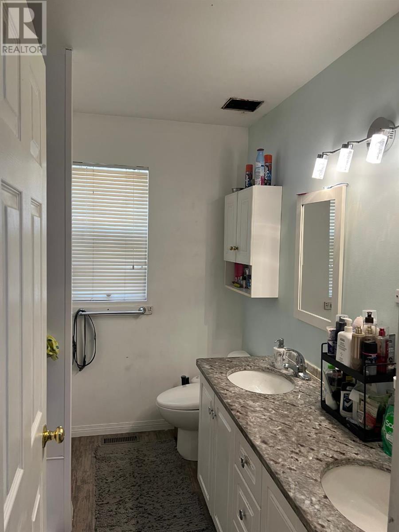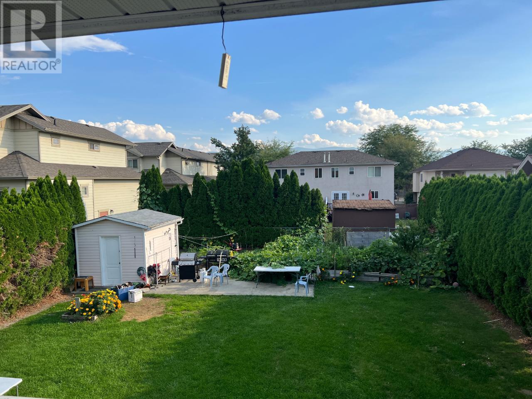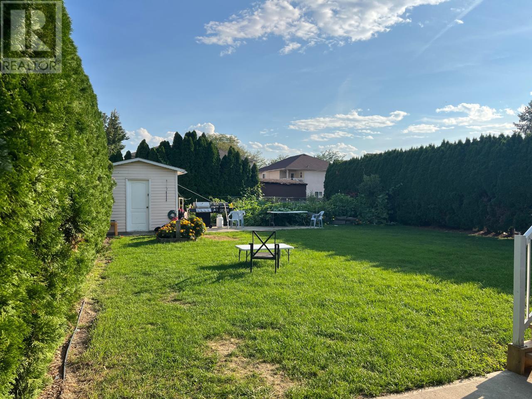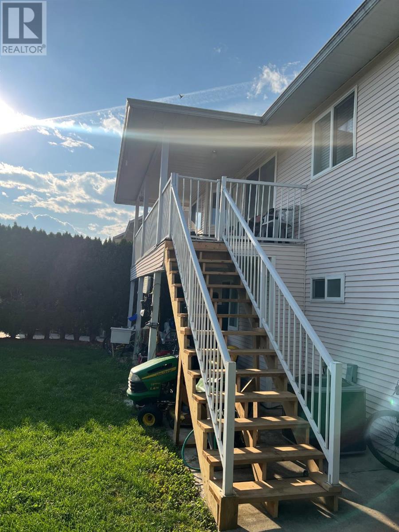351 Fizet Avenue Kelowna, British Columbia V1X 7P5
6 Bedroom
4 Bathroom
3530 sqft
Forced Air, See Remarks
Level
$1,164,900
Presenting 351 Fizet Ave, a remarkable family home a block away from the YMCA and Rutland Secondary School as well as the parks and other amenities. This expansive 3,438 sqft home is rare to find, sitting on a 9,100 sqft lot. A total of 6 generously sized bedrooms including the master and 4 full bathrooms, this home offers an abundance of space for a growing family. 3 living areas, a front and back deck, and an amazing garden are all on this property. Also included is a 1 bed 1 bath legal suite. Close to transit and shopping, this spacious home is perfect for you and your family! (id:22648)
Property Details
| MLS® Number | 201801 |
| Property Type | Single Family |
| Neigbourhood | Rutland North |
| Amenities Near By | Park, Recreation, Schools |
| Community Features | Family Oriented |
| Features | Level Lot, Two Balconies |
| Parking Space Total | 2 |
| View Type | City View |
Building
| Bathroom Total | 4 |
| Bedrooms Total | 6 |
| Appliances | Range, Refrigerator, Dishwasher, Microwave |
| Constructed Date | 1995 |
| Construction Style Attachment | Detached |
| Exterior Finish | Vinyl Siding |
| Heating Type | Forced Air, See Remarks |
| Roof Material | Asphalt Shingle |
| Roof Style | Unknown |
| Size Interior | 3530 Sqft |
| Type | House |
| Utility Water | Municipal Water |
Land
| Access Type | Easy Access |
| Acreage | No |
| Land Amenities | Park, Recreation, Schools |
| Landscape Features | Level |
| Sewer | Municipal Sewage System |
| Size Frontage | 60 Ft |
| Size Irregular | 0.21 |
| Size Total | 0.21 Ac|under 1 Acre |
| Size Total Text | 0.21 Ac|under 1 Acre |
| Zoning Type | Unknown |
Rooms
| Level | Type | Length | Width | Dimensions |
|---|---|---|---|---|
| Second Level | Other | 6'8'' x 7'4'' | ||
| Second Level | Primary Bedroom | 13'2'' x 18' | ||
| Second Level | Living Room | 15' x 15'5'' | ||
| Second Level | Kitchen | 12'8'' x 10'10'' | ||
| Second Level | Family Room | 18'5'' x 11'9'' | ||
| Second Level | Dining Nook | 8' x 10'10'' | ||
| Second Level | Dining Room | 15' x 10'7'' | ||
| Second Level | Bedroom | 13'9'' x 9'11'' | ||
| Second Level | Bedroom | 10'7'' x 13'3'' | ||
| Main Level | Living Room | 13'5'' x 12'8'' | ||
| Main Level | Laundry Room | 9'3'' x 5' | ||
| Main Level | Kitchen | 10' x 13'5'' | ||
| Main Level | Foyer | 12'3'' x 13' | ||
| Main Level | 3pc Ensuite Bath | Measurements not available | ||
| Main Level | Den | 14' x 16' | ||
| Main Level | Bedroom | 13'10'' x 10' | ||
| Main Level | Bedroom | 10'6'' x 12'2'' | ||
| Main Level | Bedroom | 14'8'' x 9'10'' | ||
| Main Level | 4pc Bathroom | Measurements not available |
https://www.realtor.ca/real-estate/26237004/351-fizet-avenue-kelowna-rutland-north
Interested?
Contact us for more information

