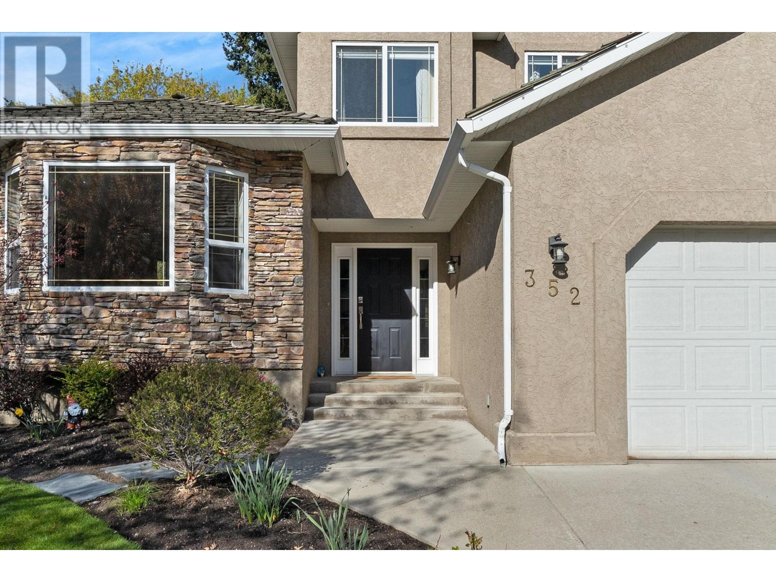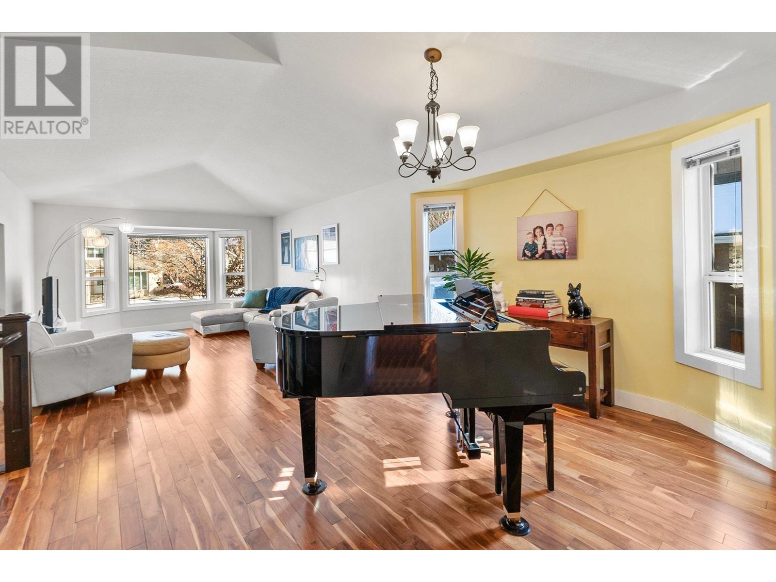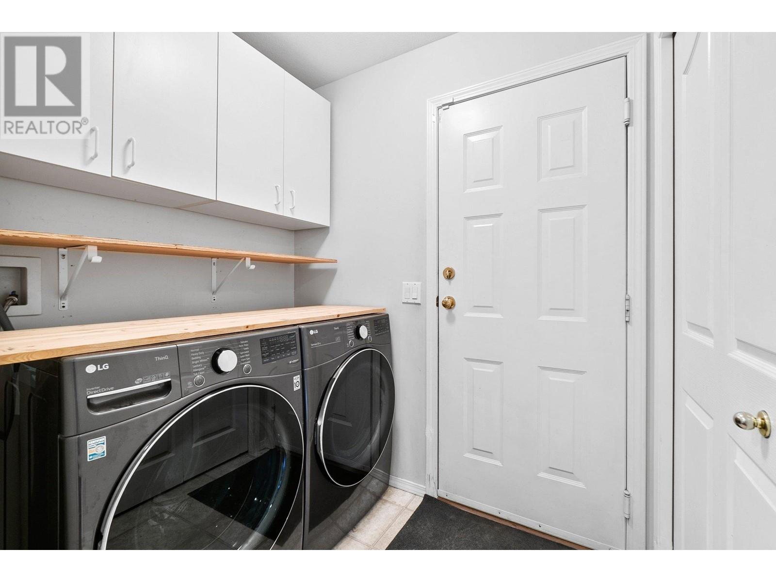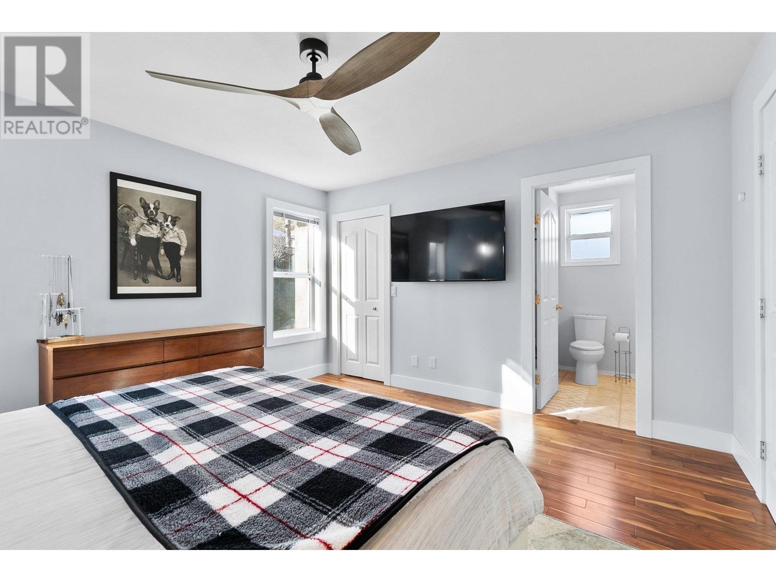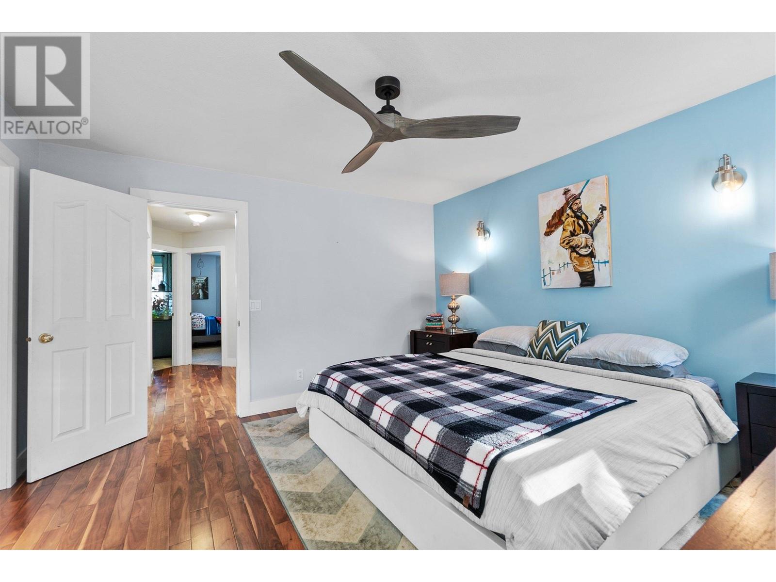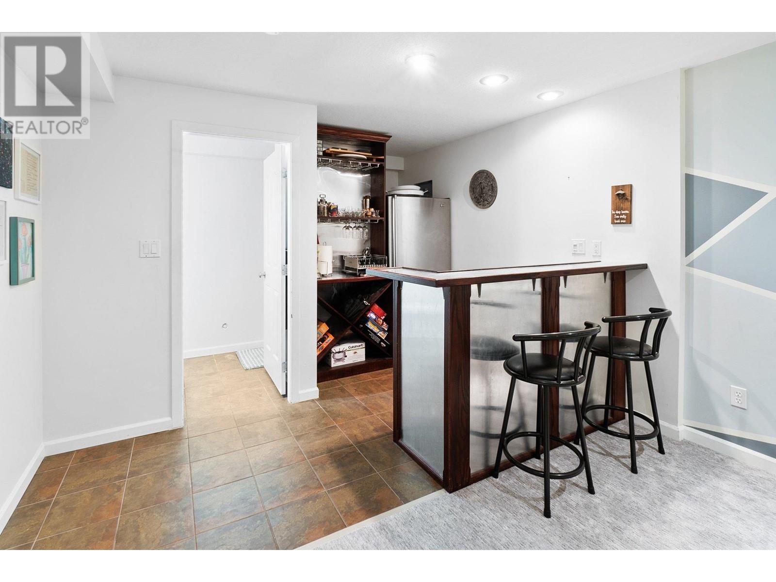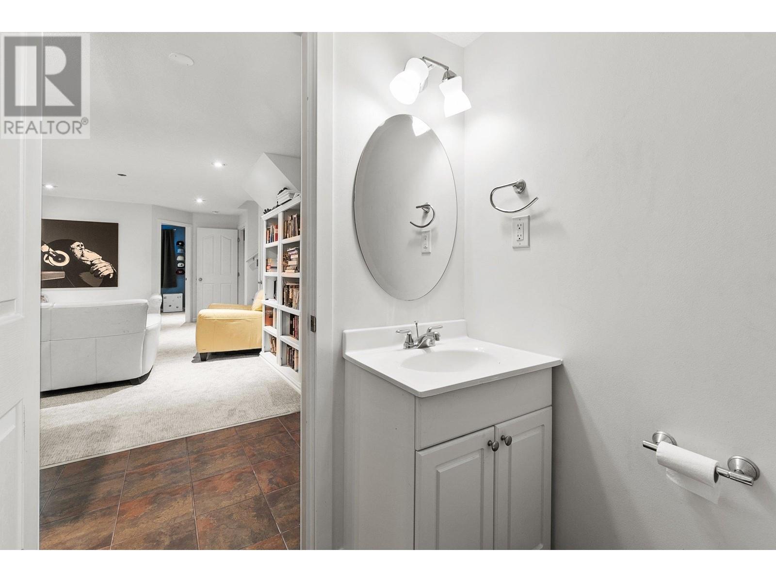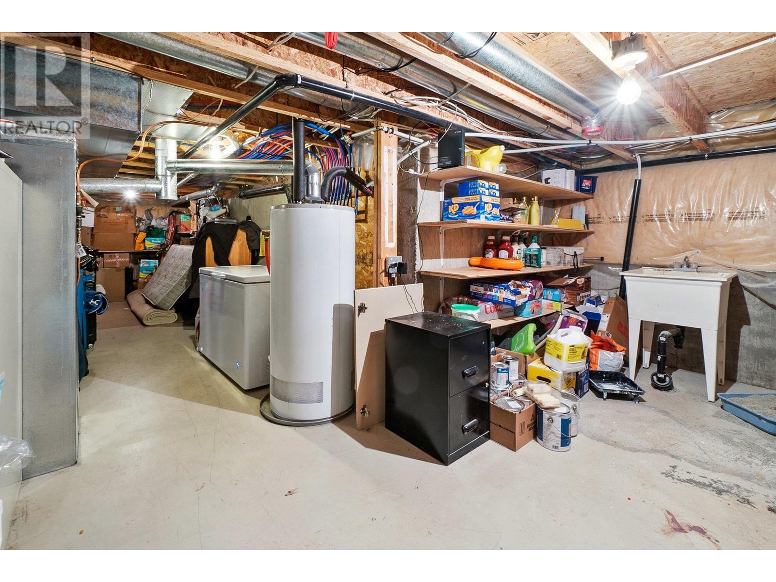5 Bedroom
4 Bathroom
2541 sqft
Split Level Entry
Fireplace
Central Air Conditioning
Forced Air, See Remarks
Underground Sprinkler
$1,025,000
Welcome to Magic Estates, where tranquility reigns supreme. Enjoy peaceful parks, serene walking paths, and nature at your doorstep, all greatly complemented by the charm of flat streets. If you've been seeking an upgraded haven for your family, look no further - this home truly embodies the magic of modern living! This timeless split-level home offers ample space for everyone to thrive. Upstairs, the primary suite and two additional bedrooms, while downstairs a versatile room - perfect for another bedroom or office. The lower level has a delightful kids' play area, a cozy hangout spot, and a convenient wet bar, ensuring there's something for every member of the family. Step into the main floor, where chic hardwood floors set the stage for stylish living. The open kitchen, complete with stainless steel appliances, invites creativity, while multiple dining areas offer flexibility for your lifestyle. Envision hosting family dinners or showcasing your artistic talents - perhaps with a grand piano as the centrepiece. In the backyard, with a flat yard and a hot tub, outdoor fun and entertainment awaits, all within the safety of a fenced enclosure. Discover a remarkable family residence nestled in a sought-after, family-friendly neighbourhood, Magic Estates, give us a call for more information! (id:22648)
Property Details
|
MLS® Number
|
10314025 |
|
Property Type
|
Single Family |
|
Neigbourhood
|
Glenmore |
|
Amenities Near By
|
Golf Nearby, Park, Recreation, Schools, Shopping, Ski Area |
|
Community Features
|
Family Oriented |
|
Parking Space Total
|
2 |
Building
|
Bathroom Total
|
4 |
|
Bedrooms Total
|
5 |
|
Appliances
|
Refrigerator, Dishwasher, Dryer, Range - Electric, Washer |
|
Architectural Style
|
Split Level Entry |
|
Basement Type
|
Full |
|
Constructed Date
|
1999 |
|
Construction Style Attachment
|
Detached |
|
Construction Style Split Level
|
Other |
|
Cooling Type
|
Central Air Conditioning |
|
Exterior Finish
|
Stucco |
|
Fireplace Present
|
Yes |
|
Fireplace Type
|
Insert |
|
Flooring Type
|
Carpeted, Hardwood |
|
Half Bath Total
|
1 |
|
Heating Type
|
Forced Air, See Remarks |
|
Roof Material
|
Cedar Shake,wood Shingle |
|
Roof Style
|
Unknown,unknown |
|
Stories Total
|
2 |
|
Size Interior
|
2541 Sqft |
|
Type
|
House |
|
Utility Water
|
Municipal Water |
Parking
Land
|
Access Type
|
Easy Access |
|
Acreage
|
No |
|
Fence Type
|
Fence |
|
Land Amenities
|
Golf Nearby, Park, Recreation, Schools, Shopping, Ski Area |
|
Landscape Features
|
Underground Sprinkler |
|
Sewer
|
Municipal Sewage System |
|
Size Frontage
|
62 Ft |
|
Size Irregular
|
0.17 |
|
Size Total
|
0.17 Ac|under 1 Acre |
|
Size Total Text
|
0.17 Ac|under 1 Acre |
|
Zoning Type
|
Unknown |
Rooms
| Level |
Type |
Length |
Width |
Dimensions |
|
Second Level |
Other |
|
|
4'7'' x 3'1'' |
|
Second Level |
3pc Ensuite Bath |
|
|
9' x 6'3'' |
|
Second Level |
3pc Bathroom |
|
|
8' x 7' |
|
Second Level |
Primary Bedroom |
|
|
12'8'' x 12'3'' |
|
Second Level |
Bedroom |
|
|
11' x 9'6'' |
|
Second Level |
Bedroom |
|
|
10'8'' x 9'8'' |
|
Basement |
Utility Room |
|
|
8'8'' x 7'1'' |
|
Basement |
Utility Room |
|
|
15'8'' x 7'2'' |
|
Basement |
Utility Room |
|
|
10'3'' x 10'2'' |
|
Basement |
Recreation Room |
|
|
18'9'' x 12' |
|
Basement |
Living Room |
|
|
26'11'' x 11'7'' |
|
Basement |
3pc Bathroom |
|
|
8'1'' x 4'10'' |
|
Basement |
Bedroom |
|
|
12'10'' x 8'7'' |
|
Main Level |
Other |
|
|
20'8'' x 18'7'' |
|
Main Level |
Living Room |
|
|
26'7'' x 13' |
|
Main Level |
Laundry Room |
|
|
6'6'' x 5'1'' |
|
Main Level |
Foyer |
|
|
15'3'' x 7'5'' |
|
Main Level |
2pc Bathroom |
|
|
7' x 2'9'' |
|
Main Level |
Dining Room |
|
|
17'8'' x 12'10'' |
|
Main Level |
Bedroom |
|
|
10'11'' x 10'1'' |
|
Main Level |
Kitchen |
|
|
15'3'' x 11'9'' |
https://www.realtor.ca/real-estate/26894303/352-rio-drive-s-kelowna-glenmore

